La casa Ponti in Via Randaccio 9 a Milano
Ponti's house in Via Randaccio 9 in Milan
- 04 Feb 2018
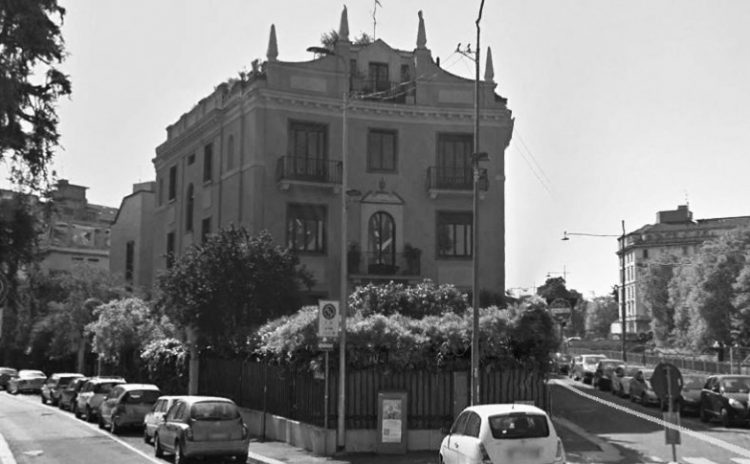
In un contesto architettonico ormai orientato all’estremo, denso di effetti speciali e, spesso, di solipsismi auto compiaciuti sempre più carenti di memoria storica, assume fondamentale importanza lo studio di esempi “minori” del passato. In questo quadro di ricerca del più semplice ma, soprattutto, del più chiaro si inserisce la prima casa progettata nel 1924 da un grande architetto e designer italiano quale è stato e certamente rimane Giovanni (detto Giò) Ponti (1891 – 1979).
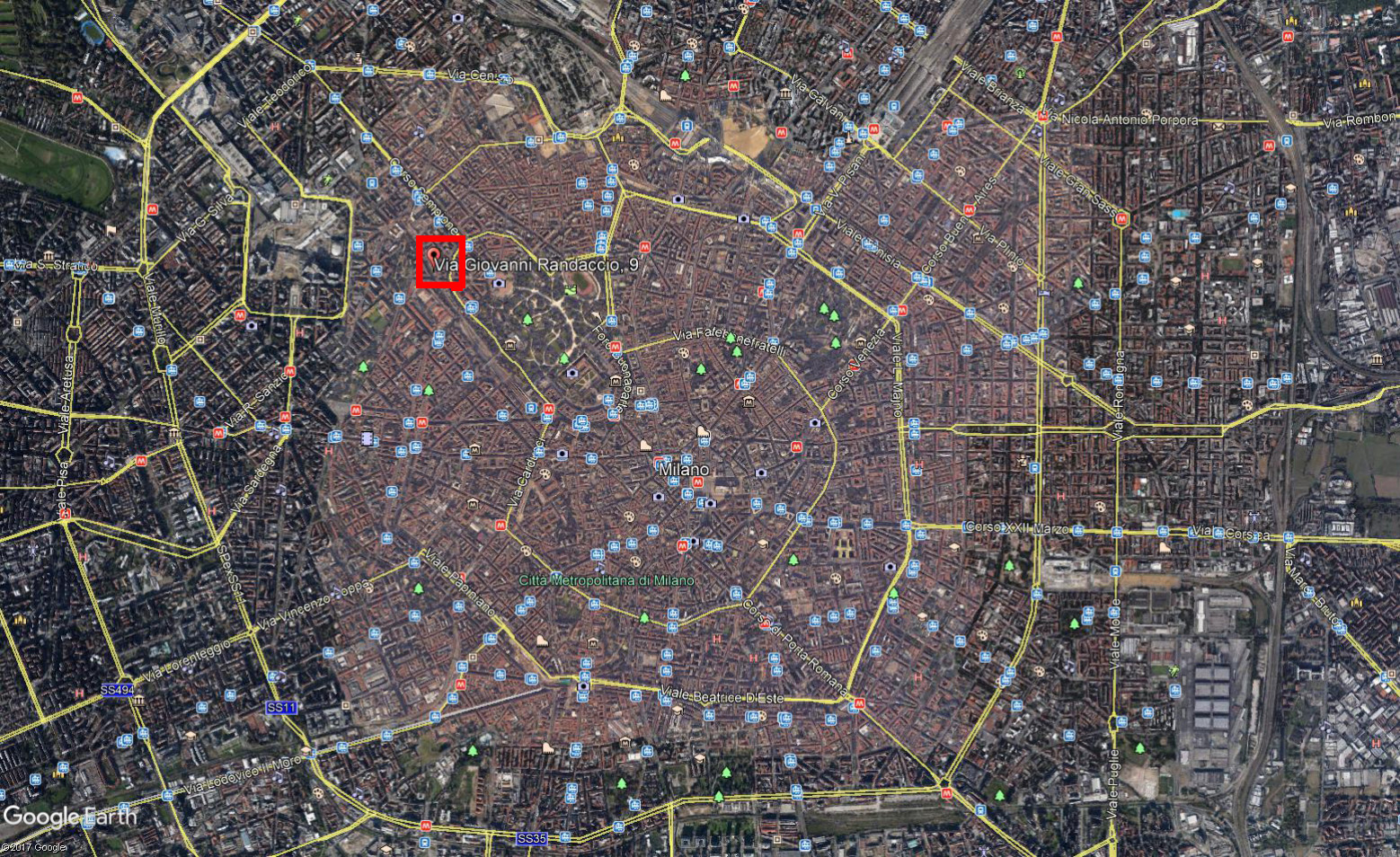
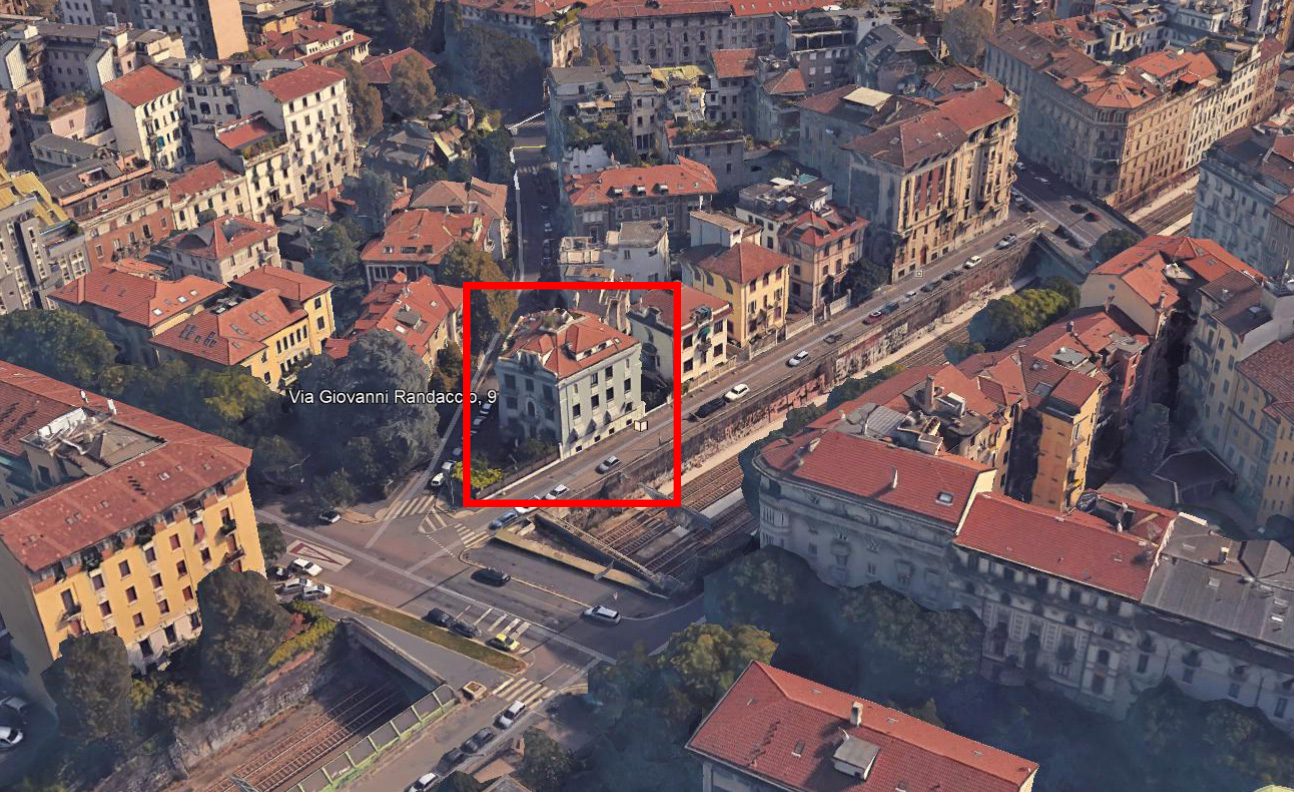
La palazzina o, meglio, la villa ad appartamenti venne realizzata per la propria famiglia in Via Randaccio 9 nel quartiere Sempione prossimo al centro di Milano. Il progetto fu sviluppato in associazione con l’Arch. Emilio Lancia (1890-1973) – che diventerà uno dei maggiori esponenti dello stile “Novecento” poi anche noto come “Neoclassicismo semplificato”.
Isolata – come previsto da una convenzione con la Società Anonima Villini Canova, proprietaria del terreno – dentro a un lotto trapezoidale compreso tra le Vie Eupili, Randaccio e Massena, la costruzione si sviluppa su quattro piani fuori terra ed uno seminterrato con elementi del linguaggio classico che connotano con rigore le diverse fronti dell’edificio: un coronamento a ripetute modanature morbide sul fronte principale, uno semplice sul retro ed uno più ritmato a mensoline distinguono le tre facciate. Queste evocano anch’esse densità con piccole nicchie semi-cilindriche ad arco in posizione sommitale. Il gioco degli scarti verticali negli angoli (le facciate laterali sono più corte dei lati a cui si appoggiano) restringe gli spigoli e slancia il fronte principale, incurvato, che si proietta in alto con quattro obelischi. Il retro, come denso corpo in espansione nella sua ripartizione trifacciale, si contrappone alla verticalità del fronte, sul quale si concentra invece tutta l’elaborazione dell’immagine tradizionale della casa: la composizione celebrativa del portale sul giardino, con soprastante balcone al piano nobile, il fastigio a festoni con i raccordi curvi tra gli obelischi e, in posizione baricentrica, la mansarda.
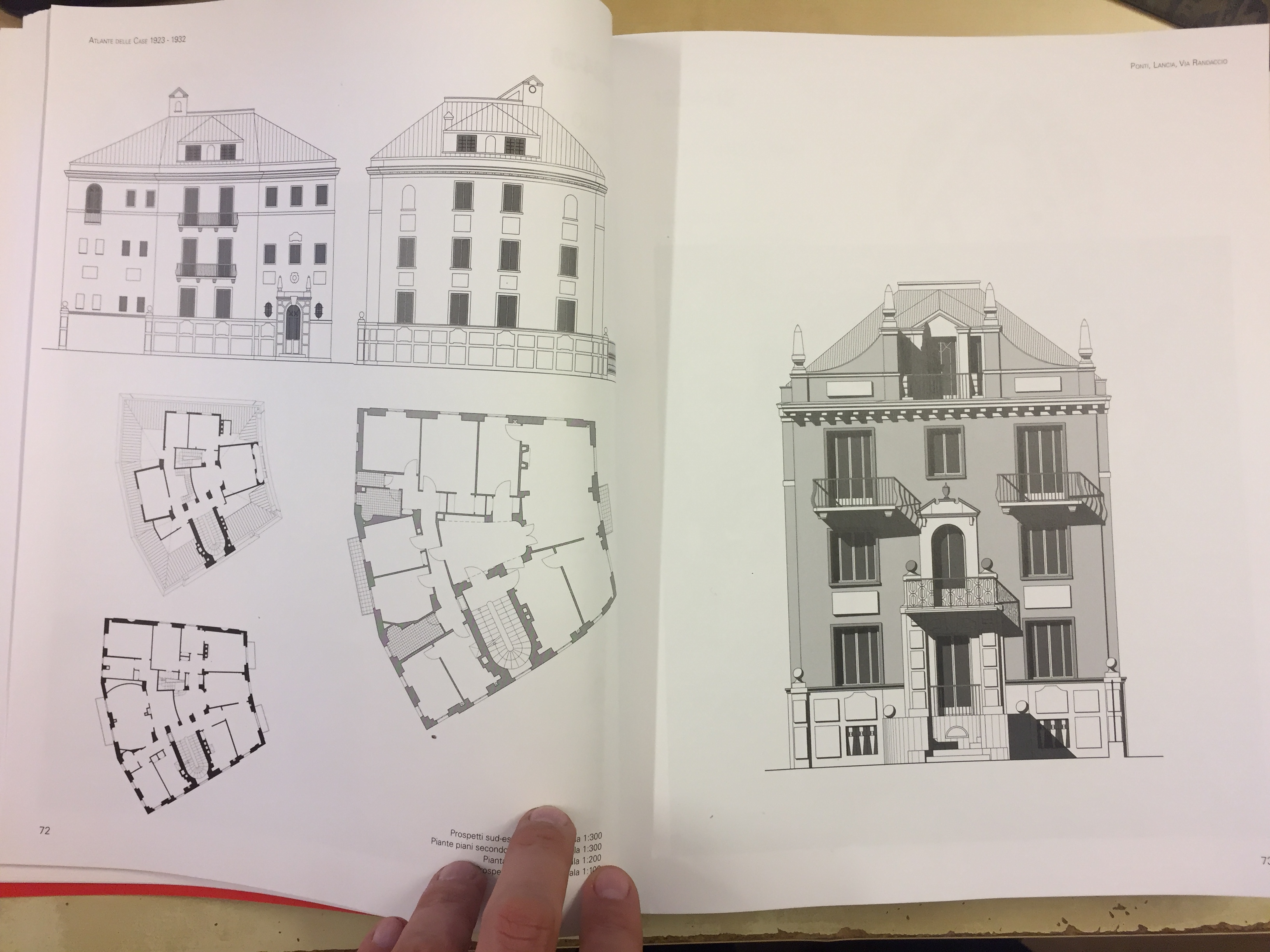
All’interno, l’impianto planimetrico è dominato dall’anticamera ovale, su cui affaccia la scala di distribuzione dei vari alloggi, volutamente esagerata nelle sue proporzioni con il resto della pianta e con la funzione di mediare le diverse giaciture dei locali della casa. Salone e sala da pranzo, separati solo da larghe porte scorrevoli, anticipano la totale fusione dei due ambienti (soluzione che verrà adottata da Ponti nei lavori successivi), l’elemento curvo della concavità della facciata principale viene ripreso con giacitura perpendicolare in una della camere posteriori per creare un effetto “disorientante”. Il corpo scala risulta relegato asimmetricamente su un lato in modo da consentire la ripartizione zona giorno/zona notte sui due fronti contrapposti utilizzando, nel contempo, la forma a cuneo del fabbricato per assecondare l’ampiezza ridotta degli spazi pubblici rispetto a quelli privati. La realizzazione dell’ingresso dal lato giardino risulta però ridondante e poteva essere risolta limitandolo in modo generale direttamente al lato di Via Randaccio.
Fonti:
“Case Milanesi 1923-1973” – Pierini, Isastia – Ed. Hoepli
http://www.ordinearchitetti.mi.it
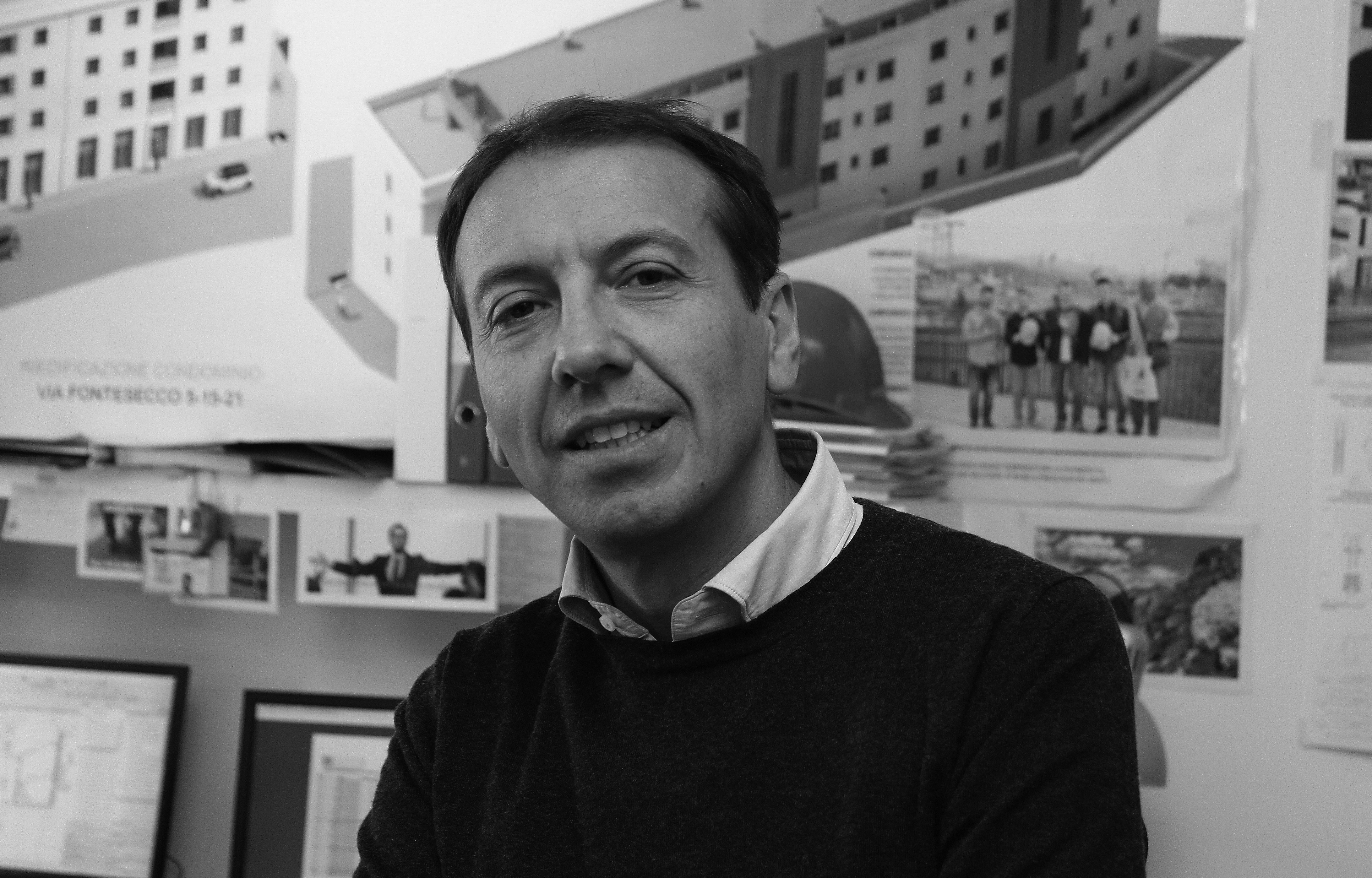 Ing. Giovanni Pierini – ZED PROGETTI srl
Ing. Giovanni Pierini – ZED PROGETTI srl
In an architectural context by now oriented to the extreme, full of special effects and, often, of self-congratulatory solipsisms increasingly lacking in historical memory, the study of “minor” examples of the past is of fundamental importance. The first house designed in 1924 by a great Italian architect and designer, Giovanni Ponti, known as Giò (1891 – 1979), was and certainly remains Giovanni Ponti (1891 – 1979), is part of this research framework for the simplest but, above all, the clearest.
The building or, better still, the apartment villa is built for your family in Via Randaccio 9 in the Sempione district near the centre of Milan. The project is developed in association with Arch. Emilio Lancia (1890-1973) – who became one of the greatest exponents of the “twentieth century” style, later also known as “simplified Neoclassicism”.
Isolated – as provided for by an agreement with the Società Anonima Villini Canova, owner of the land – inside a trapezoidal lot between the Eupile, Randaccio and Massena roads, the building is spread over four floors above ground and a basement with elements of the classic language that characterize with rigour the different facades of the building: a crowning with repeated soft mouldings on the main façade, a simple on the back and a more rhythmic mensolinesque one distinguish the three facades. These also evoke densities with small semi-cylindrical arc cylindrical niches in a top position. The play of vertical scraps in the corners (the side facades are shorter than the sides on which they rest) narrows the edges and soars the main curved front, which is projected upwards with four obelisks. The back as a dense expanding body, in its three-face distribution, contrasts with the verticality of the forehead, on which the entire elaboration of the traditional image of the house is concentrated: the celebratory composition of a portal on the garden, with a balcony on the upper floor, the festoon bandage with the curved joints between the obelisks and, in a barycentric position, the attic.
Inside, the planimetric system is dominated by the oval antechamber, on which overlooks the distribution ladder of the various accommodations, deliberately exaggerated in its proportions with the rest of the plant and with the function of mediating the different positions of the rooms of the house. The lounge and dining room, separated only by large sliding doors, anticipate the total fusion of the two rooms (a solution that will be adopted by Ponti in the following works), the curved element of the concavity of the main façade is taken up with a perpendicular position in one of the rear chambers to create a “disorientating”effect. The staircase body is asymmetrically relegated on one side so as to allow the day/night zone division on the two opposing fronts, while using the wedge-shaped shape of the building according to the reduced width of public spaces compared to private ones. The construction of the entrance from the garden side is however redundant and could be solved by limiting it generally directly to the side of Via Randaccio.

