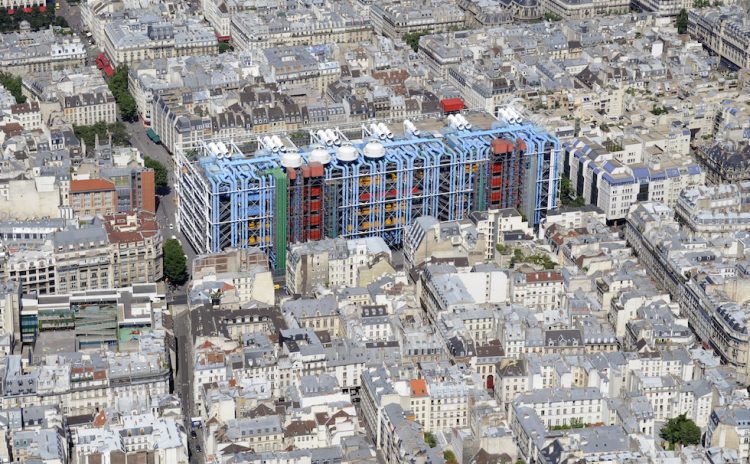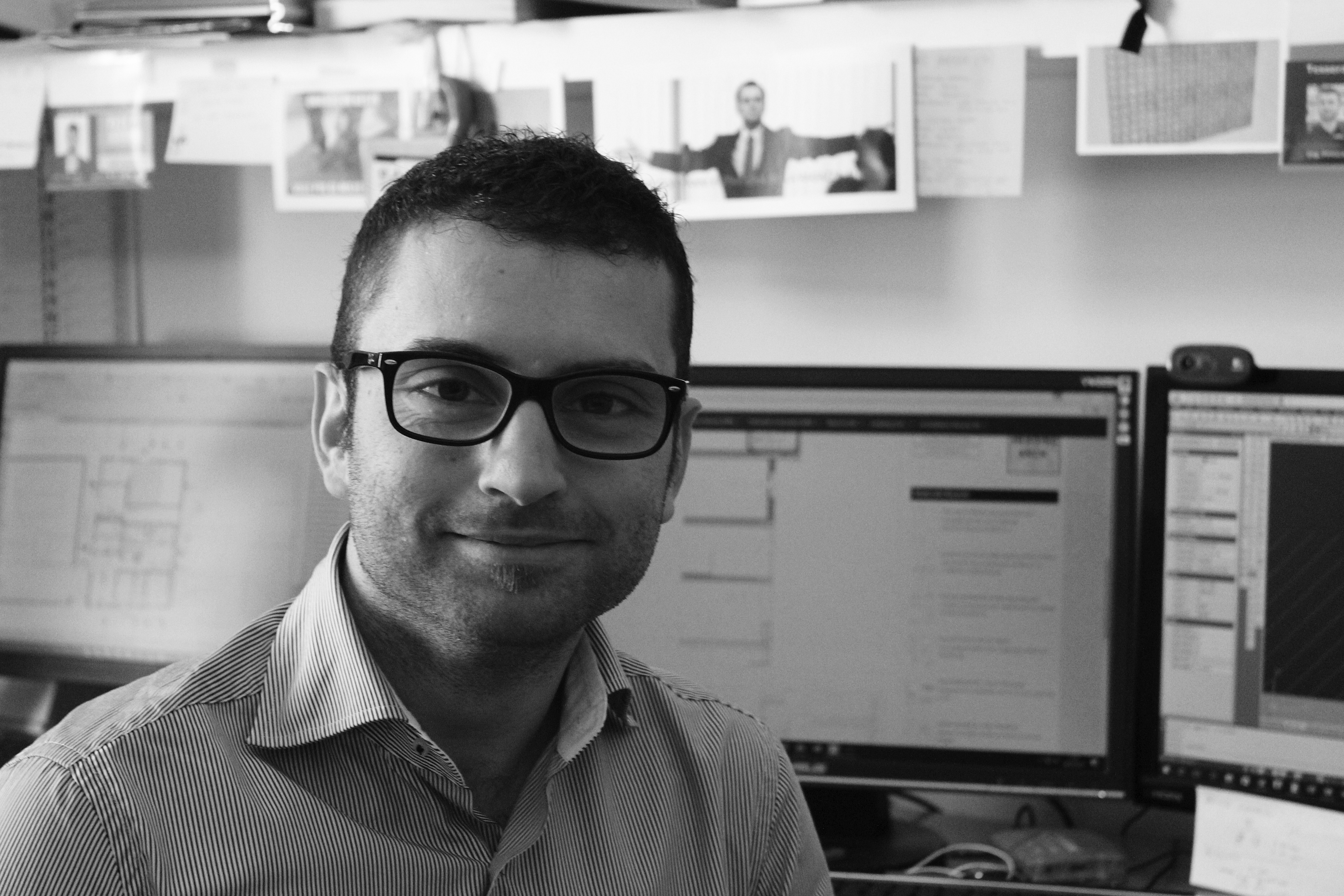CATTEDRALI DELL’ARCHITETTURA (1) – Il Centro nazionale d’arte e di cultura Georges Pompidou
CATHEDRALS OF ARCHITECTURE (1) - The Georges Pompidou National Centre for Art and Culture
- 24 Nov 2019

Il Centro nazionale d’arte e di cultura Georges Pompidou si trova a Parigi, in Rue Beaubourg 19. In francese è conosciuto anche come Beaubourg. Il progetto dell’edificio è opera di Piano, Franchini e Rogers.
Il Centro nacque dalla volontà di Georges Pompidou, presidente della Repubblica francese dal 1969 al 1974, che volle creare nel cuore di Parigi un’istituzione culturale all’insegna della multidisciplinarità, interamente dedicata all’arte moderna, a cui si affiancassero anche una vasta biblioteca pubblica, un museo del design, attività musicali, cinematografiche e audio-visive.
Il Centro Georges-Pompidou è stato inaugurato il 31 gennaio 1977, alla fine degli anni novanta l’edificio è stato interessato da una radicale ristrutturazione, su progetto di Renzo Piano, e ha riaperto il 1º gennaio 2000.
Oggi è uno dei musei più visitati al mondo e custodisce una collezione di circa 70 mila opere, in cui accanto alle arti visive trovano posto il design, l’architettura, la fotografia e le opere multimediali. Queste opere vengono proposte attraverso forme espositive costantemente rinnovate e vengono spesso accompagnate da cicli di conferenze, incontri, dibattiti, concerti e spettacoli.

La storia
Negli Anni Cinquanta, in concomitanza con la formidabile ripresa economica della Francia post-bellica, si avviano campagne di demolizioni vastissime e spericolate, soprattutto negli arrondissement periferici. Così, negli enormi vuoti urbani in attesa di progetto, le gru a riposo e i telai delle impalcature diventano protagonisti assoluti di uno skyline solo teoricamente temporaneo. Questo è l’aspetto di molti quartieri parigini nel luglio del 1971, quando Renzo Piano, Richard Rogers e Gianfranco Franchini vincono a sorpresa il concorso internazionale per la progettazione del nuovo centro di arte contemporanea, nel cuore della capitale.
Nel dicembre 1969 Georges Pompidou, eletto sei mesi prima presidente della Repubblica, decise la realizzazione di un nuovo Centro di arte contemporanea, e nel febbraio 1970 fu destinata a tale scopo l’area del “plateau Beaubourg”. Il Centro d’arte contemporanea avrebbe dovuto accogliere il Museo nazionale d’arte moderna, un insieme di spazi espositivi destinati alle cosiddette “arti viventi”, un museo del design, un centro di creazione industriale e, infine, la biblioteca pubblica. Il tutto caratterizzato da sale comuni d’animazione che avrebbero ospitato, tra l’altro, anche il teatro, il cinema e la musica sperimentali.
La realizzazione
Nel luglio del 1971, tra i 681 progetti presentati una giuria internazionale presieduta da Jean Prouvé assegnò il primo premio al progetto degli architetti Renzo Piano, Gianfranco Franchini e Richard Rogers. Nel gennaio 1972 il consigliere di Stato Robert Bordaz, che dal 26 agosto 1970 aveva avuto l’incarico di occuparsi del dossier, fu nominato presidente dell’ente pubblico che avrebbe dovuto sovraintendere alla costruzione e all’allestimento del nuovo centro. Il 15 settembre 1976 sarà infine nominato primo presidente del Centro Georges-Pompidou.
Il 2 aprile 1974 Georges Pompidou morì nel corso del suo mandato. Il successivo 30 aprile, il consiglio dei ministri presieduto dal presidente del Senato Alain Poher stabilì di intitolare al presidente scomparso il centro ormai in fase di costruzione. Lo status definitivo della nuova istituzione fu istituito con la legge del 3 gennaio 1975: nel frattempo, il Primo ministro Jacques Chirac, aveva dovuto lottare duramente contro il nuovo presidente della Repubblica, Valery Giscard d’Estaing, fermamente intenzionato ad abbandonare il progetto del suo predecessore.
Un progetto rivoluzionario
Il Centro Pompidou è stato progettato da Gianfranco Franchini, Renzo Piano, Richard Rogers e Susanne “Su” Rogers, assieme all’ingegnere britannico Edmund Happold e all’ingegnere strutturista irlandese Peter Rice. L’assegnazione del primo premio a questo gruppo di giovani al concorso del 1971 rappresentò una sorpresa generale.
Il New York Times, in occasione della vittoria da parte di Rogers del Premio Pritzker nel 2007, scrisse che il design del centro “ha rovesciato l’architettura mondiale”. Sin dalla sua costruzione, l’edificio audacemente colorato e dalla struttura evidente è divenuto uno dei simboli dell’architettura del XX secolo.
I diversi colori delle tubature esterne del prospetto del Centre Pompidou sono differenziati in base al loro utilizzo: quelle gialle per l’elettricità, le rosse per gli ascensori e le scale mobili, verde per l’acqua, blu per l’aria.
Del museo tradizionale, il Pompidou rivoluziona gli spazi – qui semplici piattaforme sovrapposte e ininterrotte, dove le partizioni possono essere reinventate a ogni allestimento o cambio di funzione – e le estetiche. Per liberare gli interni da qualsiasi accidente, i prospetti si arricchiscono e si complicano di tutti gli elementi che di solito li attraversano: la maglia strutturale, gli impianti, le tantissime tubature colorate disegnano le facciate caleidoscopiche di quello che fu considerato da molti uno scempio scandaloso e che oggi è un monumento amatissimo.
Il Centre Pompidou è la dimostrazione tridimensionale di come è possibile costruire la qualità contemporanea nella città antica. La sua esplanade, che è parte integrante del progetto, è oggi uno degli spazi pubblici più animati della Parigi contemporanea, continuamente attraversata da folle di locali e turisti, una piazza pubblica aperta a tutti dove popolazioni urbane diversissime possono rappresentarsi e coesistere.

 Ing. Luca Persia – ZED PROGETTI srl
Ing. Luca Persia – ZED PROGETTI srl
The Georges Pompidou National Centre for Art and Culture is located at 19 Rue Beaubourg, Paris. In French it is also known as Beaubourg. The design of the building is the work of Piano, Franchini and Rogers.
The Centre was created by Georges Pompidou, President of the French Republic from 1969 to 1974, who wanted to create in the heart of Paris a cultural institution dedicated to multidisciplinarity, entirely dedicated to modern art, which was flanked by a large public library, a museum of design, music, film and audio-visual activities.
The Georges-Pompidou Centre was inaugurated on 31 January 1977, at the end of the nineties the building underwent a radical renovation, designed by Renzo Piano, and reopened on 1 January 2000.
Today it is one of the most visited museums in the world and houses a collection of about 70,000 works, in which, alongside the visual arts, there are design, architecture, photography and multimedia works. These works are presented through constantly renewed forms of exhibition and are often accompanied by cycles of conferences, meetings, debates, concerts and shows.
History
In the 1950s, in conjunction with the formidable economic recovery of post-war France, vast and reckless demolition campaigns were launched, especially in the peripheral districts. Thus, in the enormous urban voids waiting for the project, the resting cranes and scaffolding frames become the absolute protagonists of a skyline that is only theoretically temporary. This is what many Parisian neighborhoods looked like in July 1971, when Renzo Piano, Richard Rogers and Gianfranco Franchini unexpectedly won the international competition for the design of the new contemporary art center in the heart of the capital.
In December 1969 Georges Pompidou, elected six months before the President of the Republic, decided to build a new Centre for Contemporary Art, and in February 1970 the area of the “plateau Beaubourg” was designated for this purpose. The Centre for Contemporary Art was to house the National Museum of Modern Art, a set of exhibition spaces for the so-called “living arts”, a design museum, an industrial creation centre and, finally, the public library. All this was characterized by common animation rooms that would host, among other things, the theatre, cinema and experimental music.
The realization
In July 1971, of the 681 projects submitted, an international jury chaired by Jean Prouvé awarded first prize to the project of architects Renzo Piano, Gianfranco Franchini and Richard Rogers. In January 1972, State Councillor Robert Bordaz, who had been in charge of the dossier since 26 August 1970, was appointed President of the public body that was to oversee the construction and construction of the new centre. On 15 September 1976 he was finally appointed first president of the Georges-Pompidou Centre.
On 2 April 1974 Georges Pompidou died during his term of office. On 30 April 1974, the Council of Ministers, chaired by Senate President Alain Poher, decided to name the centre, which was now under construction, after the deceased president. The final status of the new institution was established by the law of 3 January 1975: in the meantime, Prime Minister Jacques Chirac had to fight hard against the new President of the Republic, Valery Giscard d’Estaing, who was determined to abandon his predecessor’s project.
A revolutionary project
The Pompidou Centre was designed by Gianfranco Franchini, Renzo Piano, Richard Rogers and Susanne “Su” Rogers, together with the British engineer Edmund Happold and the Irish structural engineer Peter Rice. The awarding of the first prize to this group of young people in the 1971 competition was a general surprise.
The New York Times, when Rogers won the Pritzker Prize in 2007, wrote that the centre’s design “overturned world architecture”. Since its construction, the boldly coloured, clearly structured building has become one of the symbols of 20th century architecture.
The different colours of the external pipes of the Centre Pompidou elevation are differentiated according to their use: yellow for electricity, red for lifts and escalators, green for water, blue for air.
Of the traditional museum, the Pompidou revolutionizes spaces – here simple superimposed and uninterrupted platforms, where partitions can be reinvented at each set up or change of function – and aesthetics. In order to free the interiors from any accident, the elevations are enriched and complicated by all the elements that usually pass through them: the structural mesh, the systems, the many colored pipes draw the kaleidoscopic facades of what was considered by many a scandalous massacre and that today is a beloved monument.
The Centre Pompidou is a three-dimensional demonstration of how contemporary quality can be built in the ancient city. Its esplanade, which is an integral part of the project, is now one of the most animated public spaces in contemporary Paris, constantly crossed by crowds of locals and tourists, a public square open to all where different urban populations can represent and coexist.

