Le tipologie edilizie a Milano alla fine dell’800
Building types in Milan - Italy at the end of the 19th century
- 08 Dic 2019
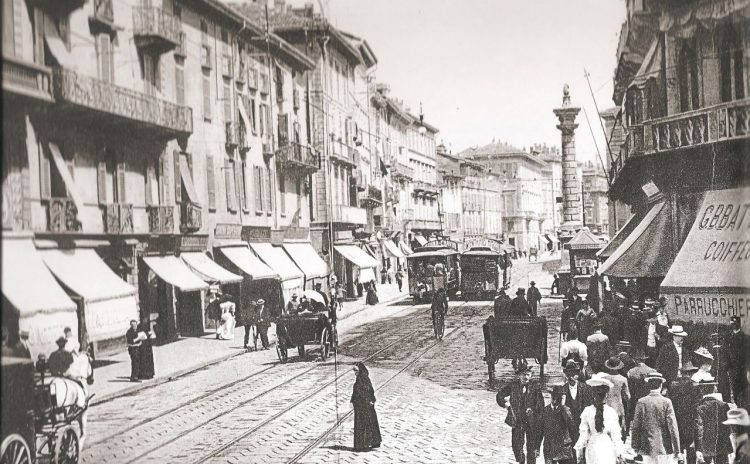
Nella Milano della fine dell’800 che vede il suo primo piano regolatore post unitario (il piano dell’Ing. Cesare Beruto nelle sue stesure del 1884, 1885, 1888 e con l’approvazione definitiva del 1889), fatta eccezione per pochi quartieri riservati ai ceti ad alto reddito, è diffusa una forma di insediamento “mista” che vede la compresenza di residenze e di piccole e medie attività produttive, spesso ai piani terreni delle abitazioni o nelle corti interne degli isolati.
La lottizzazione è in genere tracciata secondo forme regolari, per la quasi totalità rettangolari lungo le bisettrici degli isolati triangolari; sempre è garantito un affaccio diretto sulla strada, considerato indispensabile per un’opportuna edificabilità.
Le dimensioni dei lotti residenziali sono sempre costanti; anche proprietà più grandi tendono di norma ad apparire suddivise in più lotti minori, che in genere non superano i 700-1.000 mq di superficie, adattandosi alle capacità di investimento dei piccoli operatori immobiliari del tempo. Negli isolati a destinazione residenziale, la disposizione dei lotti segue la regola dello sfruttamento ottimale: i più grandi nelle posizioni più pregiate (agli angoli tra due vie o lungo i viali alberati e le piazze), quelli di dimensioni più ridotte nelle parti rimanenti.
La quasi totalità degli edifici privati realizzati in questi anni era destinata all’affitto a causa dei bassi redditi di buona parte della popolazione, ma anche per garantire quella mobilità territoriale che è tipica della condizione operaia e può essere classificata, per la grande maggioranza, secondo due ben distinti tipi edilizi: la casa borghese e la casa operaia.
La prima, derivata per successivi processi di semplificazione dal palazzo nobiliare, si organizza intorno ad una corte (completa nel caso di lotti di dimensioni adeguate, incompleta, cioè a L, a C o ad U, altrimenti), di pianta quadrata o rettangolare. Ad essa si accede tramite un androne che dà direttamente sulla pubblica via: nei casi più ricchi, verso la corte l’androne sbocca in corrispondenza di un breve portico a colonne (non più di tre campate), riduzione, impoverita, dei famosi colonnati interni delle case di Milano di cui scrive Stendhal. L’accesso ai vani scala, quasi sempre collocati negli angoli interni, avviene direttamente dall’androne o, se ne erano necessari altri, dalla corte. Spesso le ali interne presentano altezza inferiore rispetto a quelle su strada. Gli alloggi sono relativamente grandi (4 o 5 locali e più) e dotati di un piccolo servizio igienico interno, affacciantesi in genere su di un cavedio.
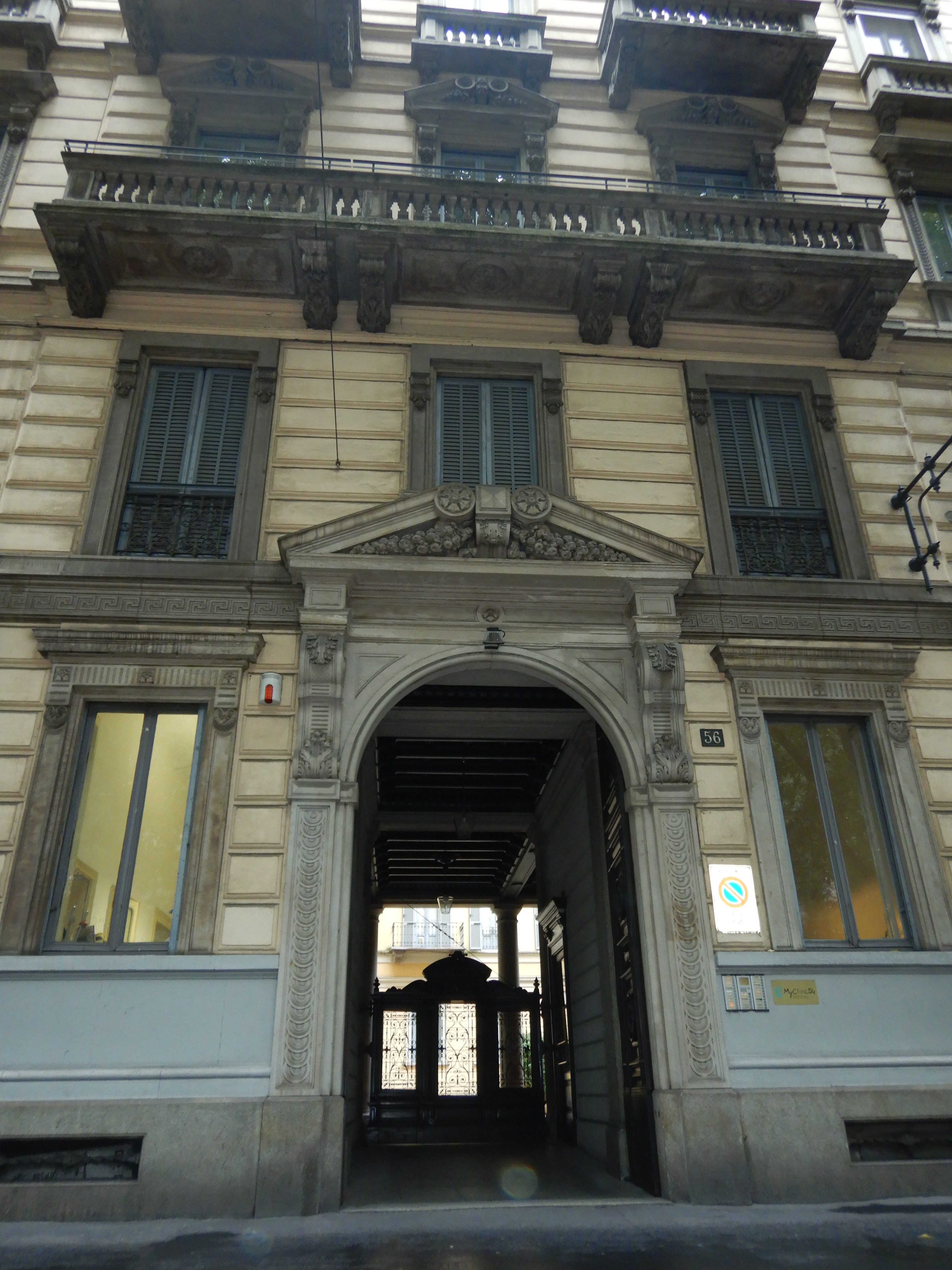
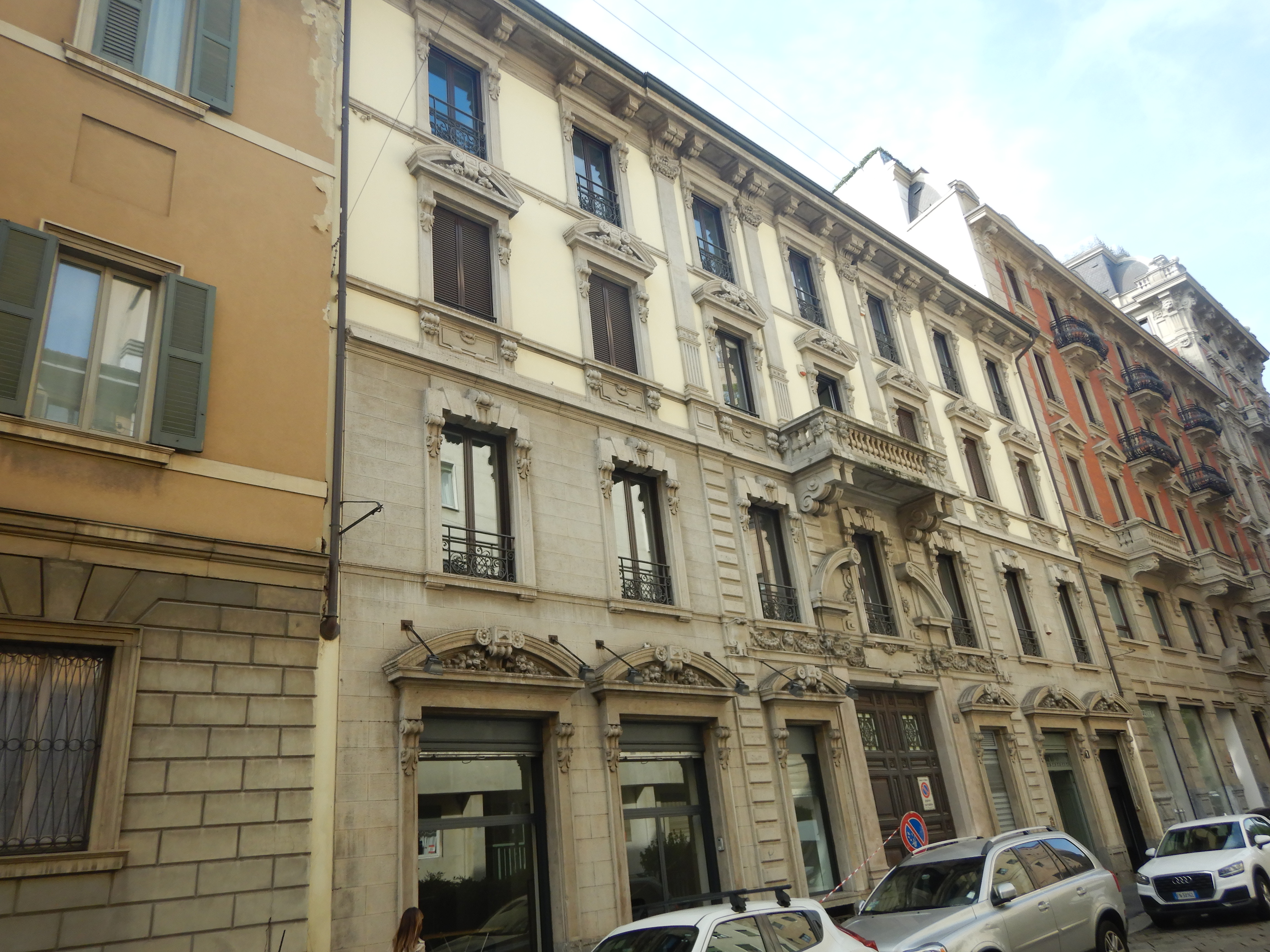
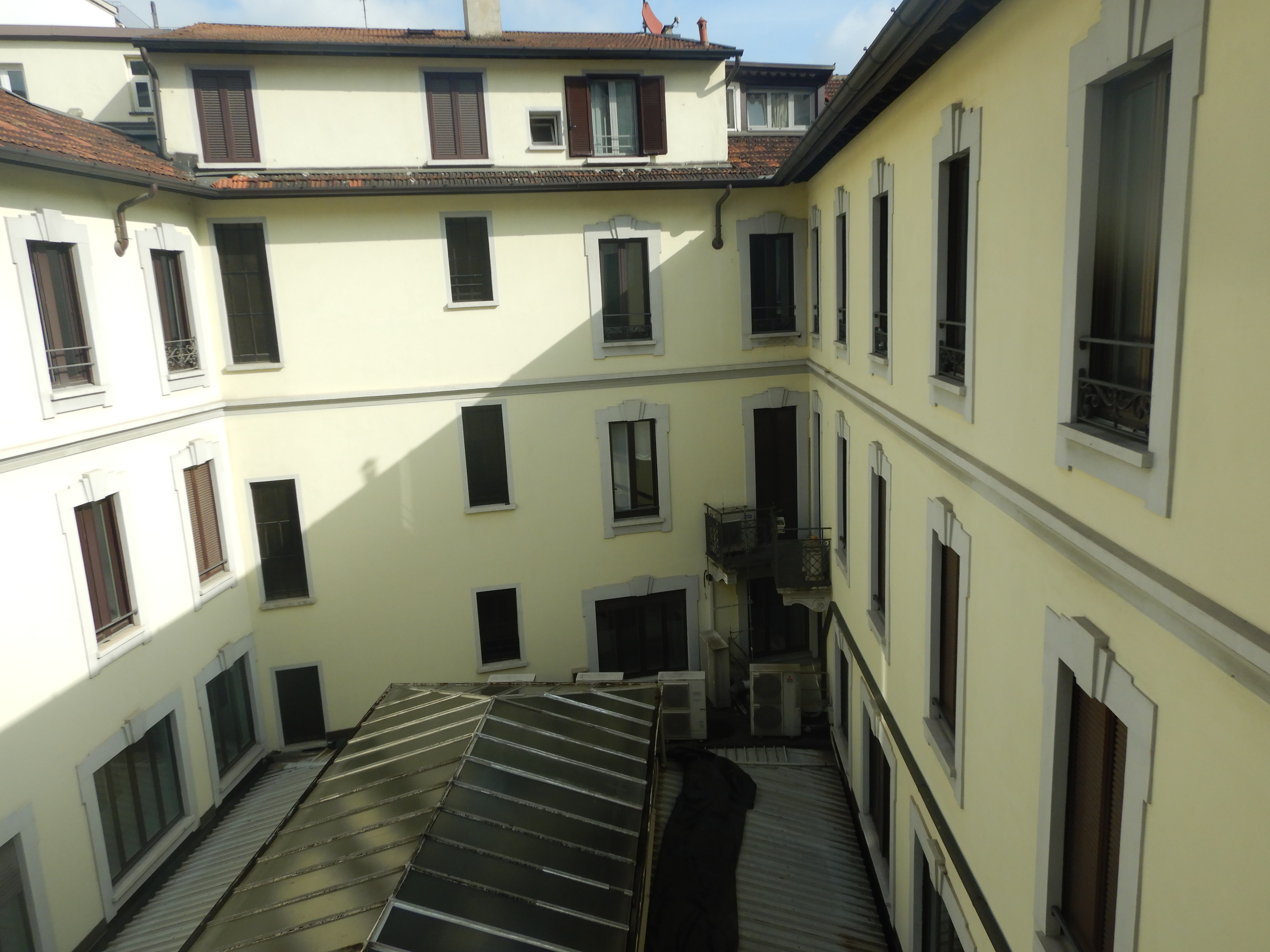
Nonostante i piani, come logica conseguenza della non differenziazione di ceto sociale degli inquilini, tendessero a diventare tutti eguali in pianta ed in altezza, in facciata sopravvivono gli elementi decorativi e rappresentativi che, nel palazzo, avevano caratterizzato rispettivamente il piano terreno, il piano nobile e l’attico. La presenza di locali commerciali o artigianali al piano terra denota in genere un tipo edilizio di minore qualità.
Pur mantenendo praticamente costanti l’impianto distributivo e lo schema compositivo, i fronti stradali degli edifici presentano una notevole varietà di caratteri stilistici, in relazione al complesso lessico dell’eclettismo e, successivamente, del liberty. Si direbbe quasi che una programmatica differenziazione tra edificio ed edificio, almeno nella sua parte “pubblica”, la facciata su strada, fosse adottata, quasi come un elemento pubblicitario e di riconoscimento. Questa ricercata differenziazione può essere letta in sintonia con le teorie liberistiche caratteristiche della formazione della città borghese, a seguito delle quali vien meno quella necessità di controllo dell’uniformità e della continuità architettonica delle facciate che aveva ancora caratterizzato la città dell'”ancien regime“, preordinata, anche nella forma, dal sovrano: non a caso già dal 1873 il controllo dell’attività edilizia passa dalle mani della Commissione d’Ornato a quelle più impersonali del nuovo regolamento edilizio, destinato a controllare le “quantità” (volumetrie, altezze, dimensioni delle corti, ecc.) piuttosto che le “qualità” della città che veniva costruendosi.
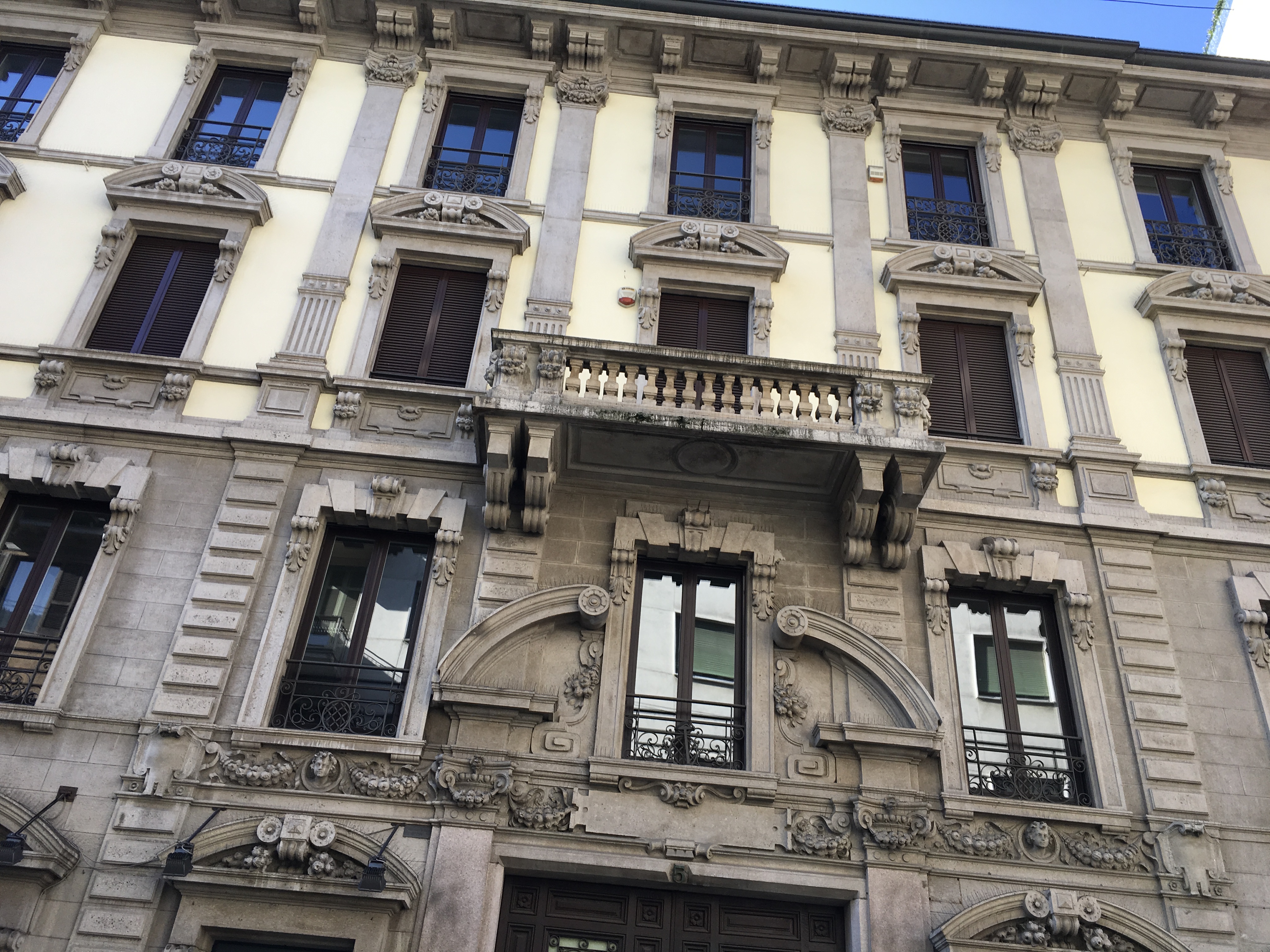
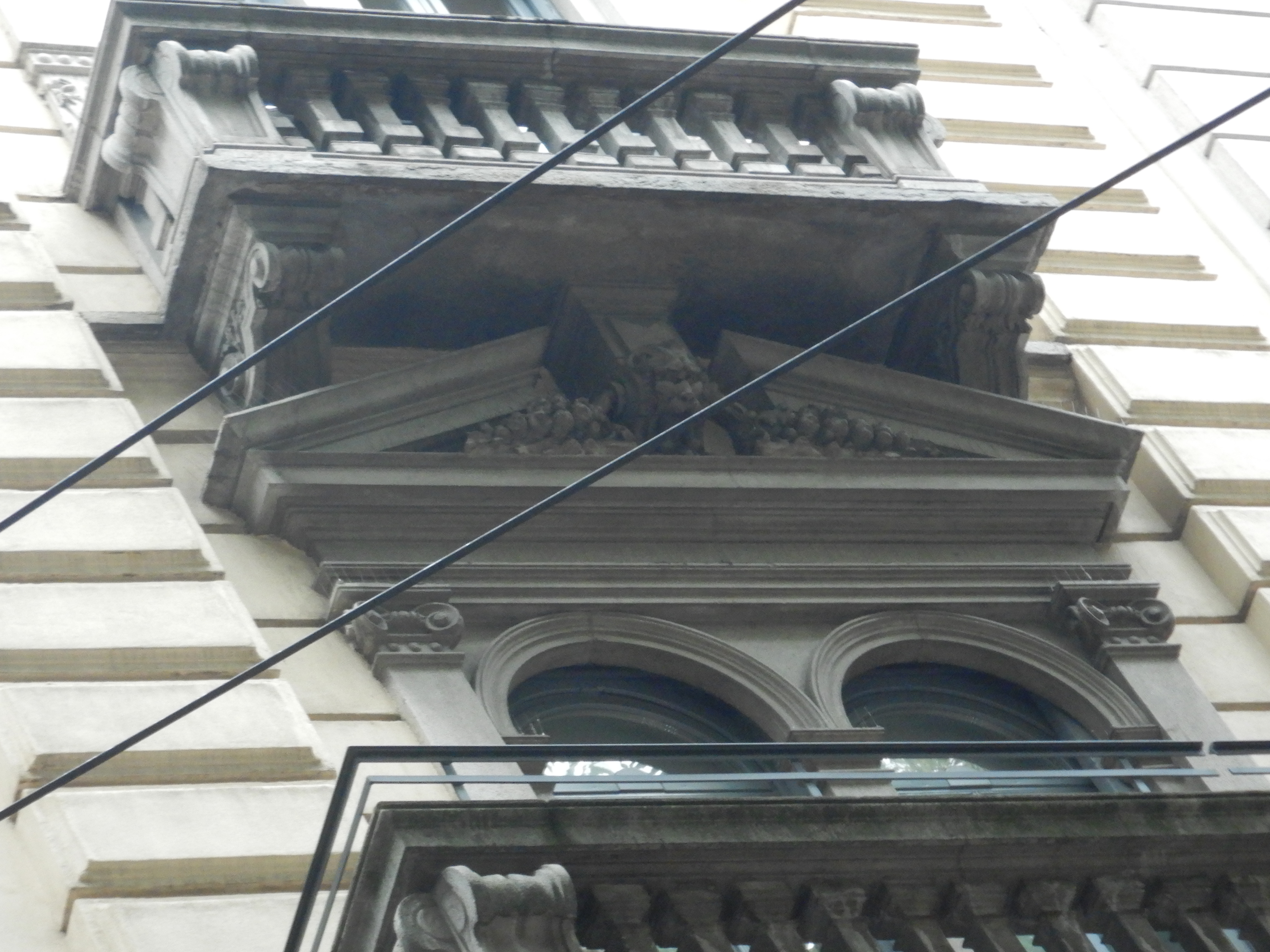
Il secondo tipo edilizio, la casa operaia, si organizzava anch’essa attorno ad una corte, derivata in questo caso dai successivi adattamenti delle corti rurali delle cascine o “isole” del contado milanese. Come nella casa rurale, il cortile e gli stretti ballatoi correnti lungo i suoi lati (da cui il nome popolare di “casa di ringhiera”), collegati verticalmente da una o due scale, costituivano sia l’elemento distributivo che il ridotto spazio sociale di questi edifici.
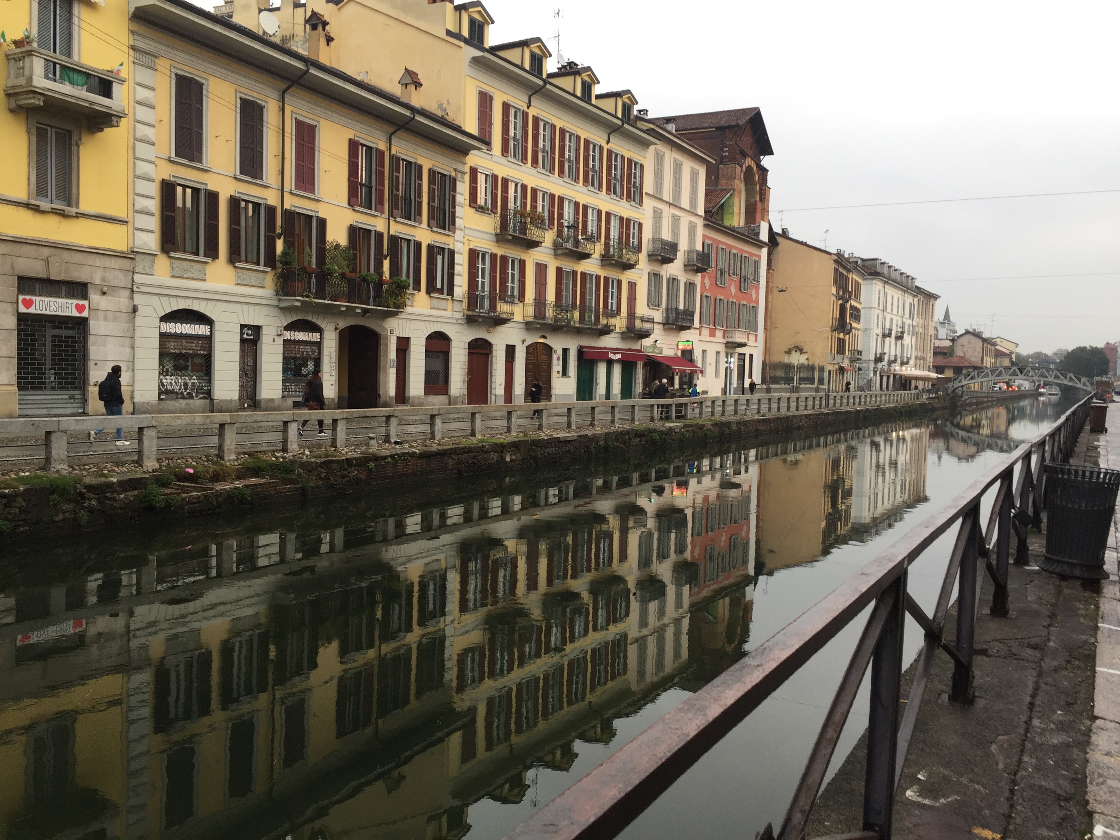
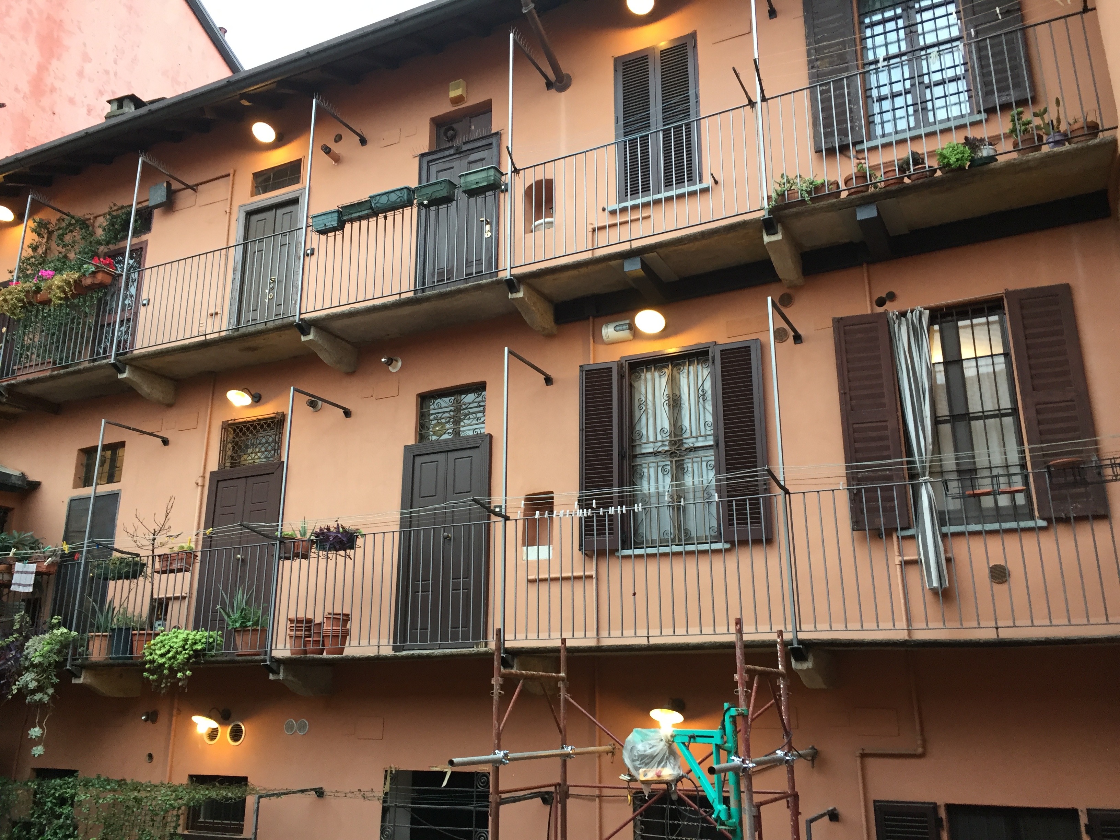
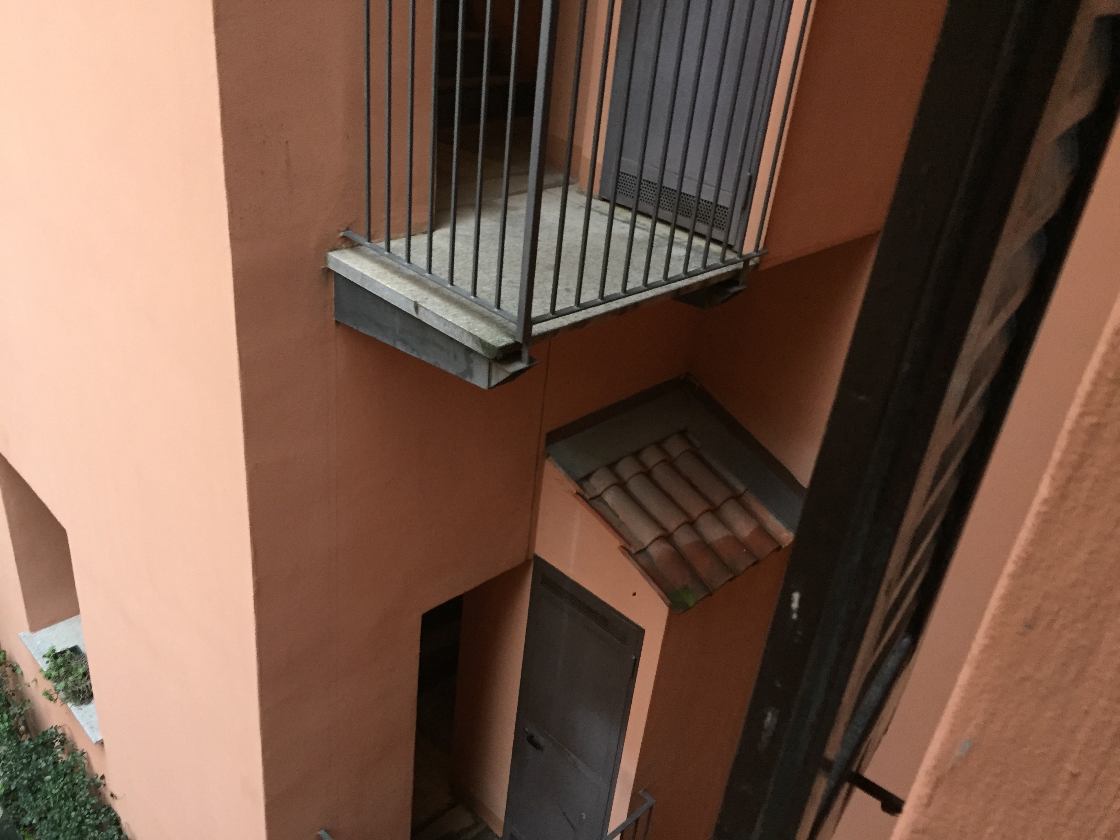
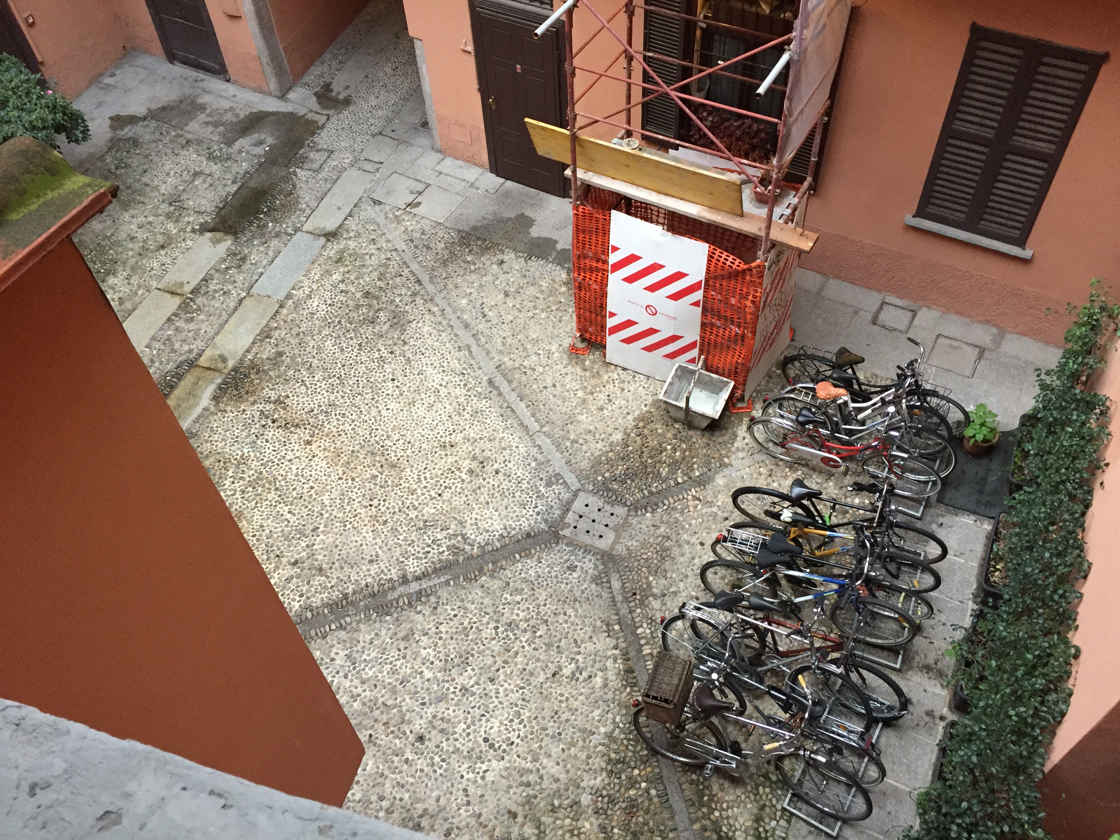
Gli alloggi erano generalmente di piccolo taglio, uno o due locali, senza disimpegni, locali abbastanza spaziosi (15-20 mq.), proprio per il fatto che già all’atto della loro realizzazione era previsto un elevato affollamento. I servizi igienici comuni (e spesso anche l’acqua potabile) erano disposti ad ogni piano, sul ballatoio od in corrispondenza dei vani scala, mentre il piano terreno era quasi sempre destinato a botteghe per generi di largo consumo (lungo la strada) ed a piccole attività artigianali o depositi (nel cortile e, spesso, nelle cantine).
L’aspetto architettonico e la decorazione di questi edifici sono generalmente improntati ad estrema semplicità ed economia, determinate dalla povertà dei mezzi messi a disposizione. La composizione delle facciate su strada tende comunque a rispettare le leggi compositive adottate per le casi borghesi, al punto che, talvolta, nei casi meno poveri e più recenti, è quasi impossibile distinguere, dalla strada, il tipo edilizio dell’edificio. Diversamente, soprattutto nei quartieri tipicamente operai (Isola, Paolo Sarpi, ecc.) e per gli edifici più vecchi, la facciata appare totalmente priva di elementi decorativi, denunciando ancor più l’ascendenza rurale di questi edifici.
Un terzo tipo edilizio, molto più raro è destinato ai ceti ad alto reddito: si tratta del villino isolato, circondato da giardino, di due-tre piani di altezza, talvolta con dipendenze per la portineria: il prototipo milanese di questi edifici, il villino Mylius (oggi scomparso, si trovava lungo l’attuale via Turati) ha avuto una certa diffusione soprattutto nella zona di porta Magenta, primo quartiere residenziale alto borghese della città, dove un apposito regolamento edilizio del piano dell’89 aveva adottato questa soluzione per la via XX Settembre.
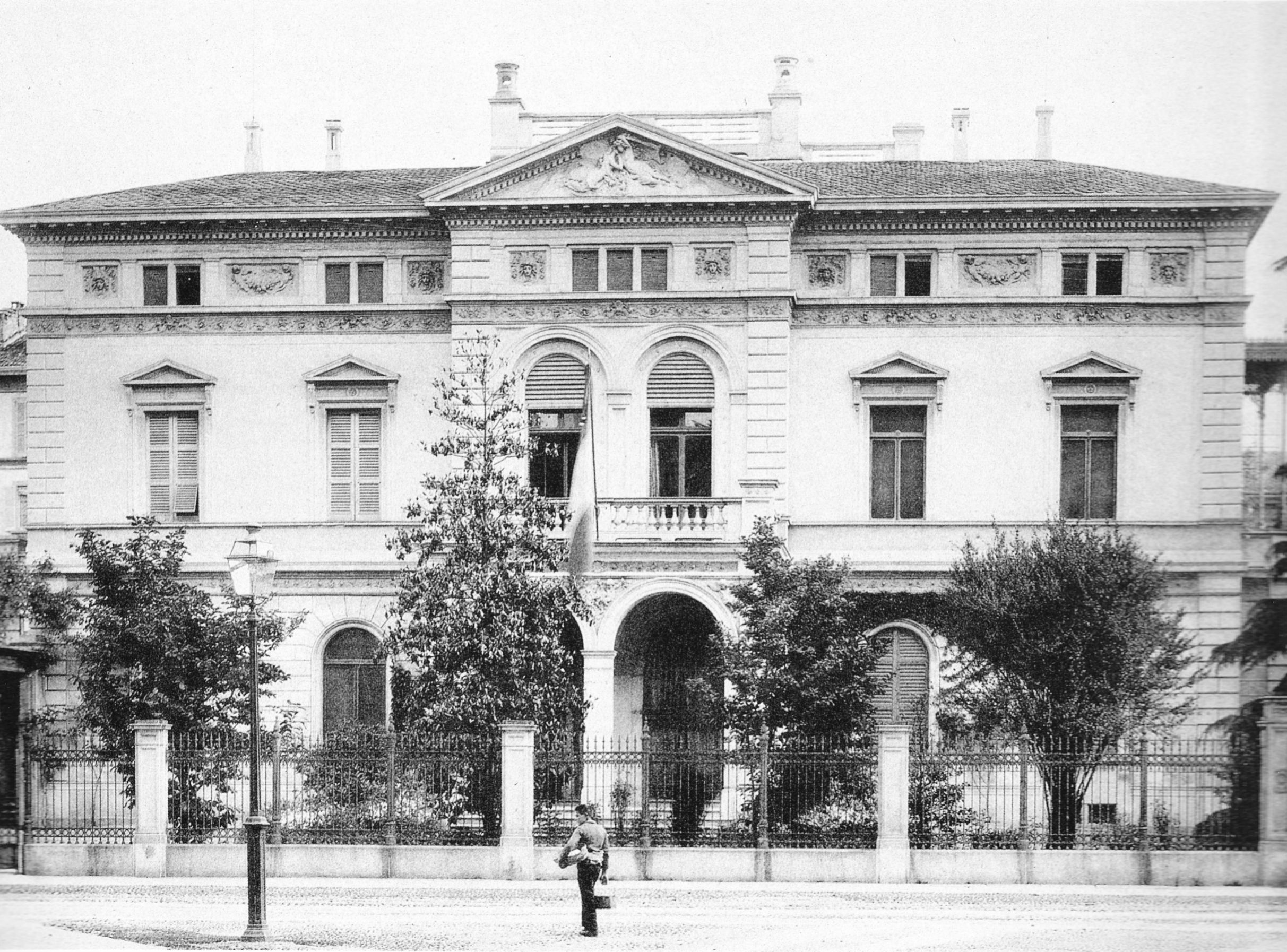
Fonti
“Milano contemporanea – Intinerari di architettura e urbanistica” – M. Broiani, C. Morandi, A. Rossari – Ed. Maggioli
“Milano Tecnica” Ed. Hoepli – Milano
https://www.skyscrapercity.com/
 Paolo Casilio – ZED PROGETTI srl
Paolo Casilio – ZED PROGETTI srl
In Milan at the end of the 19th century, which saw its first post-unitary urban development plan (the plan by engineer Cesare Beruto in his drafts of 1884, 1885, 1888 and with the final approval of 1889), with the exception of a few districts reserved for the high-income classes, there was a widespread form of “mixed” settlement which saw the simultaneous presence of residences and small and medium production activities, often on the ground floors of the houses or in the internal courtyards of the blocks.
The subdivision is generally traced according to regular forms, almost all rectangular along the bisectors of the triangular blocks, always guaranteed a direct view of the road, considered essential for proper building.
The size of residential lots is always constant; even larger properties tend to appear divided into several smaller lots, which generally do not exceed 700-1,000 sqm, adapting to the investment capacity of small real estate operators of the time. In the blocks for residential use, the layout of the lots follows the rule of optimal exploitation: the largest ones in the most valuable positions (at the corners between two streets or along the tree-lined avenues and squares), the smallest ones in the remaining parts.
Almost all of the private buildings built in recent years were intended for rent because of the low incomes of a large part of the population, but also to ensure the territorial mobility that is typical of the working condition and can be classified, for the great majority, according to two distinct types of buildings: the bourgeois house and the working house.
The first, derived from the subsequent simplification processes of the noble palace, is organized around a courtyard (complete in the case of lots of adequate size, incomplete, ie L, C or U, otherwise), square or rectangular in shape. It is accessed through an entrance hall that leads directly onto the public street: in the richest cases, towards the court, the entrance hall leads to a short porch with columns (no more than three bays), a reduction, impoverished, of the famous colonnades inside the houses of Milan of which he writes Stendhal. Access to the stairwells, almost always located in the internal corners, is directly from the entrance hall or, if others were necessary, from the court. Often the inner wings are lower in height than those on the road. The lodgings are relatively large (4 or 5 rooms and more) and have a small internal toilet, generally overlooking an atrium.
Although the floors, as a logical consequence of the non-differentiation of the social class of the tenants, tended to become all equal in plan and height, the facade survives decorative and representative elements that, in the building, had characterized respectively the ground floor, the main floor and the attic. The presence of commercial or craft premises on the ground floor generally denotes a type of building of lower quality.
Although the layout and composition of the buildings remain practically constant, the street fronts of the buildings present a considerable variety of stylistic features, in relation to the complex lexicon of eclecticism and, later, of Art Nouveau. It would almost seem that a programmatic differentiation between building and building, at least in its “public” part, the façade on the street, was adopted, almost as an element of advertising and recognition. This refined differentiation can be read in tune with the liberal theories characteristic of the formation of the bourgeois city, as a result of which there is no longer the need to control the uniformity and architectural continuity of the facades that had still characterized the city of the “ancien regime”, preordained, even in form, by the sovereign: it is no coincidence that since 1873 the control of building activity passes from the hands of the Ornamental Commission to the most impersonal of the new building regulations, designed to control the “quantities” (volumes, heights, size of the courts, etc.), intended to control the “quantities” (volumes, height, size of the courts, etc.).) rather than the “qualities” of the city that was being built.
The second type of building, the worker’s house, was also organised around a courtyard, derived in this case from the successive adaptations of the rural courtyards of the farmsteads or “islands” of the Milanese countryside. As in the rural house, the courtyard and the narrow balconies running along its sides (hence the popular name of “railing house”), vertically connected by one or two stairs, constituted both the distribution element and the reduced social space of these buildings.
The accommodations were generally small in size, one or two rooms, without hallways, spacious enough rooms (15-20 square meters.), precisely because of the fact that already at the time of their construction was expected to be very crowded. The common toilets (and often also drinking water) were arranged on each floor, on the balcony or in correspondence with the stairwells, while the ground floor was almost always used as shops for consumer goods (along the road) and small businesses or warehouses (in the courtyard and, often, in the cellars).
The architectural aspect and decoration of these buildings are generally marked by extreme simplicity and economy, determined by the poverty of the means made available. The composition of the facades on the street tends to respect the compositional laws adopted for the bourgeois cases, to the point that sometimes, in the less poor and more recent cases, it is almost impossible to distinguish, from the street, the building type of the building. On the other hand, especially in the typically working-class quarters (Isola, Paolo Sarpi, etc.) and for the older buildings, the façade appears totally devoid of decorative elements, denouncing even more the rural ancestry of these buildings.
A third type of building, much rarer is intended for the high-income classes: it is the isolated cottage, surrounded by a garden, two-three floors high, sometimes with dependencies for the concierge: the prototype of these buildings in Milan, the cottage Mylius (now disappeared, was located along the current Via Turati) has had a certain spread especially in the area of Porta Magenta, the first upper middle-class residential district of the city, where a special building regulations of the plan of ’89 had adopted this solution for Via XX Settembre.

