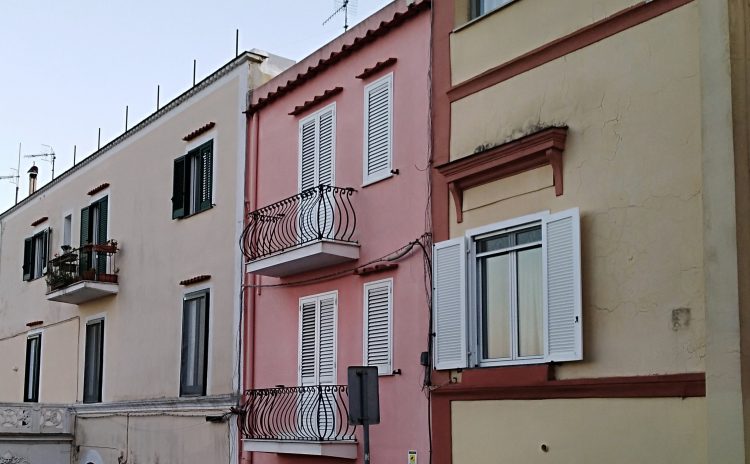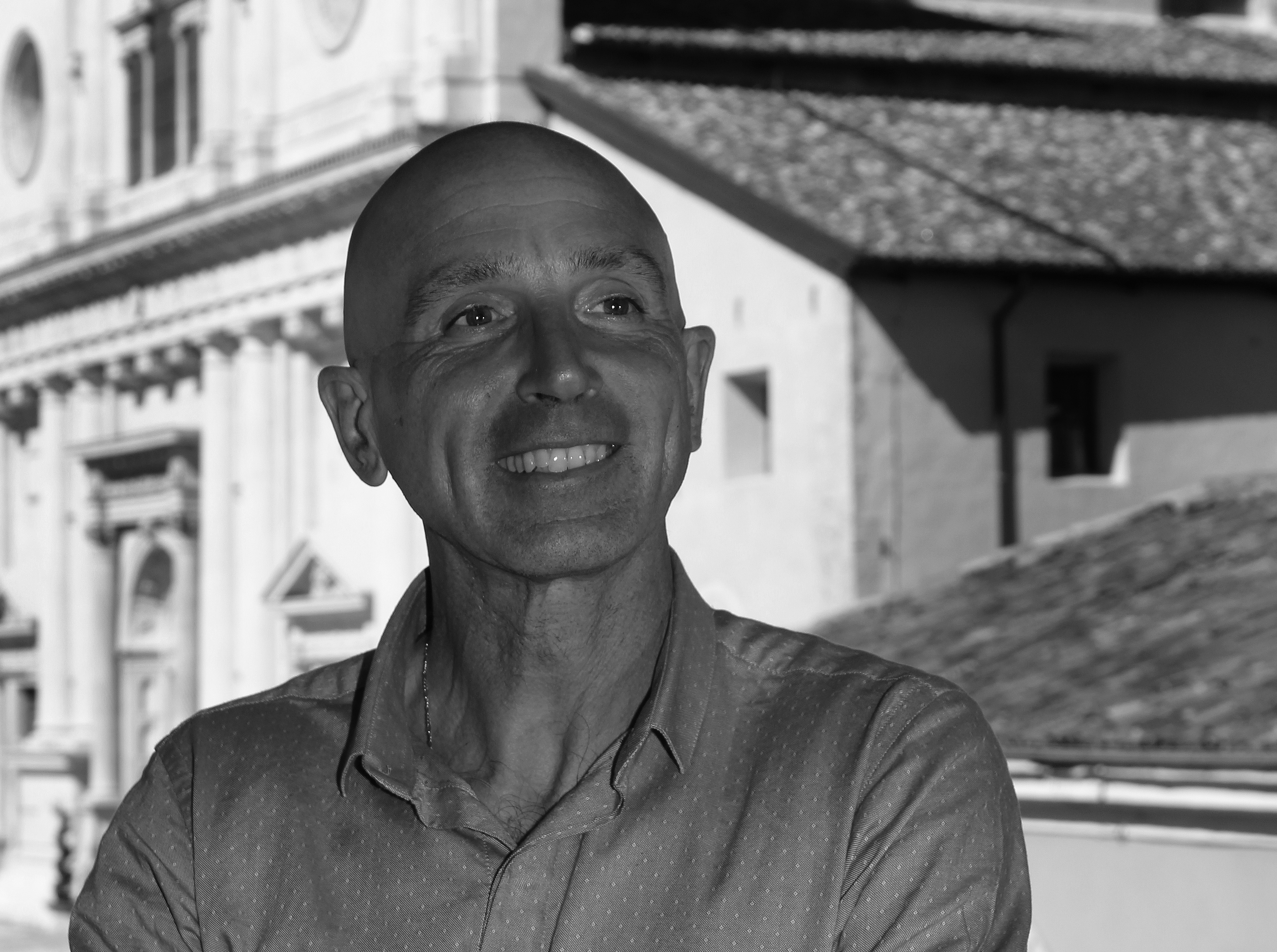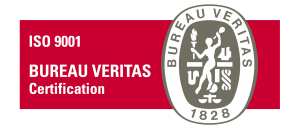ISCHIA – LE PENSILINE COME ELEMENTO ARCHITETTONICO DI FACCIATA
ISCHIA - ITALY: PROJECTING ROOFS AS ARCHITECTURAL ELEMENTS OF THE FACADE
- 18 Apr 2021

Si parla in questo articolo di un elemento costruttivo forse secondario in architettura, ma significativo nel definire, come nei casi in esame, il carattere delle facciate degli edifici. Nei piccoli centri dell’isola di Ischia, in particolare Forio ed Ischia, da cui sono riprese le immagini seguenti, si rileva il diffuso e vario utilizzo di elementi aggettanti, pensiline o piccole mensole, posti sopra le finestre, a protezione delle stesse dalla pioggia battente contro i muri esterni dei fabbricati (nelle costruzioni dell’isola sono sostanzialmente assenti gli sporti di gronda). Si impedisce in questo modo che l’acqua, fermandosi sul bordo alto degli infissi, possa nel tempo determinare un loro progressivo deterioramento. Questi elementi di protezione sono a volte costituiti, nel modo più semplice, da un’unica sporgenza orizzontale in laterizio aggettante, oppure da più tegole affiancate, tegole semicircolari tipo coppi o piatte tipo marsigliese. I motivi disegnati sono vari, derivanti dalla combinazione dei diversi componenti. Tutti i sistemi sono improntati a una semplicità ed essenzialità costruttiva, le tegole sono inserite come mensole nella muratura. Si rileva pertanto la funzionalità che assumono tali elementi come caratterizzanti le facciate di palazzi, anche di dignità diversa, che vengono a coesistere insieme, fino a disegnare estesi fronti o quinte urbane, con tegole aggettanti a fianco di cornici modanate di palazzi storici.

Fig. 1

Fig. 2

Fig. 3

Fig. 4

Fig. 5

Fig. 6

Fig. 7

Fig. 8

Fig. 9

Fig. 10

Fig. 11

Fig. 12

Fig. 13

Fig. 14
 Arch. Anselmo Santilli- ZED PROGETTI srl
Arch. Anselmo Santilli- ZED PROGETTI srl
This article is about a constructive element that is perhaps secondary in architecture, but significant in defining, as in the cases under consideration, the character of the facades of buildings. In the small towns of the island of Ischia, in particular Forio and Ischia, from which the following images are taken, there is a widespread and varied use of jutting elements, projecting roofs or small shelves, placed above the windows, to protect them from rain swing against the external walls of the buildings (in the buildings of the island the eaves are substantially absent). In this way it is prevented that the water, stopping on the high edge of the frames, can over time determine their progressive deterioration. These protection elements are sometimes made, in the simplest way, by a single horizontal protrusion in projecting brick, or by several side-by-side tiles, semicircular tiles such as coppi or Marseillaine type flat tiles. The motives drawn are various, deriving from the combination of the different components. All the systems are based on simplicity and essential construction, the tiles are inserted as shelves in the masonry. We therefore note the functionality that these elements assume as characterizing the facades of buildings, even of different dignity, which come together to coexist, to the point of designing extensive fronts or urban scenes, with tiles jutting out alongside molded cornices of historic buildings.

