Palazzina servizi della ferrovia in Via Giuseppe Mazzini 57 a Pordenone (PN)
Railway services building in Via Giuseppe Mazzini 57 in Pordenone (PN) - Italy
- 16 Ott 2022
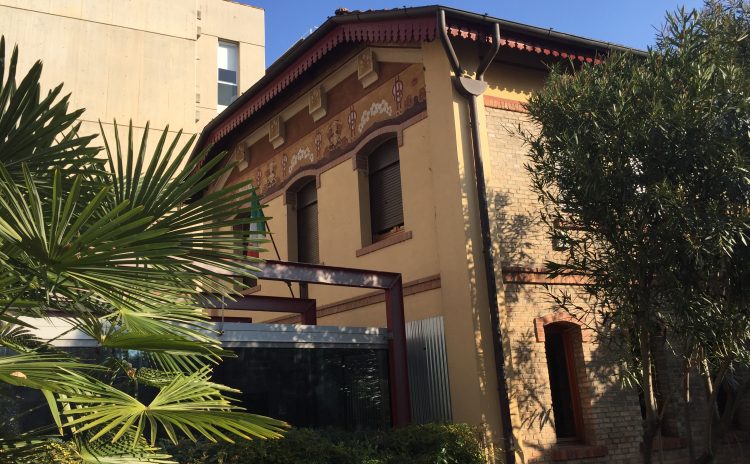
L’edificio, databile al 1904, è posto di fronte alla stazione ferroviaria di Pordenone ed all’ingresso del centro storico. Fu costruito per accogliere gli alloggi di alcuni dipendenti della ferrovia e, al piano terra, una serie di depositi di servizio. Per queste funzioni si decise di sfruttare un piccolo terreno residuale di fianco alla roggia pubblica alle spalle di Villa Querini, costruendo un recinto e l’edificio leggermente arretrato rispetto al fronte stradale. La palazzina sorgeva di fronte a un ampio deposito artigianale, in un tessuto urbano misto con attività produttive e abitazioni, oggi non più percepibile.
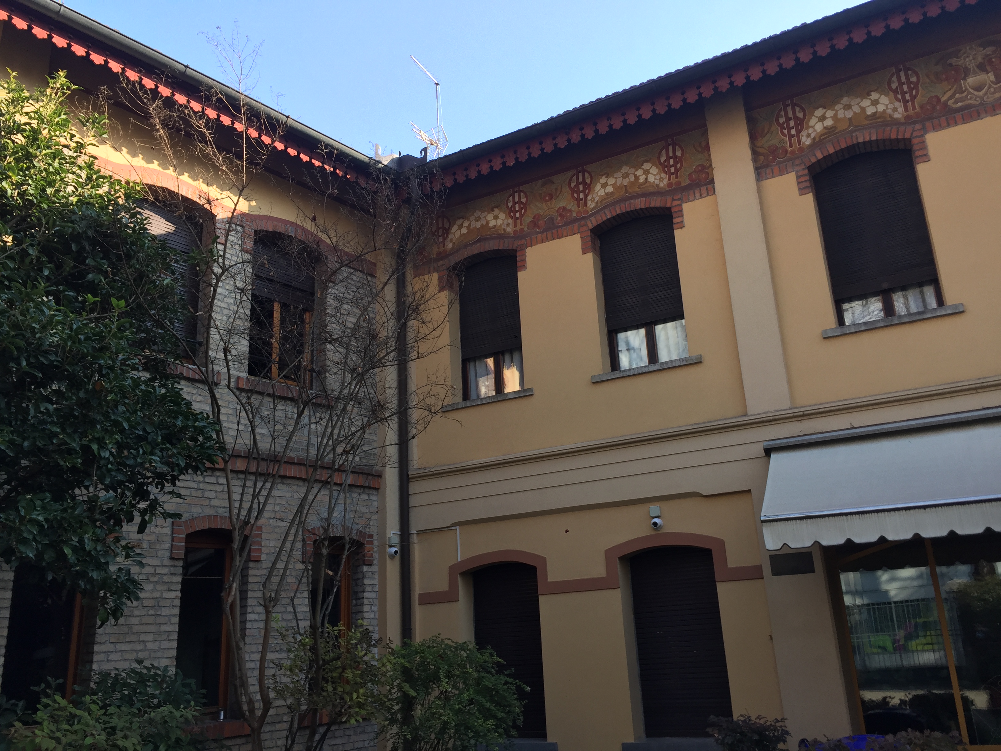
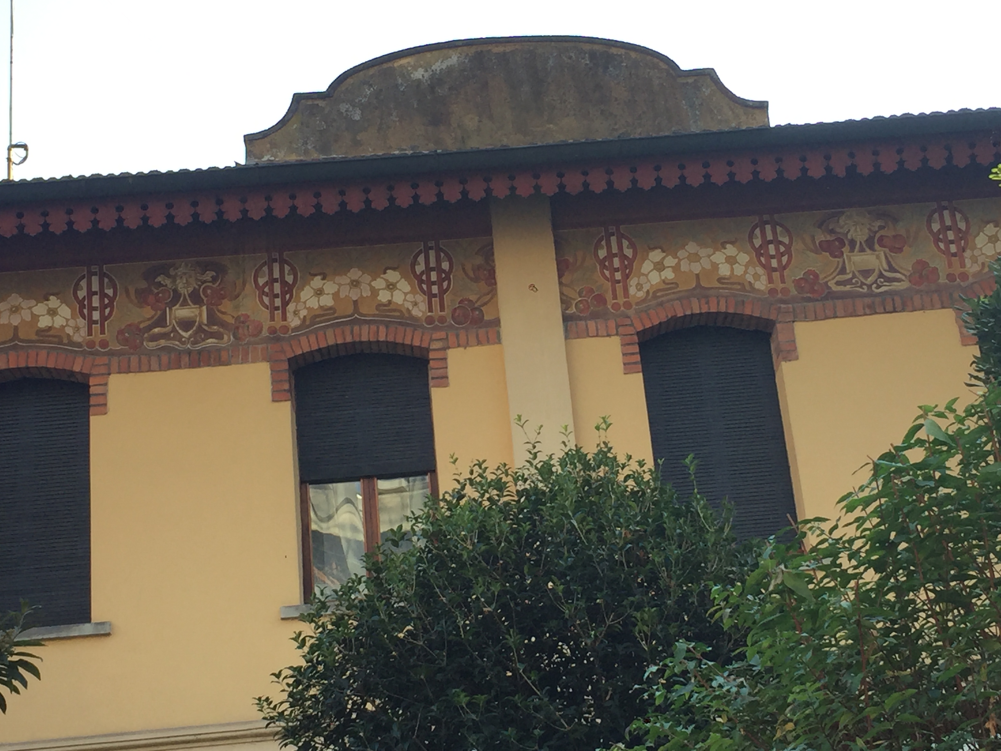
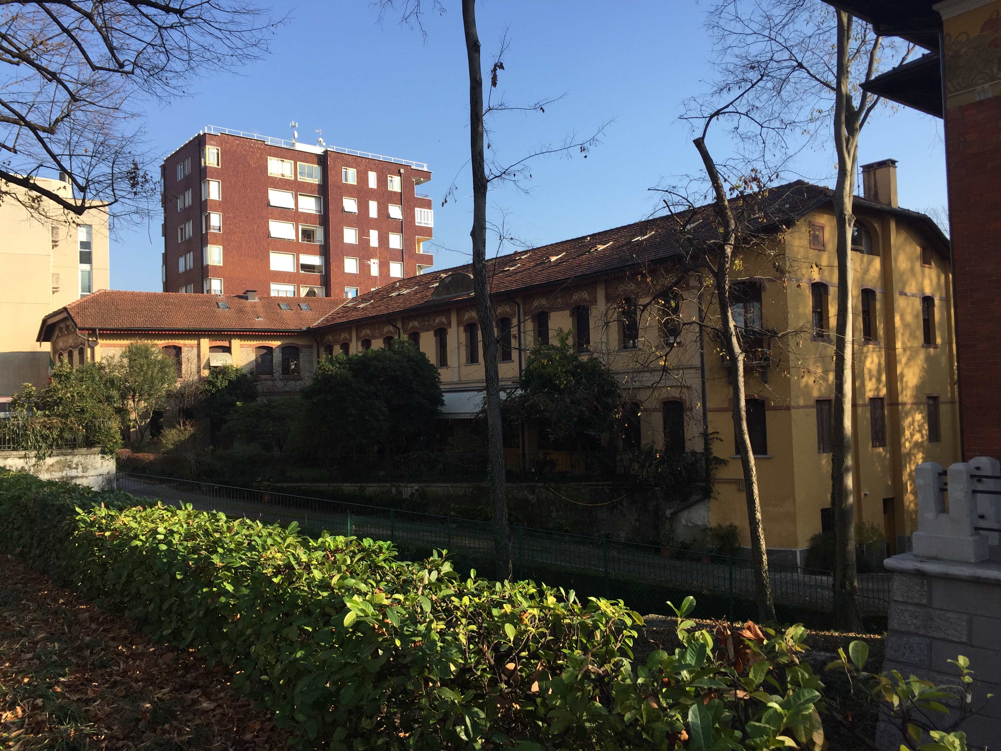
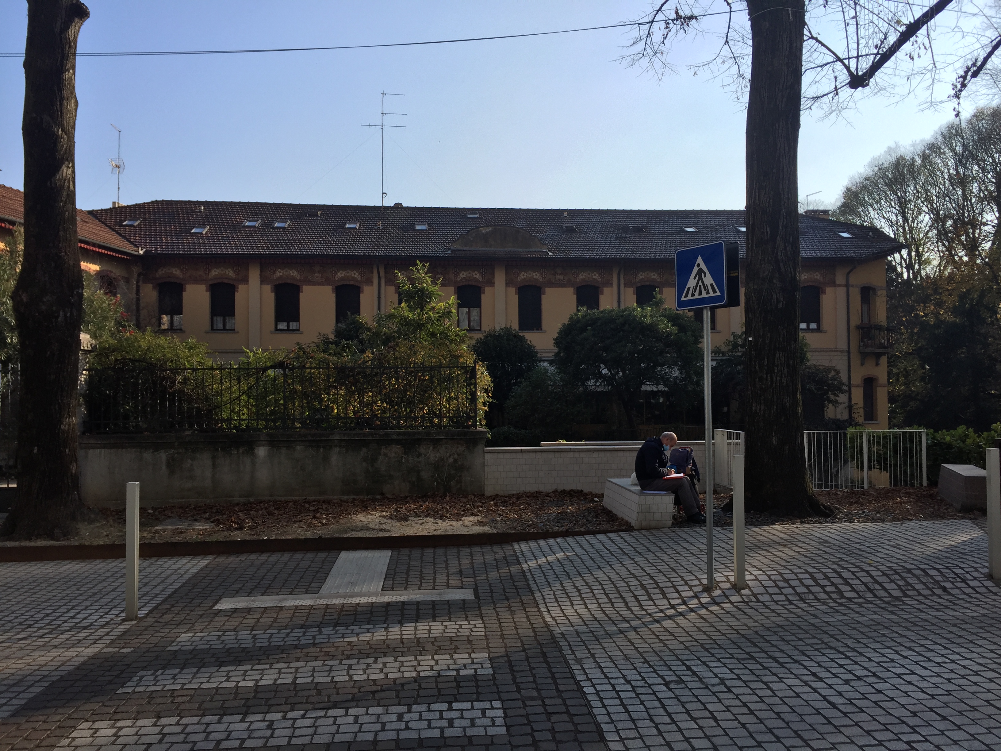
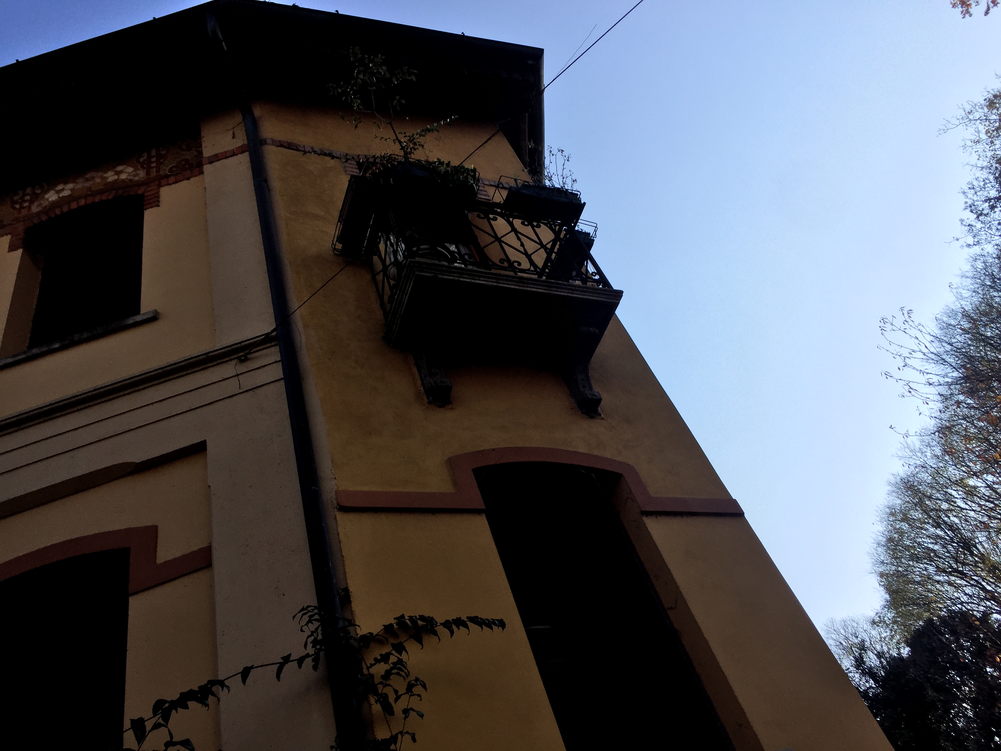
L’impianto a “L” cercava di sfruttare il cortile per la movimentazione di meni e merci, costringendo il fabbricato ad essere una sorta di quinta sul corso d’acqua che alimentava il laghetto di Villa Querini. L’edificio mostra una facciata semplice, scandita da pilastri che sorreggono le capriate, ma presenta elementi di novità per l’apparato decorativo delle finestre, realizzate con semplici mattoni e fregio di sapore naturalistico che occupa per tutta la lunghezza lo spazio tra l’estradosso delle finestre e la copertura; quest’ultimo evidenzia un interesse verso i movimenti artistici che non viene però espresso dal semplificato ritmo delle finestre e, anche da un punto di vista costruttivo, questo fabbricato in muratura portante non presenta altri elementi di originalità.
Fonti
Pordenone Novecento – Guida alle Architetture – Moreno Baccichet, Andrea Catto, Paolo Tomasella – Ed. Giavedoni
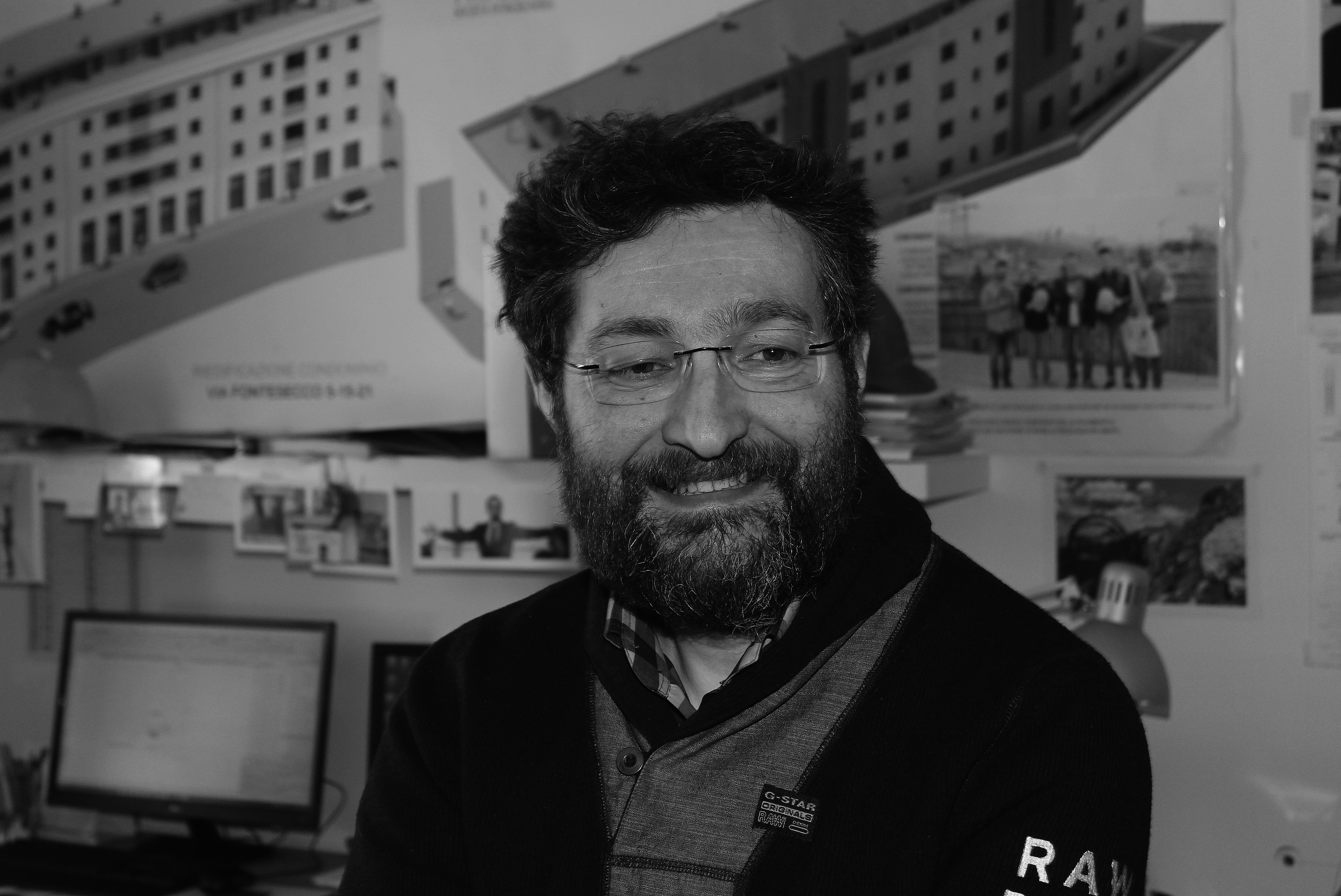 Paolo Casilio – ZED PROGETTI srl
Paolo Casilio – ZED PROGETTI srl
The building, dating back to 1904, is located in front of the railway station of Pordenone and at the entrance of the historical centre. It was built to house the lodgings of some employees of the railway and, on the ground floor, a series of service depots. For these functions it was decided to exploit a small residual piece of land next to the public irrigation ditch behind Villa Querini, building a fence and the building slightly behind the street front. The building stood in front of a large craft warehouse, in a mixed urban fabric with production activities and housing, no longer perceptible today. The L-shaped plant tried to exploit the courtyard for the movement of meni and goods, forcing the building to be a sort of backdrop on the watercourse that fed the pond of Villa Querini. The building has a simple façade, marked by pillars supporting the trusses, but it has new elements for the decoration of the windows, made with simple bricks and naturalistic frieze that occupies the entire length of the space between the extrados of the windows and the roof; the latter shows an interest in artistic movements that is not expressed by the simplified rhythm of the windows and, also from a construction point of view, this building in load-bearing masonry has no other elements of originality.

