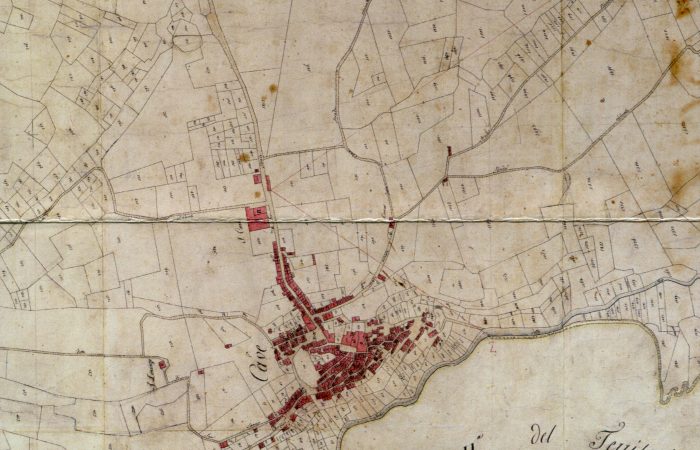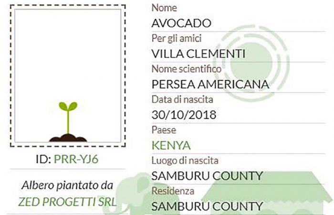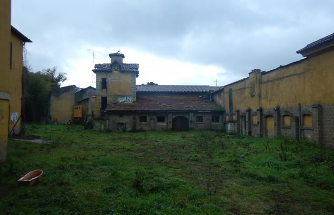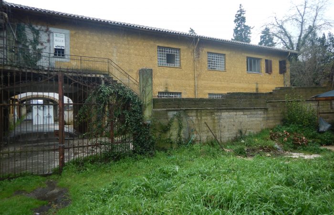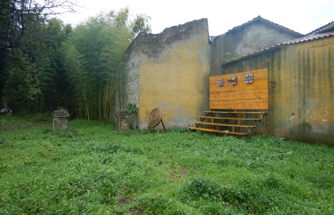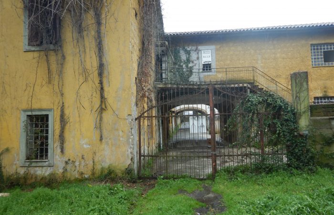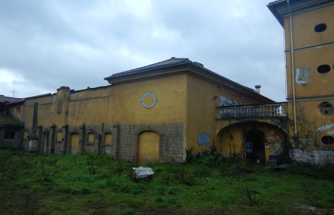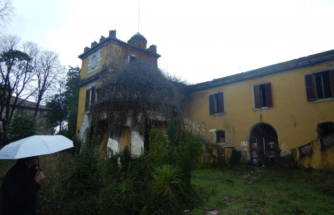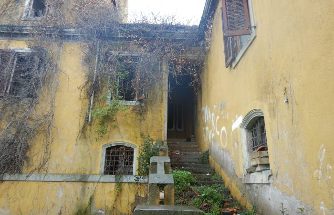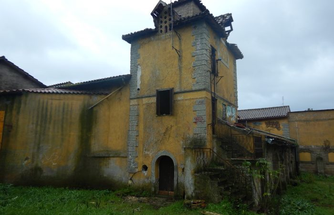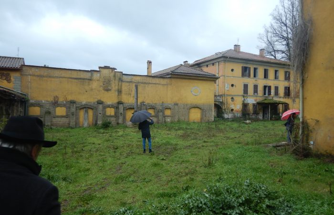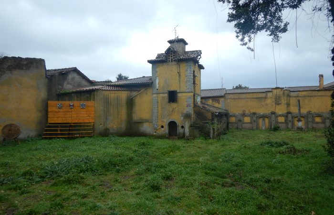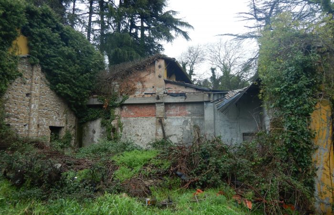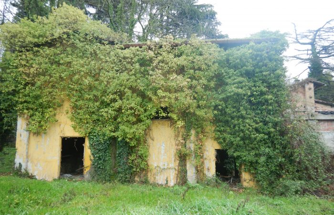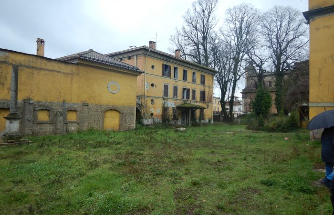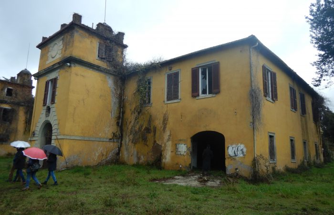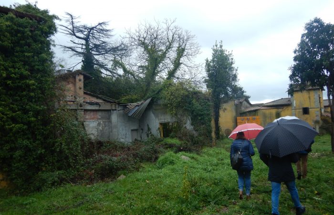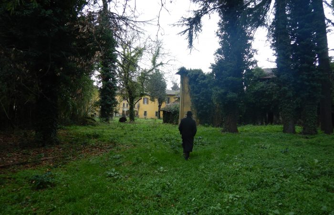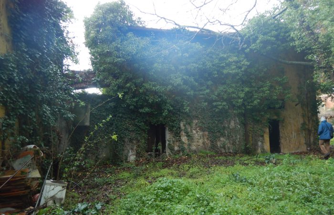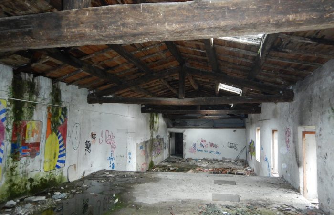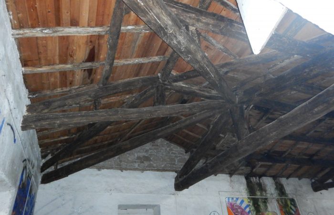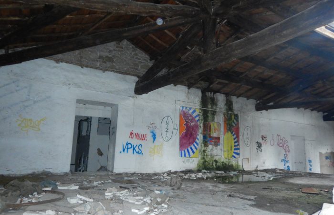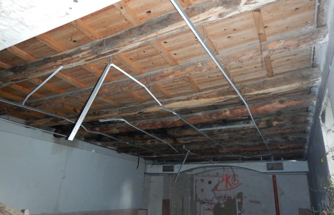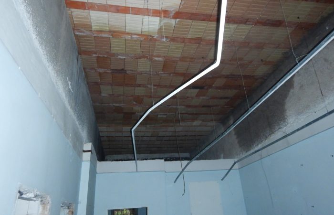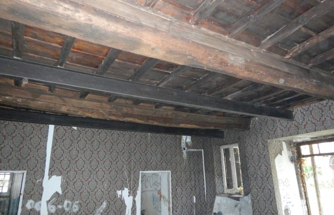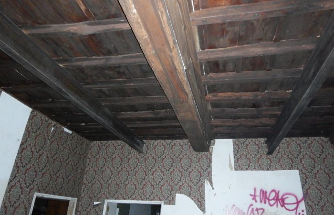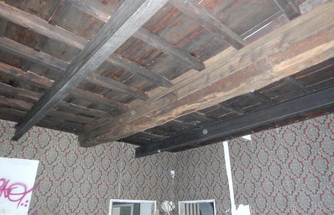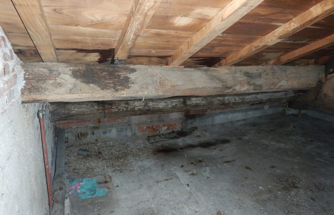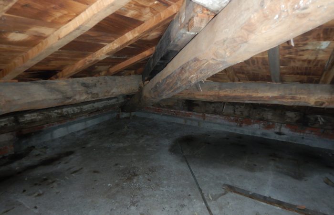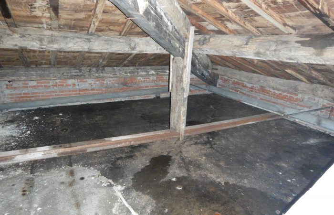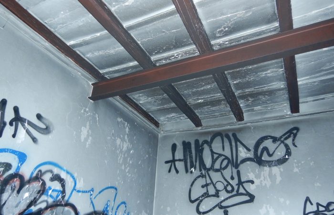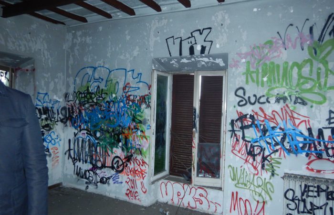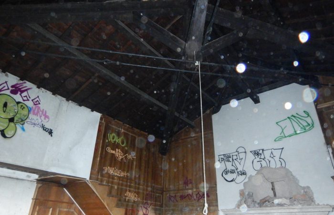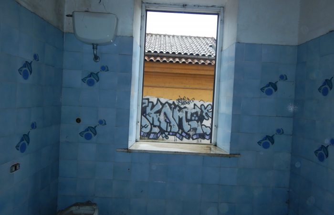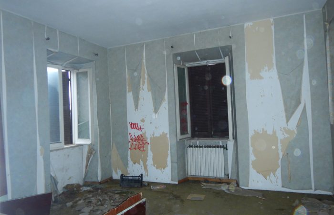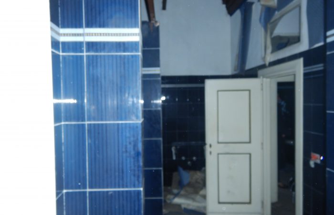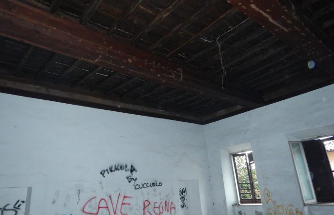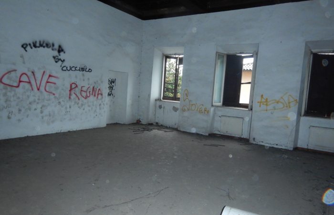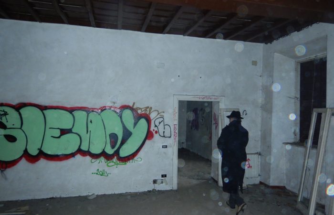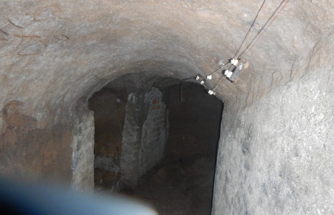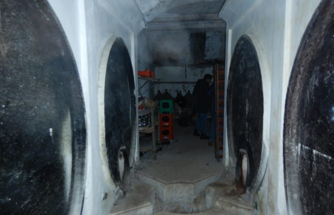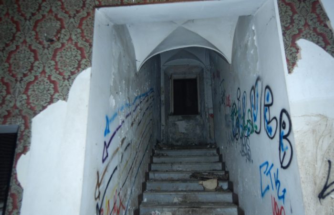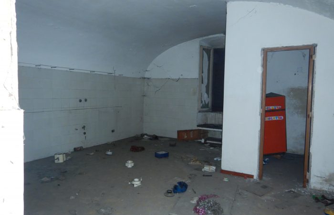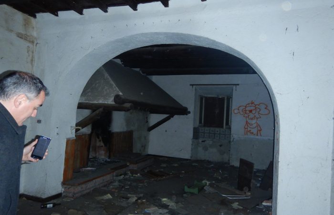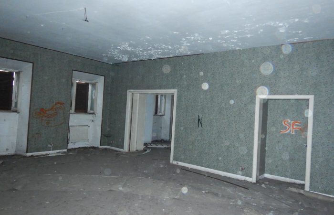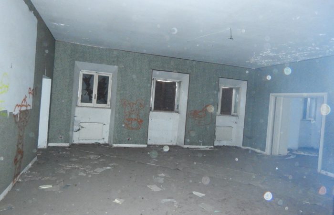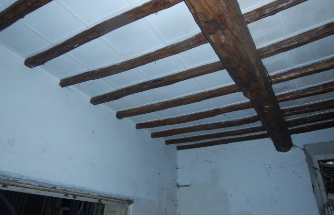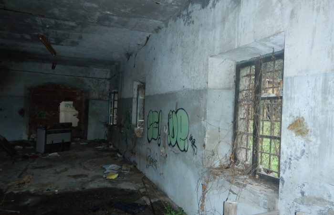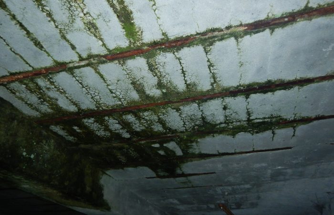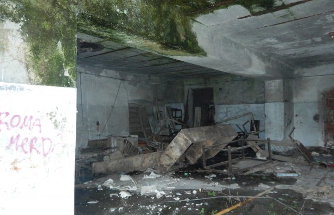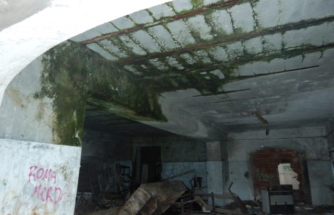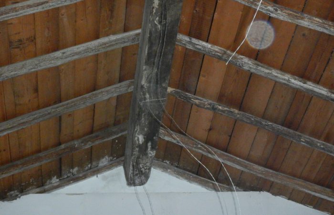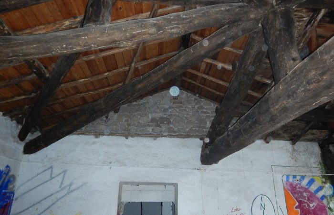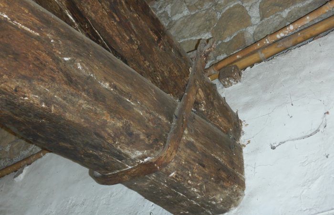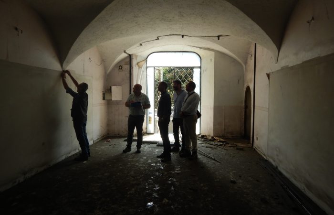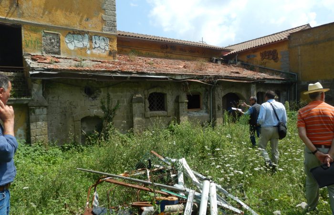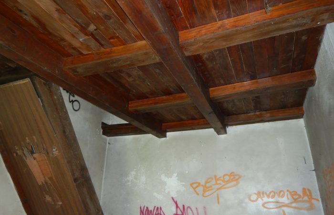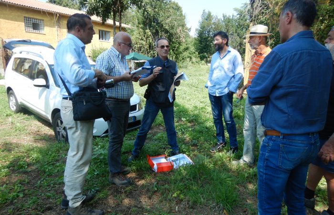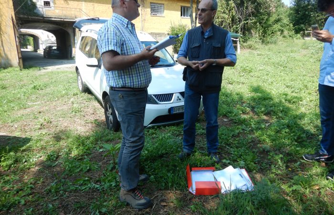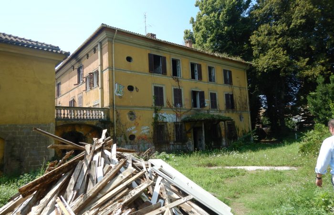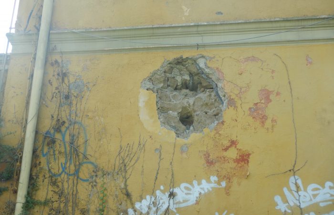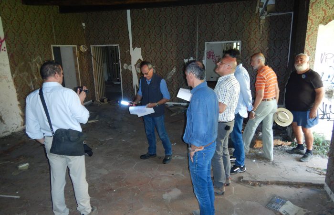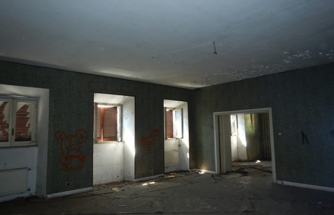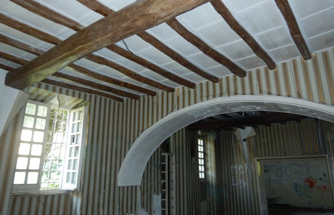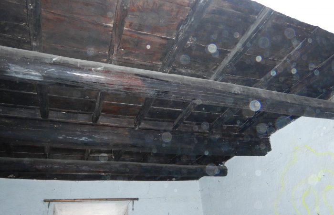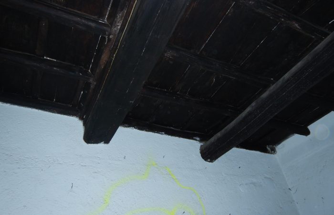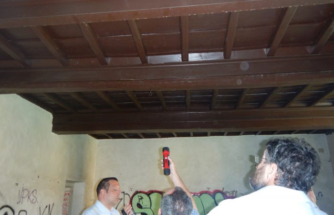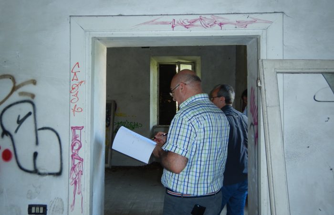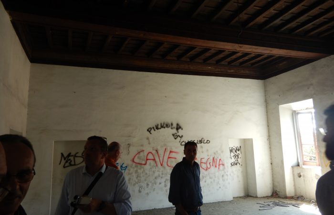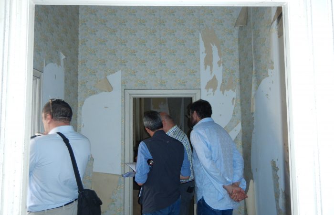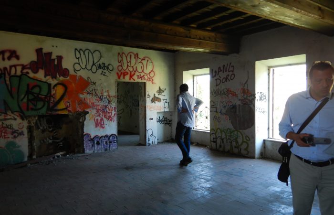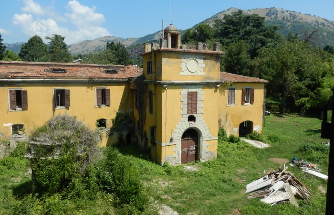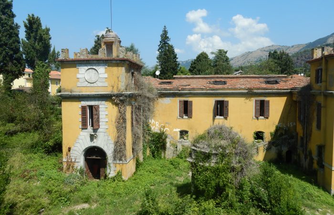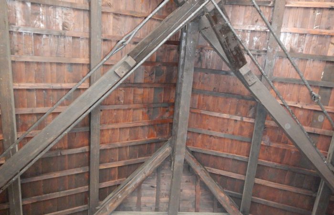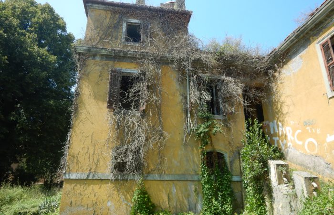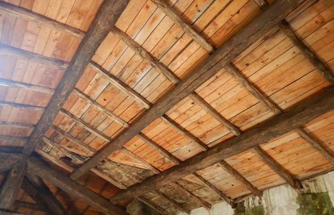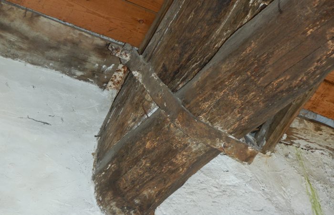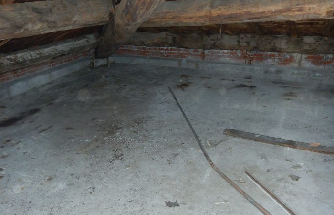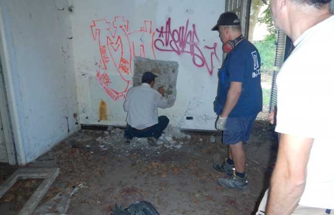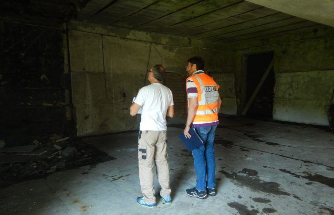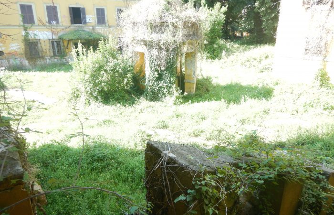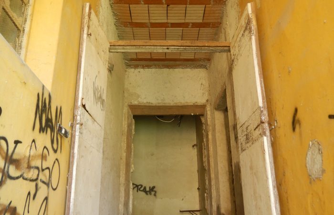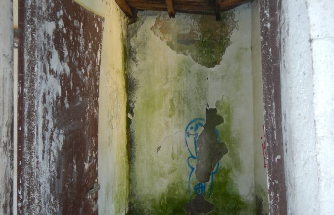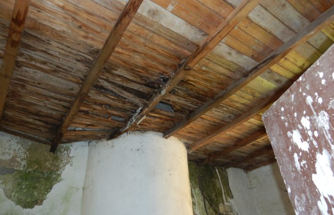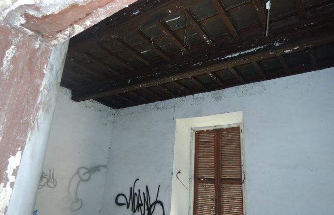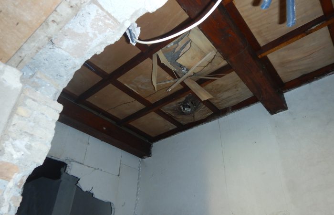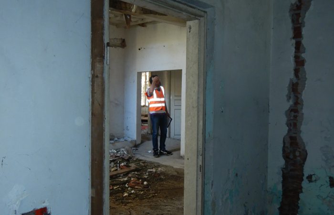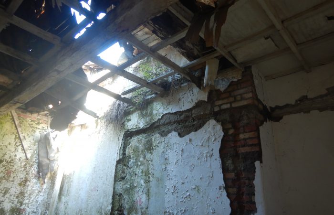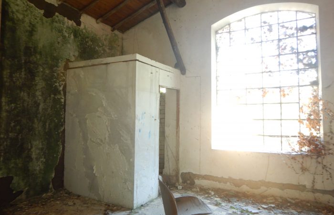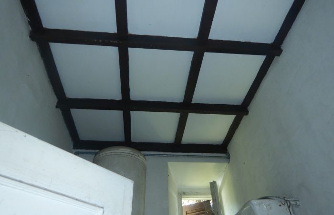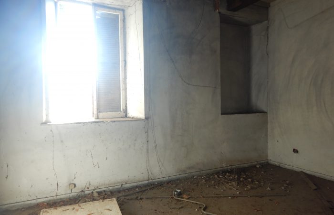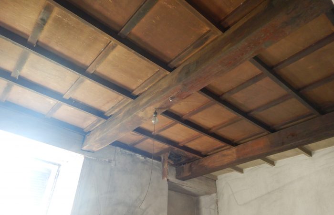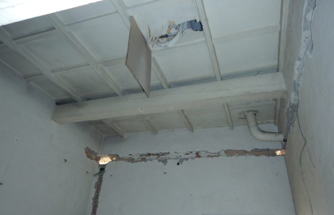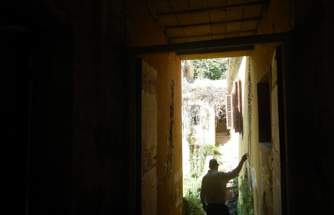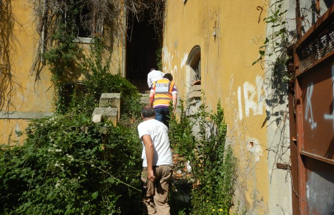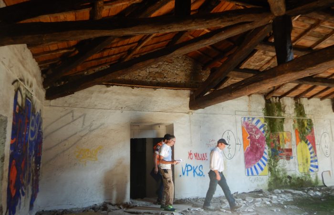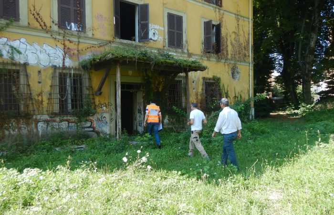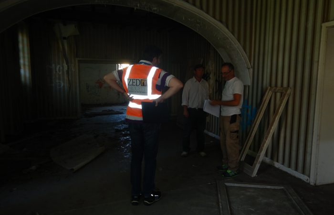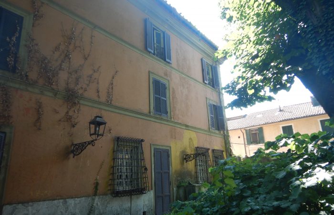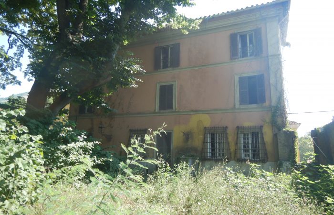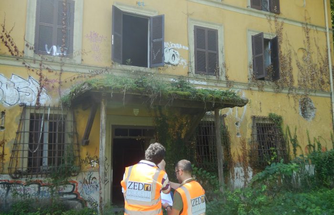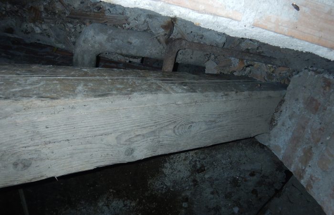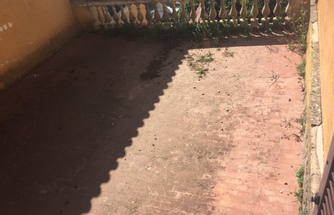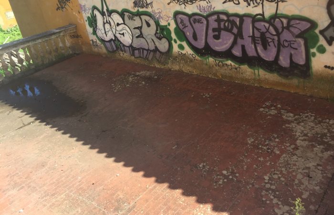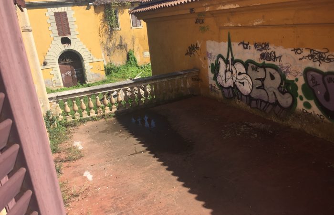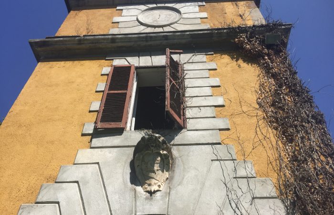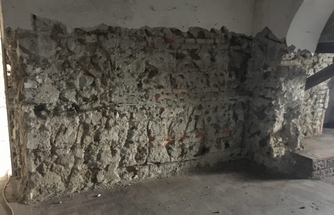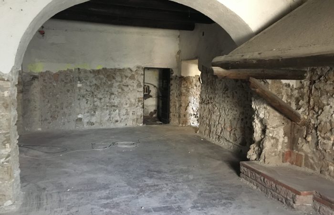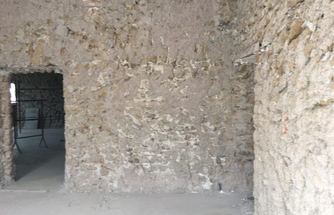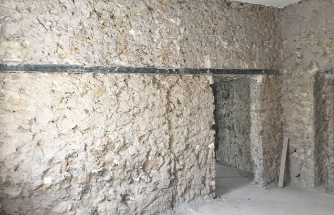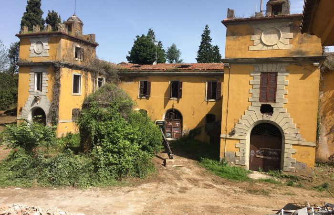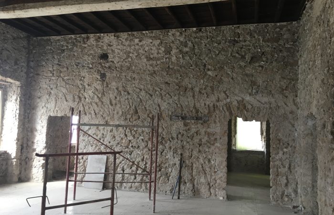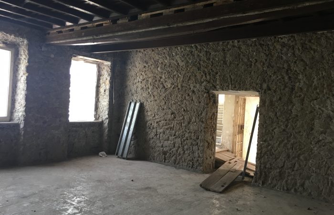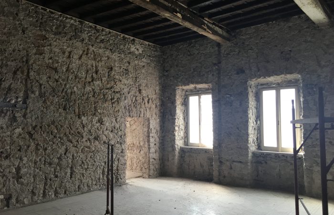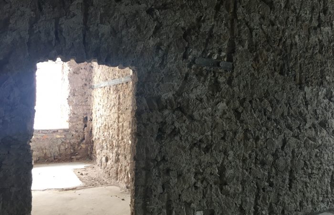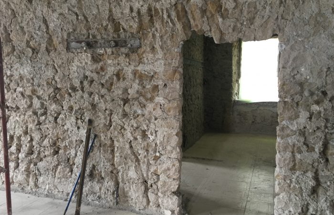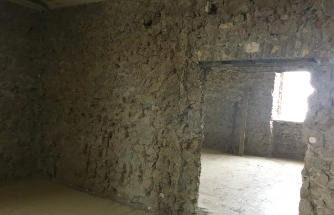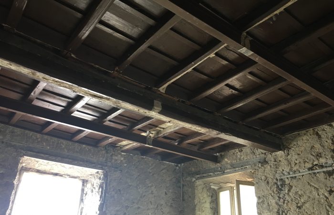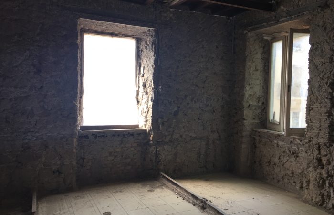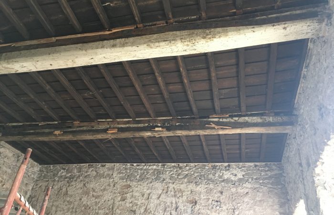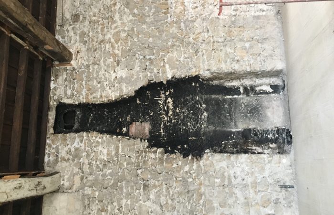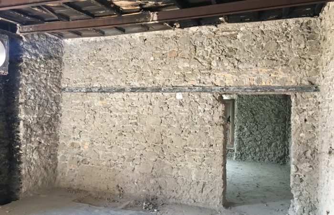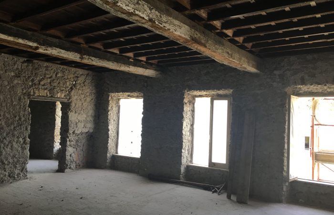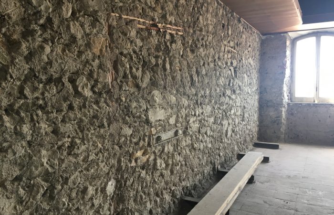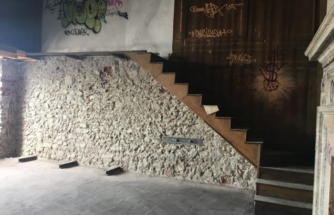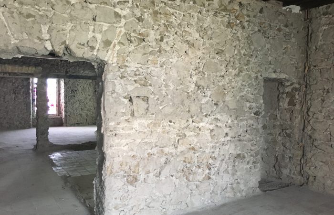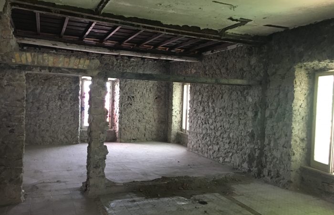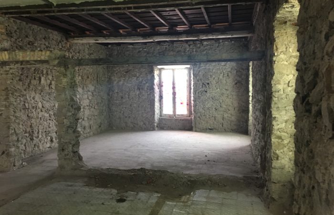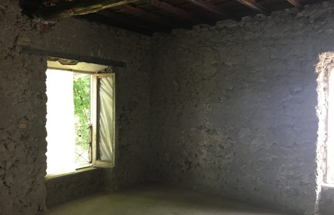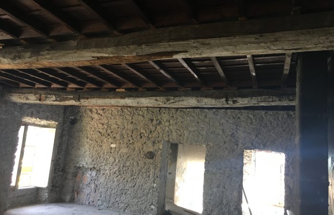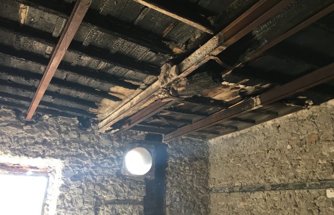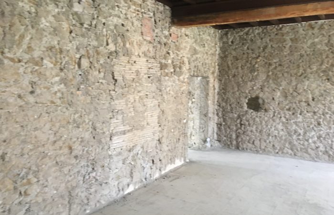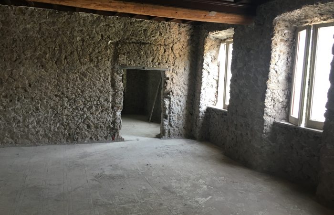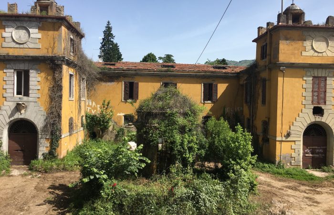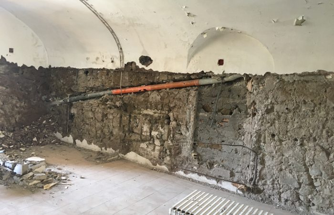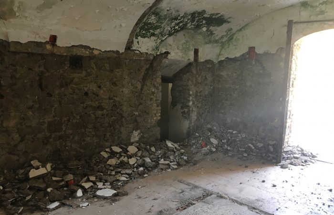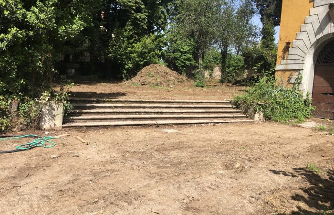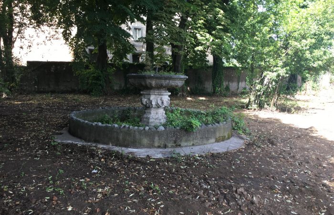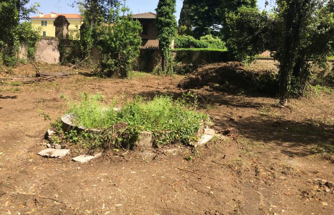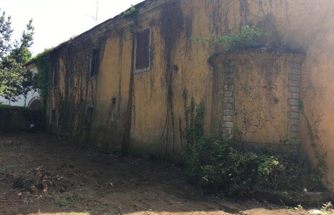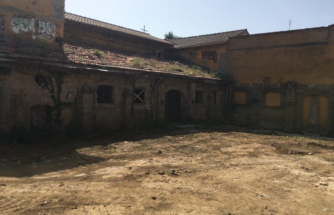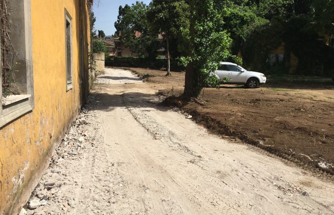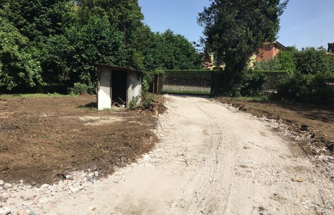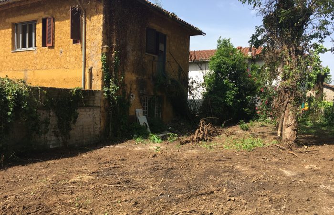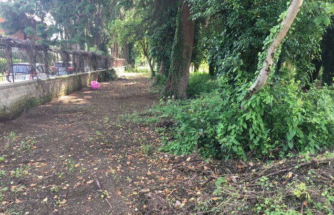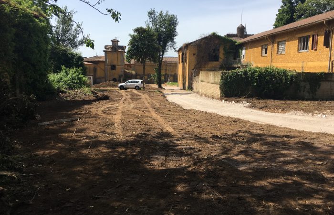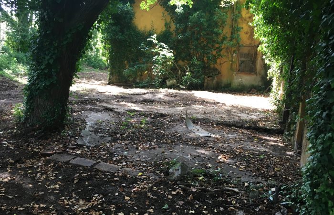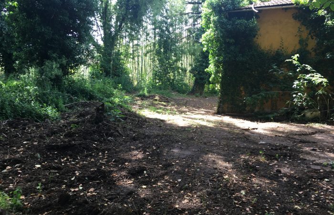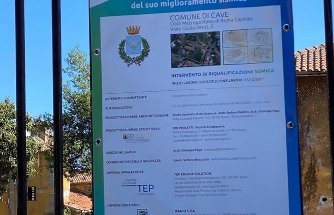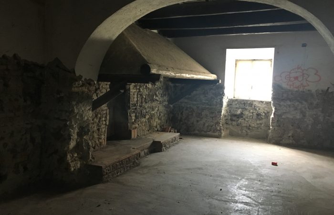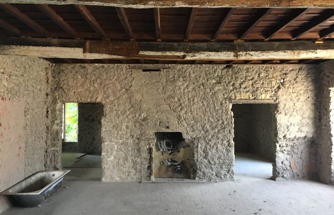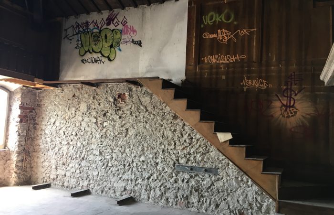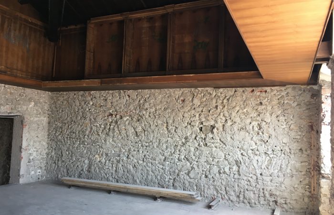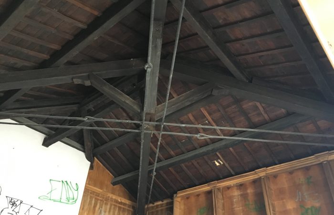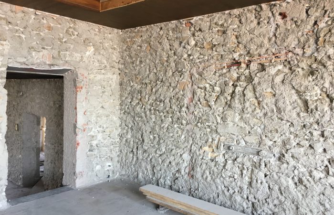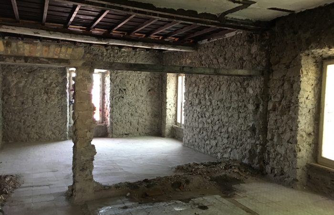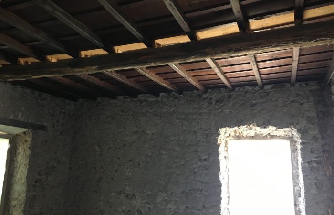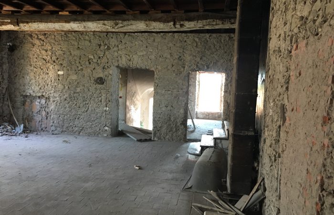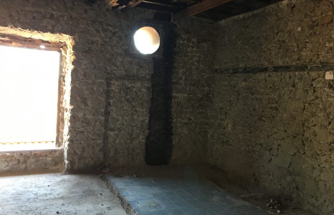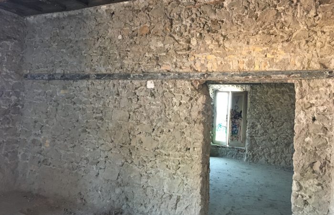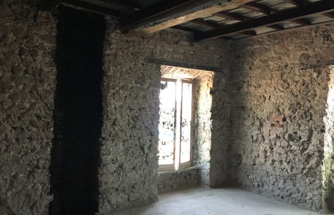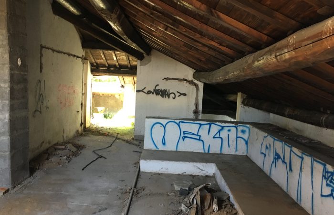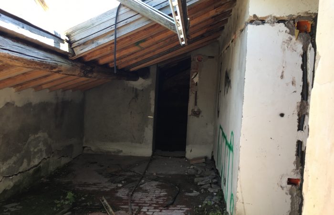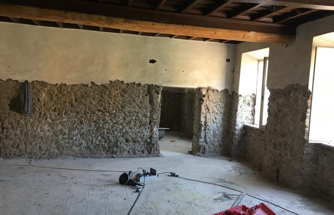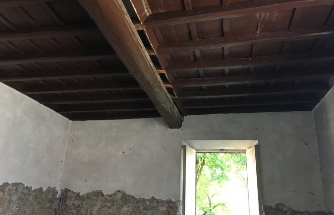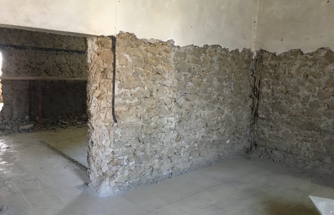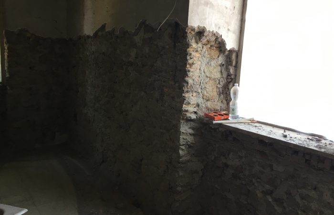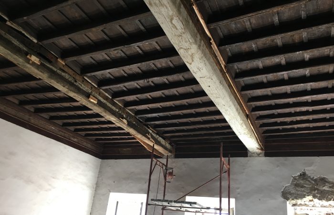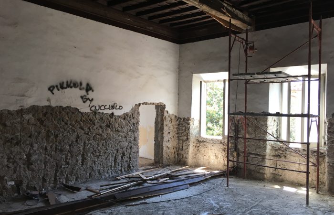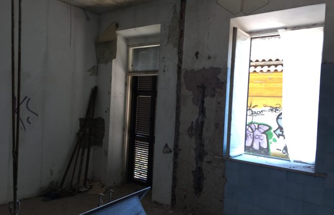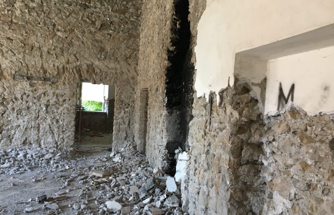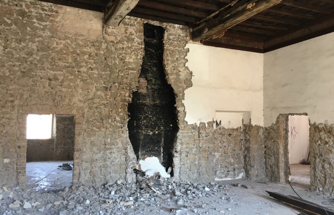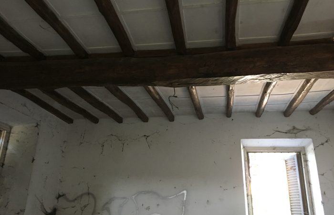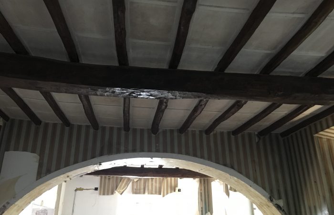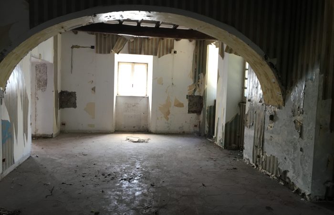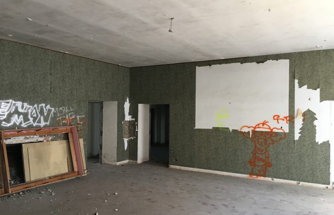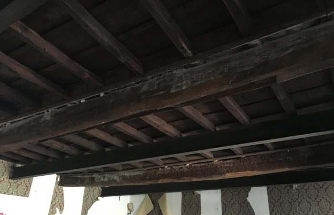Dettagli
cod.: 027HSB18
Attività – work: Progettazione, supporto alla Direzione Lavori opere strutturali e di adeguamento sismico – Design, works management support of structural and seismic adjustment works
Committente – Client: CONDOMINIO VILLA CLEMENTI
Impresa esecutrice – Building company: IMACO SPA
Collaborazione – Partnership: STUDIO ASS.TO ARCH. BANDINI – PAPA- Viale Giuseppe Mazzini 123 – Roma
La proprietà originaria del complesso era della famiglia Clementi, una delle più importanti famiglie della cittadina di Cave – Comune di Roma. Originariamente la villa era anche circondata da un terreno di circa 45.000 metri quadrati. Un ampio triangolo di questo terreno era coltivato, ma la maggior parte costituiva un magnifico parco con centinaia di alberi secolari di alto fusto, di ogni genere e specie: lecci, faggi, tigli, magnolie ecc. Il parco, pur conservando gran parte della vegetazione allo stato naturale, era stato dotato di ombrosi viali e di angoli di particolare suggestione. Durante l’ultimo conflitto mondiale, Villa Clementi, occupata dai soldati tedeschi e trasformata in autoparco, fu bombardata dagli aerei alleati. I notevoli danni subiti furono riparati, per quanto possibile dopo il conflitto. Negli anni Settanta, la quasi totalità del terreno appartenente alla villa, fu diviso in decine di lotti venduti per costruirvi case di civile abitazione. Negli anni successivi alla lottizzazione e dato inizio alle costruzioni, furono abbattuti moltissimi alberi e fu aperta nel comprensorio una rete di strade asfaltate.
Attualmente il lotto presenta due accessi esclusivi (di cui uno principale) da Via G. Benzi ed uno secondario da Viale regina Margherita e si compone di N.4 corpi di fabbrica in condizioni generali di abbandono per finiture, impianti e componenti strutturali cui uno associabile a rudere. Il numero di piani varia da 2 a 4 (terra, 1°, 2° e seminterrato).
L’ampiezza di riferimento per l’intervento è la seguente:
- Area esterna non edificata: 7480 mq e ragguagliata a 374 mq
- Superficie edificata ingombro a terra: 1550 mq
- Superficie edificata complessiva di intervento ragguagliata pari a 4063,02 e così ripartita:
- Villa Clementi: 1481,29 mq
- Ex Sanitas / Residenza estiva: 1901,89 mq
- Ex scuderie con torrino: 145,18 mq
- Casale: 534,66 mq
L’intervento di recupero del complesso è stato attuato nell’ambito delle modalità previste dal regime delle agevolazioni “sismabonus” (introdotto alla legge di Bilancio 2017 – L. n. 232/2016 e confermato sia con quella del 2018 sia con la vigente del 2019 – L. n.145/2018). In zona sismica 2B.
La finalità è stato il passaggio di due classi di rischio sismico a partire da un livello medio di conoscenza della struttura (LC2) che costituisce un corretto punto di analisi in relazione al rapporto costi/benefici e, contemporaneamente, permette l’utilizzo di un fattore di confidenza 1.20. Quest’ultimo permette un livello di sicurezza tale non modellizzare le strutture in modo eccessivamente spinto rispetto alle performance di risposta all’azione sismica.
Il punto di inizio è stata la valutazione (DM 65/2017) delle classi di rischio sismico (da A+ a G in senso decrescente), con determinazione secondo metodo convenzionale degli indici di sicurezza IS-V (strutturale) e di perdita annuale media attesa PAM (economico correlata al costo di ricostruzione). Tale attività è stata effettuata sia allo stato di fatto e, successivamente, a quella di progetto.
Ottenendo i seguenti risultati (con riferimento agli edifici principali a. e b.)
- Villa Clementi: classe di stato di fatto G derivante da un IS-V di valore F ed un PAM di valore G. La classe finale è B (in quanto è stato previsto solo un miglioramento di livello pari al 66% ai sensi NTC 2018 par. 8.4)
- Ex Sanitas / Residenza estiva: classe di stato di fatto G derivante da un IS-V di valore F ed un PAM di valore G. (In particolare, il valore 0.00% osservabile per l’IS-V evidenzia non che la struttura non è in grado di reggersi ma che il modello va subito a rottura fragile). La classe finale è A+ (in quanto è stato previsto un adeguamento al 100% ai sensi NTC 2018 par. 8.4 con valore finale di IS-V pari a 103.00)
Nel caso della Ex Sanitas / Residenza estiva si è stati avvantaggiati nella definizione degli interventi in quanto dovevano già essere di livello massimo dovendo raggiungere l’adeguamento, maggiori difficoltà nella scelta degli interventi si hanno avuti per Villa Clementi in quanto si è dovuto trovare il punto di bilanciamento tra un livello di sicurezza corretto ed un compatibile impegno economico correlato.
Condizione originaria
Gli edifici presentano caratteristiche complessivamente similari con muratura in pietra per lo più caotica ed a sacco con vari rimaneggiamenti e riorganizzazioni funzionali e quindi strutturali eseguiti nel corso del tempo particolarmente evidenti nel fabbricato Ex Sanitas / Residenza estiva che ha avuto interventi di sventramenti e ricostituzione degli orizzontamenti variamente diffusi. Nella Villa Clementi è evidente la sopraelevazione di un piano eseguita intorno ai primi del 1900.
I solai sono di varia natura: legno, putrelle e tavelloni, in laterocemento con situazioni di sfalsamento quote variamente distribuite (principalmente nella Ex Sanitas / Residenza estiva).
Le coperture sono in legno con capriate ed a padiglione.
Gli interventi
L’attività è stata svolta secondo un approccio che possiamo definire standard: la struttura è stata modellizzata a FEM e condotto un’analisi dinamica lineare classica.
In termini complessivi si sono quindi definiti gli interventi tramite un uso diffuso di sistemi di contenimento delle murature tramite reti in fibra di vetro – CFRM / GFRP praticamente su tutte le pareti sia perché nel caso del fabbricato Ex Sanitas / Residenza estiva si doveva raggiungere l’adeguamento e sia per lo stato generale di non elevata qualità della muratura. I solai lignei invece sono stati rinforzati con travi in acciaio e cappe armate. Le coperture lignee sono state considerate soggette a completo rifacimento con realizzazione dei cordoli di perimetro. Le fondazioni dell’Ex Sanitas / Residenza estiva sono state oggetto di interventi di allargamento e di collegamento.
Se si analizzano, ad esempio, le configurazioni degli spostamenti allo stato di fatto e di progetto (a parte il livello di scala di rappresentazione utilizzato) si osserva che nello stato di fatto ci sono picchi che invece nel progetto vengono contenuti con riconfinamento nel comportamento scatolare.
In termini puntuali nel quadro generale di fatiscenza in cui si presentano gli immobili la progettazione degli interventi per la risoluzione problematiche in solo ambito strutturale e ripristino di condizioni di livello sismico ai sensi D.M. 17/01/2018, D.M. 14/01/2008, Circ. 02/02/2009 N.617, EUROCODICE 6, si è previsto:
Strutture verticali
- Al livello interrato si inseriranno tiranti metallici nelle due direzioni principali dei fabbricati; ogni tirante sarà ancorato alla muratura mediante capochiave sul paramento opposto o inghisaggio sul paramento laterale;
- Ai livelli intermedi si procederà alla realizzazione ed unione di nuovi solai di piano alle murature portanti mediante connessioni puntuali ancorate ai paramenti opposti;
- Al livello degli ultimi solai si conserverà il cordolo in conglomerato cementizio armato, ove esistente, e si procederà alla realizzazione di un nuovo cordolo ove manca.
- L’allargamento della fondazione, mediante cordoli in conglomerato cementizio armato connessi alla vecchia fondazione, permetterà di ottenere un corpo monolitico atto a diffondere le tensioni in maniera omogenea.
- Per migliorare le caratteristiche meccaniche della muratura si procederà a un consolidamento della stessa mediante calce colloidale;
- Per migliorare il comportamento d’assieme della costruzione si procederà alla realizzazione di ammorsamenti tra le pareti mediante perforazioni armate in corrispondenza dei cantonali e dei martelli murari;
- Per ricostituire la compagine muraria si procederà alla chiusura, ove necessario delle cavità presenti (canne fumarie, scarichi, nicchie) mediante la tecnica dello scuci-cuci;
- in punti particolari, a causa della presenza di trazione per talune combinazioni di carico, si procederà al placcaggio delle pareti con tessuti FRP disposti su entrambi i lati;
- in corrispondenza delle aperture si procederà alla sostituzione degli architravi esistenti con putrelle in acciaio; ove necessario si procederà a un rifacimento delle spallette.
Orizzontamenti
- Al piano interrato saranno conservate le volte di buona fattura e gravanti correttamente su muri portanti. Si procederà a una operazione di rinforzo mediante la creazione di una controvolta di limitato spessore (3 cm) armata con rete in GFRP.
- Ai livelli intermedi, ove mancanti o in condizioni fatiscenti o in relazione al carico correlato alle finalità di destinazione d’uso, si inseriranno nuovi solai con travi in legno lamellare e getto di completamento in calcestruzzo alleggerito. L’ancoraggio degli stessi sarà garantito mediante cordolo interno collegato con barre passanti al paramento esterno delle pareti.
Copertura
- Rifacimento totale o parziale dell’intera struttura con travi in legno massello e tavolato.
Torna all'Archivio ProgettiThe original property of the complex was owned by the Clementi family, one of the most important families in the town of Cave – Municipality of Rome. Originally the villa was also surrounded by a plot of land of about 45,000 square meters. A large triangle of this land was cultivated, but most of it was a magnificent park with hundreds of centuries-old trees of all kinds and species: holm oaks, beeches, lindens, magnolias, etc.. The park, while preserving much of the vegetation in its natural state, had been equipped with shady avenues and corners of particular charm. During the Second World War, Villa Clementi, occupied by German soldiers and converted into a car park, was bombed by Allied planes. The considerable damage suffered was repaired, as far as possible after the conflict. In the seventies, almost all of the land belonging to the villa was divided into dozens of lots sold to build houses of civil dwelling. In the years following the subdivision and the start of construction, many trees were cut down and a network of asphalted roads was opened in the area.
Currently the lot has two exclusive entrances (one of which is the main one) from Via G. Benzi and a secondary one from Viale Regina Margherita and consists of 4 buildings in general conditions of abandonment for finishes, systems and structural components, one of which can be associated with ruins. The number of floors varies from 2 to 4 (ground, 1st, 2nd and basement).
The reference width for the intervention is as follows:
– Undeveloped external area: 7480 square meters and 374 square meters
– Built-up area on the ground: 1550 sqm
– Total built-up area of intervention reported at 4063,02 and broken down as follows:
1. Villa Clementi: 1481,29 sqm
2. Ex Sanitas / Summer residence: 1901.89 sqm
3. Ex stables with tower: 145,18 sqm
4. Farmhouse: 534,66 sqm
The recovery of the complex was carried out within the framework of the procedures provided for by the “sismabonus” benefits regime (introduced by Budget Law 2017 – Law no. 232/2016 and confirmed by both the 2018 and current 2019 Budget Law – Law no. 145/2018). In seismic zone 2B.
The aim was the passage of two classes of seismic risk starting from an average level of knowledge of the structure (LC2) which is a correct point of analysis in relation to the cost/benefit ratio and, at the same time, allows the use of a confidence factor 1.20. The latter allows a level of safety that does not model the structures in an excessively high way compared to the performance of response to seismic action.
The starting point was the evaluation (DM 65/2017) of the seismic risk classes (from A+ to G in a decreasing sense), with determination according to the conventional method of the IS-V (structural) safety indexes and the average annual loss expected PAM (economic correlated to the cost of reconstruction). This activity was carried out both at the actual stage and, subsequently, at the project stage.
The following results were obtained (with reference to the main buildings a. and b.)
1. Villa Clementi: de facto status class G deriving from an IS-V of value F and a WFP of value G. The final class is B (as only a 66% level improvement has been foreseen pursuant to NTC 2018 par. 8.4)
2. Ex Sanitas / Summer residence: de facto status class G deriving from an IS-V of value F and a WFP of value G. (In particular, the 0.00% value observable for the IS-V shows that the structure is not able to withstand but that the model immediately breaks fragile). The final class is A+ (as an adjustment to 100% has been made in accordance with NTC 2018 par. 8.4 with a final value of IS-V of 103.00).
In the case of the Ex Sanitas / Summer Residence, an advantage was taken in the definition of the interventions as they must already be at the maximum level since they had to reach the adjustment; greater difficulties in the choice of the interventions were had for Villa Clementi as it was necessary to find the point of balance between a correct level of security and a compatible economic commitment related to it.Original condition
The buildings have similar characteristics overall with stone masonry mostly chaotic and sack with various reworkings and functional reorganizations and therefore structural performed over time particularly evident in the building Ex Sanitas / Summer residence that has had interventions of gutting and reconstitution of the horizons variously widespread. In the Villa Clementi is evident the elevation of a floor performed around the early 1900s.
The floors are of various kinds: wood, beams and large planks, in laterocement with situations of staggering heights variously distributed (mainly in the Ex Sanitas / Summer Residence).
The roofs are made of wood with trusses and a pavilion.The interventions
The activity was carried out according to an approach that we can define as standard: the structure was modeled at FEM and a classical linear dynamic analysis was carried out.
In overall terms, therefore, the interventions were defined through the widespread use of masonry containment systems using fibreglass nets – CFRM / GFRP on virtually all the walls, both because in the case of the Ex Sanitas building / Summer residence, the adaptation had to be achieved and because of the general state of not high quality of the masonry. The wooden floors were instead reinforced with steel beams and reinforced hoods. The wooden roofs were considered subject to complete renovation with the construction of the perimeter curbs. The foundations of the former Sanitas / Summer Residence were enlarged and connected.
If we analyze, for example, the configurations of the movements at the state of fact and design (apart from the level of scale of representation used) we observe that in the state of fact there are peaks that instead in the project are contained with redefinition in the box behavior.
In precise terms, in the general context of dilapidation in which the buildings are presented, the design of interventions for the resolution of problems in the structural field only and restoration of seismic level conditions in accordance with Ministerial Decree 17/01/2018, Ministerial Decree 14/01/2008, Circular 02/02/2009 No. 617, EUROCODE 6, has been provided for:Vertical structures
– In the basement level, the insertion of metal tie rods in the two main directions of the buildings; each tie rods will be anchored to the masonry by means of a key-head on the opposite face or by engaging on the lateral face;
– At the intermediate levels, the construction and joining of new floor slabs to the load-bearing walls by means of point connections anchored to the opposite facing;
– At the level of the last floors, the conservation of the reinforced concrete kerb, where existing, and the construction of a new kerb where missing.
– Enlargement of the foundation, by means of reinforced concrete kerbstones connected to the old foundation, which will allow to obtain a monolithic body able to spread the tensions in a homogeneous manner.
– To improve the mechanical characteristics of the masonry, a consolidation of the same using colloidal lime;
– To improve the overall behaviour of the construction, the realization of deformations between the walls by means of reinforced perforations in correspondence with the cantons and the masonry hammers;
– To reconstitute the wall structure, the closure, where necessary, of the cavities present (chimneys, drains, niches) using the scuci-cuci technique;
– In particular points, due to the presence of traction for certain load combinations, the walls will be plated with FRP fabrics arranged on both sides;
– In correspondence with the openings, the existing lintels will be replaced with steel beams; where necessary, the shovels will be remade.Slabs
– In the basement will be preserved the vaults of good workmanship and properly weighing on load-bearing walls. A reinforcement operation will be carried out by creating a counter-rotating of limited thickness (3 cm) reinforced with GFRP net.
– At intermediate levels, where missing or in dilapidated conditions or in relation to the load related to the intended use, new slabs with glulam beams and lightweight concrete casting will be inserted. The anchoring of the same will be guaranteed by means of an internal kerb connected with bars passing through the external face of the walls.Roof
– Total or partial renovation of the entire structure with solid wood beams and planking.


