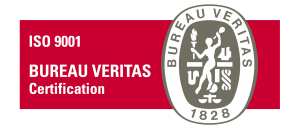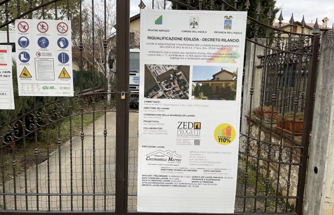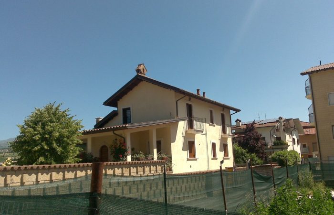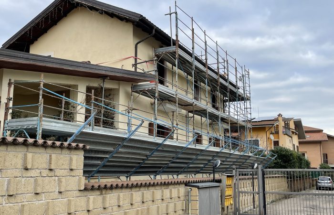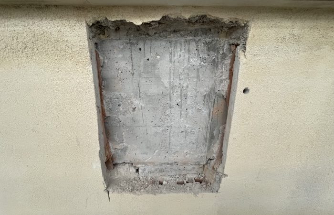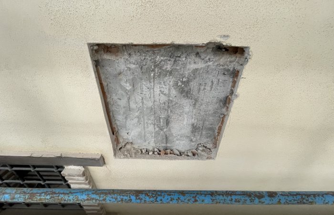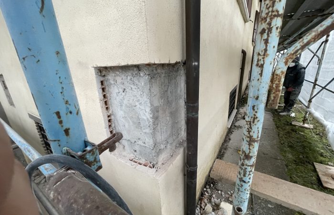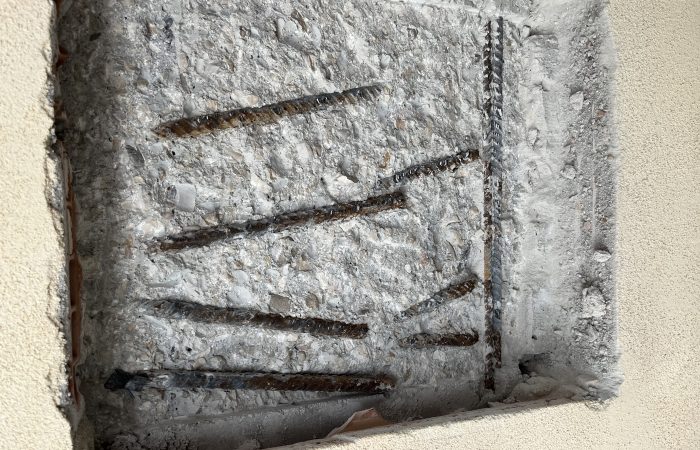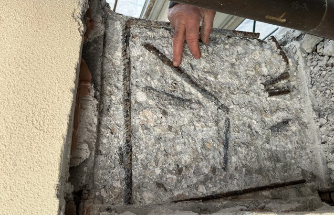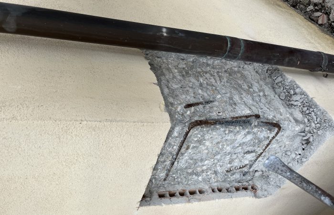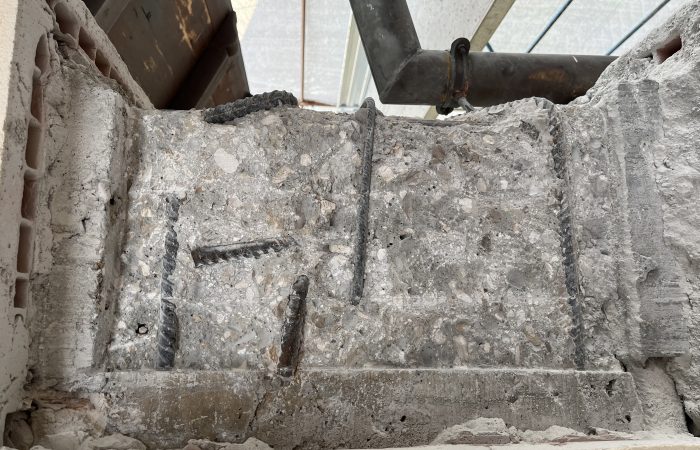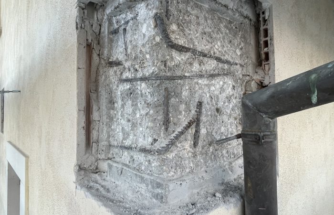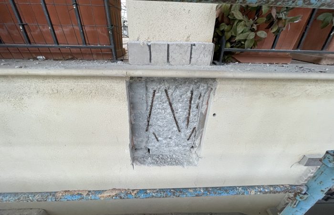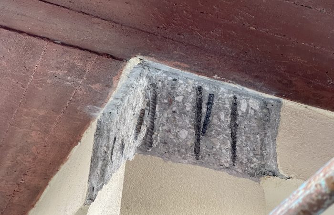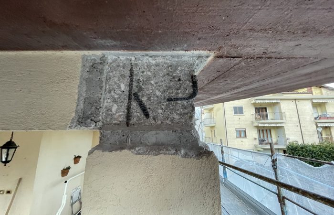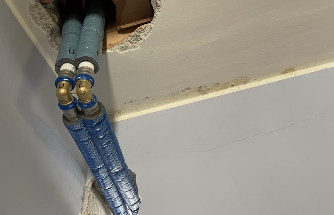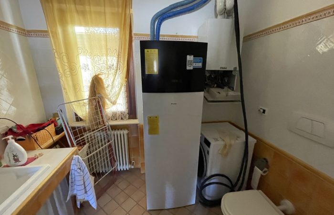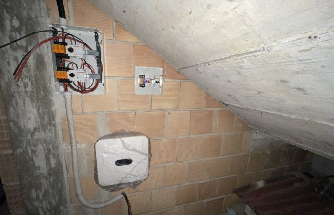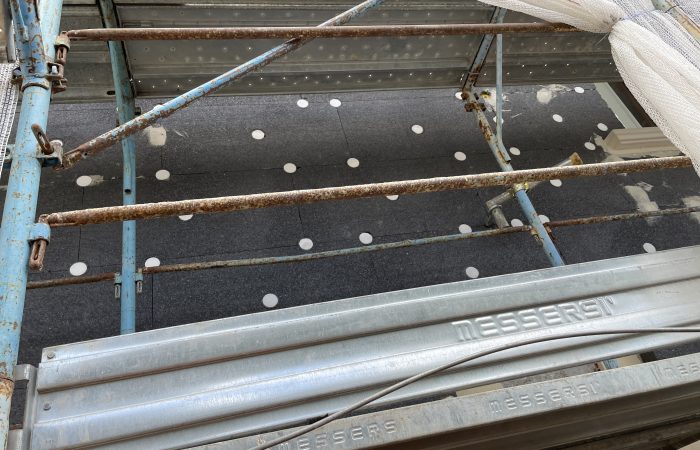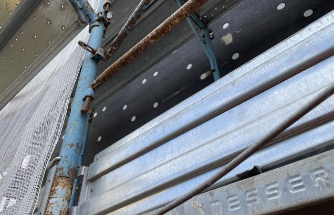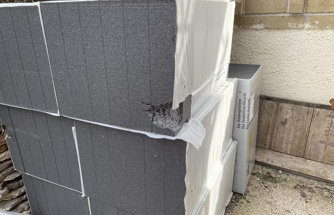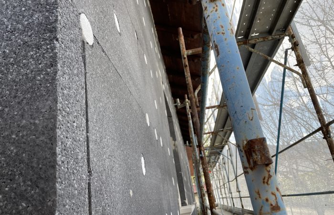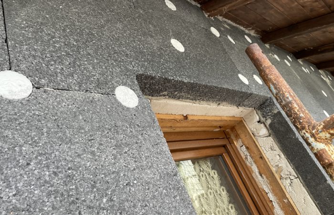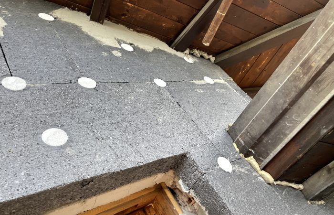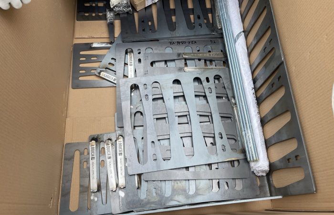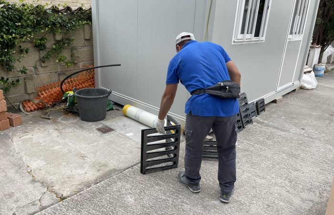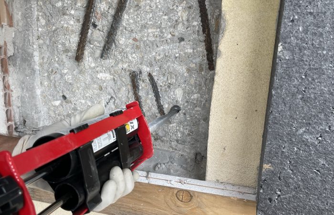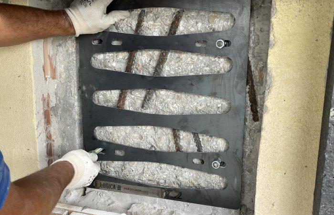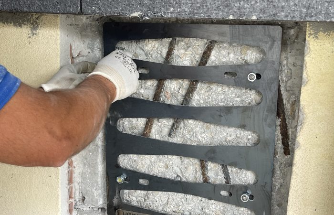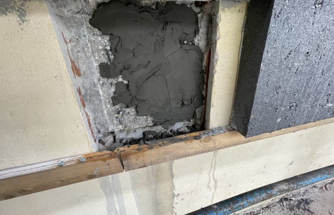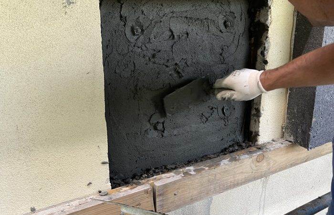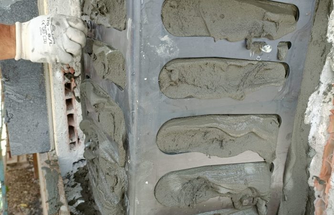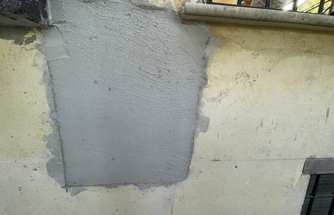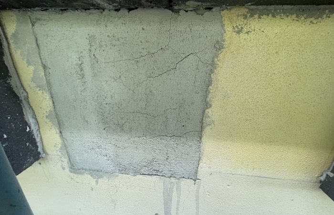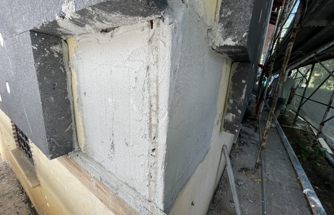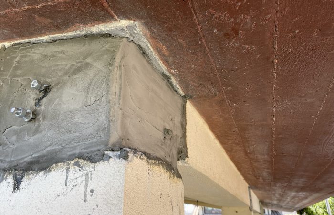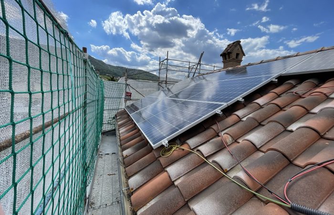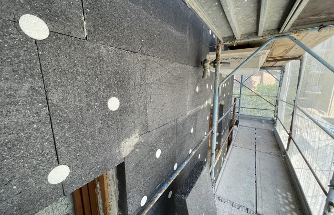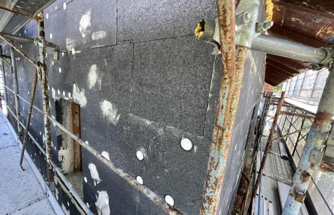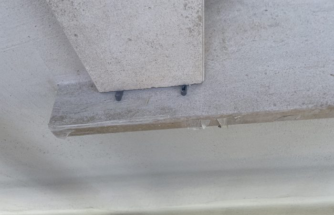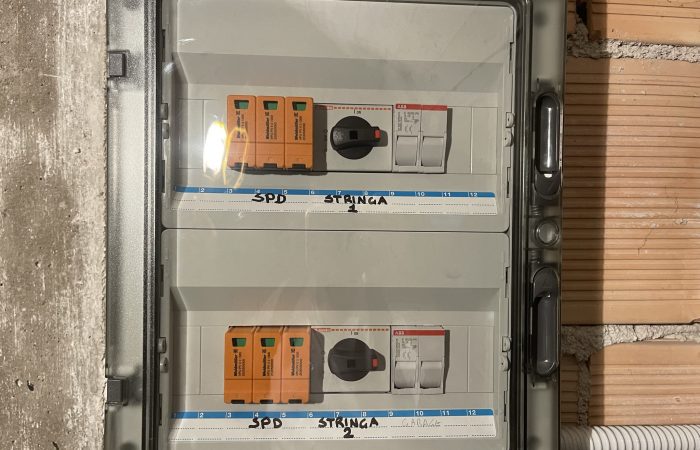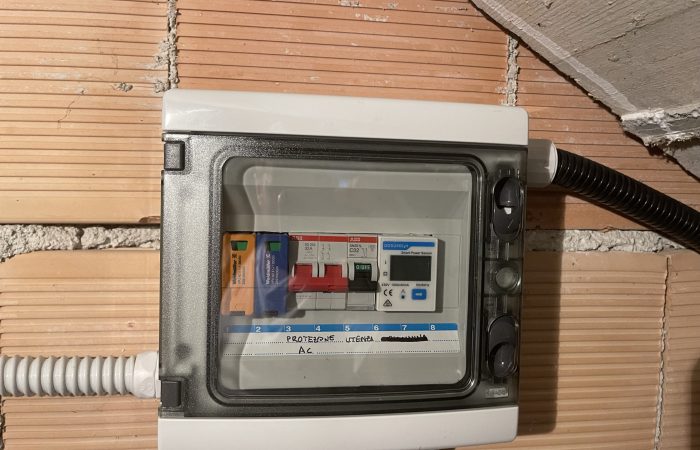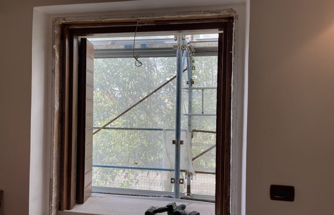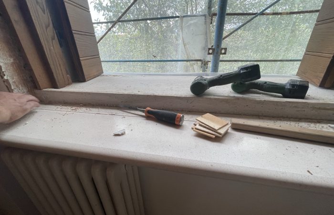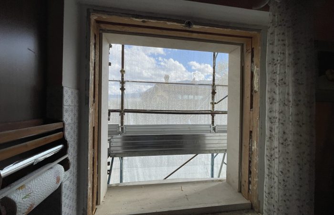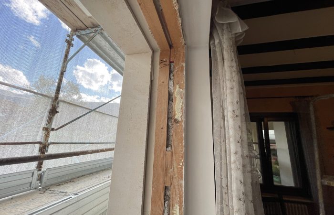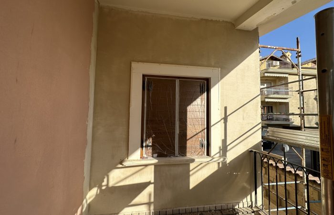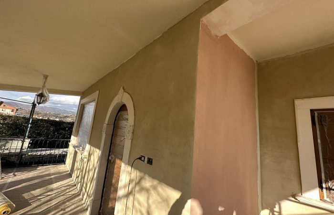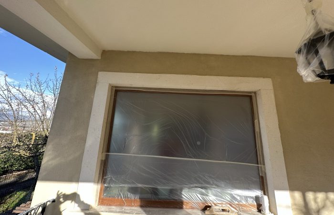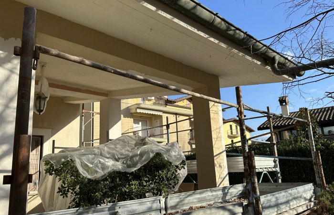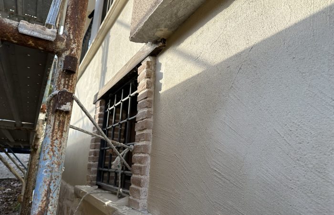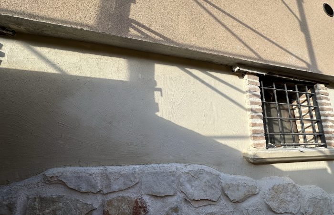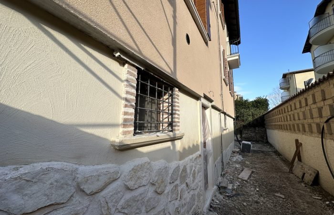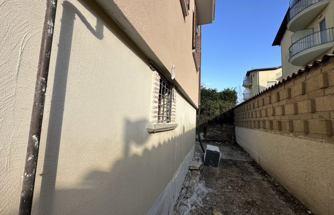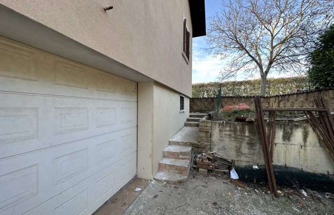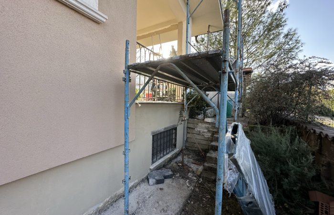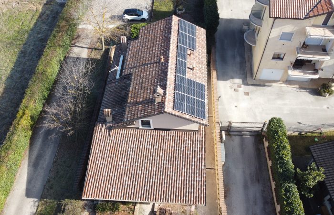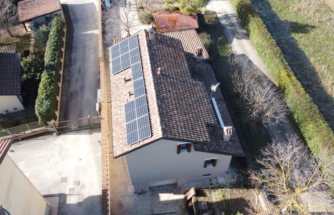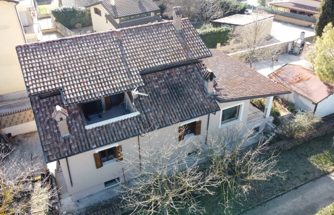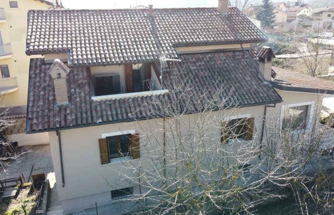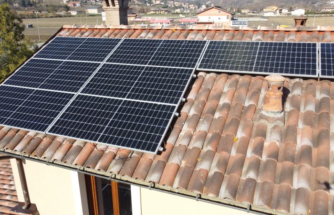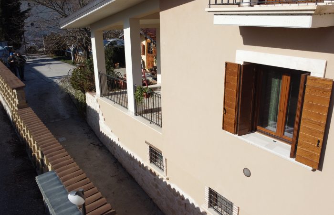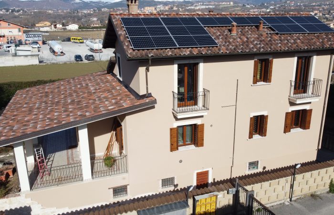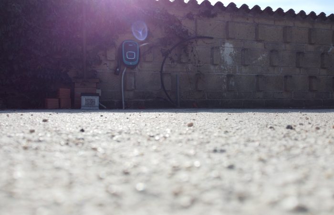Dettagli
cod.: S132MRT20
Attività – work: Progettazione e Direzione Lavori efficientamento energetico – Design and building supervision for energy efficiency
Committente – Client: FABRIZIO MORETTI
Impresa esecutrice – Building company: MATTEO CUCCHIARELLI
Collaborazione – Partnership: –
Si sono analizzate le caratteristiche dell’edificio di seguito denominato EODC (edificio oggetto di calcolo energetico), più precisamente le stratigrafie dell’involucro opaco disperdente, gli infissi comprensivi di vetri, i servizi energetici presenti, le caratteristiche di distribuzione del vettore, svolta raccogliendo quindi dati in situ e tramite tipologie storiche del periodo di costruzione. L’analisi si è resa necessaria per poi affrontare lo step dell’ipotesi progettuale di intervento per il miglioramento e l’efficientamento termico sia a livello edile, quindi stratigrafico che impiantistico. Viste le norme che disciplinano tali interventi, sono state adottate scelte progettuali tali da rispettare quanto su premesso ma comunque capaci di ottenere per l’unità abitativa, come poi successivamente dettagliato in maniera più esaustiva, un miglioramento energetico tale da conseguire un salto di classe energetica di almeno due posizioni.
L’immobile è ubicato nel:
Comune di L’Aquila, sito nella Provincia di L’aquila ad un’altitudine di 714 m s.l.m, inserito nel tessuto dell’immediata periferia del Comune di L’Aquila in S.S.5 bis n°20A L’immobile, è un fabbricato di civile abitazione distribuito su 3 livelli: livello -1, livello 0, livello 1 Il livello -1 è costituito da magazzino – locale di sgombero, garage e cantina. Il livello 0 è costituito da: cucina, soggiorno, due camere da letto, bagno ed un ripostiglio. Il livello 1 è costituito da: due camere da letto ed un bagno.
L’edificio, databile anni 2000, presenta una struttura in calcestruzzo armato con solai in latero cemento e una copertura a falde
Obiettivo prioritario del progetto così come risulta dal progetto esecutivo è la massimizzazione dell’efficienza energetica e del comfort abitativo dell’unità abitativa, raggiungibile attraverso la riduzione dei consumi energetici, tramite interventi previsti in sintesi nella Tabella 1 dell’Allegato B del Decreto Rilancio. Il conseguimento di quanto negli obiettivi fissati (minimo due classi energetiche di miglioramento) previsti appunto in tale decreto sono connaturali alla riduzione del tasso di CO2 nell’atmosfera.
A tale scopo è stata ipotizzata, considerando anche la necessità di adottare un intervento trainante come intervento principale, la sostituzione del generatore con tecnologia a combustione fossile con un generatore con tecnologia a pompa di calore areotermica (aria-acqua).
Nello specifico, la detta sostituzione del generatore dell’impianto di climatizzazione invernale è avvenuto con un nuovo sistema dotato di pompa di calore a fluido tecnico refrigerante R32 ad alta efficienza per la produzione di acqua tecnica anche ad alte temperature, il che si traduce praticamente in coefficienti di efficienza energetica (COP) elevati fino a 55°C di temperatura di mandata dell’acqua tecnica. L’impianto di riscaldamento presente è costituito da radiatori in alluminio con distribuzione ad alta temperatura. Si procederà quindi alla sostituzione dei radiatori in alluminio con radiatori a piastra in alluminio provvedendo alla installazione di una valvola termostatica su tutti i radiatori.
Contemporaneamente a tale intervento impiantistico è previsto un altro intervento detto “trainante” dal Decreto Rilancio. Tale lavorazione, progettata con lo scopo di migliorare il confort abitativo riducendo le dispersioni termiche corrisponde a:
• isolamento esterno “a cappotto” di alcune pareti perimetrali esterne con Polistirene espanso da 10 cm,
Ciò ha comportato un netto miglioramento della situazione relativa alle dispersioni termiche dell’involucro edilizio. Di seguito vengono riportati i dati salienti:
Involucro opaco verticale: pareti verticali caratteristiche del materiale isolante:
• inserimento: [x] cappotto esterno [ ] cappotto interno [ ] intercapedine
• spessore: 10 (cm)
• tipo: polistirene espanso sinterizzato grafitato
– Trasmittanza ante operam: 0.5713 (W/m2K)
– Trasmittanza post operam: 0.1927 (W/m2K)
– Trasmittanza periodica Yie (p.o.): 0,01 (W/m2K)
Sull’immobile è stato inoltre posizionato un impianto fotovoltaico con batterie di accumulo di 5,88 KW.
In termini di miglioramento strutturale gli interventi realizzati sulla struttura sono stati di tipo “locale” e compiuti con lo scopo di ridurre le criticità nei nodi trave-pilastro non confinati.
Torna all'Archivio ProgettiThe characteristics of the building referred to below as the EODC (building subject to energy calculation) were analysed, more precisely the stratigraphy of the dispersing opaque envelope, the fixtures including glazing, the energy services present, the distribution characteristics of the vector, carried out by collecting data in situ and through historical typologies of the construction period. The analysis was necessary in order to then tackle the step of the design hypothesis of intervention for improvement and thermal efficiency both at a building, then stratigraphic and plant engineering level. Given the regulations governing such interventions, design choices were made to comply with what has been stated above, but in any case capable of obtaining for the housing unit, as later detailed more exhaustively, an energy improvement such as to achieve a jump in energy class of at least two positions.
The property is located in the:
Municipality of L’Aquila, located in the Province of L’Aquila at an altitude of 714 m a.s.l., inserted in the fabric of the immediate periphery of the Municipality of L’Aquila in S.S.5 bis n°20A The property, is a civil dwelling building distributed on 3 levels: level -1, level 0, level 1 Level -1 consists of warehouse – storage room, garage and cellar. Level 0 consists of: kitchen, living room, two bedrooms, bathroom and storage room. Level 1 consists of: two bedrooms and a bathroom.
The building, datable to the year 2000, has a reinforced concrete structure with latero-concrete floors and a pitched roofThe priority objective of the project as it results from the executive project is the maximisation of the energy efficiency and living comfort of the housing unit, achievable through the reduction of energy consumption, by means of the interventions summarised in Table 1 of Annex B of the Relaunch Decree. The achievement of what in the set targets (minimum two energy classes of improvement) foreseen in that decree are connatural to the reduction of the CO2 rate in the atmosphere.
To this end, the replacement of the generator with fossil combustion technology with a generator with areothermal heat pump technology (air-water) has been hypothesised, also considering the need to adopt a driving intervention as the main intervention.
Specifically, the said replacement of the generator of the winter air-conditioning system took place with a new system equipped with a heat pump with high-efficiency R32 refrigerant technical fluid for the production of technical water even at high temperatures, which practically translates into high energy efficiency coefficients (COP) up to 55°C technical water flow temperature. The present heating system consists of aluminium radiators with high temperature distribution. The aluminium radiators will therefore be replaced with aluminium plate radiators by installing a thermostatic valve on all radiators.
At the same time as this plant engineering intervention, another intervention, called “driving” by the Relaunch Decree, is planned. This work, designed with the aim of improving living comfort by reducing heat loss, corresponds to
– external ‘coat’ insulation of some external perimeter walls with 10 cm expanded polystyrene,This resulted in a marked improvement in the situation regarding the building envelope’s thermal dispersion. The salient data are shown below:
Vertical opaque envelope: vertical walls characteristics of the insulating material
– insertion: [x] outer shell [ ] inner shell [ ] cavity
– thickness: 10 (cm)
– type: graphitised sintered expanded polystyrene
– Transmittance ante operam: 0.5713 (W/m2K)
– Post-operam transmittance: 0.1927 (W/m2K)
– Periodic transmittance Yie (p.o.): 0.01 (W/m2K)A 5.88 KW photovoltaic system with storage batteries was also placed on the building.
In terms of structural improvement, the interventions made on the structure were of the “local” type and were carried out with the aim of reducing the criticality in the unconfined beam-pillar nodes.

