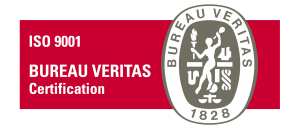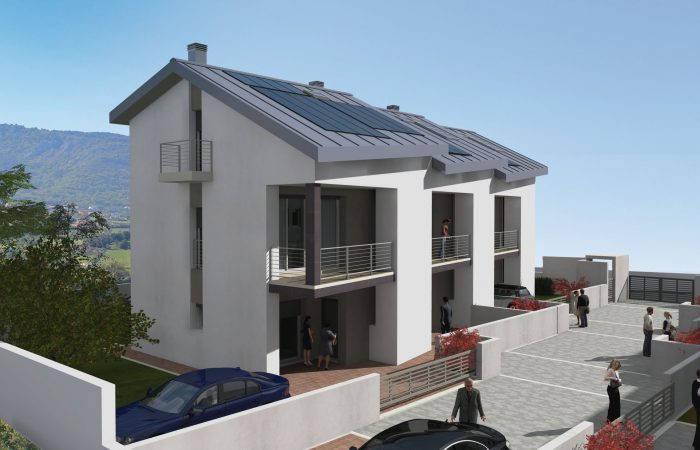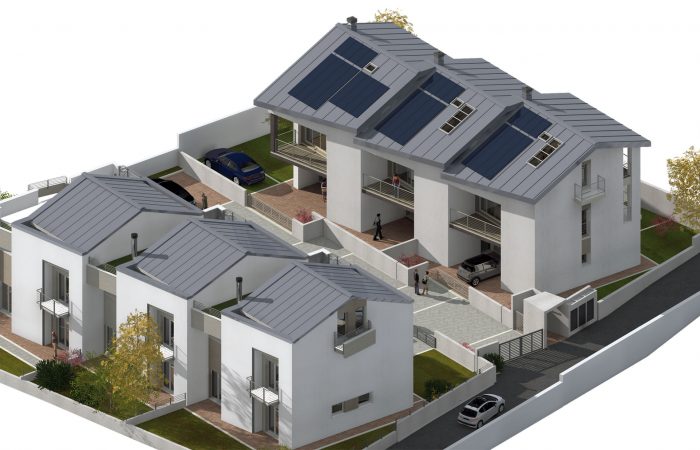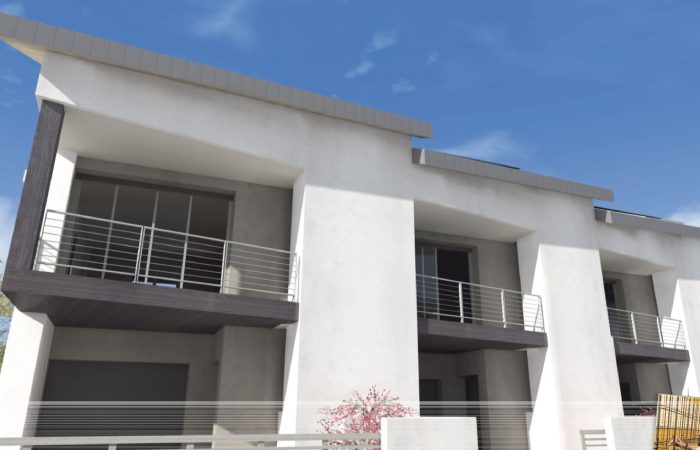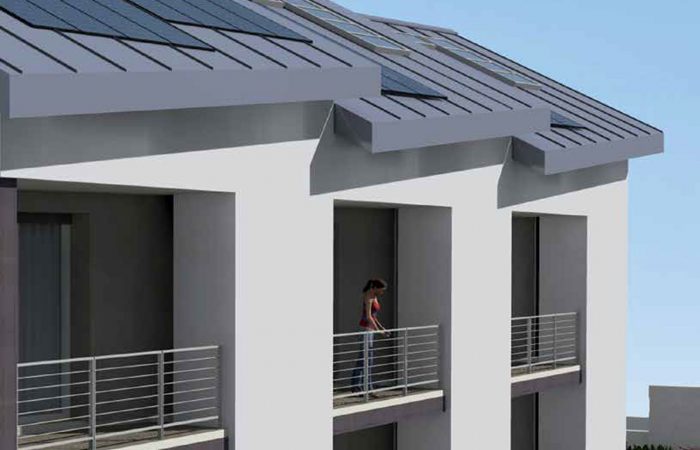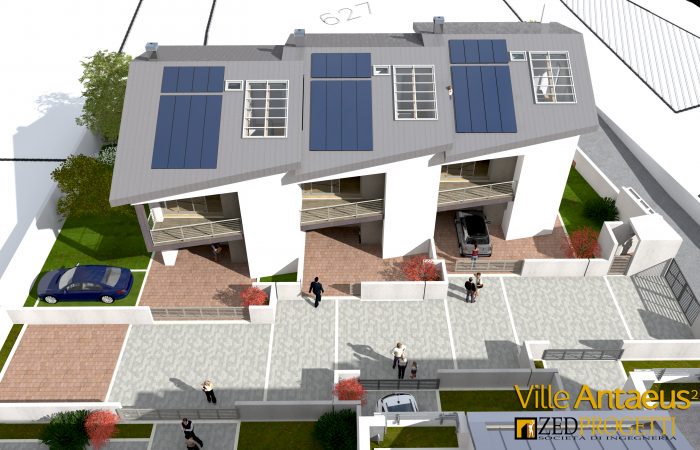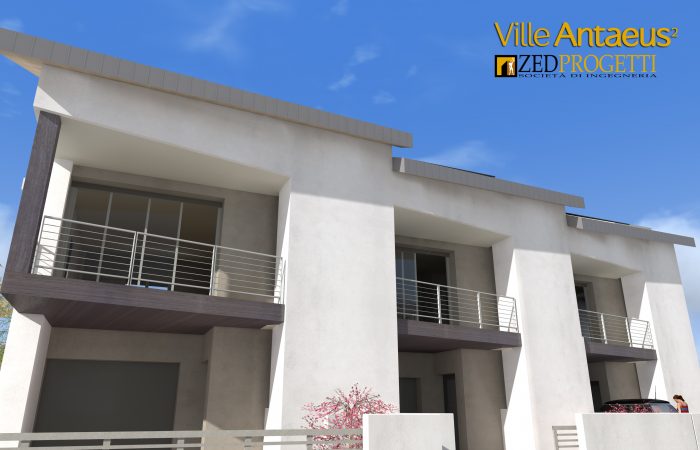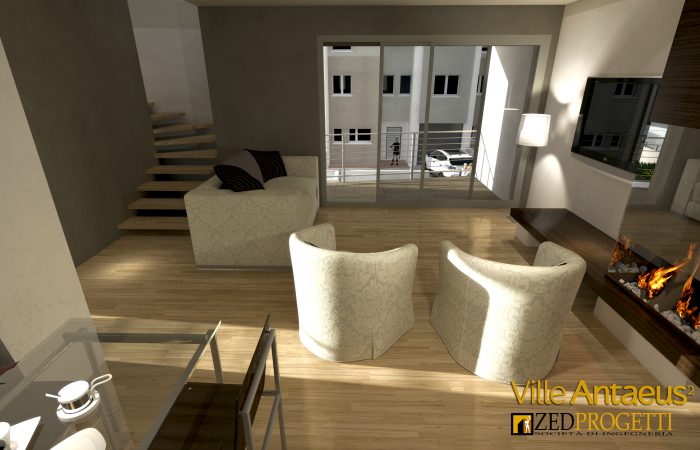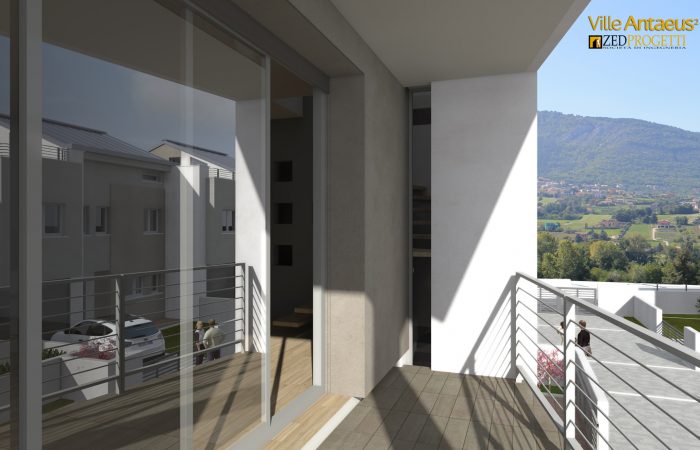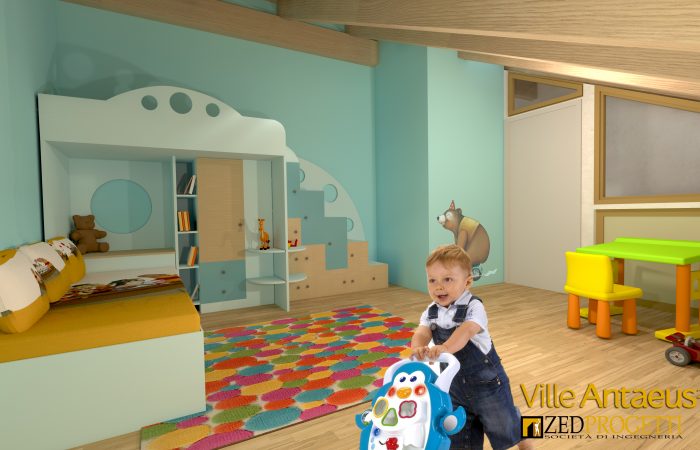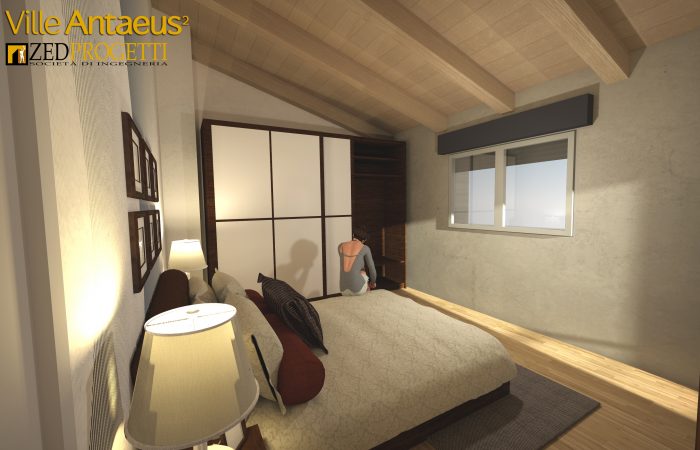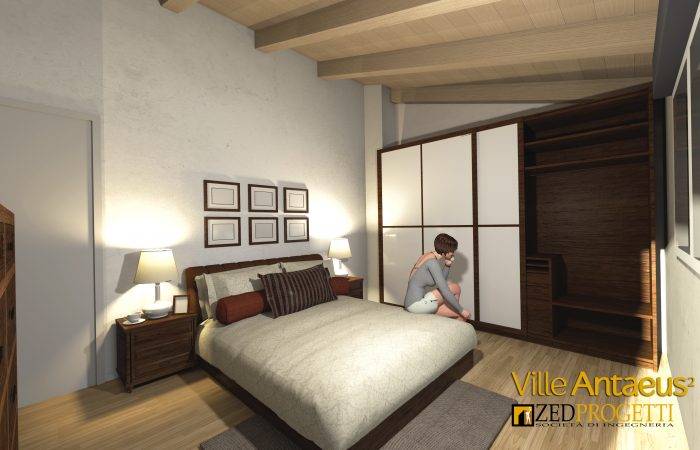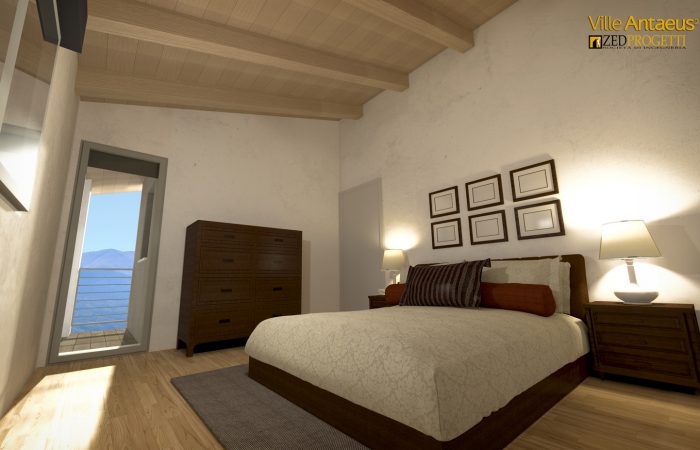Dettagli
cod.: 001TMP07 – LOTTO 20
Attività – work: Progettazione, Direzione Lavori e Coordinamento Sicurezza nuova costruzione – Design, works management and Coordination Safety of new building
Committente – Client: INCOSVERA SRL
Impresa esecutrice – Building company: –
Collaborazione – Partnership: –
Questo progetto riguarda l’edificazione di n.3 ville a schiera, localizzate nel terreno adiacente al lotto dove sono già costruite le Ville Antaeus 1. Le nuove ville sono tipologicamente e costruttivamente assai simili alle precedenti, anche se di una dimensione leggermente più piccola, e con una maggiore flessibilità d’uso. Grande attenzione è posta alla qualità dell’abitare, con particolare cura nell’illuminazione naturale degli ambienti interni. I materiali sono di pregio, dal legno, al vetro, agli elementi in acciaio.
This project concerns the construction of n.3 terraced villas, located in the land adjacent to the lot where Ville Antaeus 1 are already built. The new villas are typologically and constructively very similar to the previous ones, although of a slightly smaller size, and with greater flexibility of use. Great attention is paid to the quality of living, with care in the natural lighting of the interior. The materials are of great value, from wood to glass and steel elements.
Costruzione
Il complesso è previsto secondo la vigente normativa antisismica a scheletro in cemento armato classe RCK 400 con fondazioni a platea, pilastri e travi in elevazione in configurazione monolitica. I solai sono in laterocemento con travetti a struttura a traliccio. Le tamponature di chiusura sono in calcestruzzo cellulare autoclavato. La copertura è prevista in legno.
The building complex is planned according to current anti-seismic regulations, with a frame in reinforced RCK class 400 concrete, upside-down beam foundations, columns and beams in a monolithic configuration and hollow-core concrete slabs including framework lattice joists. The external walls are in cellular concrete bricks, the roof is designed with wooden framework.
Risparmio energetico
Le Ville Antaeus 2 sono un esempio di architettura sostenibile, unita a un sapere costruttivo tradizionale. Si è ricercato, come nelle Ville Antaeus 1, una struttura abitativa di comfort superiore, altamente performante nel campo del risparmio energetico, costruita con materiali di alta qualità, quindi di elevata durabilità e conseguente commerciabilità nel tempo.
Torna all'Archivio Progetti“Ville Antaeus 2” is an example of sustainable architecture, combined with traditional building knowledge. As in “Ville Antaeus 1”, we have designed a superior comfort housing structure, with energy saving high performance, high-quality materials and, therefore, high-durability and marketability.

