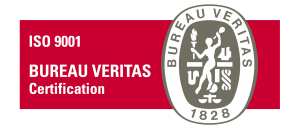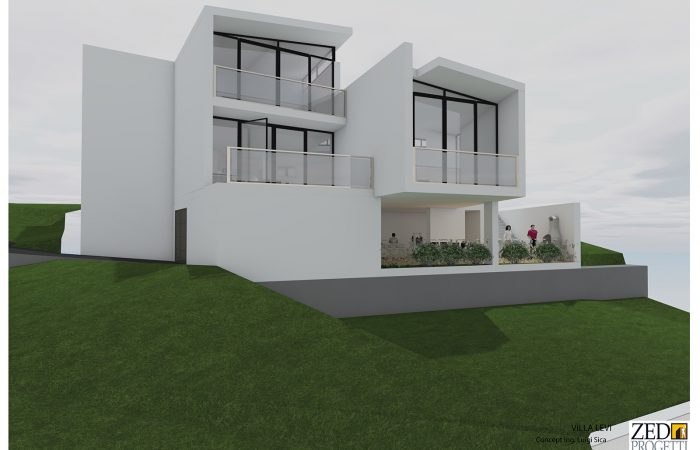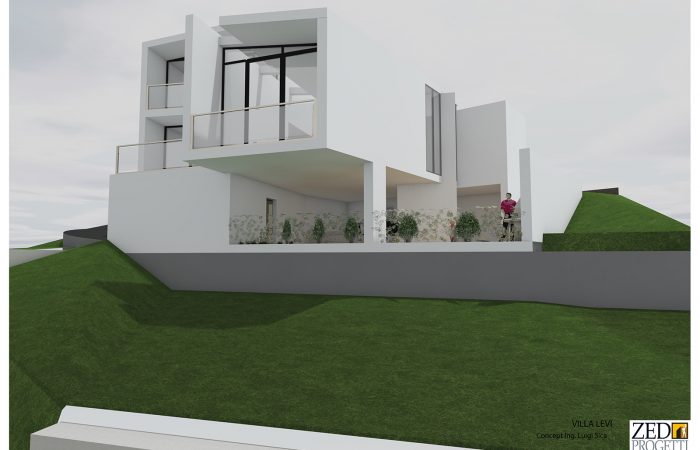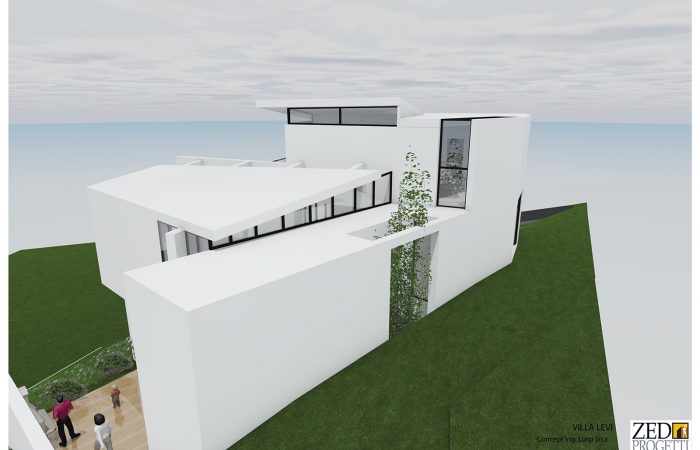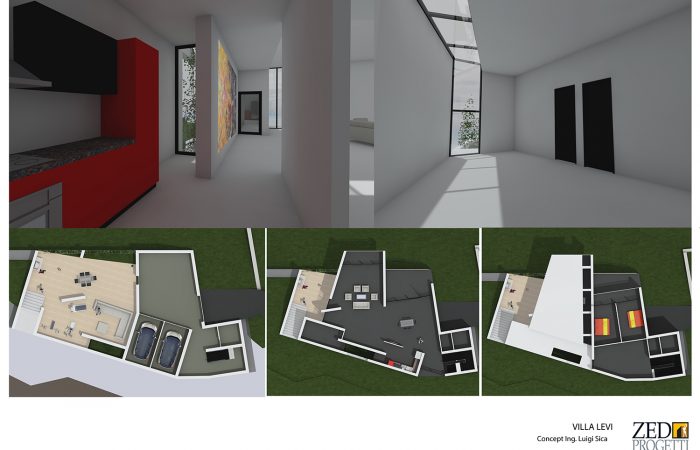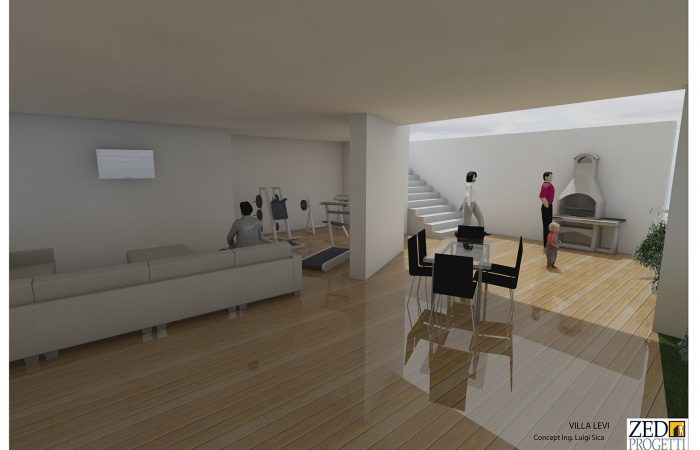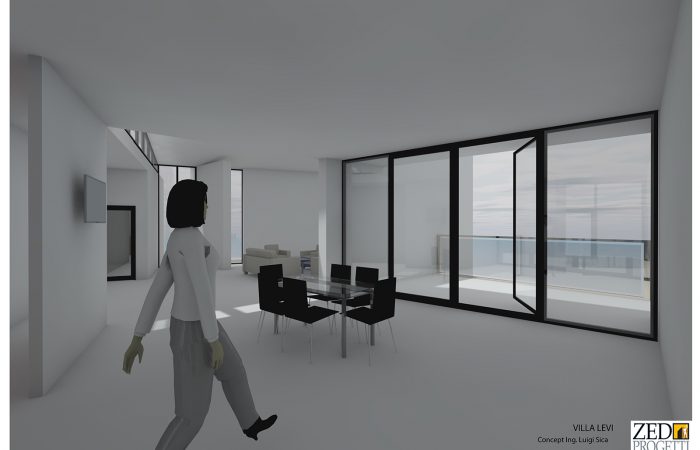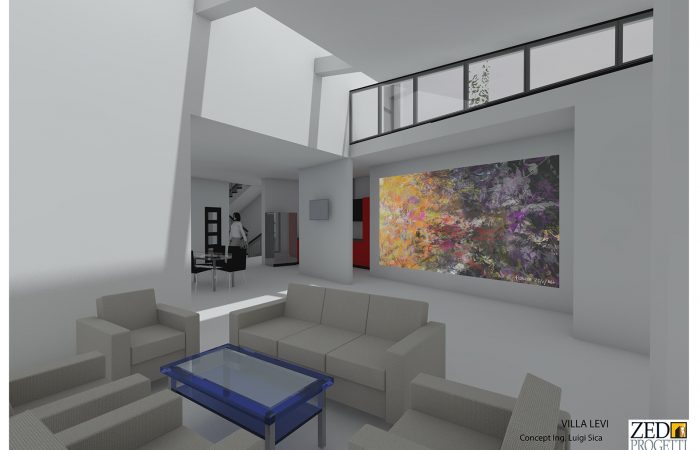Dettagli
cod.: E002LVI18
Attività – work: Progettazione nuova costruzione – Design of new building
Committente – Client: FAMIGLIA LEVI
Impresa esecutrice – Building company: –
Collaborazione – Partnership: –
La localizzazione del fabbricato è prevista nella parte Nord della Città di Tel Aviv, nel quartiere residenziale di Azorei Hen – Israele (IL). Il quartiere è situato a poche centinaia di metri dal mare, favorendo delle visuali panoramiche davvero importanti. Orograficamente il territorio è prettamente pianeggiante con una presenza minima di altopiani. Il contesto edificato invece, è contraddistinto da uno stile Moderno Internazionale con la presenza di edifici multipiano caratterizzati tutti da un rivestimento tipicamente color bianco, caratteristica tipica della città di Tel Aviv definita “la Città Bianca”.
The villa is in the northern part of the city of Tel Aviv in the residential district of Azorei Hen – Israel (IL). The neighborhood is located a few hundred meters from the sea, favoring panoramic views important. The territory is mainly flat, with a minimal presence of plateaus. The built context, on the other hand, is characterized by an International Modern style with the presence of multi-storey buildings all characterized by a typically white covering, typical of the city of Tel Aviv, defined as “the White City”.
Progetto
L’idea nasce, in accordo con la committenza, nello sviluppo di una villa articolata su più piani. Trovandoci in un contesto povero di vincoli e volendosi distaccare dall’architettura circostante, si è deciso di creare degli spazi open space. Fulcro importante dell’edificio è che, sia in pianta che in prospetto, è presente la possibilità di rileggere le diverse zone della casa poiché definite da setti e tagli di luce che le delimitano. Si attua quindi un’intersezione di volumi che favorisce un gioco di vuoti e pieni conferendo dinamicità all’edificio. L’opera, data la sua vicinanza al mare verso sud e su strada verso nord, è stata sviluppata in maniera tale da avere ampie vedute sul panorama con la conformazione di due cannocchiali che puntano sul mare, in particolare la zona soggiorno e la zona pranzo, con la progettazione di grandi vetrate. La parte a Nord invece è più chiusa poiché presenta una strada carrabile e pedonale e quindi si è cercato di dare maggiore riservatezza. Infine per richiamare lo pseudonimo di “città bianca”, gli elementi saranno prettamente bianchi creando contrasto con gli infissi a telaio di color nero.
Torna all'Archivio ProgettiThe idea arises, in agreement with the client, in the development of a villa spread over several floors. Being in a low constraint context and wanting to detach from the surrounding architecture, we decided to create open space spaces. An important cornerstone of the building is that, both in plan and in front, there is the possibility of re-reading the different areas of the house because they are defined by septa and cuts of light that surround them. A intersection of volumes is created to create an interplay of empty and full spaces, giving the building dynamism. The work, given its proximity to the sea to the south and on a northward road, has been developed in such a way as to have wide views of the panorama with the conformation of two telescopes that point towards the sea, in particular the living and dining area, with the design of large windows. The northern part, on the other hand, is more closed because it has a road and pedestrian road and therefore we have tried to give more privacy. Finally, to recall the pseudonym “white city”, the elements will be purely white, creating a contrast with the black frames.

