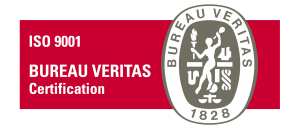La certificazione energetica ed ambientale LEED® – concetti base
LEED® energy and environmental certification - basic concepts
- 26 Nov 2017
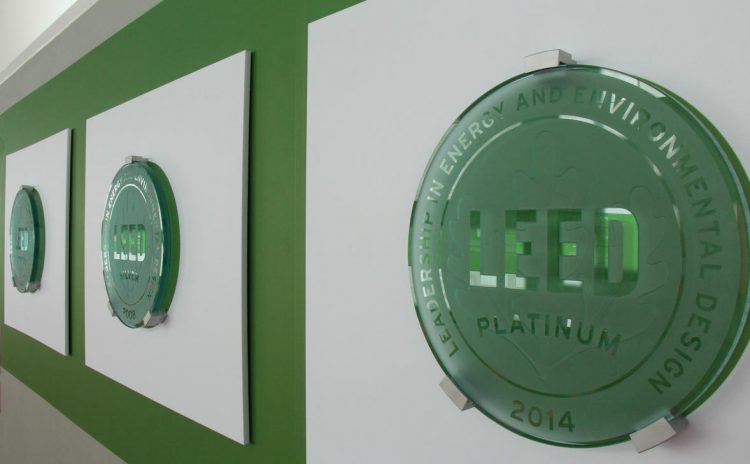
Tutte le attività umane hanno un impatto con l’ambiente. Una di queste è la realizzazione di un edificio. Si stima infatti che gli edifici in virtù del loro consumo di energia e di acqua contribuiscano in maniera sostanziale alle emissioni di anidride carbonica le quali vanno quindi ad incidere sul riscaldamento globale. Il loro consumo si attesta intorno al 40% circa delle materie prime a livello globale.
Negli ultimi anni si è quindi affermato un ambito di ricerca della sostenibilità ambientale dei processi costruttivi inquadrandosi nel più ambio concetto di sviluppo economico sostenibile ovvero compatibile con la salvaguardia dell’ambiente e dei beni liberi (beni disponibili in natura in quantità illimitata per tutti, come l’aria o il sole) per le generazioni future. In particolare, secondo l’approccio denominato Triple Bottom Line (TBL) (termine coniato da John Elkington nel 1997 con il suo libro “Cannibals with forks: the triple bottom line of 21th century”) la vera sostenibilità si realizza attraverso un processo che considera non solo l’ambiente naturale, ma anche le esigenze economiche e sociali.
Al di là di queste altisonanti definizioni, si può comunque considerare che, tra i vari protocolli di certificazione di sostenibilità che sono stati via via proposti, il LEED® – Leadership in Energy and Environmental Design – risulta essere, almeno ad oggi, il più serio.

Il protocollo di certificazione, o più correttamente di rating, LEED® quale metodologia standard di misura per valutare le costruzioni sostenibili, viene sviluppato nella sua prima elaborazione definitiva del 1998 dallo U.S. Green Building Council (USGBC). Lo USGBC è un’associazione nata negli USA nel 1993 con lo scopo, appunto, di sostenere la realizzazione di edifici ambientalmente sostenibili, sia dal punto di vista energetico sia dal punto di vista del consumo di tutte le risorse ambientali coinvolte nel processo di realizzazione. In Italia USGBC viene rappresentata da GBC Italia, struttura che si sostiene economicamente con quote associative e con quelle correlate al rilascio delle relative certificazioni.
In termini pratici, il LEED® è un sistema di classificazione, su base volontaria, applicabile agli edifici di nuova costruzione ed alle ristrutturazioni, con diverse destinazioni d’uso (edilizia residenziale, commerciale, sanitaria, uffici, scuole, ecc.) ed a varie tipologie di edifici esistenti, oltre che a diverse scale di intervento (micro quartieri, quartieri, agglomerati urbani, ecc.) che si basa sull’attribuzione di uno tra i seguenti gradi in ordine crescente:
- Certified
- Silver
- Gold
- Platinum
che si acquisiscono, mediante l’ottenimento di un punteggio standardizzato, a seconda del grado di sostenibilità raggiunto nell’intervento.
In senso generale, il concetto base che deve entrare e permeare un progetto di nuova costruzione o di ristrutturazione edilizia non dovrà quindi essere la realizzazione di una struttura o un organismo finalizzato unicamente a soddisfare le esigenze di chi lo finanzia o lo realizza, ma anche nell’interesse di chi lo andrà ad abitare.
Il termini operativi, sistema di rating LEED® è strutturato in sezioni di analisi organizzate in prerequisiti e in crediti. I prerequisiti di ogni sezione sono obbligatori affinché l’intero edificio possa venire certificato mentre il numero dei crediti acquisibili per ogni sezione rappresenta a tutti gli effetti una scelta progettuale in funzione del citato livello di certificazione LEED® che si intende acquisire. Sommando il numero di crediti acquisiti (ovvero dimostrati) per ogni sezione è possibile individuare il livello di certificazione ottenuto.
Le sezioni di analisi sono le seguenti:
![]() Sostenibilità del Sito (1 Prerequisito, 8 Crediti – max 26 punti): questa sezione affronta gli aspetti ambientali legati al sito entro il quale verrà costruito l’edificio e al rapporto di questo con l’intorno. Gli obiettivi sono limitare l’impatto generato dalle attività di costruzione, controllare il deflusso delle acque meteoriche, stimolare modalità e tecniche costruttive rispettose degli equilibri dell’ecosistema.
Sostenibilità del Sito (1 Prerequisito, 8 Crediti – max 26 punti): questa sezione affronta gli aspetti ambientali legati al sito entro il quale verrà costruito l’edificio e al rapporto di questo con l’intorno. Gli obiettivi sono limitare l’impatto generato dalle attività di costruzione, controllare il deflusso delle acque meteoriche, stimolare modalità e tecniche costruttive rispettose degli equilibri dell’ecosistema.
![]() Gestione delle Acque (1 Prerequisito, 3 Crediti – max 10 punti): questa sezione approccia le tematiche ambientali legate all’uso, alla gestione e allo smaltimento delle acque negli edifici monitorando l’efficienza dei flussi d’acqua e promuovendo la riduzione dei consumi idrici e il riutilizzo delle acque meteoriche.
Gestione delle Acque (1 Prerequisito, 3 Crediti – max 10 punti): questa sezione approccia le tematiche ambientali legate all’uso, alla gestione e allo smaltimento delle acque negli edifici monitorando l’efficienza dei flussi d’acqua e promuovendo la riduzione dei consumi idrici e il riutilizzo delle acque meteoriche.
![]() Energia ed Atmosfera (3 Prerequisiti, 6 Crediti – max 35 punti): in questa sezione viene promosso il miglioramento delle prestazioni energetiche degli edifici, l’impiego di energia proveniente da fonti rinnovabili o alternative e il controllo delle prestazioni energetiche dell’edificio.
Energia ed Atmosfera (3 Prerequisiti, 6 Crediti – max 35 punti): in questa sezione viene promosso il miglioramento delle prestazioni energetiche degli edifici, l’impiego di energia proveniente da fonti rinnovabili o alternative e il controllo delle prestazioni energetiche dell’edificio.
![]() Materiali e Risorse (1 Prerequisito, 7 Crediti – max 14 punti): in quest’area vengono prese in considerazione le tematiche ambientali correlate alla selezione dei materiali, alla riduzione dell’utilizzo di materiali vergini, allo smaltimento dei rifiuti e alla riduzione dell’impatto ambientale dovuto ai trasporti.
Materiali e Risorse (1 Prerequisito, 7 Crediti – max 14 punti): in quest’area vengono prese in considerazione le tematiche ambientali correlate alla selezione dei materiali, alla riduzione dell’utilizzo di materiali vergini, allo smaltimento dei rifiuti e alla riduzione dell’impatto ambientale dovuto ai trasporti.
![]() Qualità ambientale Interna (2 Prerequisiti, 8 Crediti – max 15 punti): questa sezione affronta le preoccupazioni ambientali relazionate alla qualità dell’ambiente interno, che riguardano la salubrità, la sicurezza e il comfort, il consumo di energia, l’efficacia del cambio d’aria e il controllo della contaminazione dell’aria.
Qualità ambientale Interna (2 Prerequisiti, 8 Crediti – max 15 punti): questa sezione affronta le preoccupazioni ambientali relazionate alla qualità dell’ambiente interno, che riguardano la salubrità, la sicurezza e il comfort, il consumo di energia, l’efficacia del cambio d’aria e il controllo della contaminazione dell’aria.
![]() Innovazione nella Progettazione (2 Crediti – max 6 punti): questa sezione ha come obiettivo l’identificazione degli aspetti progettuali che si distinguono per le caratteristiche di innovazione e di applicazione delle pratiche di sostenibilità nella realizzazione di edifici.
Innovazione nella Progettazione (2 Crediti – max 6 punti): questa sezione ha come obiettivo l’identificazione degli aspetti progettuali che si distinguono per le caratteristiche di innovazione e di applicazione delle pratiche di sostenibilità nella realizzazione di edifici.
![]() Priorità Regionale (1 Credito – max 4 punti): tale area ha come obiettivo quello di incentivare i gruppi di progettazione a focalizzare l’attenzione su caratteristiche ambientali del tutto uniche e peculiari della località in cui è situato il progetto.
Priorità Regionale (1 Credito – max 4 punti): tale area ha come obiettivo quello di incentivare i gruppi di progettazione a focalizzare l’attenzione su caratteristiche ambientali del tutto uniche e peculiari della località in cui è situato il progetto.
Sommando il numero di crediti acquisiti per ogni sezione si determina il livello di certificazione dell’edificio. I punti disponibili nel sistema di rating LEED® sono 110 e, come meglio evidenziato nella tabella di seguito riportata, il livello di certificazione di base si acquisisce a partire da 40 punti e, a salire, i diversi livelli di certificazione.
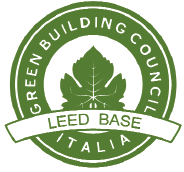 |
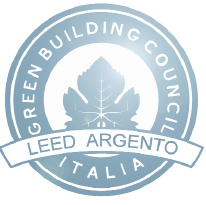 |
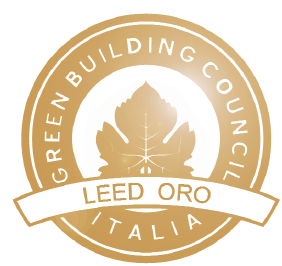 |
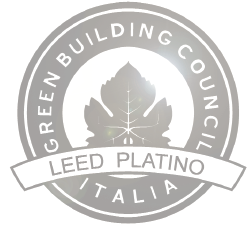 |
| BASE CERTIFIED 40-49 PUNTI |
ARGENTO SILVER 50-59 PUNTI |
ORO GOLD 60-79 PUNTI |
PLATINO PLATINUM 80 PUNTI ED OLTRE |
Nel sistema di valutazione LEED®, la trattazione di ciascun prerequisito e di ciascun credito è argomentata mediante due paragrafi Finalità e Requisiti dove vengono descritte appunto le finalità e i requisiti necessari per l’ottenimento del prerequisito o del credito stesso.
Nello specifico:
- la finalità identifica gli obiettivi e i benefici del prerequisito o del credito in termini di sostenibilità ambientale;
- il requisito specifica i criteri per soddisfare le finalità del prerequisito o del credito e il punteggio massimo conseguibile.
Alcuni crediti forniscono due o più opzioni, con il relativo punteggio che risulta cumulabile, altri invece forniscono diverse opzioni, alternative, tra cui il progettista può scegliere.
Occorre ricordare che, mentre i prerequisiti devono essere obbligatoriamente soddisfatti, i crediti sono opzionali, ma ciascuno di essi è importante in quanto contribuisce al punteggio finale complessivo e quindi al livello di certificazione del progetto.
Il sistema LEED®, inoltre, non è univoco ma sono stati ideati diversi sottoprotocolli in funzione della tipologia di costruzione che si intende realizzare. In particolare:
- LEED® BD+C: New Construction and Major Renovation – Il sistema di verifica è stato creato per il conseguimento di elevate prestazioni nella progettazione e costruzione di nuovi edifici e grandi ristrutturazioni di almeno nove piani. È possibile certificare tutte quelle tipologie di edifici esclusi: scuole primarie e secondarie, negozi, data center, magazzini e centri di distribuzione, hotel e alberghi e ospedali.
- LEED® O+M: Existing Buildings – Il sistema di verifica costituisce un punto di riferimento relativamente alle te matiche della progettazione, del miglioramento e del mantenimento del co struito. È rivolto all’intero edificio nella sua complessità, incluse tutte le que stioni relative alla manutenzione dello stesso, ai programmi di riciclaggio dei rifiuti prodotti e agli interventi di miglioramento effettuabili.
- LEED® ID+C: Commerciai lnteriors – Il sistema di verifica è un punto di riferimento per coloro che vogliono potenziare e migliorare, attraverso scelte sostenibili, le sistemazioni interne del proprio spazio commerciale. Costituisce un sistema riconosciuto per la certificazione di interni sostenibili ad alte prestazioni ambientali, che risultano essere spazi salutari e piacevoli con un basso costo di mantenimento e un impatto ambientale ridotto.
- LEED® NO V4: Neighborhood Development – È il protocollo di certificazione sviluppato da GBC Italia per i progetti di aree oggetto di riqualificazione o di nuove espansioni, che promuovono tra gli obiettivi primari le prestazioni di sostenibilità ambientale del territorio , delle infrastrutture, delle dotazioni e degli edifici sostenibili. Il sistema di verifica riconosce il valore degli interventi che promuovono un approccio integrato alla qualità della vita, alla salute pubblica e al rispetto per l’ambiente.
- LEED® 2009 Italia per Nuove Costruzioni e Ristrutturazioni – Il sistema di certificazione LEED® 2009 Italia, strettamente legato alla realtà costruttiva normativa e produttiva italiana, viene riconosciuto nel mercato globale. la sua validità resta cogente per progetti già presentati fino al 2021 mentre per i nuovi progetti occorre fare riferimento al sistema di verifica LEED® BD+C V4.
- HOME /GBC HOME per l’Italia – È il sistema di verifica per la certificazione degli edifici residenziali (case unifamiliari e plurifamiliari non intensive)
Fonti:
“La certificazione energetica e ambientale LEED® – Guida ai principi” – Fantozzi, Scatizzi, Venturelli – Ed. HOEPLI”
Ing. Marco A. Tazzi – ZEDPROGETTI srl
All human activities have an impact on the environment. One of these is the construction of a building. It is estimated that buildings, by virtue of their energy and water consumption, make a substantial contribution to carbon dioxide emissions, which therefore have an impact on global warming. Their consumption is around 40% of raw materials worldwide.
In recent years, therefore, a field of research on the environmental sustainability of construction processes has established itself, framing itself in the broadest concept of sustainable economic development or compatible with safeguarding the environment and free goods (goods available in nature in unlimited quantities for everyone, such as air or the sun) for future generations. In particular, according to the approach called Triple Bottom Line (TBL) (a term coined by John Elkington in 1997 with his book “Cannibals with forks: the triple bottom line of 21th century”), true sustainability is achieved through a process that considers not only the natural environment, but also economic and social needs.
Beyond these fine and high-sounding definitions, it can be considered that, among the various sustainability certification protocols that have been proposed, the LEED® – Leadership in Energy and Environmental Design, we can nevertheless consider that, among the various sustainability certification protocols that have gradually been proposed, the LEED® – Leadership in Energy and Environmental Design.
The certification protocol, or more correctly, LEED® as a standard measurement methodology for assessing sustainable constructions, was developed in its first final elaboration by the U. S. in 1998. Green Building Council (USGBC). The USGBC is an association founded in the USA in 1993 with the aim of supporting the construction of environmentally sustainable buildings, both in terms of energy and consumption of all environmental resources involved in the construction process. In Italy, the USGBC is represented by GBC Italia, a structure that supports membership fees and those related to the issue of the relative certifications.
In practical terms, LEED® is a classification system, on a voluntary basis, applicable to new buildings and renovations, with different uses (residential, commercial, healthcare, offices, schools, etc.) and to various types of existing buildings, as well as to different intervention scales (micro neighbourhoods, neighbourhoods, urban agglomerations, etc.) based on the attribution of one of the following grades in increasing order:
Certified
Silver
Gold
Platinumwhich are acquired by obtaining a standardized score, according to the degree of sustainability achieved.
In a general sense, the basic concept that must enter and permeate a new construction or building renovation project must not therefore be the creation of a structure or body designed solely to meet the needs of those who finance or carry it out, but also in the interest of those who will go to live there.
The operational terms, LEED® rating system is structured in analysis sections organized into prerequisites and credits. The prerequisites of each section are mandatory so that the entire building can be certified, while the number of credits that can be acquired for each section is in all respects a design choice based on the LEED® certification level that you intend to acquire. By adding the number of credits acquired (or demonstrated) for each section it is possible to identify the level of certification obtained.
The analysis sections are as follows:
Sustainability of the Site (1 Prerequisite, 8 Credits – max 26 points): this section deals with the environmental aspects related to the site within which the building will be built and its relationship with the surrounding area. The objectives are to limit the impact generated by construction activities, to control the flow of rainwater, to stimulate construction methods and techniques that respect the equilibrium of the ecosystem.
Water Management (1 Prerequisite, 3 Credits – max. 10 points): this section approaches environmental issues related to the use, management and disposal of water in buildings by monitoring the efficiency of water flows and promoting the reduction of water consumption and the reuse of rainwater.
Energy and Atmosphere (3 Prerequisites, 6 Credits – max 35 points): this section promotes the improvement of the energy performance of buildings, the use of energy from renewable or alternative sources and the control of the energy performance of the building.
Materials and Resources (1 Prerequisite, 7 Receivables – max. 14 points): in this area, environmental issues related to the selection of materials, reduction of the use of virgin materials, waste disposal and reduction of environmental impact due to transport are taken into account.
Internal environmental quality (2 Prerequisites, 8 Credits – max. 15 points): this section deals with environmental concerns related to the quality of the indoor environment, which concern health, safety and comfort, energy consumption, the effectiveness of air change and the control of air contamination.
Innovation in Design (2 Credits – max. 6 points): this section aims to identify the design aspects that distinguish themselves for the characteristics of innovation and application of sustainability practices in building construction.
Regional Priority (1 Credit – max 4 points): this area has as its objective to encourage the design groups to focus their attention on unique and peculiar environmental characteristics of the place where the project is located.
Adding the number of credits acquired for each section determines the certification level of the building. The available points in the LEED® rating system are 110 and, as highlighted in the table below, the basic certification level is acquired with 40 points from which, to follow, the different levels of certification.
CERTIFIED (40-49 POINTS)
SILVER (50-59 POINTS)
GOLD (60-79 POINTS)
PLATINUM (80 POINTS AND MORE)
In the LEED® assessment system, the treatment of each prerequisite and credit is explained by means of two paragraphs Purpose and Requirements where the purposes and requirements necessary to obtain the prerequisites or credit itself are recorded.
Specifically:
The aim identifies the objectives and benefits of the prerequisite or credit in terms of environmental sustainability;
The requirement specifies the criteria for fulfilling the purpose of the prerequisite or credit and the maximum achievable score.Some credits provide two or more options, with their score that can be combined, while others provide different options, alternatives, which the designer can choose from.
It should be remembered that, while the prerequisites must be met, the credits are optional, but each of them is important as it contributes to the overall final score and therefore to the level of certification of the project.Furthermore, the LEED® system is not unique, but different sub-protocols have been designed according to the type of construction to be carried out. In particular:
LEED® BD+C: New Construction and Major Renovation – The verification system is designed to achieve high performance in the design and construction of new buildings and major renovations of at least nine floors. All types of buildings except primary and secondary schools, shops, data centres, warehouses and distribution centres, hotels and hotels and hospitals can be certified.
LEED® O+M: Existing Buildings – The verification system is a point of reference for the design, improvement and maintenance of the system. It is aimed at the entire building in its complexity, including all of the issues relating to its maintenance, waste recycling programs and improvements that can be carried out.
LEED® ID+C: Commerciai lnteriors – The verification system is a point of reference for those who want to be able to start and improve, through sustainable choices, the internal arrangements of their commercial space. It is a recognized system for the certification of sustainable interiors with high environmental performance, which are healthy and pleasant spaces with low maintenance costs and reduced environmental impact.
LEED® NO V4: Neighborhood Development – This is the certification protocol developed by GBC Italia for projects in areas undergoing requalification or new expansions, which promote the environmental sustainability performance of the territory, infrastructure, equipment and sustainable buildings among the primary objectives. The verification system recognises the value of interventions that promote an integrated approach to quality of life, public health and respect for the environment.
LEED® 2009 Italia “per Nuove Costruzioni e Ristrutturazioni” – The LEED® 2009 Italia certification system, closely linked to the Italian normative and production manufacturing reality, is recognized in the global market. Its validity remains binding for projects already submitted up to 2021, whereas for new projects reference should be made to the LEED® BD+C V4 verification system.
HOME / GBCHOME for Italy – This is the verification system for the certification of residential buildings (single family homes, low-rise multi-family (one to three stories), or mid-rise multi-family (four to six stories); includes Homes and Multifamily Lowrise and Multifamily Midrise).

