CASA STEINER (1910) – la prima abitazione moderna
STEINER'S HOUSE (1910) - the first modern house
- 24 Feb 2019
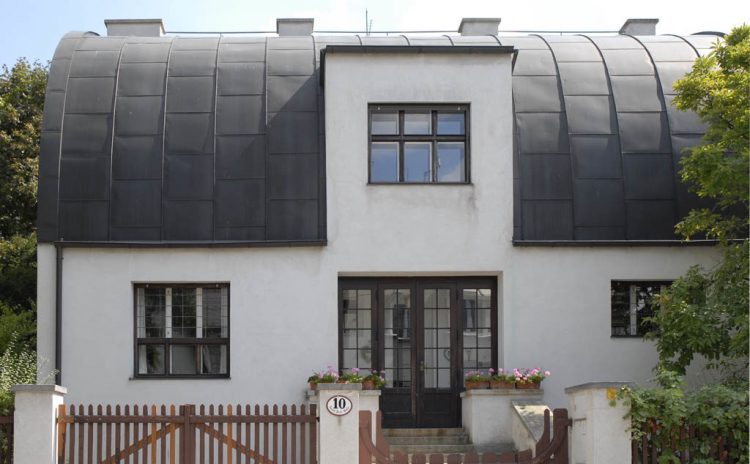
Casa Steiner è uno degli edifici più emblematici del modernismo europeo. Commissionata dalla pittrice Lily Steiner, l’abitazione fu costruita nel 1910 in un sobborgo di Vienna (St. Veit Gasse 10 del quartiere Heitzing) dove rigorosi regolamenti edilizi stabilivano che gli edifici sul fronte della strada dovevano avere un solo piano, con una finestra a lucernario sul tetto. Sul retro, casa si estende su tre piani. Il progettista, l’Architetto Adolf Loos (1870-1933) utilizzò con grande maestria un tetto a mansarda semicircolare in metallo che scendeva in basso, fino a incontrare il secondo piano della facciata sulla strada. La convinzione di Loos che gli esterni di una casa fossero di uso pubblico si riflette nei disadorni muri bianchi.
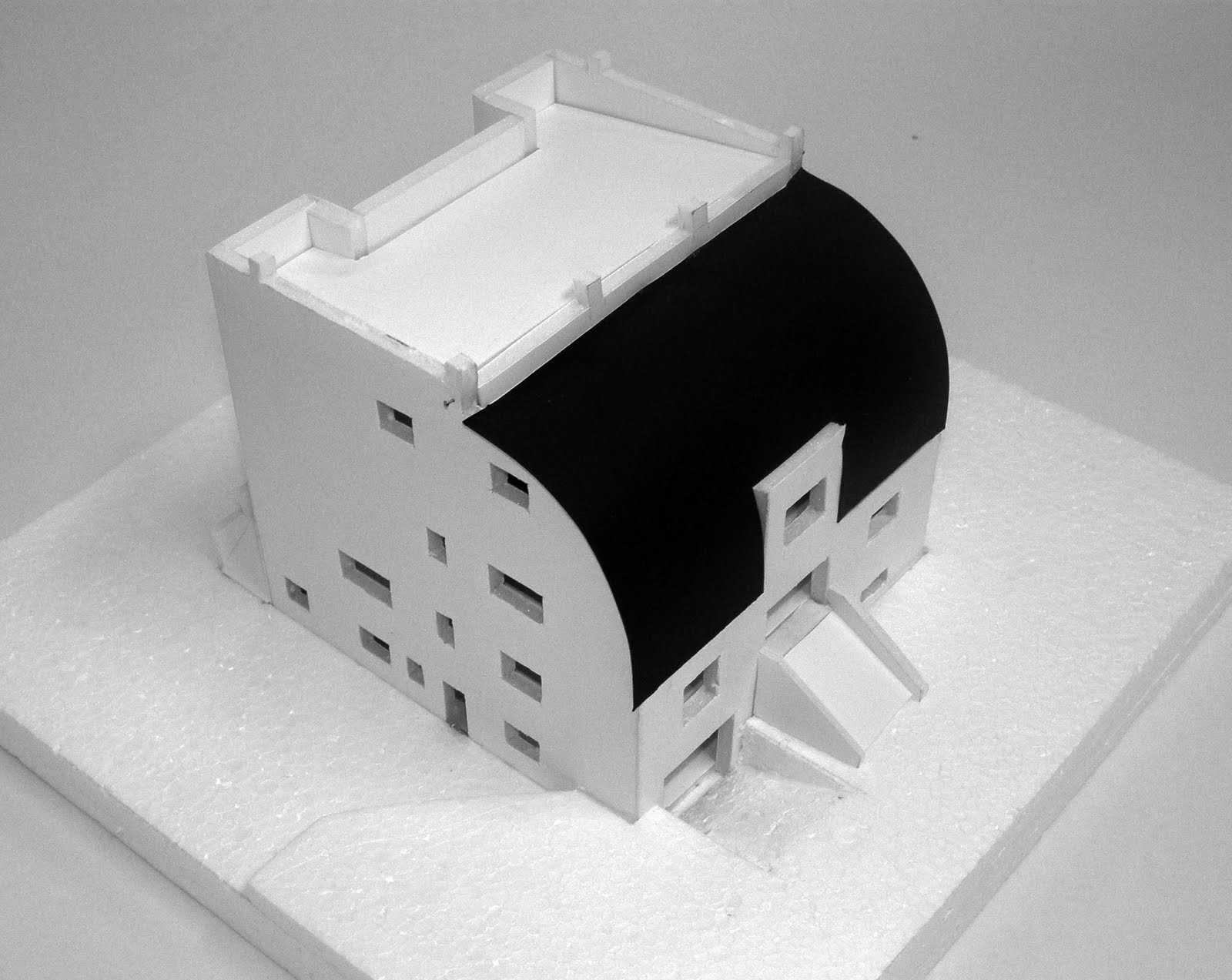
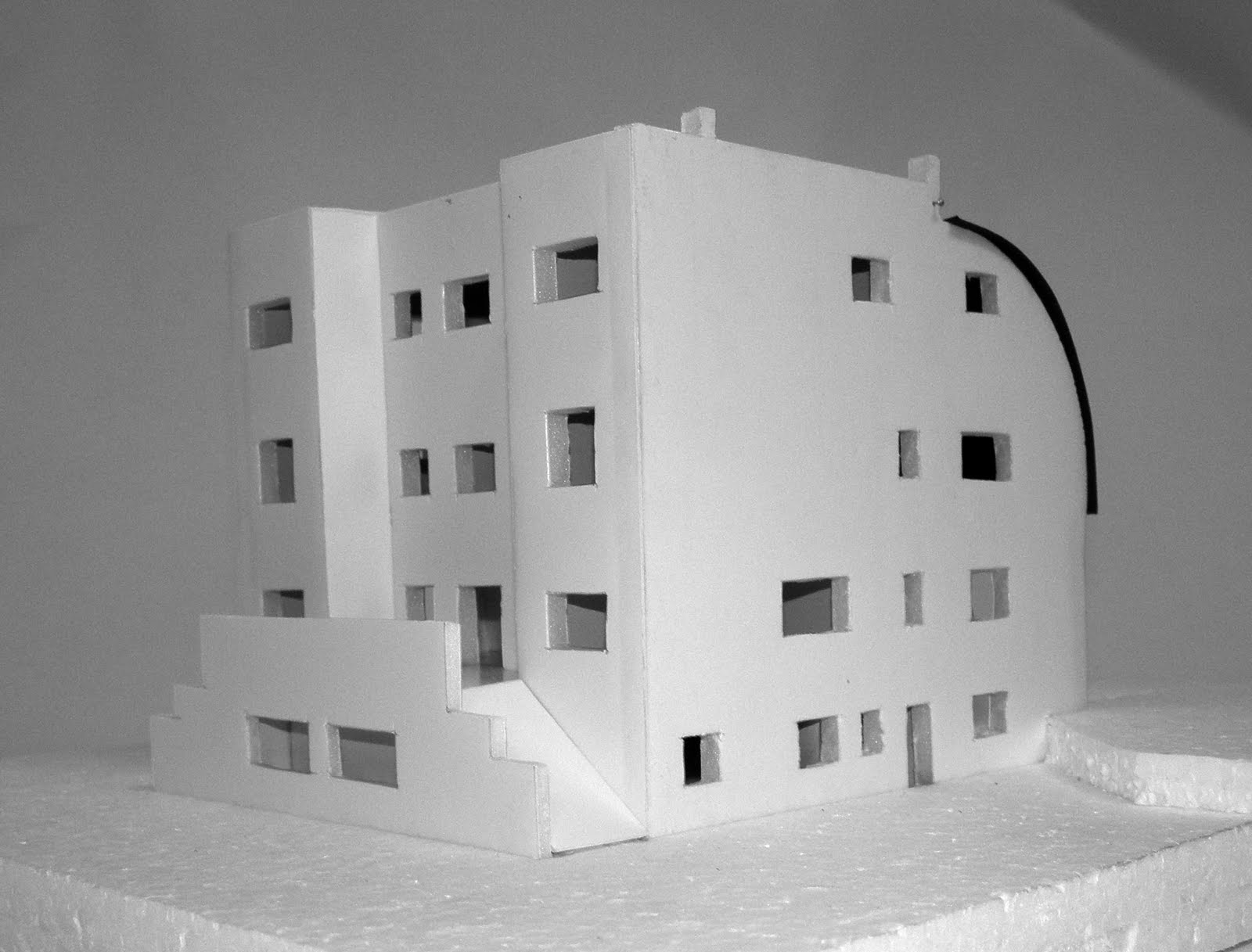
La facciata su strada e quella sul giardino sono quasi simmetriche, così come le piante, ma è nell’utilizzo degli spazi interni che si rivela un’asimmetria estremamente moderna. Il volume ha un’impostazione cubica, da cui fuoriescono alcuni aggetti, e consta di tre livelli più uno interrato; sono collegati da una scala a chiocciola di servizio e da uno scalone a due rampe che collega il piano rialzato con il primo piano. Assecondando il suo pensiero intimista, Loos non crea alcuna corrispondenza tra interno ed esterno, tranne che per gli ambienti affacciati sul giardino, in cui non vi è necessità di nascondere. Il perno centrale della casa è il grande soggiorno, che si estende per tutta la lunghezza dell’edificio, in quanto Loos costruiva interni che fossero a servizio della vita sociale della famiglia; vi si accede sia dal giardino, con un sistema di scale addossate ai lati del prospetto, che dal prospetto su strada, con una scala centrale. Il piano interrato ospita il garage, le stanze dei domestici con ingresso separato, il locale caldaia. Nel primo piano invece sono collocate le camere da letto, i bagni, l’atelier di pittura. Infine, all’ultimo piano si trovano ambienti di servizio.
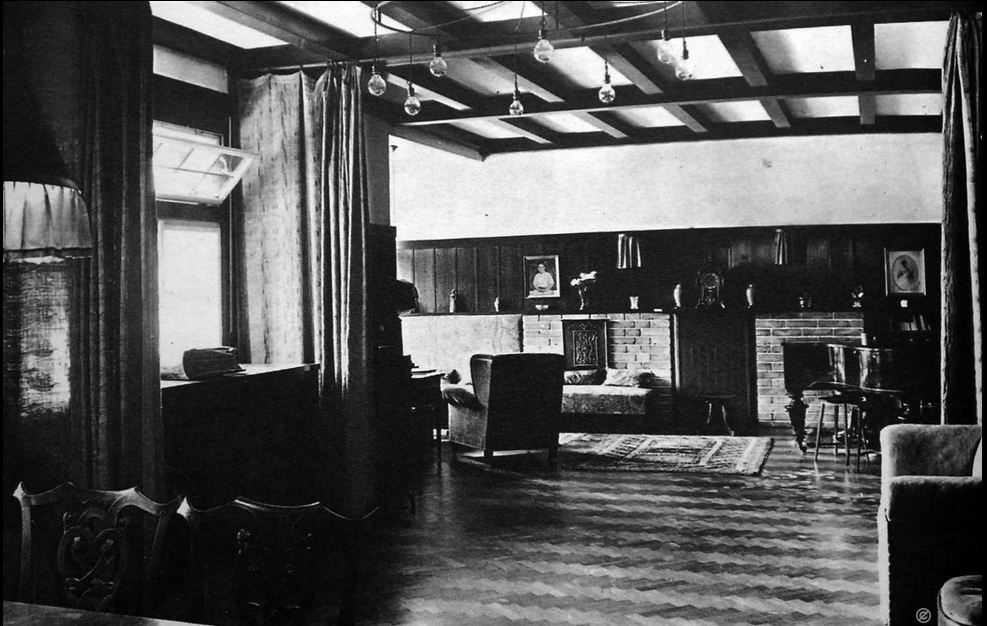
Tra le prime case ad essere costruite in cemento armato, casa Steiner fece di Loos il maggiore architetto moderno, anche al di fuori di di Vienna: divenuta un punto di riferimento obbligato per la sua radicale austerità ed il suo estremo funzionalismo, può essere definita la prima abitazione veramente moderna.
Fonti
1001 Edifici – I capolavori dell’Architettura di tutti i tempi – Mark Irving – Ed. Atlante
www.archidiap.com/opera/casa-steiner/
koolkase.blogspot.com/2010/07/adolf-loos-casa-steiner.html
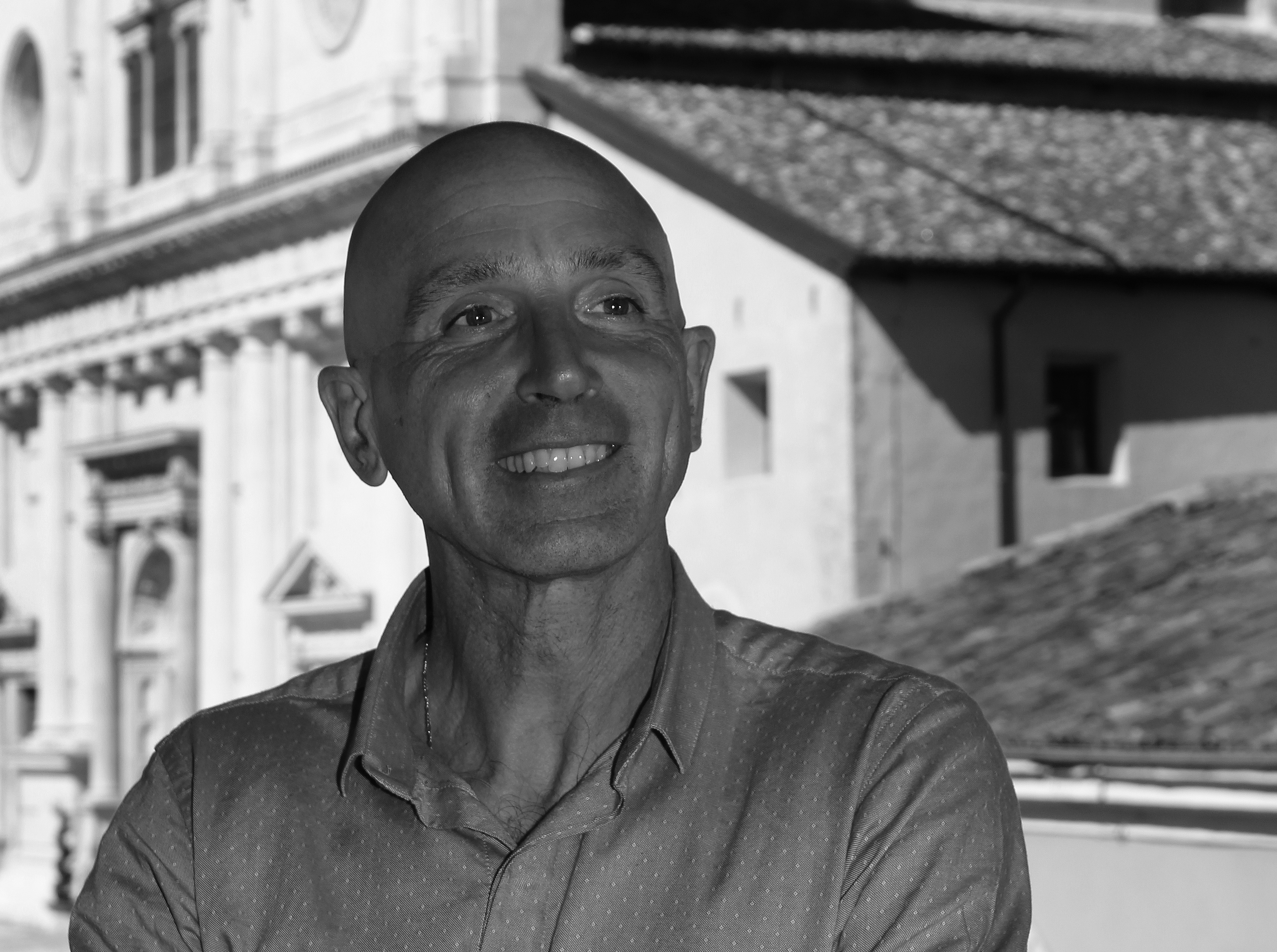 Arch. Anselmo Santilli- ZED PROGETTI srl
Arch. Anselmo Santilli- ZED PROGETTI srl
The Steiner House is one of the most emblematic buildings of European modernism. Commissioned by the painter Lily Steiner, the house was built in 1910 in a suburb of Vienna where strict building regulations stipulated that the buildings on the street front should have only one floor, with a skylight window on the roof. At the back, the house extends over three floors. The designer, the architect Adolf Loos (1879-1933) used with great skill a semicircular metal mansard roof that went down to the bottom, until it met the second floor of the facade on the street. Loos’ belief that the exterior of a house was for public use is reflected in the unadorned white walls.
The facade on the street and that on the garden are almost symmetrical, as are the plants, but it is in the use of the interior spaces that an extremely modern asymmetry is revealed. The volume has a cubic layout, from which some projections emerge, and consists of three levels plus a basement; they are connected by a spiral service staircase and a two-flight staircase that connects the mezzanine with the first floor. In keeping with his intimate thinking, Loos does not create any correspondence between inside and outside, except for the rooms overlooking the garden, where there is no need to hide. The central pivot of the house is the large living room, which extends along the entire length of the building, as Loos built interiors that were at the service of the social life of the family; it is accessed both from the garden, with a system of stairs leaning against the sides of the prospectus, and from the prospectus on the road, with a central staircase. The basement houses the garage, the rooms of the servants with separate entrance, the boiler room. On the first floor there are the bedrooms, the bathrooms and the painting studio. Finally, on the top floor there are service areas.
One of the first houses to be built in reinforced concrete, the Steiner house made Loos the greatest modern architect, even outside Vienna: having become an obligatory point of reference for its radical austerity and extreme functionalism, it can be defined as the first truly modern home.

