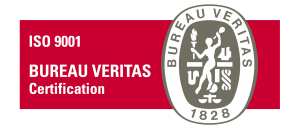La Chiesa di San Matteo a Genova
"San Matteo" Church in Genoa - Italy
- 02 Feb 2020
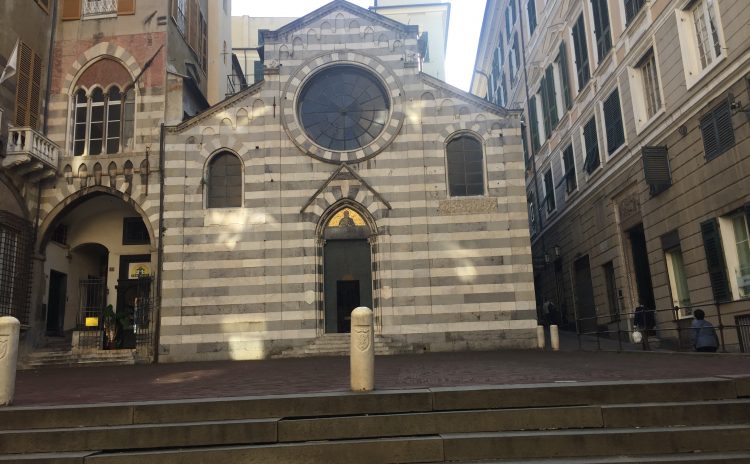
La Chiesa di San Matteo, che i Doria fecero costruire come propria cappella gentilizia, si affaccia sulla piccola Piazza San Matteo a Genova alla quale fanno corona i palazzi dei più illustri componenti della famiglia, dal più antico palazzo di Branca Doria, attiguo alla chiesa. e costruito contemporaneamente a questa, alle abitazioni di Domenicaccio (3) e di Lamba Doria (5), vincitore dei Veneziani a Curzola, al celebre palazzo che Andrea Doria ebbe in dono dalla Repubblica genovese nel 1528 (6).
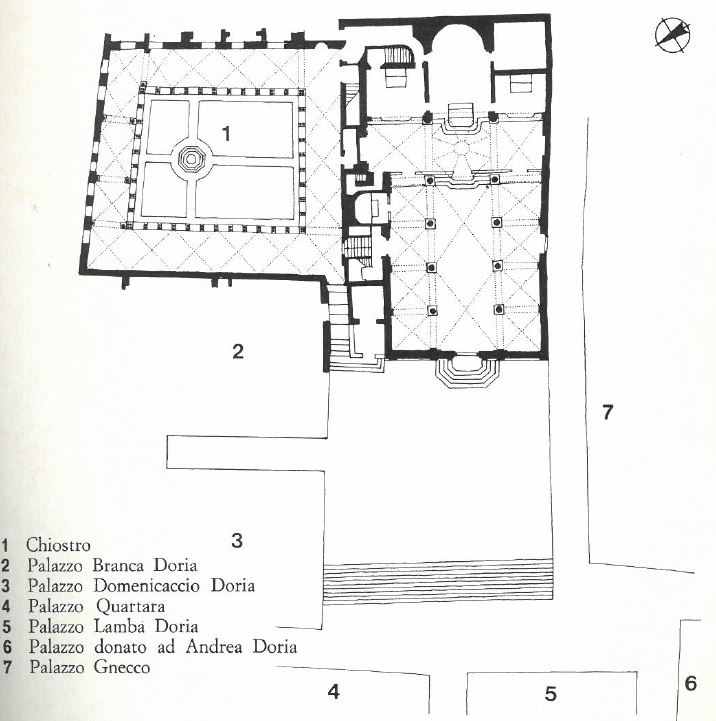
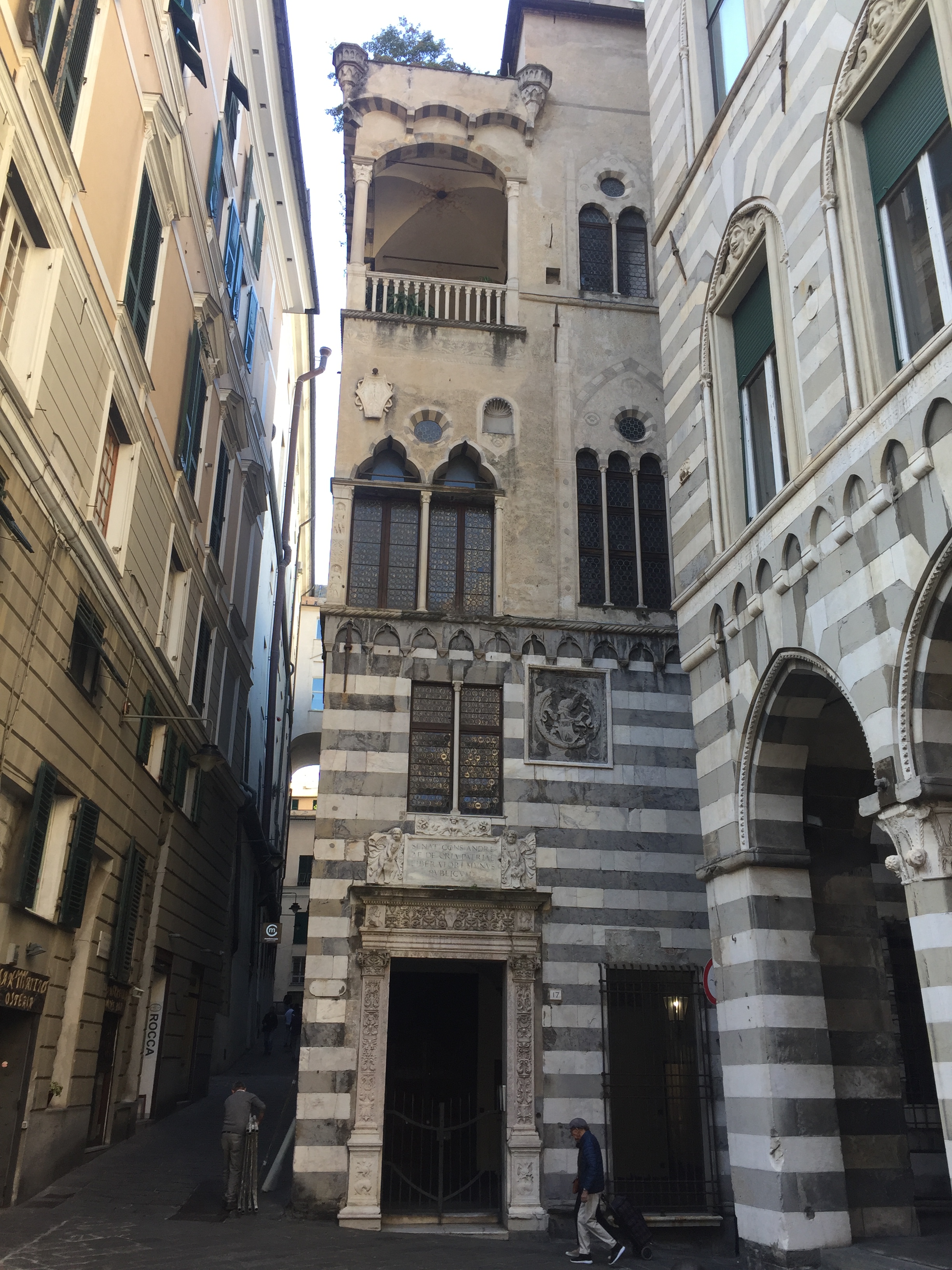
Sebbene le abitazioni dei Doria abbiano subito attraverso i secoli sensibili alterazioni, tuttavia immutato è giunto fino a noi l’impianto urbanistico del sistema chiesa-piazza-palazzi che venne progettato e realizzato come un complesso unitario, organizzato intorno alla piazza quadrangolare, sulla quale si aprivano le logge dei palazzi che, formando quasi un porticato continuo, costituivano un elemento essenziale dell’articolazione tra lo spazio aperto della piazza e i muri delle costruzioni circostanti. L’unitarietà compositiva del sistema edilizio era infine sottolineata dal rivestimento a fasce bianche e nere (ancor oggi chiaramente visibile) che dalla facciata della chiesa si estende ai muri dei palazzi. dei Doria i quali, servendosi del privilegio loro concesso insieme alle famiglie Spinola, Grimaldi e Fieschi, poterono usare questo tipo di rivestimento, consentito di solito solo per il piano terreno, per ricoprire interamente i muri esterni delle proprie abitazioni.
Il primo fondatore della chiesa di San Matteo fu Martino Doria al quale, nel 1125, il vescovo di Genova Sigifredo concesse di costruire, sui terreni di sua proprietà «nel borghetto del Campetto delli Orefici», una piccola chiesa. Questa più antica costruzione fu tuttavia completamente distrutta quando nel 1278, i Doria decisero di rinnovare l’edificio sacro ricostruendolo dalle fondamenta, all’incirca nello stesso luogo ma con dimensioni più vaste. Al rifacimento della chiesa si accompagnò la ristrutturazione urbanistica dell’intero «quartiere» dei Doria: in questo momento infatti fu realizzata l’attuale piazza sulla quale, di fianco alla chiesa, venne sorgendo il palazzo di Branca Doria, mentre dirimpetto alla chiesa fu costruito il palazzo di Lamba Doria.
Agli inizi del secolo successivo, tra la casa di Branca Doria e l’edificio sacro, venne costruito il chiostro che, come ci informa l’iscrizione di un capitello angolare, fu realizzato nel 1308 da un «Magister Marcus Venetus » per volere del priore Andrea da Goano. Il chiostro, al quale si accede dalla piazza attraverso l’arcone attiguo alla chiesa, ha mantenuto l’originaria forma quadrangolare e l’elegante sequenza di colonnine binate che sostengono la serie dei leggeri archi acuti.

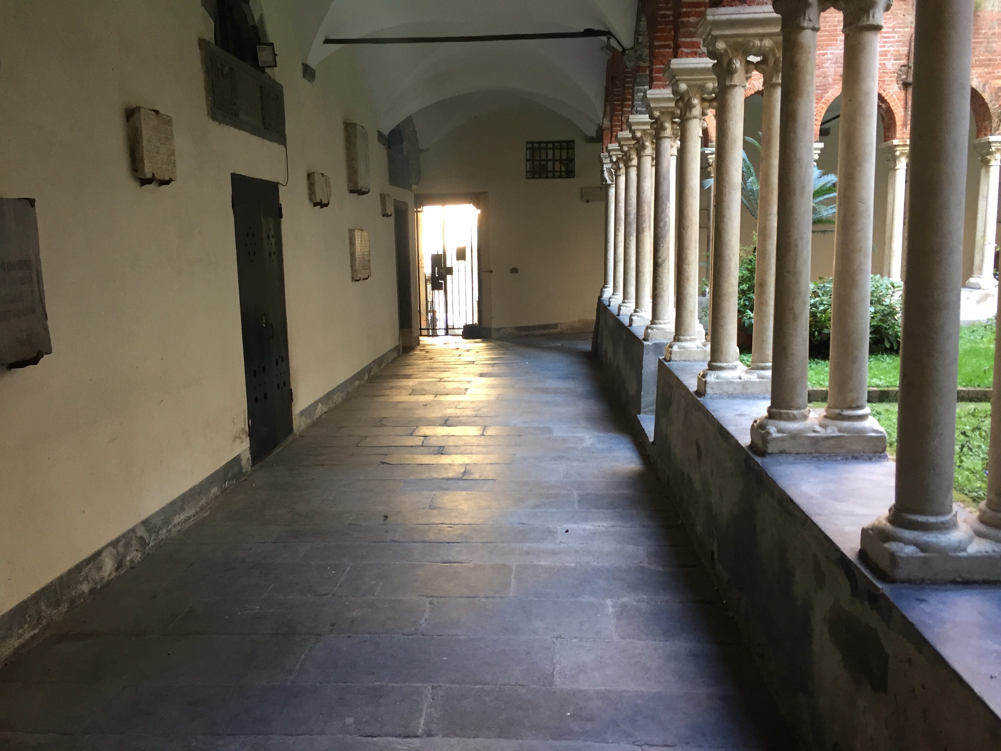

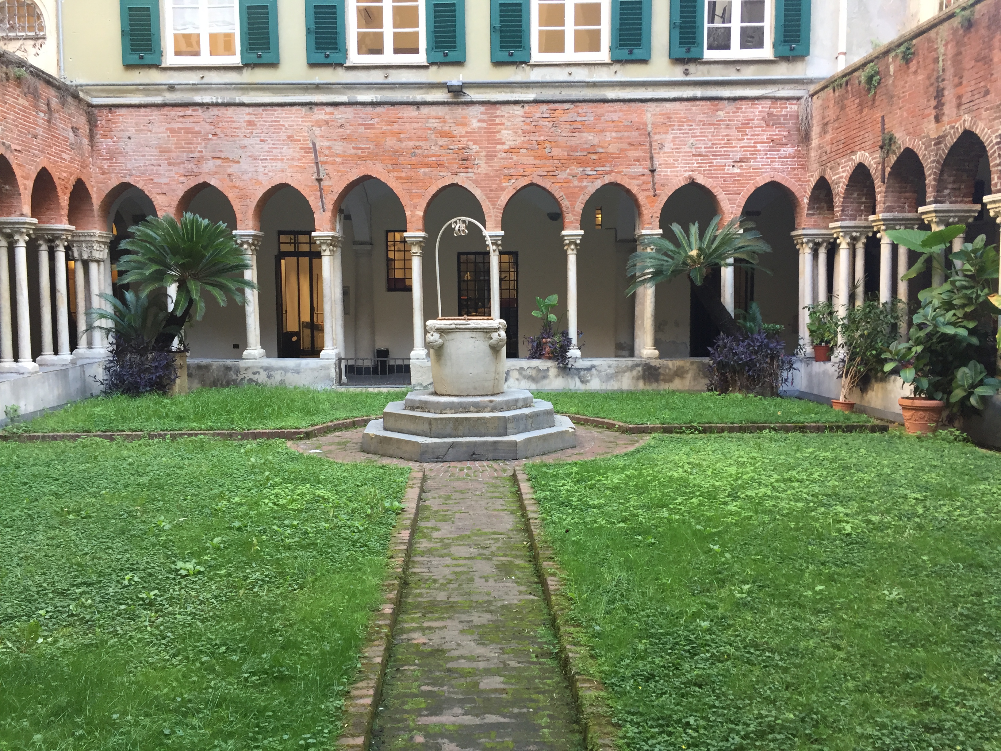
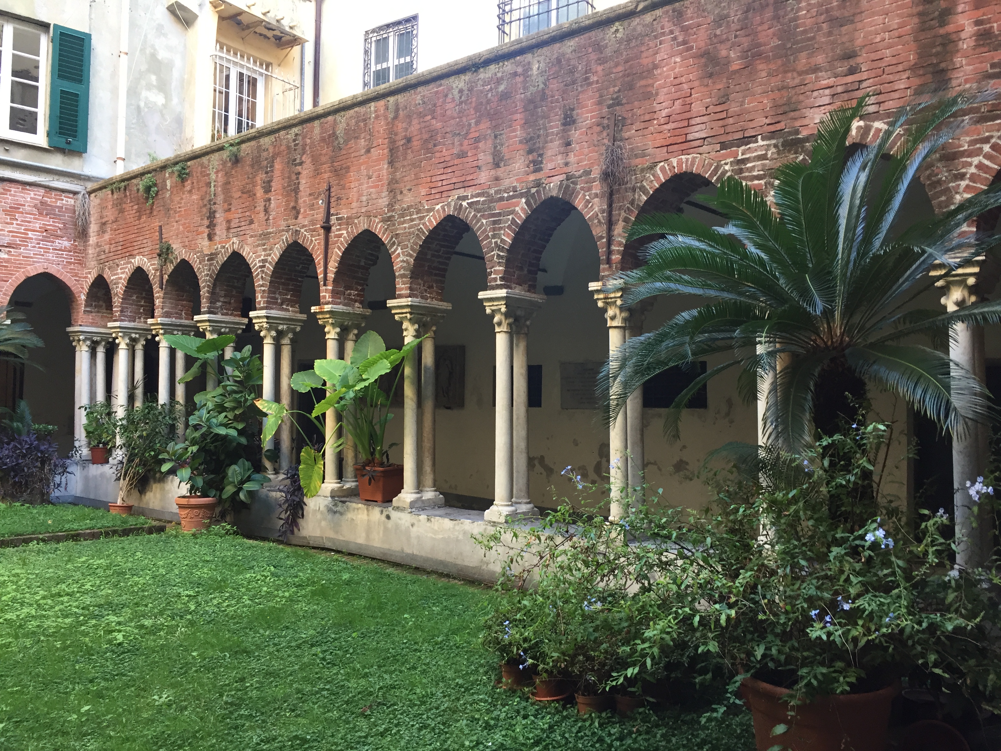
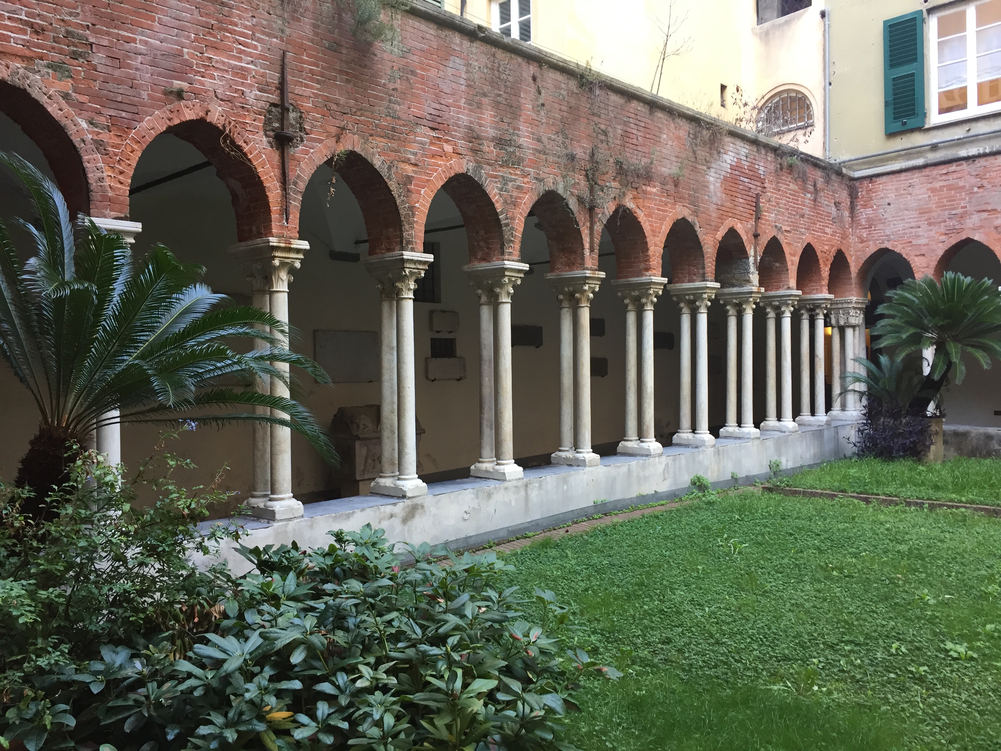
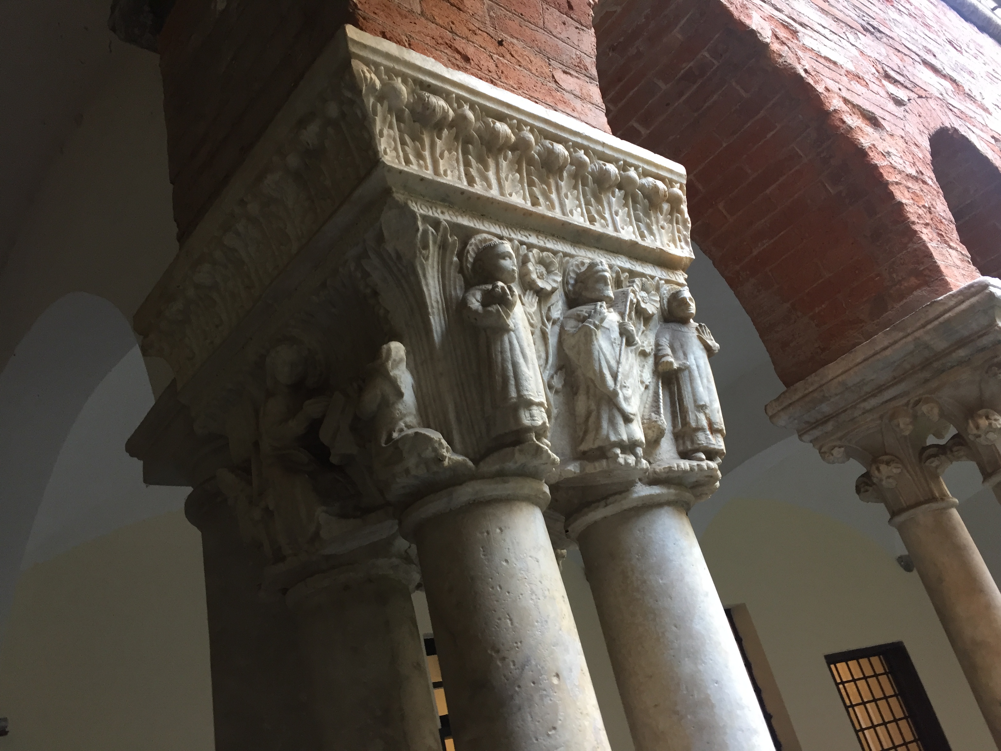
Della chiesa realizzata a partire dal 1278 è giunta fino a noi pressoché inalterata solo la facciata, mentre all’interno l’aspetto gotico è stato quasi del tutto cancellato dalle trasformazioni cinquecentesche.
Tuttavia la persistenza di alcuni elementi, come gli archi ogivali che inquadrano la cupola, e il mantenimento degli originari muri perimetrali possono fornire alcuni dati per ipotizzare la struttura dell’edificio gotico. La chiesa, a pianta longitudinale leggermente irregolare, aveva verosimilmente tre navate con copertura lignea, transetto non sporgente e tre absidi che forse in origine erano tutte e tre piatte secondo l’esempio fornito dalla chiesa genovese di Sant’Agostino, di poco anteriore, che, come rivela l’affinità compositiva delle due facciate, costituì certamente un punto di riferimento nella realizzazione del San Matteo. I quattro arconi a sesto acuto al centro del transetto, tuttora visibili, inducono infine a credere all’esistenza di un tiburio ottagonale trasformato successivamente in cupola.
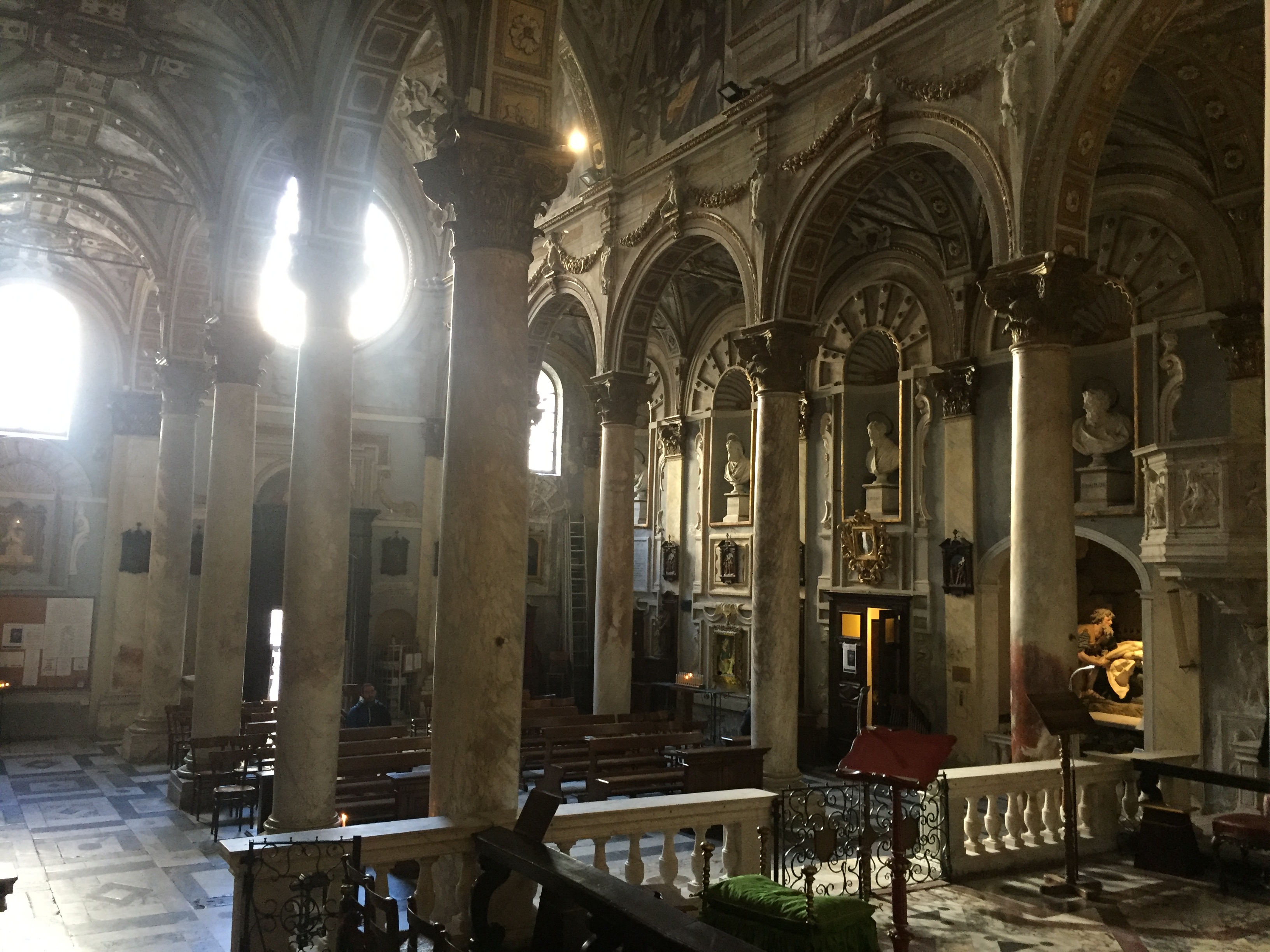
La struttura architettonica gotica rimase pressoché inalterata fin quasi alla metà del Cinquecento, quando Andrea Doria decise di rinnovare l’interno dell’edificio, in un primo tempo (1543-1547) affidando a Giovanni Angelo Montorsoli la ristrutturazione del presbiterio con la costruzione della cripta sottostante e, in un secondo momento (1557-1559), facendo completare i lavori di trasformazione (nelle navate) da Giovanni Battista Castello il Bergamasco e da Luca Cambiaso.
Il rinnovamento della decorazione prese avvio, attorno al 1543, dalla zona absidale e dal coro. Il Montorsoli, ispirandosi abbastanza palesemente all’opera di Michelangelo nella Sagrestia Nuova di San Lorenzo a Firenze, definisce innanzi tutto lo spazio del vano mediante una cornice in pietra scura che pone in evidenza gli spigoli e separa nettamente la volta dalle pareti. All’interno di questa intelaiatura architettonica le pareti presentano un’ulteriore partizione spaziale in due fasce sovrapposte: quella superiore reca una decorazione geometrica in marmi policromi, mentre in quella inferiore, tra le figure in rilievo degli Evangelisti, sono inserite le urne contenenti le ceneri dei Santi Pelagio e Massimo portate dall’Oriente da Pagano Doria. La divisione in due fasce scandisce anche la parete di fondo dove, inserite in una sequenza di nicchie, trovano posto ai lati del gruppo centrale della Pietà, chiaramente derivata dal modello michelangiolesco, le statue di Davide, del Battista, di Sant’Andrea e Geremia.
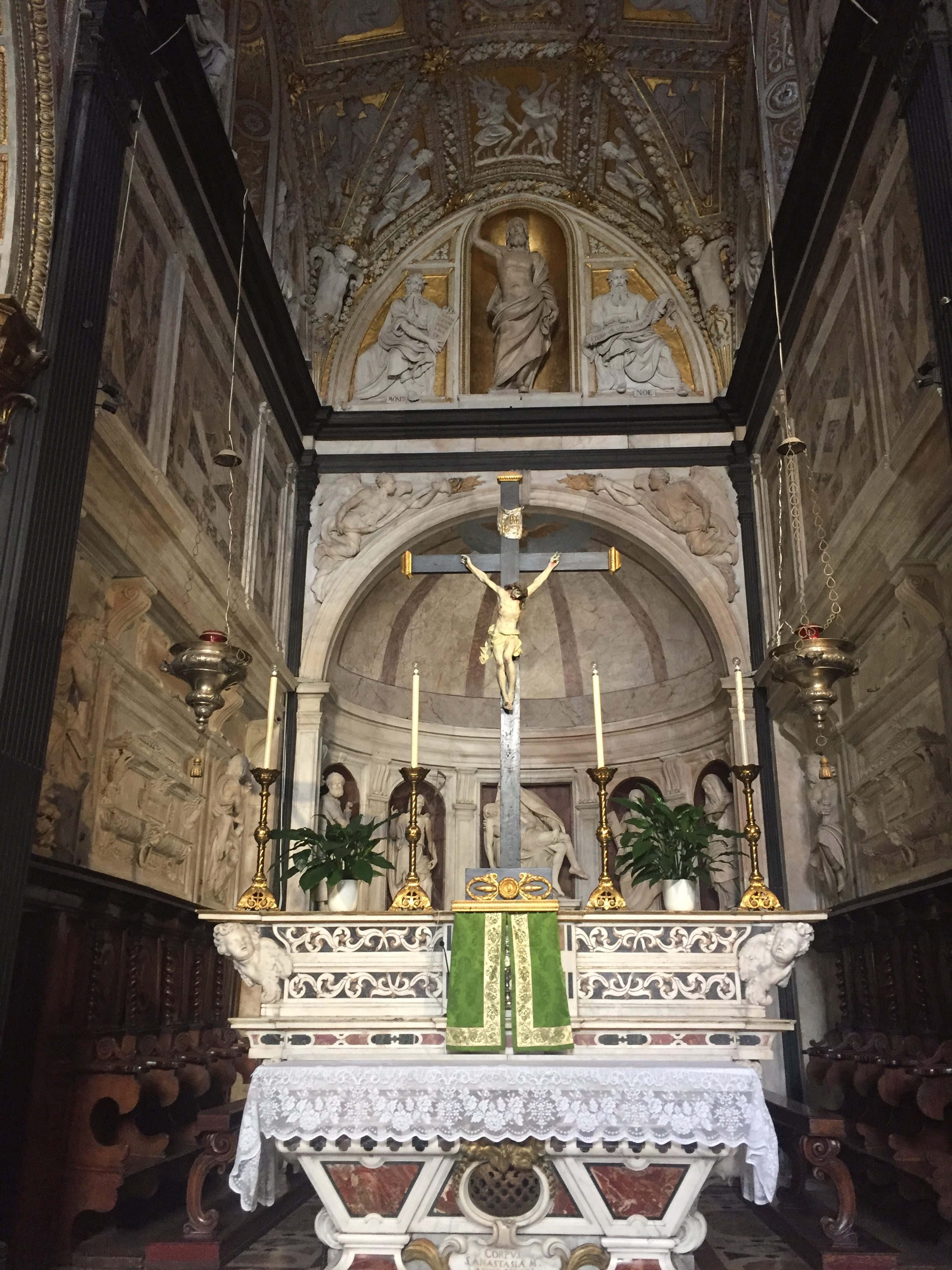
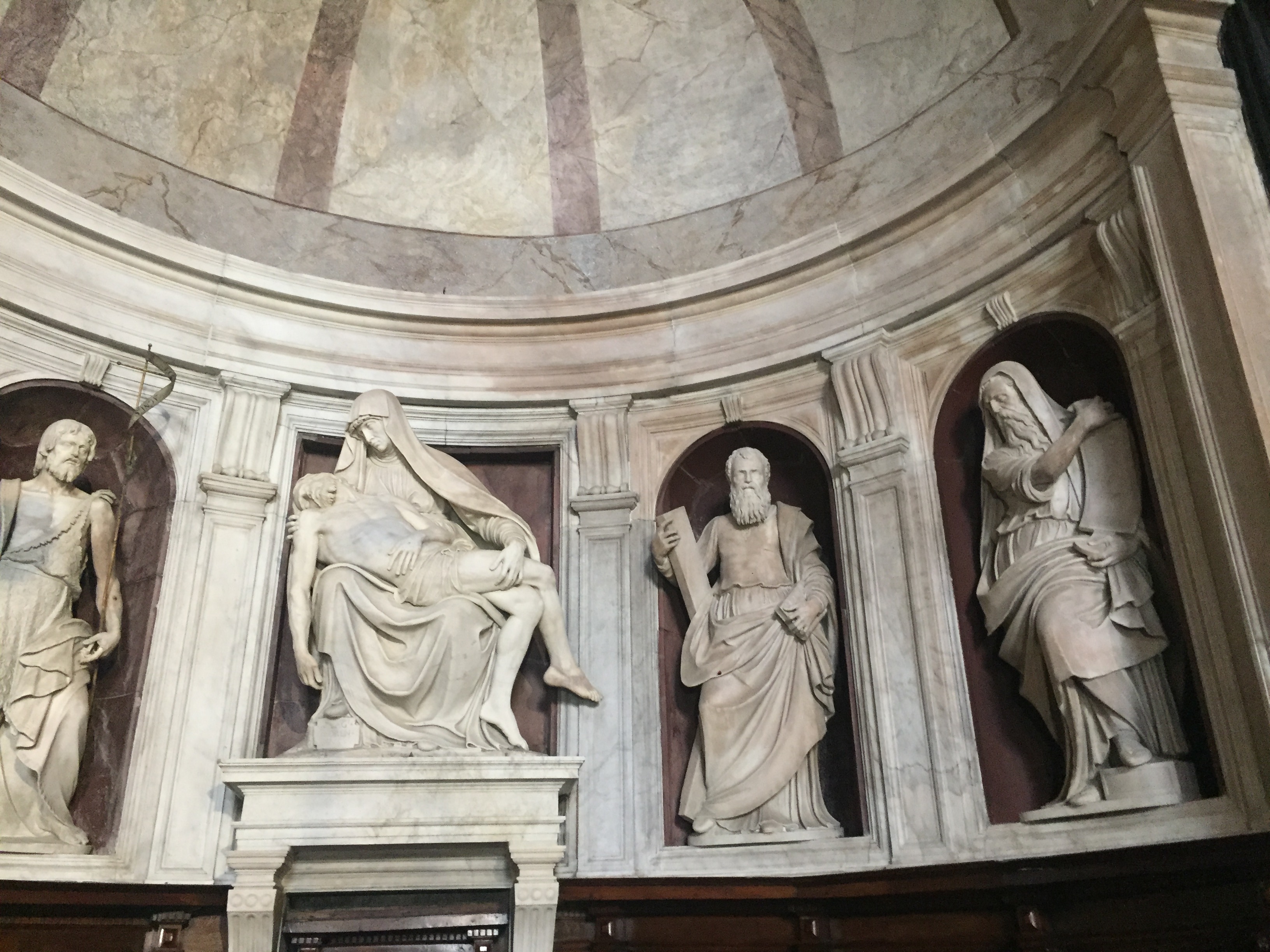
La volta appare invece interamente ricoperta da una decorazione a stucco con Scene della Genesi disposte entro riquadri geometrici attorno al medaglione centrale con Dio Padre.
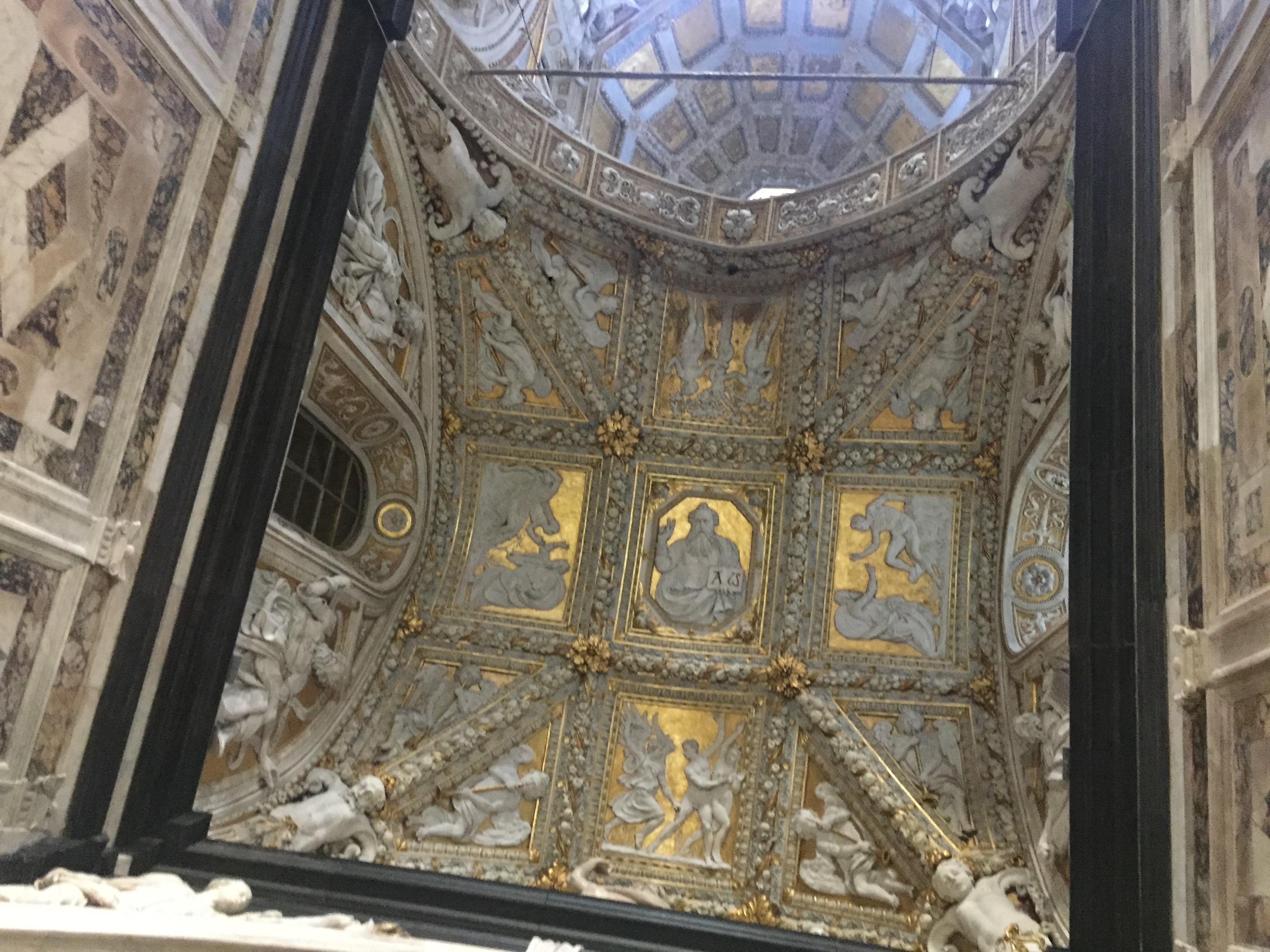
Il Montorsoli, che nell’iscrizione collocata in un angolo del coro si dichiara «totius huius operis architectus et statuarius», si servì nella realizzazione di questi stucchi, dell’aiuto dei nipoti Angelo e Martino ai quali deve essere assegnata anche la decorazione con stucchi bianchi su fondo dorato che riveste internamente la cupola.
Oltre ai due nipoti, si ritiene che abbia collaborato con lo scultore fiorentino anche Silvio Cosini a cui sembra siano da attribuire la raffinata decorazione delle urne del coro, i due altari del transetto e la cantoria.
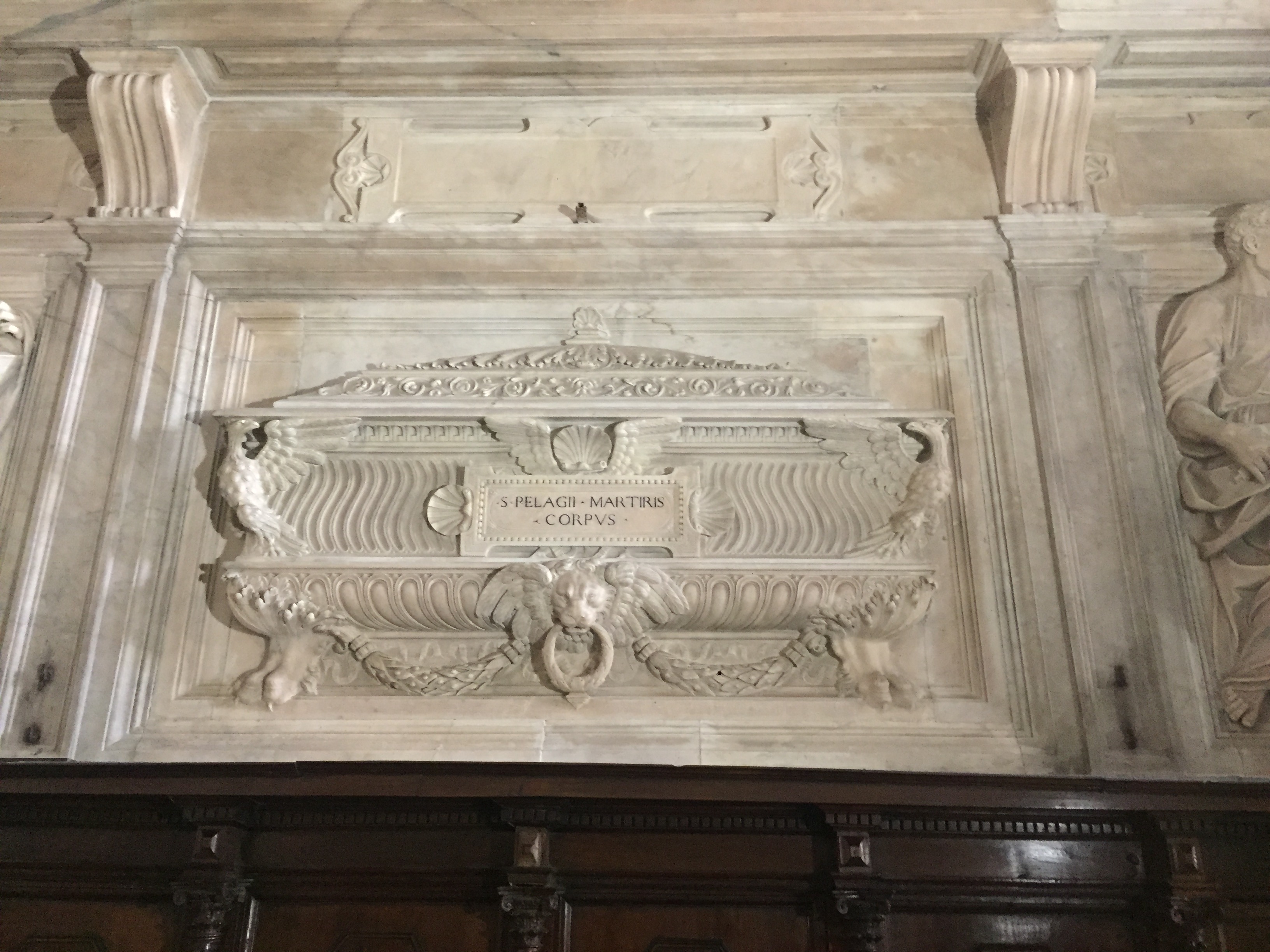

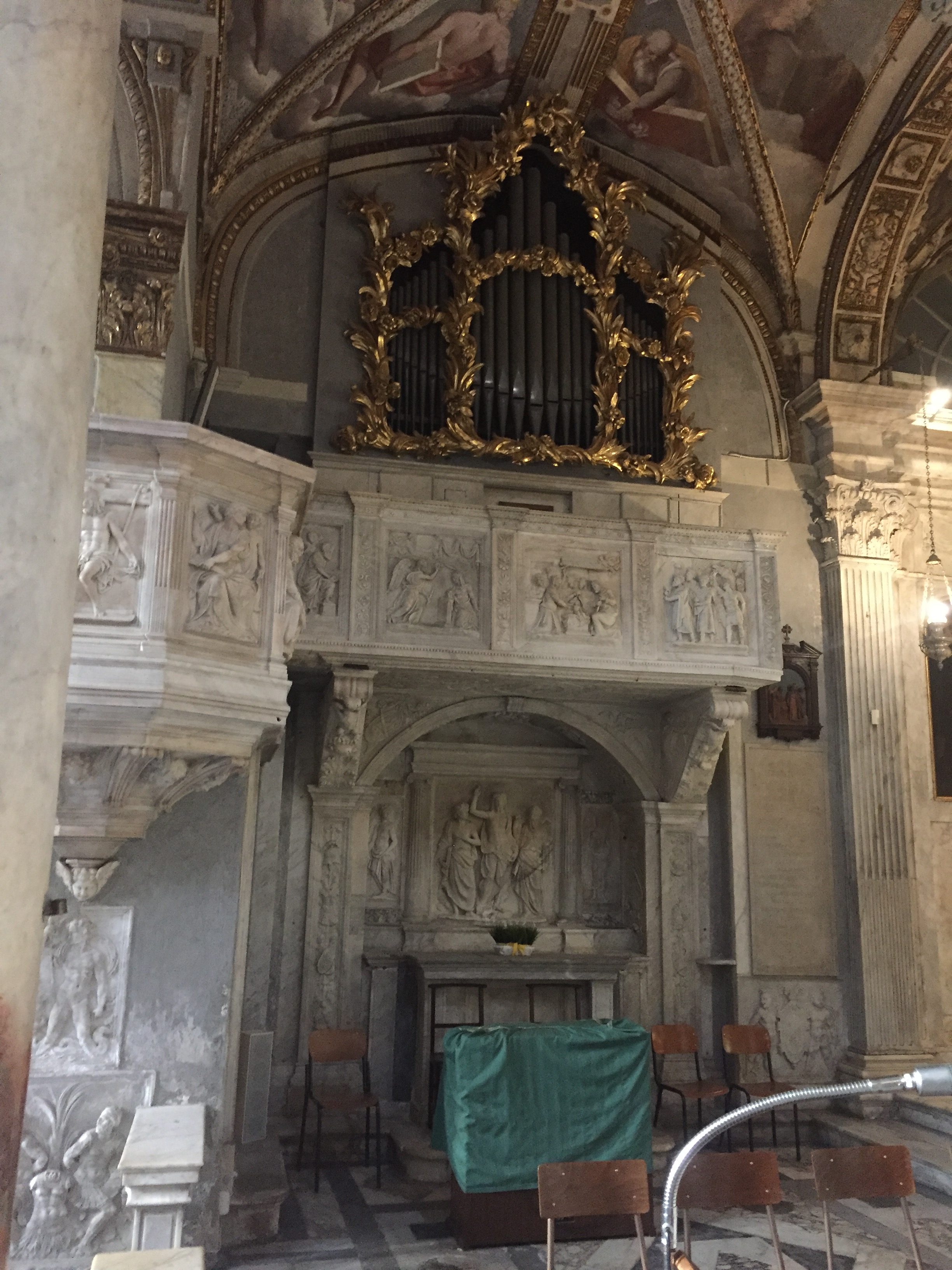

Alla mano del Montorsoli si devono invece i due pulpiti attualmente addossati ai muri delle navate laterali.
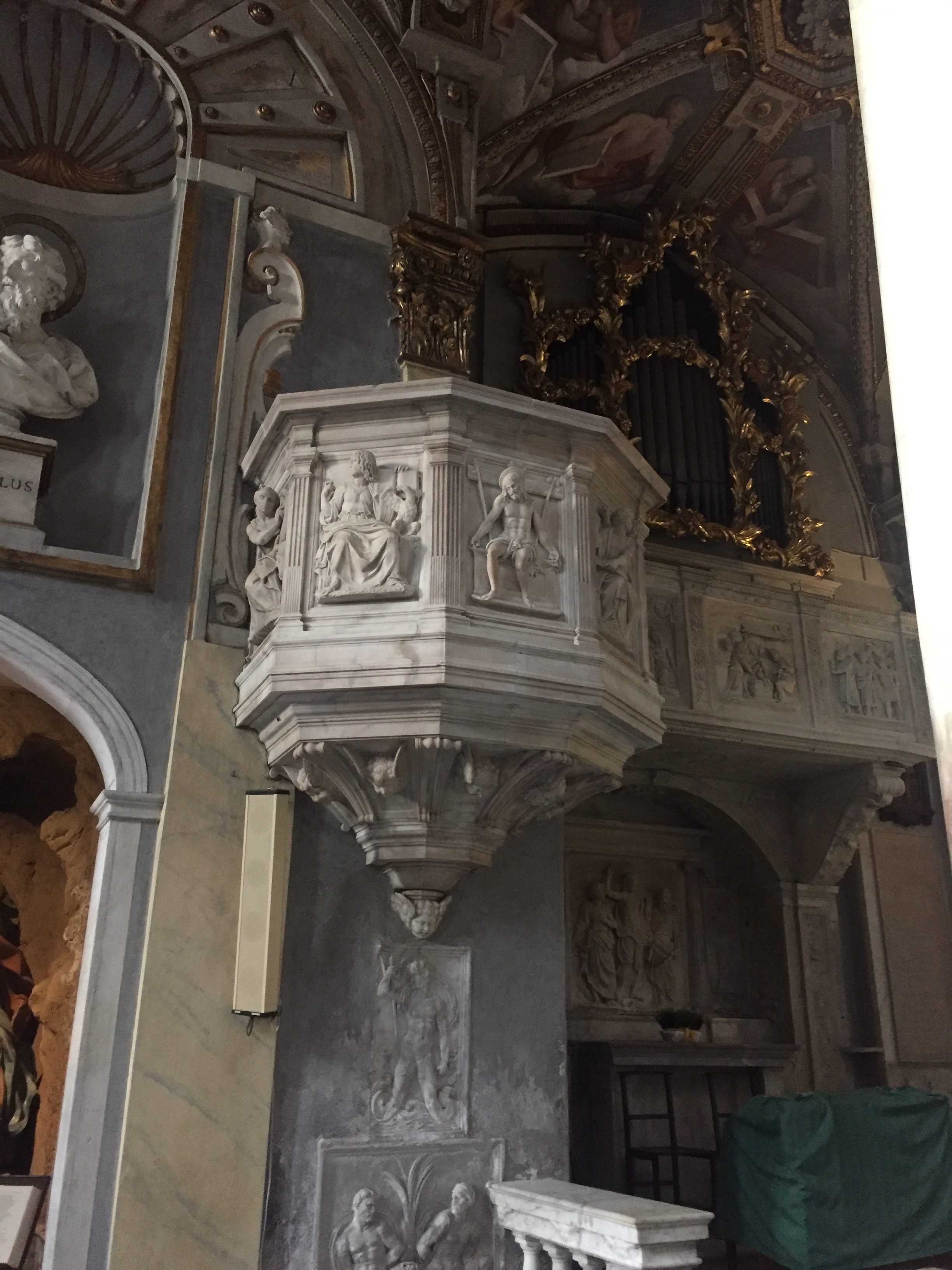
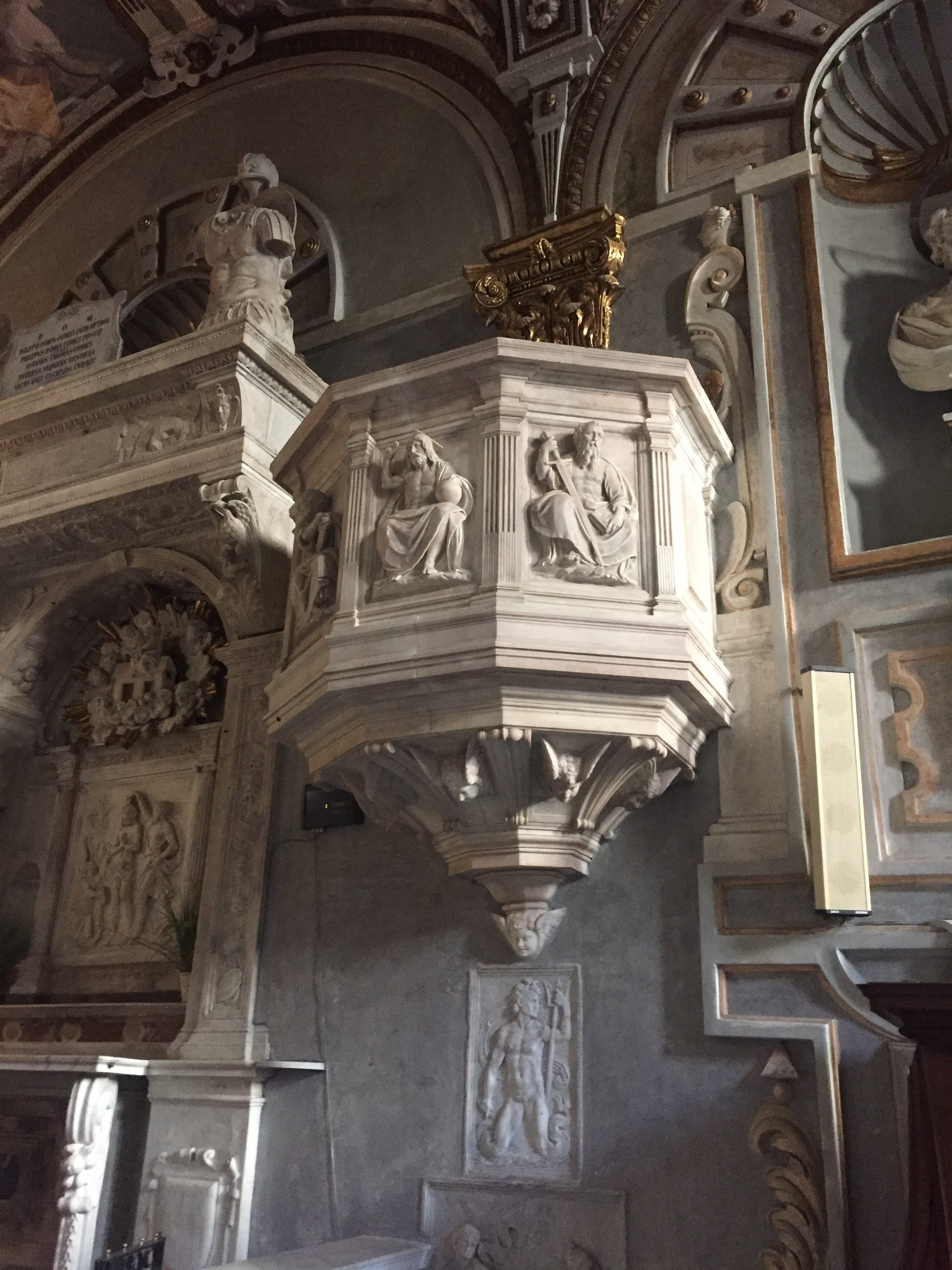
Infine il Montorsoli completò il suo intervento in San Matteo con la realizzazione della piccola cripta sottostante il coro, dove, entro un’urna marmorea, avrebbe trovato sepoltura Andrea Doria. La cripta e il vano della scala che ad essa conduce appaiono interamente ricoperti da marmi e stucchi in cui, più che nella volta del coro, l’impianto compositivo, la finezza dell’esecuzione e la delicatezza degli ornati rivelano una chiara matrice raffaellesca mediata attraverso la conoscenza delle decorazioni a stucco che ornano le volte del Palazzo di Andrea Doria a Fassolo.
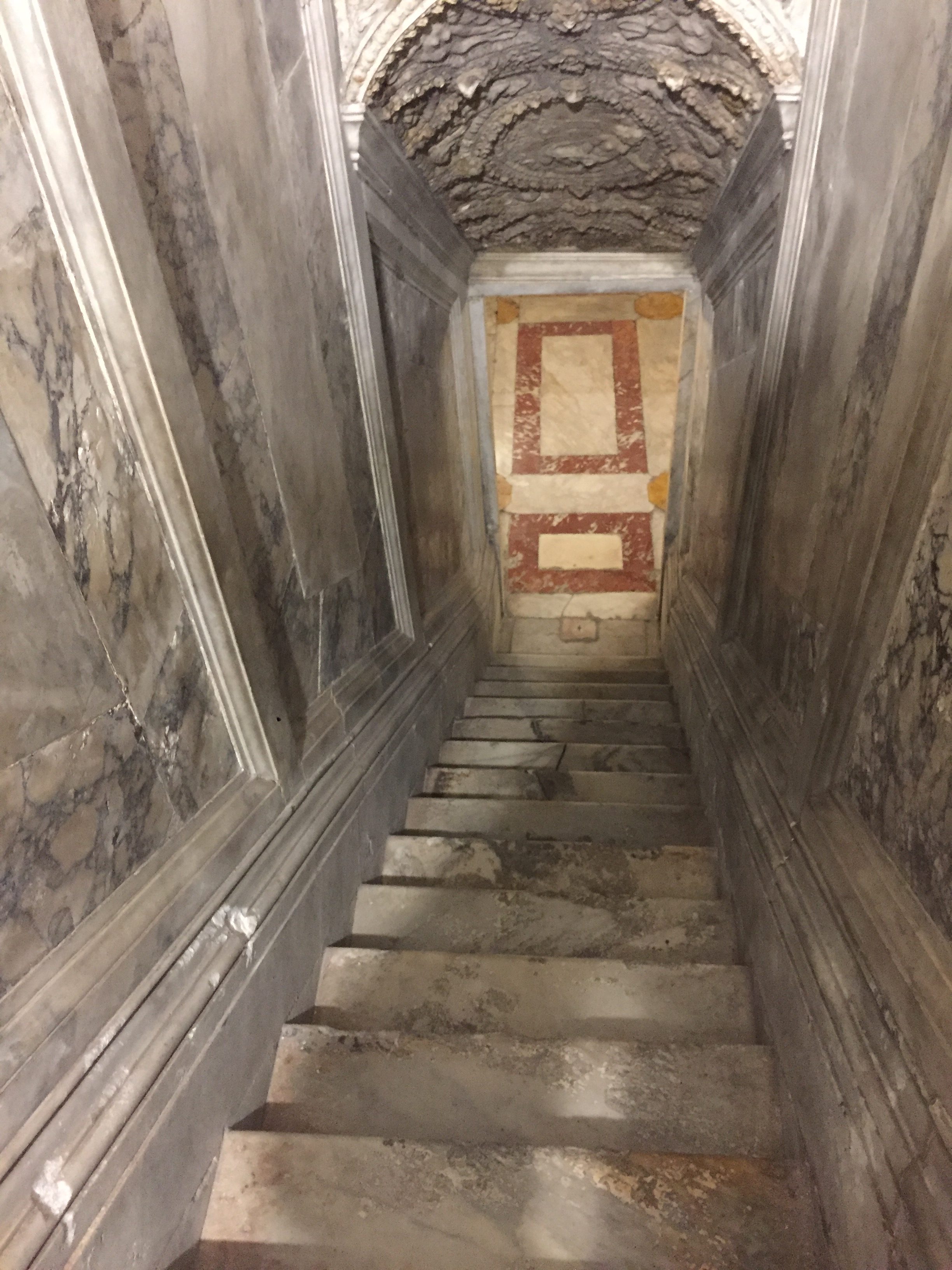
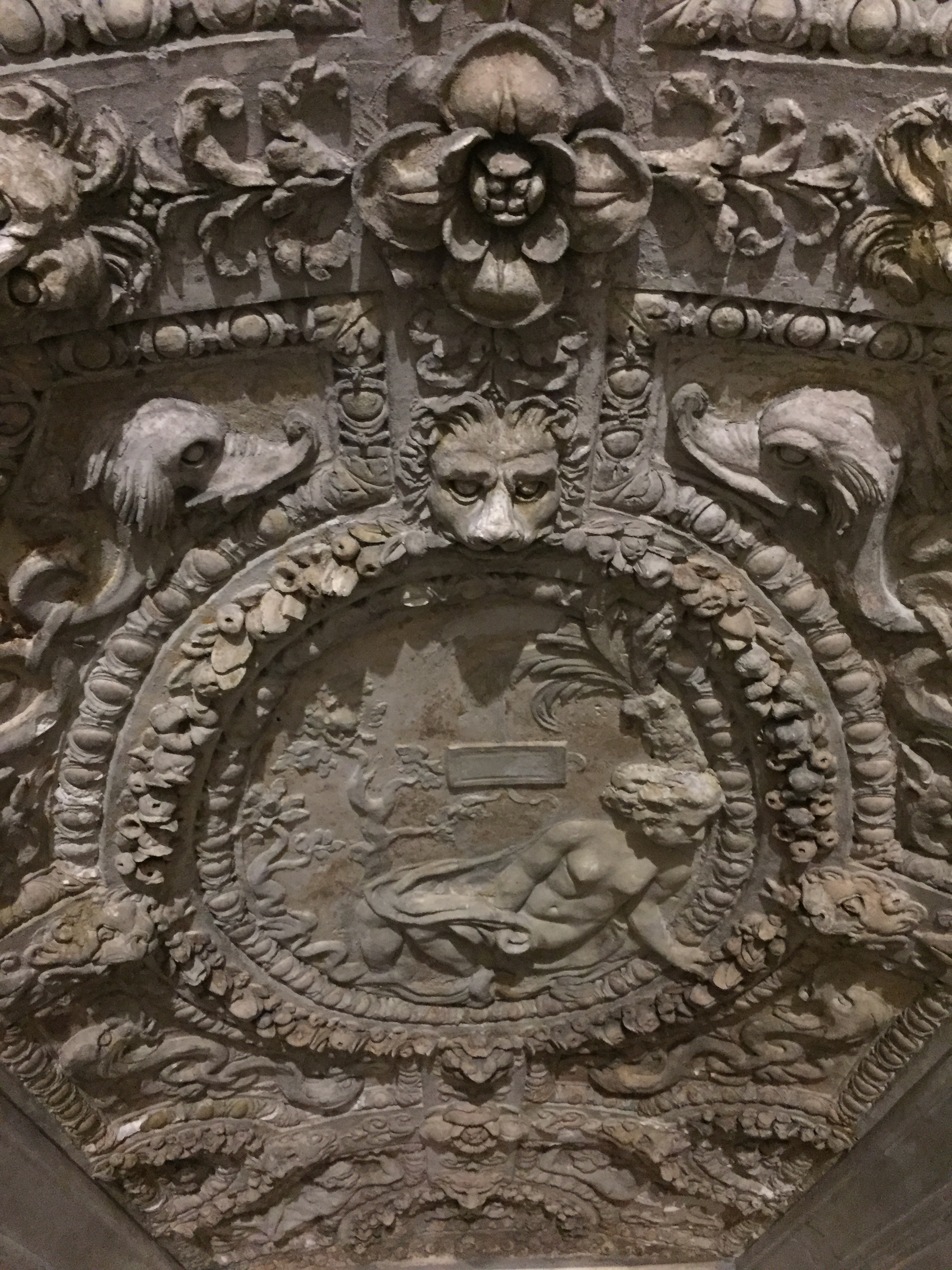
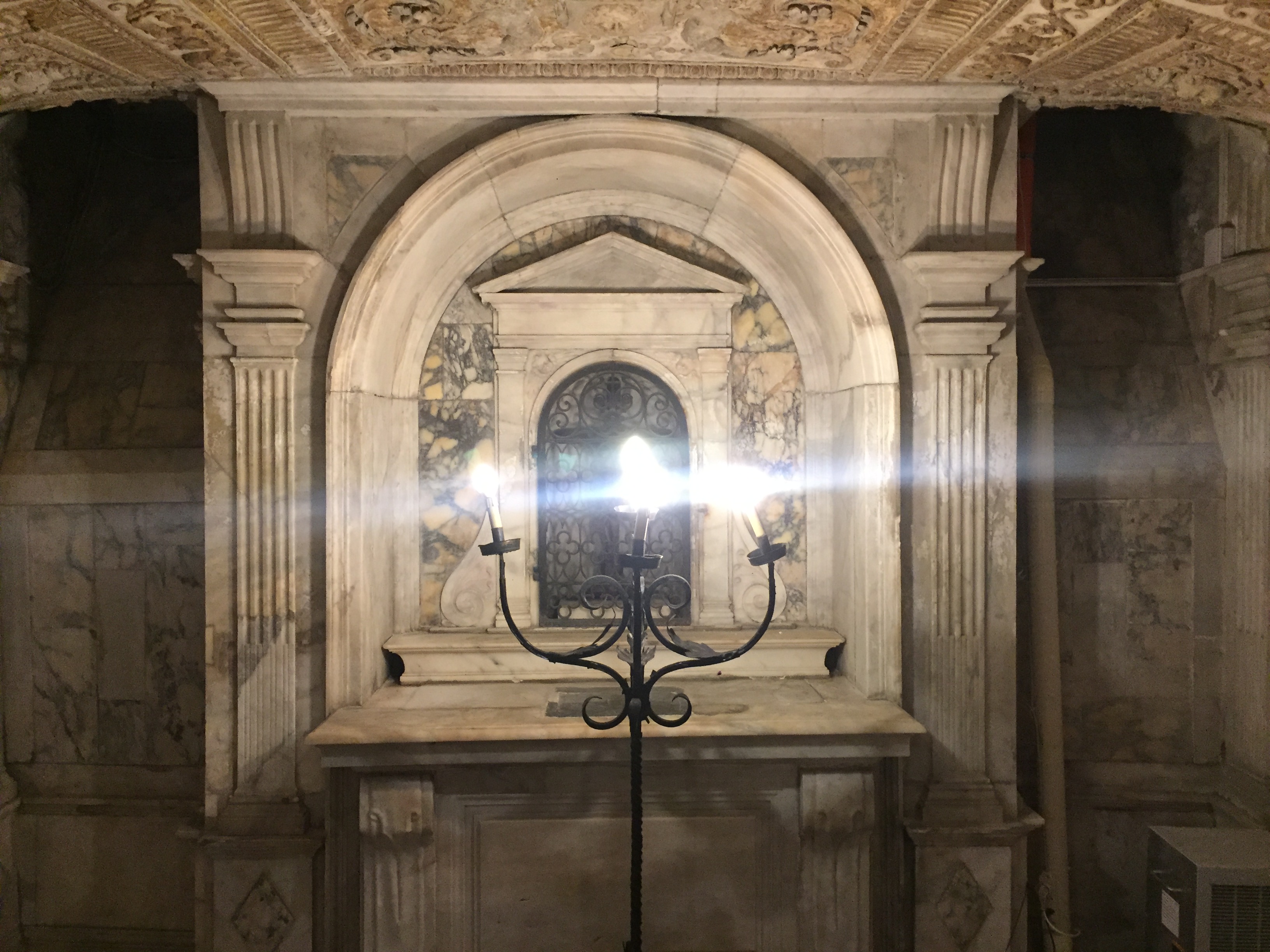
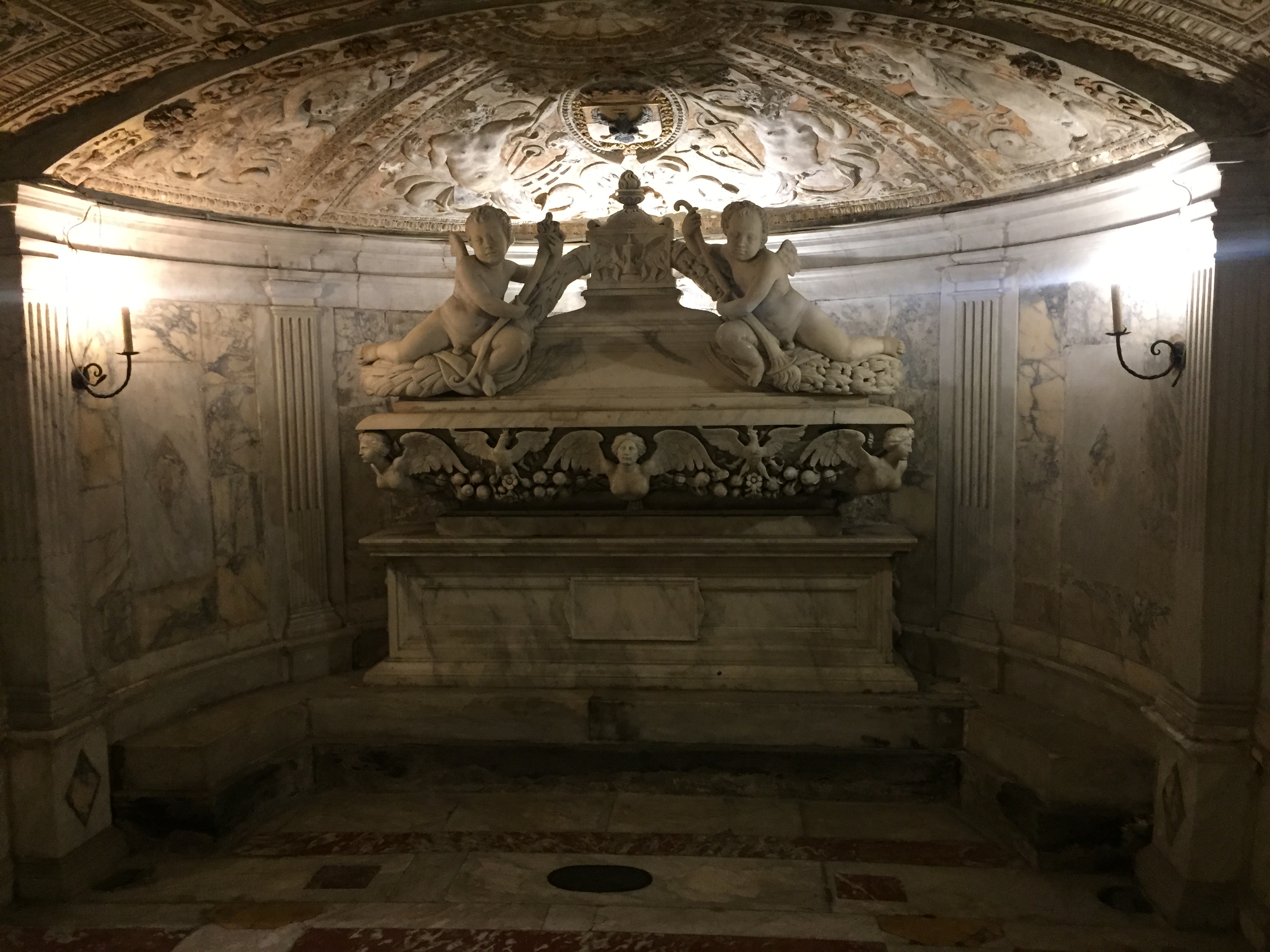
Tra il 1557 e il 1559, il Bergamasco, insieme a Luca Cambiaso, completò il rinnovamento della chiesa decorando con stucchi e affreschi la navata centrale e le due laterali. Sebbene sul ruolo da assegnare a ciascuno dei due artisti sia tra gli studiosi tuttora aperta la discussione, si è tuttavia concordi nell’attribuire al Bergamasco l’ideazione del ciclo decorativo e la realizzazione delle parti in stucco, dalle nicchie che ornano le navate laterali (gli otto busti di Apostoli sono invece opera di Nicolò Traverso, 1822), al raffinato fregio di putti e festoni di fiori posto al di sopra del colonnato della navata centrale, agli angeli e alle cornici che inquadrano i medaglioni ad affresco della volta.
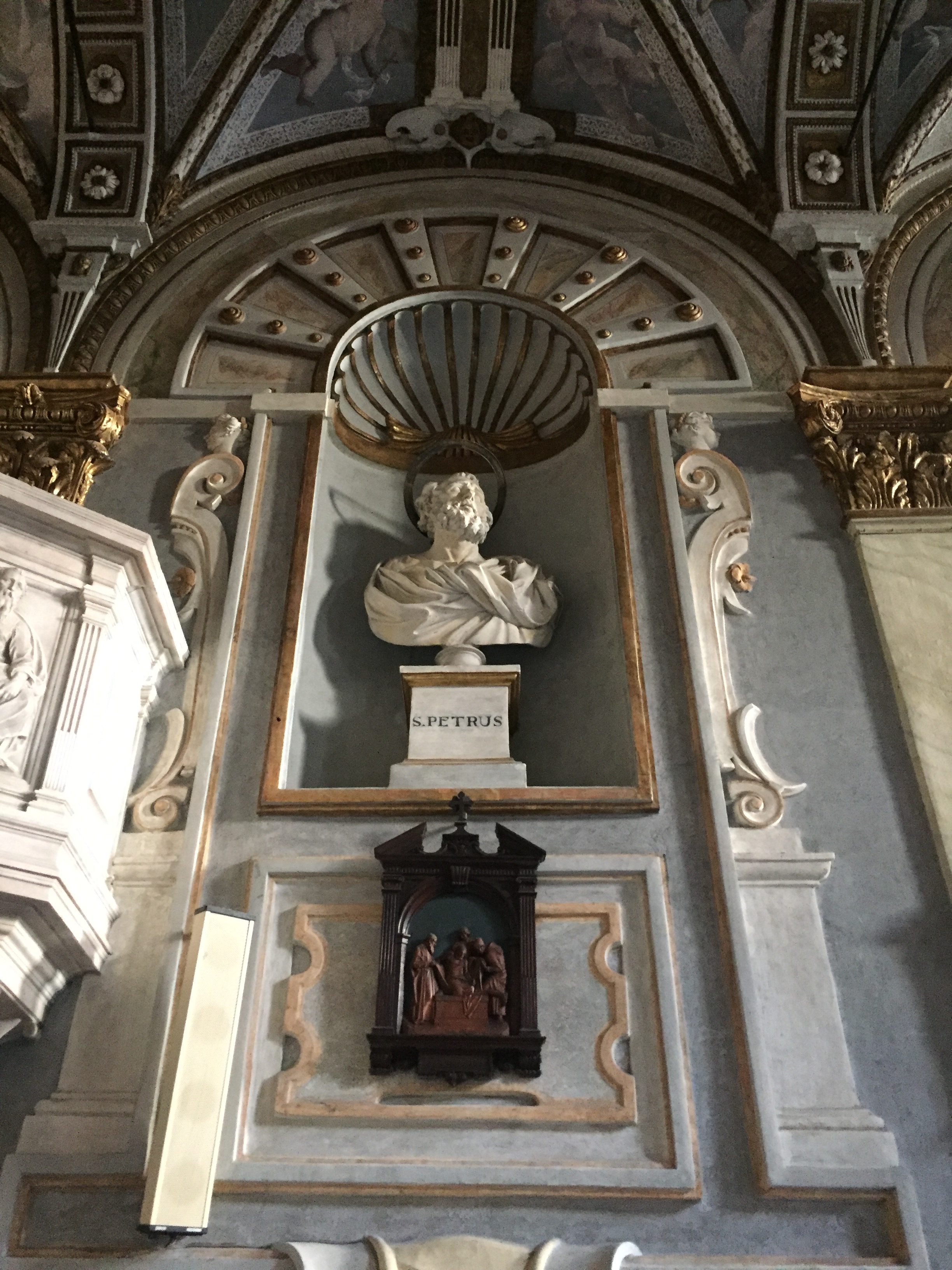

Sulla decorazione ad affresco con le Storie di San Matteo (Il miracolo dei draghi e la Conversione del Santo nella volta, San Matteo battezza i neofiti e la Resurrezione del figlio del re di Etiopia” nei lunettoni di sinistra, San Matteo predica davanti ai sovrani di Etiopia e il Martirio del Santo nei lunettoni di destra) manca invece ancora un definitivo chiarimento. In particolare, per quanto riguarda i due medaglioni della volta, da un lato si ribadisce l’attribuzione tradizionale, più probabile, che assegna il Miracolo dei draghi al Cambiaso e la Conversione al Bergamasco, dall’altro si assegna l’opera esclusivamente al Cambiaso.
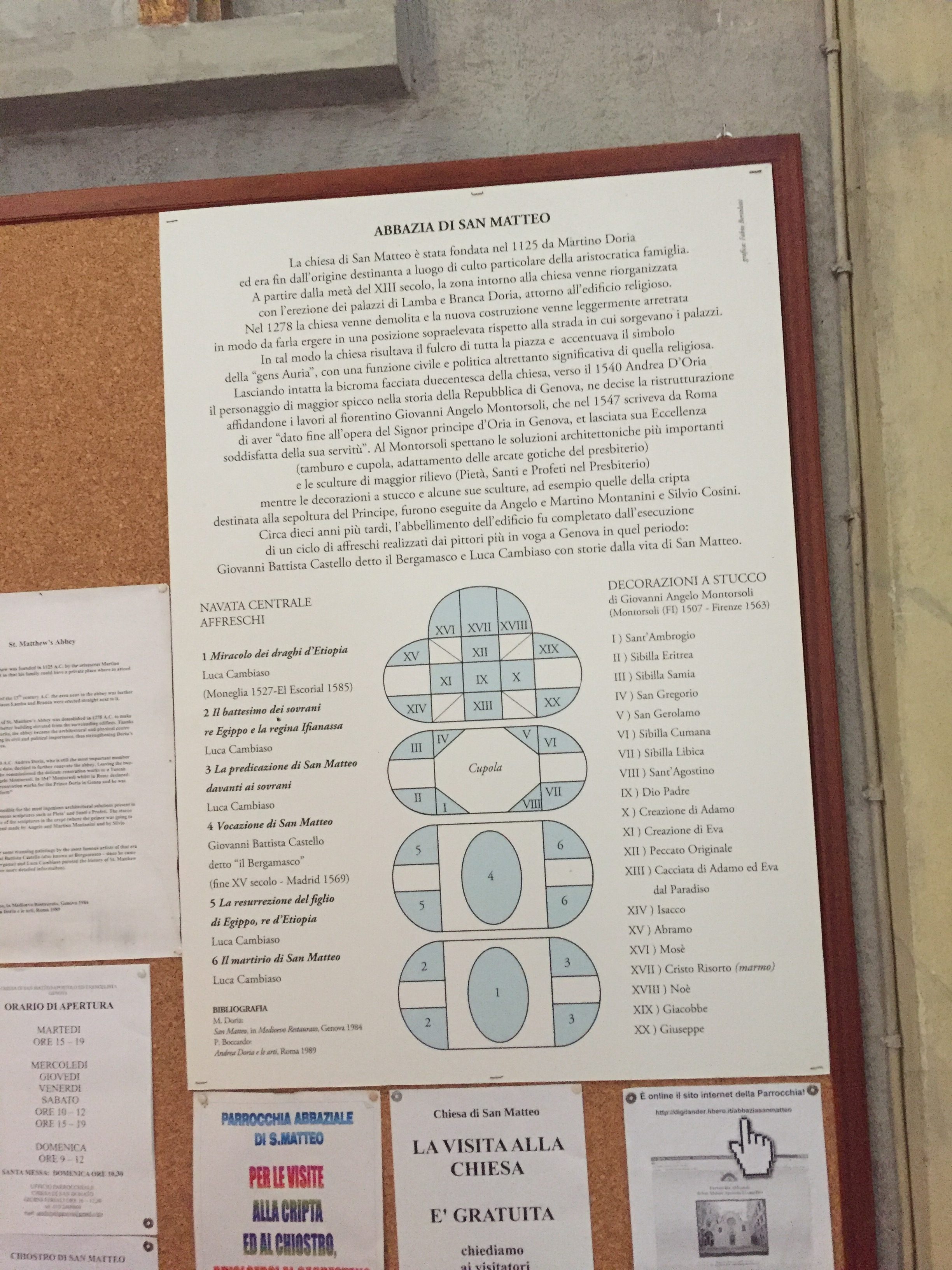
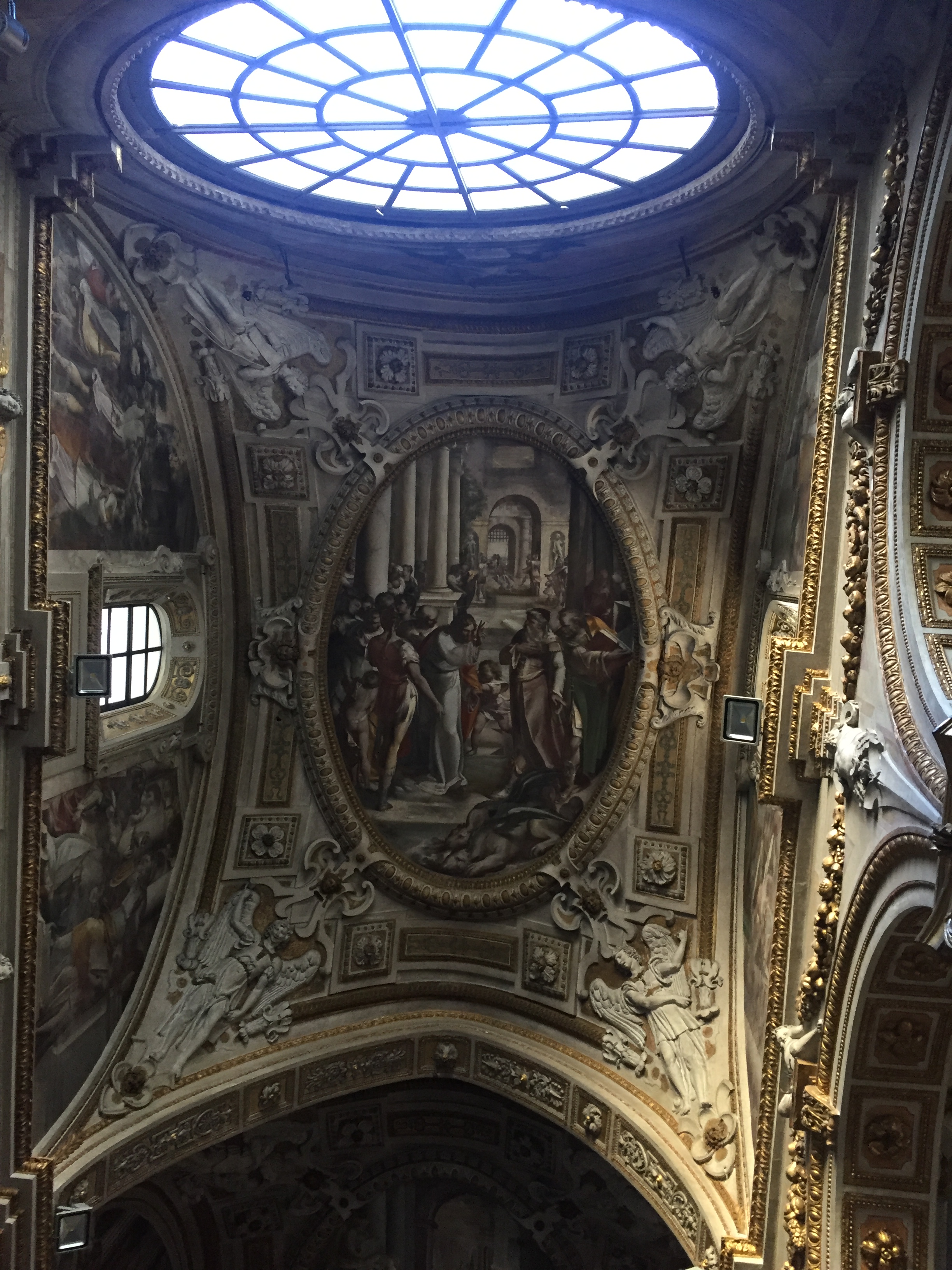

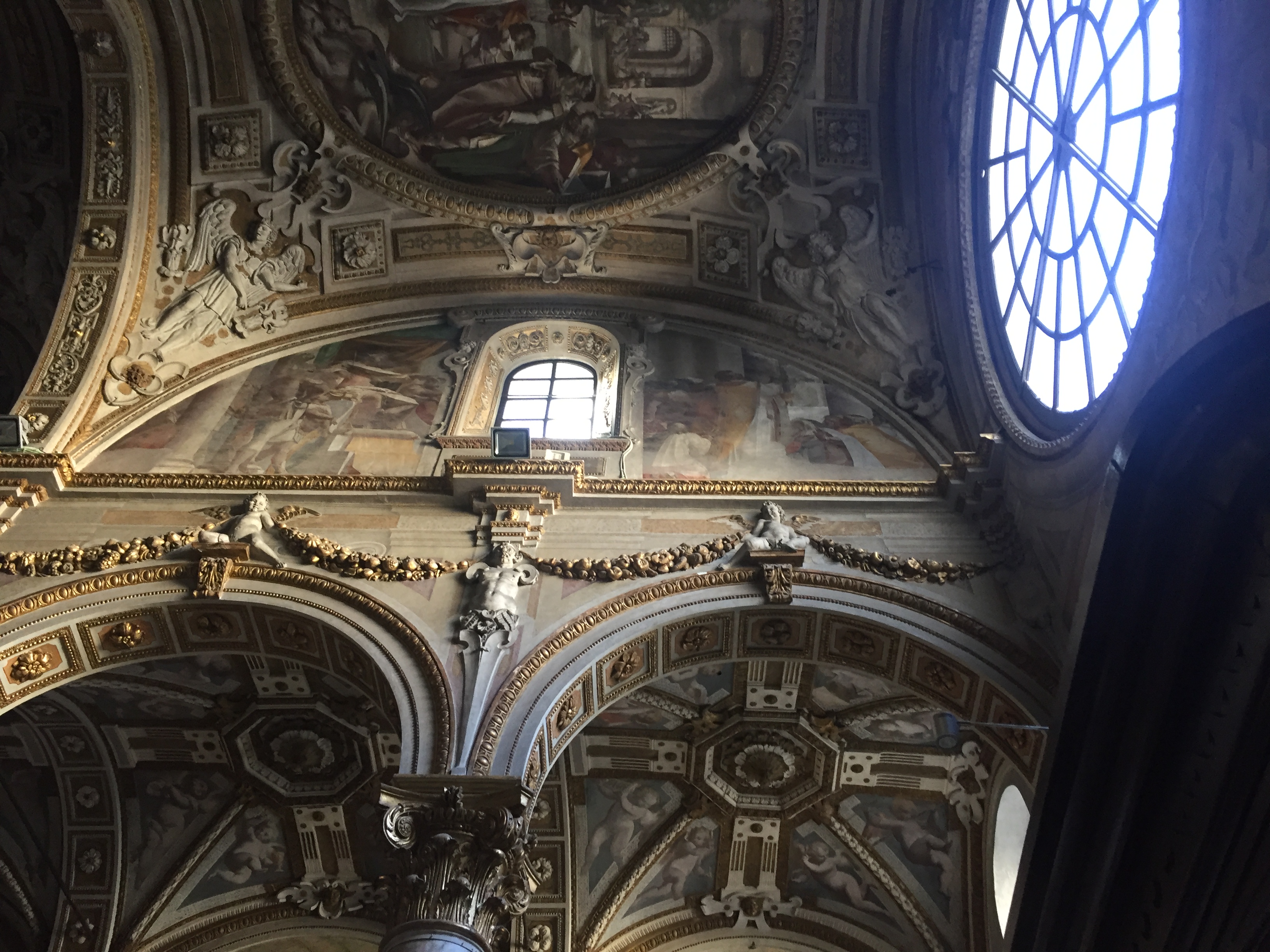
Al Cambiaso, oltre ai quattro lunettoni della navata centrale, spetta infine la decorazione con Profeti e Sibille delle volte delle navate laterali, mentre la mano del Bergamasco è stata individuata negli affreschi delle cappelle laterali all’altare maggiore.
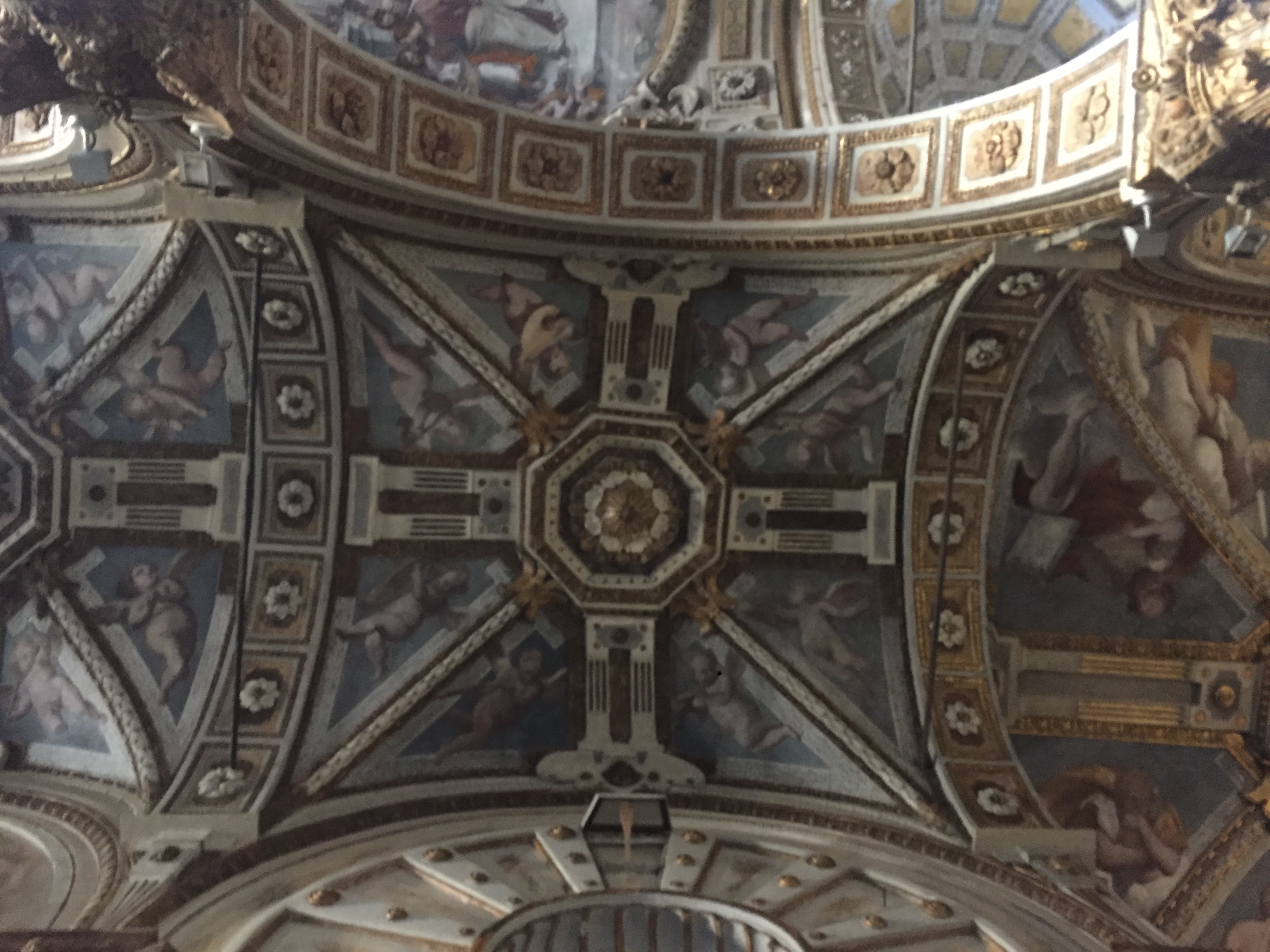
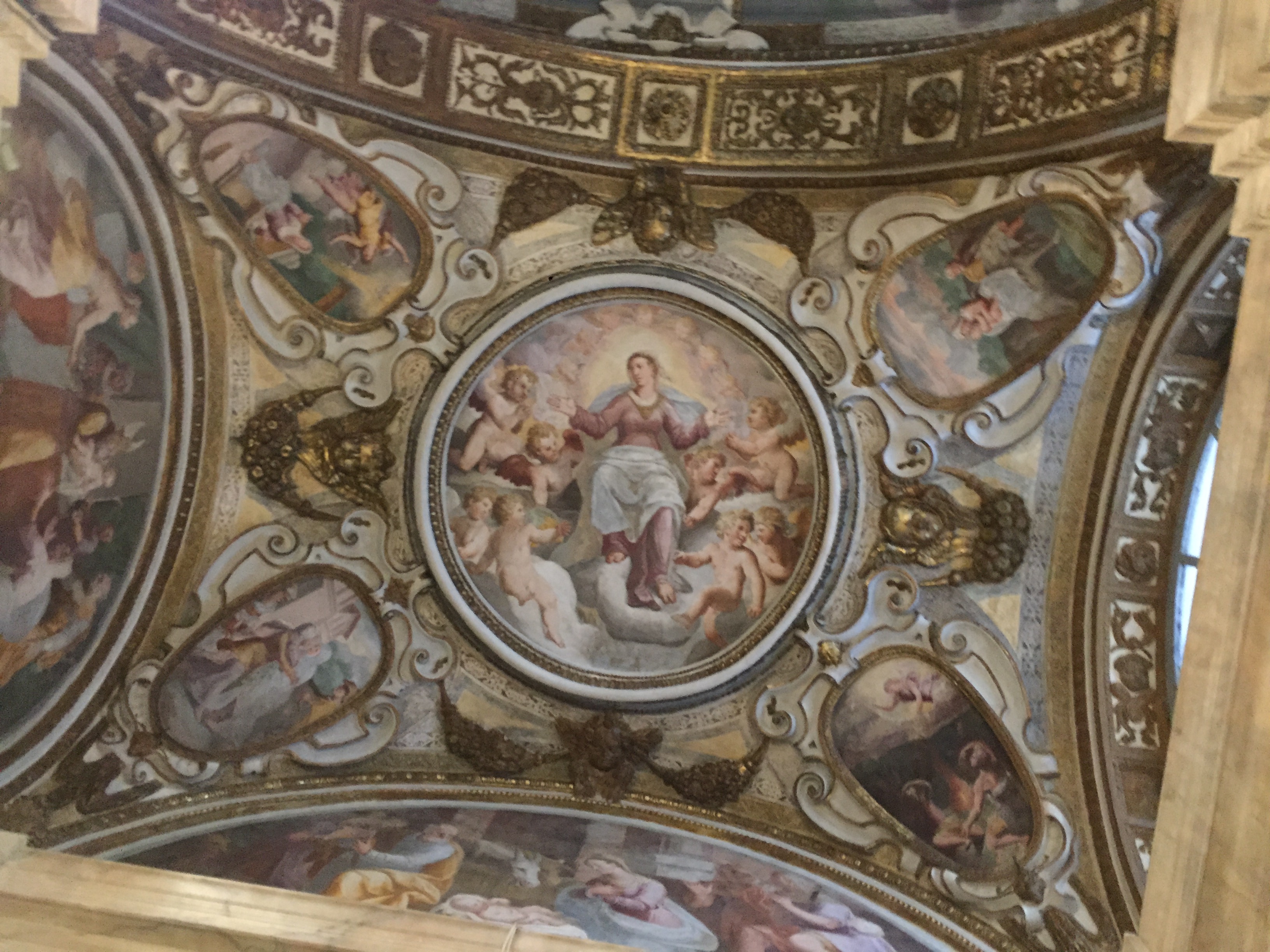
Sugli altari di queste due cappelle si trovano: su quello di destra una, Sacra Famiglia con Sant’Anna di Bernardo Castello (fine sec. XVI) e su quello di sinistra Cristo tra i Santi Matteo e Mauro, il doge Niccolò e la principessa Aurelia Grimaldi recentemente assegnato ad Andrea Semino (II metà sec. XVI).
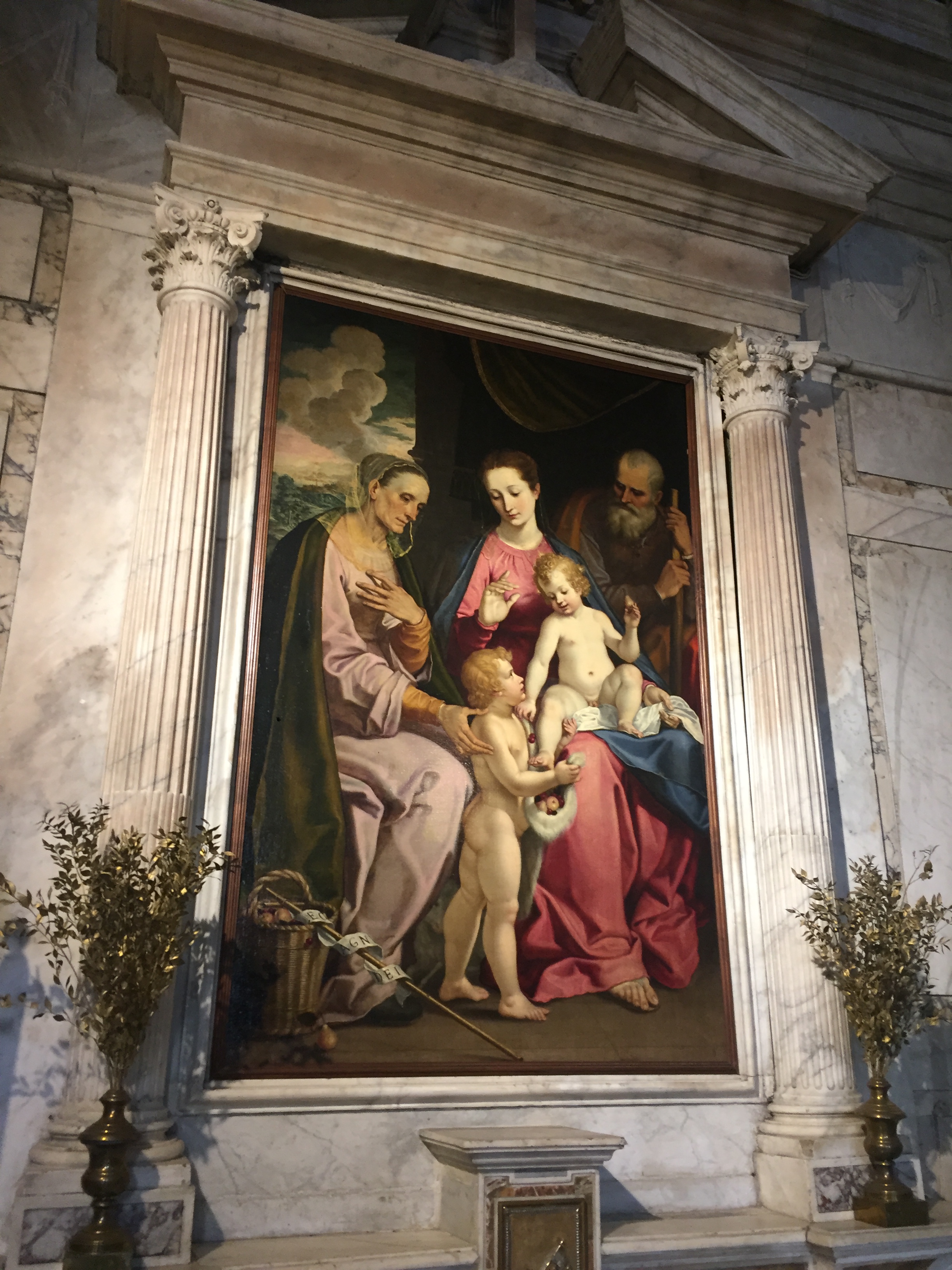
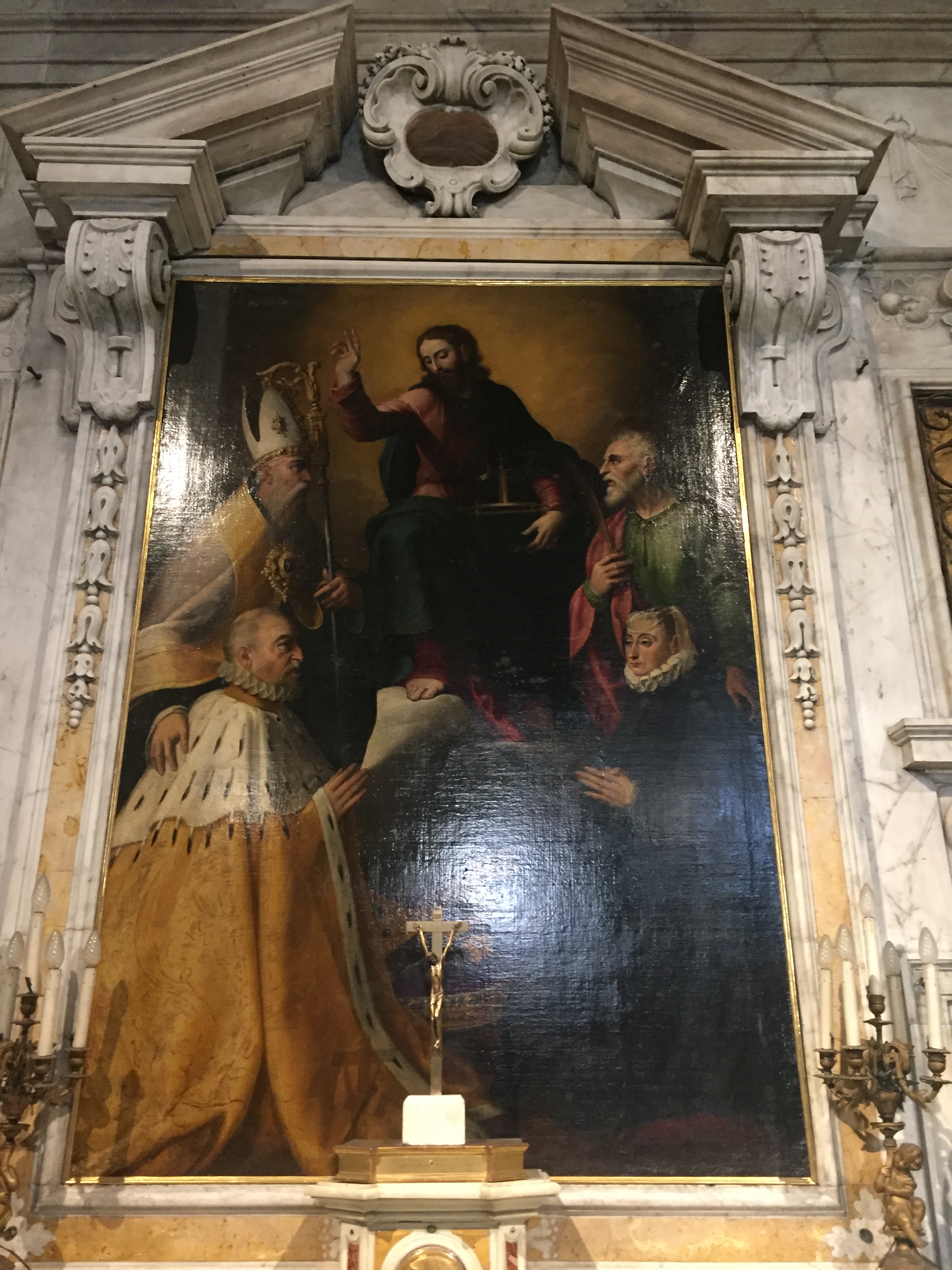
In una nicchia ricavata lungo la parete della navata sinistra è collocato un gruppo ligneo di Anton Maria Maragliano a rappresentare la Deposizione (fine secolo XVII – inizi secolo XVIII).
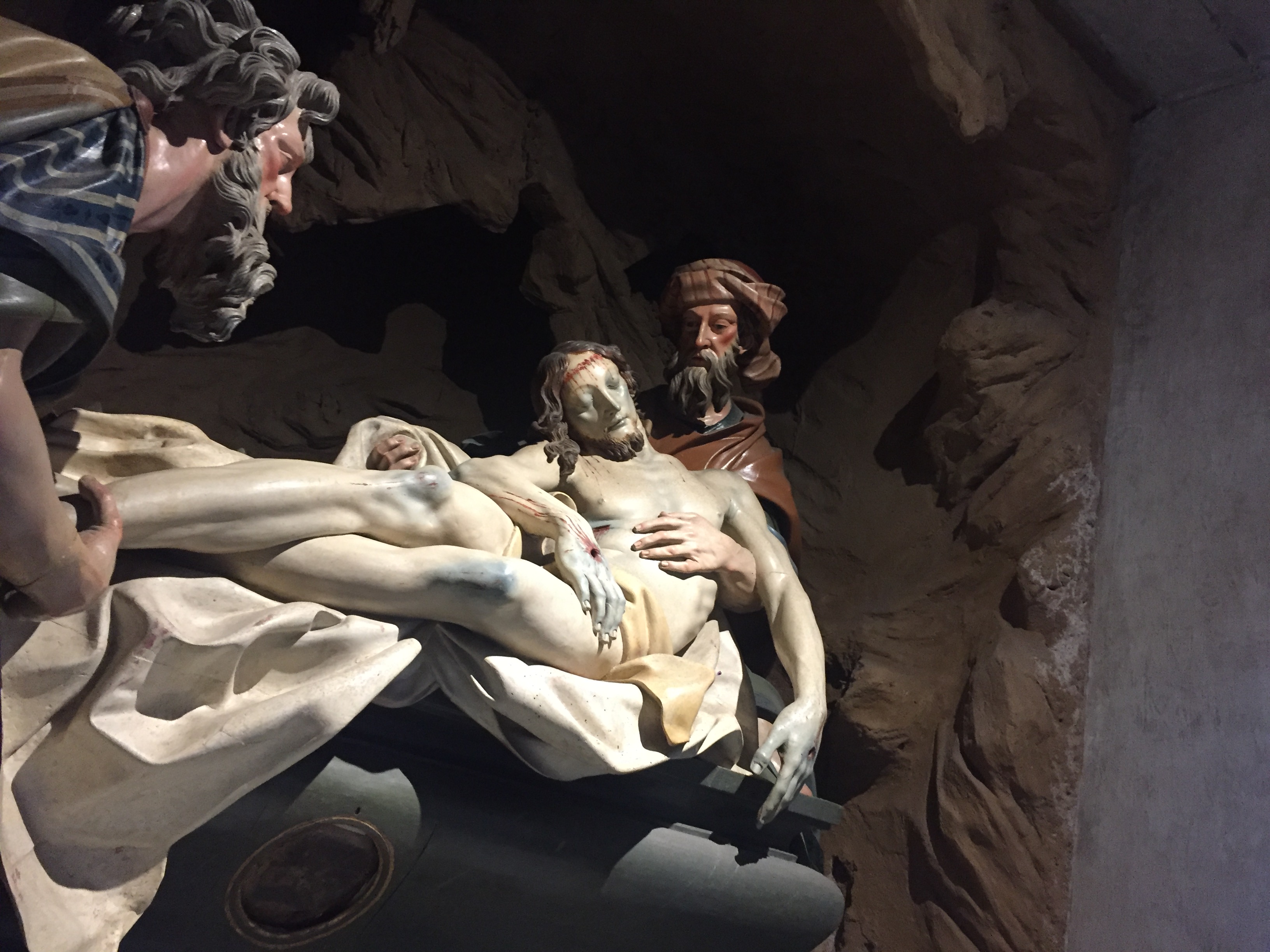
Infine all’esterno, insieme alle iscrizioni che celebrano le vittorie dei Doria, sono da ricordare il piccolo mosaico medioevale con San Matteo, situato nella lunetta del portale, e sotto la finestra destra, il sarcofago tardo-romano con l’Allegoria dell’autunno portato da Curzola da Lamba Doria. Le liste di marmo bianco sono ricche di iscrizioni che esaltano le gesta di alcuni componenti della famiglia Doria.
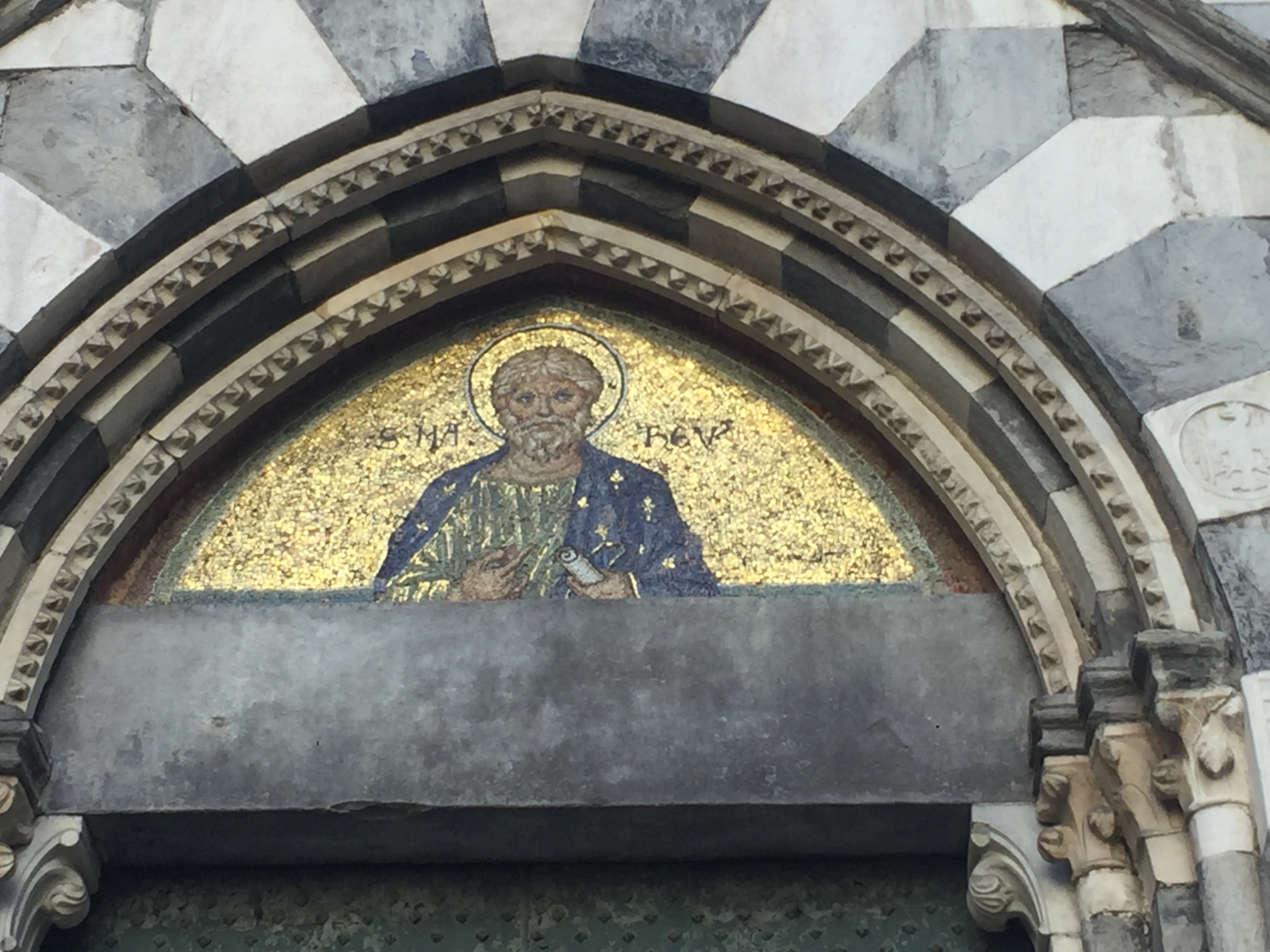
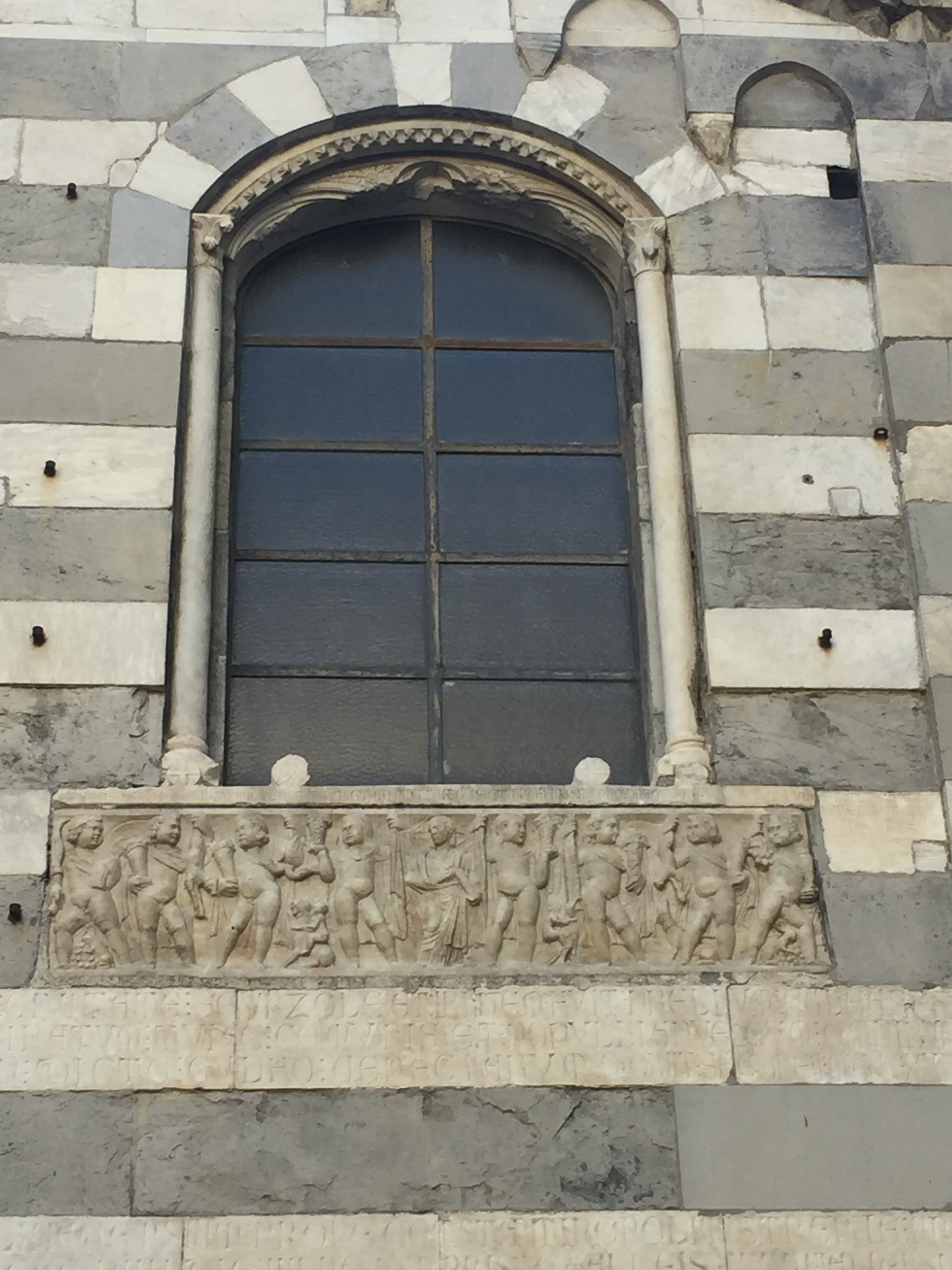
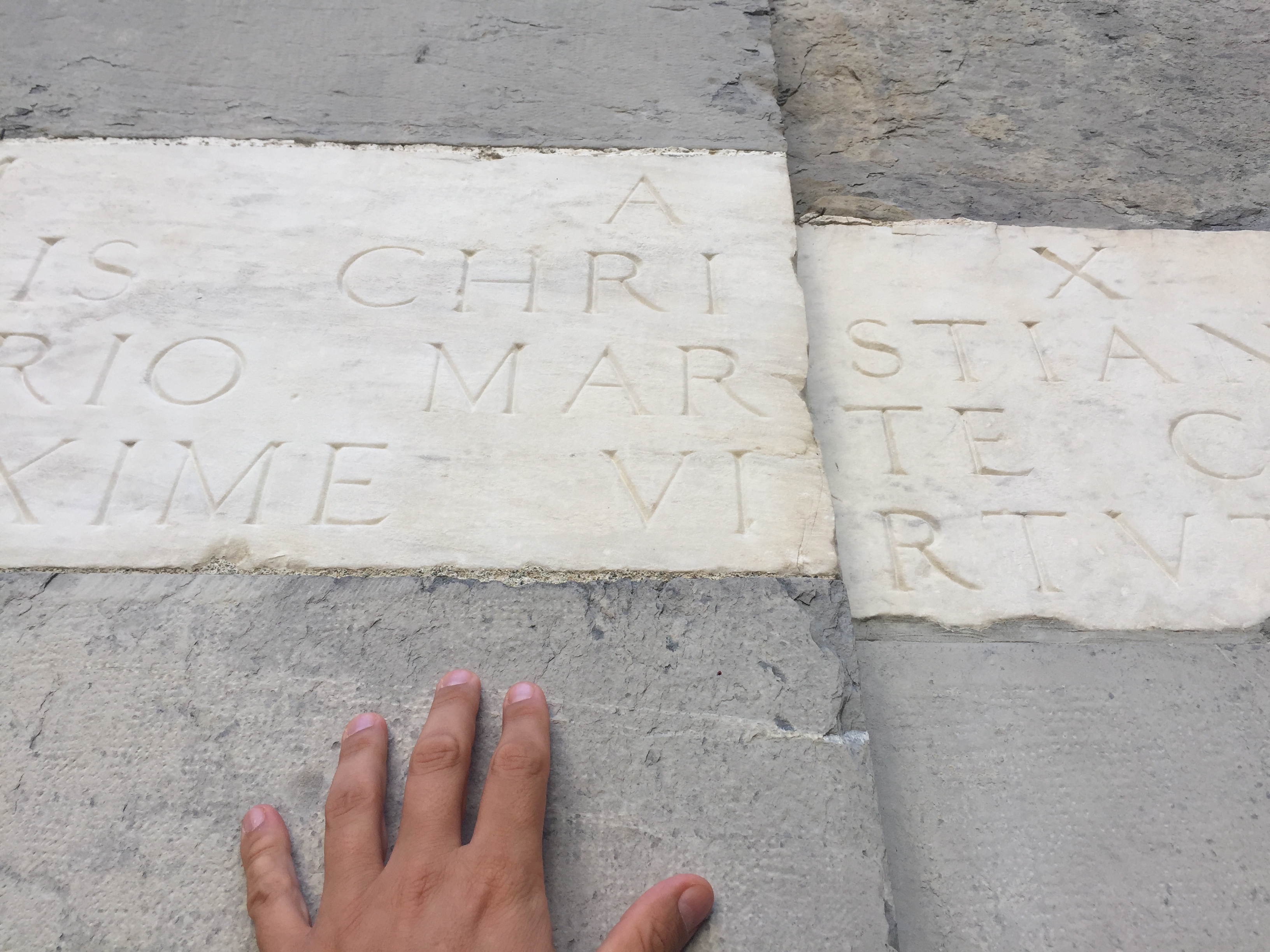
Fonti
Giuliana Algeri, “Chiesa di San Matteo”, Quaderno n. 14 in “Guide di Genova”, SAGEP EDITRICE, 1976
http://www.irolli.it/chiesa_genova/19/chiesa-di-san-matteo.html
http://www.hvweb.net/it/foto360/genova/chiesa-san-matteo/
https://it.tripadvisor.ch/LocationPhotoDirectLink-g187823-d246197-i156588250-Piazza_San_Matteo-Genoa_Italian_Riviera_Liguria.html
https://www.facebook.com/chiesedigenova/posts/2329246280523588
http://www.visitgenoa.it/chiesa-di-san-matteo
http://www.museionline.info/tipologie-museo/chiesa-di-san-matteo-genova
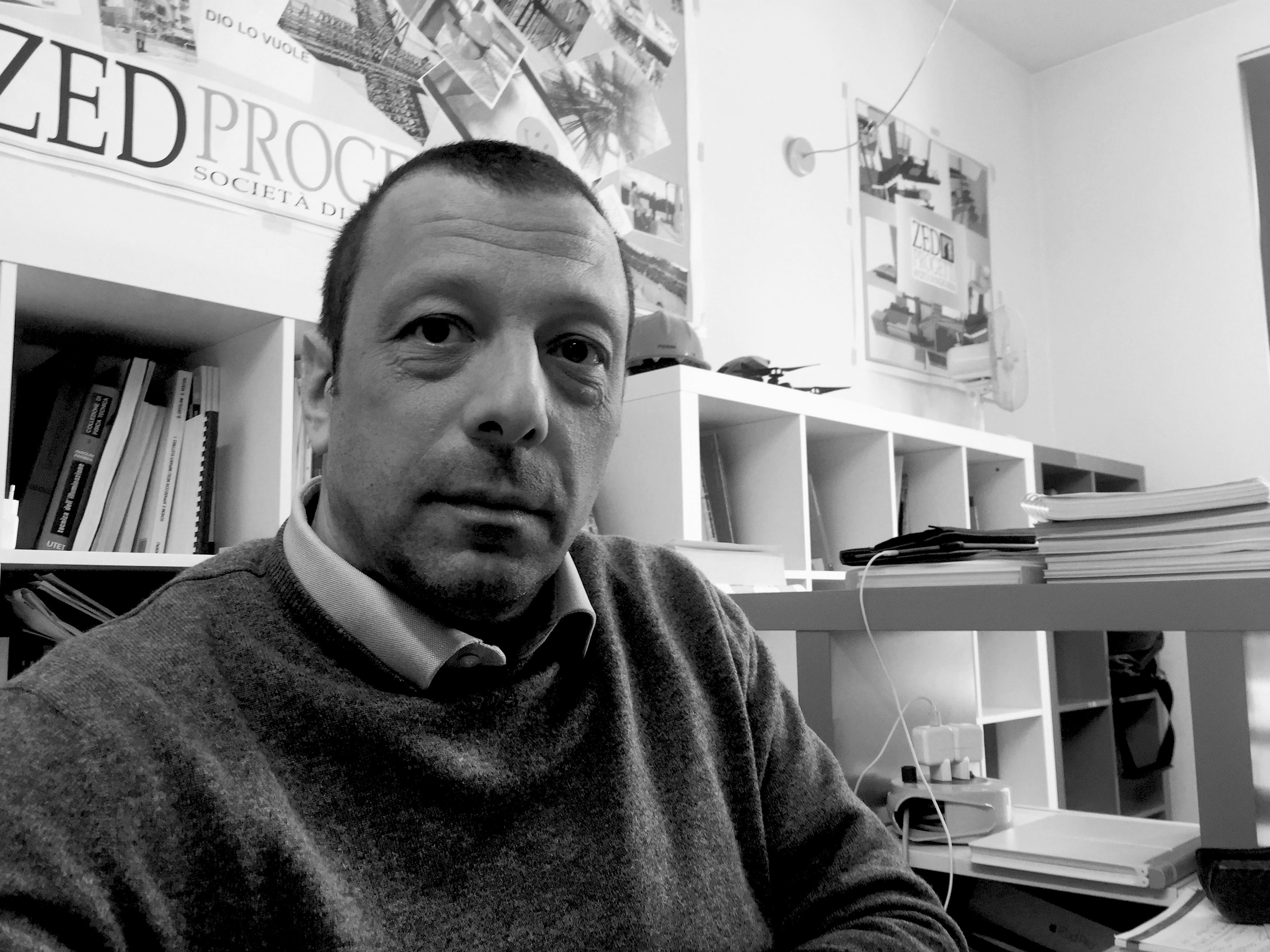 Ing. Paolo Croce- ZED PROGETTI srl
Ing. Paolo Croce- ZED PROGETTI srl
The Church of San Matteo, which the Dorias had built as their own noble chapel, overlooks the small Piazza San Matteo in Genova, which is crowned by the palaces of the most illustrious members of the family, from the oldest palace in Branca Doria, adjacent to the church and built at the same time as the church, to the houses of Domenicaccio (3) and Lamba Doria (5), winner of the Venetians in Curzola, to the famous palace that Andrea Doria received as a gift from the Genoese Republic in 1528 (6).
Although the dwellings of the Doria family have undergone considerable alterations over the centuries, the urban layout of the church-piazza-palazzi system has remained unchanged. It was designed and built as a unitary complex, organised around the quadrangular square, on which the loggias of the palaces opened, forming almost a continuous portico and constituting an essential element of the articulation between the open space of the square and the walls of the surrounding buildings. The unity of composition of the building system was finally underlined by the black and white stripes of cladding (still clearly visible today) that extend from the facade of the church to the walls of the palaces. of the Doria family who, using the privilege granted to them together with the Spinola, Grimaldi and Fieschi families, were able to use this type of cladding, usually permitted only for the ground floor, to completely cover the external walls of their homes.
The first founder of the church of San Matteo was Martino Doria who, in 1125, the bishop of Genoa Sigifredo granted to build a small church on his land “in the village of Campetto delli Orefici”. This older building was however completely destroyed when in 1278, the Dorias decided to renovate the sacred building rebuilding it from the foundations, about the same place but with larger dimensions. The reconstruction of the church was accompanied by the urban restructuring of the entire “district” of the Doria family: at this time, in fact, the current square was built on which, next to the church, was built the palace of Branca Doria, while opposite the church was built the palace of Lamba Doria.
At the beginning of the following century, between the house of Branca Doria and the sacred building, was built the cloister that, as we know from the inscription of a corner capital, was built in 1308 by a “Magister Marcus Venetus” at the behest of the prior Andrea da Goano. The cloister, which is accessed from the square through the arch adjacent to the church, has maintained its original quadrangular shape and the elegant sequence of twin columns that support the series of light pointed arches.
Of the church built from 1278, only the facade has remained almost unchanged, while inside the Gothic aspect has been almost completely erased by the sixteenth-century transformations.
However, the persistence of some elements, such as the ogival arches that frame the dome, and the maintenance of the original perimeter walls can provide some data to assume the structure of the Gothic building. The church, with a slightly irregular longitudinal plan, probably had three naves with wooden roofing, a transept not protruding and three apses that were perhaps originally all three flat according to the example provided by the Genoese church of St. Augustine, a little earlier, which, as revealed by the compositional affinity of the two facades, certainly constituted a point of reference in the construction of St. Matthew. The four pointed arches in the centre of the transept, still visible today, lead us to believe in the existence of an octagonal tiburium which was later transformed into a dome.
The Gothic architectural structure remained almost unchanged until almost the middle of the sixteenth century, when Andrea Doria decided to renovate the interior of the building, initially (1543-1547) entrusting Giovanni Angelo Montorsoli with the restructuring of the presbytery with the construction of the crypt below and, later (1557-1559), having the work of transformation completed (in the aisles) by Giovanni Battista Castello il Bergamasco and Luca Cambiaso.The renewal of the decoration began around 1543 with the apse and choir area. Montorsoli, quite clearly inspired by Michelangelo’s work in the New Sacristy of San Lorenzo in Florence, defines first of all the space of the room by means of a frame in dark stone that highlights the edges and clearly separates the vault from the walls. Inside this architectural framework, the walls have a further spatial partition in two superimposed bands: the upper one has a geometric decoration in polychrome marble, while in the lower one, among the figures in relief of the Evangelists, are inserted the urns containing the ashes of Saints Pelagius and Maximus brought from the East by Pagano Doria. The division into two bands also marks the back wall where, inserted in a sequence of niches, are placed on either side of the central group of the Pietà, clearly derived from Michelangelo’s model, the statues of David, the Baptist, St. Andrew and Jeremiah.
The vault, on the other hand, is entirely covered by a stucco decoration with Scenes from Genesis arranged in geometric panels around the central medallion with God the Father.
Montorsoli, who in the inscription placed in a corner of the choir declares himself “totius huius operis architectus et statuarius”, used the help of his nephews Angelo and Martino in the creation of these stuccoes, who must also be assigned the decoration with white stuccoes on a gilded background that covers the interior of the dome.
In addition to his two nephews, it is believed that Silvio Cosini also collaborated with the Florentine sculptor, who seems to have been responsible for the refined decoration of the urns of the choir, the two altars of the transept and the choir.
The two pulpits currently leaning against the walls of the side naves are the work of Montorsoli.
Finally, Montorsoli completed his work in San Matteo with the construction of the small crypt below the choir, where, within a marble urn, Andrea Doria was buried. The crypt and the staircase leading to it appear entirely covered with marble and stucco in which, more than in the choir vault, the composition, the finesse of the execution and the delicacy of the ornaments reveal a clear Raphaelesque matrix mediated through the knowledge of the stucco decorations that adorn the vaults of Andrea Doria’s Palace in Fassolo.
Between 1557 and 1559, the Bergamasco, together with Luca Cambiaso, completed the renovation of the church, decorating the central nave and the two side aisles with stuccoes and frescoes. Although the role to be assigned to each of the two artists is still open to discussion among scholars, there is nevertheless agreement in attributing to Bergamasco the design of the decorative cycle and the creation of the stucco parts, from the niches that adorn the aisles (the eight busts of Apostles are instead the work of Nicolò Traverso, 1822), to the refined frieze of cherubs and festoons of flowers placed above the colonnade of the nave, to the angels and frames that frame the frescoed medallions of the vault.
On the fresco decoration with the Stories of St. Matthew (The Miracle of the Dragons and the Conversion of the Saint into the Vault, St. Matthew Baptizes the Newbies and the Resurrection of the Son of the King of Ethiopia in the Left Lunettes, St. Matthew preaches before the Sovereigns of Ethiopia and the Martyrdom of the Saint in the Right Lunettes) there is still no definitive explanation. In particular, as regards the two medallions of the vault, on the one hand the traditional, more probable, attribution that assigns the Miracle of the Dragons to the Cambiaso and the Conversion to the Bergamasco is confirmed, on the other hand the work is assigned exclusively to the Cambiaso.
Finally, in addition to the four lunettes of the central nave, the Cambiaso is responsible for the decoration with Prophets and Sybils of the vaults of the side naves, while the hand of the Bergamasco has been identified in the frescoes of the side chapels at the high altar, however, too damaged by time and almost completely illegible.
On the altars of these two chapels there are, on the right altar, a Holy Family with Saint Anne by Bernardo Castello (end of the 16th century), and on the left altar Christ between Saints Matthew and Maurus, Doge Niccolò and Princess Aurelia Grimaldi, recently assigned to Andrea Semino (2nd half of the 16th century).
In a niche along the wall of the left aisle is placed a wooden group of Anton Maria Maragliano to represent the Deposition (late seventeenth century – early eighteenth century).
Finally, on the outside, together with the inscriptions celebrating the victories of the Dorias, there is a small medieval mosaic with St. Matthew, located in the lunette of the portal, and under the right window, the late Roman sarcophagus with the Allegory of Autumn brought from Curzola by Lamba Doria. The white marble lists are rich in inscriptions that exalt the deeds of some members of the Doria family.

