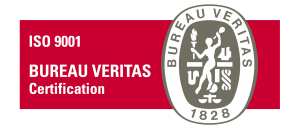RINFORZARE I SOLAI IN LEGNO CON IL SISTEMA A TRALICCIO PETER COX®
REINFORCING WOODEN SLABS WITH PETER COX® TRUSS SYSTEM
- 16 Feb 2020

Il recupero ed il consolidamento dei solai in legno esistenti è un’attività importante per preservare il patrimonio architettonico ma anche per i ridurre i costi connessi connessi a demolizioni che risultano comunque fortemente impegnative per il cliente e per il fabbricato in generale.
Tra le varie possibilità di intervento il brevetto a traliccio LPR® e connettore FLAP®, Peter Cox, offre una soluzione interessante per il restauro e la salvaguardia del patrimonio edilizio e garantisce il pieno recupero dei solai in legno, garantendo, nel contempo, le migliori condizioni in termini estetici e di solidità. I vantaggi sono i seguenti:
- Non è necessario il taglio o la fresatura di tavole o pianelle in cotto
- Possibile reversibilità
- Nessun danneggiamento a fregi e/o decori della struttura interessata dal consolidamento
- Idoneo ad interventi in zone sismiche.
- Possibilità di aumentare la resistenza al fuoco della struttura
- Semplicità di impiego
- Alta produttività
- Miglioramento dell’intersezione solaio-muratura
- Economicamente competitivo
Il traliccio è una struttura di sostegno ottenuta dalla foratura di un profilato metallico, opportunamente dimensionato e sagomato con sezione ad omega.
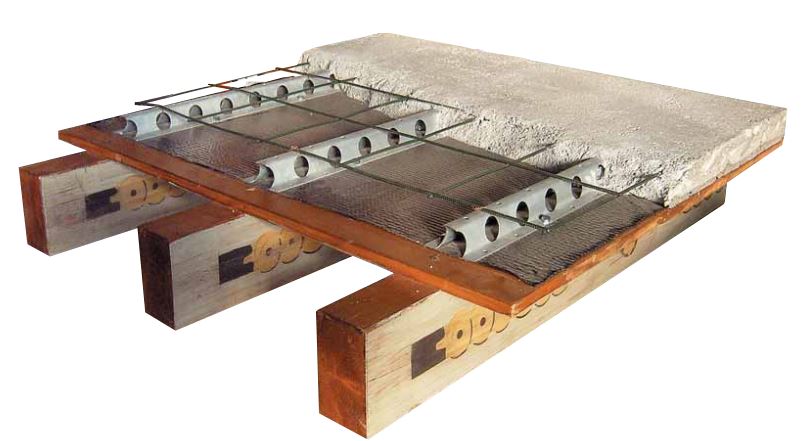
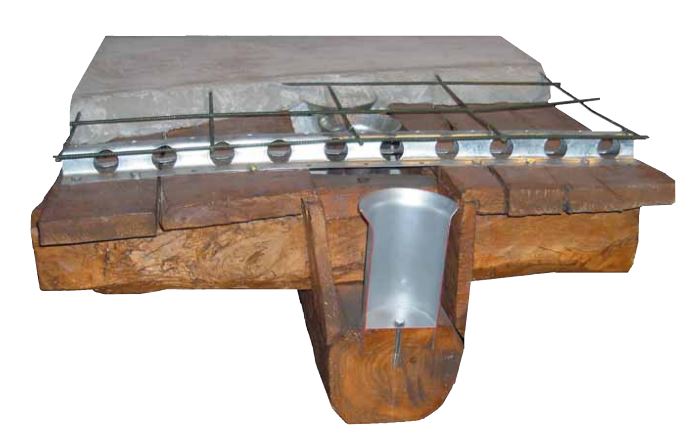
Il sistema si compone di una serie di soluzioni integrate e specifiche per le singole problematiche, in funzione della composizione dei solai in orditure semplici, doppia o con travi rompitratta. Di fatto, si introduce un profilo di irrigimento ad omega (LPR®) che viene reso solidale all’orizzontamento e/o si introduce, per le doppie orditure un connettore (FLAP®) tra la trave rompitratta e la cappa armata sovrastante. In particolare:
- Il tipo di traliccio LPR® a viti mordenti a norma DIN 571 viene individuato attraverso un calcolo di adeguamento statico redatto in conformità dell’ultima normativa antisismica (verifica degli stati limite secondo D.M. 14-01-2018).
- Il sistema traliccio LPR® e FLAP® viene applicato direttamente sul tavolato, in corrispondenza delle travi da rinforzare e fissato a pressione con viti mordenti, secondo uno schema che dipende dalle sezioni delle travi, dalle luci del solaio e dai carichi di esercizio, consentendo di ottenere “a secco” e in modo reversibile la perfetta connessione tra legno e calcestruzzo. L’operazione di solidarizzazione traliccio–trave risulta pertanto estremamente semplice e non richiede manodopera specializzata.
- Il sistema garantisce deformazioni contenute entro 1/500 della luce ed è in linea con le recenti norme tecniche per le costruzioni in zona sismica.
Per rinforzare il solaio in legno in zone sismiche è previsto invece il Sistema Traliccio LPR® ZS (Zona Sismica). Si compone di una Piastra ZS® che, ancorata alla muratura e alla trave in senso longitudinale e alla soletta e alla muratura in senso ortogonale, permette un ancoraggio al muro che sfrutta l’effetto radice per il rinforzo antisismico.
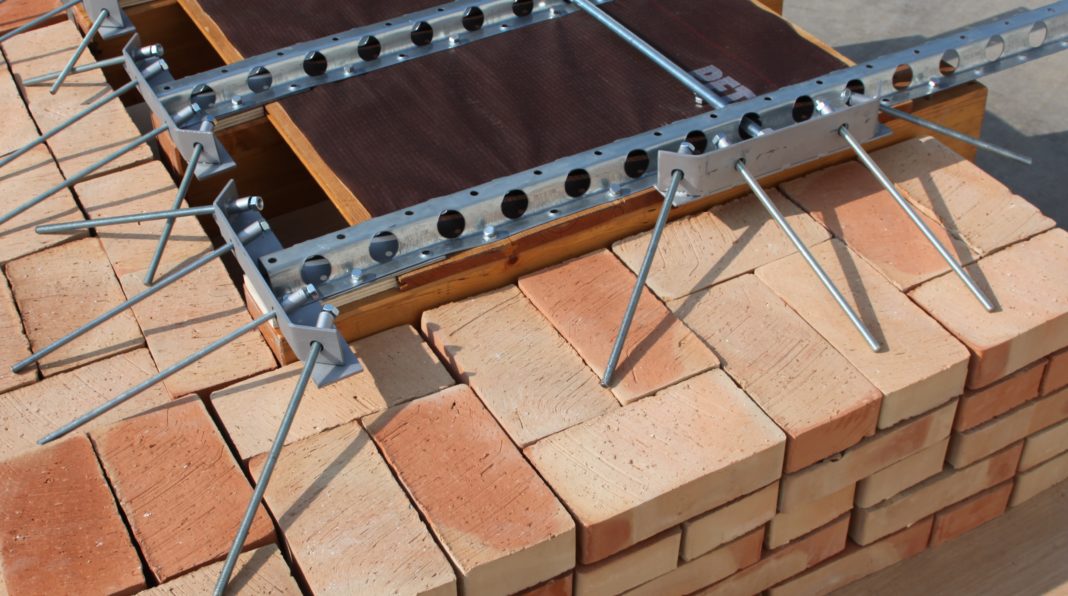
Gli elementi che compongono il sistema sono quindi:
- Piastre ZS®, ortogonali e longitudinali alle travi;
- Traliccio LPR®, sovrapposto alla Piastra ZS® longitudinale;
- Barre filettate, applicate alla Piastra ZS® con resina certificata per formare un cerchiaggio delle murature perimetrali;
- Tiranti ortogonali alle travi, avvitati alla Piastra ZS® e passanti per i fori del Traliccio LPR®.
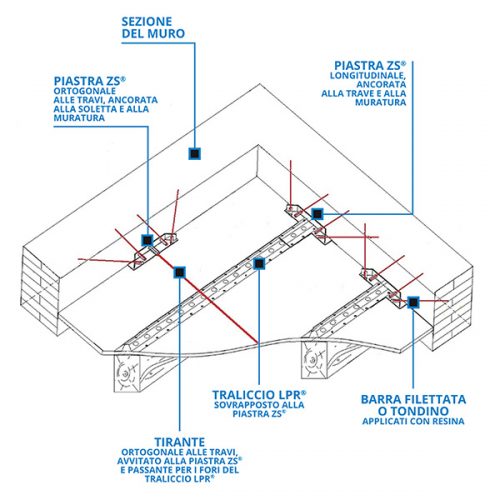
I vantaggi del sistema per le zone sismiche sono:
- sistema a cerchiatura continua, applicabile a tutte le tipologie di solaio.
- fori per l’applicazione della Piastra ZS® non invasivi e non danneggiano i muri.
Le nuove Norme Tecniche per le Costruzioni in vigore dal 2018 ribadiscono che i solai di edifici in muratura devono assolvere l’importante funzione di ripartizione delle azioni orizzontali fra le pareti strutturali e, pertanto, devono essere ben collegati ai muri e garantire un adeguato funzionamento a diaframma.
Affinché l’edificio di muratura abbia un comportamento d’insieme “scatolare”, muri ed orizzontamenti devono essere opportunamente collegati fra loro. L’elemento strutturale dedicato a tale compito è il cordolo. Il nodo antisismico utilizzato da Peter Cox® risulta appositamente studiato anche per compiere questa funzione.
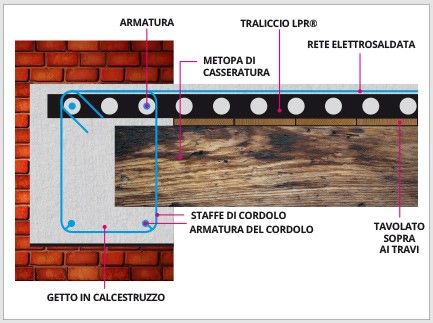
Fonti
www.petercoxitalia.it
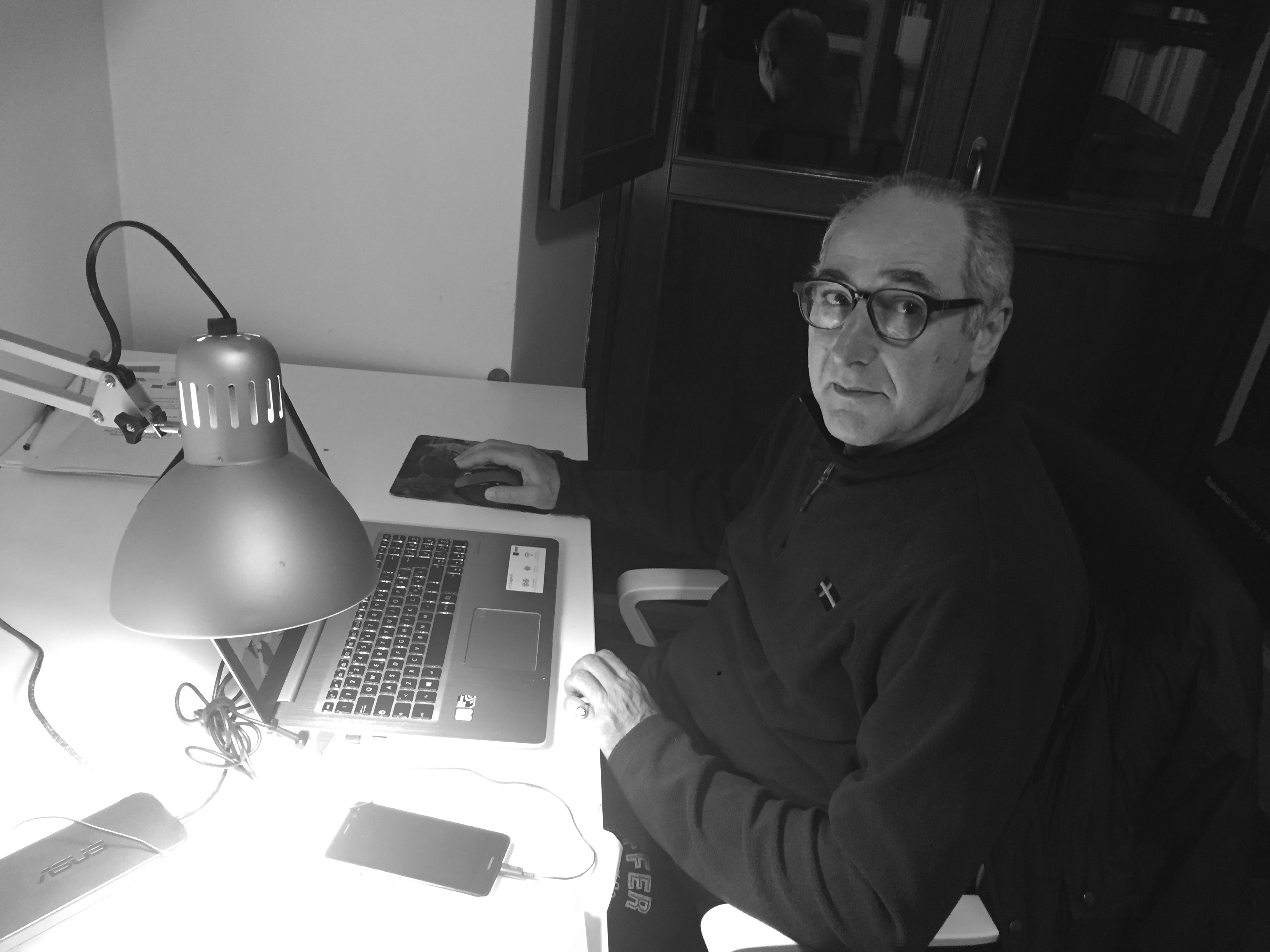 Pasquale Marottoli – ZEDPROGETTI srl
Pasquale Marottoli – ZEDPROGETTI srl
The recovery and consolidation of existing wooden floors is an important activity to preserve the architectural heritage but also to reduce the costs associated with demolition, which are in any case highly demanding for the customer and the building in general.
Among the various intervention possibilities, the LPR® truss and FLAP® connector patent, Peter Cox, offers an interesting solution for the restoration and preservation of the building heritage and guarantees the full recovery of the wooden floors, while guaranteeing the best conditions in terms of aesthetics and solidity. The advantages are as follows:
– There is no need to cut or mill terracotta planks or tiles
– Possible reversibility
– No damage to friezes and/or decorations of the structure affected by consolidation
– Suitable for intervention in seismic areas.
– Possibility to increase the fire resistance of the structure
– Ease of use
– High productivity
– Improvement of the intersection between the floor and the wall
– Economically competitive
The truss is a support structure obtained by drilling a metal profile, suitably sized and shaped with an omega section.
The system is made up of a series of integrated and specific solutions for individual problems, depending on the composition of the floor slabs in simple, double or with breaker beams. In fact, an omega irrigating profile (LPR®) is introduced, which is made integral to the horizon and/or a connector (FLAP®) is introduced for the double warps between the breaker beam and the overlying reinforced hood. In particular:
The type of LPR® lattice girders with biting screws according to DIN 571 is identified by means of a static adjustment calculation drawn up in accordance with the latest anti-seismic regulations (verification of limit states according to Ministerial Decree 14-01-2018).
The LPR® and FLAP® trellis system is applied directly to the planking, in correspondence with the beams to be reinforced and fixed under pressure with mordant screws, according to a scheme that depends on the sections of the beams, the floor spans and the operating loads, allowing the perfect connection between wood and concrete to be obtained “dry” and reversible. The truss-beam solidification operation is therefore extremely simple and does not require skilled labour.
The system guarantees contained deformations within 1/500 of the span and is in line with recent technical standards for construction in seismic zones.
The LPR® ZS (Seismic Zone) Truss System is used to reinforce the wooden floor in seismic zones. It consists of a ZS® Plate which, anchored to the masonry and beam in the longitudinal direction and to the slab and masonry in the orthogonal direction, allows for an anchorage to the wall that takes advantage of the root effect for seismic reinforcement.
The elements that make up the system are therefore:
ZS® plates, orthogonal and longitudinal to the beams;
LPR® truss, superimposed on the longitudinal ZS® plate;
Threaded bars, applied to the ZS® Plate with certified resin to form a circle around the perimeter walls;
Tie rods orthogonal to the beams, screwed to the ZS® Plate and through the holes of the LPR® Truss.
The advantages of the system for seismic zones are:
Continuously circled system, applicable to all types of floor slabs.
holes for the application of the ZS® Plate are non-invasive and do not damage the walls.
The new Technical Standards for Construction in force since 2018 reiterate that the floors of masonry buildings must fulfil the important function of distributing horizontal actions between structural walls and, therefore, must be well connected to the walls and ensure proper diaphragm operation.
In order for the masonry building to have a “box-like” overall behaviour, walls and horizons must be properly connected to each other. The structural element dedicated to this task is the curb. The anti-seismic knot used by Peter Cox® is also specially designed to fulfil this function.

