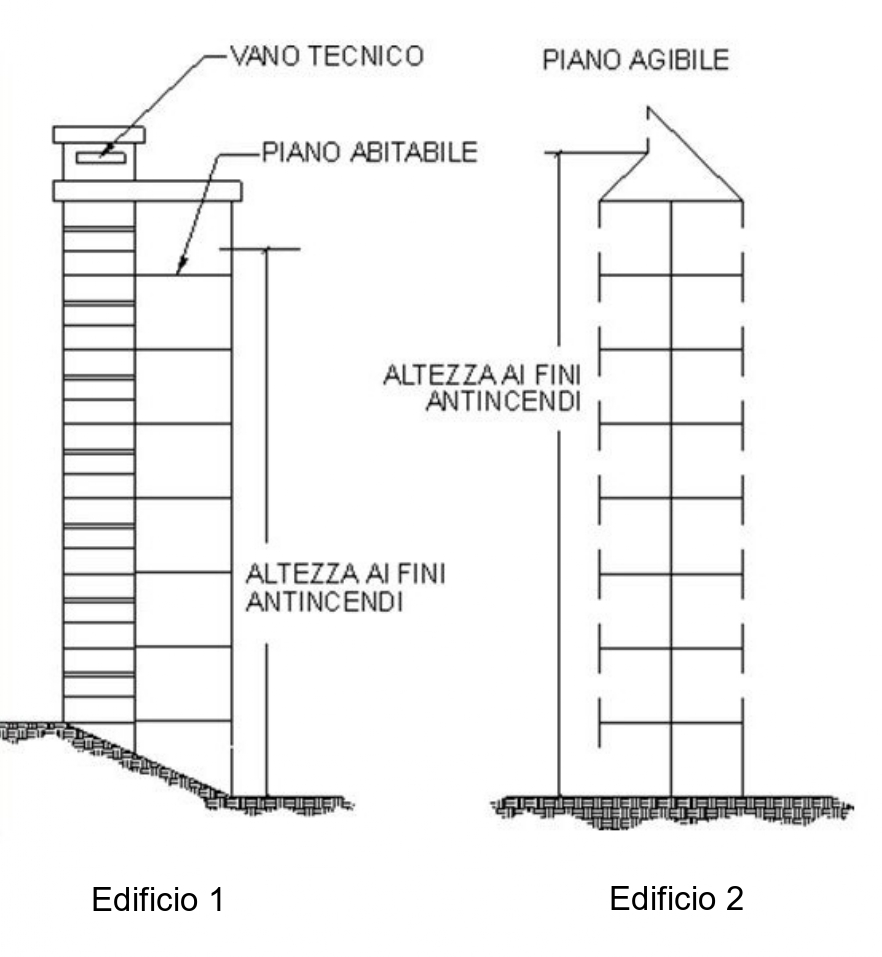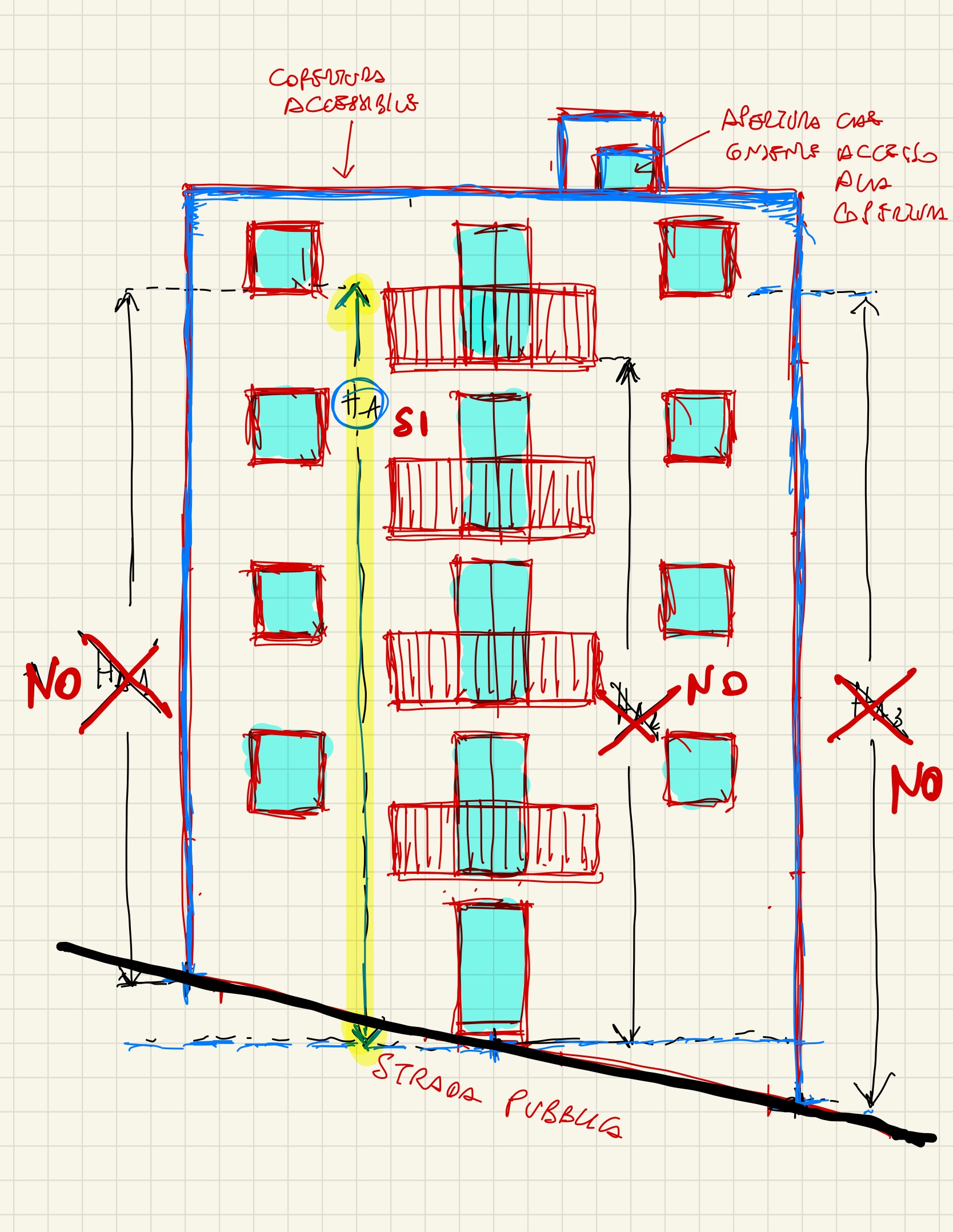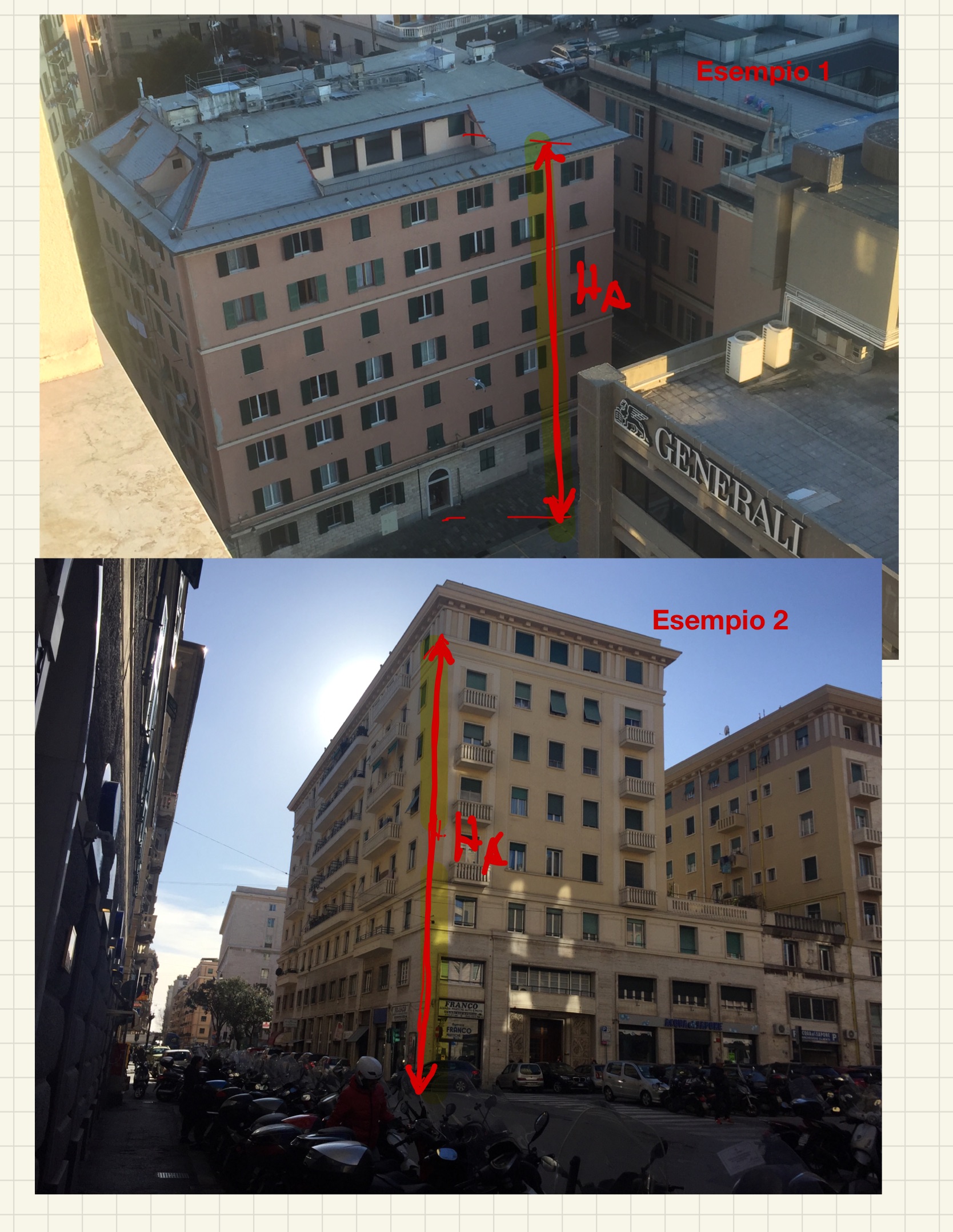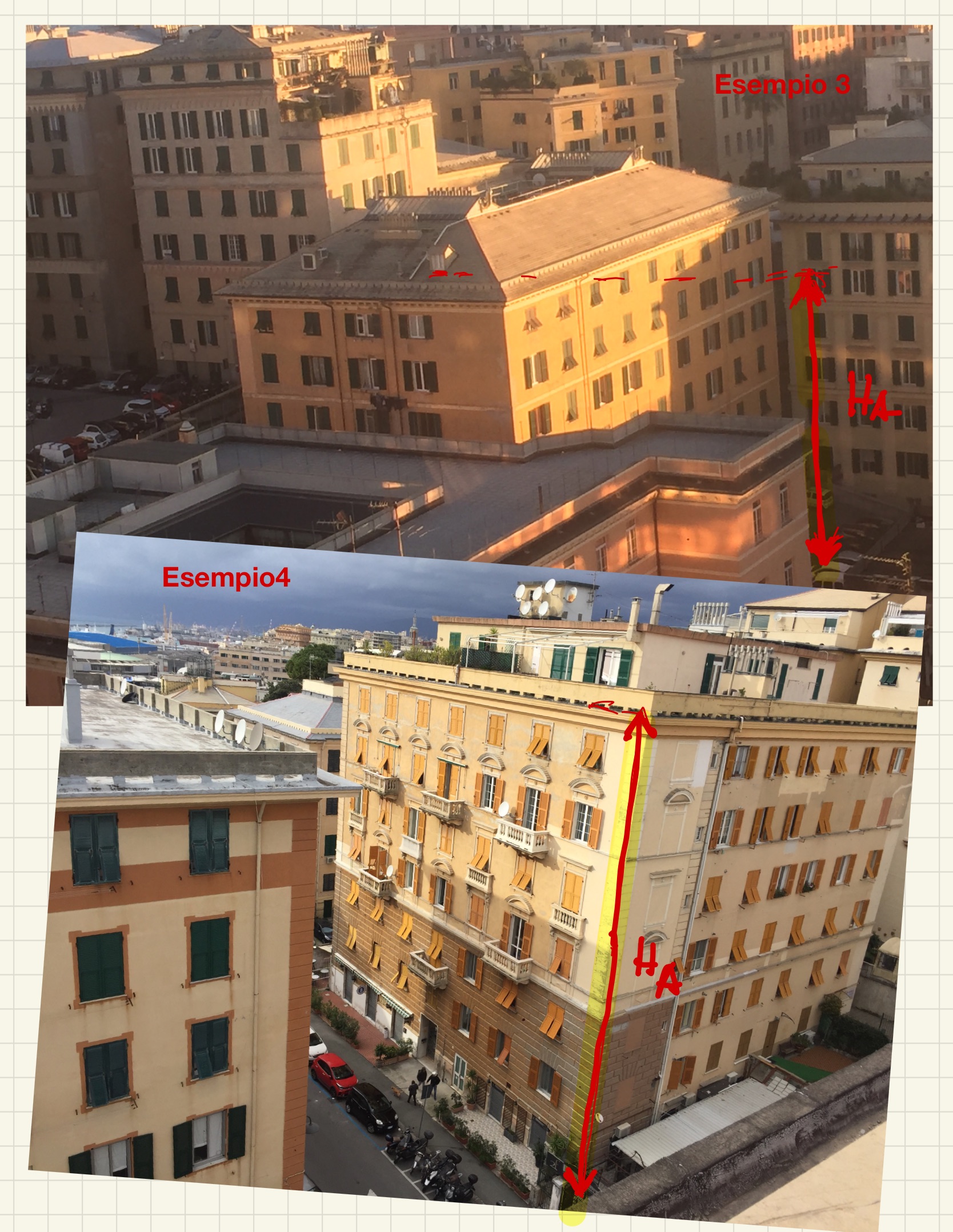COME SI CALCOLA L’ALTEZZA (HA) ANTINCENDIO PER EDIFICI DI CIVILE ABITAZIONE
HOW TO CALCULATE THE FIRE HEIGHT (HA) FOR RESIDENTIAL BUILDINGS
- 29 Mar 2020
Per “altezza antincendi” non si intende l’altezza dell’edificio. La definizione, originata dal Decreto Ministeriale 30/11/1983, negli edifici civili si intende:” l’altezza massima misurata dal livello inferiore dell’apertura più alta dell’ultimo piano abitabile e/o agibile, escluse quelle dei vani tecnici, al livello del piano esterno più basso”.
In presenza di verande installate sulla terrazza condominiale, di proprietà dell’occupante dell’appartamento sottostante, l’altezza antincendi del fabbricato è calcolata tenendo conto anche di quest’ultimo piano. Le verande, infatti, non possono essere definite “vani tecnici”, per i quali è prevista l’esclusione dal computo.
La definizione è connessa alle altezze gestibili con l’autoscala dei vigili del fuoco, che ha la possibilità di gestire una altezza di circa 24 metri. Per questa ragione la definizione prende in esame due elementi:
- il livello esterno più basso, poiché si intende quello più basso possibile dove si può trovare l’autoscala;
- la soglia della finestra o del balcone più in alto possibile, poiché è quello dove l’autoscala può poggiare, per poi far evacuare le persone presenti e far accedere i Vigili del Fuoco nell’edificio.

Per il calcolo della “altezza antincendi” di un palazzo occorre prendere quindi di riferimento 2 punti di fondamentale importanza:
- il livello esterno più basso,
- la soglia della finestra o del balcone più in alto.
e calcolare la distanza verticale tra questi due punti.
Nell’Edificio “1” l’autoscala potrebbe sostare a sinistra a e destra dell’edificio, ma si prende in considerazione il piazzale a destra poichè più basso dell’altro (la definizione riporta.”…al livello del piano esterno più basso…”). All’ultimo piano c’è un vano tecnico e non bisogna considerarlo poichè la definizione riporta:”…escluse quelle dei vani tecnici…”. Occorre considerare quindi la soglia della finestra all’ultimo piano, poichè la definizione è:”…livello inferiore dell’apertura più alta dell’ultimo piano abitabile e/o agibile…”. La finestra è l’apertura più alta e la soglia è il suo livello inferiore. Se all’ultimo piano ci fosse stata una finestra ed un balcone, si sarebbe presa in considerazione la soglia della finestra, poichè rappresenta “…Altezza massima…”.
Nell’Edificio “2” il piano inferiore esterno è lo stesso sia a destra e sia a sinistra dell’edificio. All’ultimo piano è presente una finestrella inserita nel sottotetto, per cui è da prendersi come riferimento la soglia di tale piccola finestra.
Si può notare che l’Edificio “1” è più alto dell’Edificio “2”, ma presenta una altezza antincendio inferiore.
Nel caso invece di un edificio su una strada in salita si considera il punto mediano come base di partenza.

Alcuni esempi:


 Ing. Andrea Di Vito – ZED PROGETTI srl
Ing. Andrea Di Vito – ZED PROGETTI srl
Fire height is not the height of the building. The definition, originating from the Ministerial Decree 30/11/1983, in civil buildings means:” the maximum height measured from the lower level of the highest opening on the top floor of the habitable and/or usable floor, excluding those of the technical compartments, to the level of the lowest external floor”.
In the presence of verandas installed on the condominium terrace, owned by the occupant of the apartment below, the fire-fighting height of the building is calculated taking into account also this last floor. Verandas, in fact, cannot be defined as “technical rooms”, for which exclusion from the calculation is foreseen.
The definition is connected to the heights that can be managed by the fire brigade, which has the possibility to manage a height of about 24 meters. For this reason the definition takes into consideration two elements:
– the lowest possible external level, as it is intended to be the lowest possible level where the auto staircase can be found;
– the threshold of the window or balcony as high as possible, since it is the one where the stair car can rest, and then evacuate the people present and let the Fire Brigade enter the building.
For the calculation of the “fire height” of a building it is therefore necessary to take as reference 2 points of fundamental importance:
1. the lowest external level
2. the threshold of the highest window or balcony.
and calculate the vertical distance between these two points.
In Building “1” the staircase could be on the left and right side of the building, but consider the square on the right as it is lower than the other one (the definition shows…”…at the level of the lower outer floor…”). On the top floor there is a technical room and you don’t have to consider it because the definition says:”…excluding those of the technical rooms…”. It is therefore necessary to consider the threshold of the window on the top floor, since the definition is:”…lower level of the highest opening on the top floor, habitable and/or usable…”. The window is the highest opening and the threshold is its lower level. If there was a window and a balcony on the top floor, the threshold of the window would be taken into account, as it represents “…Maximum height…”.
In the case of a building on an uphill road, the median point is considered the starting point.
In Building “2” the external lower floor is the same on the right and left of the building. On the top floor there is a small window inserted in the attic, so the threshold of this small window is to be taken as a reference.
It can be noted that building 1 is higher than building 2, but has a lower fire height.

