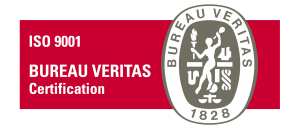La palazzina in Via Giovanni da Procida N.7 a Roma di Ugo Luccichenti
Ugo Luccichenti's building at Via Giovanni da Procida N.7 in Rome - Italy
- 24 Mag 2020
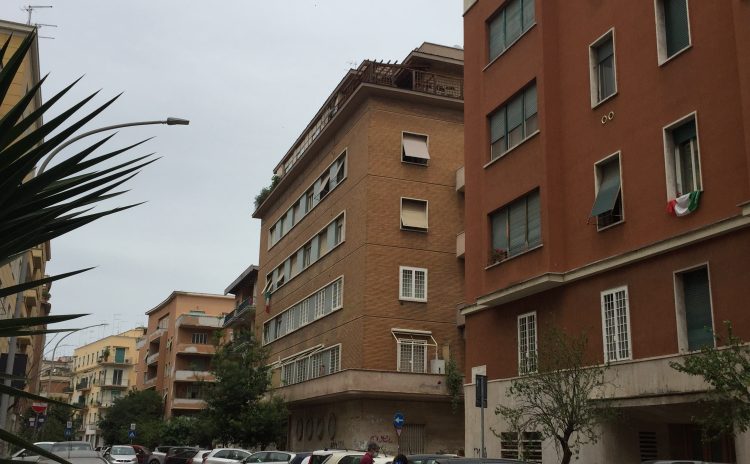
Uno dei concetti fondamentali nella formazione degli Architetti e degli Ingegneri è quello del “mestiere”. Ossia quel particolare connubio tra sensibilità, passione, talento e, soprattutto, dedizione alla ricerca ed al particolare che sta alla base di ogni manufatto edilizio e che è determinante per la sua riuscita . Il possesso del “mestiere” è il vero discriminante tra un buon progettista ed uno mediocre ed è indipendente dalla sua fama, anzi spesso è proprio più presente tra coloro che stanno dietro le figure “politiche” dei nomi più famosi (e che sono poi quelli che realizzano realmente i progetti…).
Tra chi, nel panorama della storia recente dell’Architettura italiana si può considerare in possesso del “mestiere” e nel contempo tra i più dimenticati dalla storiografia di settore possiamo citare l’Ing. Ugo Luccichenti (1899-1976), un personaggio di rilievo in tutto il trentennio 1935-1965 nel campo dell’edilizia residenziale privata a Roma, ma anche appartenente a quel tipo di professionisti sempre sommessi e quindi di rado mitici, che fanno della buona Architettura e Ingegneria un’arte tanto raffinata quanto invisibile.
Seguendo il concetto di valutare le opere di esordio in cui si possono identificare gli stilemi che verranno sviluppati poi, si riporta nel seguito l’analisi del suo secondo progetto realizzato con cui inizia a farsi conoscere sulla scena architettonica romana: la Palazzina De Cataldo in Via Giovanni da Procida 7 angolo Via dei Foscari, iniziata nel 1936, terminata nel 1938 e che si trova anche citata nella rivista “Architettura” N. 5 di quell’anno.
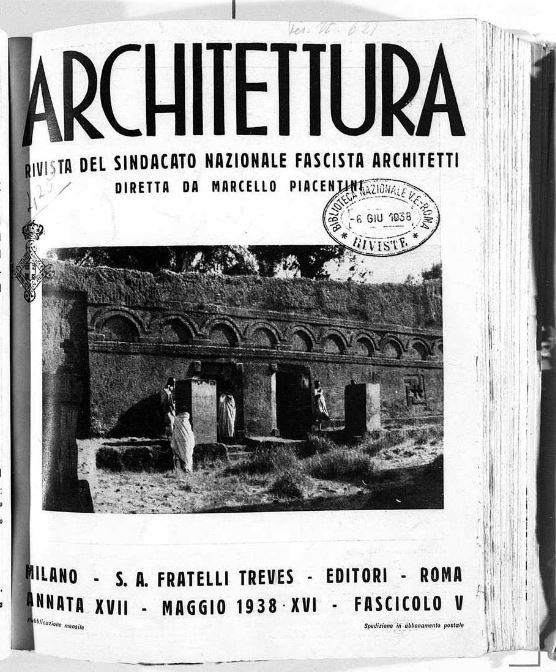
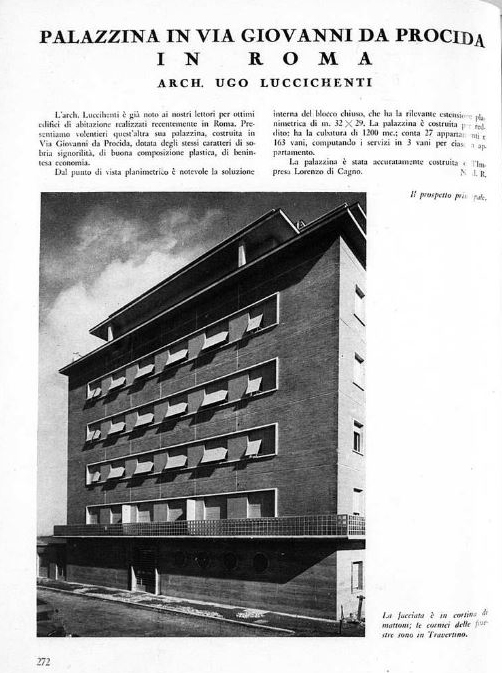
La soluzione architettonica utilizzata è quella del blocco chiuso a forma pressoché quadrata (32×29 m) con una cubatura di 1200 mc. L’orientamento Nord-Sud vede l’ingresso a Ovest su Via Giovanni da Procida.
L’edificio si sviluppa su 6 piani (compreso il piano terra e quello attico) ed è composto da 5 appartamenti per piano (2 al piano attico). Rispetto alle planimetrie riportate nel citato articolo di “Architettura”, l’edificio presenta, oltre ai 6, anche un ulteriore piano sotto il livello stradale con ingresso da Via dei Foscari e dove sono probabilmente posizionati dei box auto.
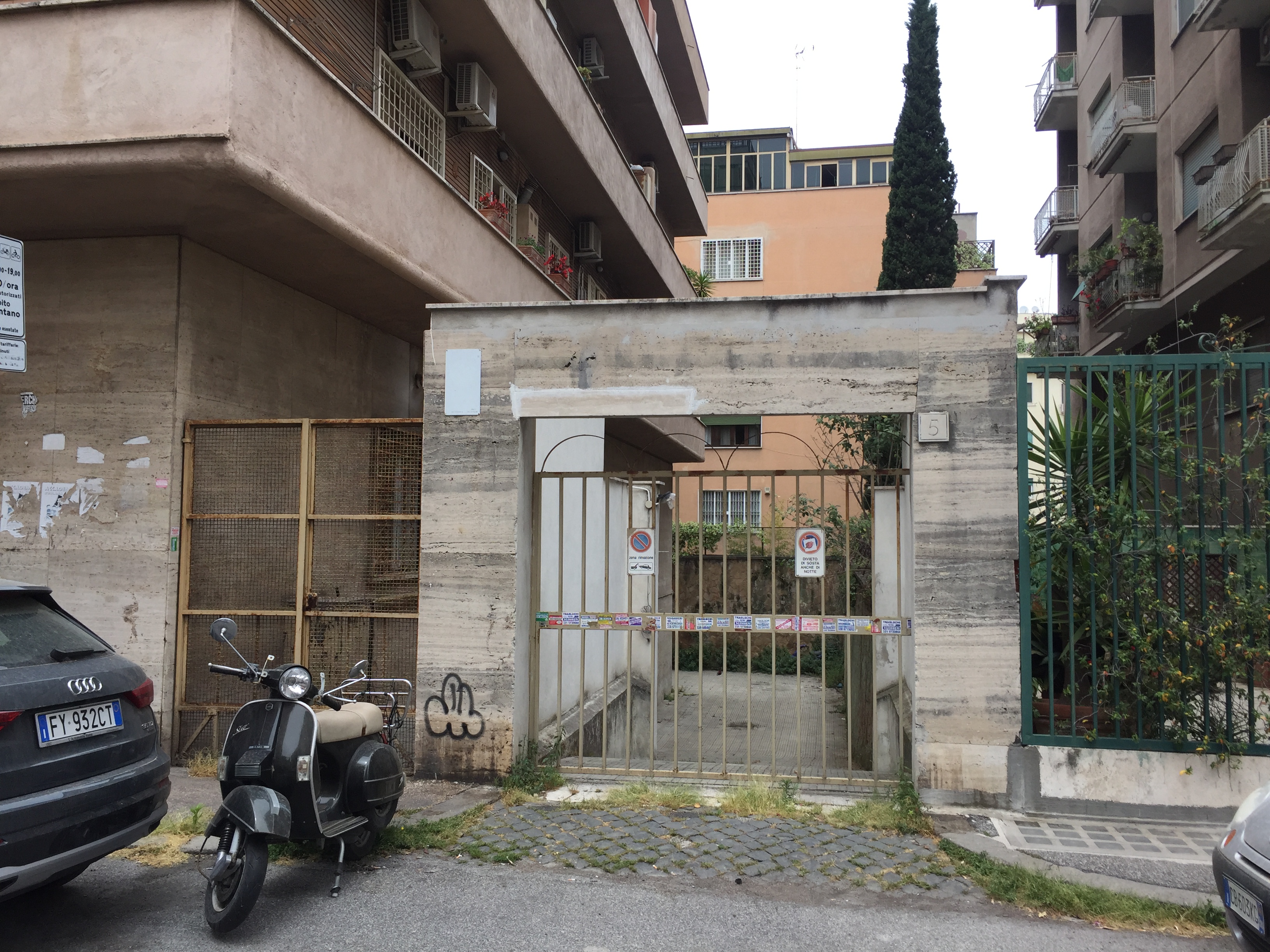
Ingresso al piano sotto-strada da Via dei Foscari
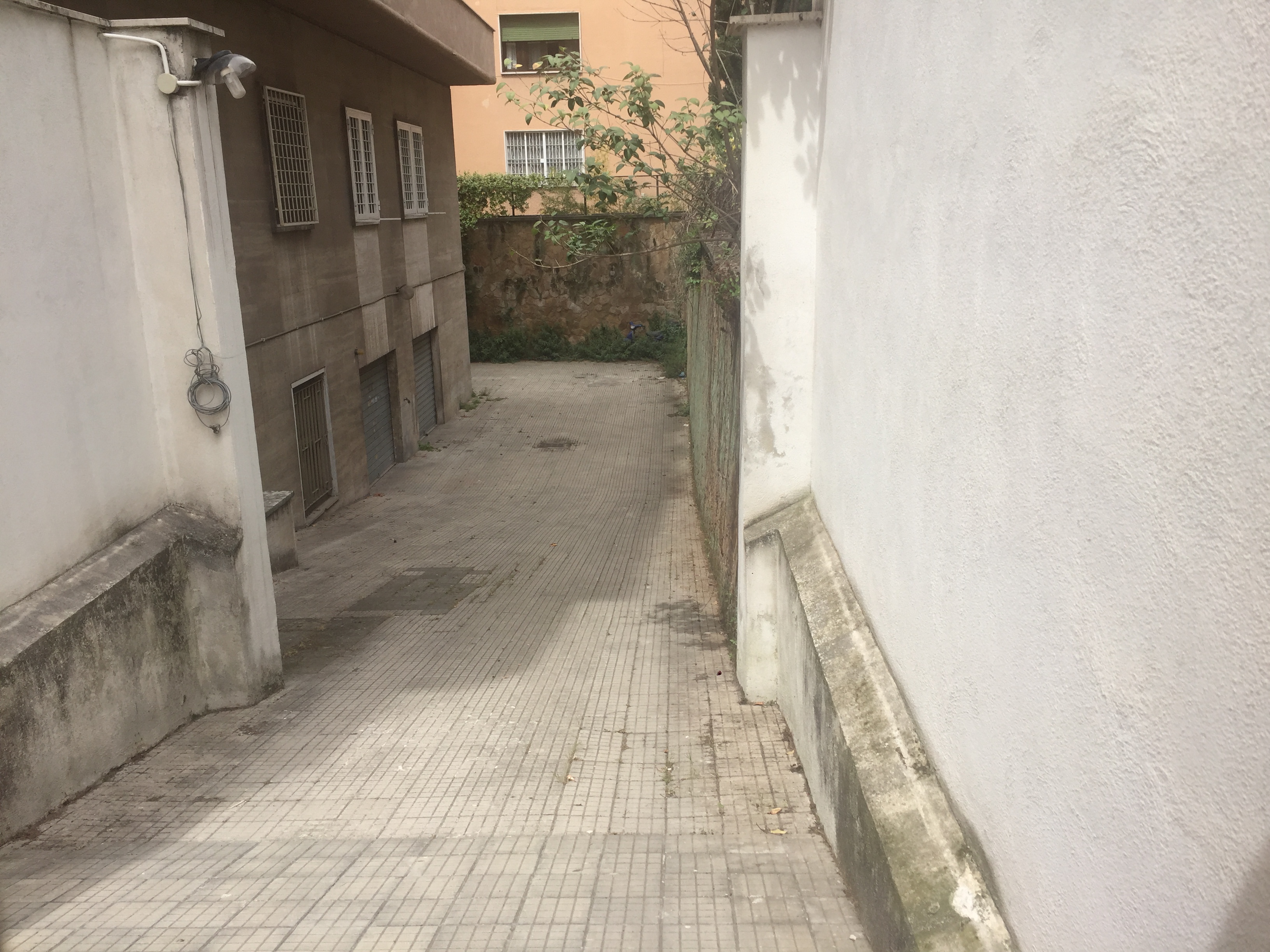
Piano sotto-strada
Il totale è quindi 5×5+2=27 unità immobiliari servite da due vani scala elicoidali e da un ascensore centrale. L’introduzione di due scale, che apparirebbe ridondante e non rispondente ad una suddivisione effettiva sui piani risulta collegata, più semplicemente, al rispetto del Regolamento Edilizio del tempo che imponeva che ogni scala potesse servire al massimo 4 unità immobiliari.
Al piano terra, subito dopo l’ingresso, sulla destra è presente una unità minima di 3 vani con 3 finestre ad oblò su Via Giovanni da Procida che potrebbe essere stata destinata inizialmente al portiere.
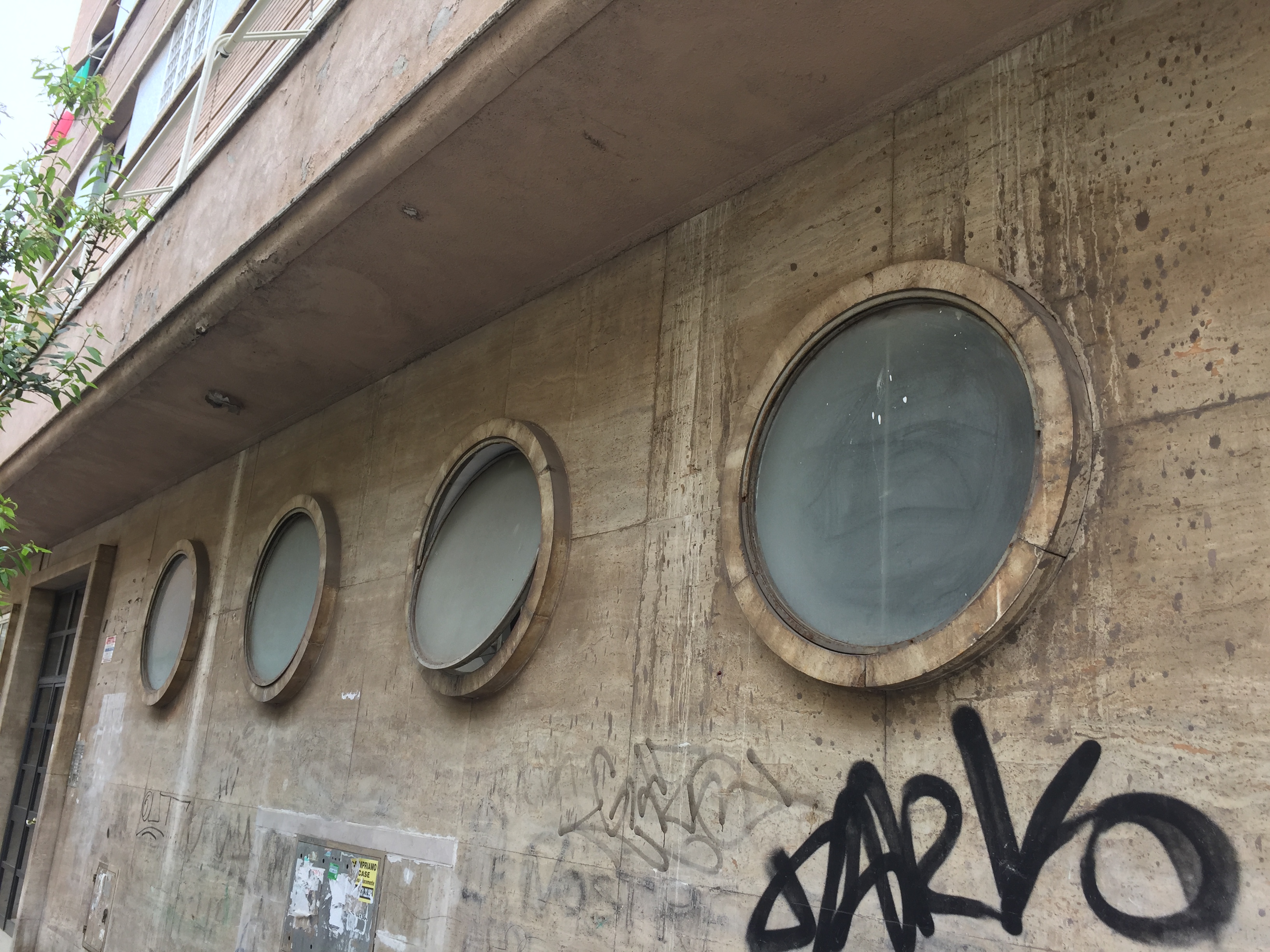
Finestre ad oblò
Su Via Giovanni da Procida il fabbricato si presenta, rispetto alle planimetrie disponibili, al termine dei lavori, come desumibile dalle foto dell’epoca e come è ad oggi, con un manufatto associabile ad un box auto e che riprende, nella forma del portale, l’ingresso al piano sotto-strada su Via dei Foscari.
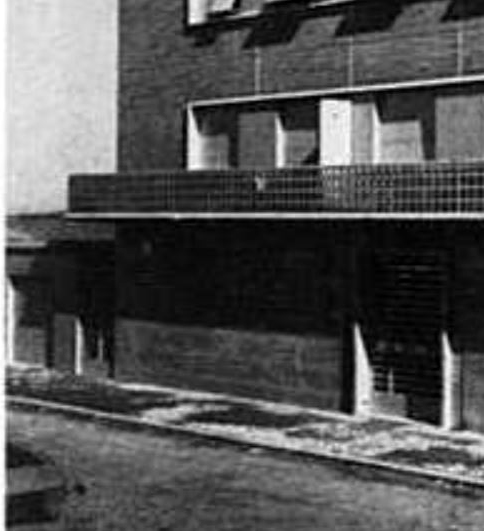
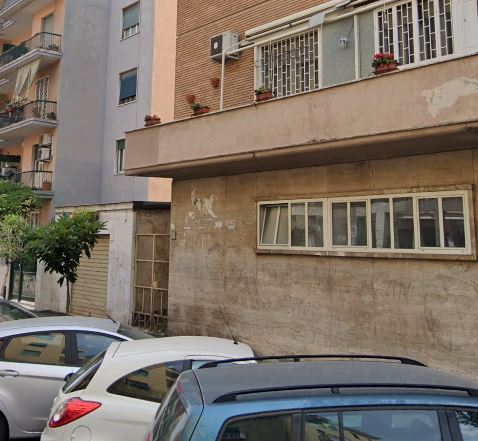
L’ingresso all’immobile avviene tramite un’ampia galleria interna baricentrica con “pavimento in botticino e pareti in vernice grigio chiarissimo”. L’illuminazione naturale di quest’area è garantita dalla presenza di 3 cavedi interni di cui, in quello centrale, è posizionato l’ascensore mentre gli altri due bilanciano, tramite la linearità delle pareti vetrate con una configurazione quasi a pareti Shoij giapponesi, l’elemento curvilineo delle partenze delle scale. Di quest’ultime si segnala la cura della differente cromia alzata/pedata dei gradini ed il corrimano continuo. La struttura del fabbricato è in cemento armato. L’attuale configurazione rispecchia quella originale.
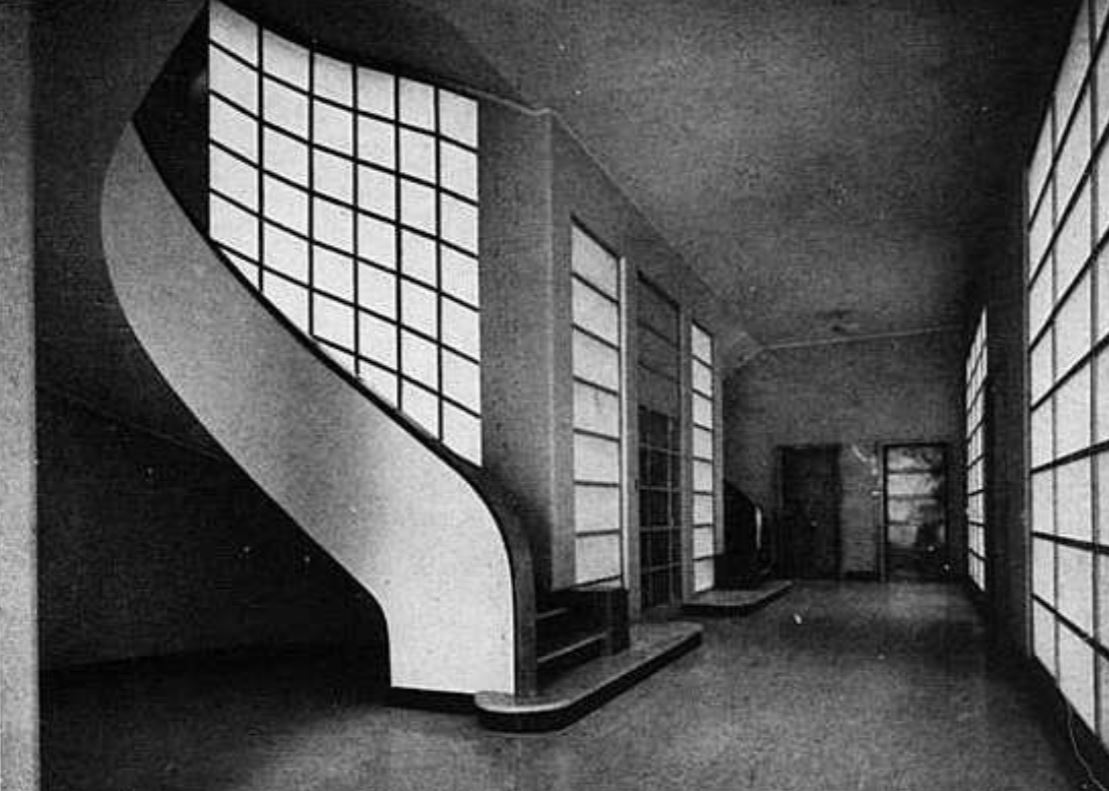
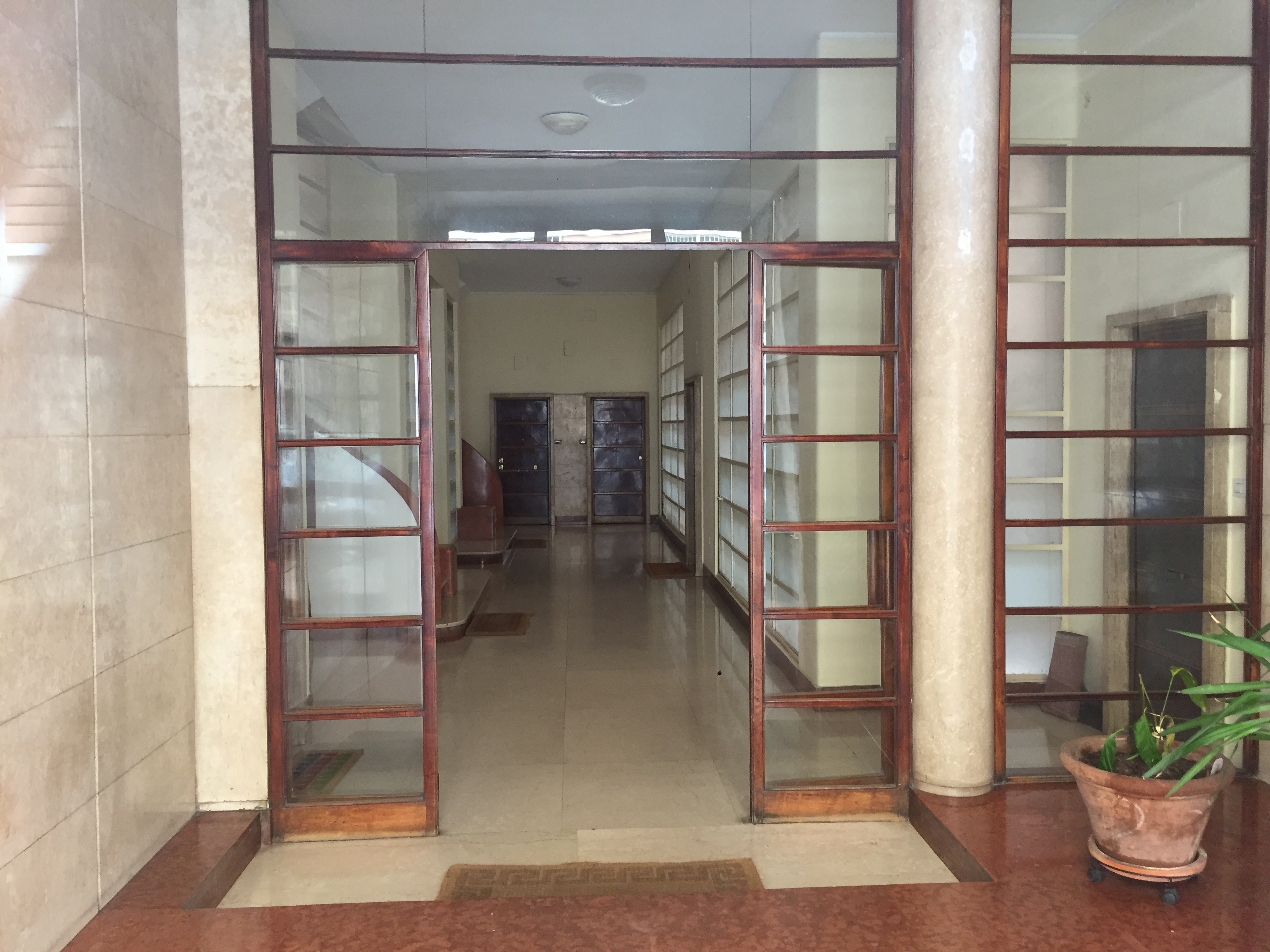
Le unità sono organizzate attorno alla galleria di ingresso centrale, tutti i vani sono proiettati sulle facciate con ampi corridoi interni di distribuzione sul perimetro interno e, tranne per la facciata su Via Giovanni da Procida e per le unità del piano terra, tutti dotati di balcone. Il piano 1° presenta invece un balcone continuo sui 4 lati.
Lo schema distributivo descritto si ripropone ai piani superiori dove, come al piano tipo, si hanno i 5 accessi alle unità immobiliari in configurazione simmetrica rispetto all’asse mediano Nord-Sud perpendicolare al ballatoio di distribuzione ed i 3 cavedi ad illuminare sia la parete comune sia i disimpegni interni dagli ingressi. Quest’ultimi coincidono correttamente con i corridoi di distribuzione per 4 unità mentre per quella centrale di fronte all’ascensore si ha una sorta di passerella tra i due cavedi che, pur essendo una configurazione geometrica obbligata è, di fatto, uno spazio a perdere. In tale caso, forse più opportuno sarebbe stata una riduzione dell’ampiezza dei cavedi e quindi una mitigazione della “debolezza funzionale” del disimpegno con un incremento del suo valore distributivo tramite l’introduzione di un ulteriore vano arretrato o di un balcone di servizio con affaccio interno ed accesso dal disimpegno stesso.
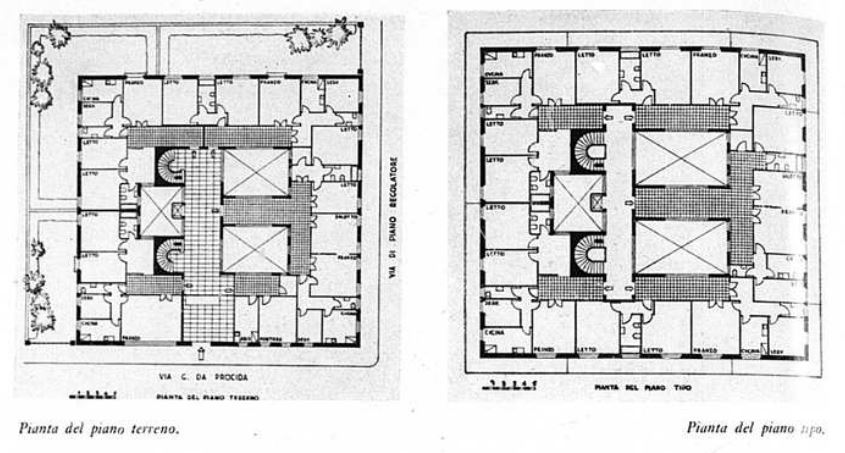
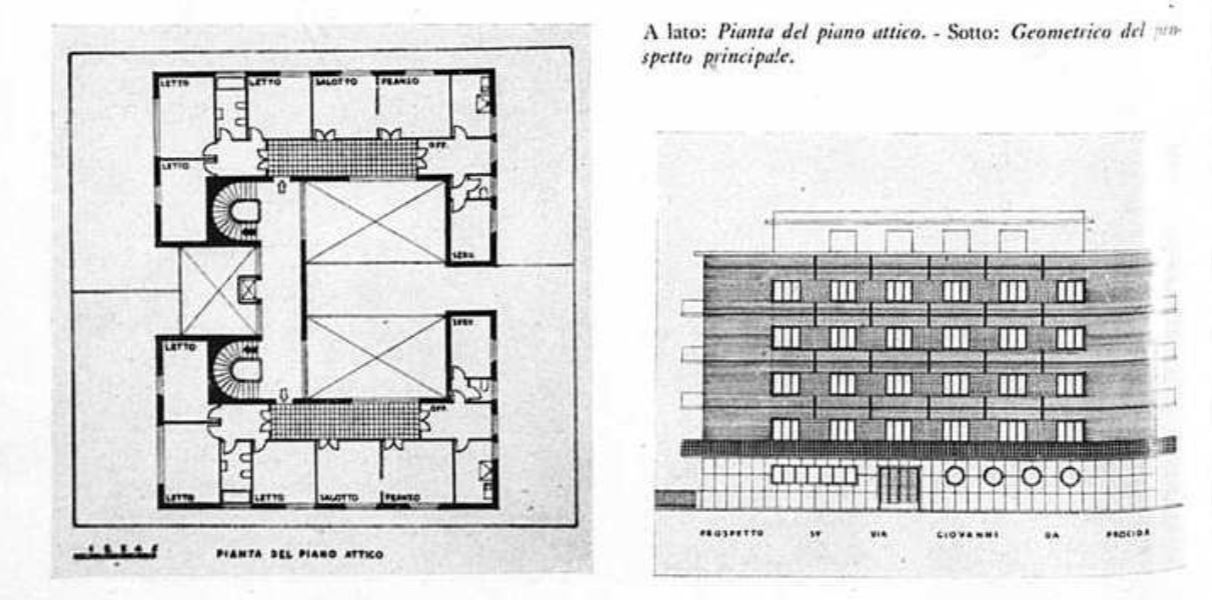
Si osserva che in ogni unità, la zona notte è separata dal resto dell’appartamento tramite un proprio disimpegno su cui si imposta il bagno principale dell’abitazione. E’ presente anche un secondo bagno di servizio. Elemento caratterizzante è che una delle camere da letto è altresì sempre situata in modo che possa essere adibita a salotto previa apertura di una porta di servizio sull’ingresso, mentre la camera da pranzo è posta contigua alla cucina.
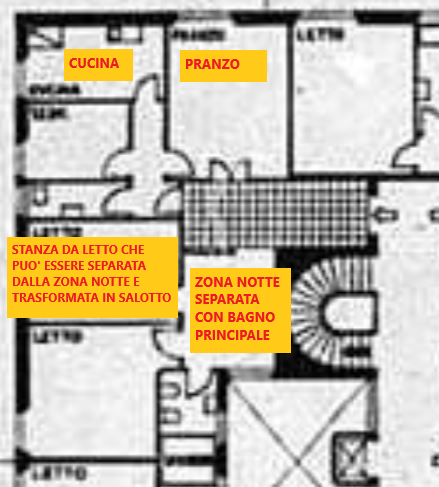
I due appartamenti al piano attico presentano una configurazione simmetrica con ampi terrazzi perimetrali che, nel tempo appaiono, nell’analisi della vista satellitare disponibile confrontata con le planimetrie riportate nella citata rivista, essere stati soggetti a parziale inglobamento per ampliamento delle 2 unità immobiliari sui lati Nord e Sud, compreso un utilizzo a solarium per la copertura dell’appartamento a Est.
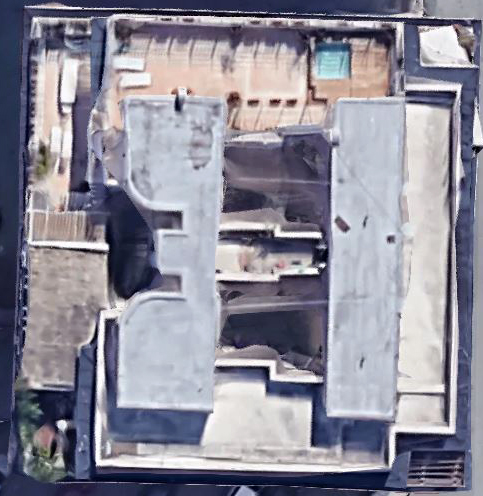
La finitura esterna è a cortina con rientro sul marcapiano e riquadri delle aperture, il rivestimento dell’attacco a terra in travertino secondo la tipica trasfigurazione dell’edificio piacentiniano e del suo “Neoclassicismo semplificato“.
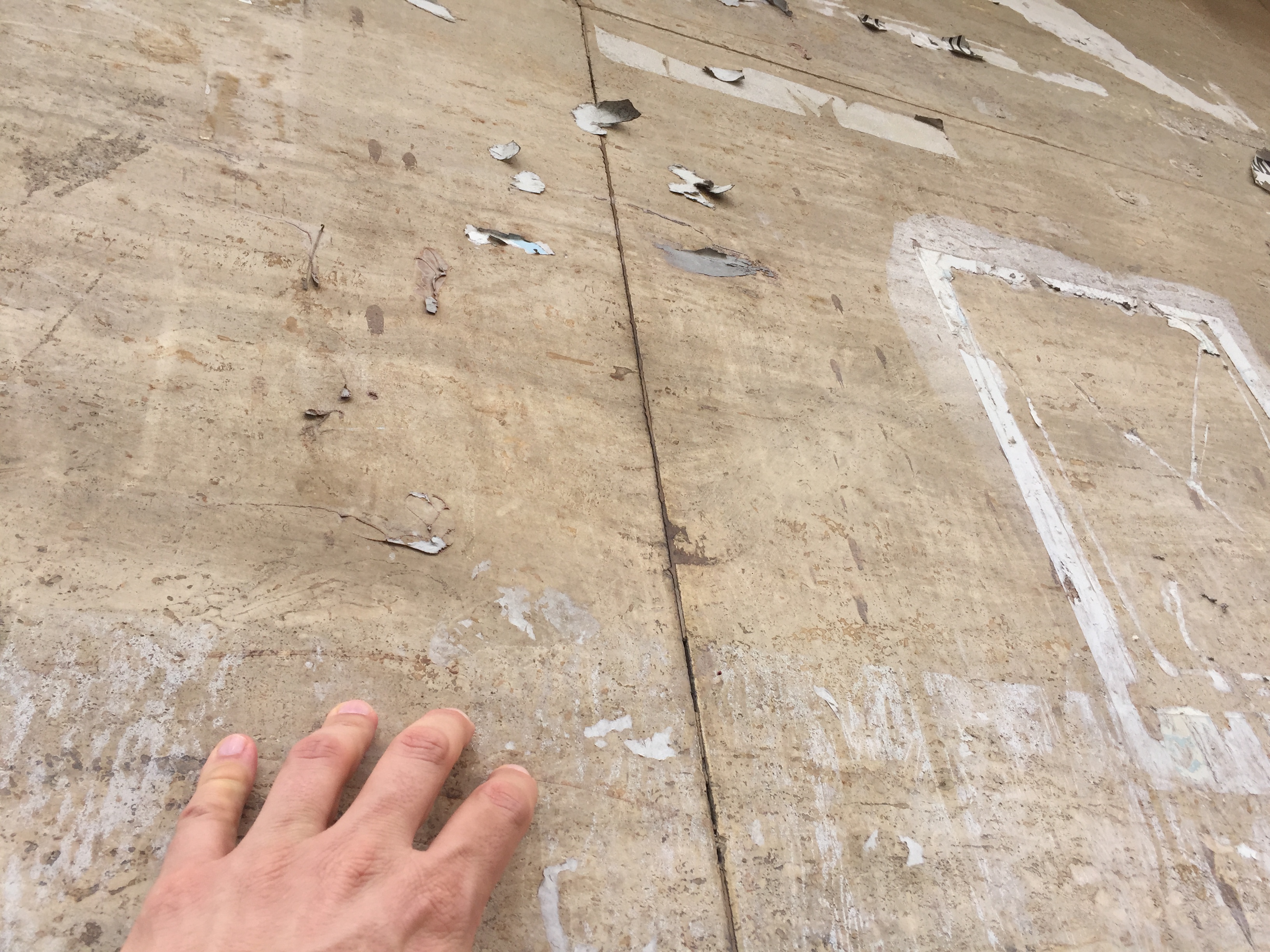
Rivestimento in travertino
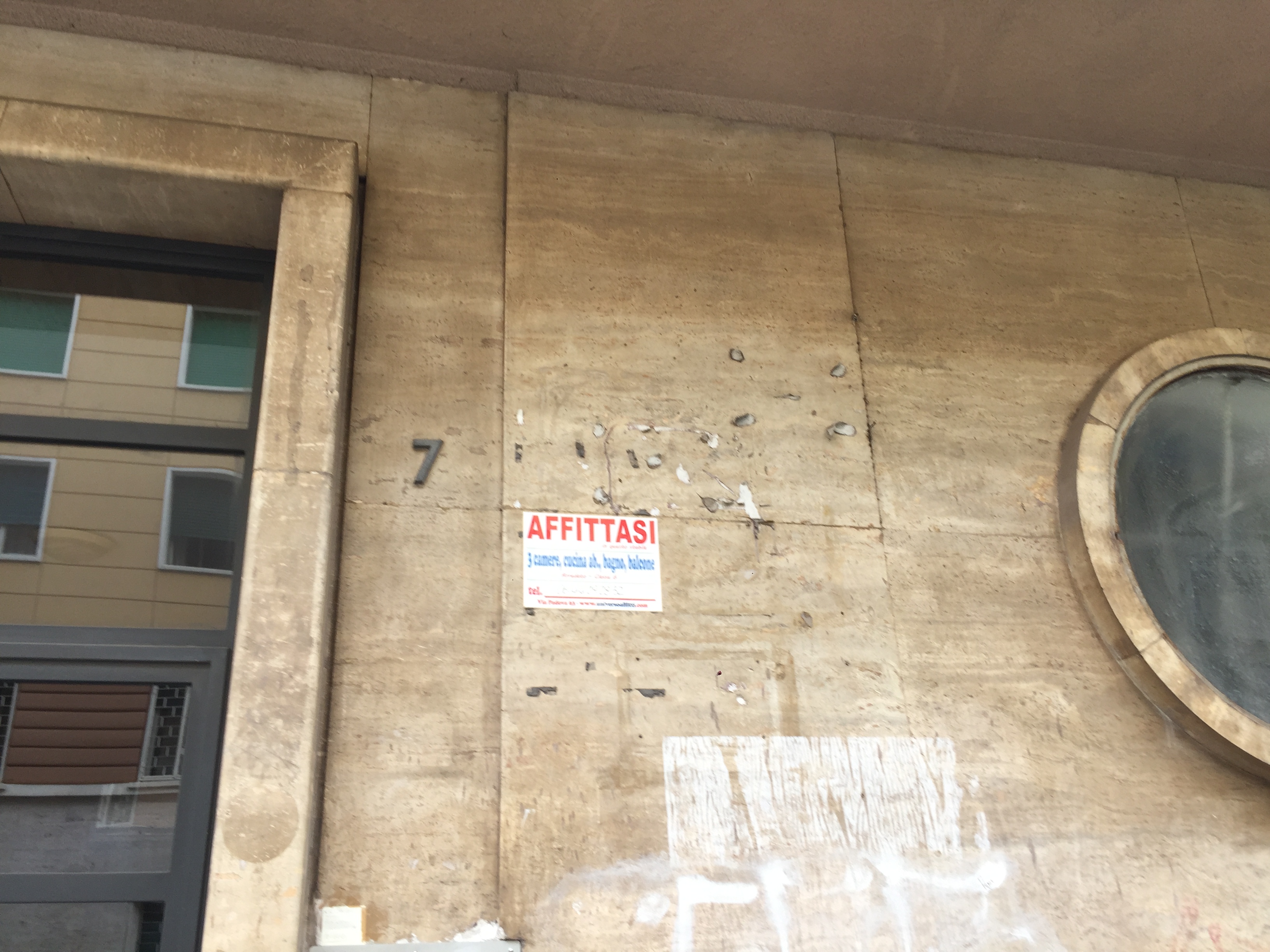
Rivestimento in travertino
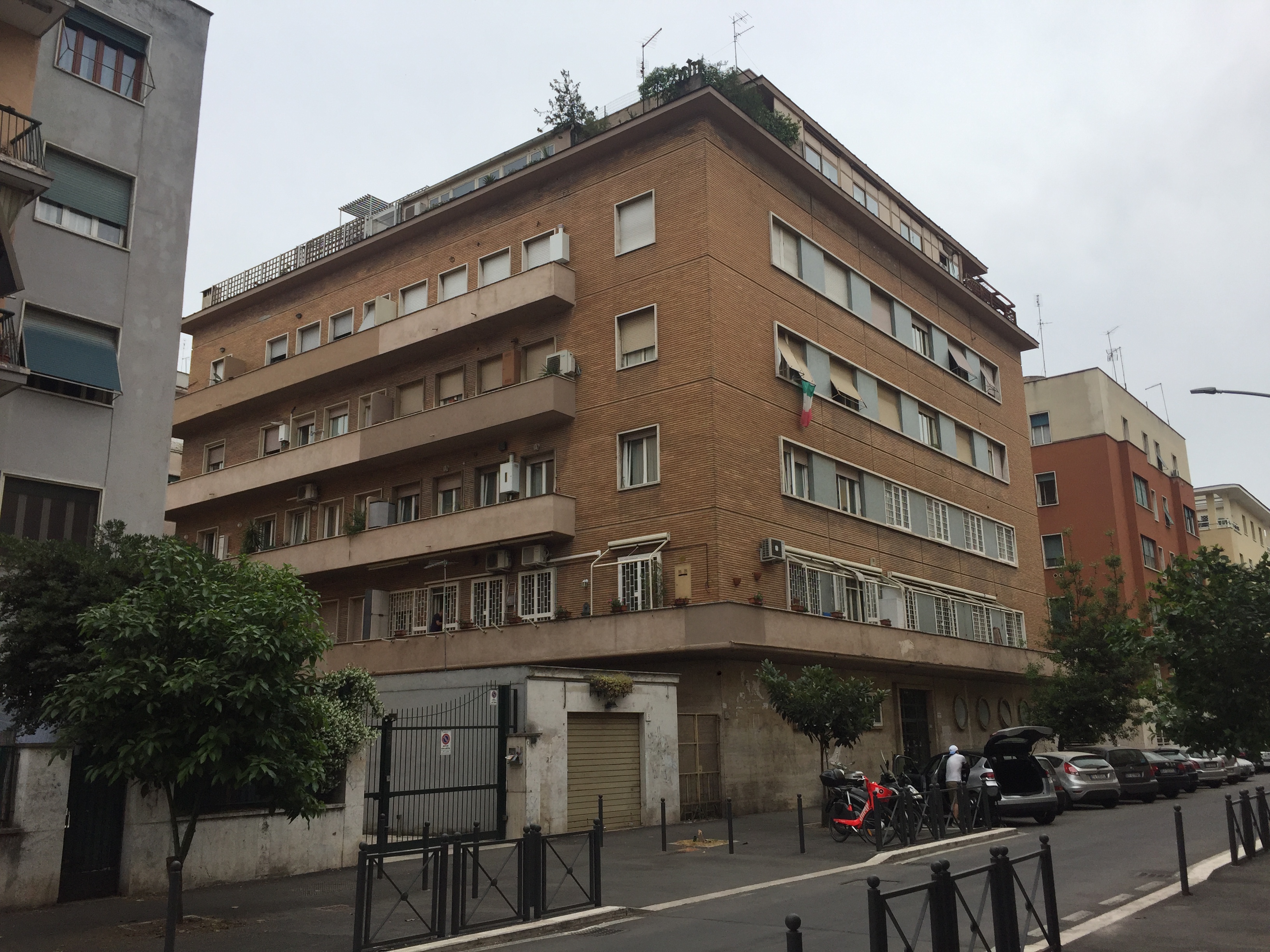
Prospetto principale su Via Giovanni da Procida e laterale sinistro
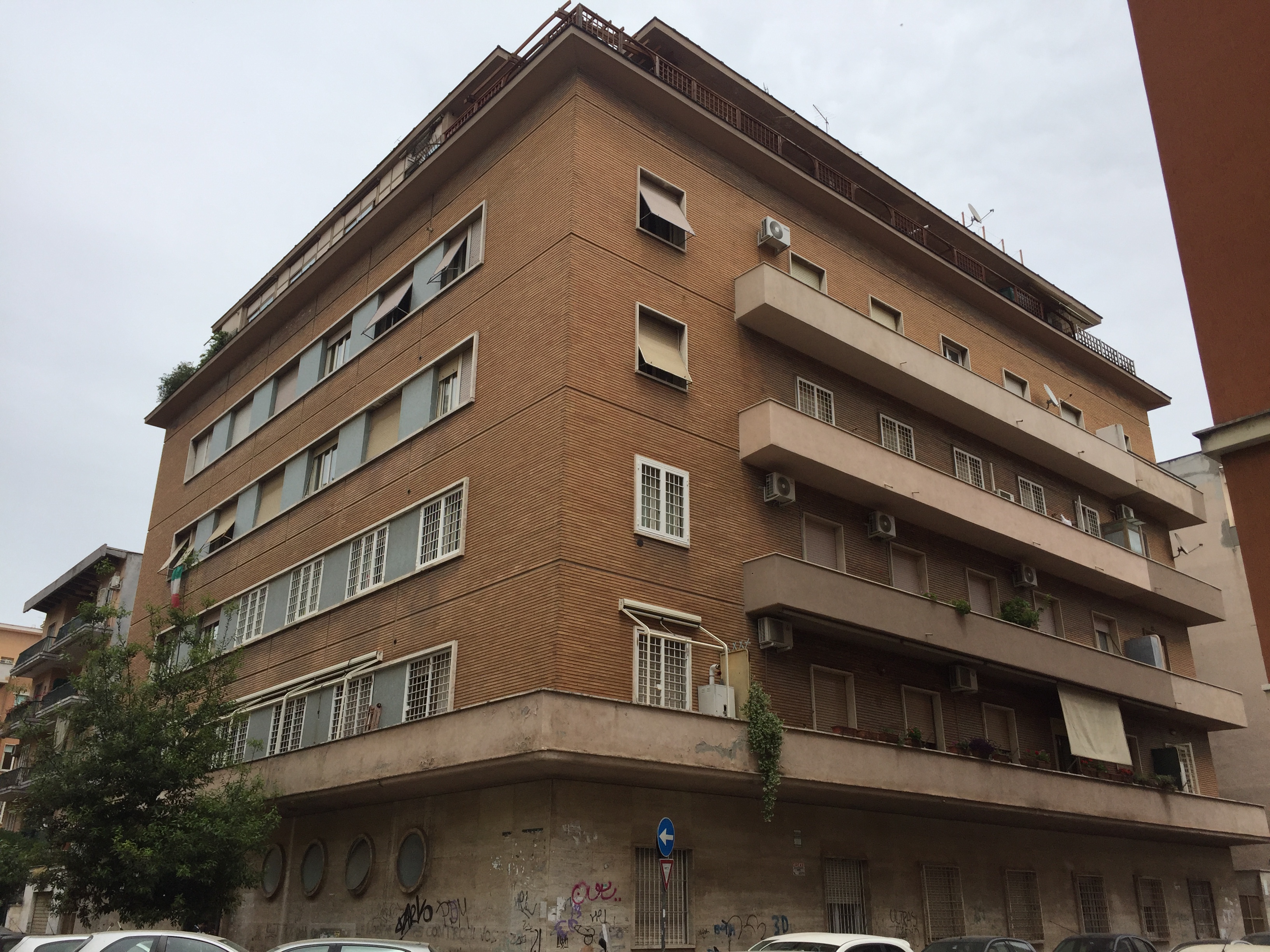
Prospetto laterale destro su Via dei Foscari
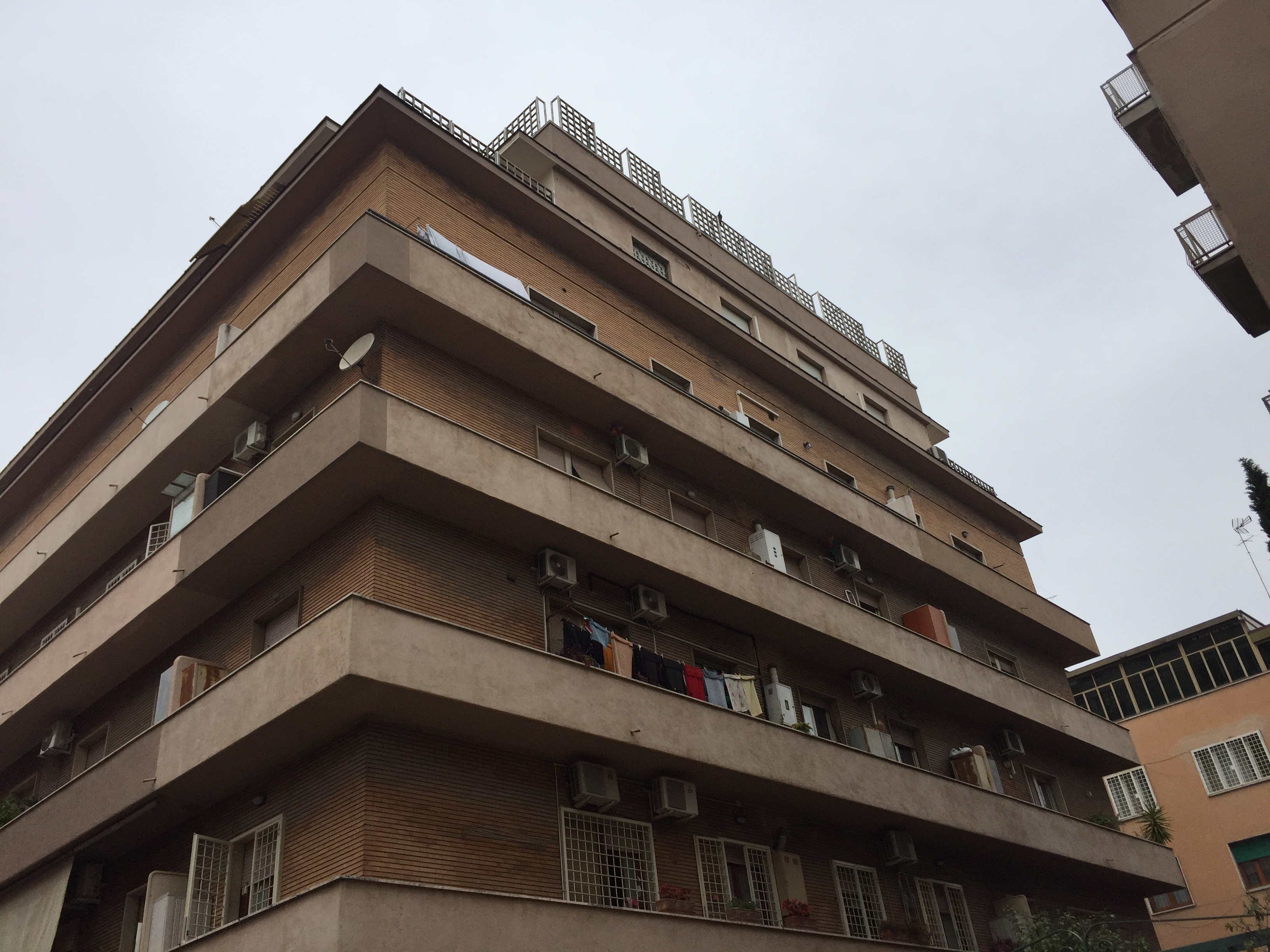
Prospetto secondario opposto al principale
Si osserva il già citato utilizzo del lemma ad oblò per la finestratura al piano terra, tema nautico ed altro stilema dell’architettura del periodo.
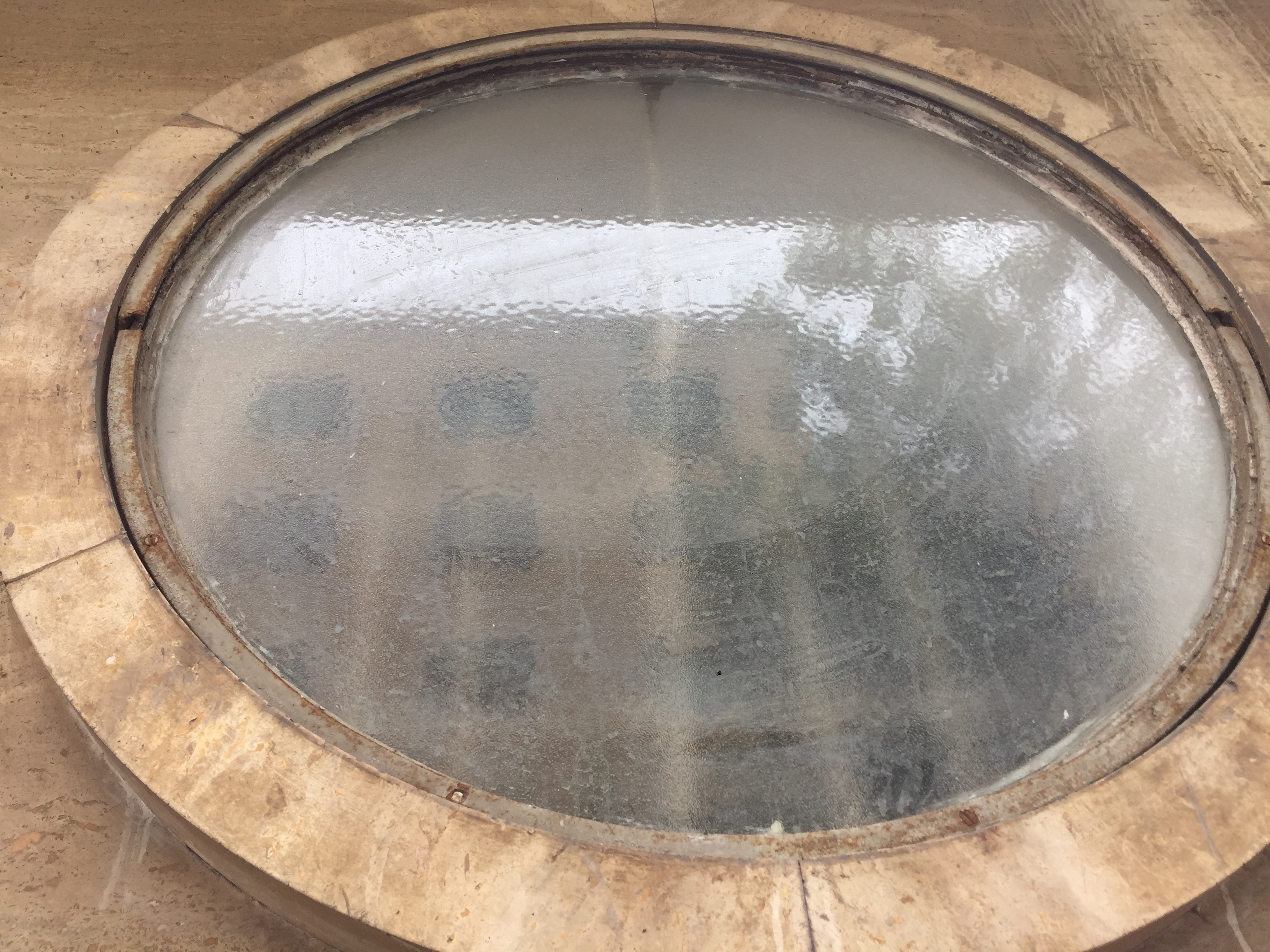
Finestre ad oblò – particolare infisso in ferro
Questo elemento è utilizzato in questo caso come citazione e contraltare ad una apertura rettangolare continua rispetto all’ingresso del fabbricato, sia per rompere la rigidezza dell’effetto monotono delle linee uniformi in facciata e, nello stesso tempo, sia per compensare la posizione non simmetrica dell’ingresso stesso. Da osservare, sempre sul prospetto principale, l’inserimento del rivestimento a tessere ceramiche tra le finestre.
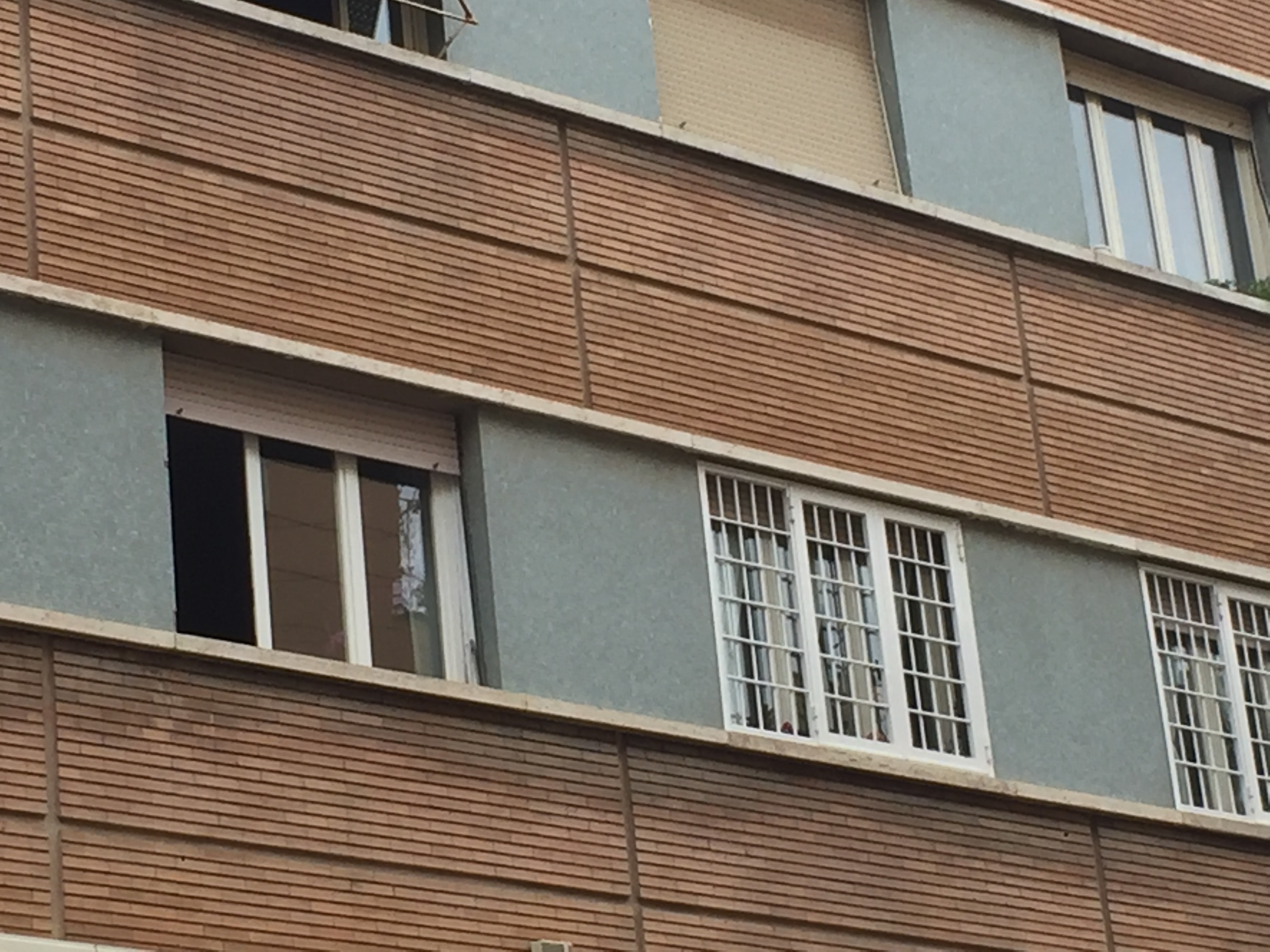
Particolare rivestimento in tessere ceramiche
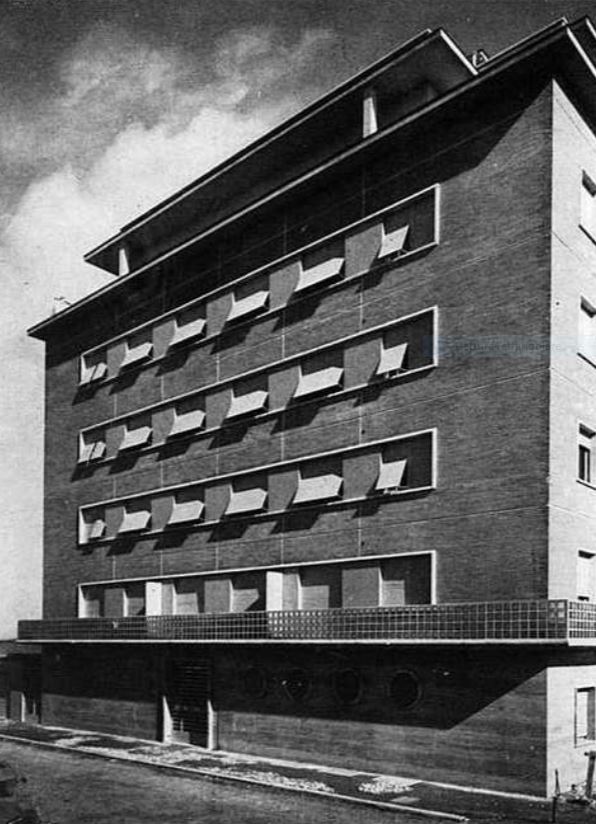
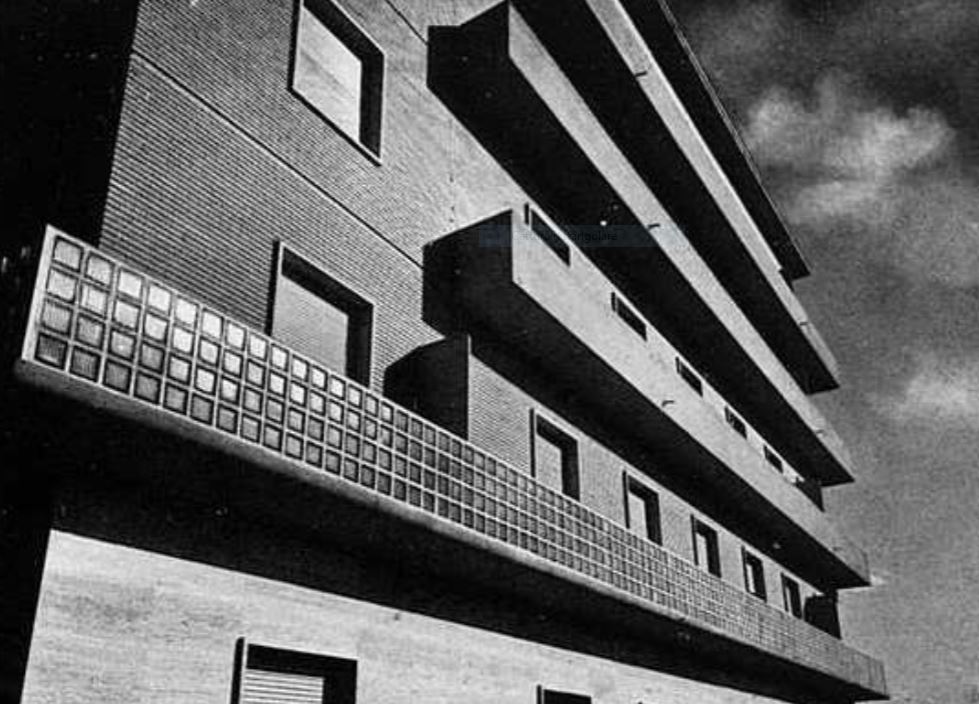
Ad oggi l’immobile risulta conservare le sue caratteristiche originarie con l’eccezione, a parte la funzionale ma deturpante introduzione delle inferriate su varie finestre, della eliminazione in facciata del parapetto in vetrocemento che ha negato un importante elemento di alleggerimento delle facciate nonché di interfaccia tra spiccato e basamento. Il ripristino del parapetto originario sarebbe condizione opportuna per il recupero dell’impostazione architettonica originaria in quella articolazione tra pieni e vuoti che ricorrerà e si esalterà poi nella successiva Palazzina Bornigia, in Piazza delle Muse 6-7 del 1940, sposandosi alla perfezione con l’idea della casa come luogo aperto e luminoso che accomunava Luccichenti ad altri giovani architetti del periodo.
Fonti:
“Ugo Luccichenti Architetto” – Filomena Pierdomenico e Mario Piersensini – Officina Edizioni
http://digitale.bnc.roma.sbn.it/tecadigitale/
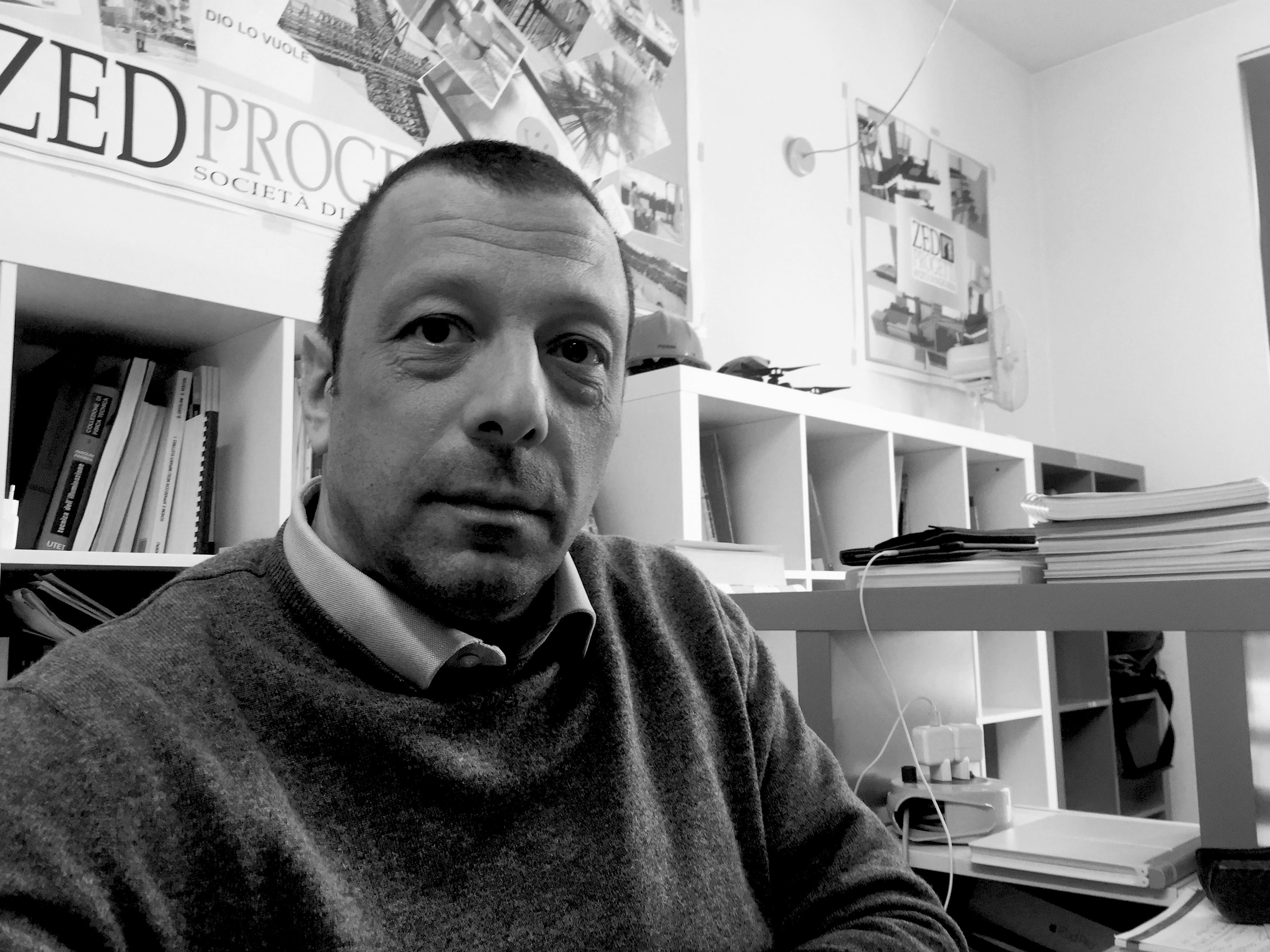 Ing. Paolo Croce- ZED PROGETTI srl
Ing. Paolo Croce- ZED PROGETTI srl
One of the fundamental concepts in the training of Architects and Engineers is the “craft”. In other words, that particular combination of sensitivity, passion, talent and, above all, dedication to research and detail that is at the basis of every building and that is crucial for its success. The possession of the “craft” is the real discriminator between a good designer and a mediocre one and is independent from his fame, in fact it is often more present among those who are behind the “political” figures of the most famous names (and that are then those who really realize the projects …).
Among those who, in the panorama of the recent history of Italian Architecture, can be considered in possession of the “craft” and at the same time among the most forgotten by the historiography of the sector, we can cite Eng. Ugo Luccichenti (1899-1976), an important figure throughout the thirty years 1935-1965 in the field of private housing in Rome, but also belonging to that type of professionals always subdued and therefore rarely mythical, which make good Architecture and Engineering an art as refined as invisible.
Following the concept of evaluating the works of his debut in which we can identify the stylistic features that will be developed later, we report below the analysis of his second project realized with which he began to make himself known on the Roman architectural scene: the Palazzina De Cataldo in Via Giovanni da Procida 7 corner Via dei Foscari, begun in 1936, finished in 1938 and which is also mentioned in the magazine “Architettura” N. 5 of that year.
The architectural solution used is that of the closed block with an almost square shape (32×29 m) with a cubic capacity of 1200 mc. The North-South orientation sees the entrance to the West on Via Giovanni da Procida.
The building has 6 floors (including the ground floor and the penthouse) and consists of 5 apartments per floor (2 at the top floor). Compared to the plans reported in the above mentioned article in “Architecture”, the building has, in addition to the 6 floors, an additional floor below street level with entrance from Via dei Foscari and where there are probably car boxes.
The total is therefore 5×5+2=27 units served by two helical stairwells and a central lift. The introduction of two staircases, which would appear redundant and not responding to an effective subdivision on the floors, is linked, more simply, to the respect of the Building Regulations of the time that required that each staircase could serve a maximum of 4 units.
On the ground floor, immediately after the entrance, on the right there is a minimum unit of 3 rooms with 3 porthole windows on Via Giovanni da Procida that could have been initially intended for the doorman.
On Via Giovanni da Procida the building appears, compared to the available plans, at the end of the works, as can be deduced from the photos of the time and as it is today, with an artifact that can be associated with a garage and which takes, in the form of the portal, the entrance to the floor below the road on Via dei Foscari.
The entrance to the building is through a large internal barycentric gallery with “botticino floor and walls in light grey paint”. The natural lighting of this area is guaranteed by the presence of 3 internal cavities of which, in the central one, the elevator is positioned while the other two balance, through the linearity of the glass walls with a configuration almost like Japanese Shoij walls, the curvilinear element of the staircase departures. Of the latter, we would like to point out the care of the different colours of the rise/pedated steps and the continuous handrail. The structure of the building is in reinforced concrete. The current configuration reflects the original one.
The units are organized around the central entrance gallery, all the rooms are projected onto the facades with wide internal distribution corridors on the internal perimeter and, except for the facade on Via Giovanni da Procida and the ground floor units, all have balconies. The 1st floor, on the other hand, has a continuous balcony on 4 sides.The distribution scheme described is repeated on the upper floors where, as on the standard floor, there are the 5 accesses to the building units in a symmetrical configuration with respect to the North-South median axis perpendicular to the distribution gallery and the 3 cavities to illuminate both the common wall and the internal hallways from the entrances. The latter coincide correctly with the distribution corridors for 4 units while for the central one in front of the lift there is a sort of walkway between the two cavities which, despite being a geometric configuration, is, in fact, a disposable space. In this case, perhaps more appropriate would have been a reduction in the width of the cavities and therefore a mitigation of the “functional weakness” of the hallway with an increase in its distribution value through the introduction of an additional back room or a service balcony with internal view and access from the hallway itself.
It should be noted that in each unit, the sleeping area is separated from the rest of the apartment by its own hallway on which the main bathroom of the house is set. There is also a second service bathroom. Characteristic element is that one of the bedrooms is also always located so that it can be used as a living room after opening a service door on the entrance, while the dining room is placed adjacent to the kitchen.
The two apartments on the penthouse floor have a symmetrical configuration with large perimeter terraces which, over time, in the analysis of the satellite view available, appear to have been subject to partial incorporation for expansion of the 2 units on the north and south sides, including a solarium use to cover the apartment to the east.
The external finish is a curtain wall with the return on the stringcourse and panels of the openings, the covering of the ground connection in travertine according to the typical transfiguration of the Piacenza building and its “simplified Neoclassicism”.
It is possible to observe the already mentioned use of the porthole header for the ground floor window, a nautical theme and other architectural style of the period.
This element is used in this case as a quotation and counterpoint to a continuous rectangular opening with respect to the entrance of the building, both to break the rigidity of the monotonous effect of the uniform lines on the façade and, at the same time, to compensate for the non-symmetrical position of the entrance itself. Also on the main elevation, the insertion of ceramic tiles between the windows is to be observed.
The building has retained its original characteristics with the exception, apart from the functional but disfiguring introduction of grilles on various windows, of the elimination of the glass-cement parapet on the facade, which has denied an important element of lightening the facades as well as the interface between the base. The restoration of the original parapet would be an opportune condition for the recovery of the original architectural layout in that articulation between solids and voids that would recur and then be exalted in the following Bornigia building, in Piazza delle Muse 6-7 in 1940, marrying perfectly with the idea of the house as an open and bright place that Luccichenti shared with other young architects of the period.

