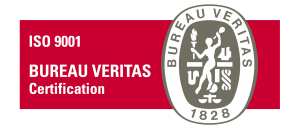Lo stile Coppedè – Il Palazzo Pastorino in Via B. Bosco 57 a Genova
Coppedè Style - "Palazzo Pastorino" in Via B. Bosco 57 in Genoa - Italy
- 01 Nov 2020
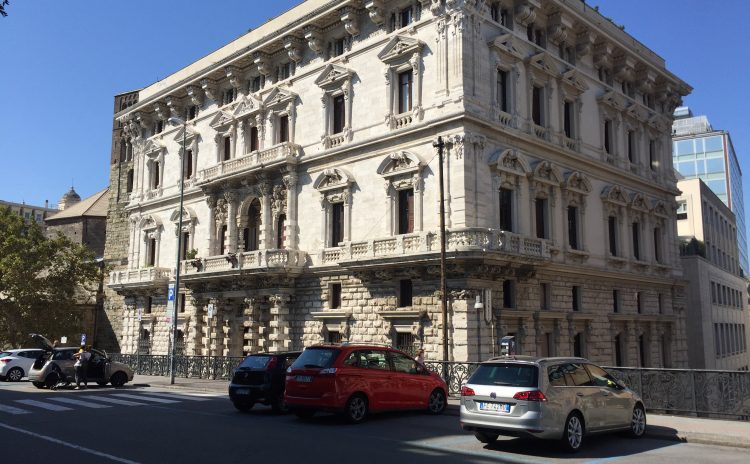
Il Palazzo Pastorino si inserisce nel filone dell’architettura di Gino Coppedè (1866 – 1927) che particolare fortuna ebbe in tutta Italia tra la fine dell’800 e primi del ‘900 e che a Genova si ritrova, ad esempio, nel coevo Palazzo Zuccarino.
La storia di questo palazzo, in particolare, si intreccia con quella della costruzione della vicina Chiesa di Santo Stefano perché l’edificio venne eretto su un’area acquistata dalla Fabbriceria di quella parrocchia e perché la vendita del terreno è legata alla costruzione di un nuovo edificio religioso in sostituzione della millenaria chiesa dove, pare, venne battezzato Cristoforo Colombo. La nuova chiesa, intitolata a Nostra Signora della Guardia e Santo Stefano: a tre navate, in stile neoromanico ed inaugurata il 23/08/1908 non ebbe però molta fortuna: durante la seconda guerra mondiale venne bombardata e poi demolita, mentre la vecchia chiesa insieme al Palazzo Pastorino (anch’essi bombardati), sono restati.
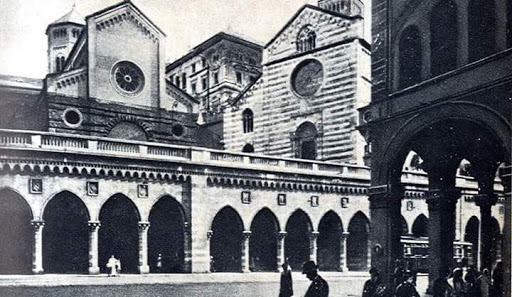
Chiesa di S. Stefano nuova a sinistra, vecchia a destra ed in mezzo si intravede Palazzo Pastorino.
Carlo Pastorino (1865-1927) fu erede di una consistente fortuna accumulata dal padre Pasquale Pastorino che nella seconda metà dell’Ottocento rappresenta un’autentica potenza finanziaria. Egli partecipa attivamente alle attività della famiglia in particolare nel campo edilizio: è un imprenditore che gestisce attività commerciali e marittime e, soprattutto, un finanziere con interessi nell’industria tessile, chimica, nel settore estrattivo, nel Lloyd Italiano ed in altre società del settore dell’armamento.
Carlo Pastorino, dunque, compra il terreno fabbricabile alle spalle della chiesa di Santo Stefano e presenta un progetto in Comune il 28/10/1903 firmato da un ingegnere ai tempi molto noto, Severino Picasso. Le sue linee architettoniche, al committente sembrano però troppo semplici, troppo poco alla moda: ha previsto una costruzione di ispirazione in forme neo-manieriste, lisce, con finestre centinate e timpanate, bugnato nella zona inferiore dell’edificio ed il resto delle facciate liscio. Per questo Pastorino chiama il maestro dell’eclettismo chiedendogli di ridisegnare il tutto.
Quello che ne deriverà è una costruzione a sette piani con fondi praticabili ed imposta non su Via Bosco, che lambisce la fronte all’altezza dell’attuale piano terreno, ma sulla sottostante Via S. Stefano. Occupa un’area rettangolare di circa 34,5 x 25 m, ha due cortili interni (uno a nord ed uno a sud), entrambi di circa 39 mq.
Il tetto, in origine a largo spiovente su mensoloni, e parte della fiancata sinistra (spigolo sud-ovest) vennero completamente ricostruiti dopo il crollo prodotto dal bombardamento subito durante l’ultima guerra mondiale. Era previsto un rivestimento in travertino per la facciata fino alla prima colonna verticale di finestre sui fianchi, ad eccezione di un bugnato per il piano terreno e l’ammezzato (solo sulla fronte).
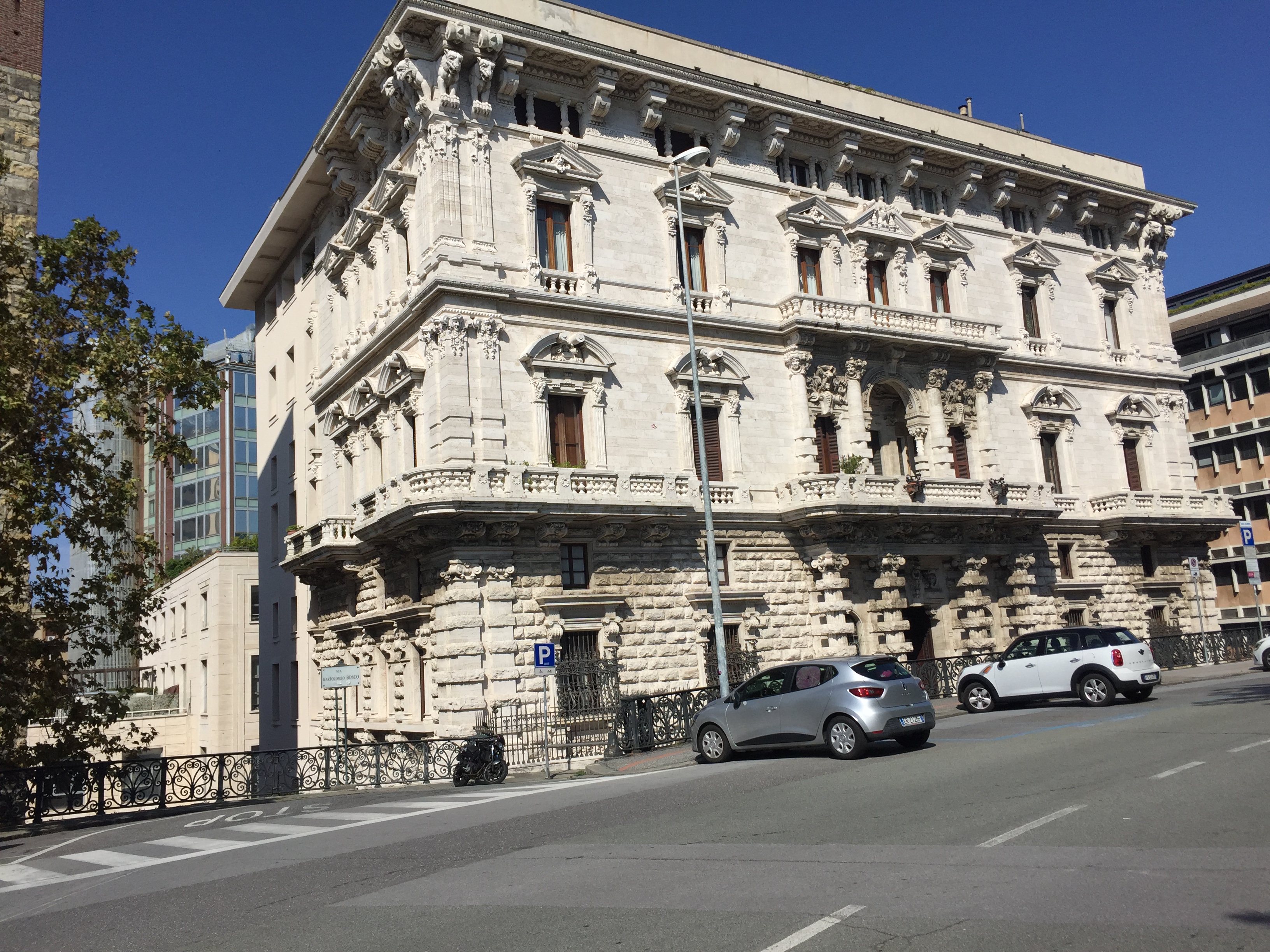
Vista da Corso A. Podestà
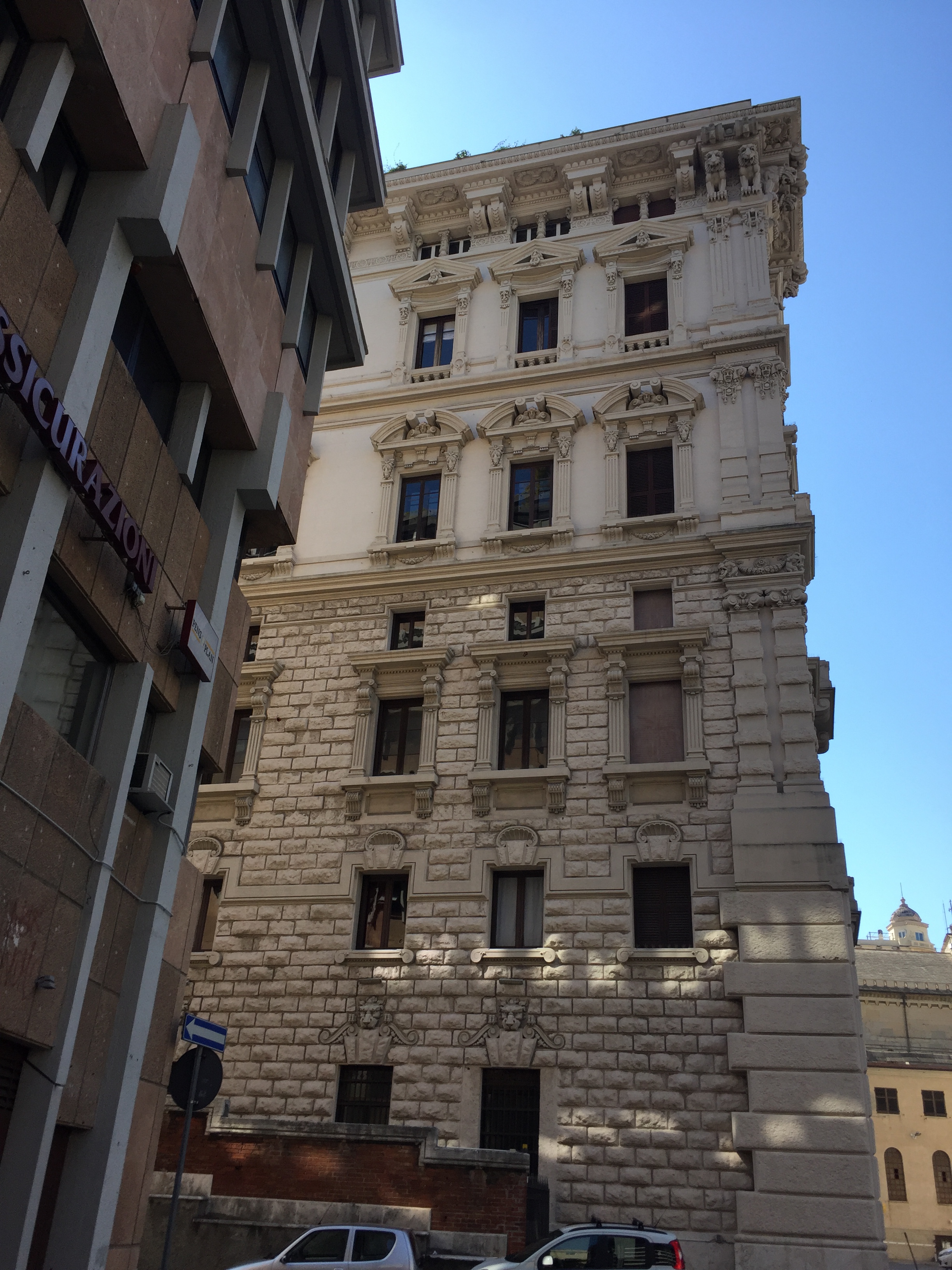
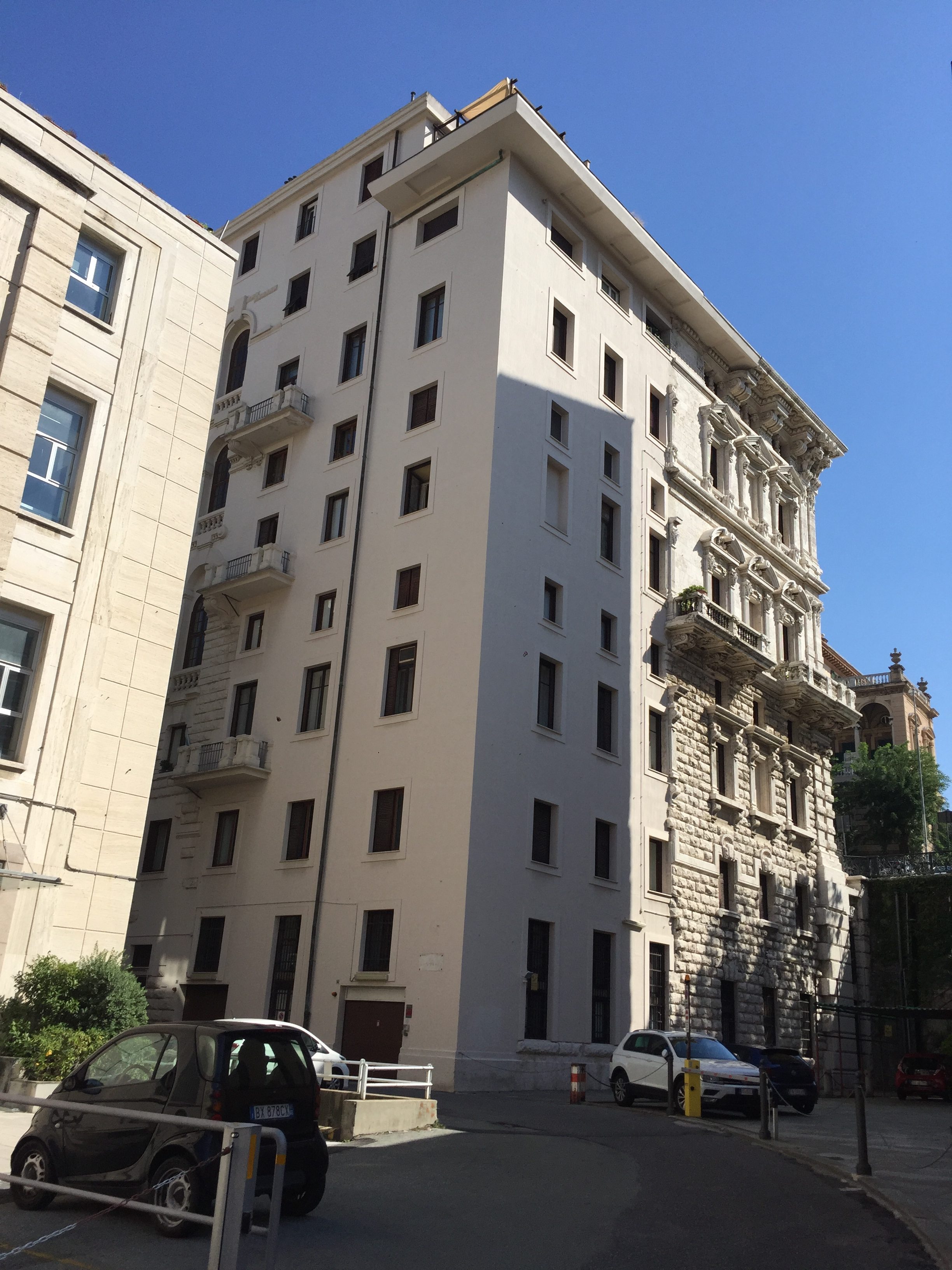
Vista da Via B. Bosco
In particolare Coppedè mantiene lo schema neocinquecentesco proposto da Picasso, ma lo rende più monumentale, più ricco d’orpelli più imponente. Dilata le strutture, le gonfia, in un’operazione condotta con la massima disinvoltura di eclettico decoratore: attorciglia cartigli e corde marinare, distribuisce bucrani, leoni con gli unghioni sguainati, teste d’ariete, rapaci, volti di sfingi e di meduse, rocchi, capitelli ionici, lesene scanalate, cornici dentellate e mascheroni.
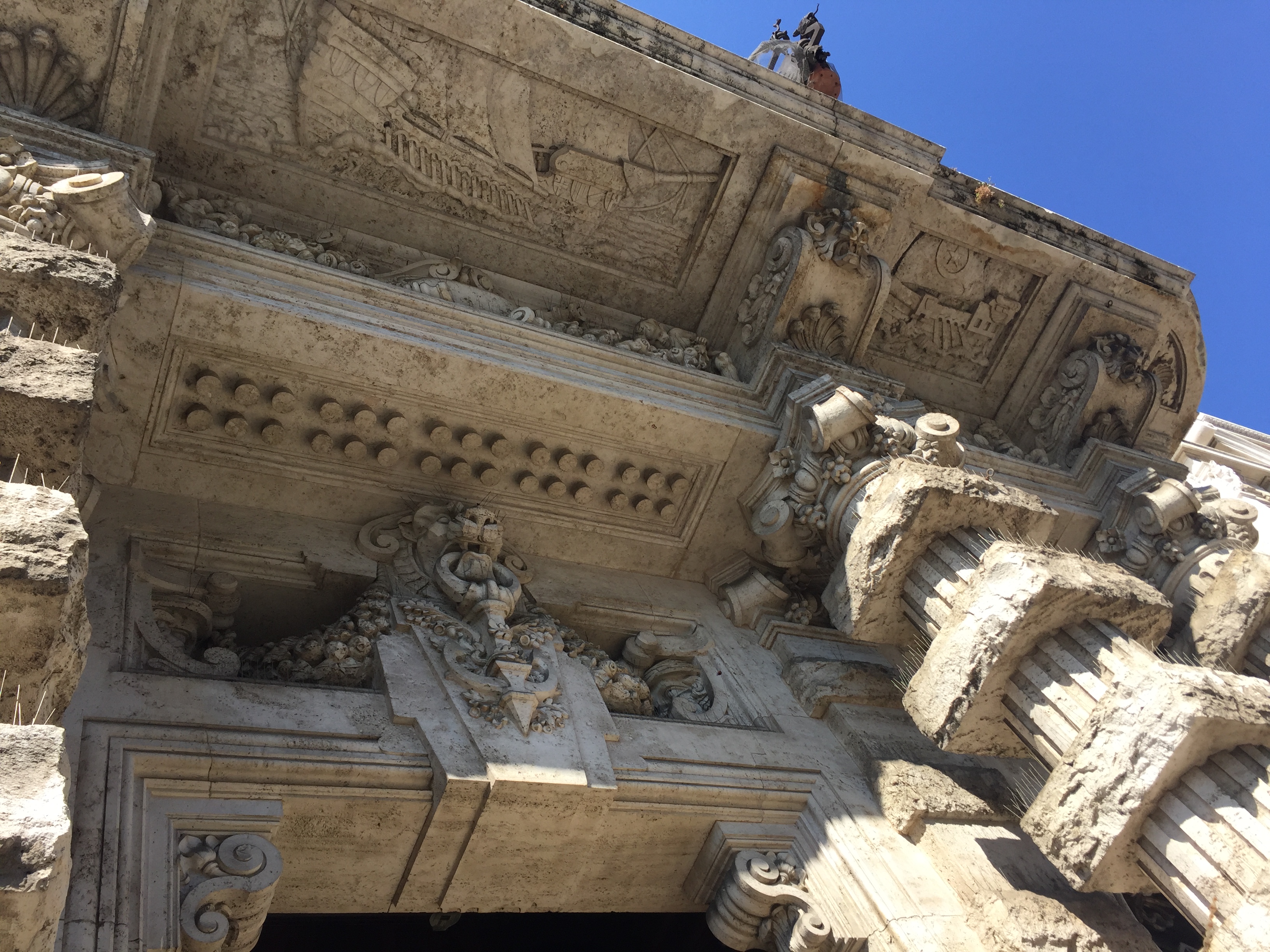
Facciata – particolare
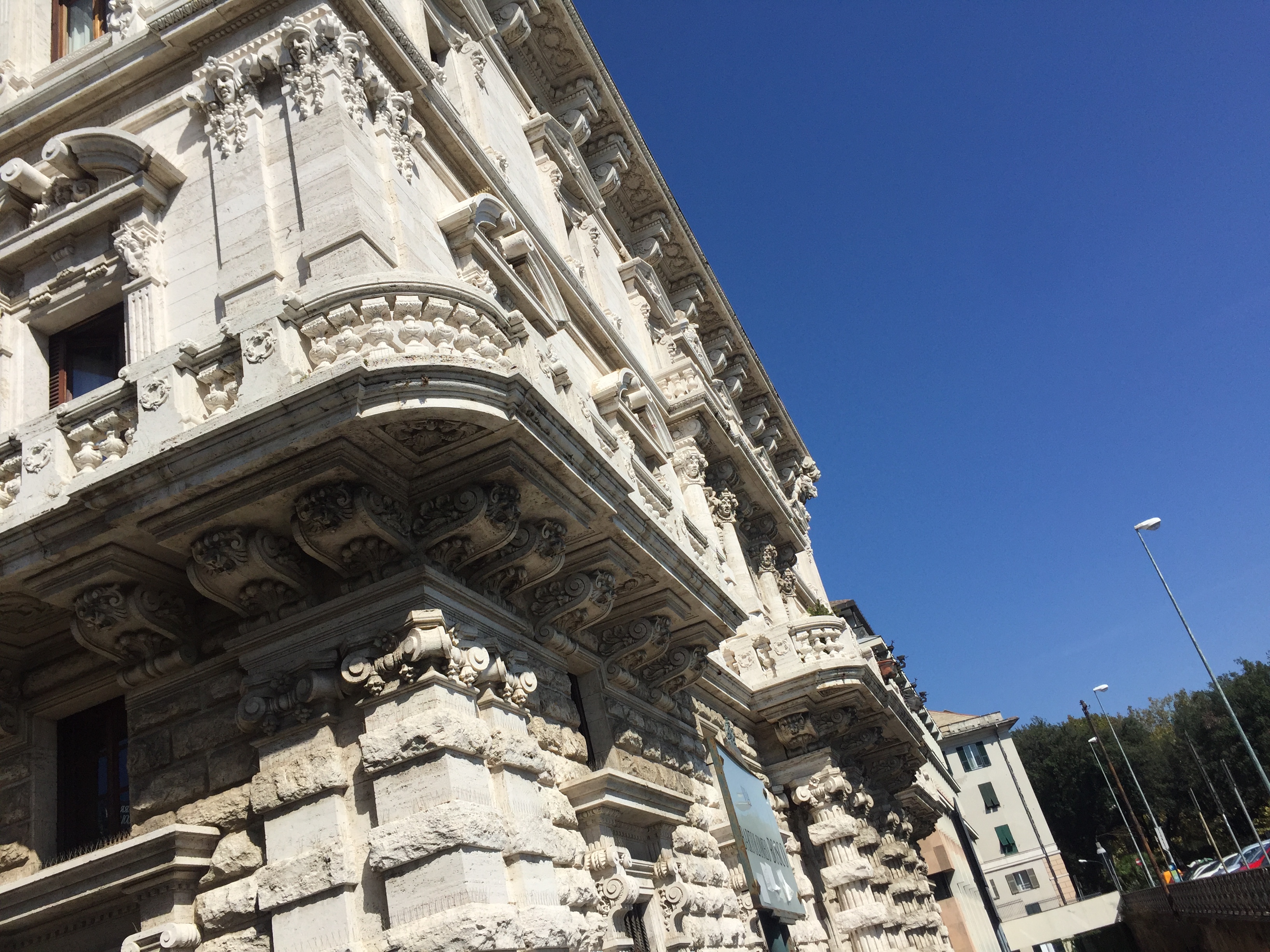
Facciata – particolare
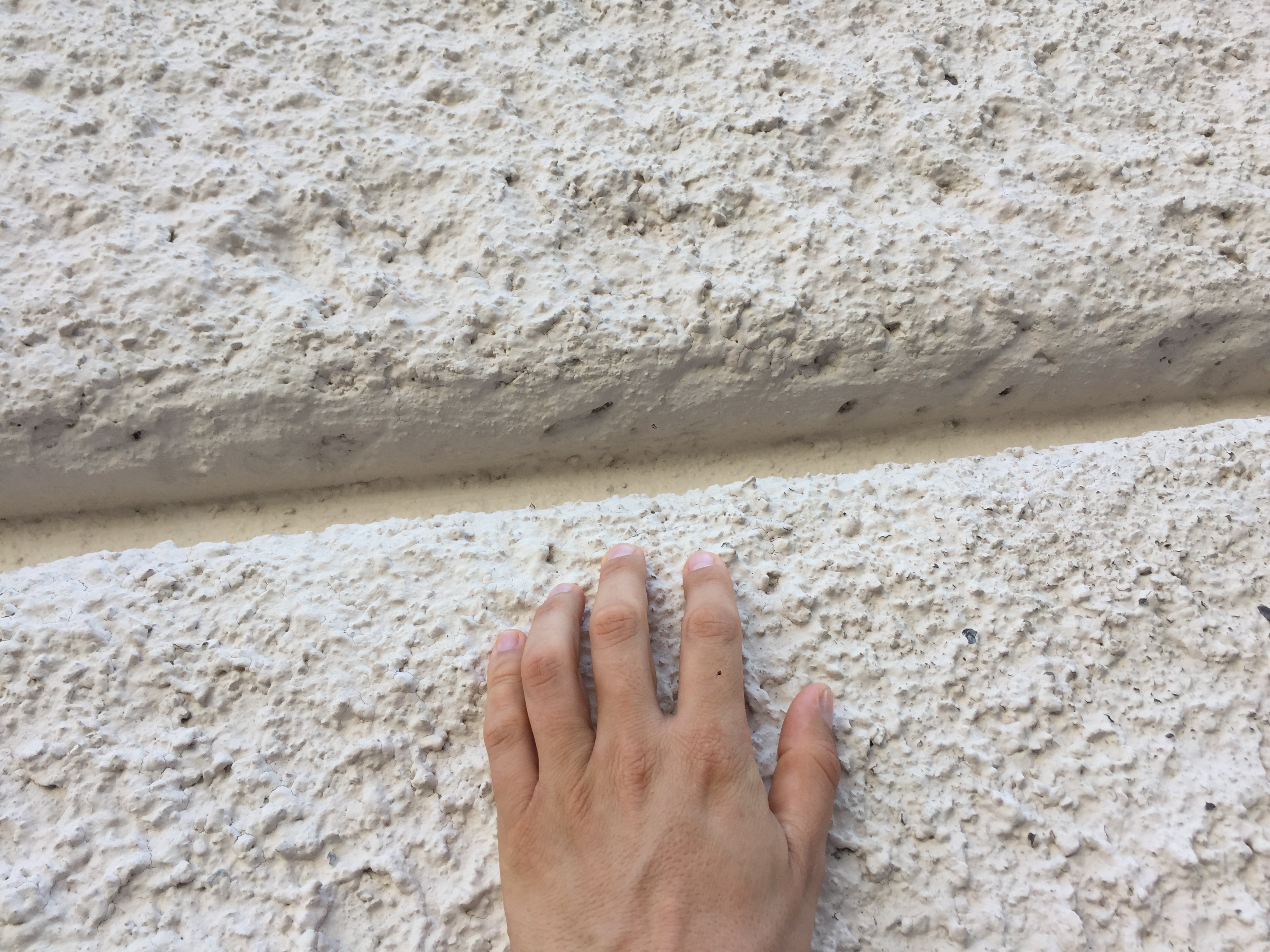
Facciata – particolare
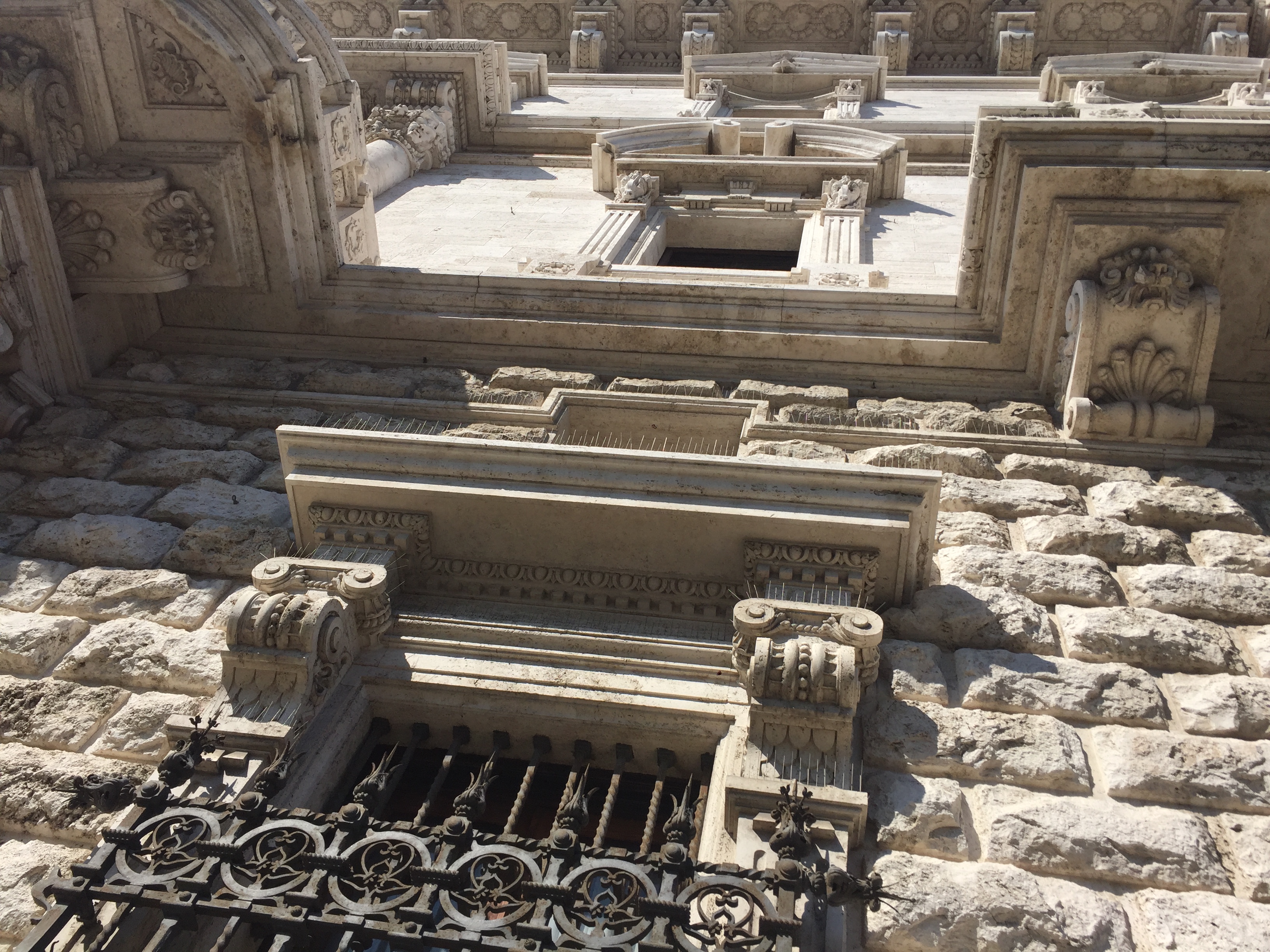
Facciata – particolare
È un apparato macchinoso ed incombente, appena sdrammatizzato, dagli spazi interni, altrettanto curati nella luminosa ornamentazione in marmo chiaro. All’interno, due statue di suonatrici, contraddistinte da uno spirito ancora ottocentesco, ma rinnovate da marcati accenti liberty nel panneggio avvolgente e sinuoso, nei particolari floreali, nei capelli disordinatamente sciolti, sono addossate ai pilastri dell’androne. E, ancora, mostri marini, prore e polene nei capitelli e arpie sono usati come mensole.
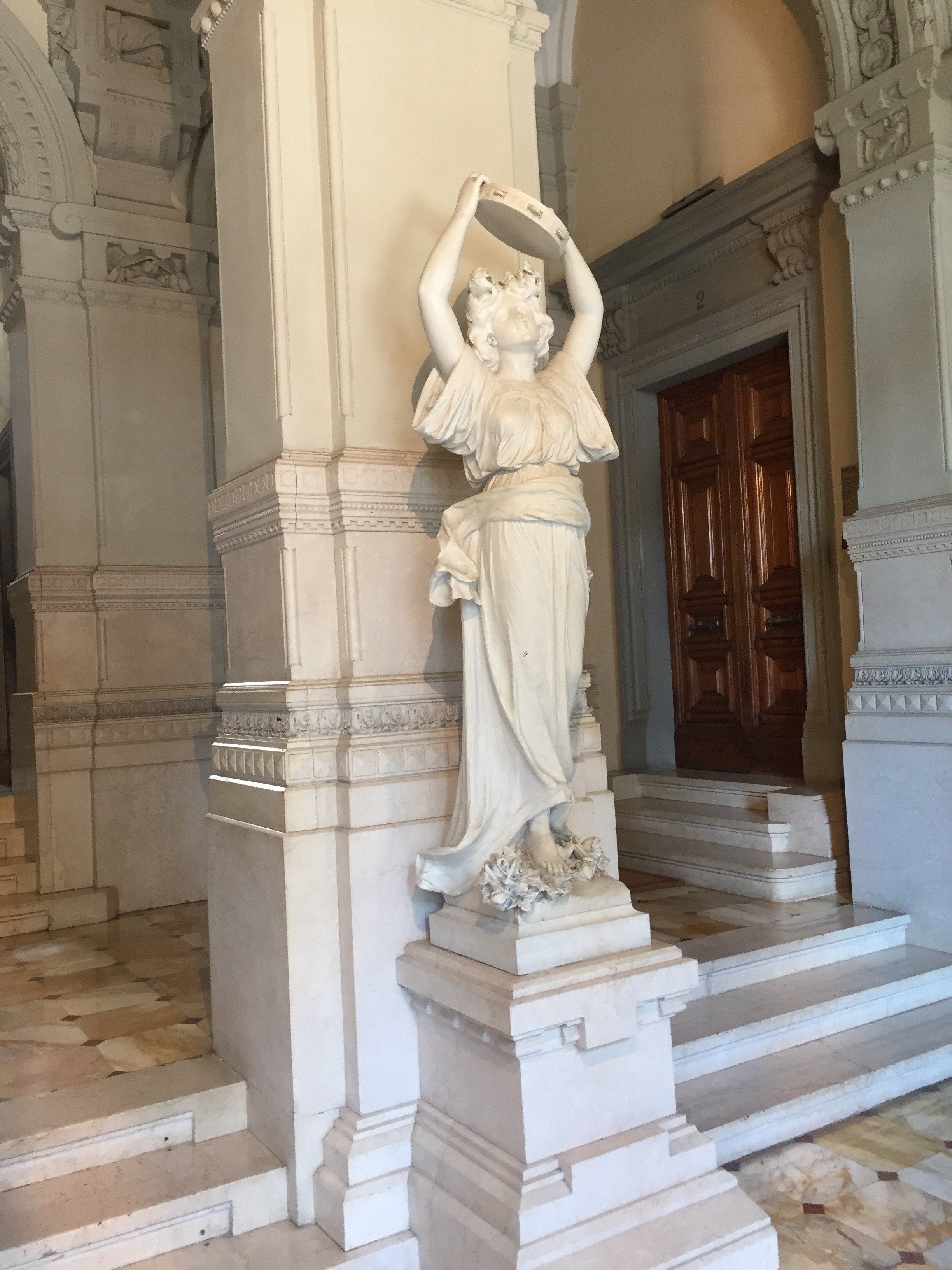
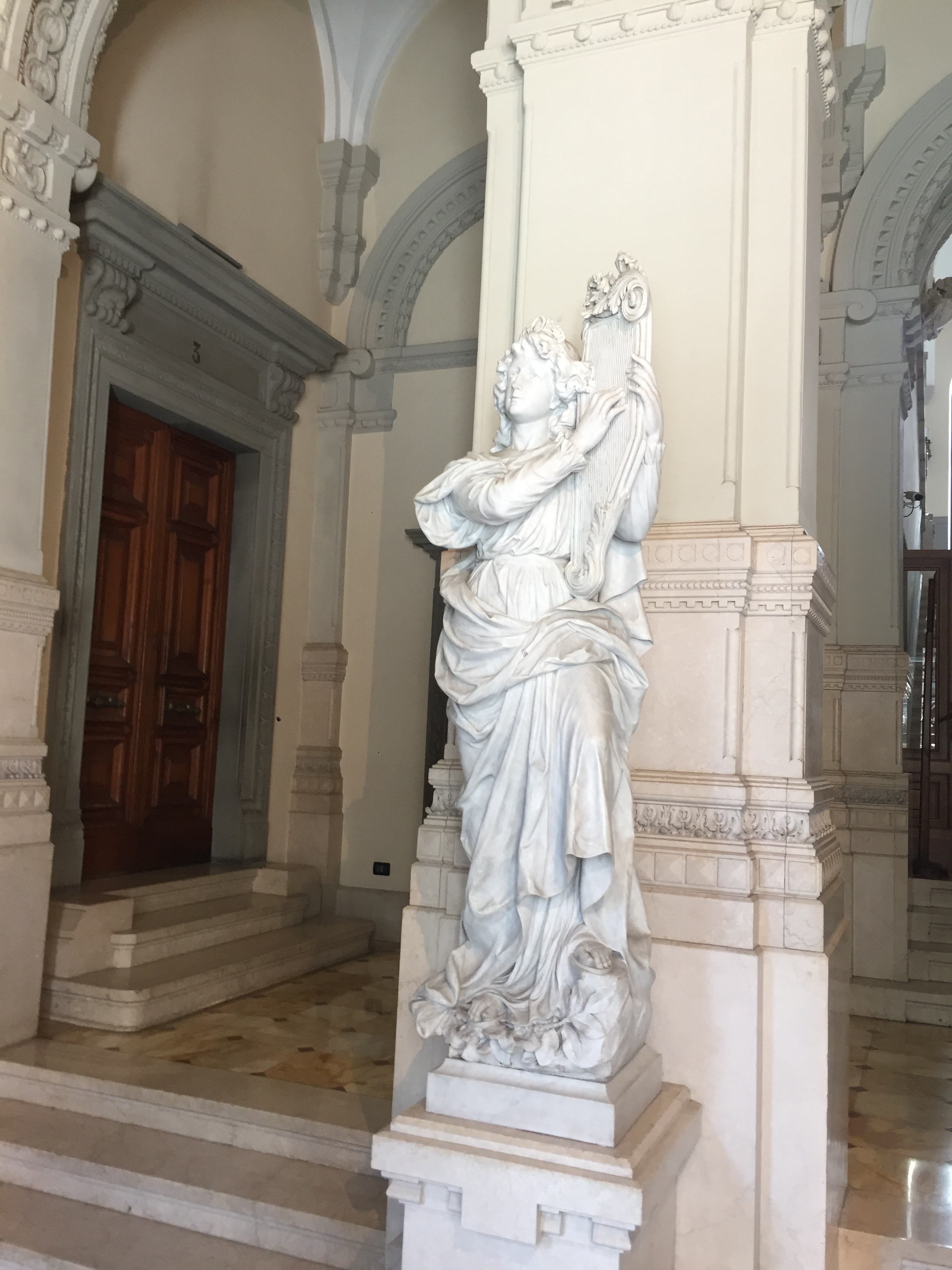
Androne
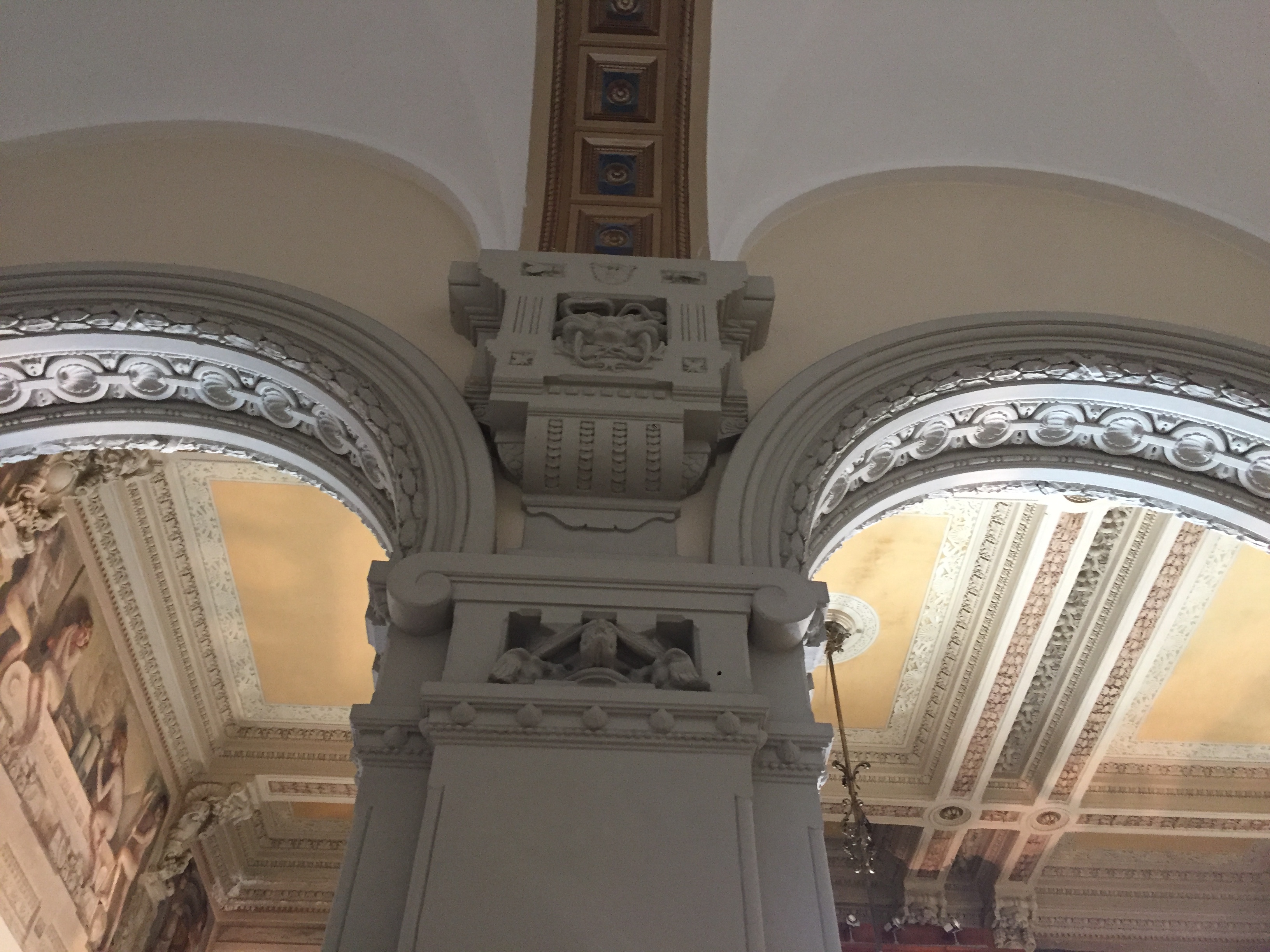
Androne
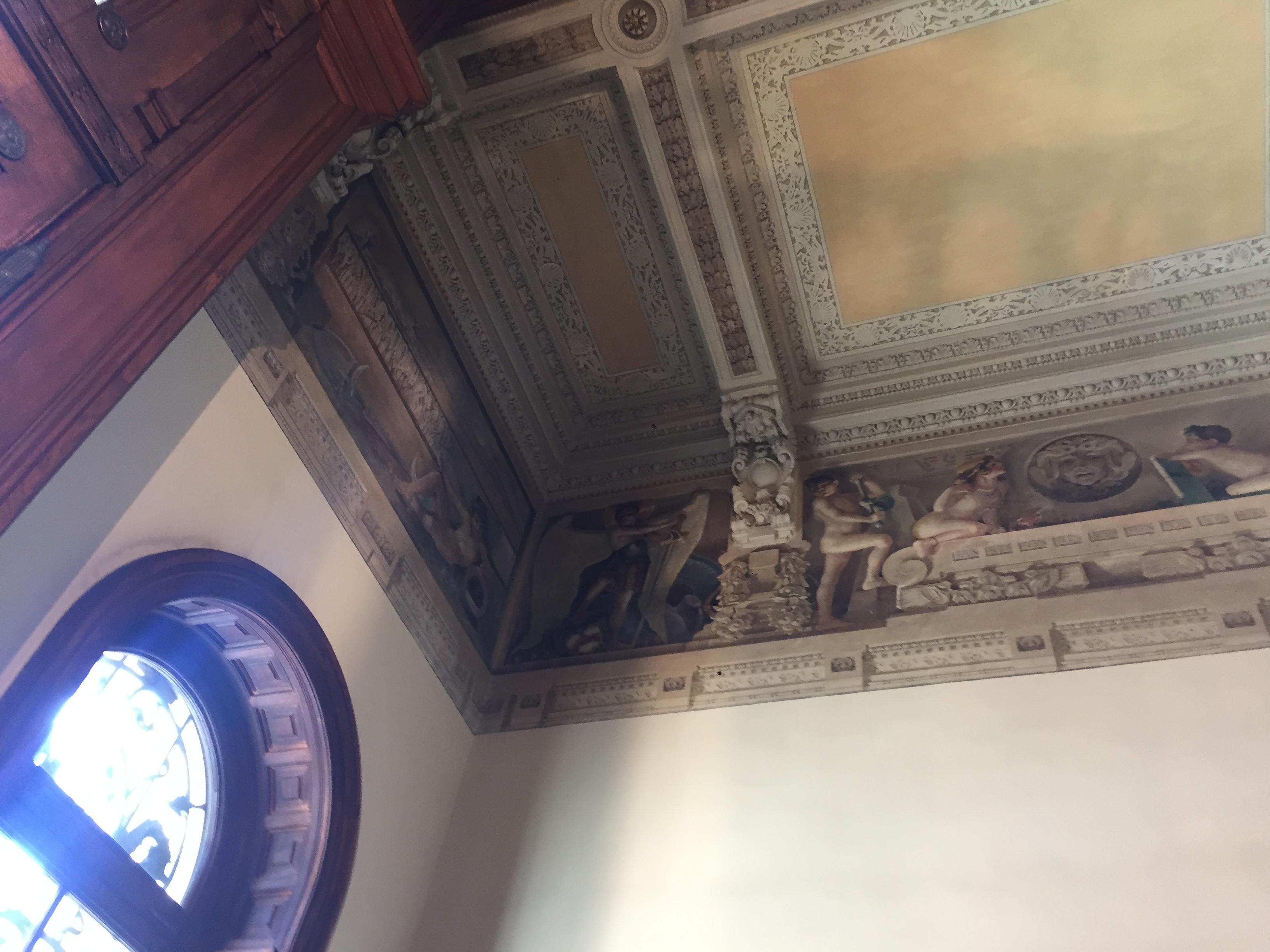
Androne
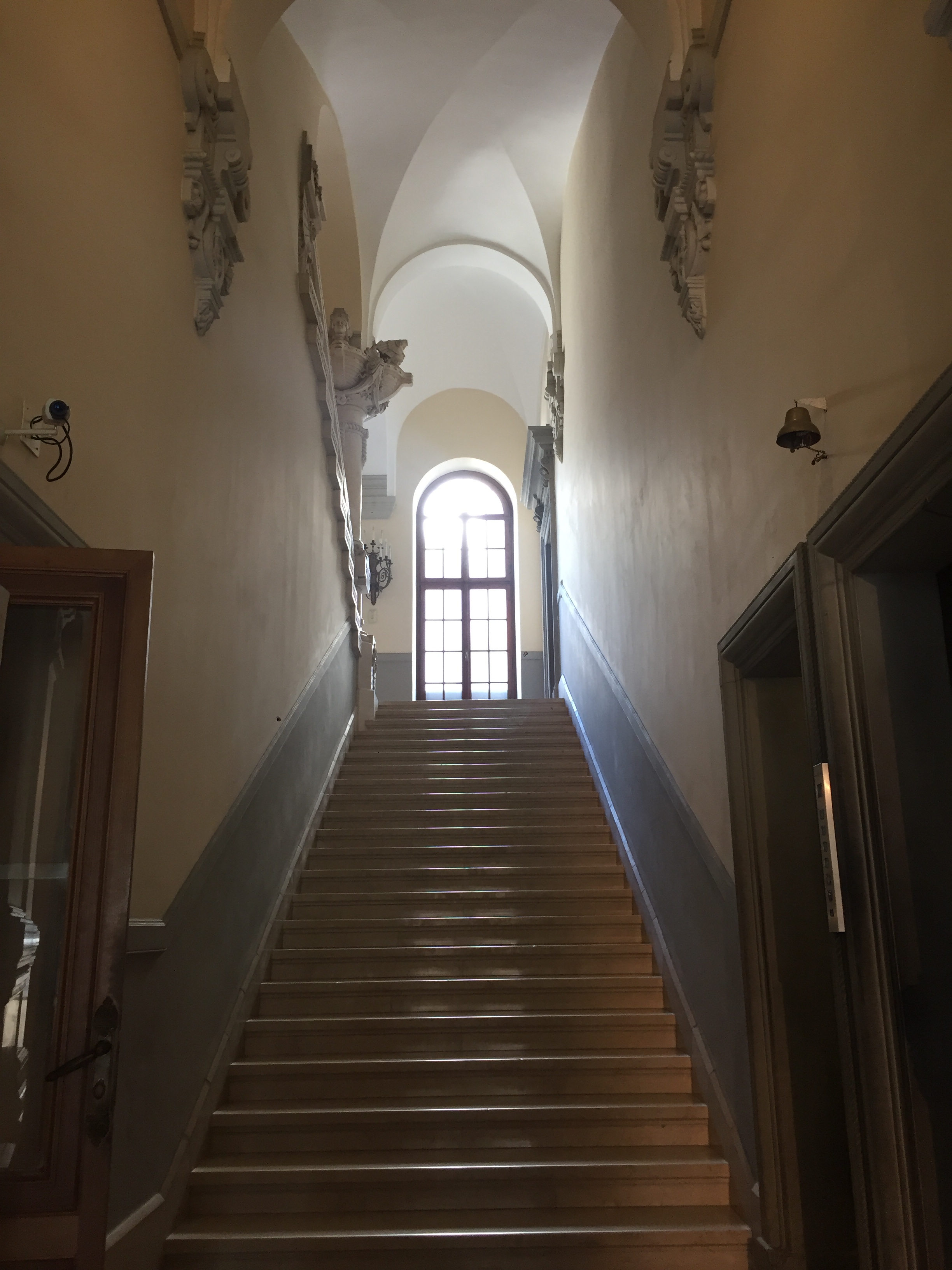
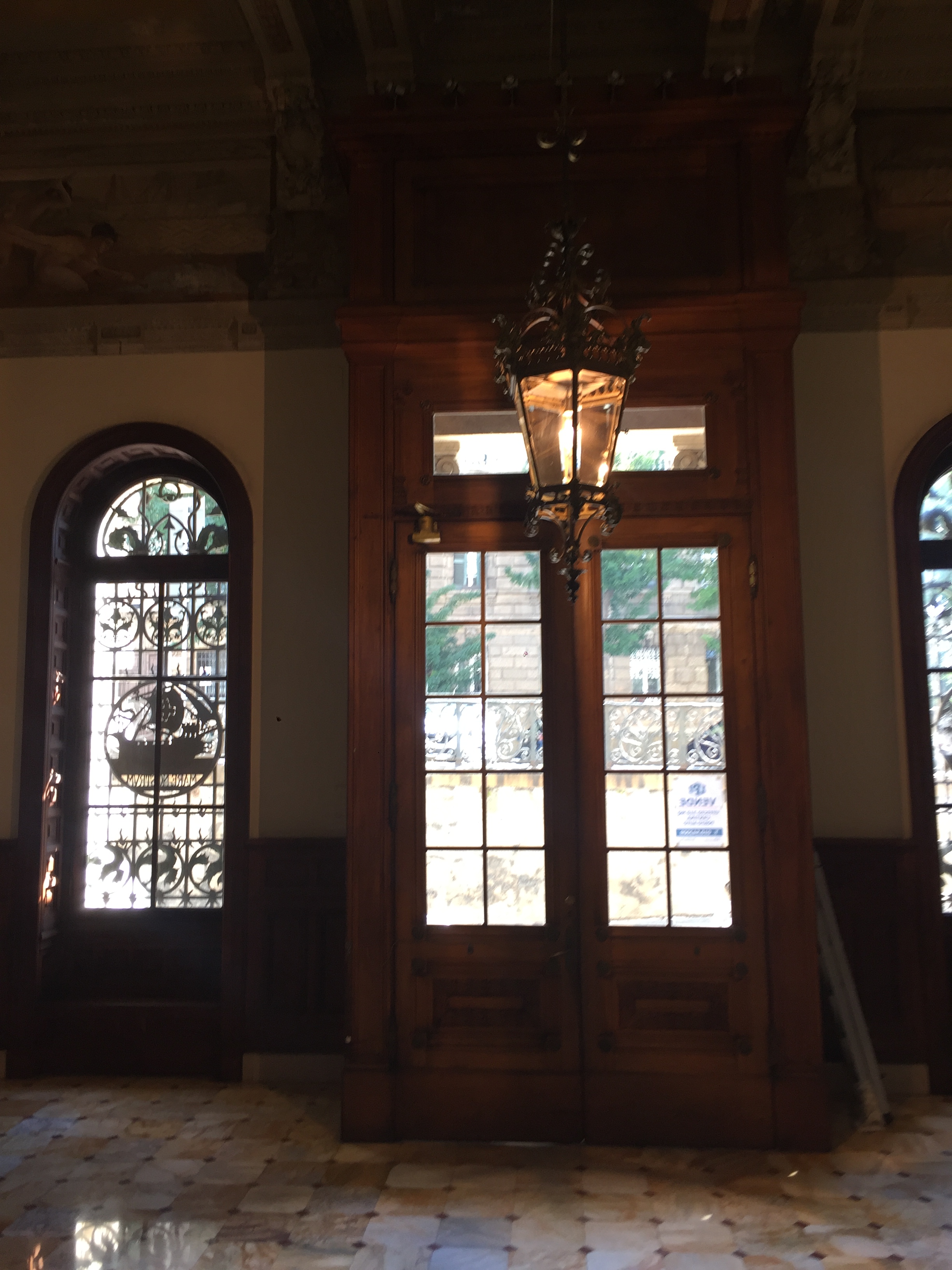
Androne
Iniziato nel 1906, il palazzo venne terminato nel 1910, data incisa nelle ante del portone ligneo di ingresso.
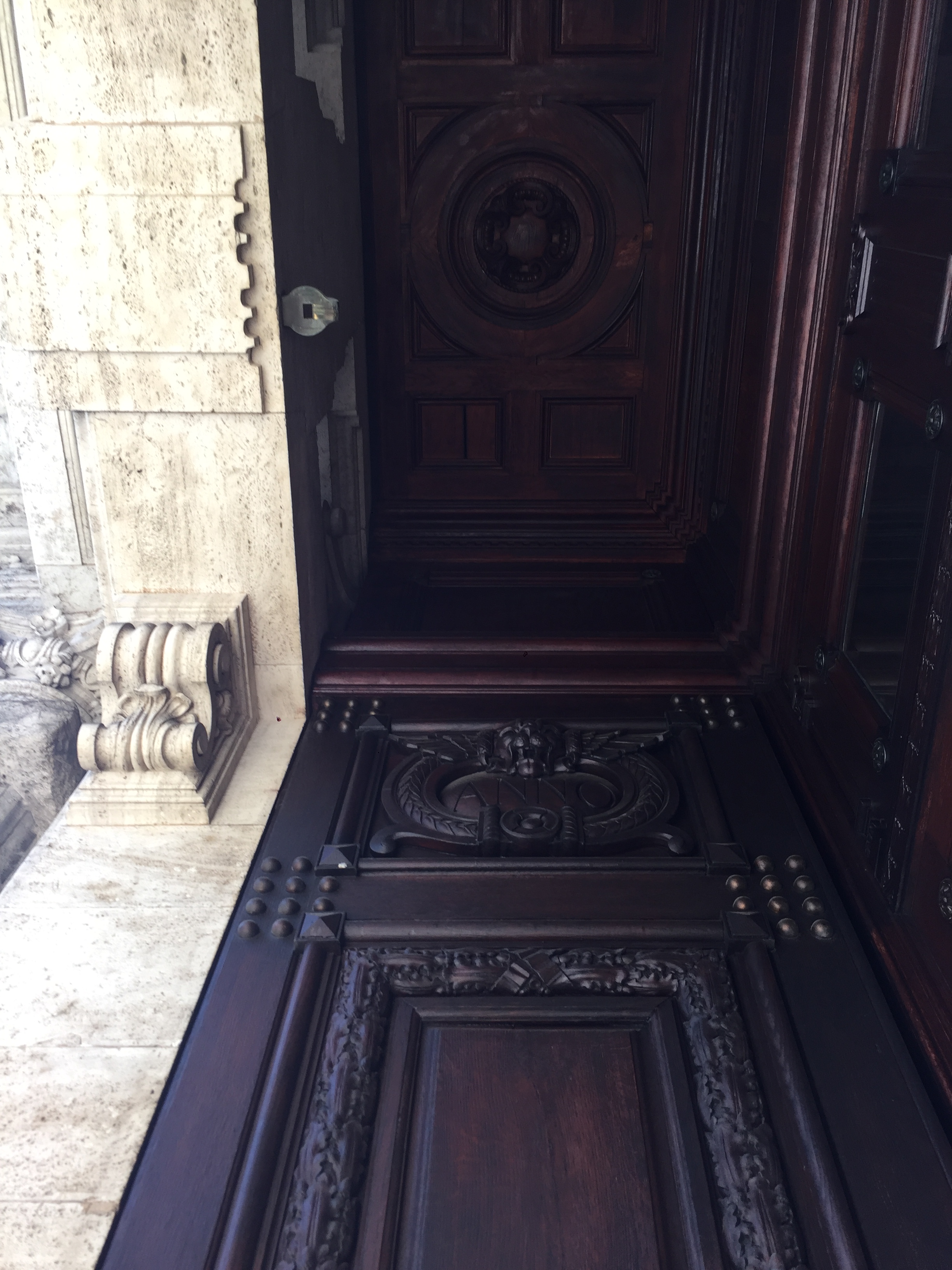
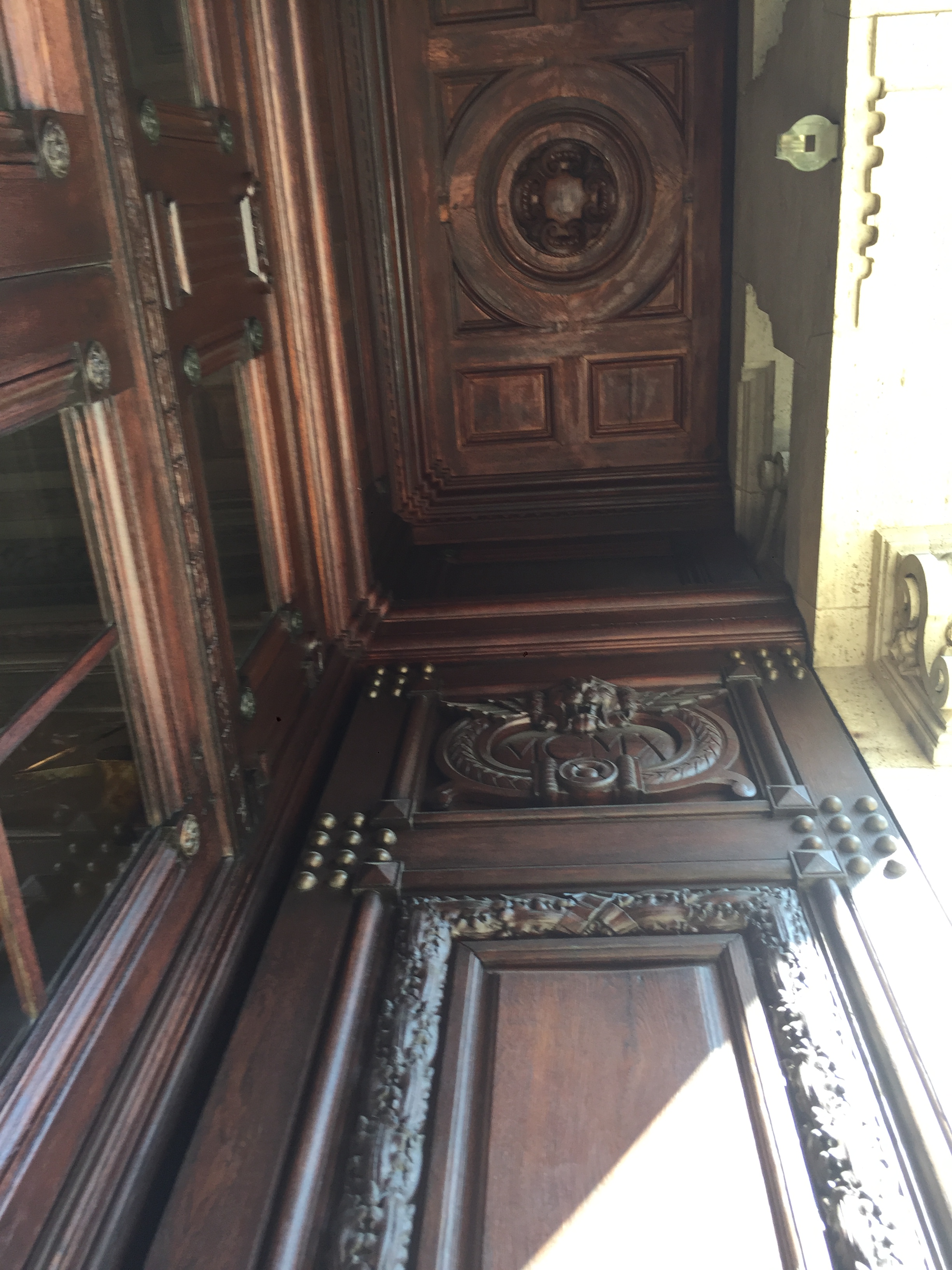
Alla sua realizzazione collaborò la consueta squadra di Coppedè, ed in particolare il pittore Nicola Mascialino (Alberobello 1854 – Polignano a Mare 1945), molto spesso a fianco dell’architetto e in genere della “casa” Coppedè come decoratore a fresco. Qui, tra l’altro, Mascialino dipinse una grandiosa battaglia navale all’ultimo piano dello scalone.
Fonti
“I Coppedè” – Rossana Bossaglia, Marco Cozzi – Ed. SAGEP
“Palazzo Pastorino e Gino Coppedè a Genova” – Mario Bottaro – Ed. red@azione
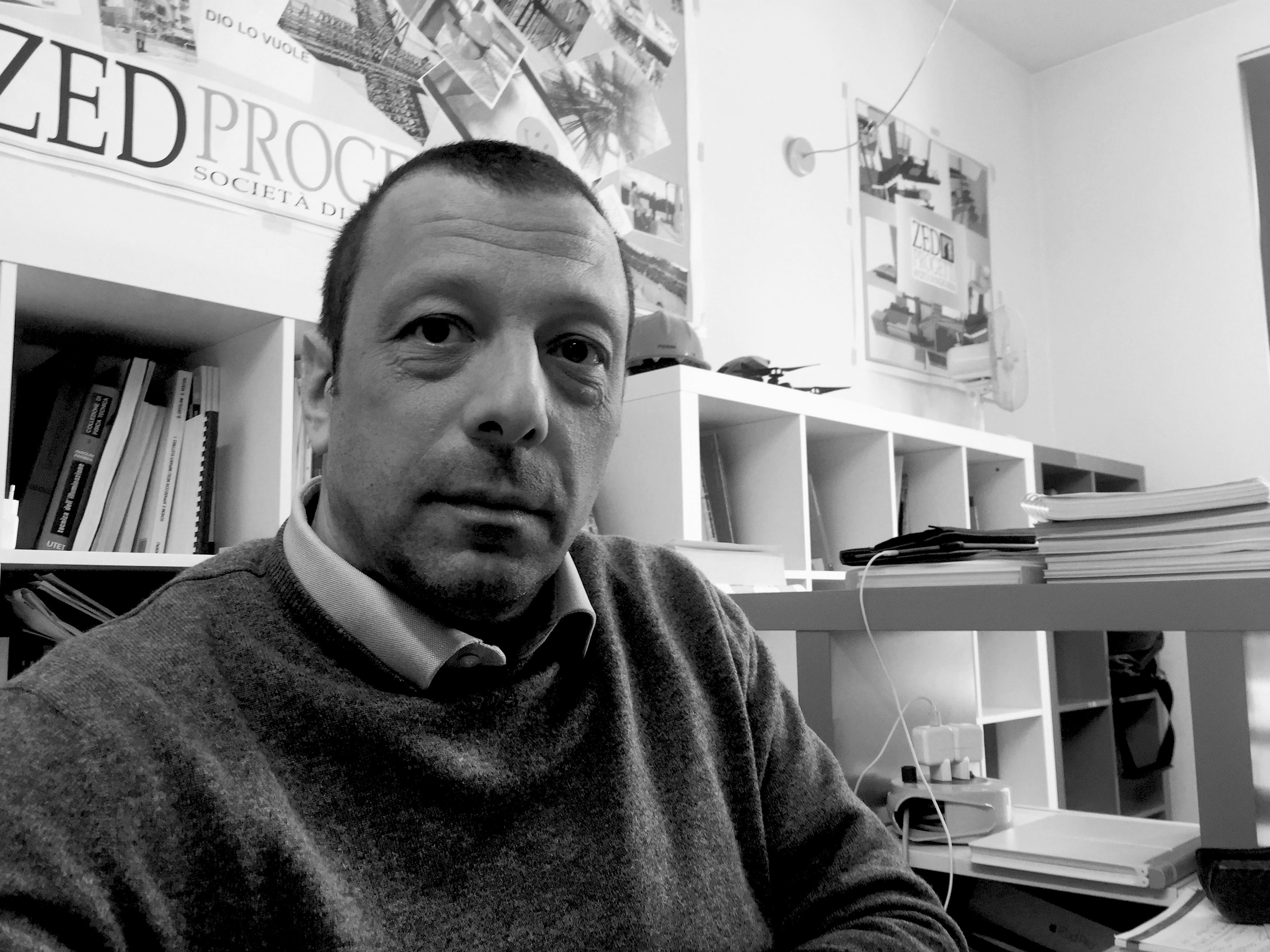 Ing. Paolo Croce- ZED PROGETTI srl
Ing. Paolo Croce- ZED PROGETTI srl
Palazzo Pastorino is part of Gino Coppedè’s (1866 – 1927) architectural style, which was particularly successful throughout Italy between the end of the 19th and the beginning of the 20th century and which can be found, for example, in the contemporary Palazzo Zuccarino in Genoa.
The history of this building, in particular, is intertwined with that of the construction of the nearby Church of Santo Stefano because the building was erected on an area purchased by the Fabbriceria of that parish and because the sale of the land is linked to the construction of a new religious building to replace the millenary church where, it seems, Christopher Columbus was baptised. The new church, dedicated to Our Lady of the Guard and Saint Stephen: with three naves, in neo-Romanesque style and inaugurated on 23/08/1908, however, was not very lucky: during the Second World War it was bombed and then demolished, while the old church together with the Palazzo Pastorino (also bombed), have remained.
Carlo Pastorino (1865-1927) was heir to a considerable fortune accumulated by his father Pasquale Pastorino who in the second half of the nineteenth century was a real financial power. He took an active part in the family’s activities, particularly in the building sector: he was an entrepreneur who managed commercial and maritime activities and, above all, a financier with interests in the textile, chemical, mining, Italian Lloyd and other companies in the armament sector.
Carlo Pastorino, therefore, buys the building land behind the church of Santo Stefano and presents a project in the Municipality on 28/10/1903, signed by a well-known engineer at the time, Severino Picasso. His architectural lines seem too simple to the client, too unfashionable: he envisaged an inspired construction in neo-mannerist forms, smooth, with arched and tympanate windows, rusticated in the lower part of the building and the rest of the smooth facades. This is why Pastorino called the master of eclecticism and asked him to redesign it all.
What will result is a seven-storey building with practicable grounds and imposed not on Via Bosco, which touches the front at the height of the current ground floor, but on Via S. Stefano below. It occupies a rectangular area of about 34.5 x 25 m, has two internal courtyards (one to the north and one to the south), both of about 39 sqm.
The roof, originally wide sloping on corbels, and part of the left side (south-west corner) were completely rebuilt after the collapse caused by the bombing during the last world war. Travertine cladding for the façade up to the first vertical column of windows on the sides, with the exception of an ashlar for the ground floor and the mezzanine (only on the front).
In particular, Coppedè maintains the neo-sixteenth century scheme proposed by Picasso, but makes it more monumental, richer in more imposing embellishments. After dilating the structures, he inflates them, upsets those barely calligraphic signs of a rustic order that had distinguished the previous facies in an operation carried out with the utmost ease as an eclectic decorator: he twists cartouches and sea ropes, distributes bucraniums, lions with unsheathed nails, ram’s heads, birds of prey, faces of sphinxes and jellyfish, rocks, Ionic capitals, fluted pilasters, serrated frames and masks.
It is a cumbersome and impending apparatus, barely defused, by the interior spaces, equally well cared for in the luminous ornamentation in light marble. Two statues of musicians, distinguished by a still nineteenth-century spirit, but renewed by marked Art Nouveau accents in the winding and sinuous drapery, in the floral details, in the disorderly loose hair, are leaning against the pillars of the entrance hall. And, again, sea monsters, prore and figureheads in the capitals and harpies as shelves.
The palace was begun in 1906 and finished in 1910, a date engraved on the doors of the wooden entrance door.
The usual team of Coppedè worked on its construction, and in particular the painter Nicola Mascialino (Alberobello 1854 – Polignanoa Mare 1945), very often alongside the architect and generally the “house” Coppedè as a fresco decorator. Here, among other things, Mascialino painted a grandiose naval battle on the top floor of the staircase.

