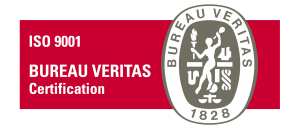Lo stile Coppedè – Il Palazzo Zuccarino-Cerruti in Via XX Settembre 23 a Genova
Coppedè Style - "Palazzo Zuccarino-Cerruti" in Via XX Settembre 23 in Genoa - Italy
- 30 Mag 2021
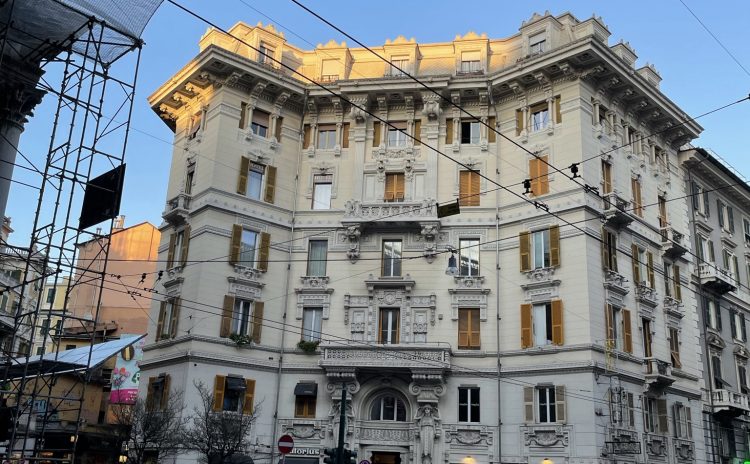
Il fabbricato rientra nell’ambito del processo di totale rinnovamento del tessuto urbano, a Genova e con la trasformazione delle antiche Via Giulia e Via della Consolazione nell’attuale Via XX Settembre tra l’ultimo decennio dell’Ottocento ed il primo del Novecento, gestita dall’Ing. Cesare Gamba. Una strada che diverrà, in breve, l’asse attorno a cui si sposterà il nuovo centro della città, abbandonando il nucleo più antico per attestarsi in un’area sino ad allora marginale ma ormai in posizione baricentrica rispetto alle nuove espansioni di levante e sulle colline.
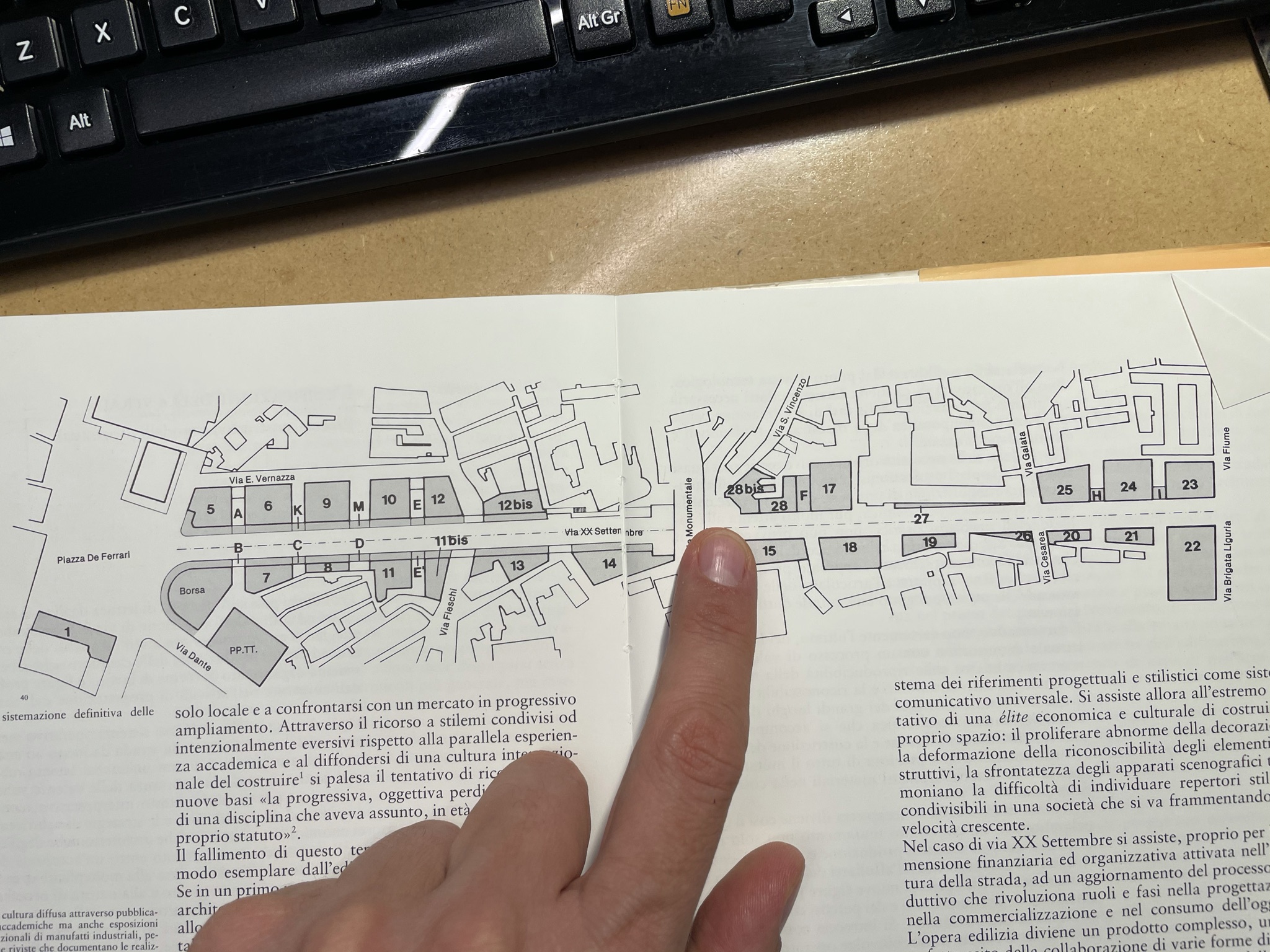
Organizzazione dei lotti di intervento su Via XX Settembre
L ‘area (28bis in figura), è una delle ultime edificate nella strada, richiedendo l’esproprio al di fuori del piano di alcune case preesistenti e lo spostamento dell’ imbocco di via San Vincenzo su Via XX Settembre.
Per finanziare l’esproprio il Comune stipulò il 13 ottobre 1908 un accordo con la banca “Fratelli Cerruti di Aless.” (costituita nel 1906 e che operò con investimenti nel settore edilizio ma anche marittimo-armatoriale). Con tale accordo il Comune si obbligava ad espropriare entro nove mesi le costruzioni esistenti con il concorso della ditta per una cifra di 535 .000 lire.
L’edificazione, affidata all’ impresa G. Zuccarino, si appoggiò ad un progetto redatto dall’architetto Gino Coppedè e dall’ingegnere Giuseppe Predasso.
Nell’impostazione progettuale originaria, Coppedè si attiene alle formule neomanieristiche-baroccheggianti più ampiamente sperimentate nel Palazzo Zuccarino e nell’Hotel Miramare. Ma, in tale caso, Coppedè calca ancora la mano sulle decorazioni esterne, accentuando il carattere rustico del bugnato, rendendo più marcati i contrasti chiaroscurali in un frastagliato, monumentale, geometrizzante e diacritico florilegio di rientranze, aggetti, arconi, poggioli, lesene totemiche che stringono colonne capitellate, protomi, tondelli, fregi e due sfingi a mezzobusto che sorreggono l’architrave del portale.
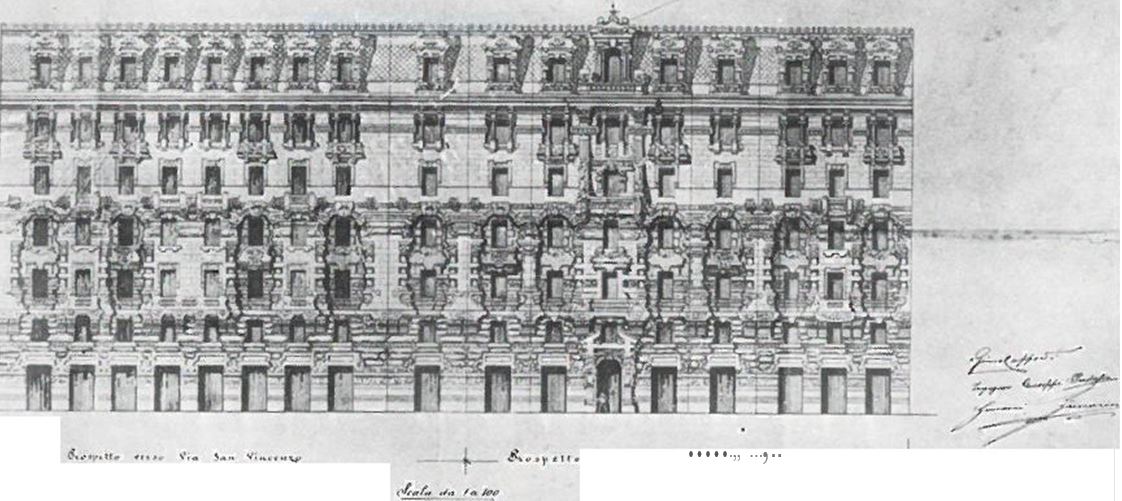
Progetto originario
La licenza edilizia (N. 129) venne richiesta il 30 marzo 1909, il primo aprile l’Ufficio d’igiene diede parere favorevole a condizione che la costruzione fosse corrispondente al Piano del Cavalletto (approvato il 24 luglio 1905) e dotata di lavatoio e cisterna comune.
L’edificio è composto da cinque piani più il terreno ed un alto piano mansardato. In termini di distribuzione planivolumetrica di impianto ci troviamo, in tale caso, di fronte ad un lotto di forma molto peculiare, definita dalla piazza poligonale sotto il ponte Monumentale, dalla Via San Vincenzo e dall’adiacente area 28. La pianta viene risolta mediante l’introduzione di due cortili interni mentre al piano terra l’articolazione della pianta si ripartisce in uno svuotamento degli spazi, destinati a servizi commerciali. In alzato le piante pur nella loro atipicità – determinata dalla particolare morfologia dell’area edificabile – sono articolate secondo sistemi distributivi ormai consueti: tre appartamenti per piano (uno, più piccolo, relegato sul retro), due scale interne, vani di soggiorno e camere disposti lungo il corridoio di disimpegno sulla facciata, vani di servizio nella parte posteriore e sul cortile aperto. La conformazione planimetrica, presentando numerosi flessi, dà luogo ad abitazioni caratterizzate da vani di distribuzione e forma assai irregolare. Gli appartamenti affacciati sulla piazza, di sette vani e servizi (cucina, dispensa, latrina e bagno), presentano ambienti più ampi e regolari , quelli su via San Vincenzo e sul cortile interno, rispettivamente di cinque (con cucina e latrina) e tre stanze (con cucina, dispensa, latrina e bagno), sono caratterizzati da vani di piccole dimensioni e distribuzione assai contorta.
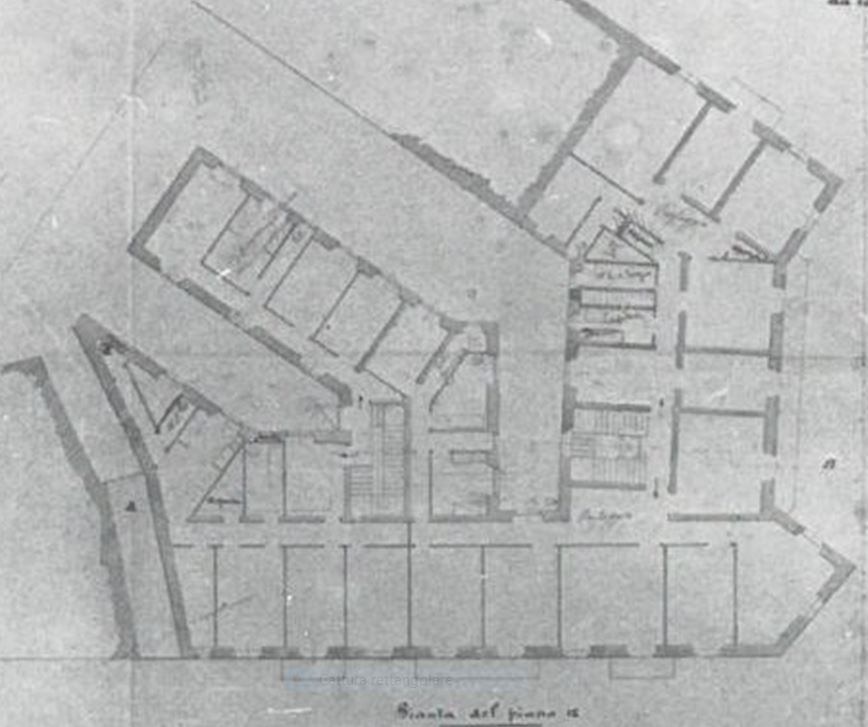
Progetto originario
Il 5 aprile venne approvato il decreto con le ulteriori condizioni che la mansarda avesse la stessa sagoma sia sul fronte che sui lati e la decorazione fosse realizzata con «maggiore parsimonia ed equilibrio», soprattutto nel portale d’ingresso. Qualche problema presentava anche il cortile aperto sul retro della casa, ritenuto non soddisfacente. Il nodo centrale, tuttavia, rimane quello della decorazione. Pertanto, al momento della realizzazione, Coppedè è costretto a mutare le soluzioni decorative, conferendo un tono più pacato, contenuto, lineare, liscio nelle superfici cementizie appena riquadrate. Gli elementi di maggiore spicco restano i marcapiani ed il cornicione fortemente aggettante.
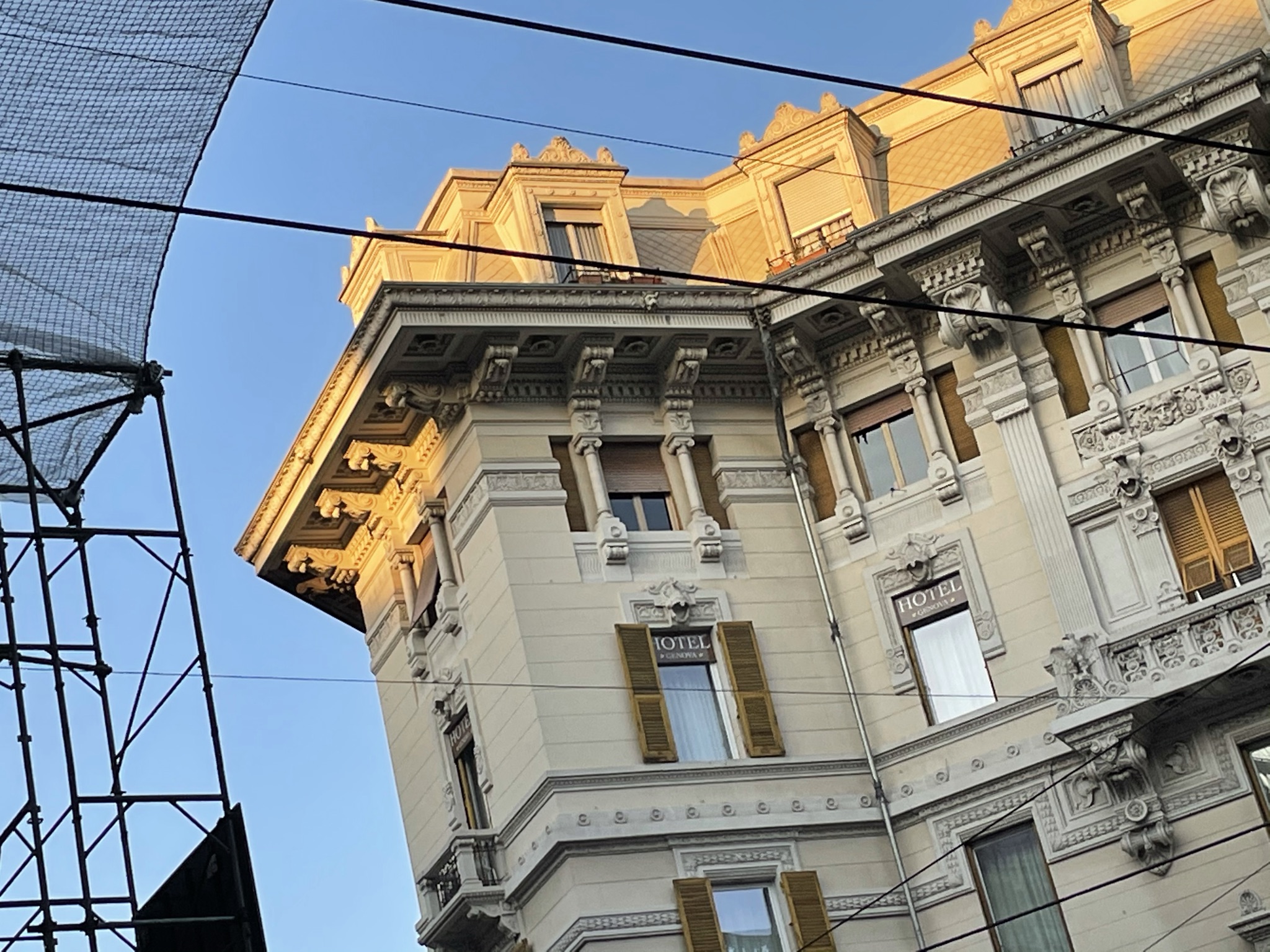
Particolare cornicione
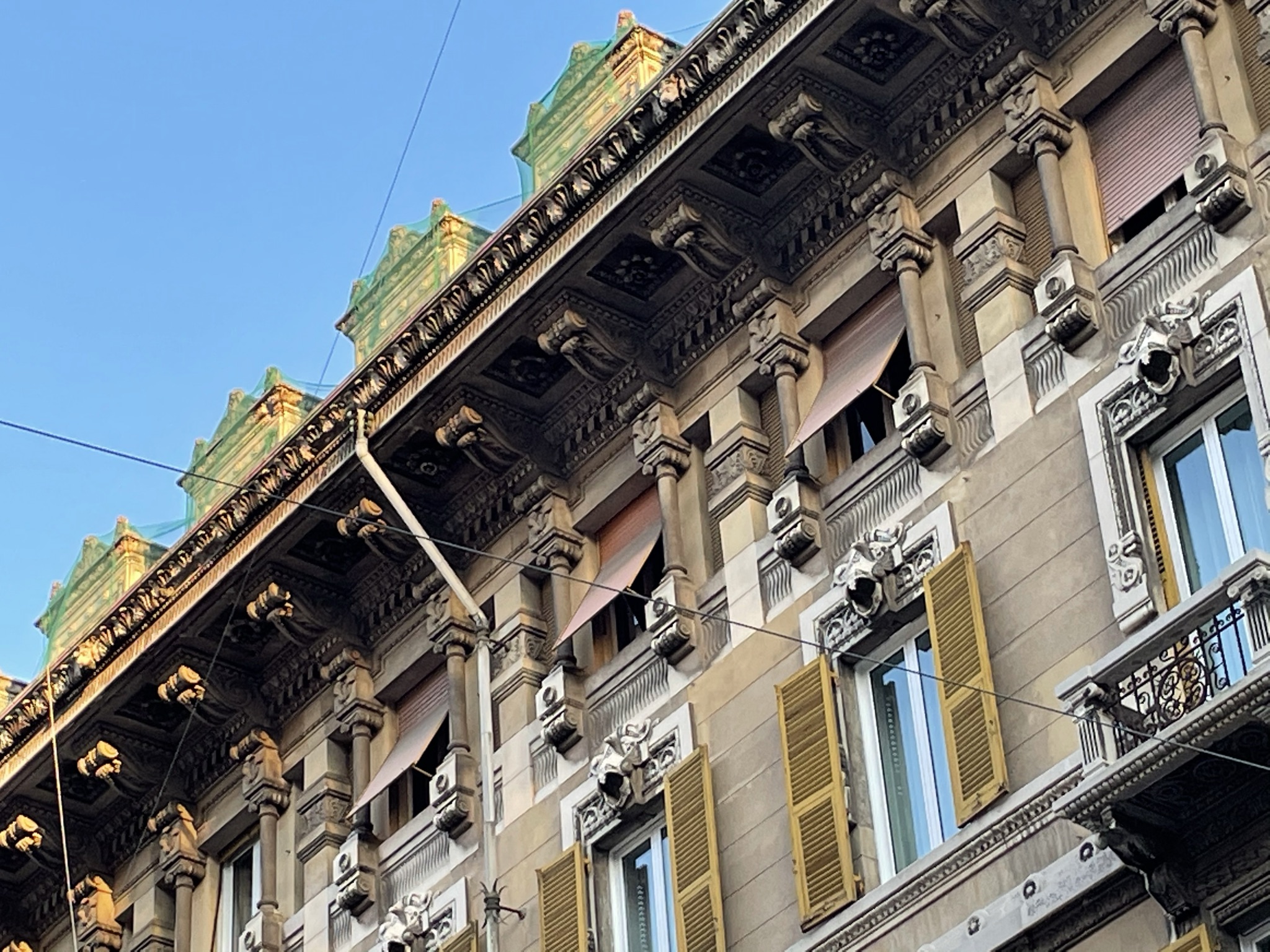
Particolare cornicione
Egli desume motivi e fregi dal mondo della classicità greco-romana, citati con compostezza quasi neoclassica, in soluzioni decorative che trattengono in superficie contaminazioni evidenti dell’arredo fiorentino ligneo del Cinquecento.
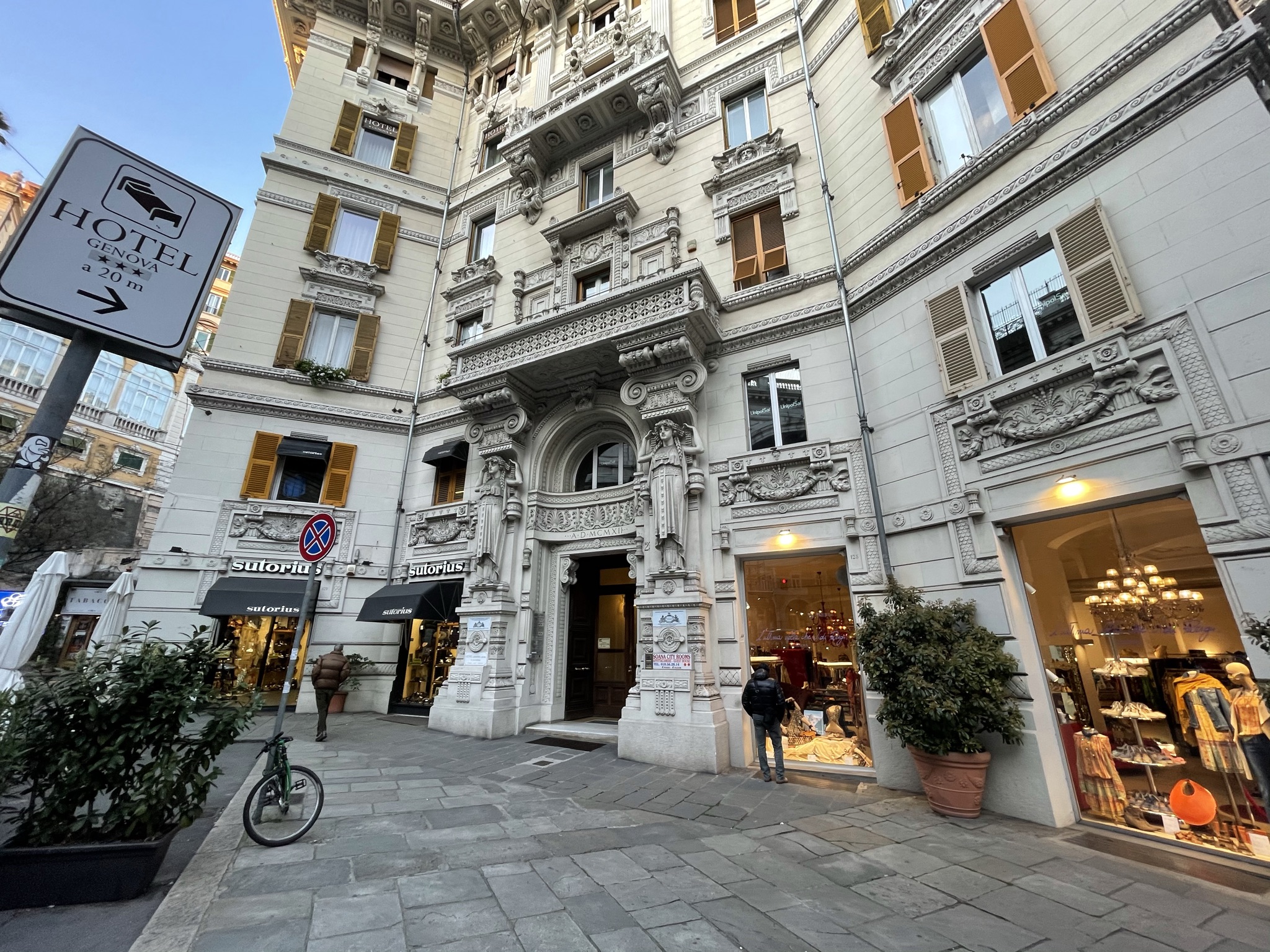
Particolare facciata
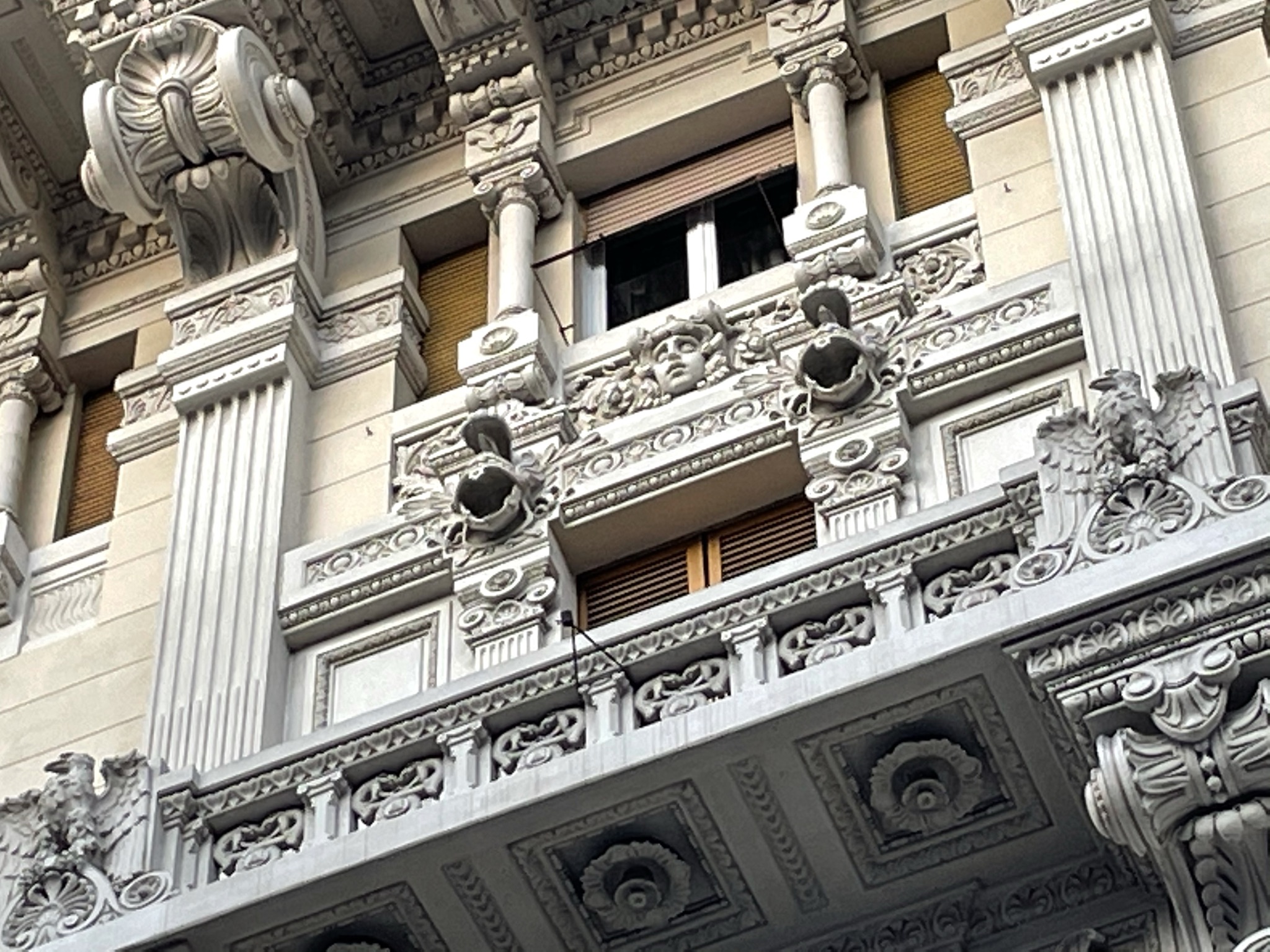
Particolare facciata
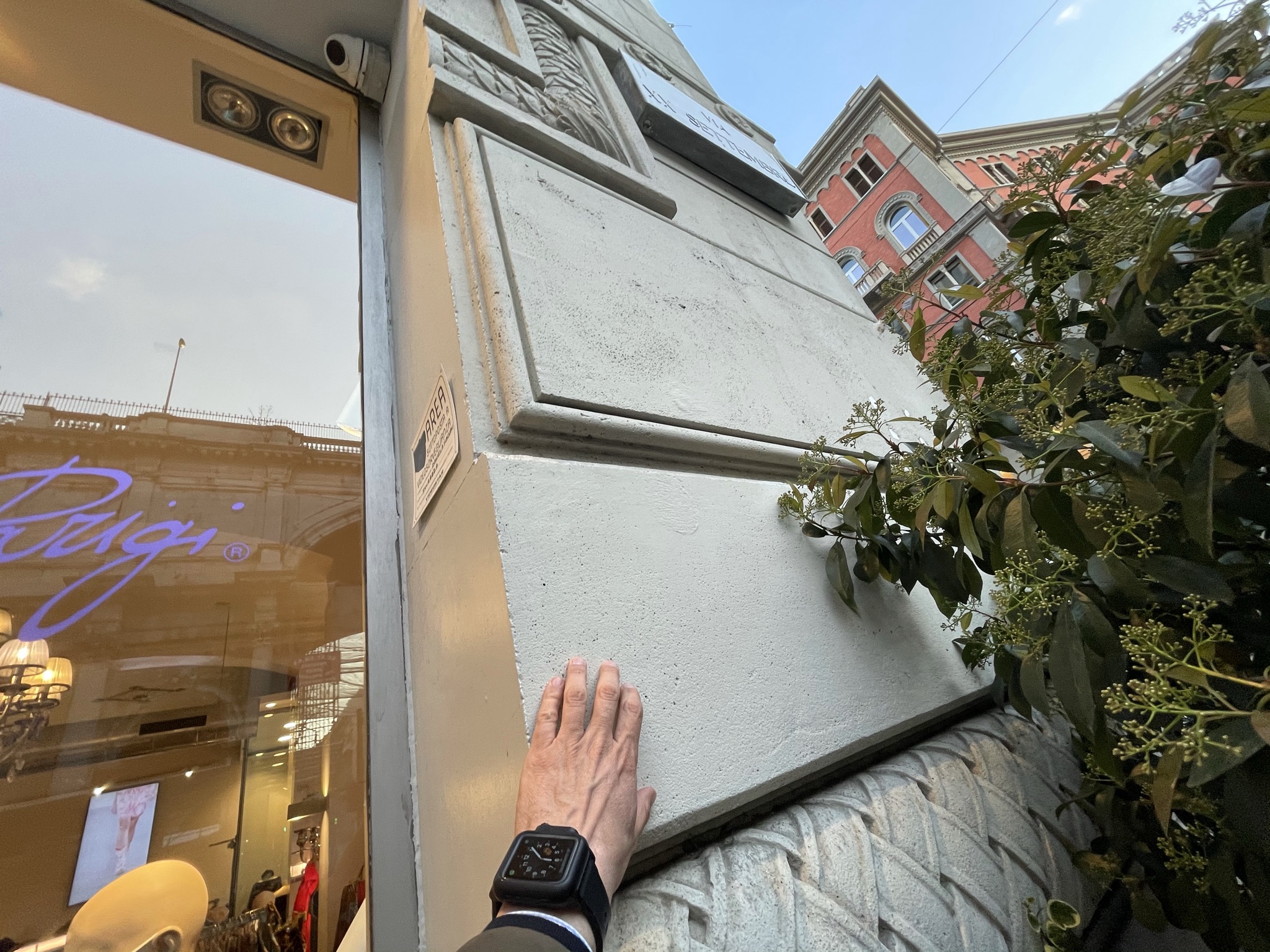
Particolare facciata
Coppedè però non mima più il palazzo neoclassico ma dichiara in pieno, con la sua mole ed il trattamento indifferenziato dei piani, la sua destinazione di casa ad appartamenti, sottolineando l’appartenenza ad un mercato privilegiato con la ricchezza dell’apparato decorativo che però, stranemente risulta negato in un androne molto asettico e disadorno.
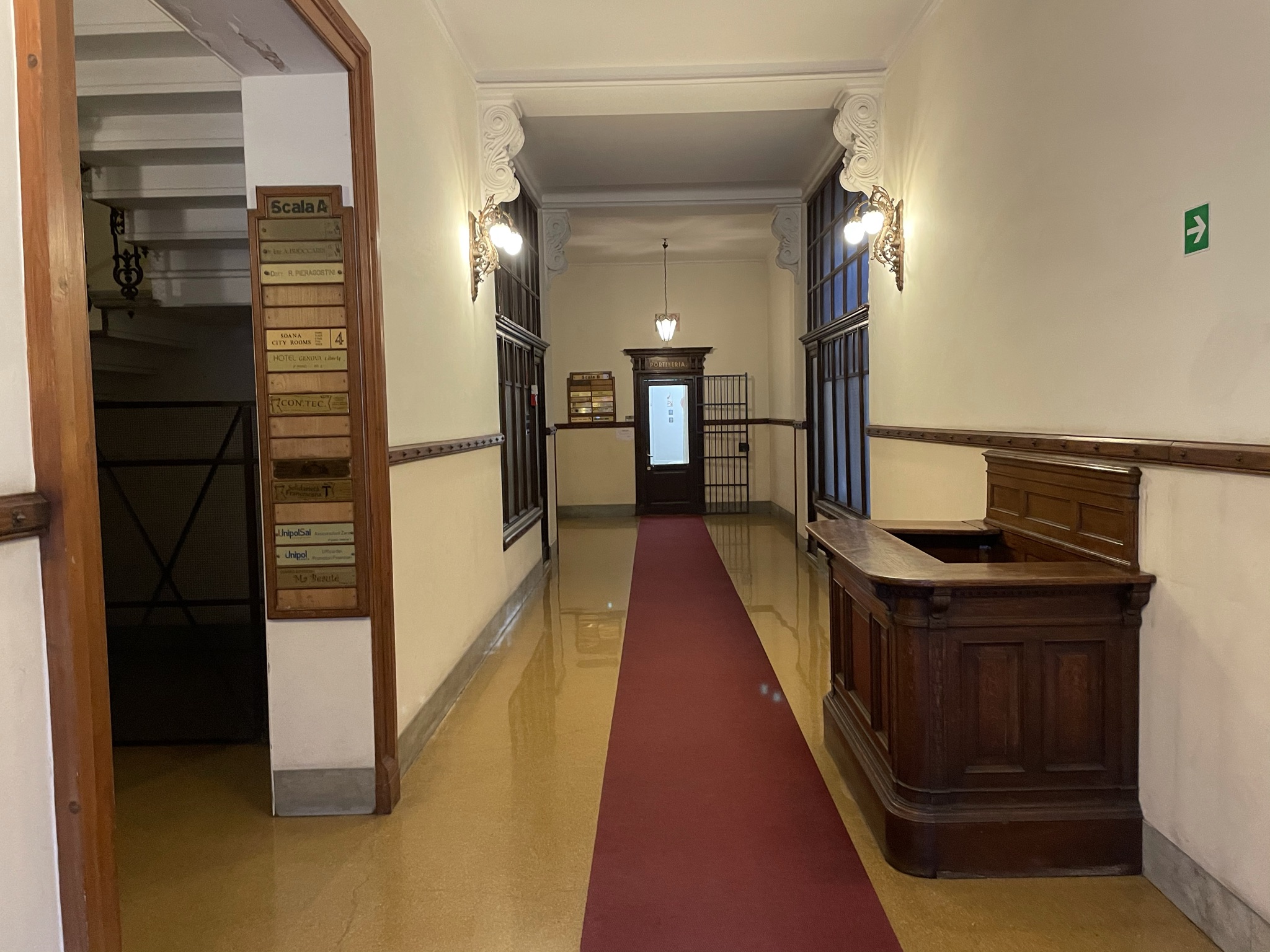
Androne di ingresso
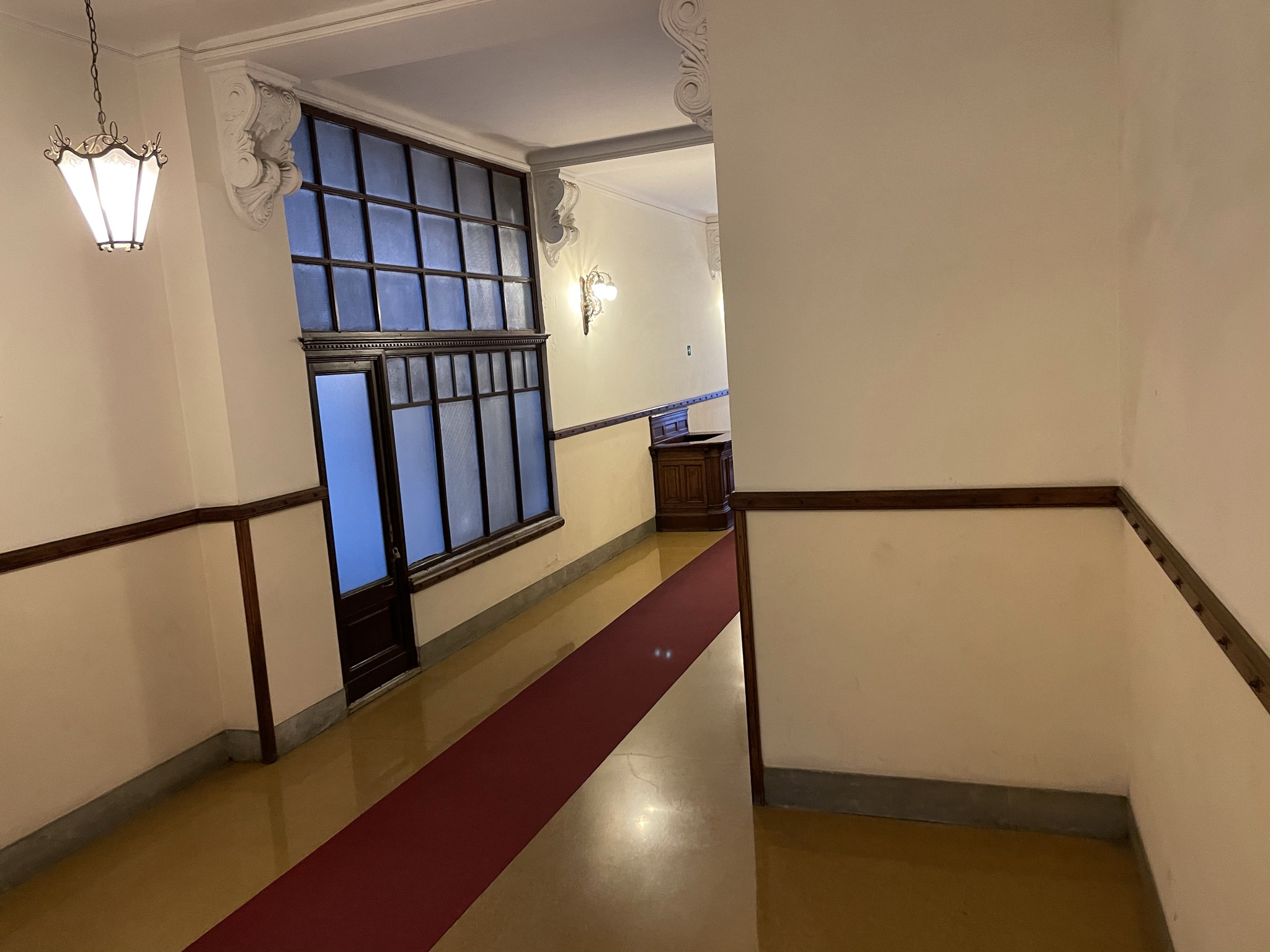
Androne di ingresso
Nel complesso, ricchezza e gigantismo sì, ma contenuti nei lisci e squadrati volumi geometrici sulla scorta del predicato secessionista che emerge anche dal carattere, insieme greco e teutonico, delle due cariatidi che affiancano il portale, nel cui architrave è scolpita la data 1912, corrispondente al termine della costruzione.
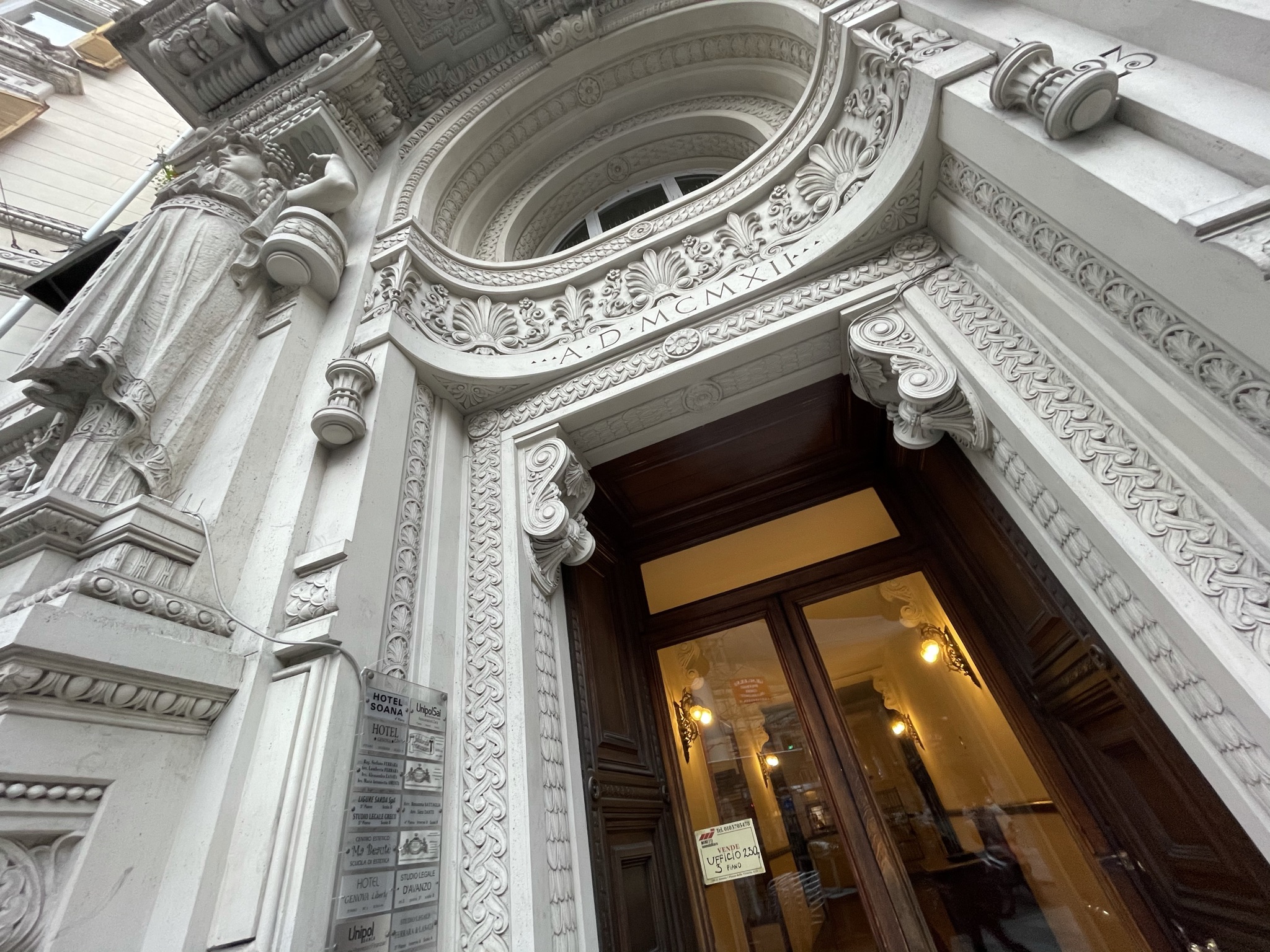
Particolare ingresso
Fonti
“I Coppedè” – Rossana Bossaglia, Marco Cozzi – Ed. SAGEP
“Via XX Settembre a Genova: La costruzione della città tra Otto e Novecento (Ricerche di architettura)” – Anna Maria Nicoletti – Ed. SAGEP
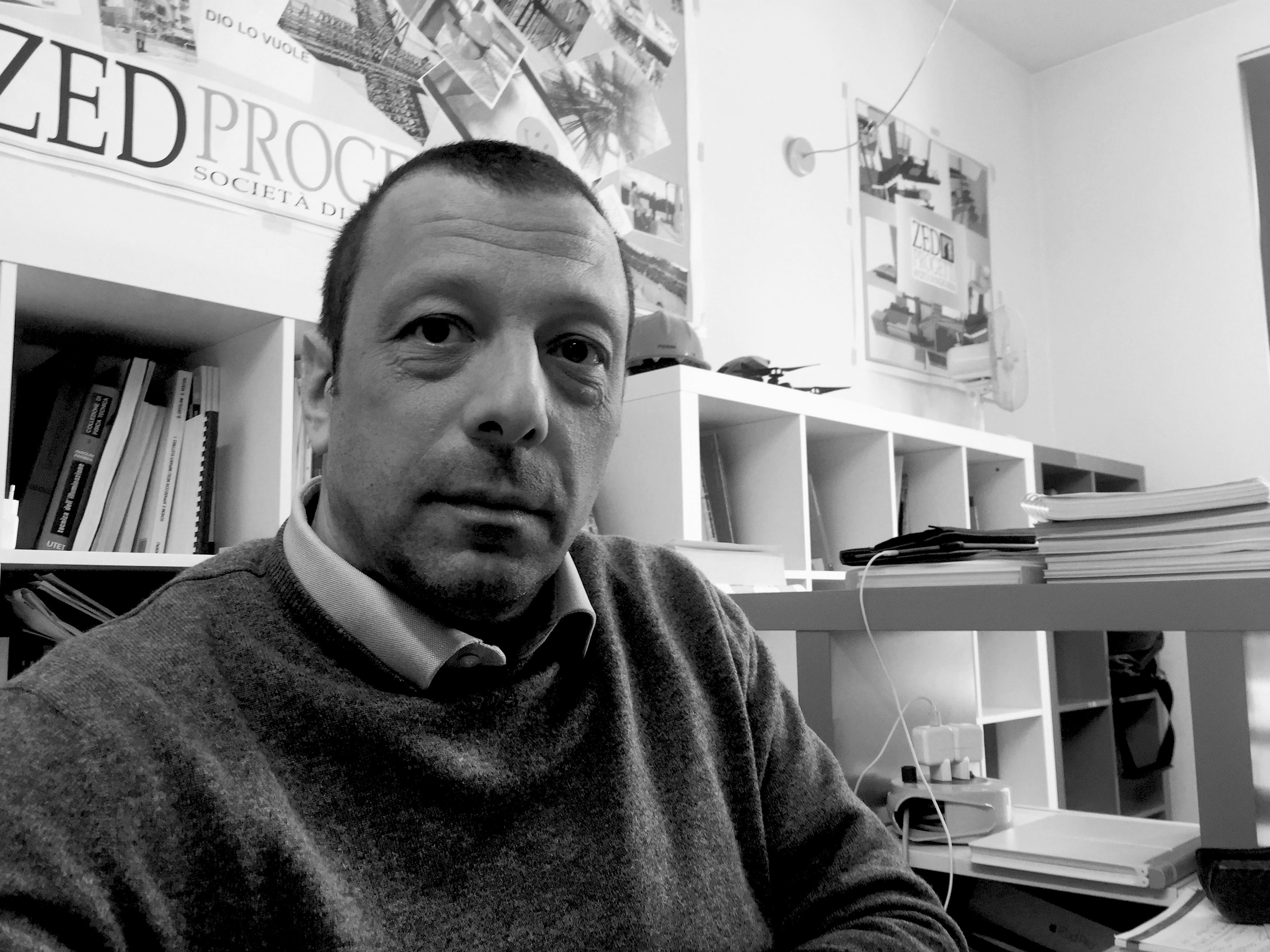 Ing. Paolo Croce- ZED PROGETTI srl
Ing. Paolo Croce- ZED PROGETTI srl
The building is part of the process of total renewal of the urban fabric, in Genoa and with the transformation of the ancient Via Giulia and Via della Consolazione into the current Via XX Settembre between the last decade of the nineteenth century and the beginning of the twentieth century, managed by the engineer Cesare Gamba. A street that would soon become the axis around which the new city centre would move, abandoning the oldest nucleus and settling in an area that until then had been marginal but was now in a barycentric position with respect to the new expansions to the east and on the hills.
The area (28bis in the picture), is one of the last to be built on the street, requiring the expropriation outside the plan of some pre-existing houses and the displacement of the entrance of Via San Vincenzo onto Via XX Settembre.
In order to finance the expropriation, on 13 October 1908 the Municipality entered into an agreement with the bank “Fratelli Cerruti di Aless. (set up in 1906 and operating with investments in the building sector but also in the maritime-shipbuilding sector). With this agreement the municipality was obliged to expropriate the existing buildings within nine months with the help of the company for a sum of 535,000 lire.
The construction, entrusted to the company G. Zuccarino, was based on a project drawn up by the architect Gino Coppedè and the engineer Giuseppe Predasso.
In the original design, Coppedè followed the neo-mannerist-baroque formulas more widely experimented in Palazzo Zuccarino and Hotel Miramare. However, in this case, Coppedè was even more careful with the external decorations, accentuating the rustic character of the ashlar masonry, making the chiaroscuro contrasts more marked in a jagged, monumental, geometric and diacritic florilegium of recesses, projections, arches, balconies, totemic pilasters that hold capitalized columns, protomes, roundels, friezes and two half-busted sphinxes that support the portal architrave.
The building permit (No. 129) was applied for on 30 March 1909, and on 1 April the Health Department gave a favourable opinion on condition that the building corresponded to the Cavalletto Plan (approved on 24 July 1905) and was equipped with a communal wash-house and cistern.
The building consists of five floors plus the ground floor and a high attic floor. In terms of planivolumetric distribution, we find ourselves in front of a lot with a very peculiar shape, defined by the polygonal square under the Monumental bridge, by Via San Vincenzo and by the adjacent area 28. The plan is resolved through the introduction of two internal courtyards, while on the ground floor the articulation of the plan is divided into an emptying of spaces, intended for commercial services. At the top, the floor plans, despite their atypical nature – determined by the particular morphology of the building area – are articulated according to distribution systems that are by now customary: three flats per floor (one, smaller, relegated to the rear), two internal staircases, living rooms and bedrooms arranged along the corridor on the façade, service rooms in the rear and on the open courtyard. The layout of the building, with its numerous flexes, gives rise to dwellings characterised by rooms of very irregular distribution and shape. The flats facing the square, with seven rooms and services (kitchen, pantry, latrine and bathroom), have larger and more regular rooms. Those facing Via San Vincenzo and the inner courtyard, with five rooms (with kitchen and latrine) and three rooms (with kitchen, pantry, latrine and bathroom) respectively, are characterised by small rooms and a very convoluted distribution.
On 5 April, the decree was approved with the additional conditions that the attic should have the same shape on both the front and the sides and that the decoration should be done with “greater parsimony and balance”, especially in the entrance portal. The open courtyard at the back of the house also presented some problems and was considered unsatisfactory. The central issue, however, remains the decoration. Therefore, at the time of the construction, Coppedè was forced to change the decorative solutions, giving a calmer, contained, linear, smooth tone to the barely squared concrete surfaces. The most outstanding elements remain the stringcourses and the strongly projecting cornice.
He draws motifs and friezes from the world of Greco-Roman classicism, quoted with almost neoclassical composure, in decorative solutions which retain on the surface clear contaminations of 16th-century Florentine wooden furnishings.
Coppedè, however, no longer mimics the neoclassical palace, but declares in full, with its size and the undifferentiated treatment of the floors, its destination as a flat house, underlining the fact that it belongs to a privileged market with the richness of the decorative apparatus which, however, is strangely denied in a very aseptic and unadorned hallway.
All in all, richness and gigantism, but contained in the smooth, squared geometric volumes on the basis of the Secessionist predicate which also emerges from the character, both Greek and Teutonic, of the two caryatids flanking the portal, in whose architrave the date 1912 is carved, corresponding to the end of construction.

