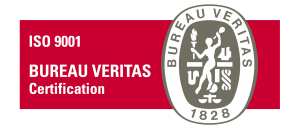La Chiesa di S. Michele Arcangelo e Catacombe di S. Vittorino (AQ)
The Church of S. Michele Arcangelo and Catacombs of S. Vittorino (AQ)
- 13 Giu 2021
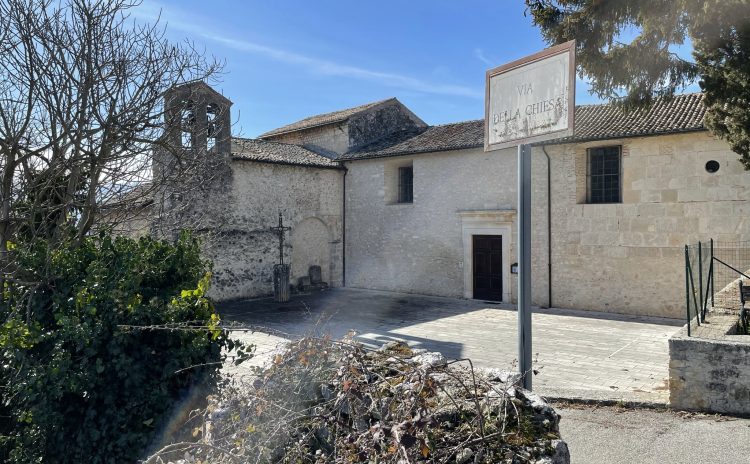
La Chiesa di S. Michele Arcangelo costituisce, l’elemento più rilevante di S. Vittorino, frazione aquilana situata nell’alta valle dell’Aterno. Le prime notizie relative ad una “ecclesia sancti Vittorini”, documentata nei registri dell’abbazia di Farfa, risalgono al 763 d.C. verso la fine della dominazione Longobarda.
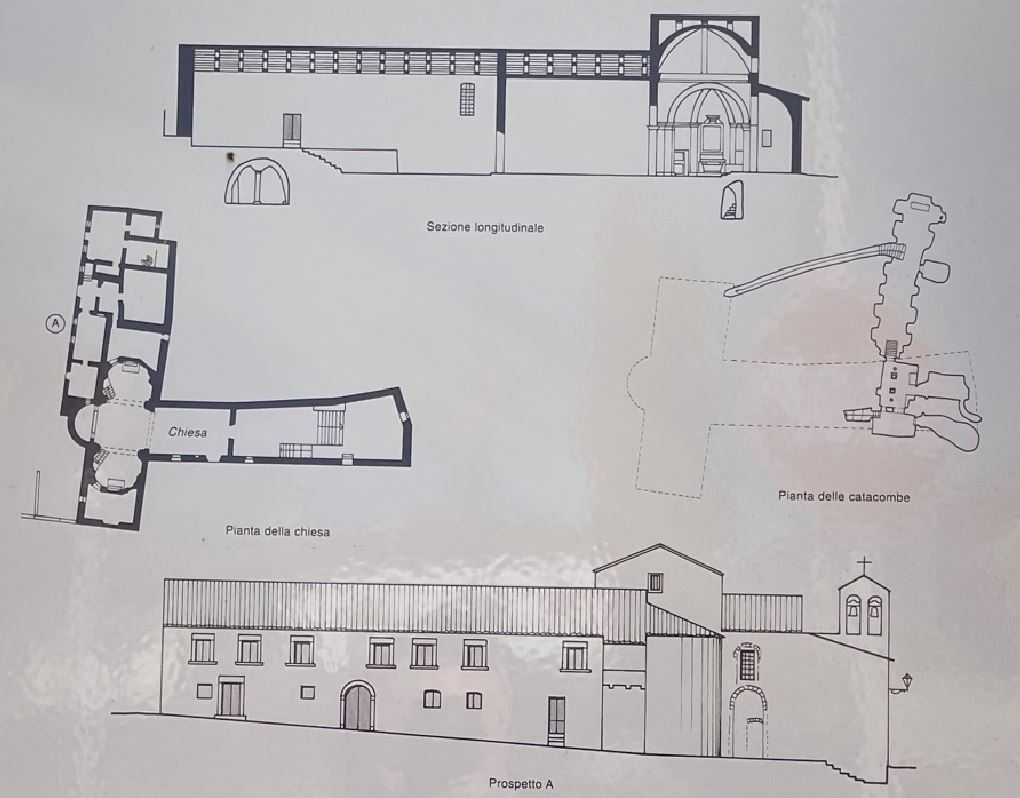
Organizzazione planivolumetrica del complesso
Benché la sua configurazione attuale sia di epoca successiva, ossia nell’impianto associato alla sua ricostruzione del XII secolo e degli interventi di restauro e ripartizione del 1528, esso conserva numerosi frammenti scultorei riconducibili alla condizione originaria databile tra l’VIII ed il IX secolo d.C.. Numeroso anche il materiale proveniente dalla vicina città dei Sabini, Amiternum, riutilizzato di spoglio.
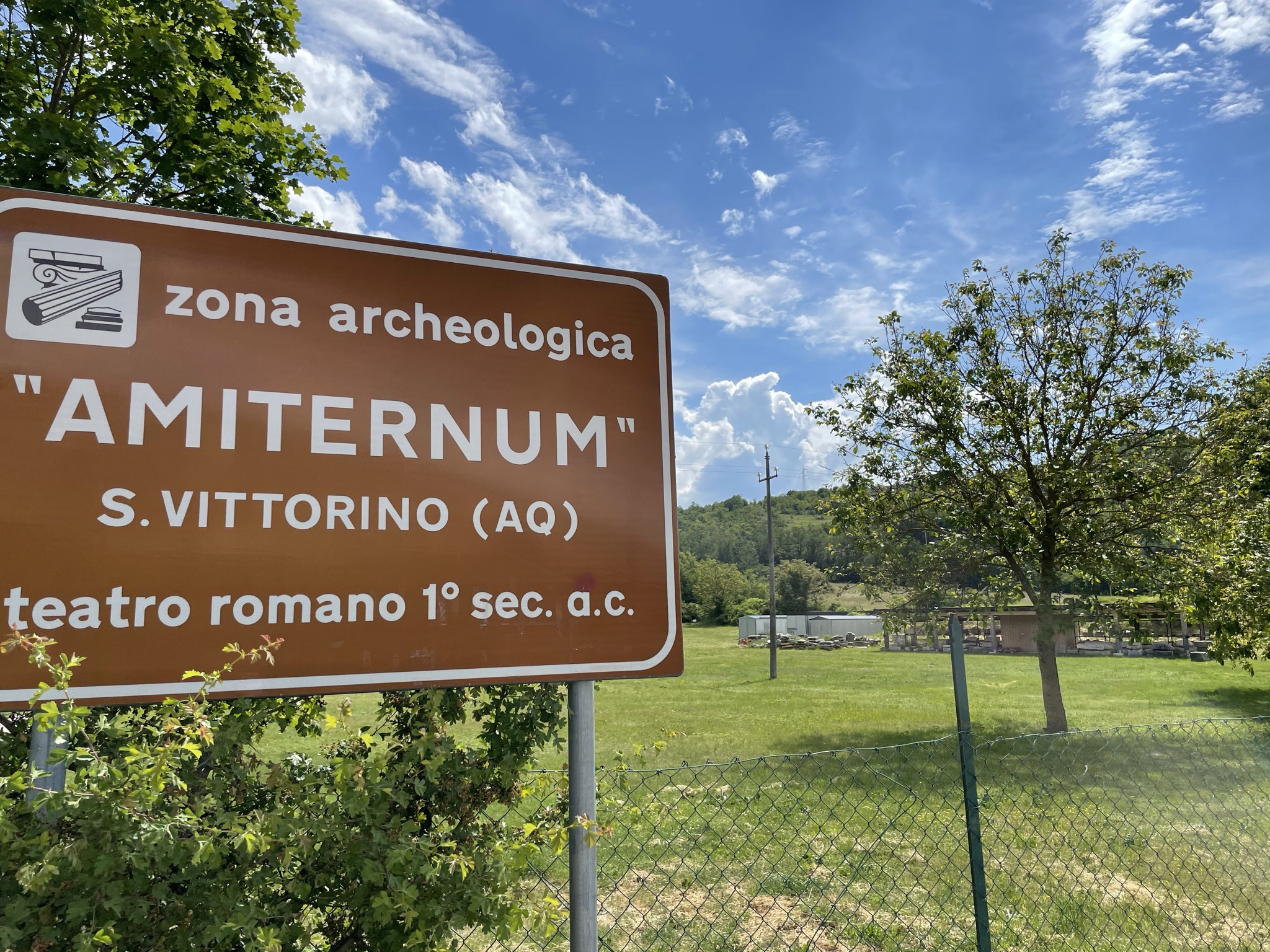
Nello specifico, il tempio trae origine dal sottostante ipogeo catacombale abruzzese legato al culto di S. Vittorino, martirizzato presso Rieti al tempo di Traiano. L’area cimiteriale veniva però probabilmente già utilizzata in epoca romana in corrispondenza con il vicino centro di Amiternum. Nel seguito, le reliquie del santo vennero posizionate in un cubicolo sotterraneo dell’area e presumibilmente in epoca anteriore alla pace costantiniana (313 d.C.). La “memoria” del santo fu di certo motivazione per la costruzione di una basilica ad corpus (in corrispondenza verticale con le spoglie) in linea con quanto negli stessi anni avveniva nei più noti complesso catacombali romani con annessa basilica martiriale.
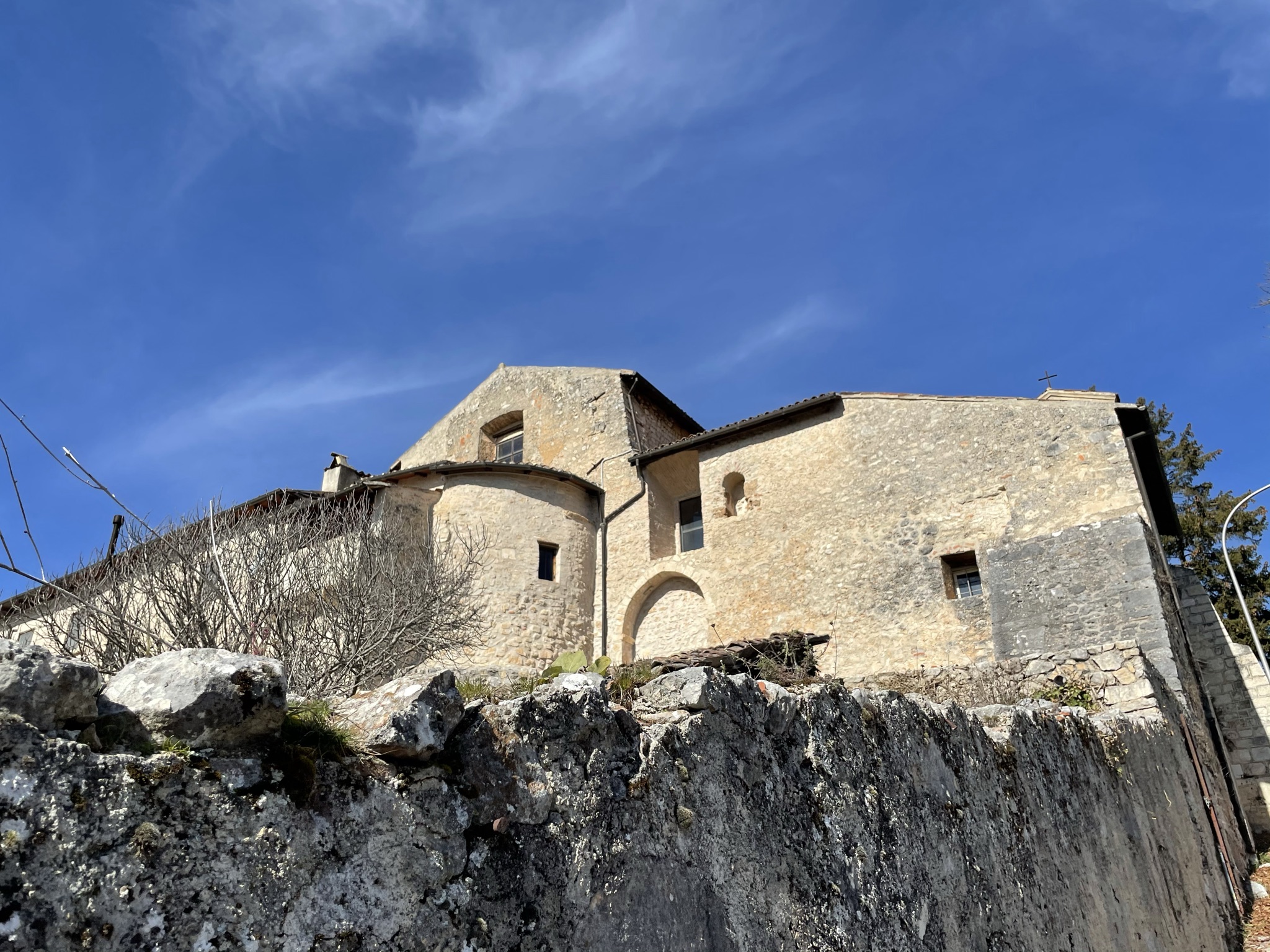
Vista della zona absidale dall’esterno
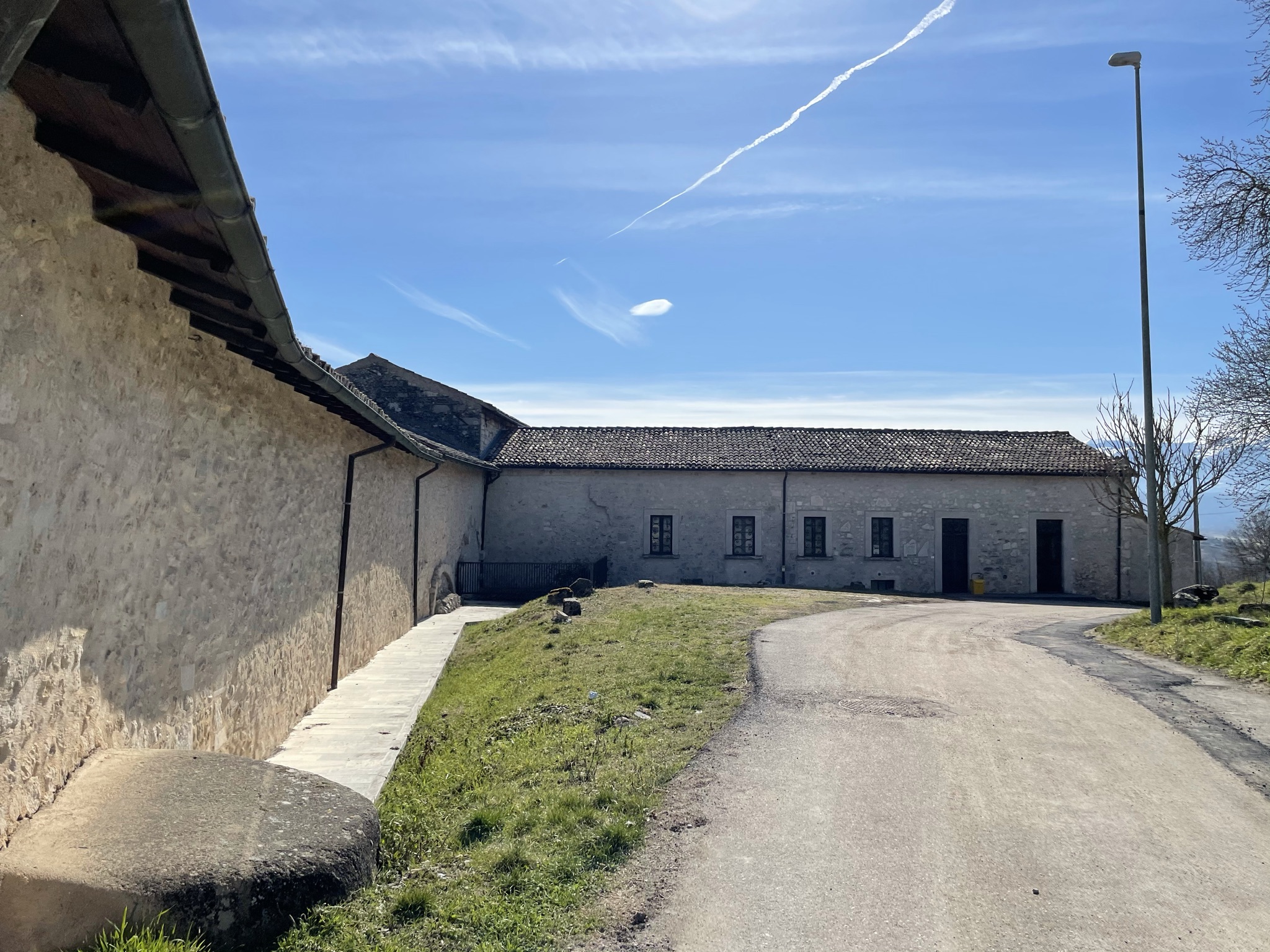
Sviluppo complesso su lato opposto all’ingresso
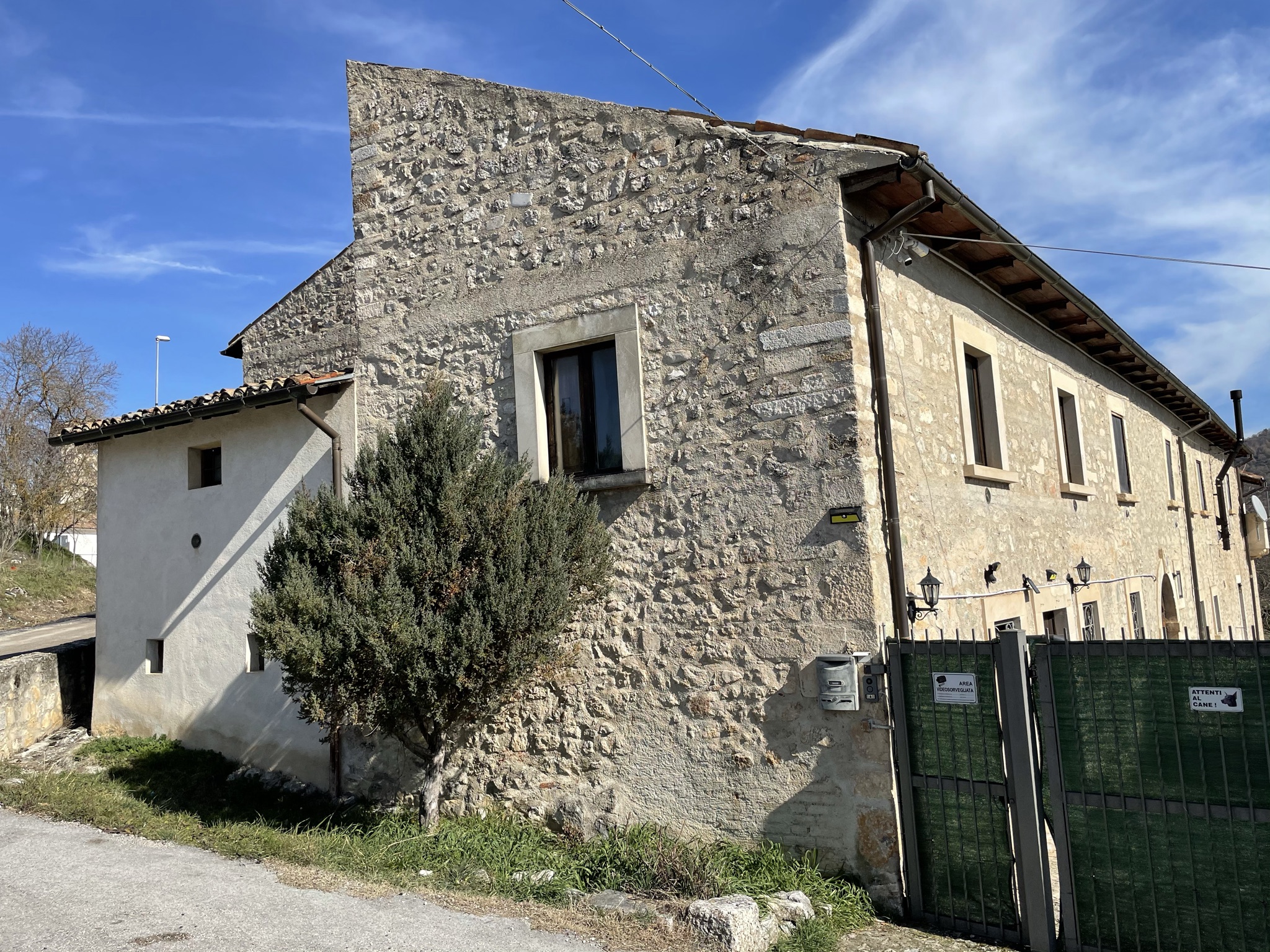
Sviluppo complesso su lato opposto all’ingresso
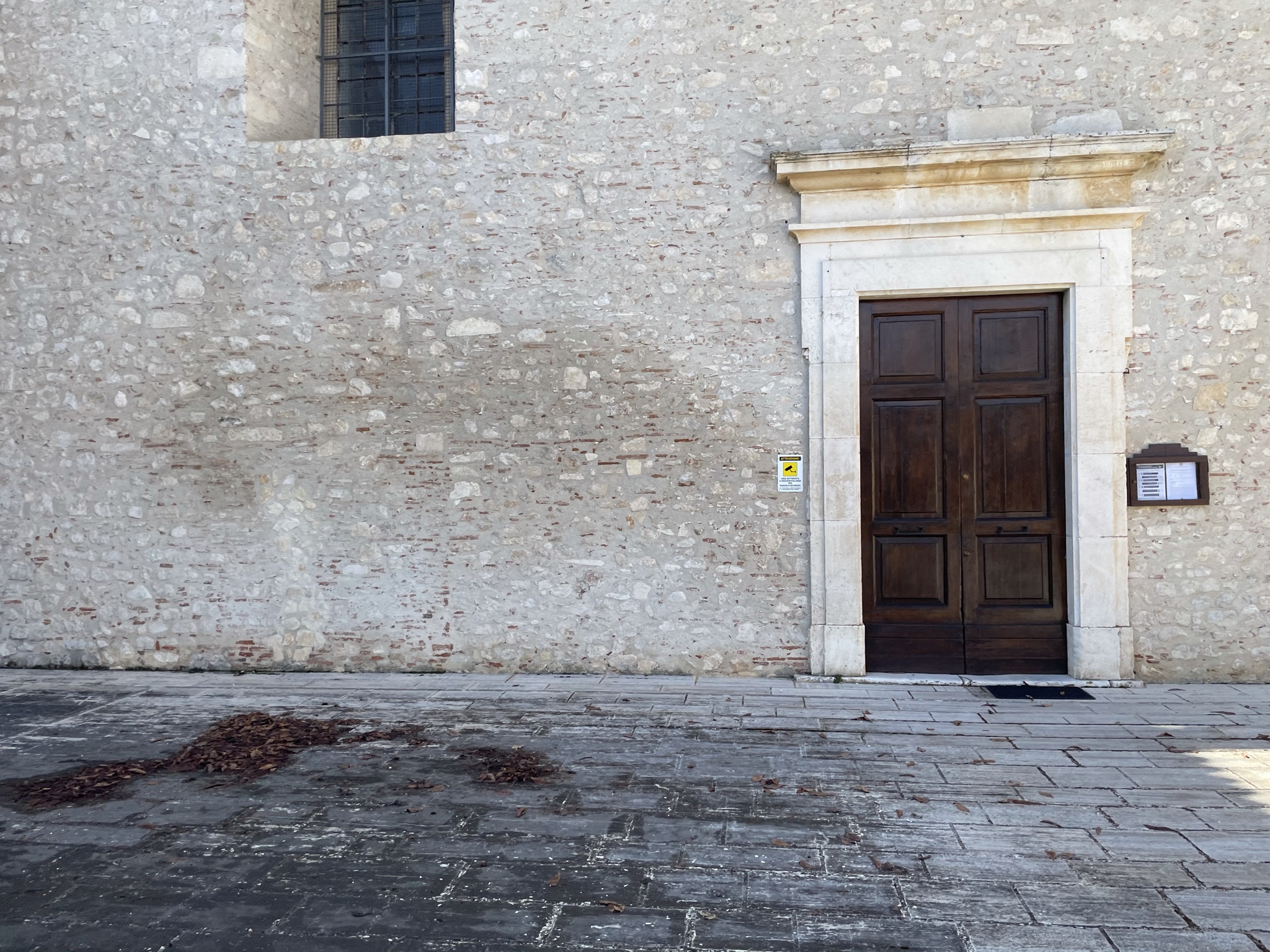
Ingresso alla chiesa
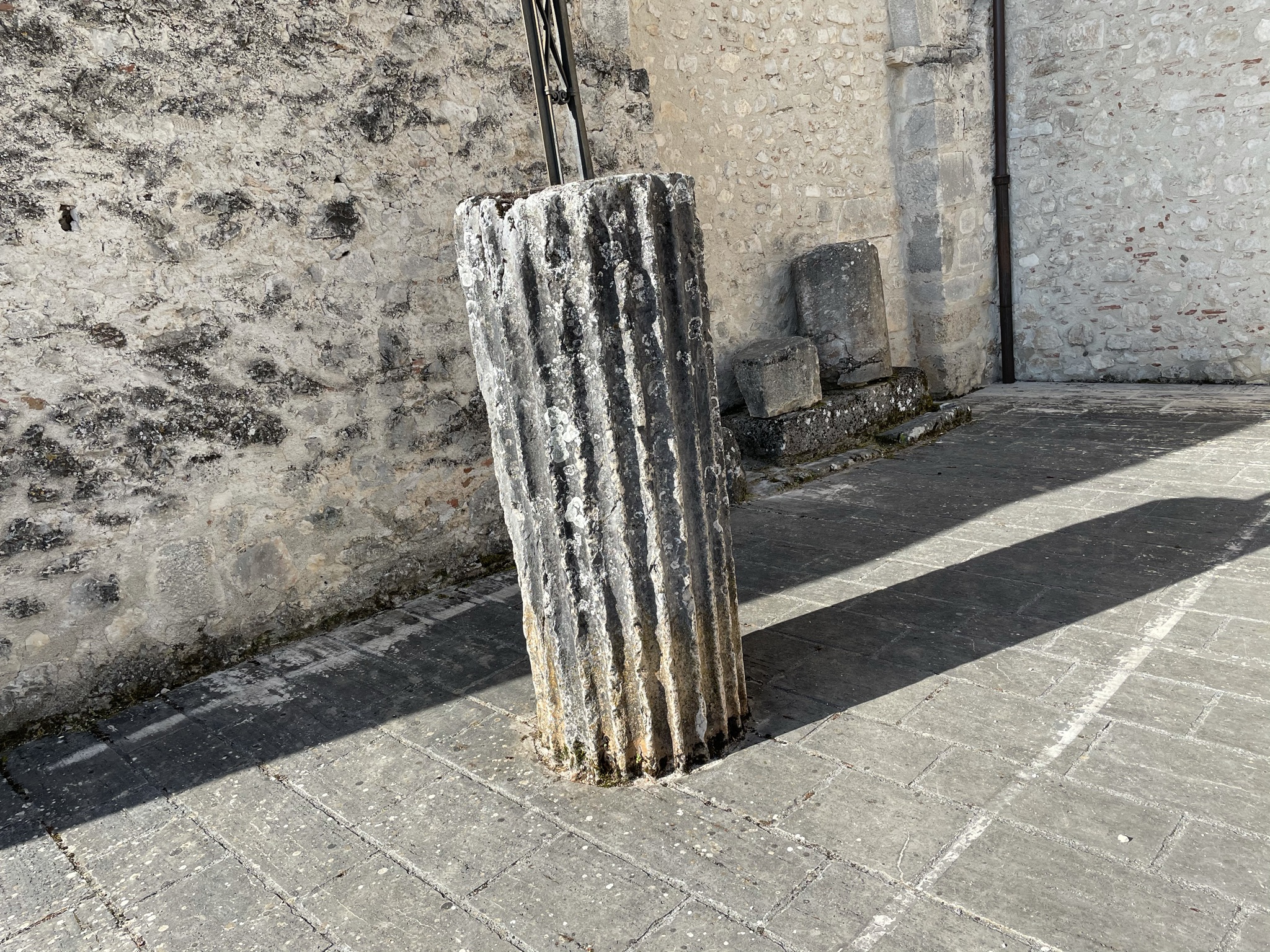
Probabile parte di colonna romana riutilizzata come basamento della croce in ferro sul piazzale di ingresso
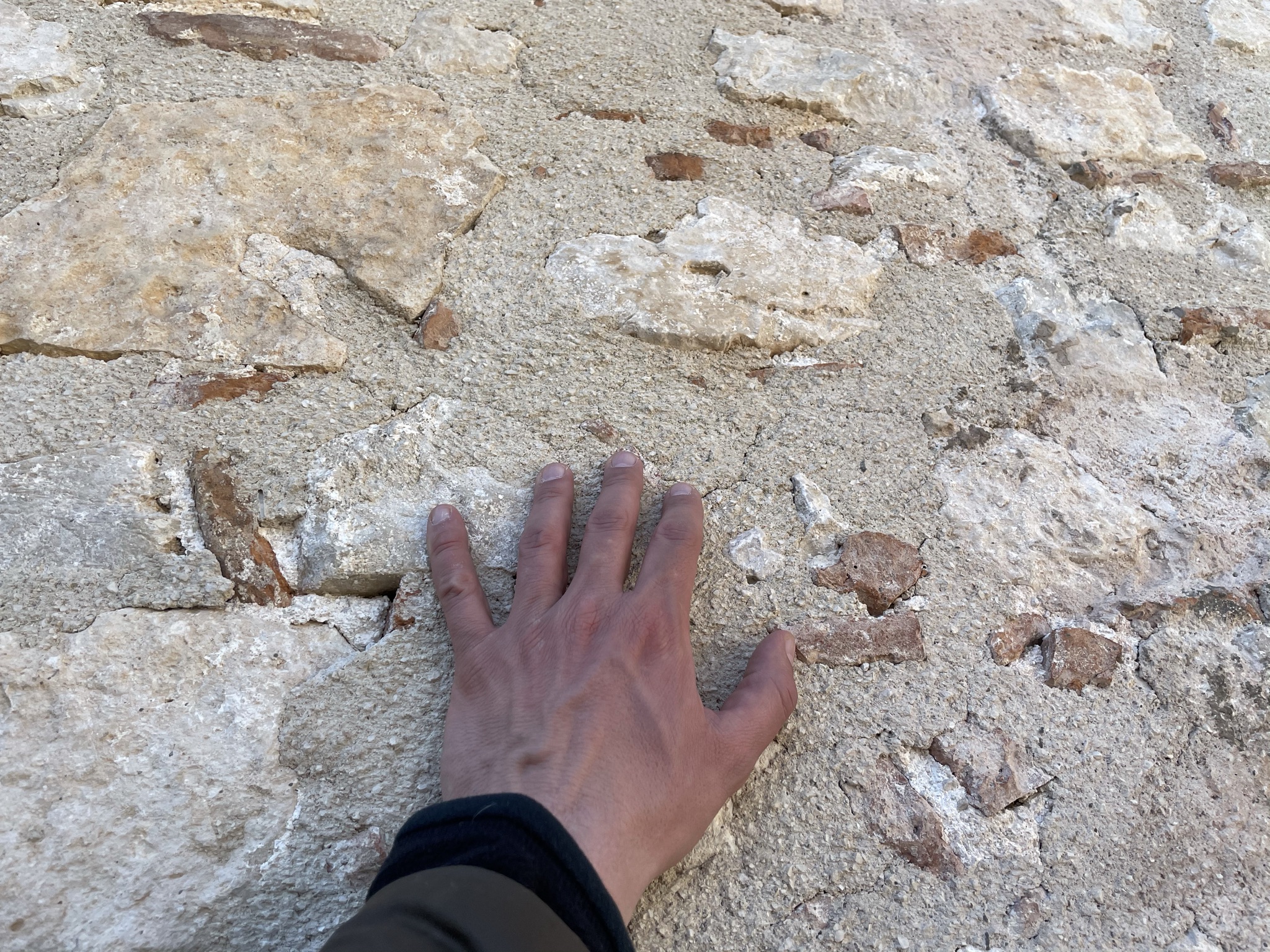
Particolare tessitura parete
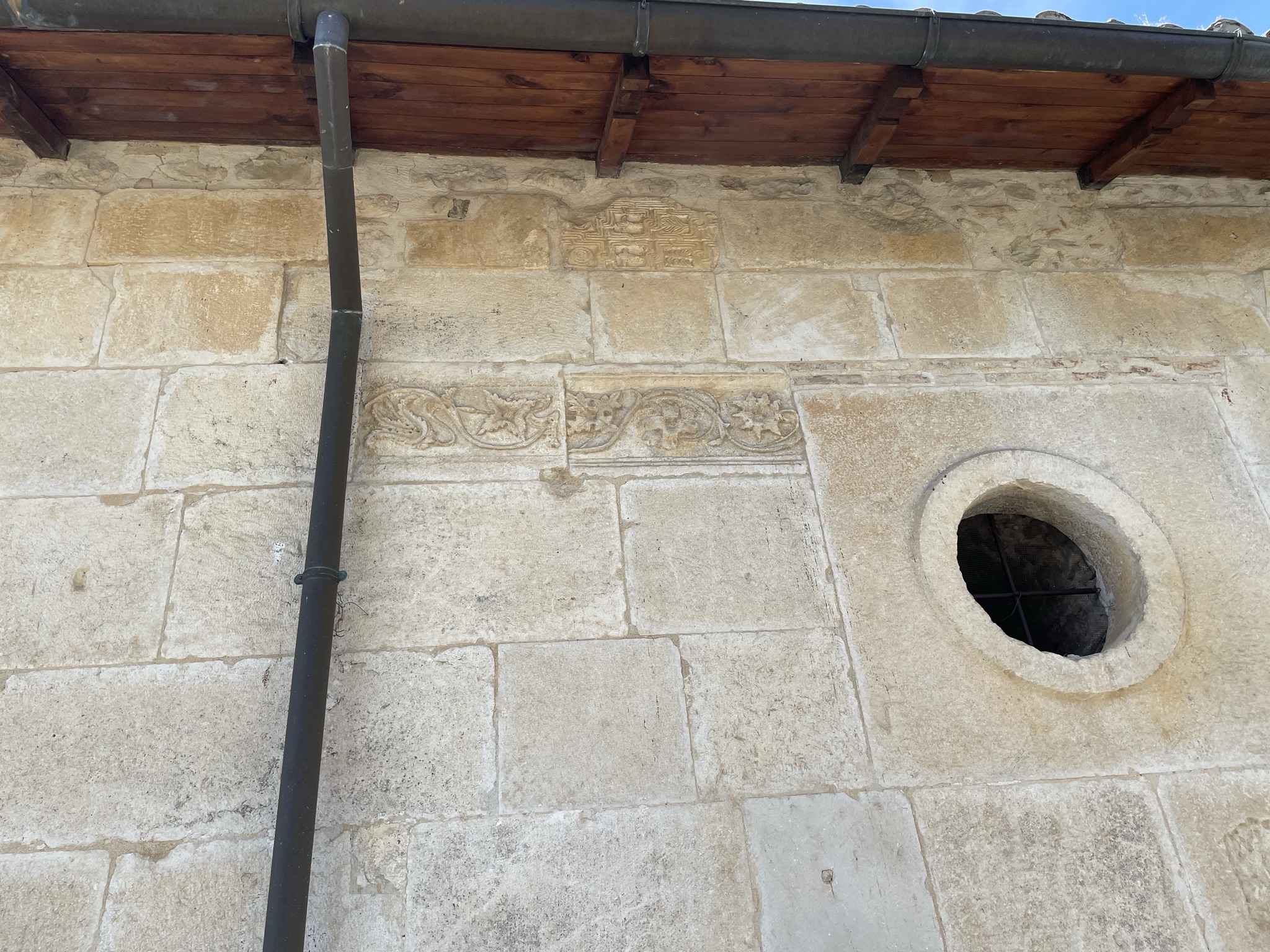
Resti del paramento figurativo di origine romana
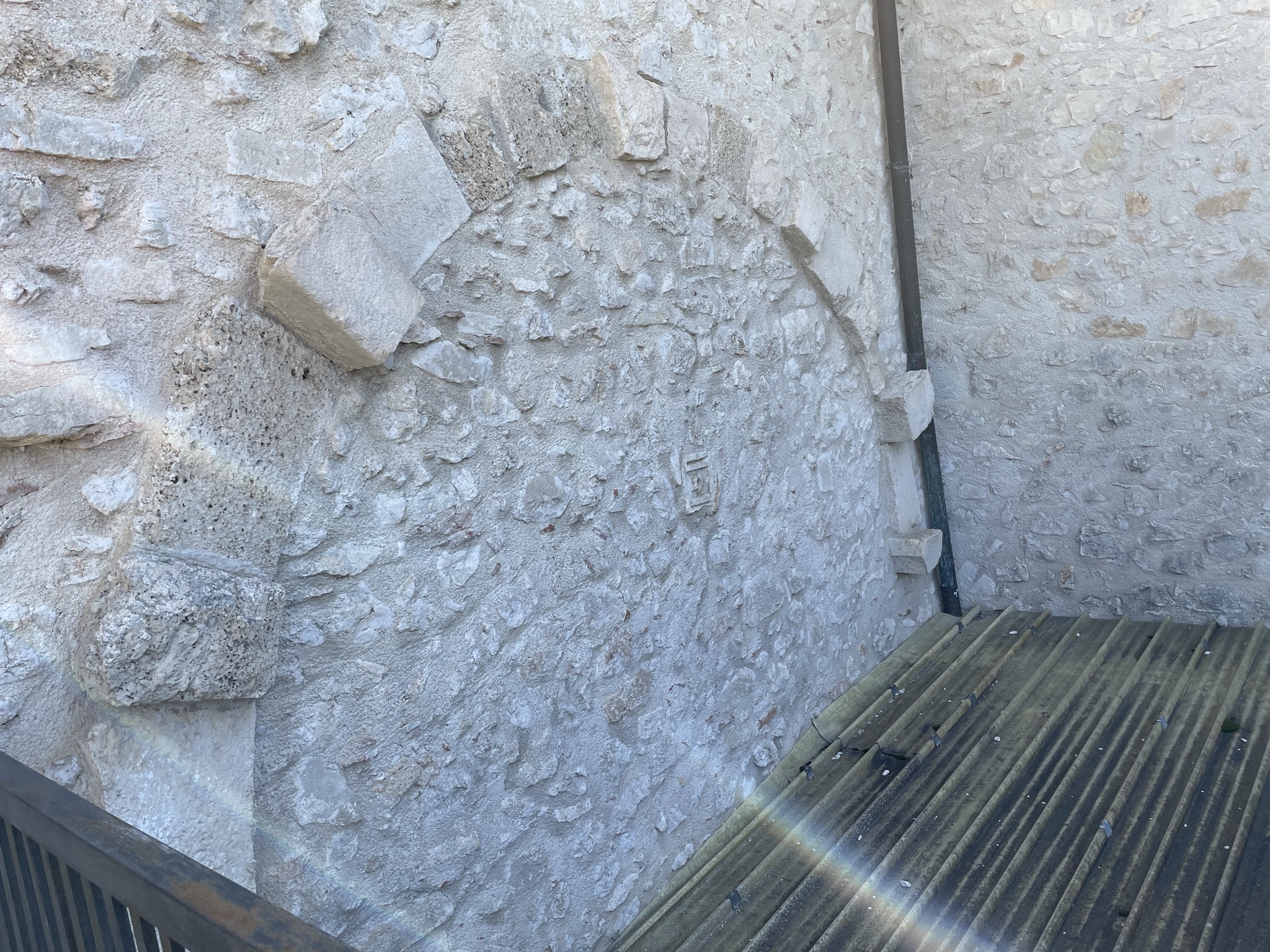
Arco incluso nella struttura muraria
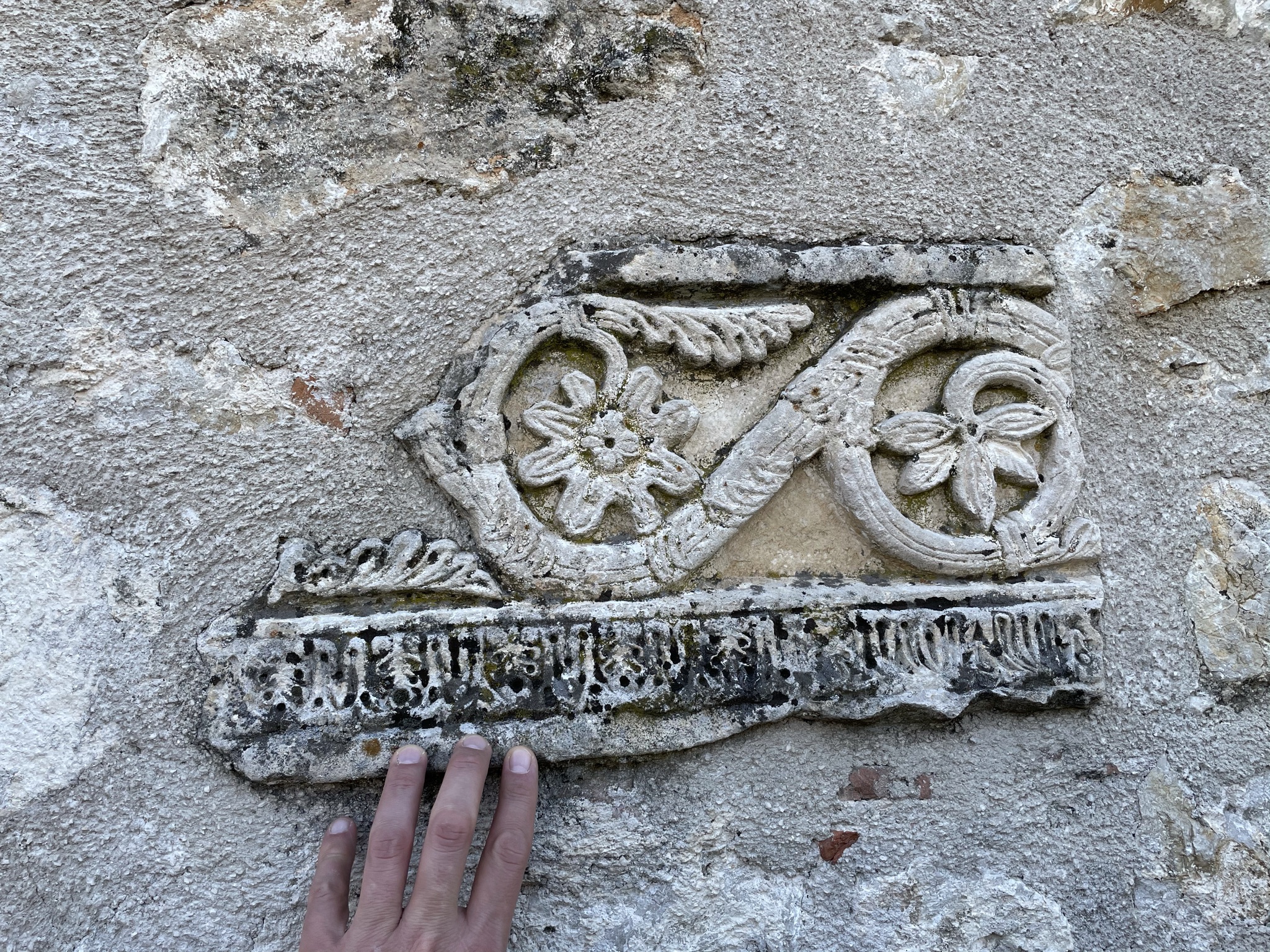
Resti del paramento figurativo di origine romana
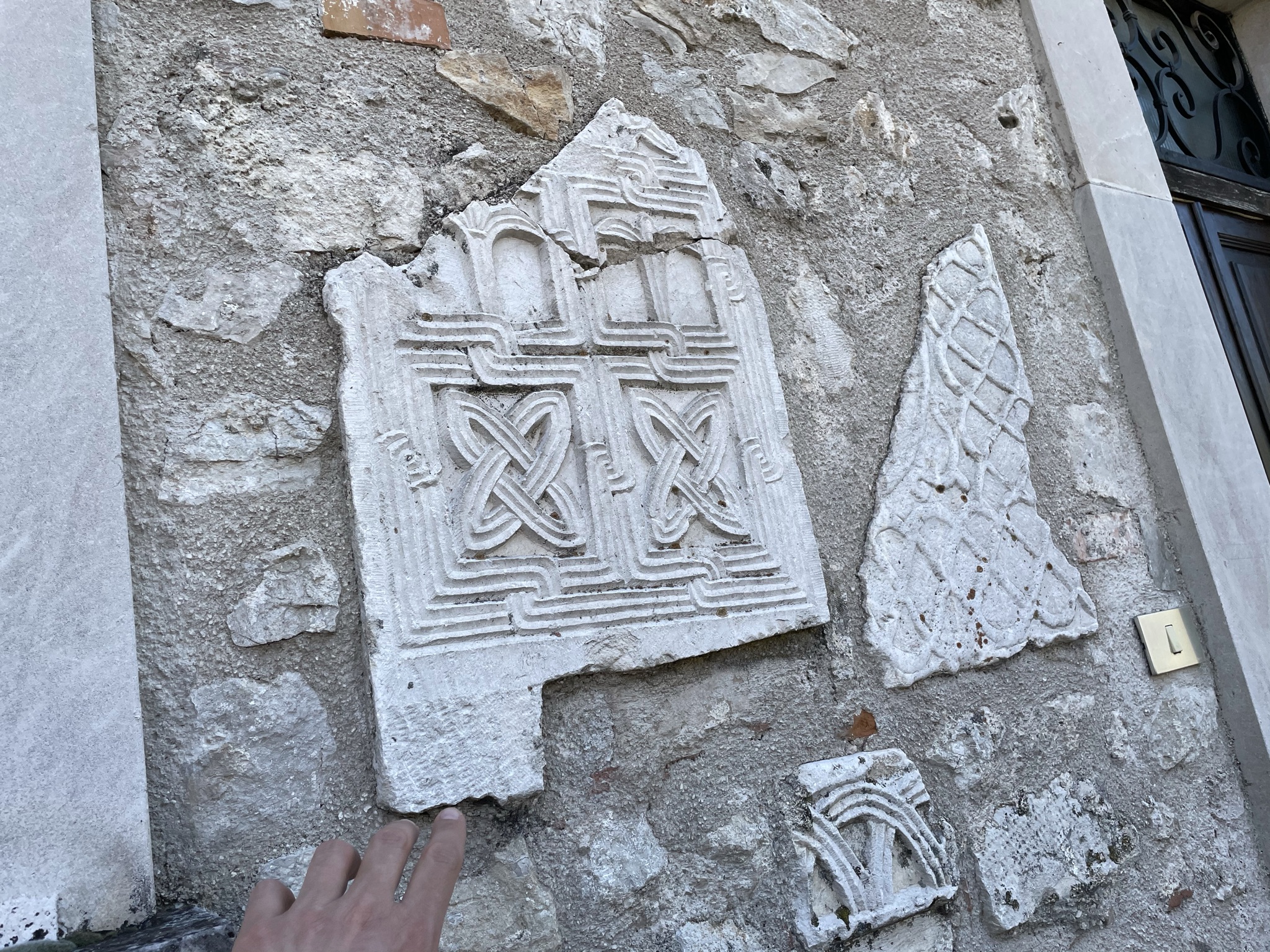
Resti del paramento figurativo di origine romana
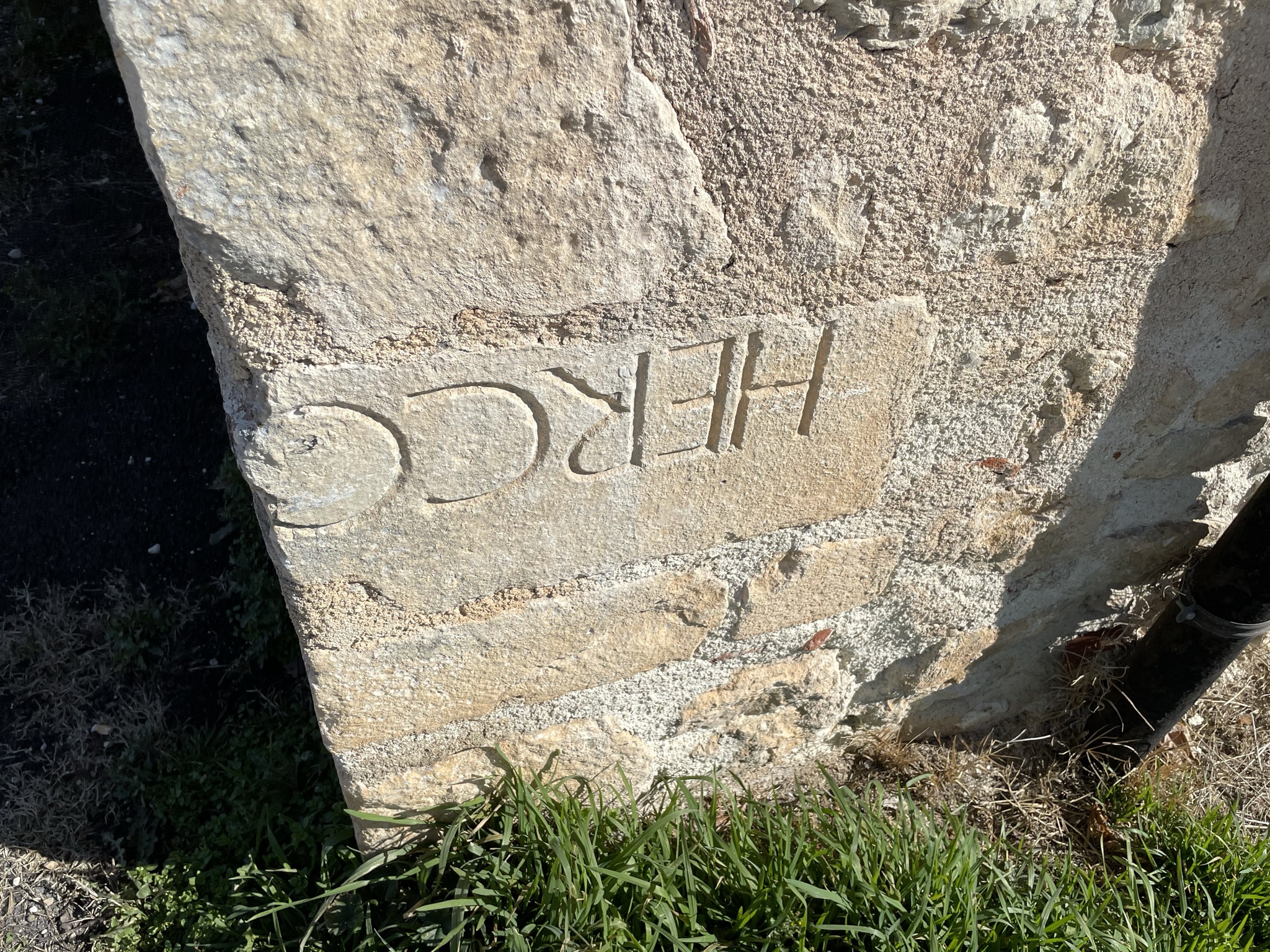
Pietre di spoglio riutilizzate
Nell’VIII secolo si procedette alla costruzione di una nuova basilica ma questa volta non più in corrispondenza diretta con la “memoria” e quest’ultima fu sostituita da una “confessione” posta sotto al presbiterio della nuova chiesa. Questa basilica venne poi riedificata in forme romaniche nell’XII secolo (con riconsacrazione il 24 luglio 1170) inglobando la struttura precedente. Tale configurazione coesisteva in un’aula unica a croce latina con copertura a cupola in corrispondenza del transetto ed ingresso dal fianco Nord. Nell’intervento si prolungò il piedicroce per unire “confessione” e “memoria” ma si provocò anche la distruzione di gran parte dell’apparato longobardo.
La successiva fase architettonica trecentesca vide invece la ricostruzione esterna della cupola e l’aggiunta delle due absidi minori. Nuovi e radicali restauri vennero effettuati nel primo ventennio del XVI secolo, quando presumibilmente s’impose la nuova dedica all’arcangelo S. Michele. Si giunse infine all’odierna configurazione del complesso, dovuta alla ricostruzione in un momento successivo al 1729. In quel frangente si definì l’attuale impostazione a croce latina triconca (con i capocroce a terminazione arrotondata), con cupola in corrispondenza dell’innesto dei bracci: unico esempio nel panorama dell’architettura settecentesca aquilana. L’ambiente delle chiesa è quindi ricavato nel più antico organismo mediante l’inserimento di strutture murarie e lo spazio tagliato fuori, detto chiesa vecchia, consiste in una monoaula conclusa da una gradinata di collegamento con il presbiterio, fiancheggiato a sua volta da una scala che conduce alla catacomba.
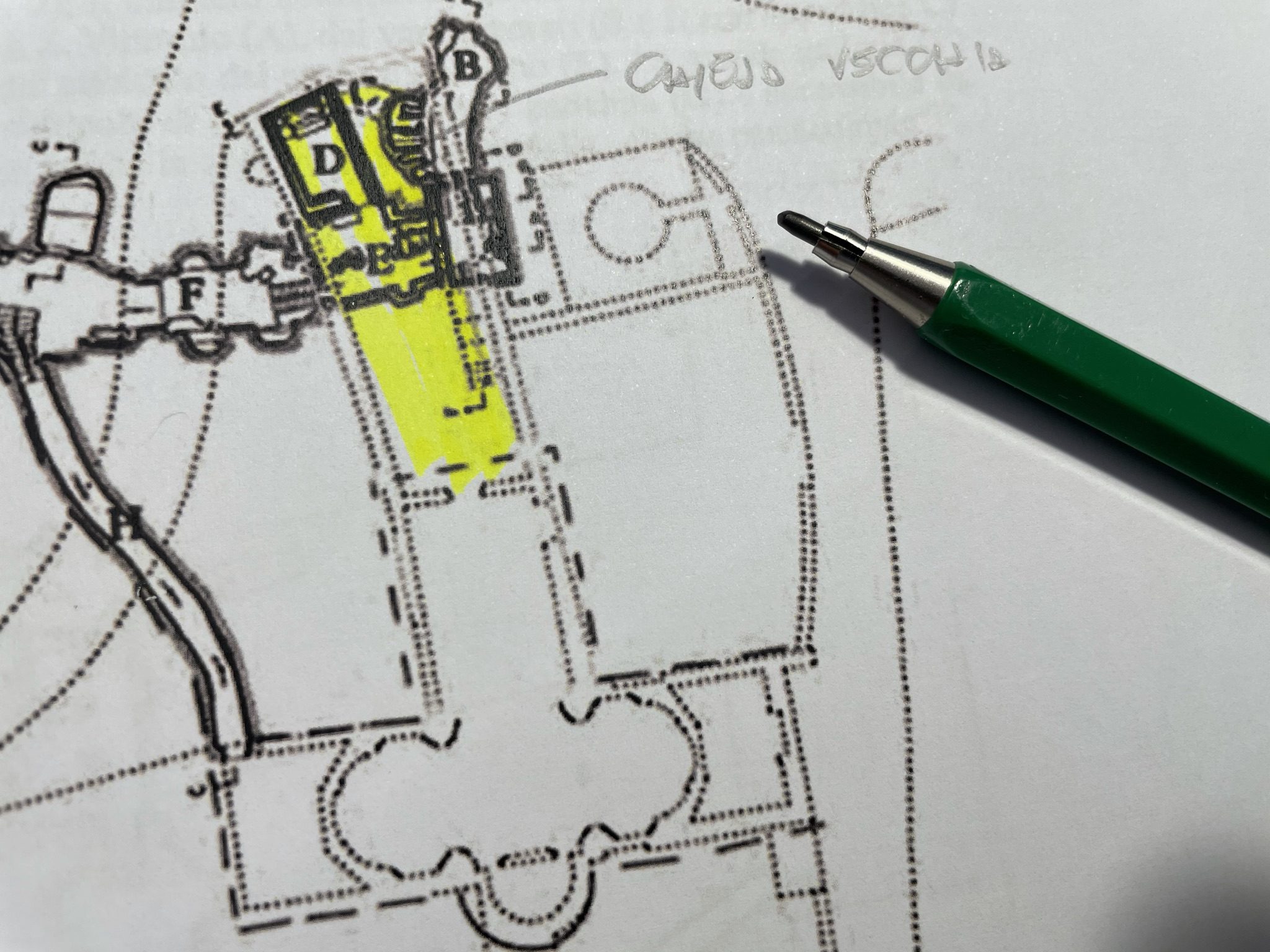
Nel catino dell’antica abside sono ancora visibili le tracce degli affreschi due-trecenteschi. Sull’intonaco rimane il segno di iscrizioni graffite dai devoti a partire dal tardo Medioevo. Dall’ambiente della cosiddetta “chiesa vecchia”, si accede alla catacomba che oltre ad ospitare la tomba del martire, monumentalizzata da un altare del V secolo (realizzato dal vescovo Quodvultdeus), è caratterizzata da alcuni ambienti ricavati nella roccia che conservano tombe “a forno” mentre altri hanno forma più regolare e sono rivestiti in muratura. All’estremità meridionale della galleria si apre un corridoio con decorazioni dei secoli XIV e XV che introduce ad un ambiente realizzato nel Cinquecento che riconduce in superficie.
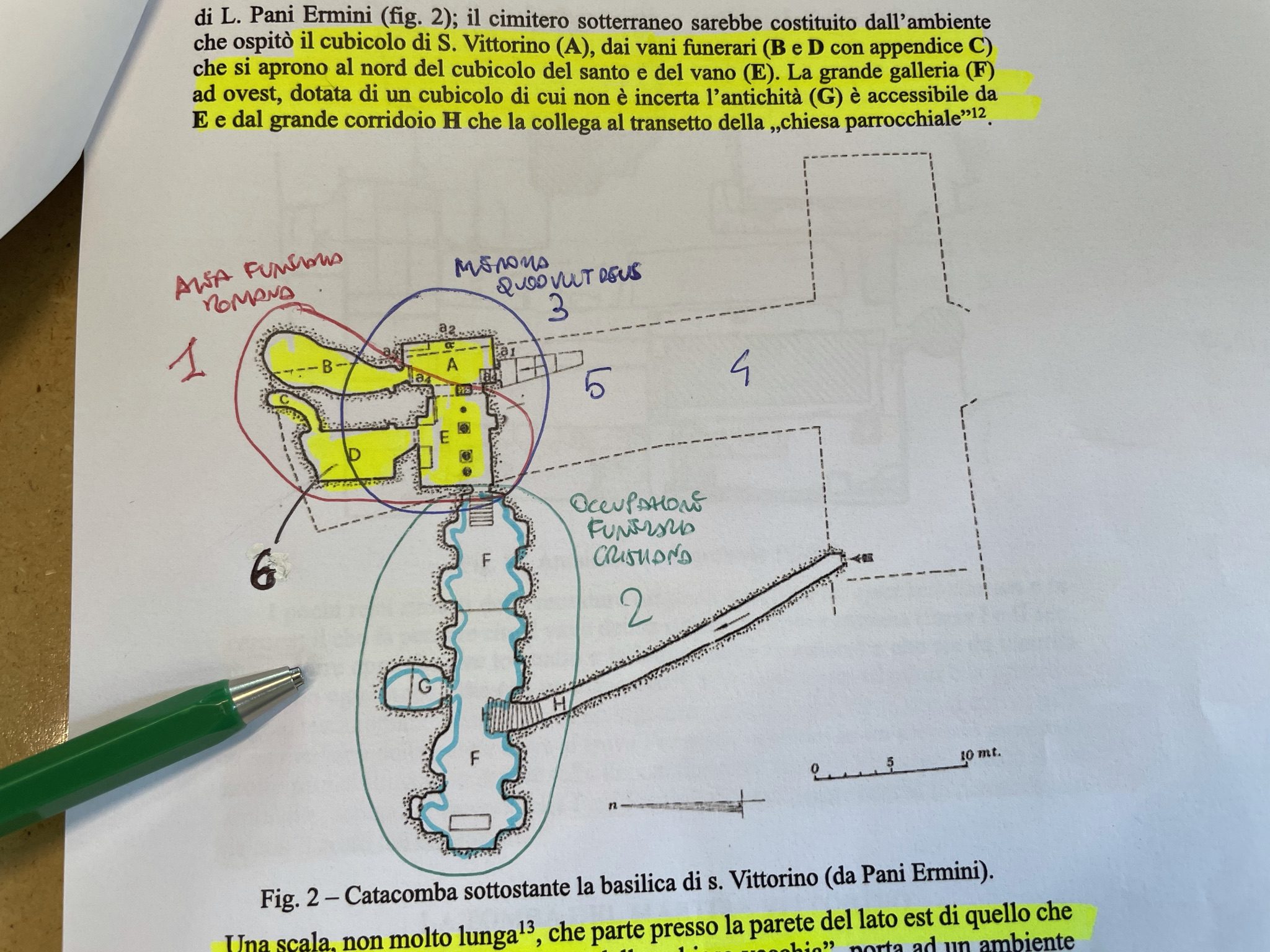
Nel complesso, si possono identificare 6 fasi macroscopiche del monumento di S. Vittorino:
- Mausoleo di età romana costruito a ridosso di una semicavità naturale, in parte a cielo aperto (ambienti E, D, C, B), pertinente ad una vasta area funeraria romana, che alla fase di occupazione funeraria cristiana avrebbe dovuto ricollegarsi con delle gallerie scavate (ambienti F e G).
- La deposizione del Santo Martire (ambiente A) nel IV sec., con un corrispettivo successivo addensarsi di sepolture nella zona adiacente (ambienti B, C ed E), configurati come un unico spazio, addossato ad una semicavità naturale e collegato alle gallerie F e G attraverso l’attuale ambiente D.
- La monumentalizzazione della memoria da parte del vescovo Quodvultdeus (V sec.), che fa erigere una memoria anche per ovviare all’impossibilità per i fedeli di accedere direttamente alla tomba del martire.
- Nell’alto medioevo, quando la memoria di Quodvultdeus è già parzialmente scomparsa, viene edificata una chiesa, forse inserita nei resti di un edificio di culto romano, dove sorge attuale chiesa di S. Michele.
- L’unione della chiesa di S. Michele con la zona della memoria martiriale, voluta dal vescovo Dodone di Rieti (XI sec.), che comporta la costruzione della così detta “chiesa vecchia”, che rende definitivamente ipogeo l’intero complesso.
- Una probabile destrutturazione delle sepolture a cui era addossata l’abside della memoria collocabile nel Cinquecento (forse ad opera dei corpisantari – gruppo di operai specializzati che, su incarico ufficiale delle più alte gerarchie ecclesiastiche, erano incaricati di estrarre dai cimiteri presunti corpi di martiri), con degli interventi successivi, compreso il monumento commemorativo della famiglia Alfieri, costruito nel Settecento.
Un approfondimento merita la tomba del martire Vittorino (ambiente A).
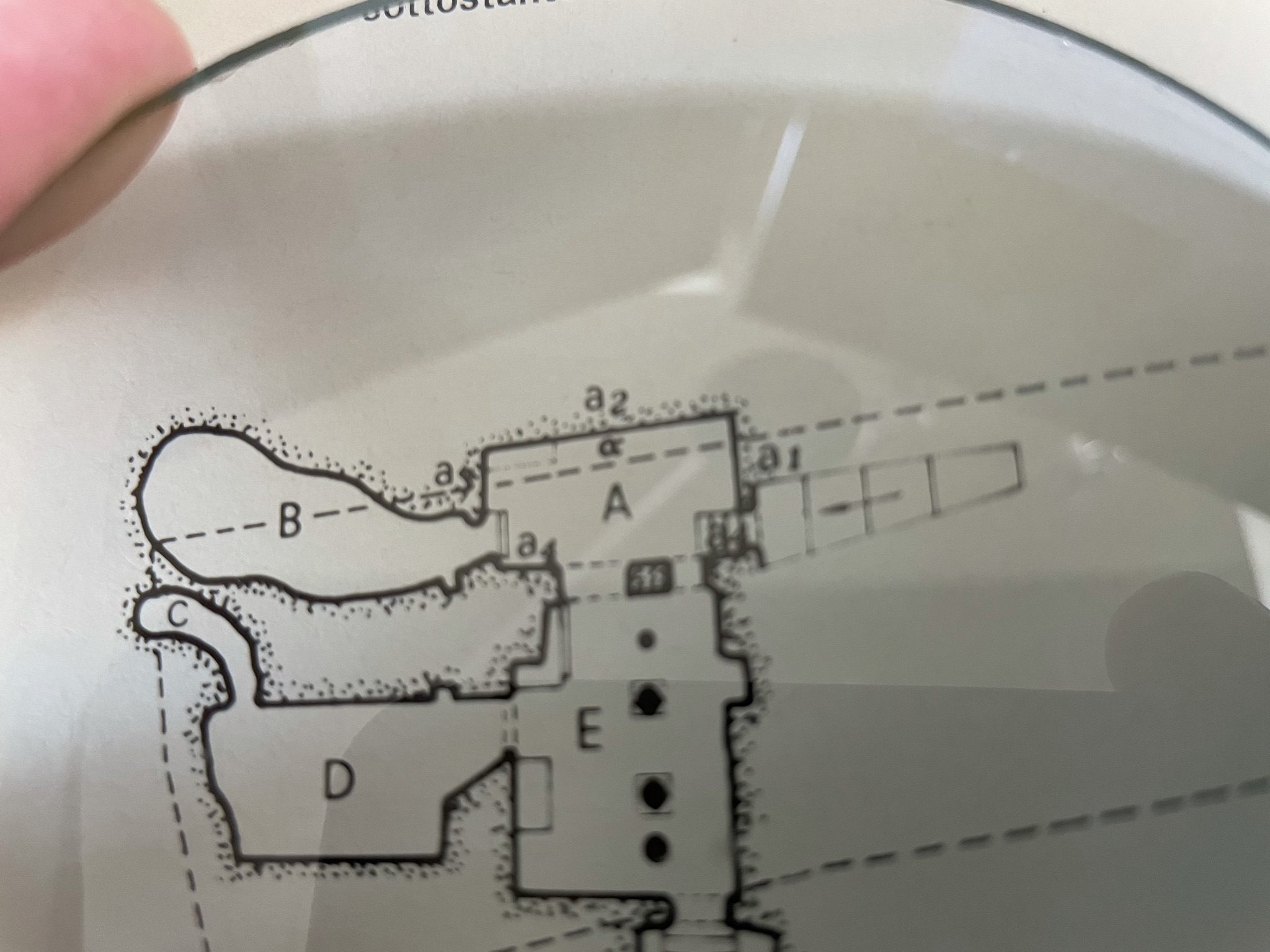
La tomba, si apre nell’angolo nord-est dell’ambiente A, sul livello primitivo del pavimento. La sua tipologia può essere ricondotta a quella di una “tomba a cappuccina” addossata allo spigolo e sfruttante i muri a2 e a3. Completano il sepolcro due muretti, l’uno sul lato destro e l’altro frontale, quest’ultimo presenta, nella faccia esterna, residui di una decorazione marmorea . Si ottenne così una sorta di cassa, nella quale fu deposto il martire, la cui salma venne coperta con tegoloni posti a spiovente, raccordati ai due lati lunghi con concrezione di malta. Alle estremità del muretto frontale si trovano due colonnine scanalate, quella di destra fu ritrovata murata al suo posto originale; negli ultimi lavori di restauro si collocò l’altra corrispondente di sinistra, rinvenuta nella cripta. Sfugge la funzione precisa di queste due colonne: la loro presenza offre, di per sé, un buon indizio che il sepolcro fu oggetto di particolari cure, ma è impossibile capire se ebbe un tegurium o un altare a mensa, o più semplicemente (e meglio) un’edicola.
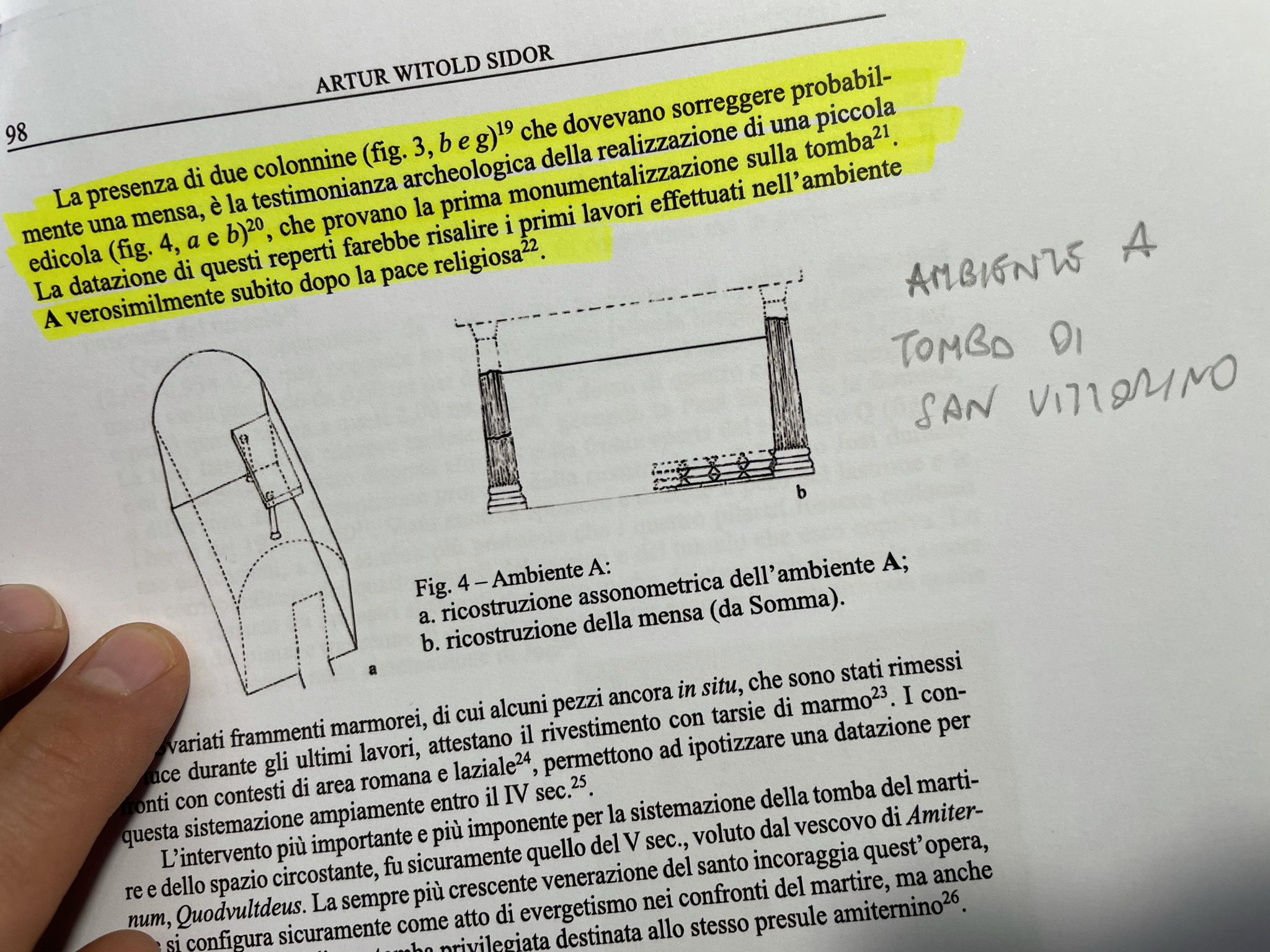
Coeva a tale sistemazione può ritenersi la decorazione delle pareti di cui restano alcune tracce nel muro a1: si tratta di un ornato a finto marmo, molto comune nella pittura cimiteriale romana nel corso del secolo IV.
Una seconda fase di lavori alla tomba è testimoniata da quattro blocchi di pietra (due ai lati, un terzo fra i primi due e un quarto collocato sugli altri) impostati allo stesso livello della cappuccina, con le facce esterne rivestite di lastrine di marmo. Anche la funzione di questi blocchi non è chiara: certamente testimoniano una cura particolare per un sepolcro venerato.
Ma certamente ben più imponente fu la sistemazione della tomba voluta dal vescovo Quodvultdeus con la erezione di un monumento importante e più adeguato alla crescente venerazione del martire. Si tratta attualmente di un manufatto composto da una lastra di grandi dimensioni, poggiata su quattro pilastrini con capitelli compositi, disposti paratatticamente sulla fronte e raccordato da lastre decorate, le quali girano in parte sul fianco destro, mentre la parte sinistra è in tutto opera di restauro e il tergo rimane completamente aperto. Si deve tener presente, che, come si è già accennato, il monumento fu ricostruito ove oggi si trova, durante i lavori di restauro del 1940, poiché al momento dell’inizio di questi si trovava addossato alla parete a3. La collocazione nel luogo attuale si basa sul rinvenimento in loco di una grande lastra di pietra, con incassi sulla faccia superiore per la collocazione dei pilastrini di sostegno, ma la ricostruzione effettuata non offre sicure garanzie di rispecchiare fedelmente il monumento antico.
La lastra superiore si presenta scavata per una profondità di cm 10 nel settore centrale (è forse un pezzo romano riutilizzato) e sul suo spessore frontale è incisa l’iscrizione seguente: IVBENTE DEO CRISTO NOSTRO SANCTO MARTYRI VICTORINO QVODVVL (t)DEVS EPIS (copus) DE SVO FECIT – “Per volontà di Dio Cristo nostro, il vescovo Quodvultdeus fece (questo monumento), a sue spese, al santo martire Vittorino”.
Le lastre che fasciano in parte il monumento, presentano una decorazione con il motivo cosiddetto “a squame” unito ad una le serie di cerchi contenenti fiori quadrilobati, mentre altri, ugualmente a quattro petali lanceolati, occupano gli spazi romboidali fra le squame stesse. E’ un motivo che comunemente ornò transenne e plutei nel corso dei secoli IV e V, con continuità di uso anche in epoca posteriore e non solo in Italia , ma così elaborato resta per ora un unicum. Particolarmente significativo è infine il foro circolare nel centro di una lastra, che potrebbe essere inteso come una sorta di fenestella confessionis, di quell’apertura cioè verso il sepolcro venerato che permetteva di introdurre oggetti e ricavarne reliquiae ex contactu.
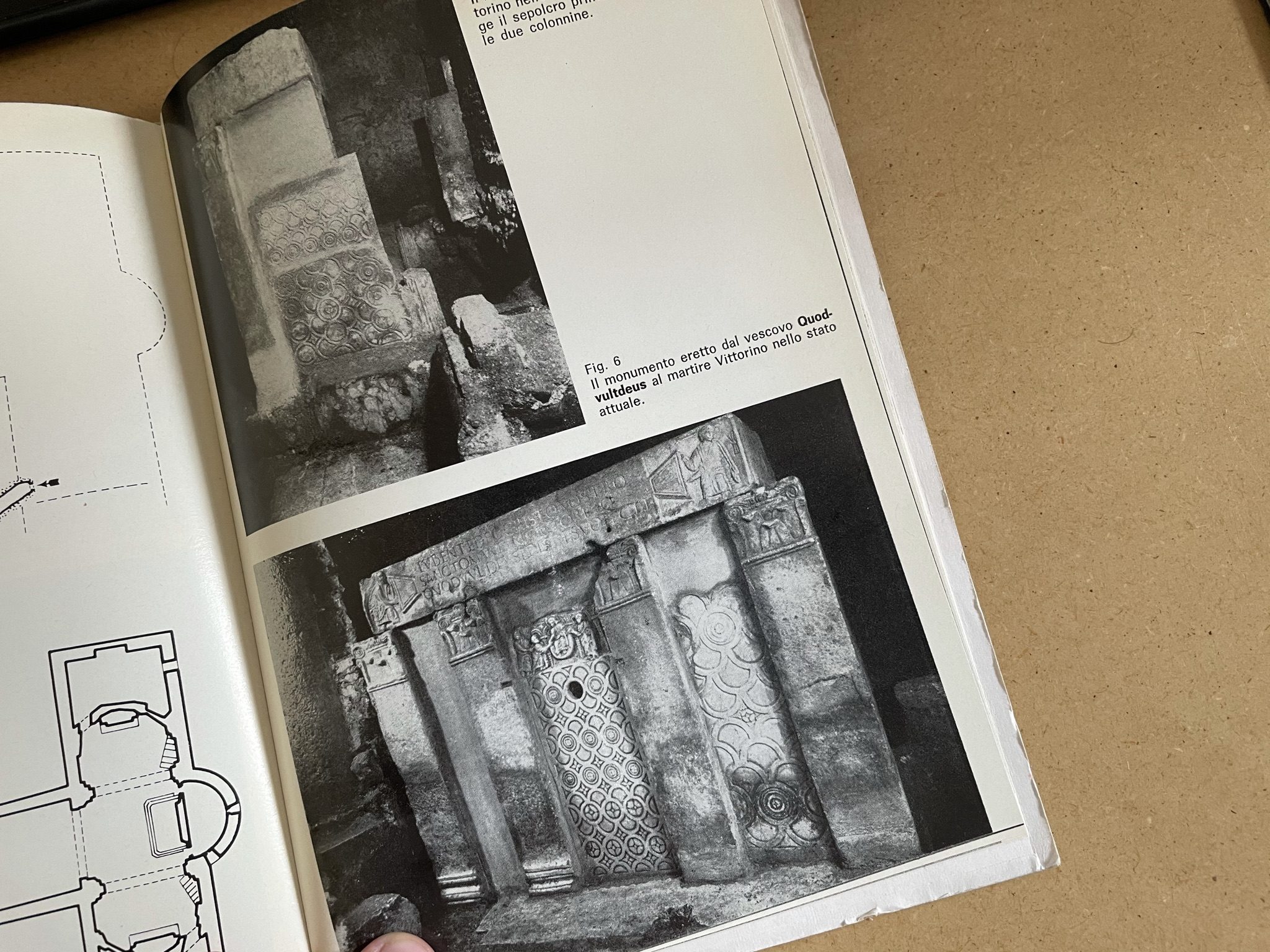
Il sito, di notevole interesse, è visitabile previa prenotazione:
Parrocchia Arcipretale di S. Michele Arcangelo
Via della Canonica 6
Tel. +39 3462166953
67100 S. Vittorino – L’Aquila
Fonti
“Soprintendenza per i Beni Architettonici e per il Paesaggio per l’Abruzzo – Progetto Mirabilia – Piano di Comunicazione del patrimonio culturale nazionale”
“Il santuario del Martire Vittorino in Amiternum e la sua catacomba” – 1975 – Ente provinciale per il turismo – L’Aquila – Letizia Pani Ermini
“Il santuario del Martire Vittorino in Amiternum. Note sulla sua origine” – Istituto di Archeologia Cristiana – Università degli Studi – Roma – Letizia Pani Ermini
http://unviaggionellastoriadabruzzo.it/
http://www.catacombeditalia.va/content/archeologiasacra/it/visita-catacombe/per-regione/abruzzo/catacomba-di-s-vittorino.html
http://studiaelblaskie.pl/assets/Artykuly/art.-5-A.-SidorSE-t.-XVII-2016.pdf
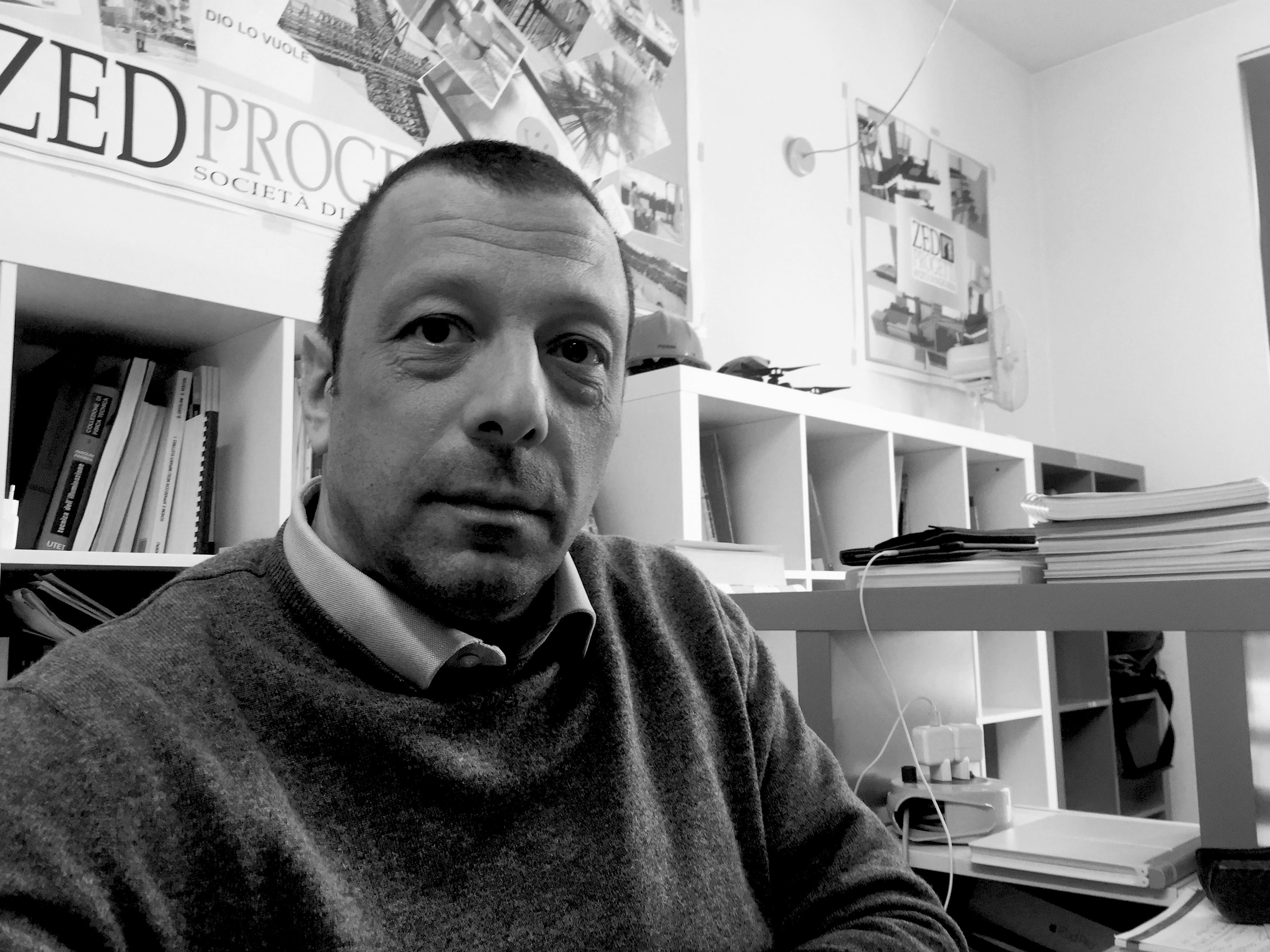 Ing. Paolo Croce- ZED PROGETTI srl
Ing. Paolo Croce- ZED PROGETTI srl
The Church of S. Michele Arcangelo is the most important element of S. Vittorino, a hamlet of L’Aquila located in the upper Aterno valley. The first records of an ‘ecclesia sancti Vittorini’, documented in the registers of the Farfa abbey, date back to 763 AD, towards the end of the Longobard domination.
Although its current configuration is of a later period, that is, in the plant associated with its reconstruction of the twelfth century and the interventions of restoration and distribution of 1528, it retains numerous sculptural fragments attributable to the original condition dated between the eighth and ninth centuries AD. Numerous also the material coming from the near city of the Sabines, Amiternum, reused of perusal.
Specifically, the temple originates from the underlying Abruzzi catacomb hypogeum linked to the cult of St. Victorinus, martyred near Rieti at the time of Trajan. The cemetery area, however, was probably already used in Roman times in correspondence with the nearby center of Amiternum. Later on, the relics of the saint were placed in an underground cubicle of the area and presumably in an age before the Constantinian peace (313 A.D.). The “memory” of the saint was certainly a motivation for the construction of a basilica ad corpus (in vertical correspondence with the remains) in line with what was happening in the same years in the most famous Roman catacomb complexes with annexed martyrial basilica.
Later, in the 8th century, a new basilica was built, but this time no longer in direct correspondence with the ‘memory’, and the latter was replaced by a ‘confession’ located under the presbytery of the new church. This basilica was then rebuilt in Romanesque style in the 12th century (with a rededication in 1170), incorporating the previous structure. This configuration coexisted in a single Latin-cross hall with a dome-shaped roof at the transept and entrance from the north side. The intervention conneceted “confession” and “memory” but also caused the destruction of much of the Lombard apparatus.
The next architectural phase in the 14th century saw the external reconstruction of the dome and the addition of the two minor apses. New and radical restorations were carried out in the first twenty years of the 16th century, when the new dedication to the archangel St Michael was presumably imposed. The complex’s current configuration was finally achieved, due to reconstruction after 1729. At that juncture, the current layout was defined as a triconca Latin cross (with rounded end caps), with a dome at the junction of the arms: a unique example in the panorama of eighteenth-century architecture in L’Aquila. The church is therefore built into the older structure by inserting masonry structures, and the space cut off from it, known as the old church, consists of a single hall ending in a flight of steps connecting it to the presbytery, flanked in turn by a staircase leading to the catacomb. Traces of the 13th and 14th century frescoes are still visible in the bowl of the old apse. The plaster still bears the marks of inscriptions graffitied by worshippers from the late Middle Ages onwards. The so-called ‘old church’ leads to the catacomb, which, in addition to housing the tomb of the martyr, monumentalised by a 5th-century altar, is characterised by some rooms carved out of the rock which preserve ‘oven’ tombs, while others are more regular in shape and covered in masonry. At the southern end of the gallery there is a corridor with 14th- and 15th-century decorations that leads to a room built in the 16th century that leads back to the surface.
Six macroscopic phases of the monument of S. Vittorino can be identified:
1) Mausoleum of Roman age built close to a natural semi-cavity, in part open to the sky (rooms E, D, C, B), pertinent to a vast Roman funerary area, which to the phase of Christian funerary occupation should have been reconnected with the excavated galleries (rooms F and G).
2) The deposition of the Holy Martyr, with a corresponding thickening of burials in the adjacent area (rooms B, C and E), configured as a single space, leaning against a natural semi-cavity and connected to the galleries F and G through the current room D.
3) The monumentalization of the memory by the bishop Quodvultdeus (V century), who had a memory erected also to obviate the impossibility for the faithful to directly access the tomb of the martyr.
4) In the high Middle Ages, when the memory of Quodvultdeus had already partially disappeared, a church was built, perhaps inserted in the remains of a Roman cult building, where the present church of S. Michele stands.
5) The union of the church of S. Michele with the area of the martyr’s memory, wanted by the bishop Dodone of Rieti (XI sec.), that involves the construction of the so called “old church”, makes the whole complex definitively hypogeal.
6) A probable deconstruction of the burials to which the apse of the memory was leaning can be placed in the sixteenth century (perhaps by the corpisantari – a group of specialized workers who, on official assignment of the highest ecclesiastical hierarchies, were in charge of extracting from the cemeteries presumed bodies of martyrs), with subsequent interventions, including the memorial of the Alfieri family, built in the eighteenth century.The tomb of the martyr Vittorino (room A) deserves a closer examination.
The tomb opens in the north-east corner of room A, on the primitive level of the floor. Its typology can be traced back to that of a “capuchin tomb” leaning against the edge and using the walls a2 and a3. The sepulchre is completed by two small walls, one on the right side and the other on the frontal side; the latter presents, on the external face, residues of a marble decoration. It was thus obtained a sort of chest, in which the martyr was laid, whose body was covered with tiles placed at the slope, connected to the two long sides with concretion of mortar, mixed with various pieces. At the extremities of the frontal wall there are two small fluted columns, the one on the right was found walled up in its original place; in the last restoration works the other corresponding one on the left was placed, found in the crypt. The precise function of these two columns is unclear: their presence offers, in itself, a good indication that the tomb was the object of special care, but it is impossible to understand whether it had a tegurium or a mensa altar, or more simply (and better) an aedicule.
Contemporary to this arrangement can be considered the decoration of the walls of which there are some traces in the wall a1: it is an ornate faux marble, very common in Roman cemetery painting during the fourth century.
A second phase of work on the tomb is evidenced by four stone blocks (two at the sides, a third between the first two and a fourth placed on top of the others) set at the same level of the capuchin, with the outer faces covered with marble slabs. Even the function of these blocks is not clear: they certainly testify to a special care for a venerated sepulchre.
But certainly much more impressive was the arrangement of the tomb wanted by the bishop Quodvultdeus with the erection of an important monument and more appropriate to the growing veneration of the martyr. It is currently an artifact composed of a large slab, resting on four pillars with composite capitals, arranged paratactically on the front and connected by decorated slabs, which turn in part on the right side, while the left side is in all work of restoration and the back remains completely open. It must be kept in mind that, as already mentioned, the monument was reconstructed where it is today, during the restoration works of 1940, since at the moment of the beginning of these works it was leaning against the wall a3. The current location is based on the discovery of a large stone slab on site, with recesses on the upper face for the placement of pillars of support, but the reconstruction carried out does not offer certain guarantees to faithfully reflect the ancient monument.
The upper slab is excavated to a depth of cm. 10 in the central sector (it is perhaps a Roman piece reused) and on its frontal thickness the following inscription is engraved: IVBENTE DEO CRISTO NOSTRO SANCTO MARTYRI VICTORINO QVODVVL (t)DEVS EPIS (copus) DE SVO FECIT – “By the will of God our Christ, the bishop Quodvultdeus made (this monument), at his own expense, to the holy martyr Vittorino”.
The slabs that partially cover the monument, present a decoration with the so-called “scales” motif joined to a series of circles containing four-lobed flowers, while others, also with four lanceolate petals, occupy the rhomboidal spaces between the scales themselves. It is a motif that commonly adorned transenna and plutei during the fourth and fifth centuries, with continuity of use in later times and not only in Italy, but so elaborate remains for now a unicum. Particularly significant is the circular hole in the center of a slab, which could be understood as a sort of fenestella confessionis, that is, the opening to the venerated tomb that allowed the introduction of objects and obtain reliquiae ex contactu.The site, of considerable interest, can be visited by reservation:
Parish of S. Michele Arcangelo
Via della Canonica 6
Ph. +39 3462166953
67100 S. Vittorino – L’Aquila – Italy

