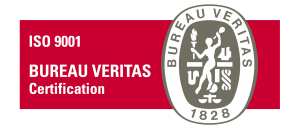La Chiesa della SS. Annunziata a Genova
"SS. Annunziata" Church in Genoa - Italy
- 25 Lug 2021
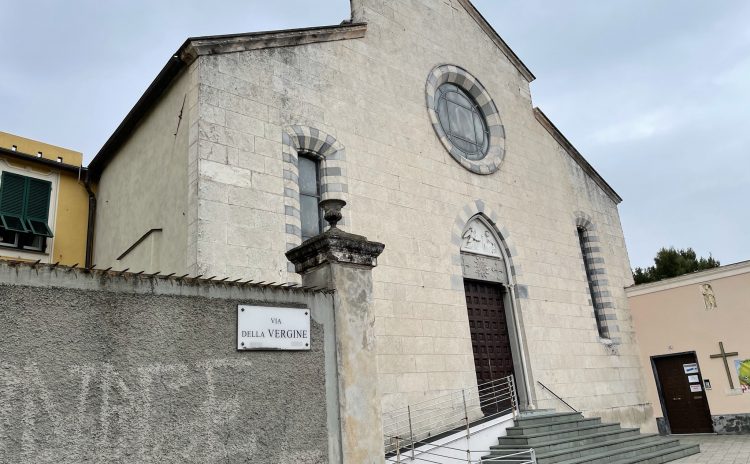
La chiesa della Santissima Annunziata sorge non lontano dal mare su una collina che domina la vallata del torrente Sturla e l’insenatura di Vernazzola. Nella zona sorgevano già in epoca alto medioevale alcuni insediamenti di contadini e di pescatori, questi ultimi favoriti dalla costa frastagliata e ricca di approdi.
Le strutture più arcaiche, come la prima e la quarta colonna della navata destra, l’abside della stessa e il robusto torrione del campanile risalgono alla prima costruzione innalzata nel 1434 per iniziativa di due religiosi e di un laico.
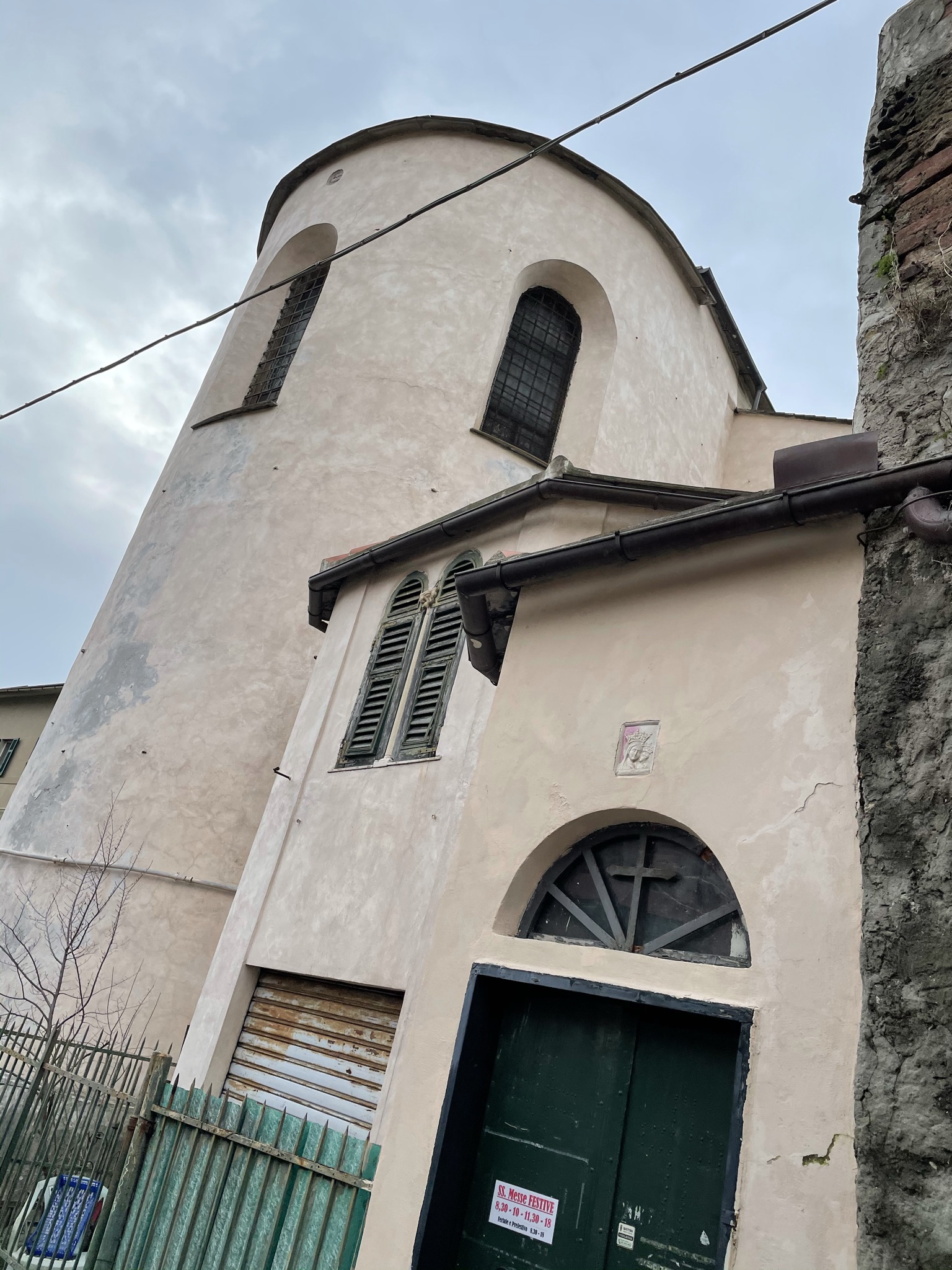
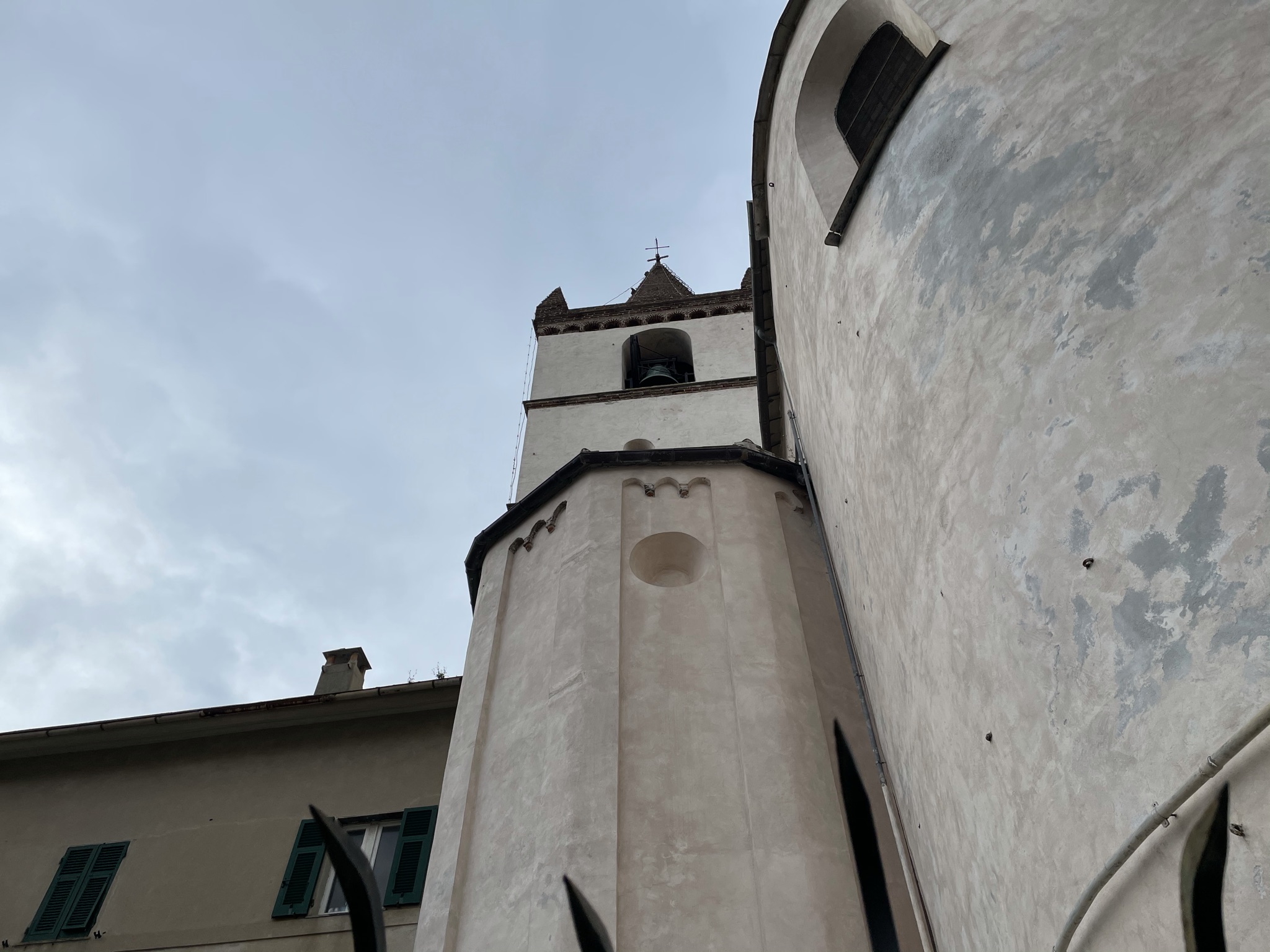
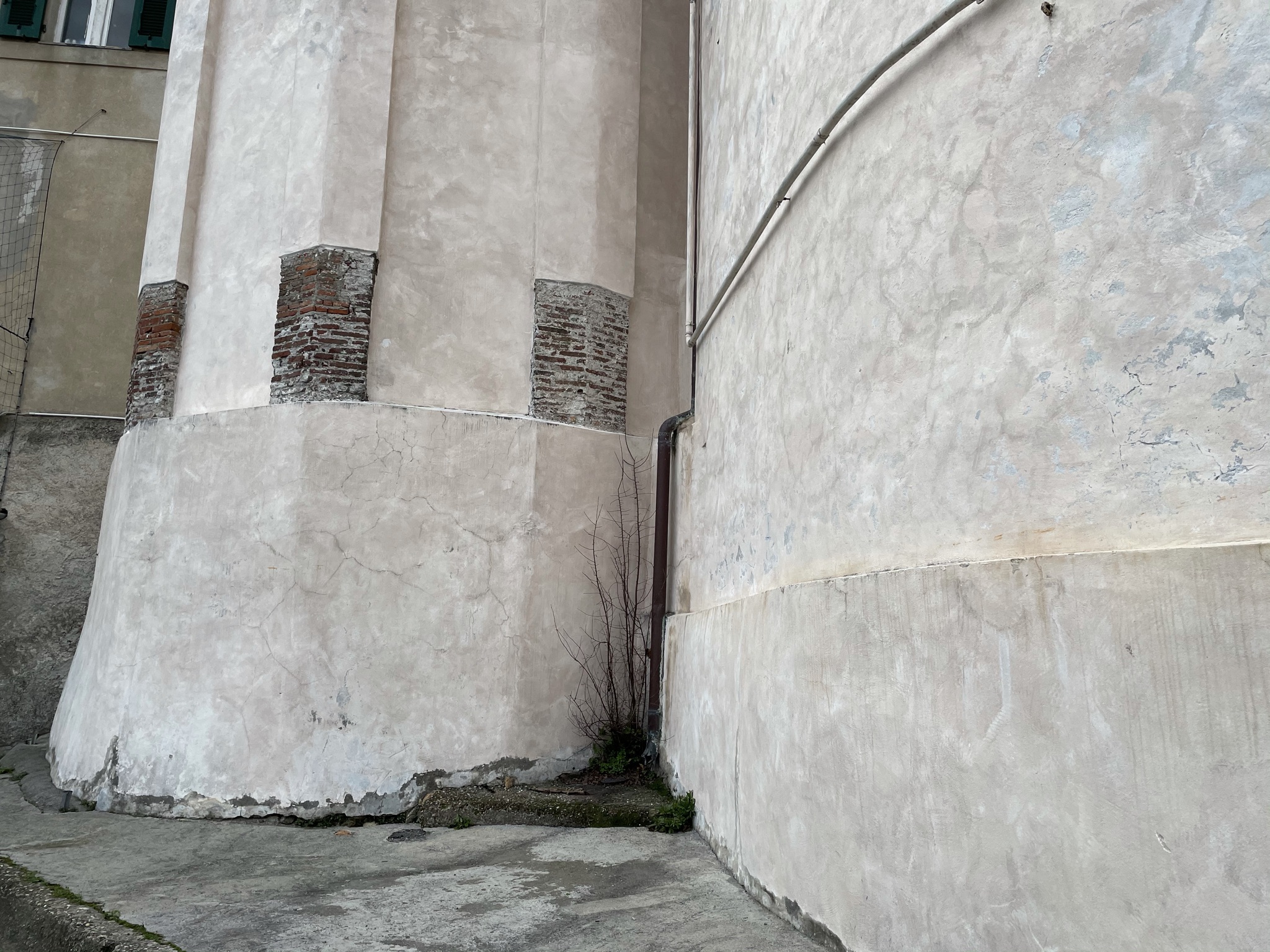
L’Annunziata fu retta per un breve periodo da una piccola comunità di Canonici. Questi, nel 1441, decisero di unirsi alla congregazione dei Canonici di San Giorgio di Alga, fondata a Venezia nel 1404 ad opera di San Lorenzo Giustiniani.
Questa comunità detta dei Celestini per il colore del loro abito, ebbe alterne vicende: dapprima favorita dal pontefice Eugenio IV (1431-1447) fu dichiarata esente dalla giurisdizione dell’Arcivescovo di Genova e dipendente direttamente da Roma, con l’aggiunta di altri benefici; in seguito, forse per il legame con l’ambiente veneto, (ne fanno fede alcune opere an cora conservate nella chiesa) la Comunità si trovò ad attraversare momenti difficili che culminarono in una momentanea interdizione della chiesa al culto (1452).
Infine, verso la metà del Seicento, la Congregazione fu sciolta dal papa Clemente IX (1667-1669) e la canonica rimase vacante. Affidata per breve tempo ai Missionari di Fassolo, l’ Anrmnziata di Sturla fu in seguito retta dagli Agostiniani che vi rimasero fino al 1798. Da questa data la chiesa fu assegnata ai sacerdoti secolari, dapprima come succursale di San Martino e in seguito come parrocchia autonoma.
Gli interventi compiuti sulle strutture della chiesa dell’Annunziata dal 1940 agli anni del dopo guerra hanno seguito criteri più prossimi a un rifacimento interpretativo che a un restauro scientifico.
Comunque, cancellata pressoché totalmente l’apparenza barocca, anche smantellando numerosi altari, l’edificio rivela, almeno nella disposizione della pianta e dei sostegni, la forma che venne ad assumere dal Quattro al Cinquecento: si tratta di una struttura rettangolare, priva di transetto, partita in tre navate, scandite da quattro colonne per lato collegate da archi a tutto sesto; ogni nave si conclude in un’abside semicircolare, particolarmente profonda quella relativa alla navata principale. La navata destra risulta la parte più antica dell’edificio, come testimoniano le due colonne in pietra e l’absidiola, e risale alla prima metà del Quattrocento. Frutto dei lavori iniziati nel primo Ottocento è la navata sinistra con tutte le colonne in mattoni. Volte a botte, probabilmente rifatte successivamente alla prima strutturazione della chiesa, concludono le tre navate.
Anche la facciata si presenta oggi in una ristrutturazione moderna che riprende ed interpreta liberamente i motivi scoperti durante il restauro, cioè le due monofore, il rosone centrale e l’ingresso con l’architrave originale in ardesia.
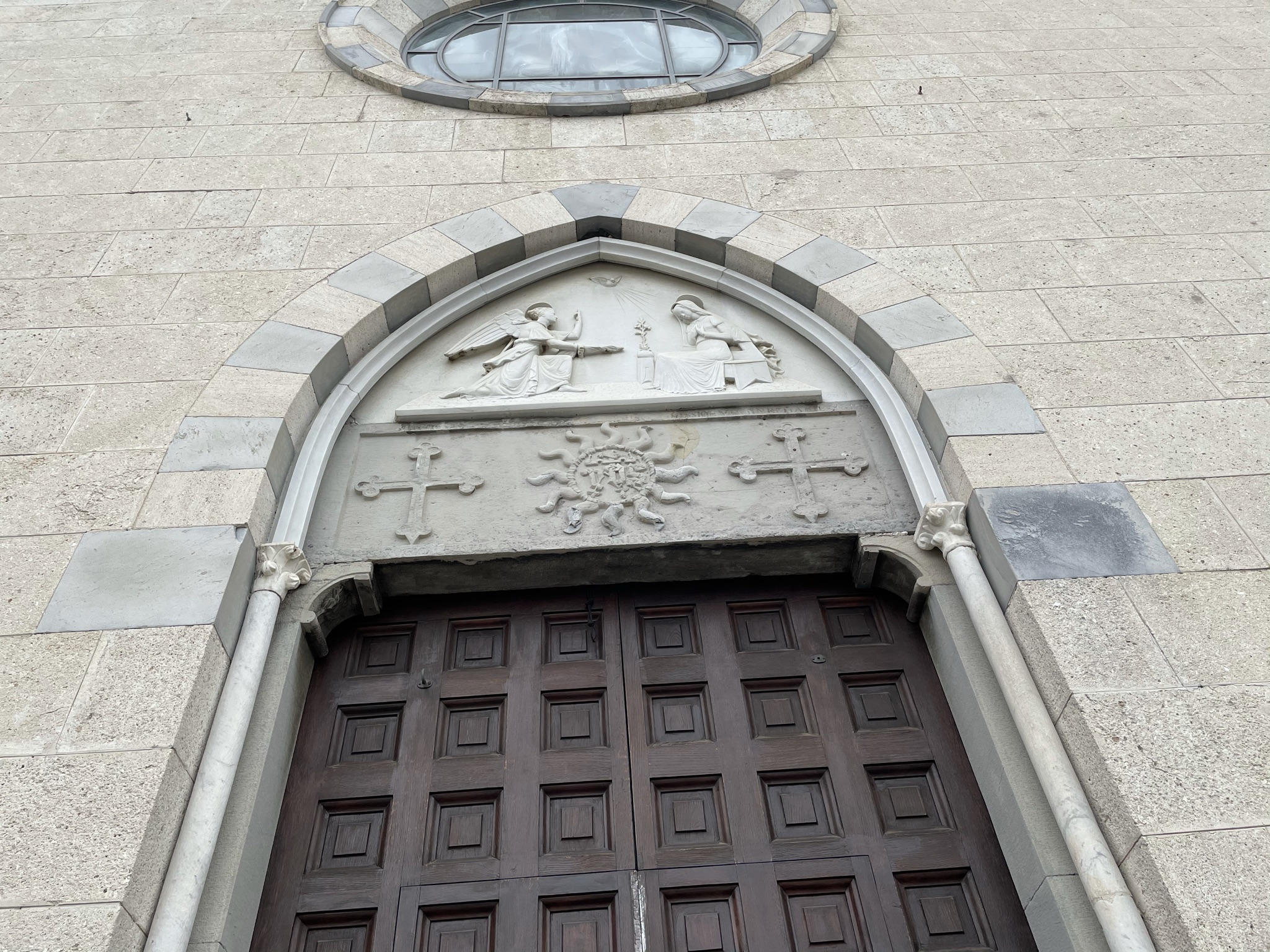
Sull’architrave un’iscrizione testimonia gli estremi in cui fu compiuta la chiesa primitiva (1434- 1435). Lo stesso criterio fu eseguito all’interno ricoprendo di cemento le colonne in mattone evidenziate durante i restauri. Tracce degli interventi decorativi più antichi sono ancora presenti nella chiesa, malgrado le varie sovrapposizioni operate nei secoli e la presenza prevaricante degli affreschi compiuti negli ultimi decenni. Un affresco dei primi del Cinquecento raffigurante San Rocco e San Sebastiano è ancora visibile sulla parete della navata destra in prossimità della cappella di fondo. Le cronache di un restauro del 1892 accennano ad alcuni affreschi posti nel coro e nel presbiterio che vennero attribuiti ad Andrea Marinella (attivo intorno al 1516), pittore nativo della Val Bisagno. Agli ultimi anni del Cinquecento o ai primi del Seicento risale l’Annunciazione dipinta sulla volta della navata centrale e riferibile alla bottega dei Calvi. I rifacimenti seguirono il criterio di cancellare l’aspetto barocco assunto dalla chiesa: molti altari furono smantellati e nuove opere furono commissionate per rimpiazzare le antiche già alienate in epoca precedente o sostituite per l’occasione.
Si riportano nel seguito le opere attualmente riscontrabili lungo la chiesa:
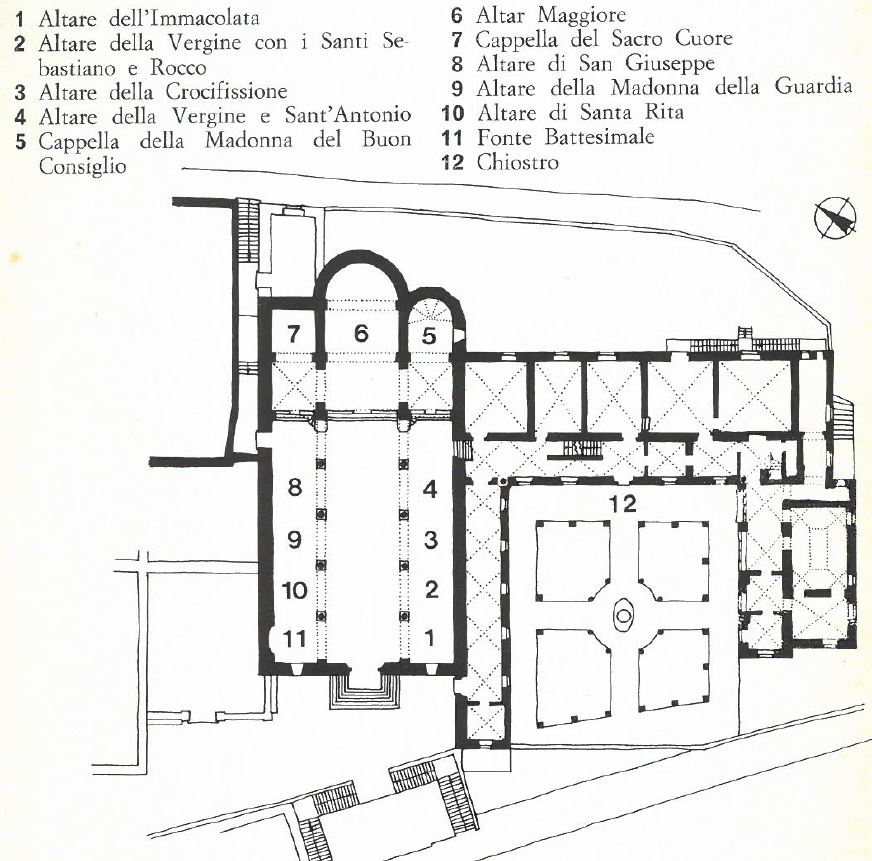
Navata a destra dall’ingresso:
- 1 – Primo altare: privato della mensa, l’altare è ornato da due statue in stucco raffiguranti Santa Monica e Sant’Agostino: fra queste è stato collocato un gruppo ligneo con San Rocco, San Nazario e San Celso di scuola genovese del Settecento, mentre nella nicchia soprastante è posta una statua lignea della Vergine Immacolata probabilmente più tarda. Su quest’altare era collocata originariamente una Immacolata dipinta da Bernardo Castello (155 7-1629 ).
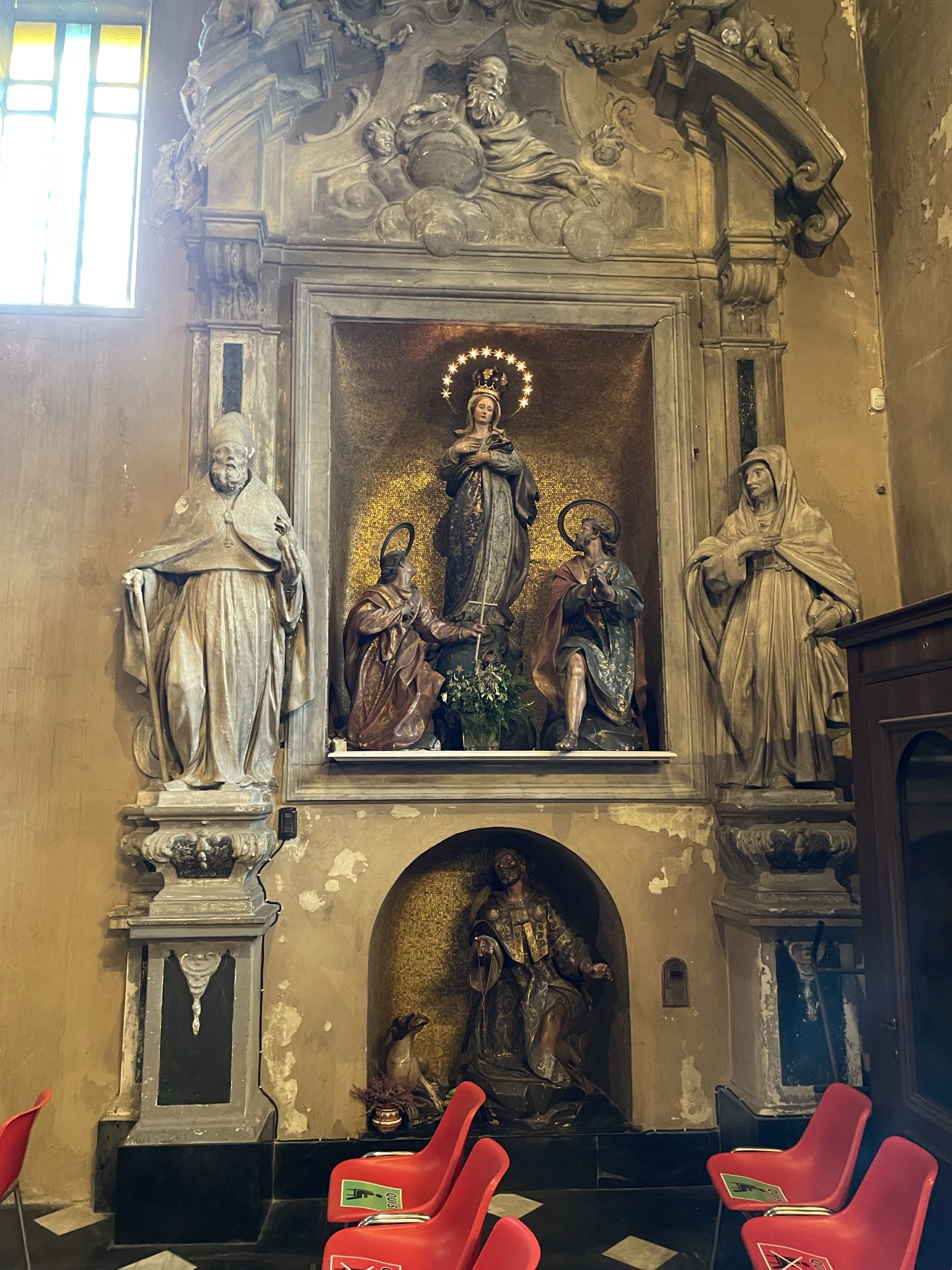
- 2 – Secondo altare: in una cornice marmorea tra due colonne è posta la tela più interessante della chiesa: rappresenta la Vergine tra San Sebastiano e San Rocco con due committenti; si tratta di un’opera del Cinquecento, con evidenti connotazioni venezianeggianti. Si potrebbe attribuire, seppur in forma dubitativa per la mancanza di raffronti con opere certe dell’artista, a Valerio Corte (1530-1580), nato a Venezia, operante a Genova dalla metà del secolo dove fu intermediario nella diffusione di una raffinata cultura veneta. La pala è conclusa da una lunetta, pur troppo assai ridipinta.
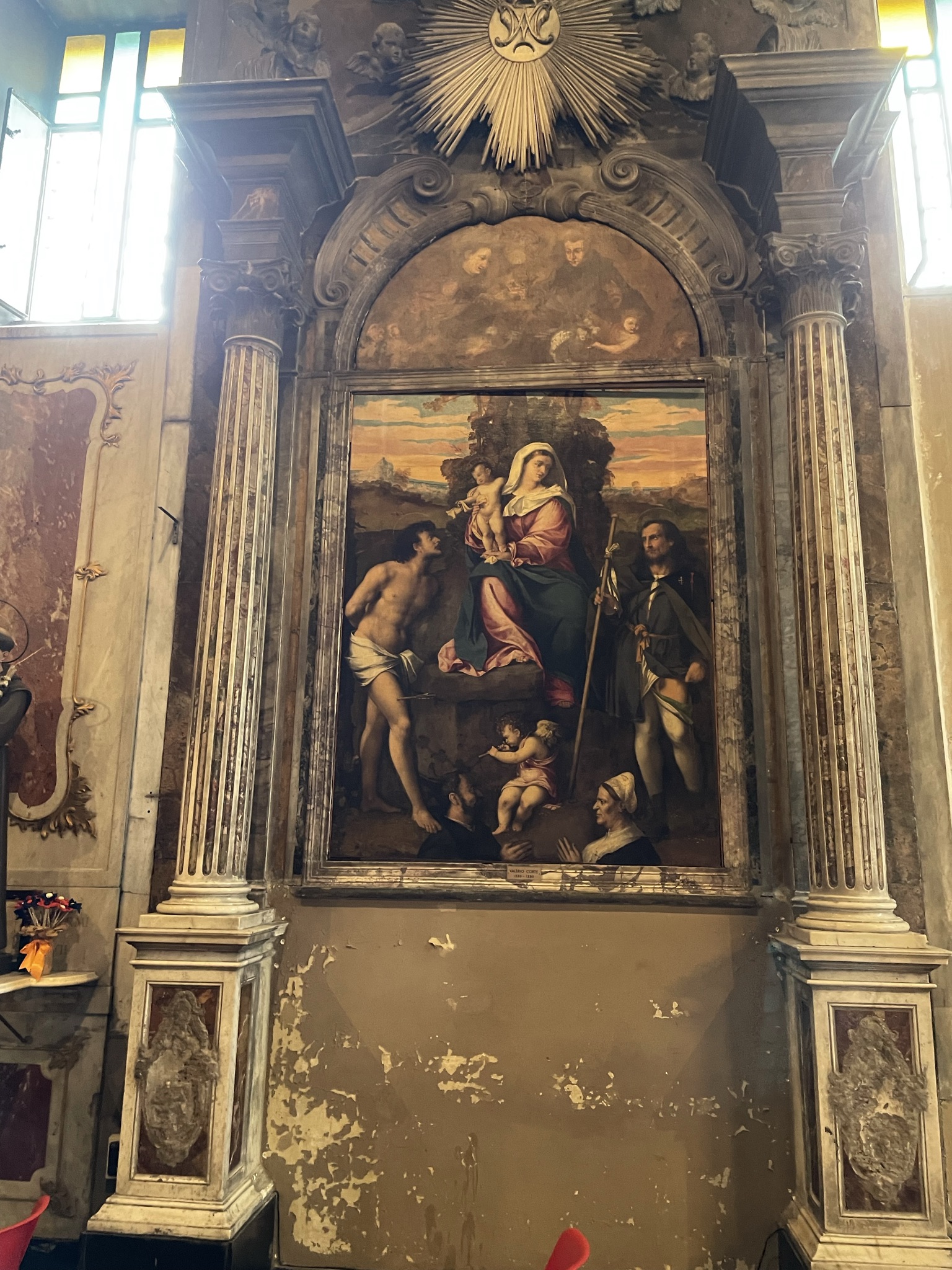
- 3 – Terzo altare: la tela raffigurante la Crocifissione è opera di Mattia Traverso (1953).
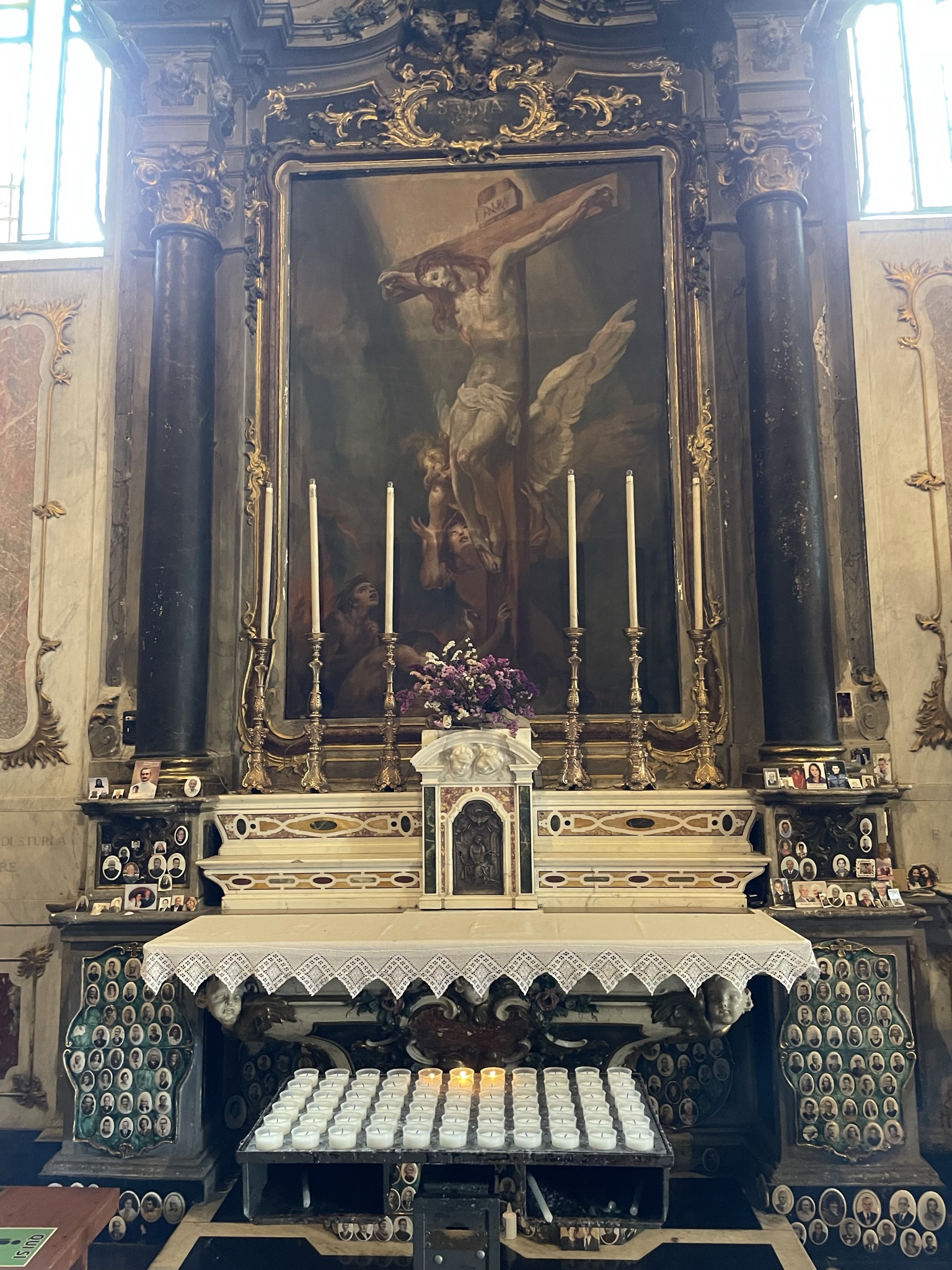
- 4 – Quarto altare: la pregevole pala con la Vergine, il Bambino e Sant’Antonio è opera piuttosto tarda di Gregorio de Ferrari, posteriore al 1690.
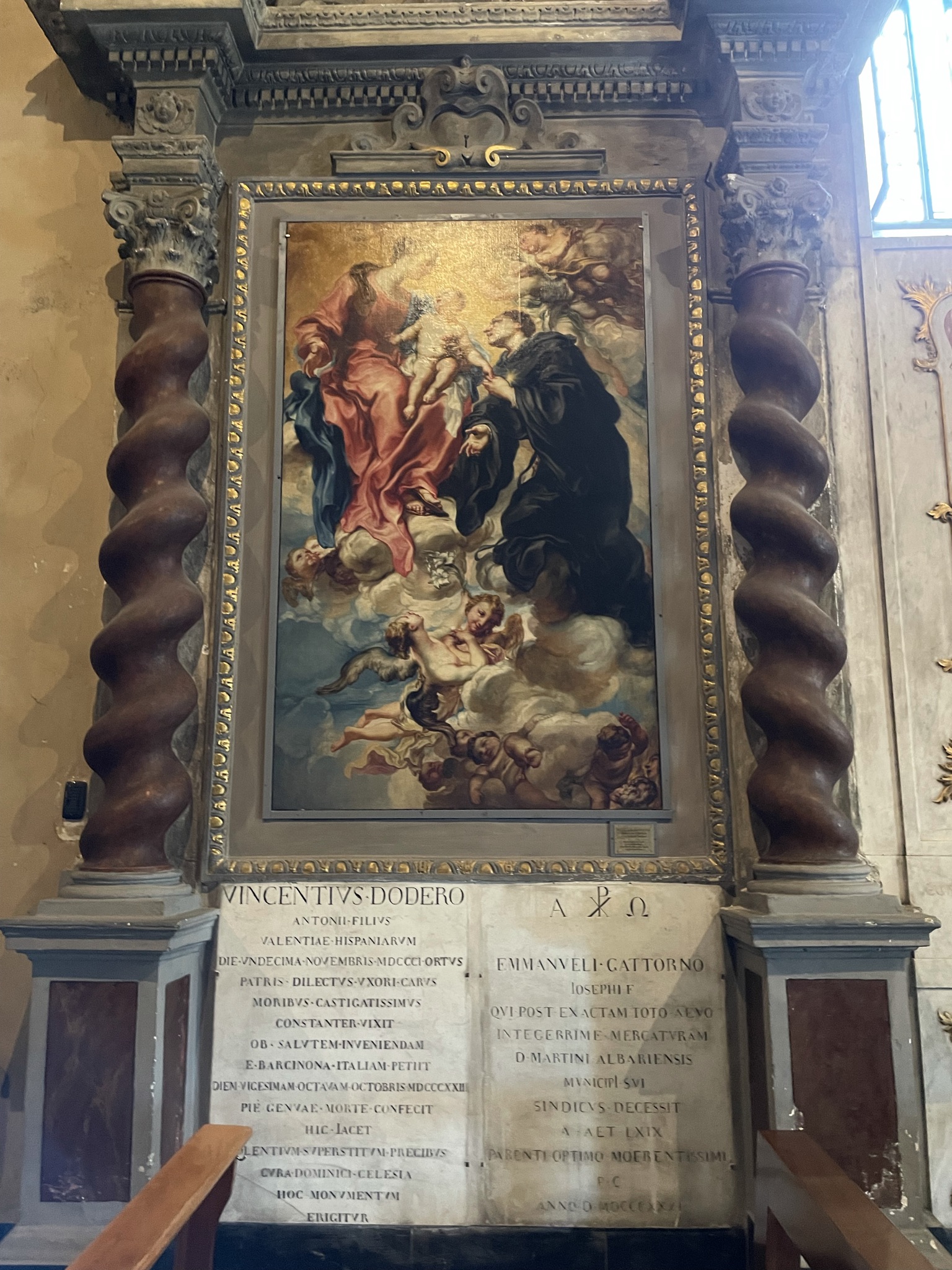
- Oltre questo altare si nota sulla parete il già citato affresco raffigurante San Sebastiano e San Rocco (primi del XVI secolo).
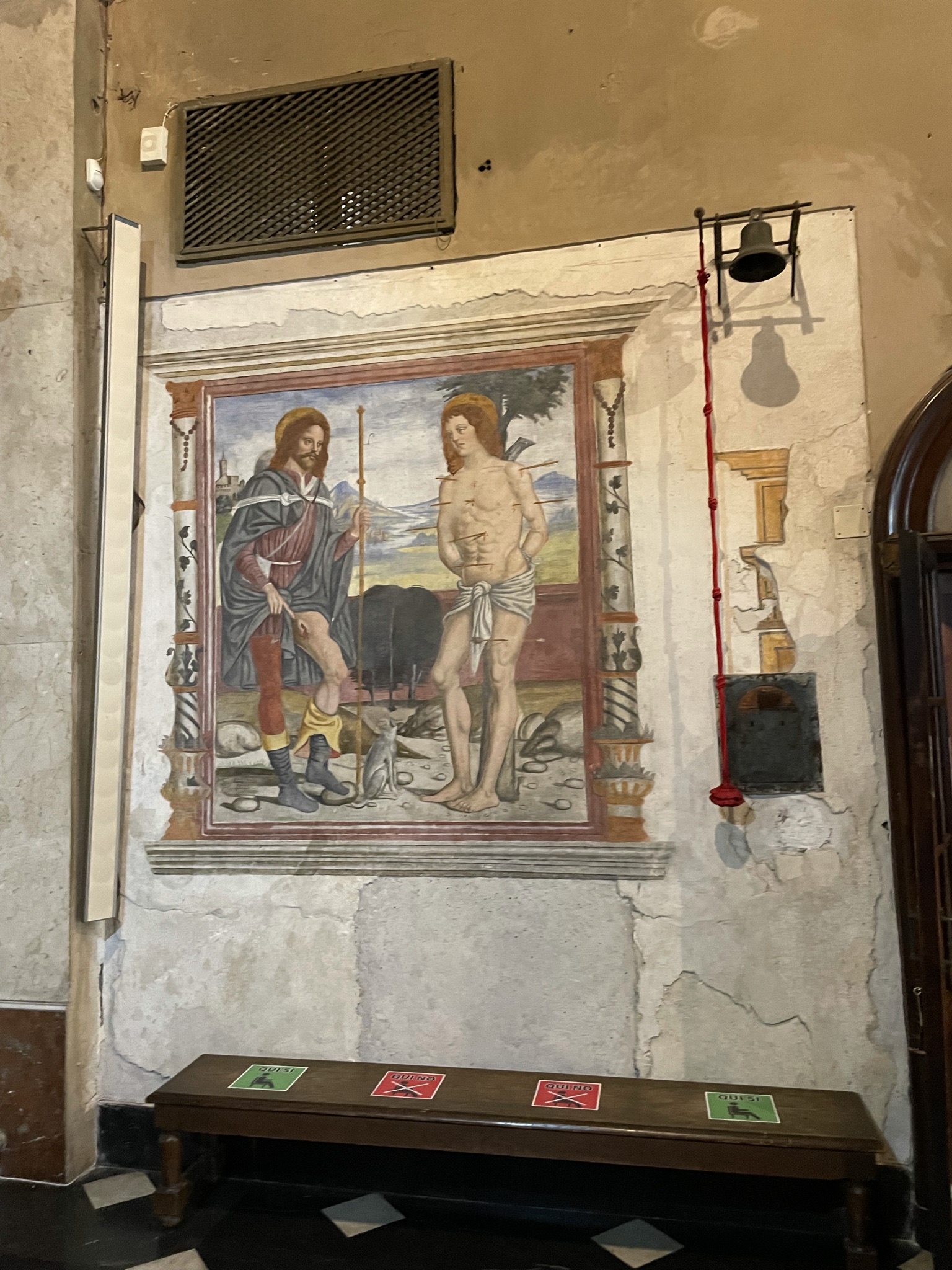
- 5 – Cappella di testa della navata destra: è dedicata alla Madonna del Buon Consiglio, raffigurata in una piccola effige in mosaico composta recentemente. Il notevole altare con tarsie marmoree e colonne tortili (1695) proviene dall’antico oratorio dedicato a San Celso che sorgeva in Sturla dal 1184.
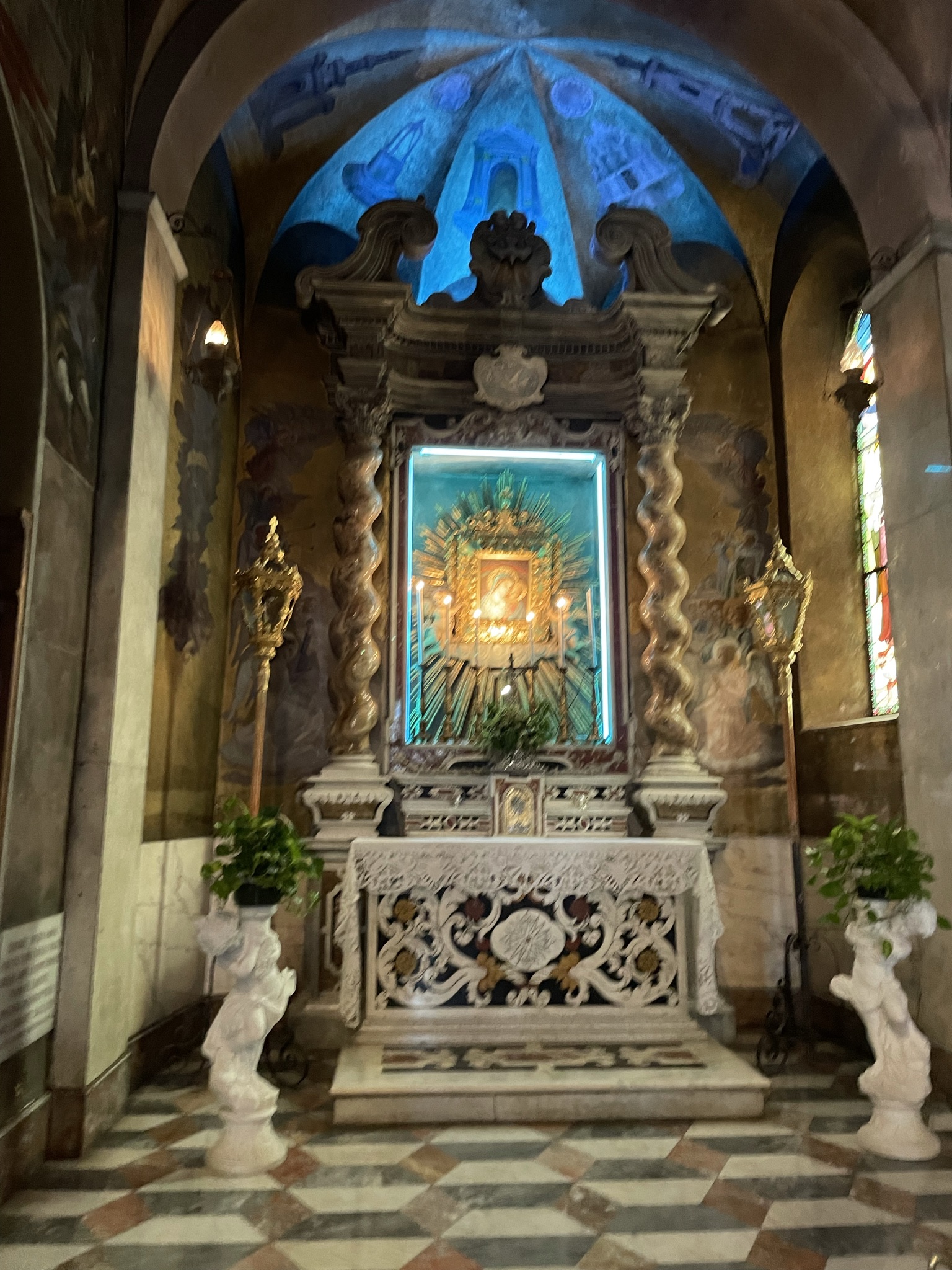
- Sulla parete destra è collocata la tomba di Giannotto Lomellini, doge di Genova dal 1571 al 1573. Gli affreschi sono di Luigi Antonio Gaioni (1950).
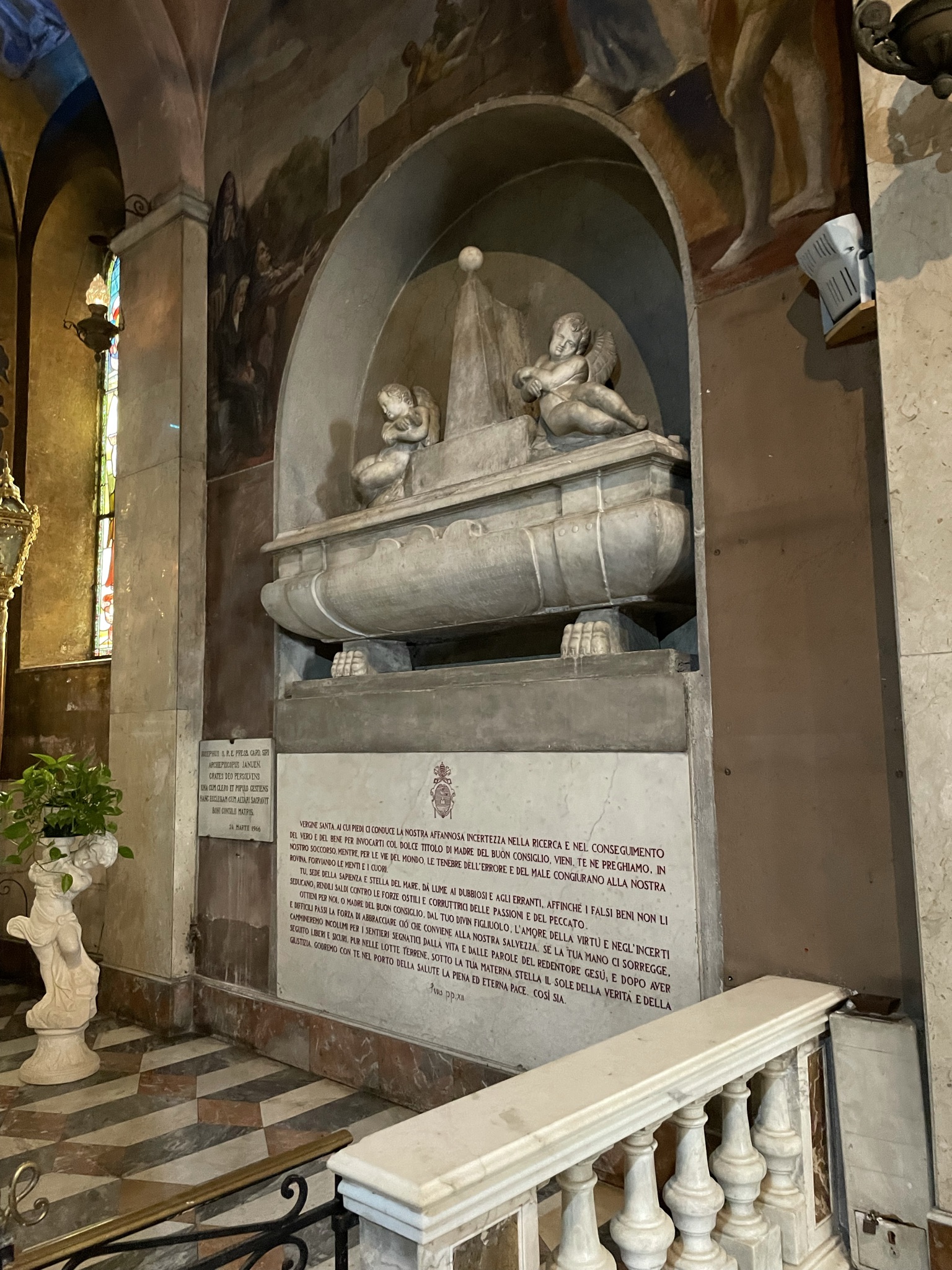
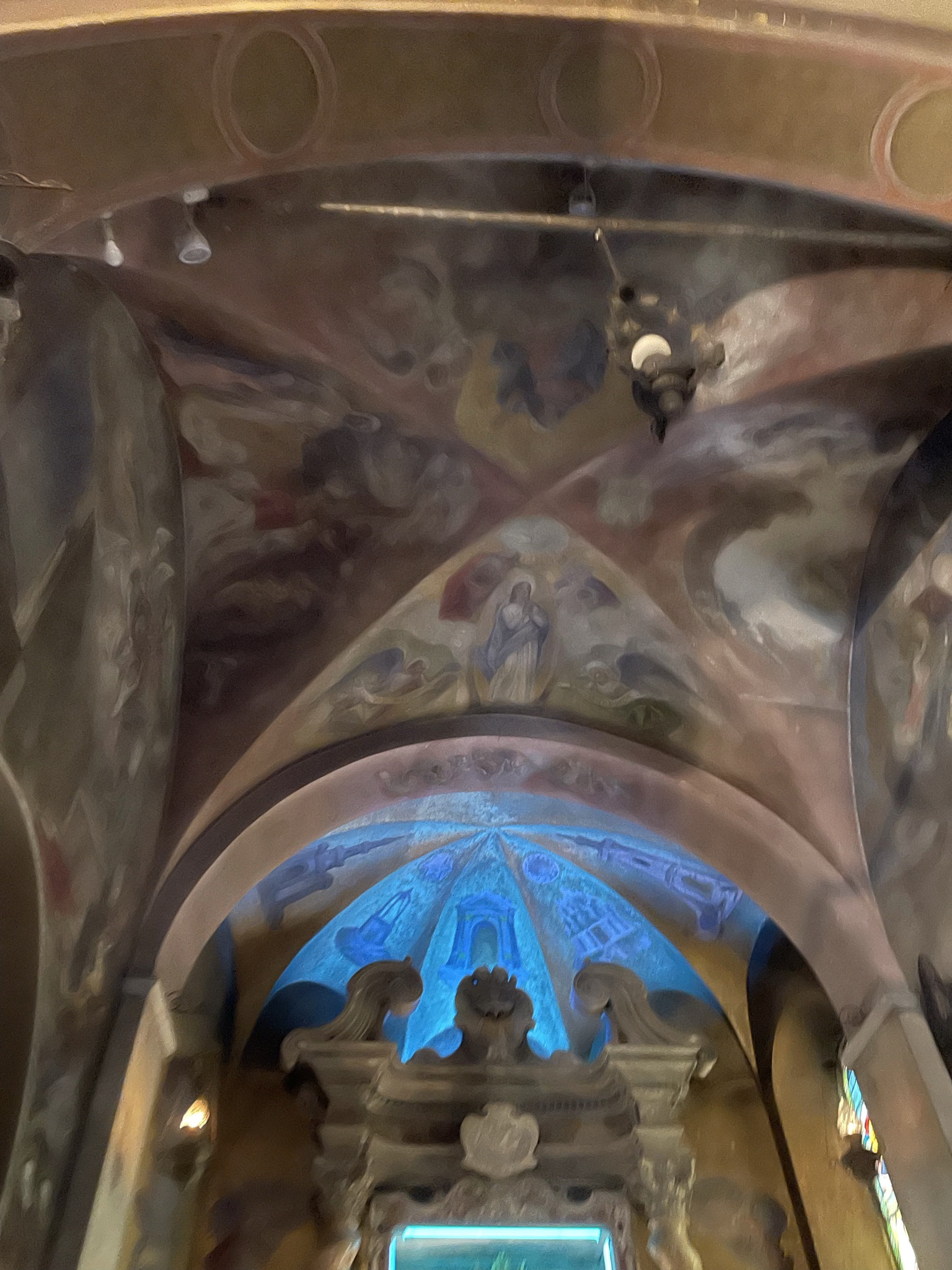
All’altezza dell’ultima campata della navata destra una breve scala (con la presenza di una piccola statuetta orante in marmo del XV secolo) dà accesso a quanto resta del 12 – chiostro. Questo faceva parte del Convento sorto accanto alla chiesa già al momento del primo insediamento di Canonici. Con i restauri sono state evidenziate alcune colonne originali, incassate nella parete.
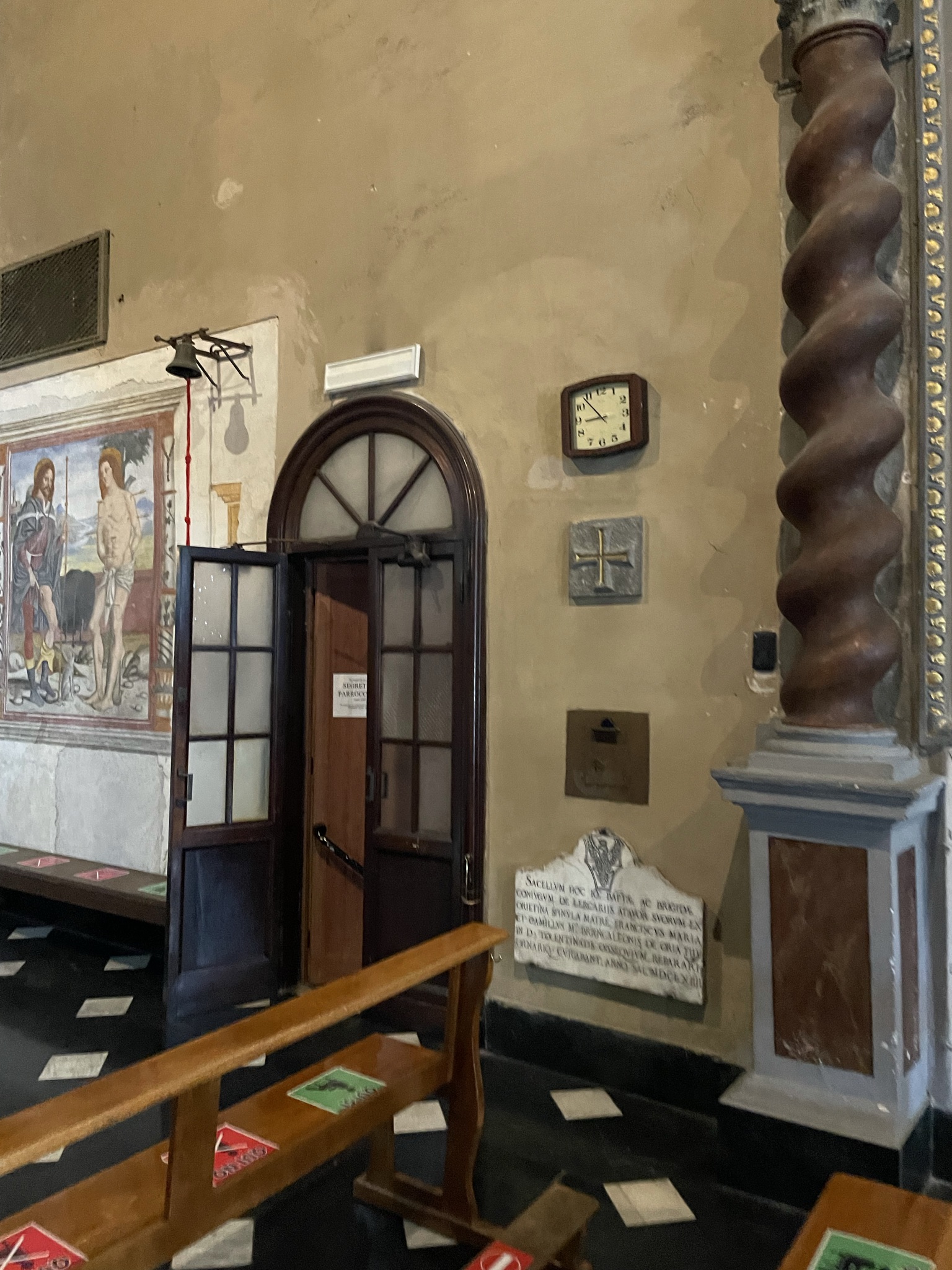
In un’ala del chiostro stesso sono state poste alcune tele: fra queste sono presenti le ante dipinte dell’antico organo della chiesa con l’Angelo Annunziante e la Vergine Annunziata (secolo XVII) e una pala con Sant’ Agostino, San Carlo Borromeo e San Francesco di Sales attribuita a Jacopo Boni (1688-1766 ), collocata originariamente in un altare della navata sinistra.
Navata centrale dall’ingresso:
- Navata centrale: all’affresco sulla volta, raffigurante l’Annunciazione, opera assai ridipinta della bottega dei Calvi (fine del XVI inizi del XVII secolo), si aggiungono sulle pareti le Scene della Via Crucis dipinte da Carlo Zanfrognini e Mario La mini nel 1941.
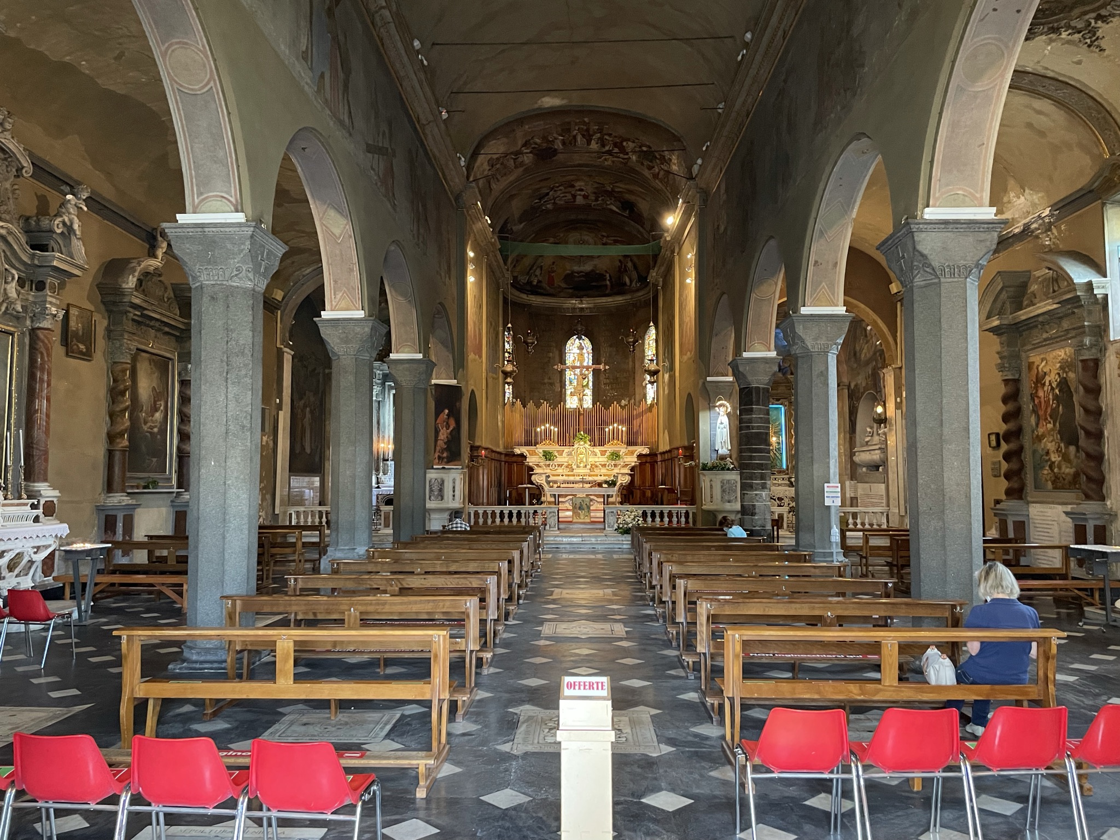
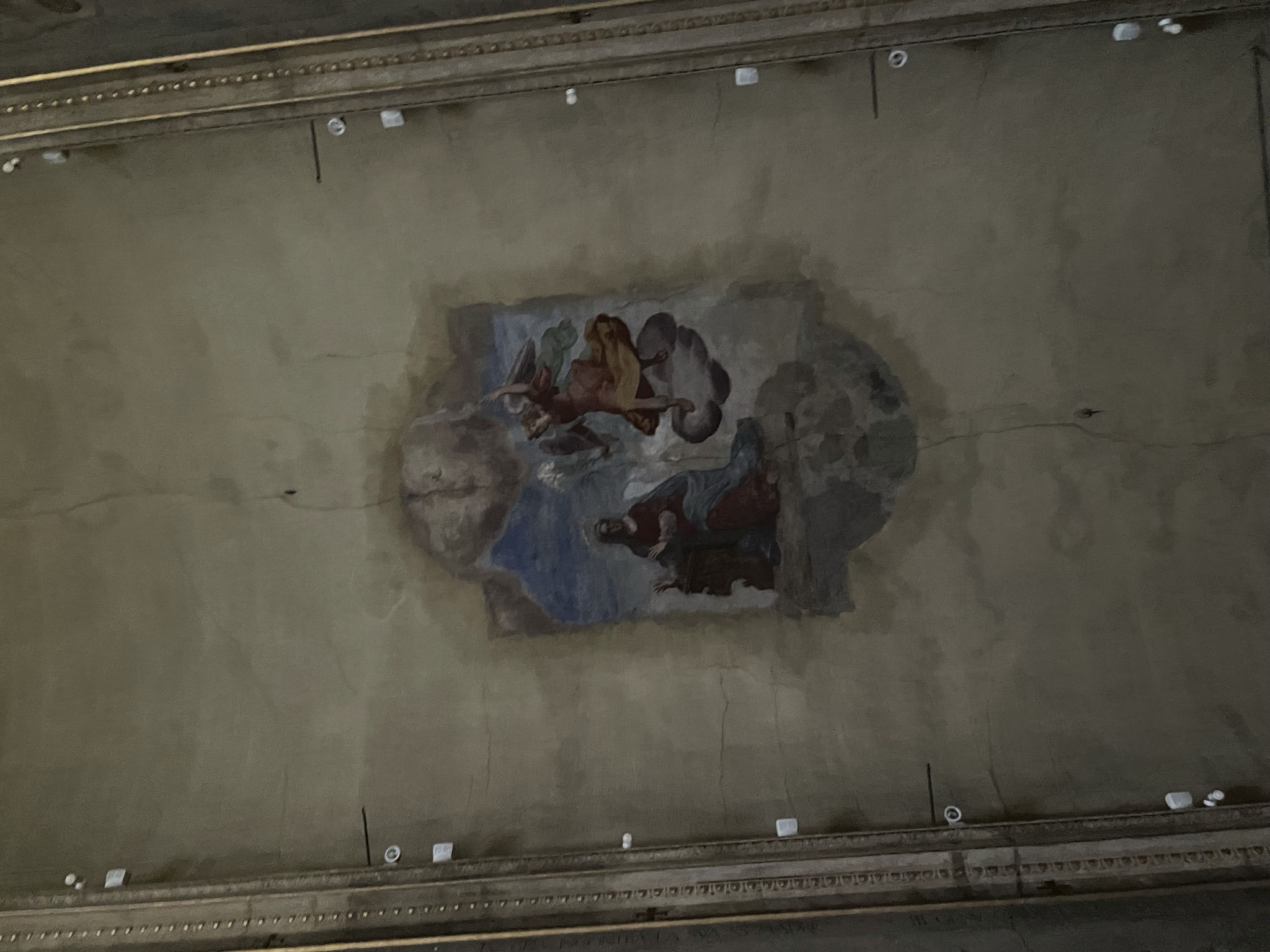
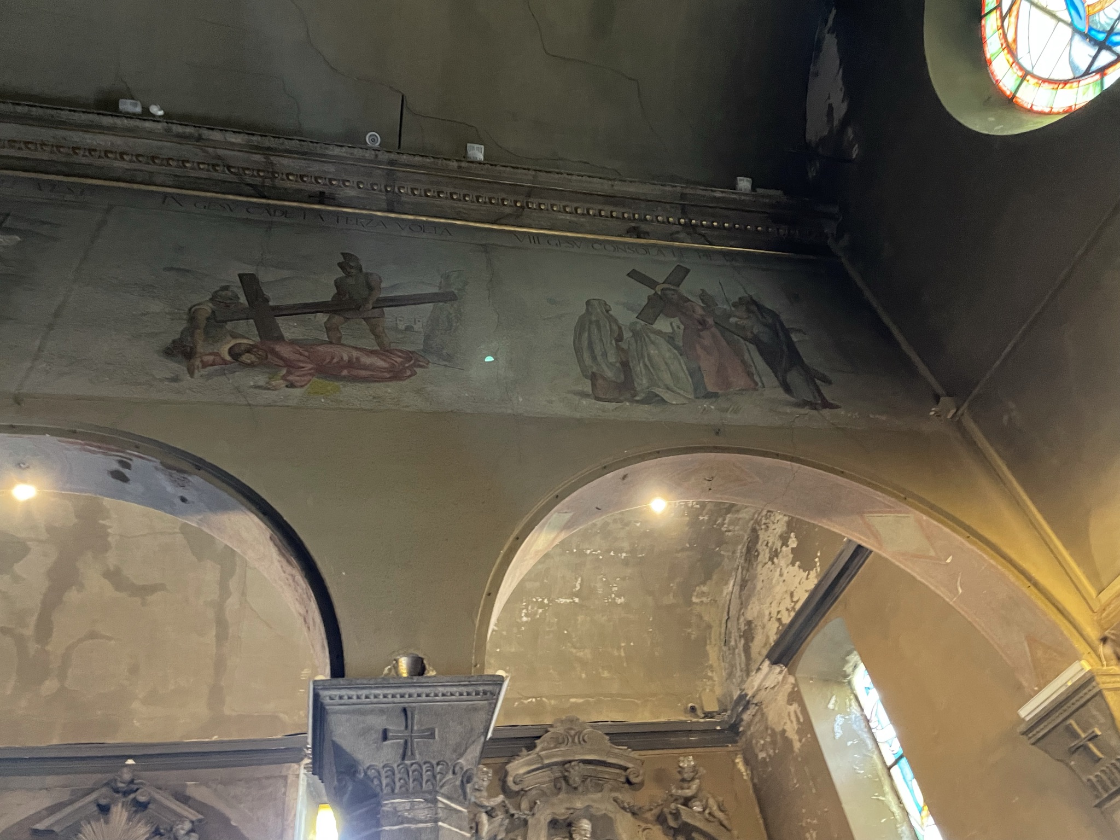
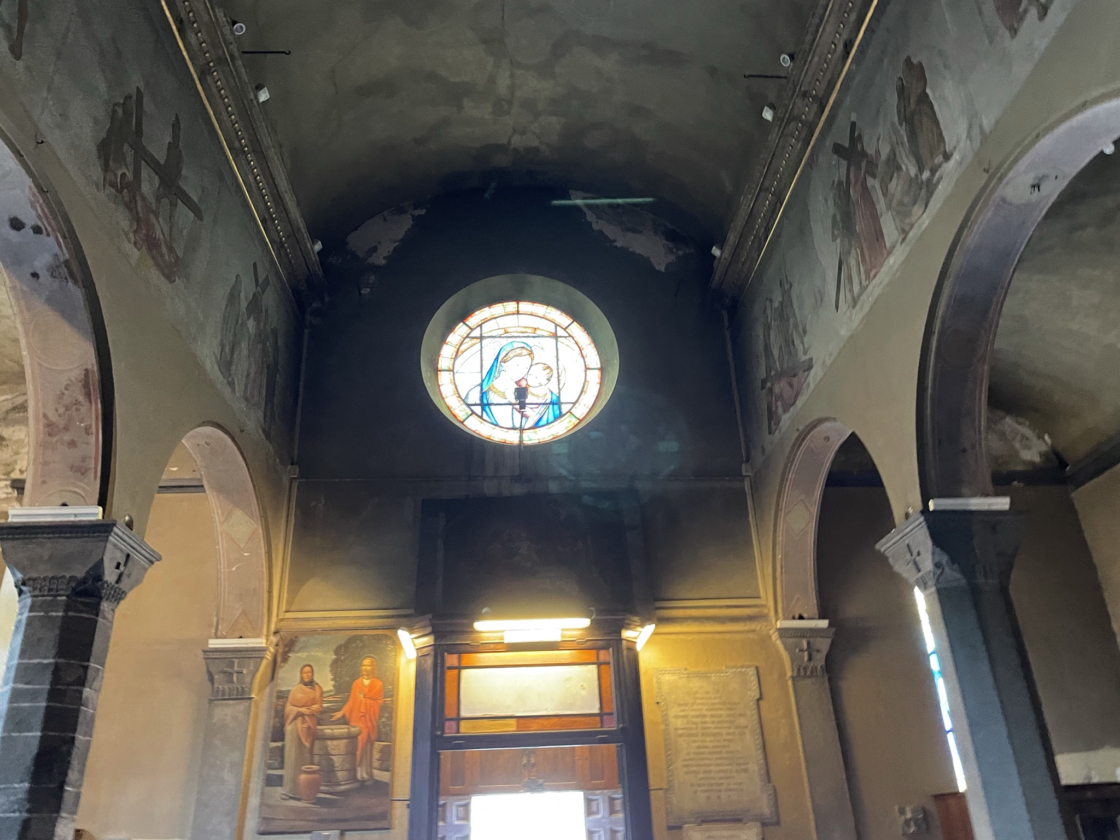
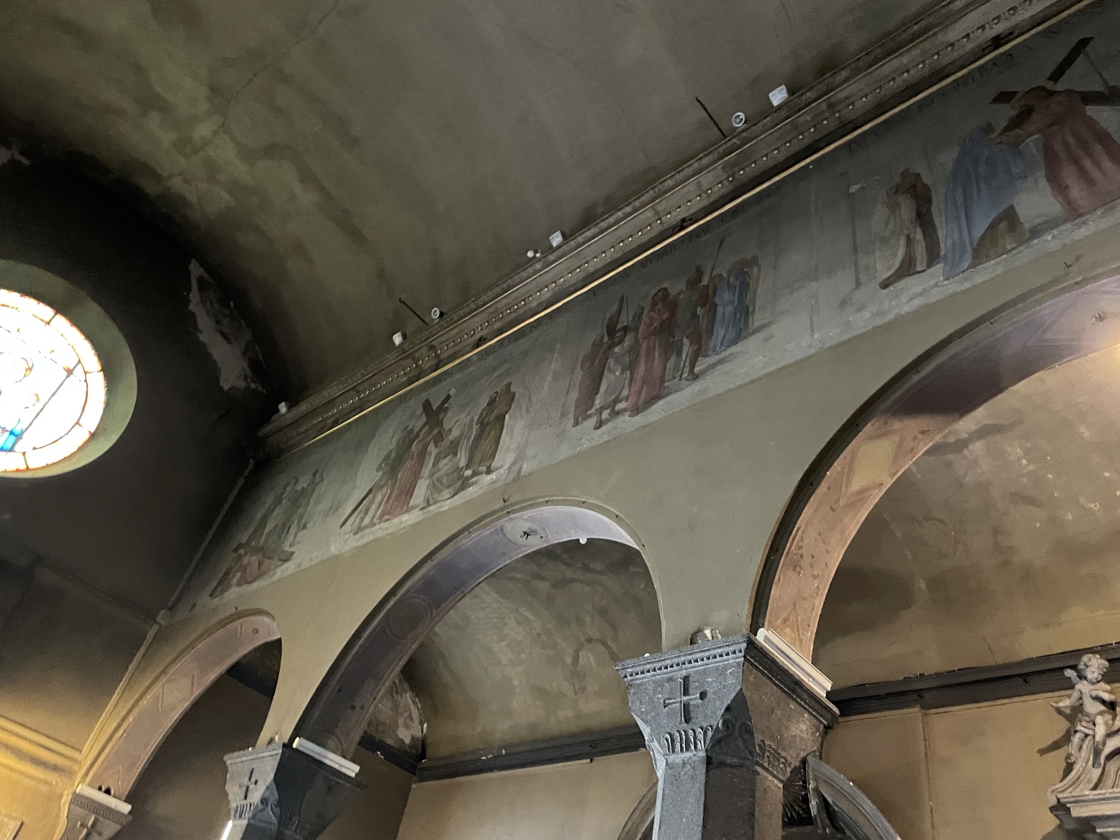
- 6 – Presbiterio: l’altar maggiore in marmo (XVII secolo) è sormontato da un Crocifisso ligneo di scuola genovese (secolo XVIII). Gli affreschi sulla volta sono ancora del Gaioni con temi ispirati all’Eucarestia.
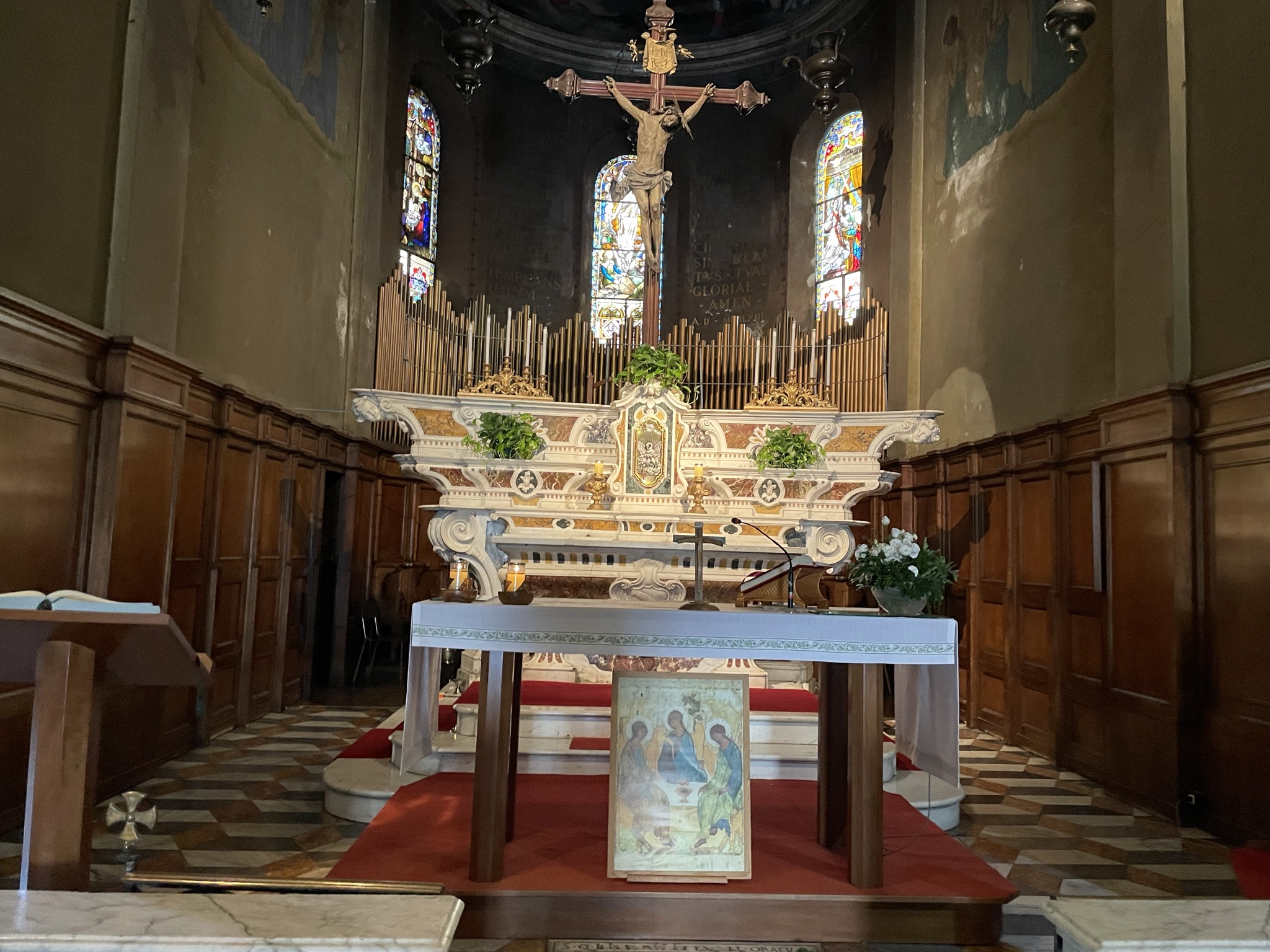
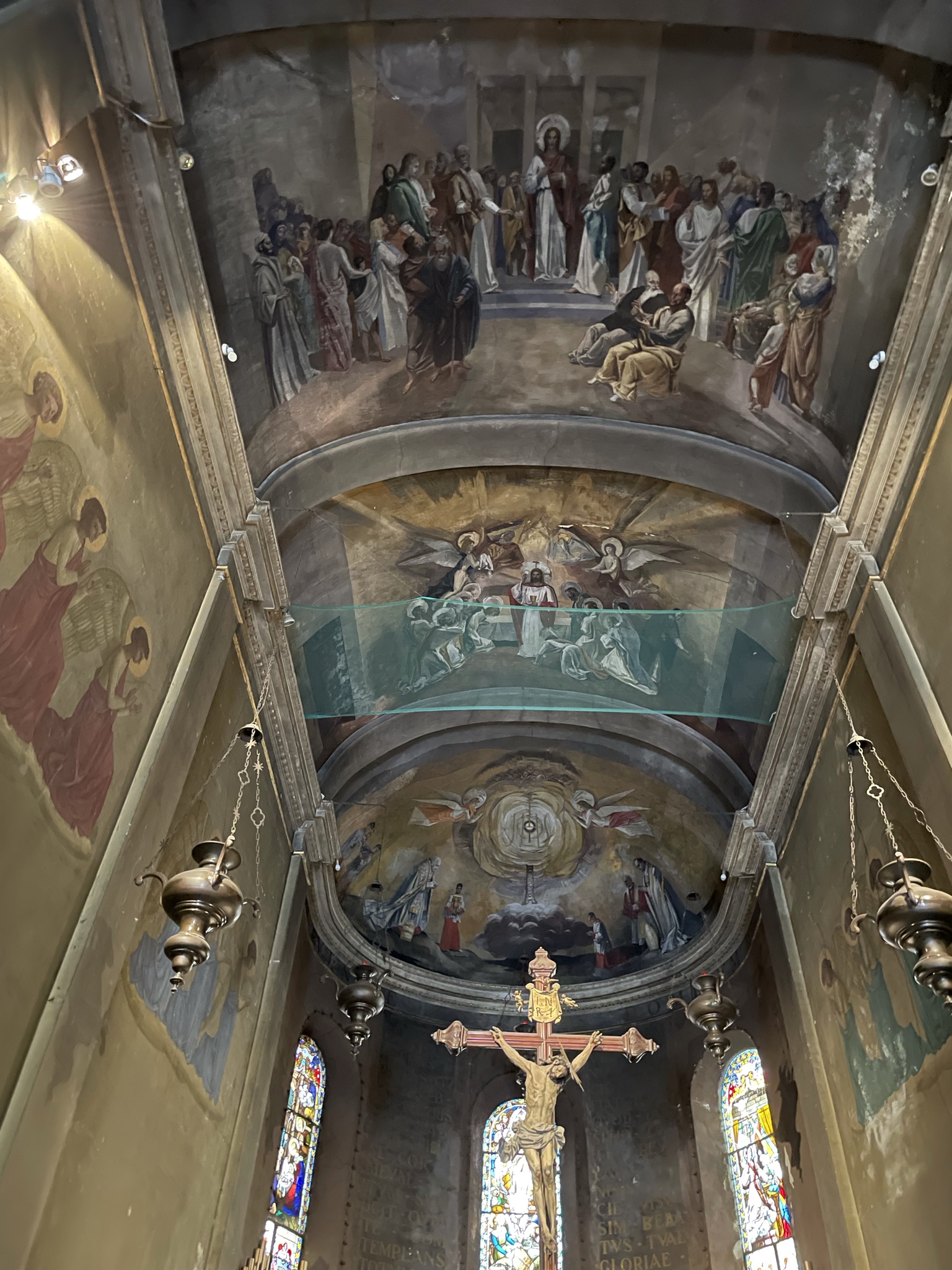
Navata a sinistra dall’ingresso:
La navata sinistra completamente rinnovata con opere a fresco e tele dal 1942 al 1962 non presenta notevoli particolarità artistiche, diamo comunque un elenco delle opere:
- 11 – Primo altare: è stato sostituito dalla fonte battesimale, l’affresco è di GiovanBattista Semino (1950 ).
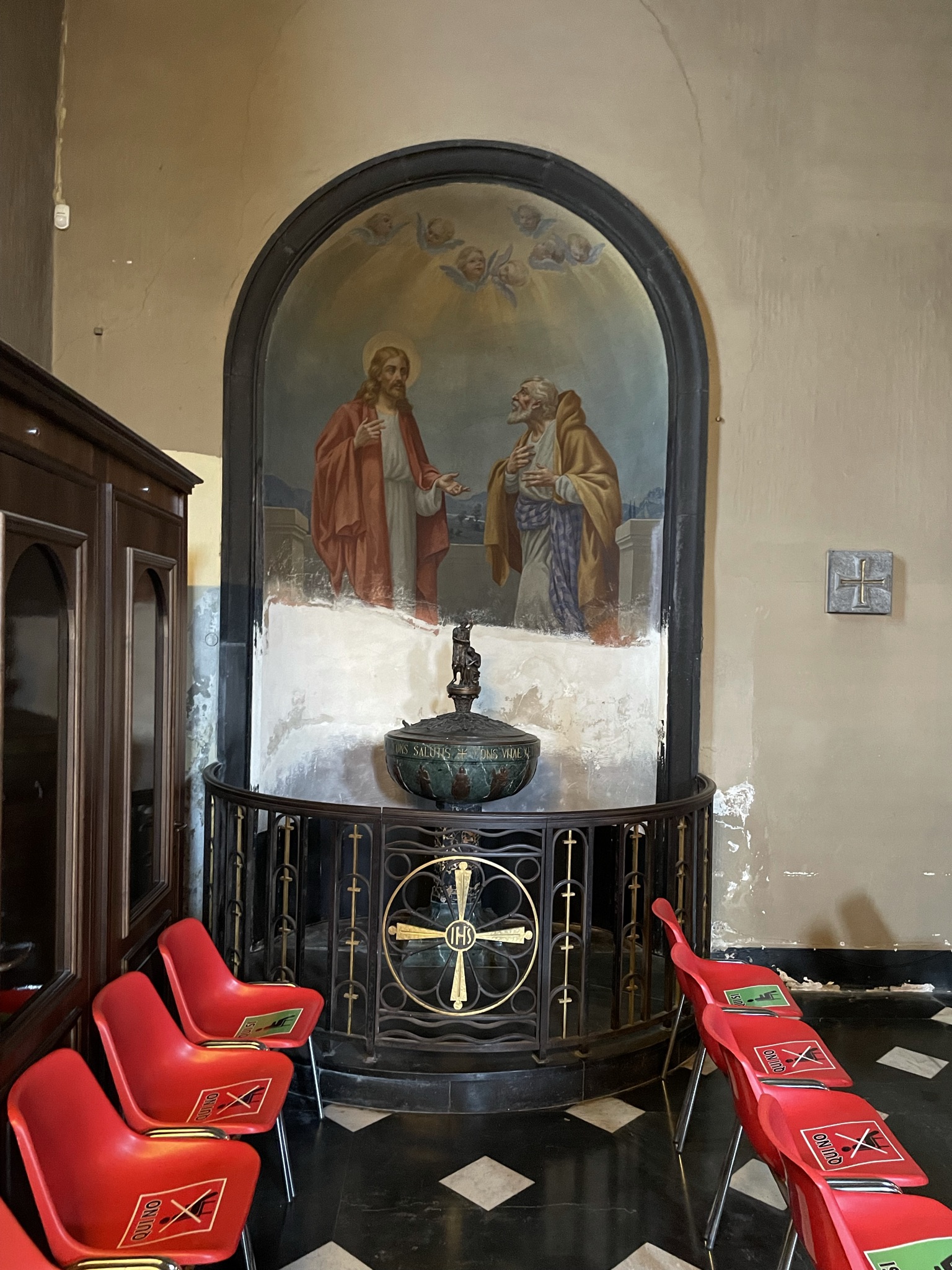
- 10 – Secondo altare: Santa Rita da Cascia opera di Mattia Traverso, attivo nella chiesa dal 1942 al 1953.
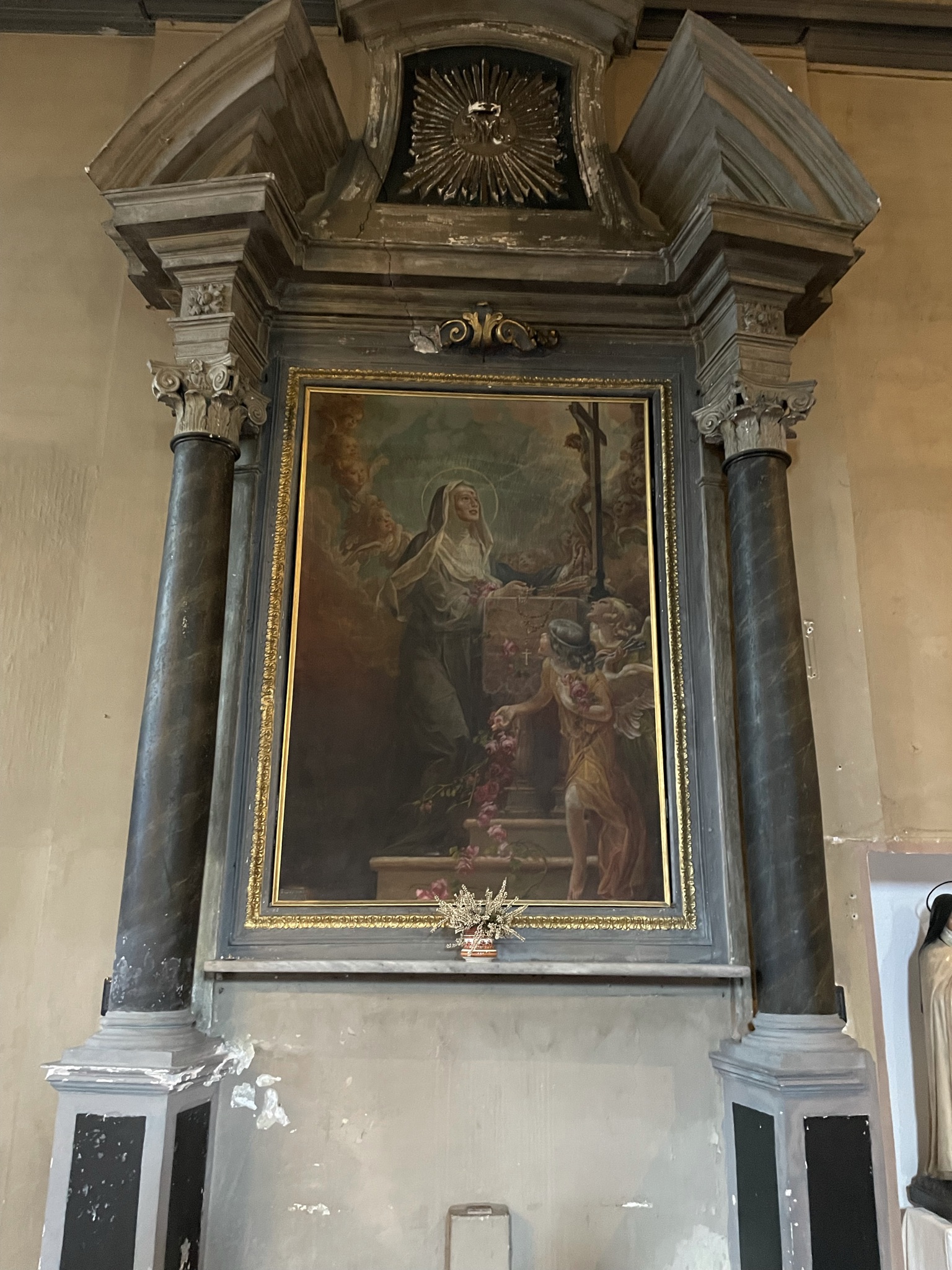
- 9 – Terzo altare: la Madonna della Guardia opera di Mattia Traverso.
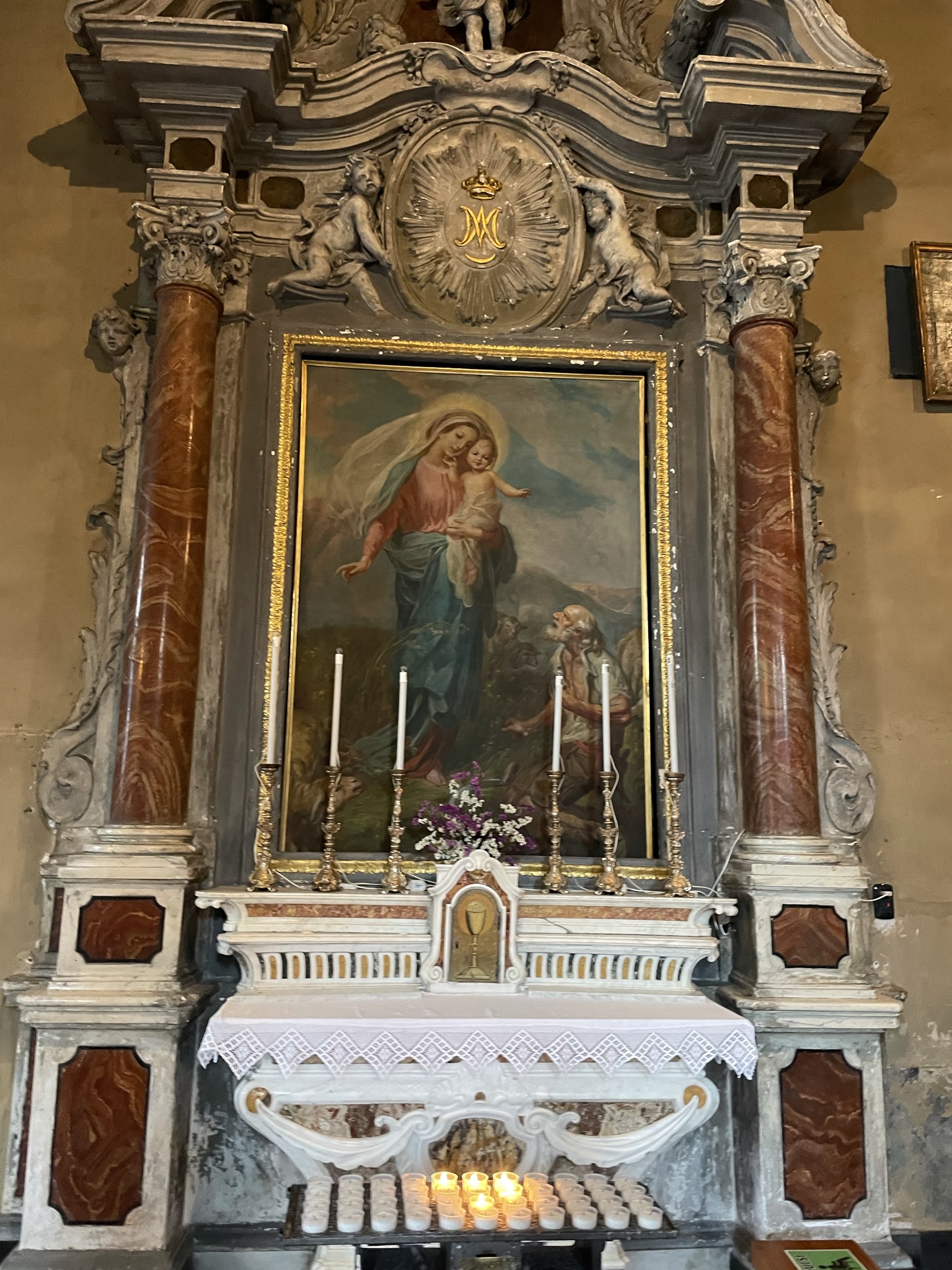
- 8 – Quarto altare: la Morte di San Giuseppe opera di Mattia Traverso.
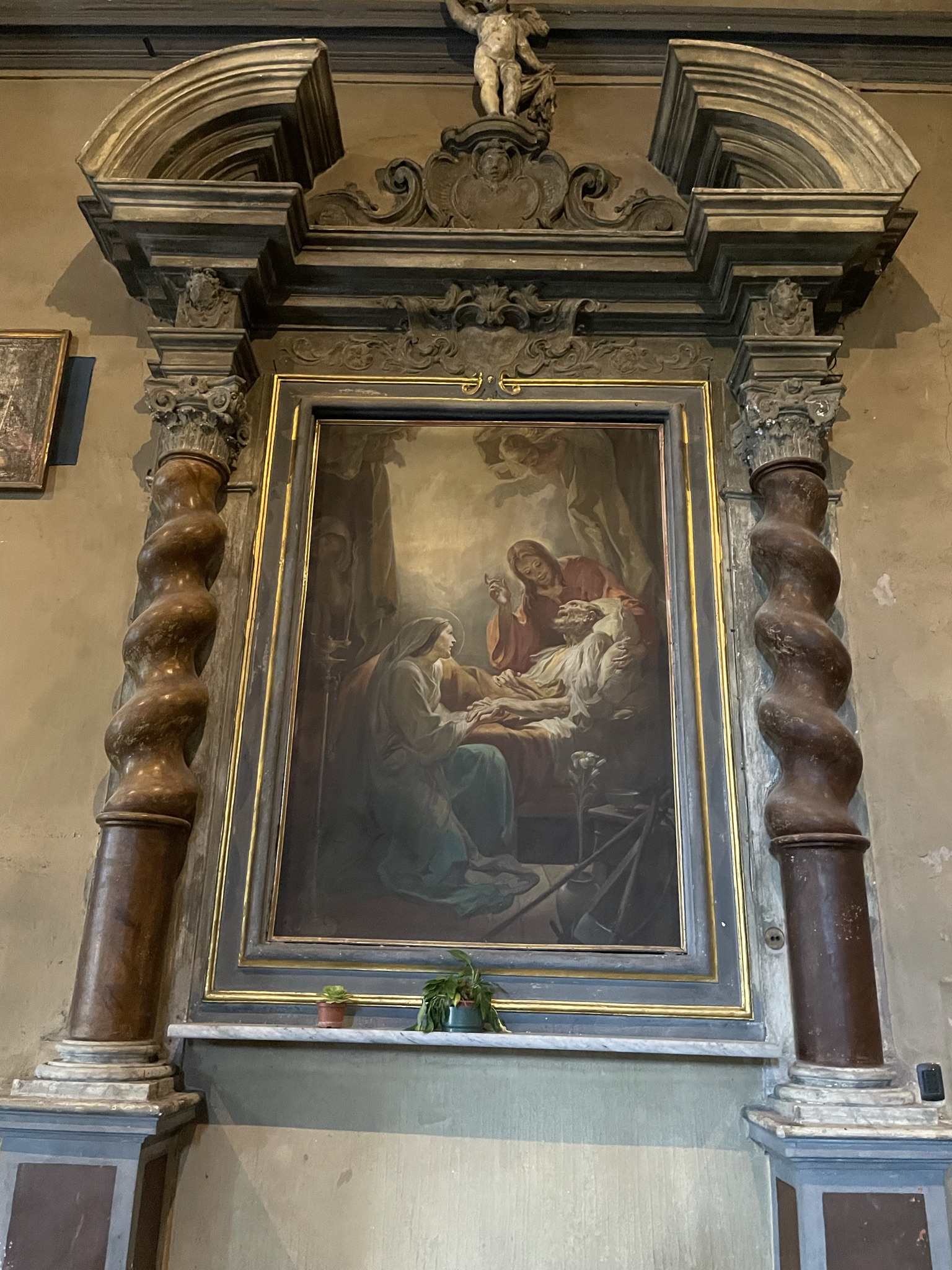
- 7 – Cappella di testa della navata sinistra: la pala raffigurante il Sacro Cuore è opera di Mattia Traverso, sulle pareti e sulla volta affreschi e tempere rispettivamente del Gaioni e di Bartolomeo Firpo (1955), queste ultime raffiguranti Scene della Passione.
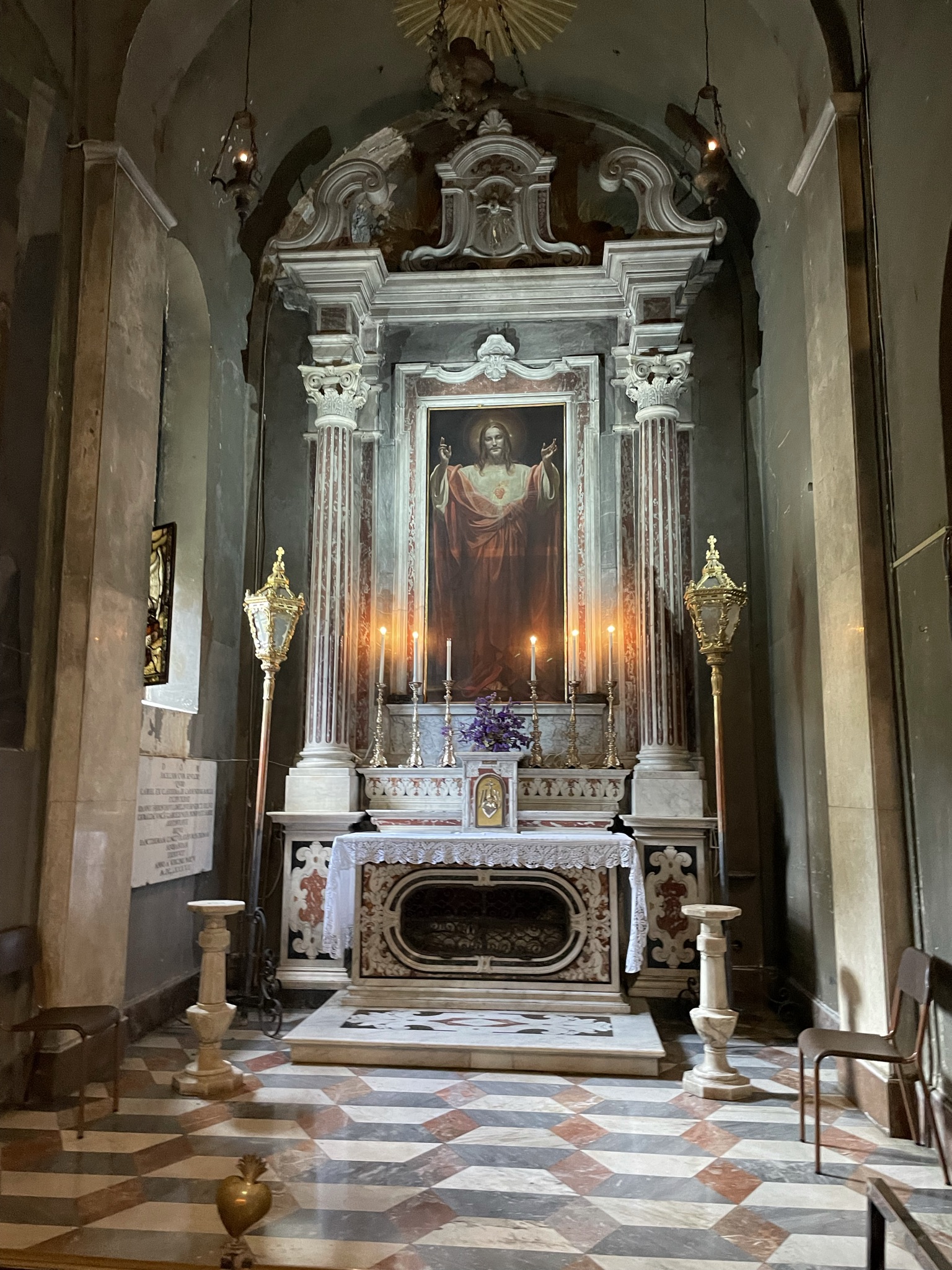
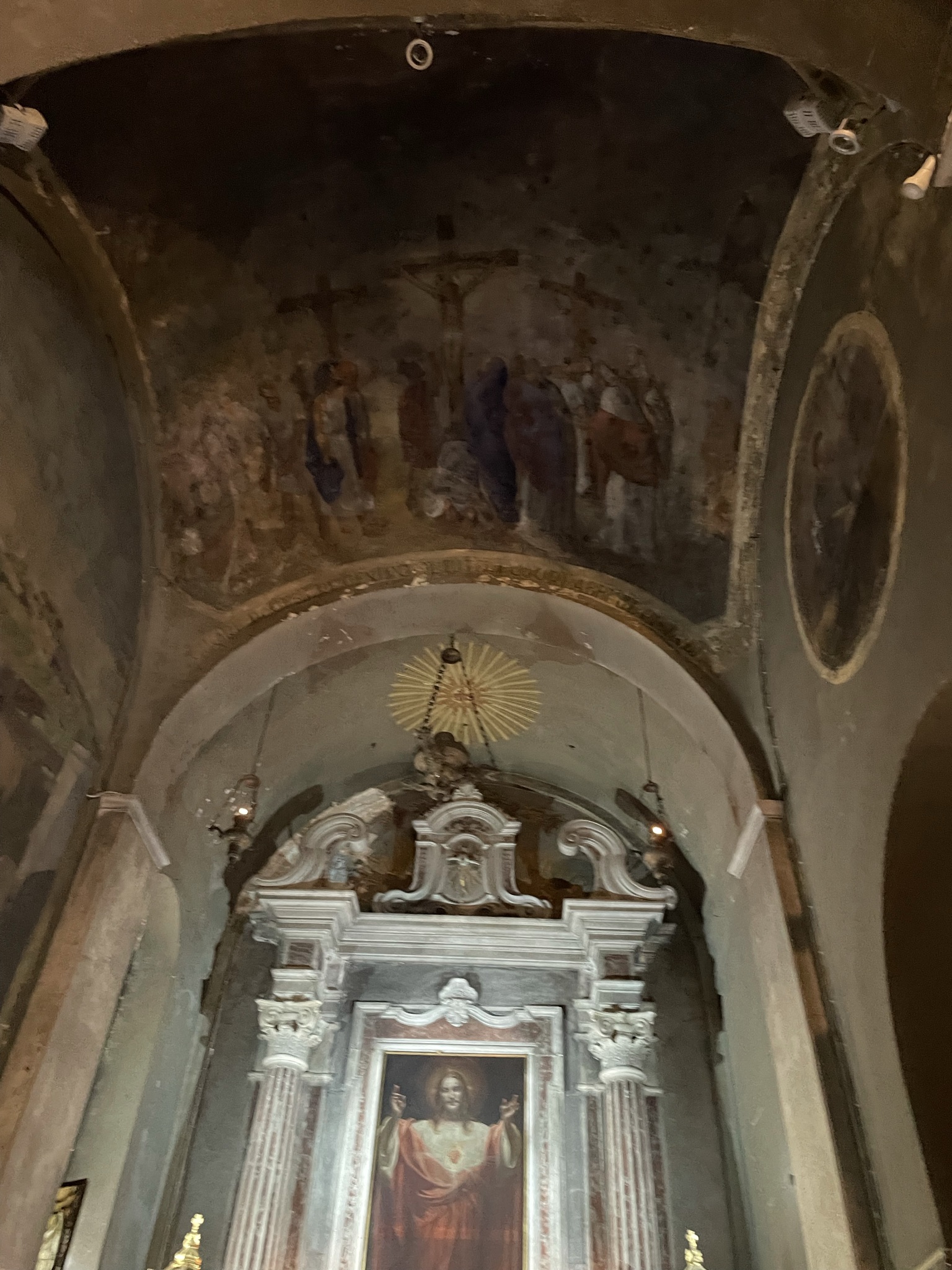
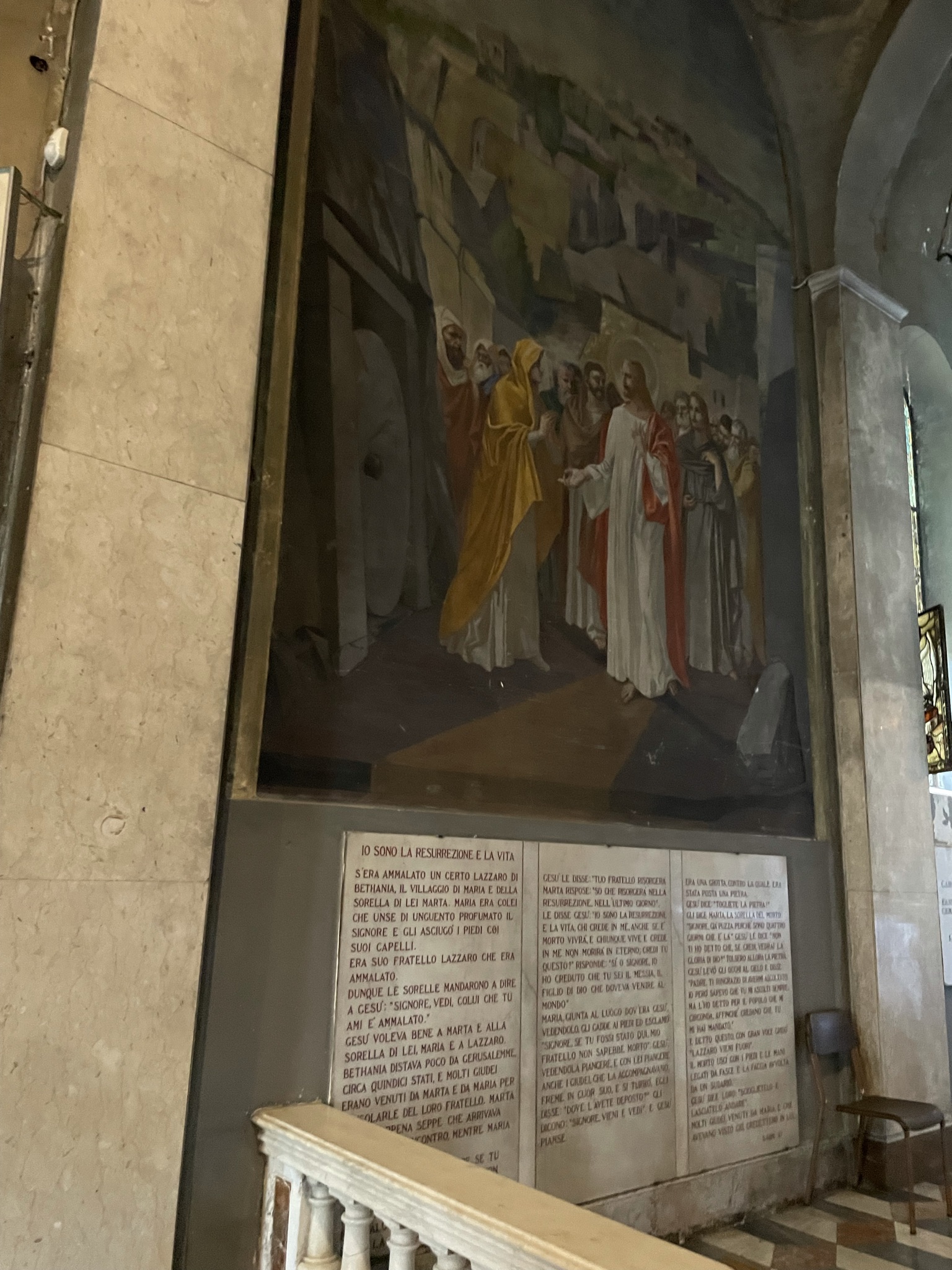
Nei locali della canonica sono custodite altre tele fra le quali un San Rocco e altri Santi attribuibile a Bernardo Castello e un Cristo portacroce (secolo XVII).
Fonti
Lauro Magnani, “Chiesa dellaSS Annunziata di Sturla”, Quaderno n. 34 in “Guide di Genova”, SAGEP EDITRICE, 1977
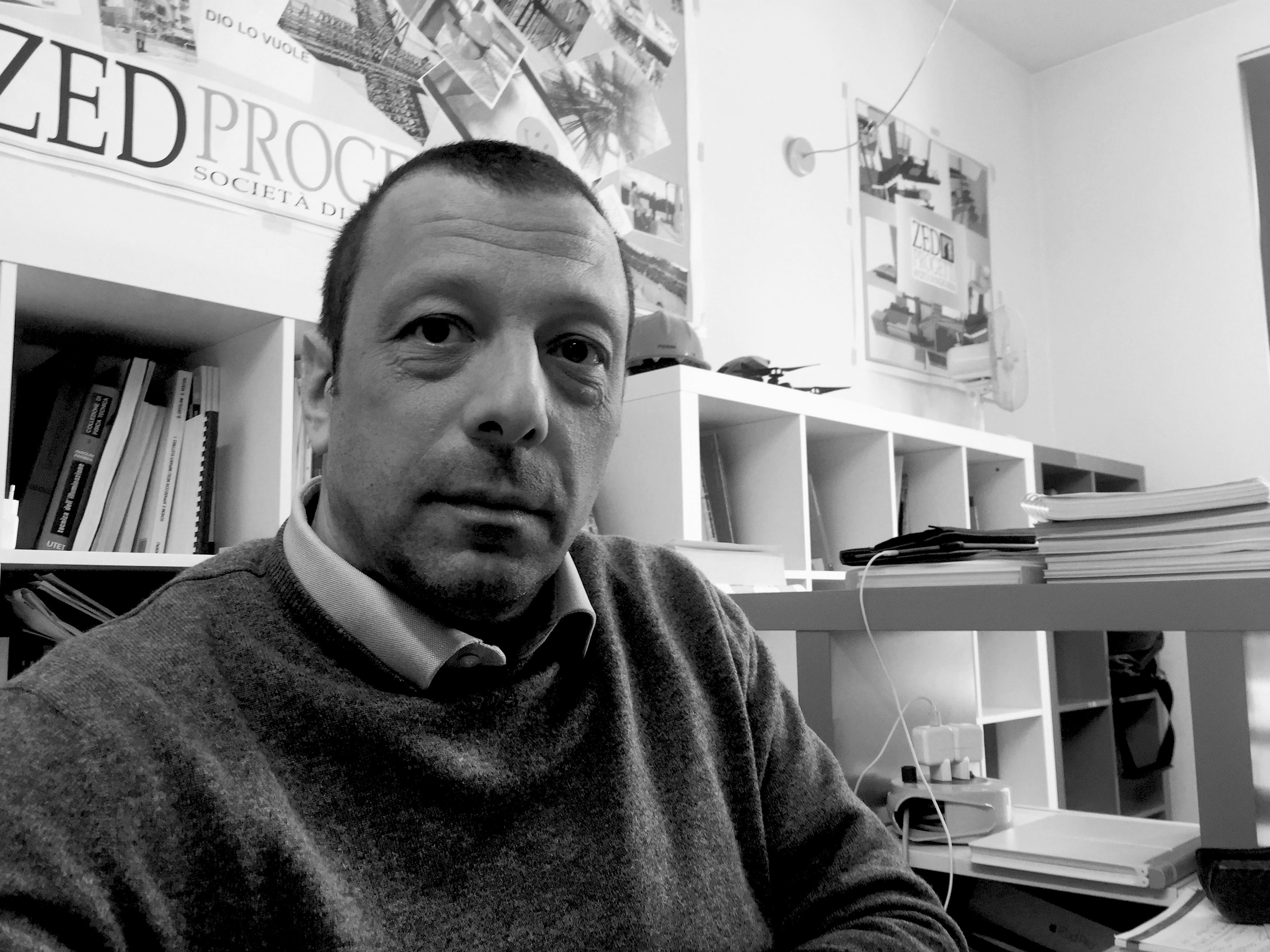 Ing. Paolo Croce- ZED PROGETTI srl
Ing. Paolo Croce- ZED PROGETTI srl
The church of Santissima Annunziata stands not far from the sea on a hill overlooking the valley of the Sturla torrent and the Vernazzola inlet. Already in the early Middle Ages, a number of farmers’ and fishermen’s settlements were built in the area, the latter being favoured by the indented coastline with its many landing places.
The most archaic structures, such as the first and fourth columns of the right aisle, the apse of the same and the robust tower of the bell tower date back to the first building erected in 1434 on the initiative of two religious and a layman. The Annunziata was ruled for a short period by a small community of canons. In 1441, they decided to join the congregation of the Canons of San Giorgio di Alga, founded in Venice in 1404 by San Lorenzo Giustiniani.
This community, known as the Celestine community because of the colour of their habit, went through various ups and downs: at first, favoured by Pope Eugene IV (1431-1447), it was declared exempt from the jurisdiction of the Archbishop of Genoa and depended directly on Rome, with the addition of other benefits; later, perhaps because of its links with the Venetian environment (some of the works still preserved in the church bear witness to this), the community found itself going through difficult times that culminated in the church being temporarily closed to worship (1452).
Finally, towards the middle of the 17th century, the Congregation was dissolved by Pope Clement IX (1667-1669) and the presbytery was left vacant. Entrusted for a short time to the Missionaries of Fassolo, the Anrmnziata of Sturla was then run by the Augustinians who remained there until 1798. From that date the church was assigned to the secular priests, first as a branch of San Martino and later as an independent parish.
The work carried out on the structures of the Annunziata church from 1940 to the post-war years followed criteria closer to interpretative than scientific restoration. However, having almost completely erased its Baroque appearance, even by dismantling numerous altars, the building reveals, at least in the layout of the plan and supports, the form it took from the 15th to the 16th century: it is a rectangular structure, without a transept, divided into three naves, divided by four columns on each side connected by round arches; each nave ends in a semicircular apse, the one in the main nave being particularly deep. The right aisle is the oldest part of the building, as evidenced by the two stone columns and the apsidiole, and dates back to the first half of the 15th century. The left aisle with all brick columns is the result of work begun in the early 19th century. Barrel vaults, which were probably rebuilt after the first construction of the church, conclude the three naves.
The façade also presents itself today in a modern renovation that freely incorporates and interprets the motifs discovered during the restoration, namely the two single-lancet windows, the central rose window and the entrance with the original slate beam arches. On the lintel, an inscription testifies to the dates when the original church was completed (1434-1435). The same criterion was applied to the interior by covering the brick columns highlighted during restoration with cement. Traces of the oldest decorative interventions are still present in the church, despite the various superimpositions over the centuries and the predominant presence of the frescoes painted in recent decades. A fresco from the early 16th century depicting St. Roch and St. Sebastian is still visible on the wall of the right aisle near the back chapel. The chronicles of a restoration in 1892 mention some frescoes in the choir and presbytery which were attributed to Andrea Marinella (active around 1516), a painter native to the Bisagno Valley. The pint-sized Annunciation on the vault of the nave dates back to the late 16th or early 17th century and is attributed to the Calvi workshop. The renovations followed the criterion of cancelling the baroque appearance of the church: many altars were dismantled and new works were commissioned to replace the old ones that had already been sold or replaced for the occasion.
The following are the works found throughout the church:Right nave:
First altar: deprived of the mensa, the altar is adorned with two stucco statues depicting Saint Monica and Saint Augustine: between them is a wooden group with Saint Roch, Saint Nazario and Saint Celso of the 18th-century Genoese school, while in the niche above is a wooden statue of the Immaculate Virgin, probably later. On this altar was originally placed an Immaculate Virgin painted by Bernardo Castello (155 7-1629 ).
Second altar: in a marble frame between two columns is the most interesting painting in the church: it depicts the Virgin between St Sebastian and St Roch with two patrons; it is a work of the 16th century, with clear Venetian connotations. It could be attributed, albeit doubtfully due to the lack of comparisons with certain works by the artist, to Valerio Corte (1530-1580), born in Venice, working in Genoa from the middle of the century where he was an intermediary in the spread of a refined Venetian culture. The altarpiece is completed by a lunette, albeit heavily repainted.
Third altar: the painting depicting the Crucifixion is by Mattia Traverso (1953).
Fourth altar: the valuable altarpiece with the Virgin, the Child and Saint Anthony is a rather late work by Gregorio de Ferrari after 1690.
Beyond this altar, the already mentioned fresco of St Sebastian and St Roch (early 16th century) can be seen on the wall.
The chapel at the head of the right-hand nave is dedicated to Our Lady of Good Counsel, depicted in a small, recently composed mosaic effigy. The remarkable altar with marble inlays and twisted columns (1695) comes from the ancient oratory dedicated to San Celso that stood in Sturla since 1184.
On the right wall is the tomb of Giannotto Lomellini, Doge of Genoa from 1571 to 1573. The frescoes are by Luigi Antonio Gaioni (1950).
At the height of the last bay of the right aisle, a short staircase (with a small 15th century marble praying statue) gives access to what remains of the cloister. The cloister was part of the convent that stood next to the church when the canons first settled there. Restoration work has revealed some of the original columns embedded in the wall.
A number of canvases have been placed in a wing of the cloister itself: these include the painted doors of the church’s ancient organ with the Angel of the Annunciation and the Virgin Annunciate (17th century) and an altarpiece with St Augustine, St Charles Borromeo and St Francis de Sales attributed to Jacopo Boni (1688-1766), originally placed in an altar in the left aisle.Central nave:
Central nave: the fresco on the vault depicting the Annunciation, a much repainted work from the Calvi workshop (late 16th early 17th century), is joined on the walls by Scenes from the Way of the Cross painted by Carlo Zanfrognini and Mario La mini in 1941.
Presbytery: The marble high altar (15th II century) is surmounted by a wooden cross of the Genoese school (18th century). The frescoes on the vault are also by Gaioni with themes inspired by the Eucharist.Left nave:
The left aisle, which was completely renovated with frescoes and paintings from 1942 to 1962, does not have any notable artistic features:
First altar: it has been replaced by the baptismal font, the fresco is by Giovan Battista Semino (1950 ).
Second altar: Santa Rita da Cascia by Mattia Travèrso, active in the church from 1942 to 1953.
Third altar: Madonna della Guardia by Mattia Travèrso.
Fourth altar: Death of St. Joseph by Mattia Travèrso.
Head chapel of the left aisle: the altarpiece depicting the Sacred Heart is by Mattia Traverso, on the walls and on the vault frescoes and tempera paintings respectively by Gaioni and Bartolomeo Firpo (1955), the latter depicting Scenes of the Passion.
Other canvases are kept in the rectory, including a San Rocco and other saints attributable to Bernardo Castello and a Christ carrying the cross (17th century).

