Villa detta “La Saracena” di Luigi Moretti a Santa Marinella (Roma)
Villa "La Saracena" by Luigi Moretti in Santa Marinella (Rome) - Italy
- 08 Ago 2021
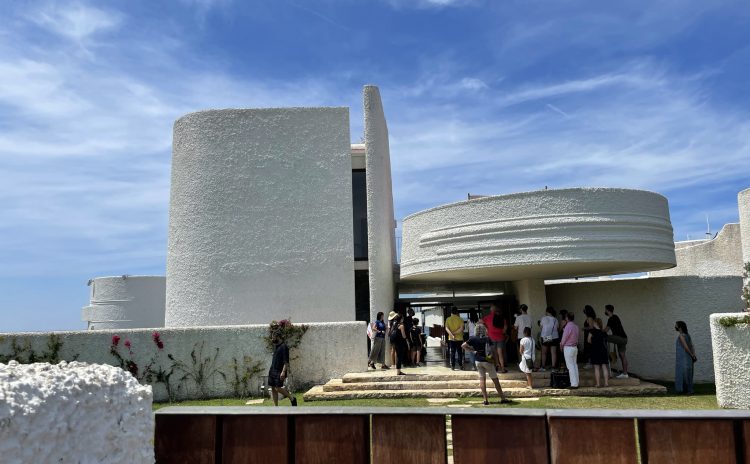
L’edificio, realizzato tra il 1955 ed 1957, è localizzato sul Lungomare G. Marconi N. 137 a Santa Marinella (Roma) ed evidenzia, nella maggiore libertà espressiva data dal tema della villa unifamiliare, il punto di passaggio ad una nuova fase nel linguaggio architettonico dell’architetto Luigi Moretti (1906-1973).
In particolare esprime l’inizio dell’utilizzo di una nuova sintassi che, se pur sempre fortemente legata all’utilizzo della tecnica costruttiva del cemento armato, si orienta verso l’adozione di piante libere, svincolando la struttura dalla tamponatura e l’uso di sbalzi di notevoli dimensioni che ritroveremo in tutta la sua produzione successiva e sino all’ultima opera del complesso per uffici a piazzale Flaminio a Roma del 1972.
La villa fu commissionata dal giornalista Francesco Malgeri, già direttore del “Il Messaggero”, per la figlia Luciana su un lotto acquistato sul litorale di Santa Marinella che in pieno periodo di boom economico era diventata un luogo di riferimento per le elite romane ed intellettuali del tempo. Al fine di superare le restrizioni imposte dalle norme del regolamento edilizio della zona si stipulò una convenzione con Caterina Di Geronimo proprietaria a Nord del confinante lotto dall’analoga geometria e che Moretti stesso acquisterà per realizzarvi la Villa La Moresca (1967-1981) ma che Moretti non vedrà compiuta e che verrà poi affiancata a Sud dalla Villa La Califfa (1966-1977) anch’essa progettata dall’Architetto a costituire il cosiddetto “trittico incompiuto di Santa Marinella” ossia un complesso residenziale composto da tre edifici indipendenti, ma strettamente connessi, accomunati da rimandi formali.
L’atto di convenzione, unitamente al progetto di massima di “due villini abbinati” (di fatto una pianta con la distribuzione funzionale degli ambienti al piano terra e la localizzazione dei corpi alti) venne trasmesso al Comune il 10/05/1955 per ottenere l’approvazione della Commissione edilizia il 20 dello stesso mese, unitamente all’autorizzazione dei “lavori di scavi e delle opere di fondazione, di fognature e simili” che inizieranno già il 20 luglio. Più precisamente a partire dal marzo 1955 si può definire la genesi progettuale dell’opera che si svilupperà per quattro versioni successive sino alla primavera del 1956 con relative varianti autorizzative: 09/07/1955 – progetto di massima , 13/09/1955 – rilascio della licenza di costruzione, 23/05/1956 richiesta di variante.
La costruzione si conclude, di fatto, nell’agosto del 1957 quando vengono inseriti gli arredi sempre disegnati da Moretti. Una quinta versione del progetto verrà definita “a posteriori” nel 1964 in occasione della pubblicazione sulla rivista Domus di tre architetture di Moretti e recepisce tutte le variazioni intervenute durante la sua costruzione.
L’opera viene progettata e sviluppata in un lotto caratterizzato da una forma allungata ed irregolare, compreso tra mare e lungomare ed è orientata in direzione Nord-Sud. Il cardine generativo su cui si sviluppa la composizione e che rimane come elemento di riferimento in tutte le versioni è il percorso, definito come una galleria/promenade, che segue l’asse maggiore del lotto attraversando tutto il fabbricato a partire dall’ingresso della costruzione e divaricandosi nella fuga prospettiva in due rami (doppia assialità): uno che attraverso un una piccola gradinata sfocia all’esterno, nel giardino, e l’altro che prosegue verso una grande sala (detta veranda coperta) e poi all’esterno in un belvedere sul mare riparato da una grande pergola.
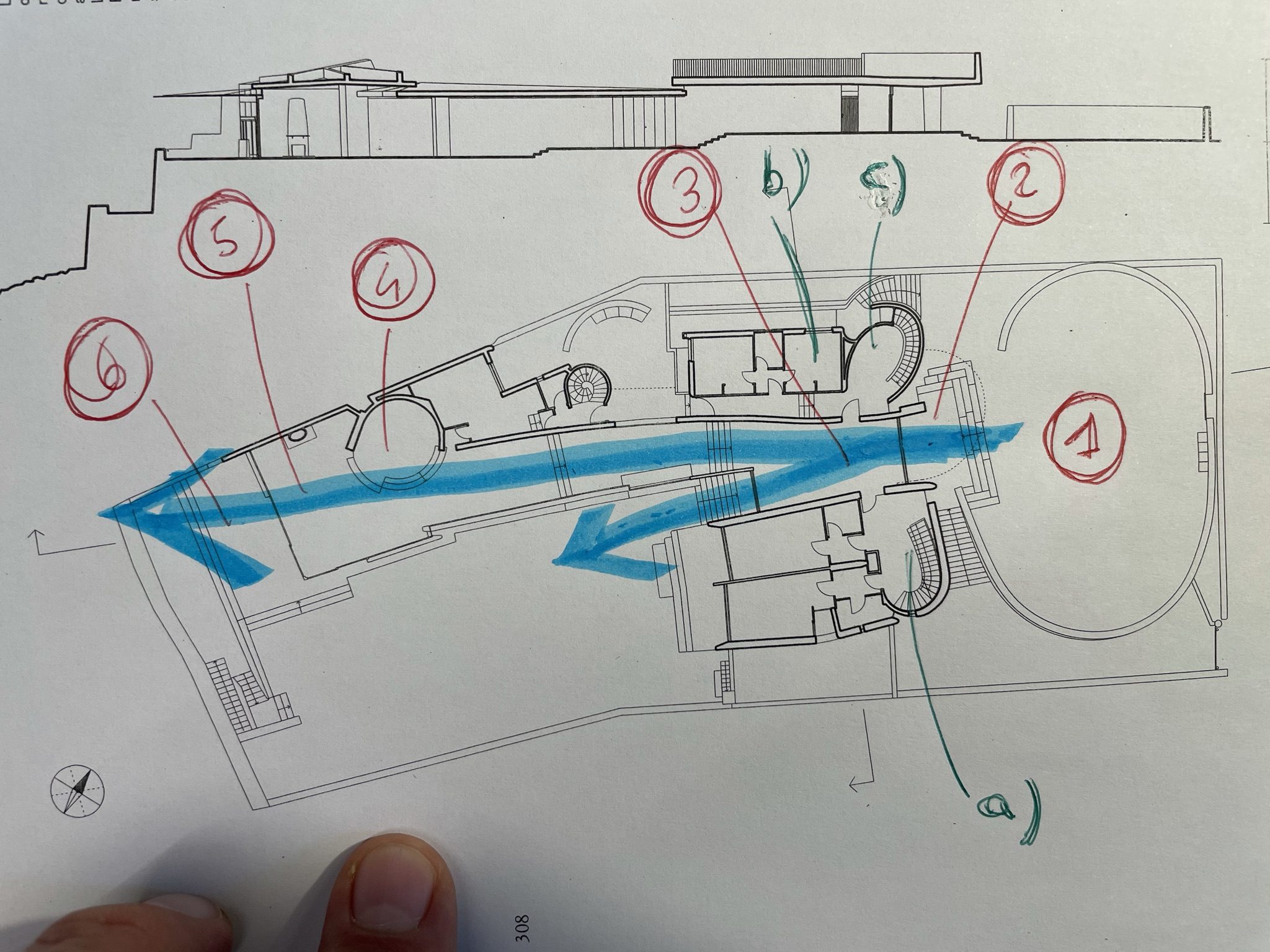
La struttura base della promenade è in cemento armato a mensola da travi estroflesse e linea di pilastri centrale.
A livello del mare è presente il “grottone” per il rimessaggio delle barche sigillato originariamente da un particolare intricato cancello di Claire Falkenstein, già ideatrice nel 1960 delle cancellate del palazzo di Peggy Guggenheim a Venezia. Il cancello, ridotto ad un relitto arrugginito e quasi scomparso, è ora stato sostituito da un altro disegnato dall’Arch. Costanza Magli.
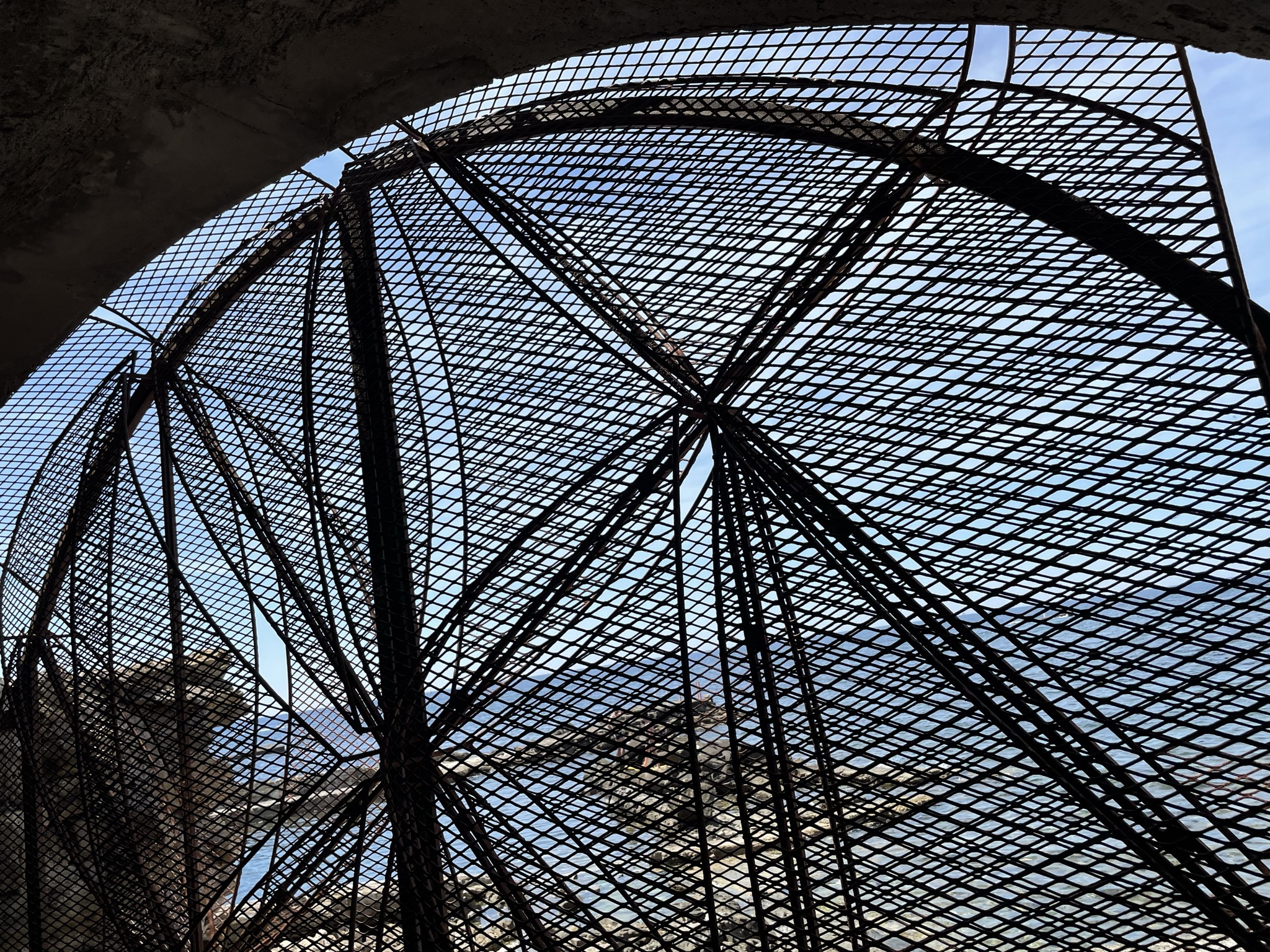
Su questo asse del continuum spaziale-temporale dell’opera si innestano tutte le restanti unità accessorie che costituiscono, a loro volta, i passi di lettura dell’opera, ossia:
- il giardino di ingresso raccolto da una paratia ovoidale di due metri di altezza che si amplia progressivamente a partire dal varco di accesso al lotto per poi rinchiudersi e raccordarsi alla grande porta di accesso. Questa zona indicata come “le fauci” assume una doppia funzione: una di spazio calmo e di separazione dal resto del mondo e dai sui rumori e l’altra di distanza frontalizzata per consentire a chi entra di cogliere l’organizzazione in profondità del prospetto verso il mare, quale fuoco di prospettiva imposta, ed anticipare il linguaggio scelto per l’opera architettonica con i suoi volumi curvilinei ed i tagli verticali.
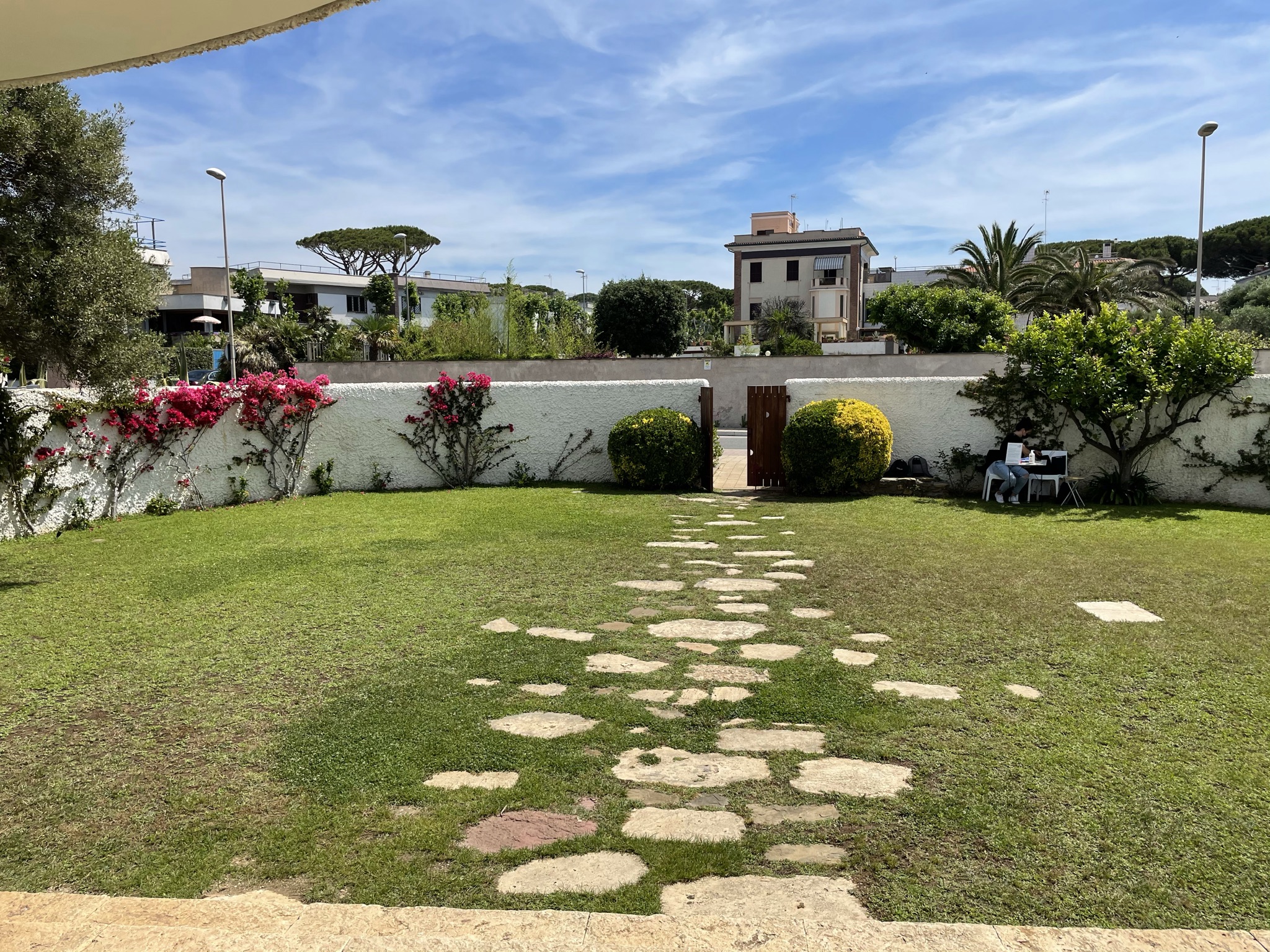
- la prima soglia spaziale costituita dalla breve gradinata e dal piano di smonto su cui si protende la terrazza a destra nel gioco contrastato tra l’esiguità del piedritto/muro di sostegno e la pesantezza della parte superiore che portano a schiacciare ed a concentrare la visuale del visitatore verso l’atrio interno
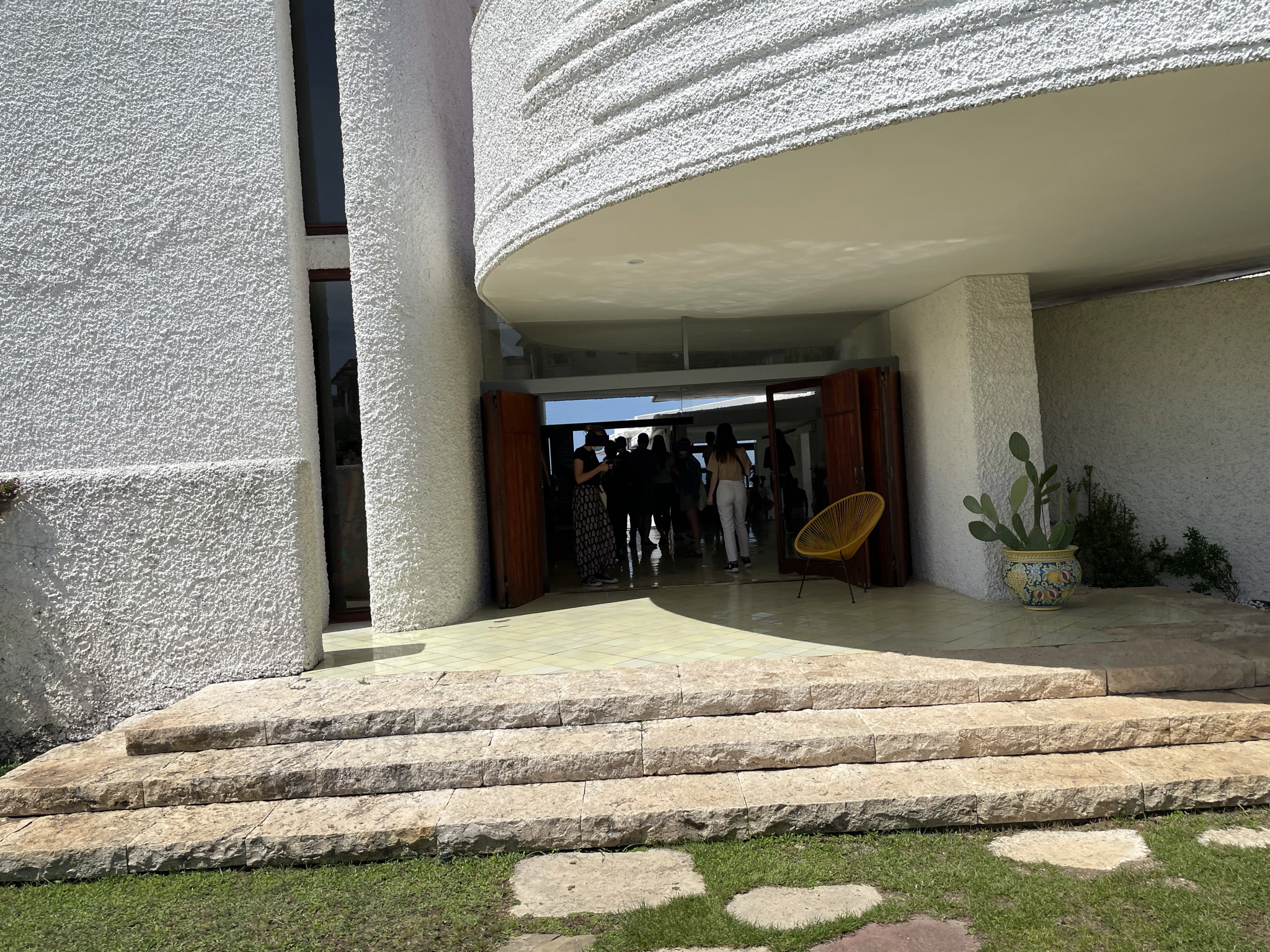
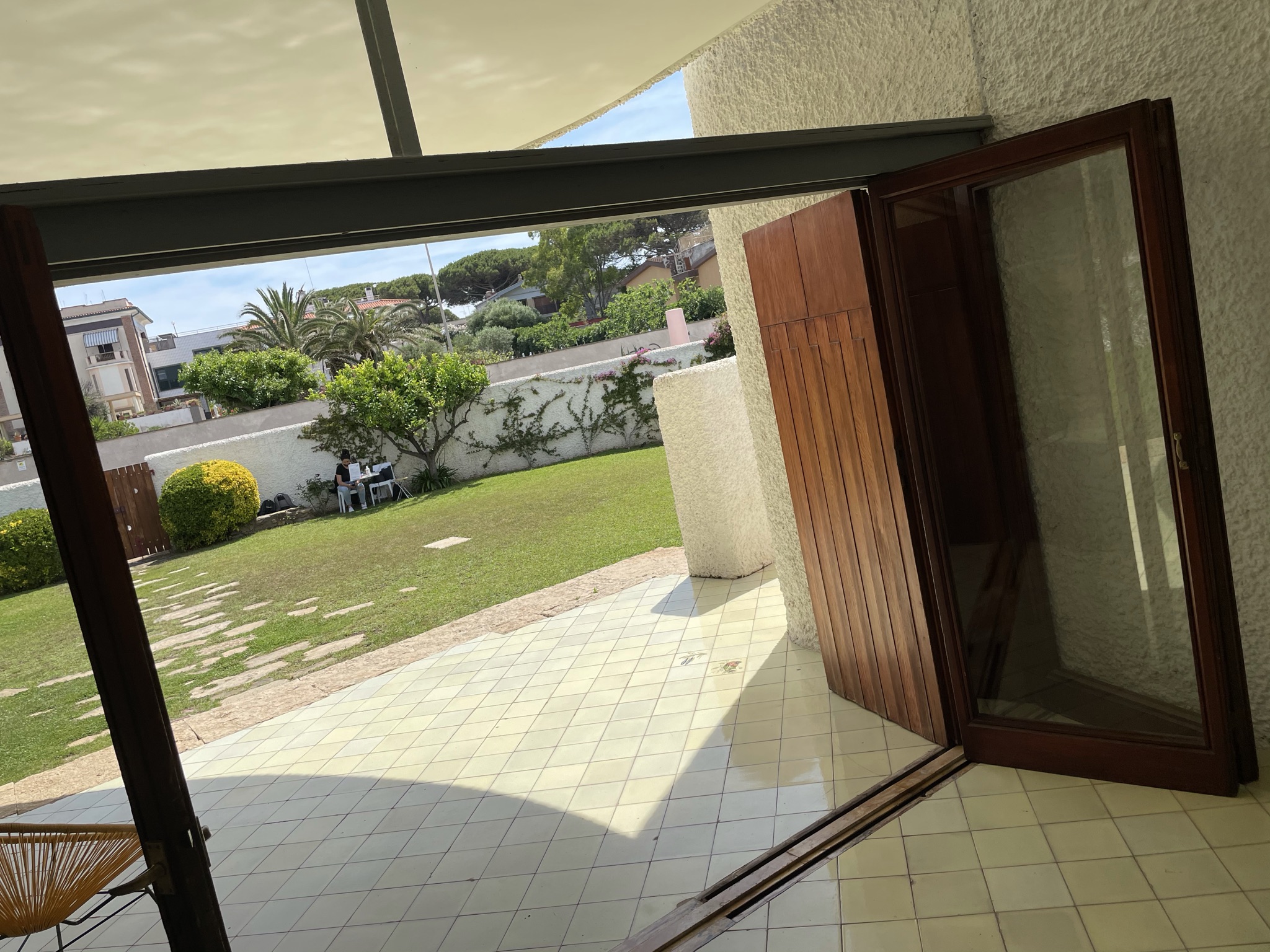
- l’atrio interno che si conclude con due soglie spaziali affiancate e oppositive secondo una doppia assialità. La prima è la breve rampa che introduce al giardino interno (una sorta di viridario) ed è protetta dal prolungamento della copertura dell’atrio stesso. La seconda, anch’essa con un salto di quota, da’ accesso alla galleria/promenade. In questo ambito nuovamente si gioca sul contrasto tra lo spazio che si riduce e la luce che viene amplificata sia per la diretta connessione al giardino sia per la parte verso il giardino completamente vetrata della promenade a sua volta contrastata dalla parete piena opposta.
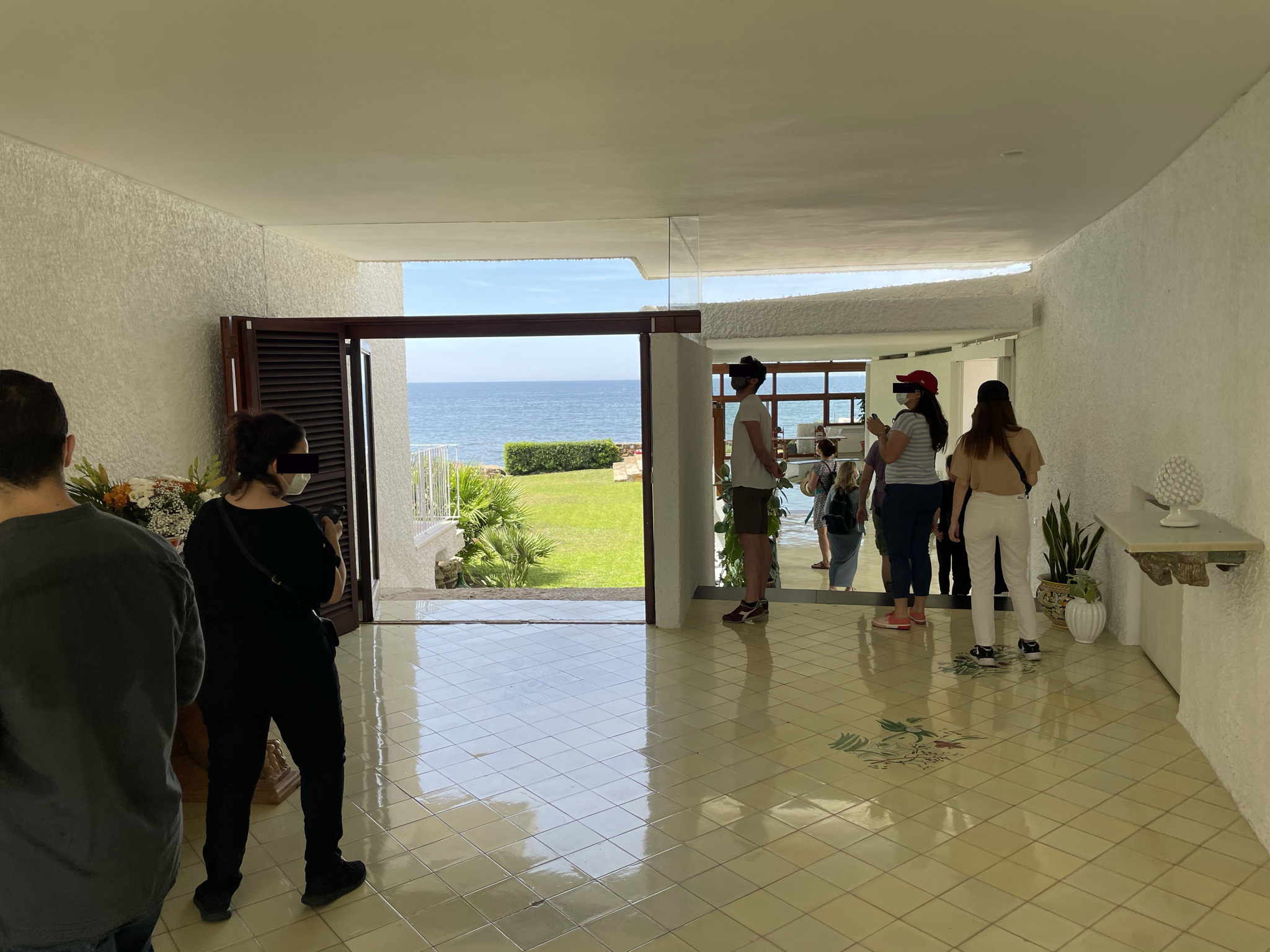
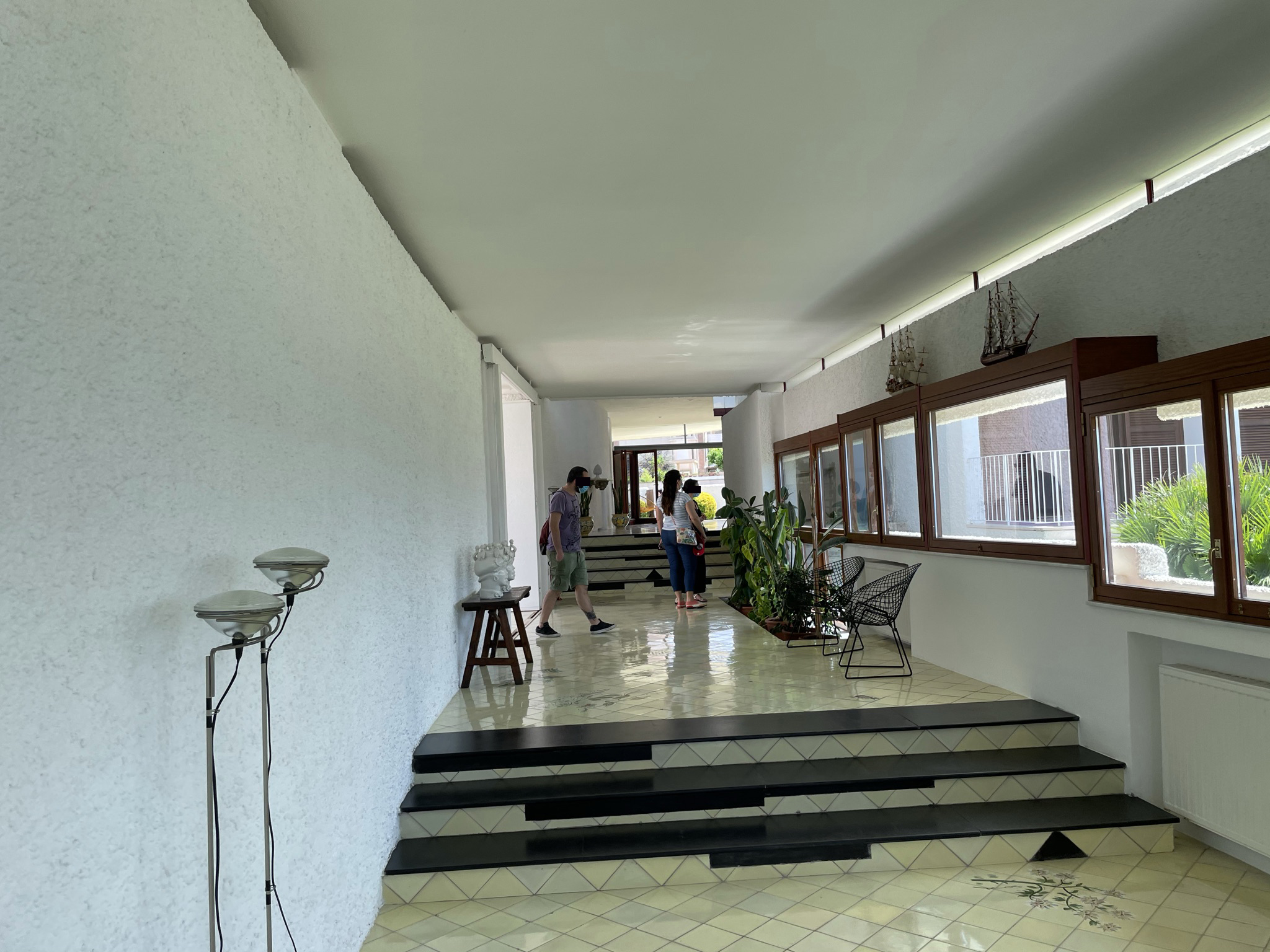
- l’ovale della zona pranzo e la sua posizione degradata interrompe le linearità della galleria in senso lineare ed altimetrico e si pone come elemento di transizione/soglia con il soggiorno. Tale passaggio traduce anche nel cambio della pavimentazione: mentre il tratto interno della “passeggiata architettonica” della galleria presenta la stessa pavimentazione in maioliche di un giallo molto riflettente, nell’area del pranzo le piastrelle formano disegni astratti in blu, verde e colpi di rosso su sfondo bianco. Cambia anche il sistema di coperture e nell’inserimento di una lama di luce naturale.
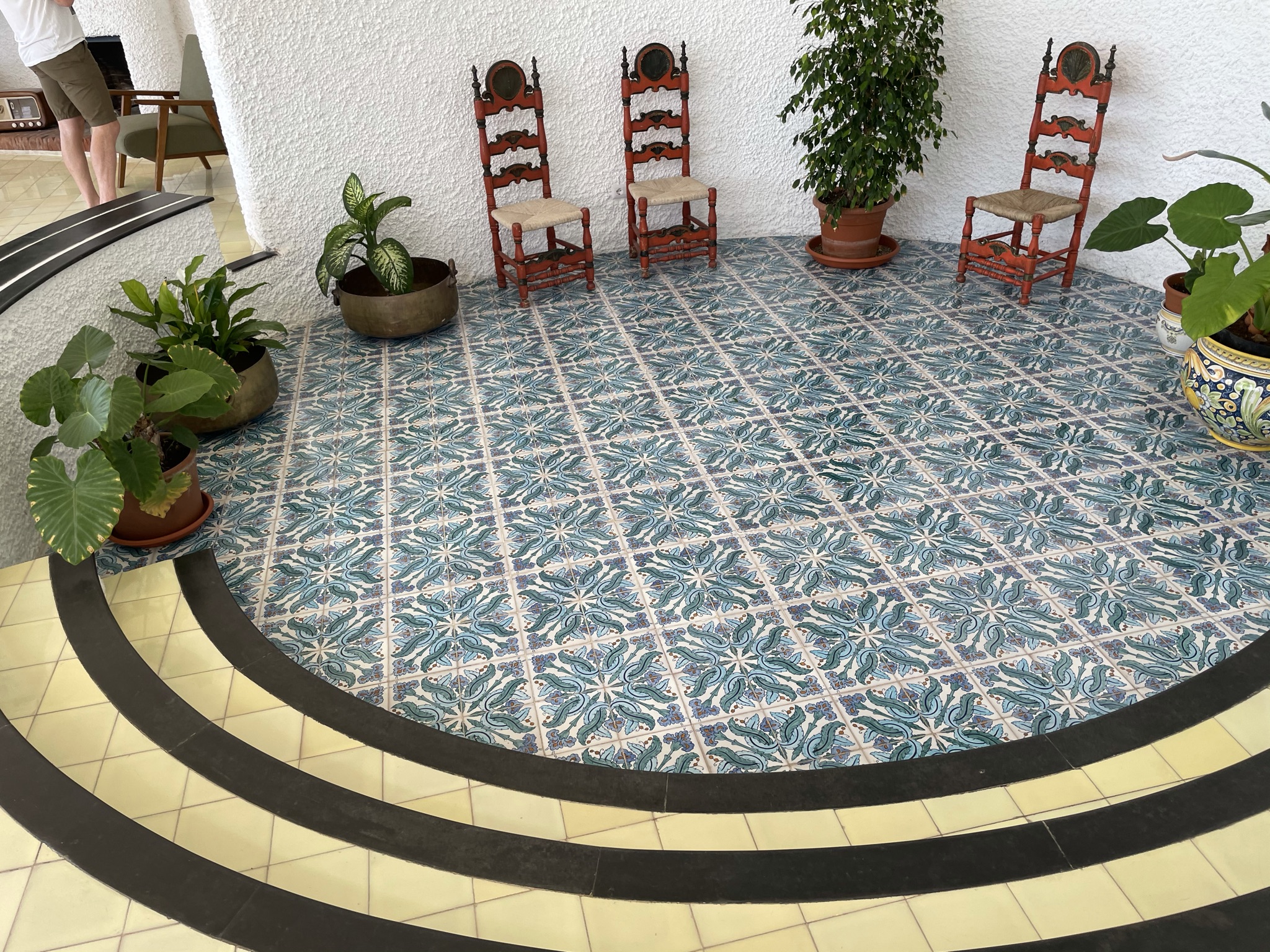
- il soggiorno viene contraddistinto con uno spazio quadrangolare più alto e più luminoso delle unità precedenti. Le leggere paratie completamente vetrate (all’occorrenza schermabili dietro persiane in legno) preludono all’immissione all’esterno.
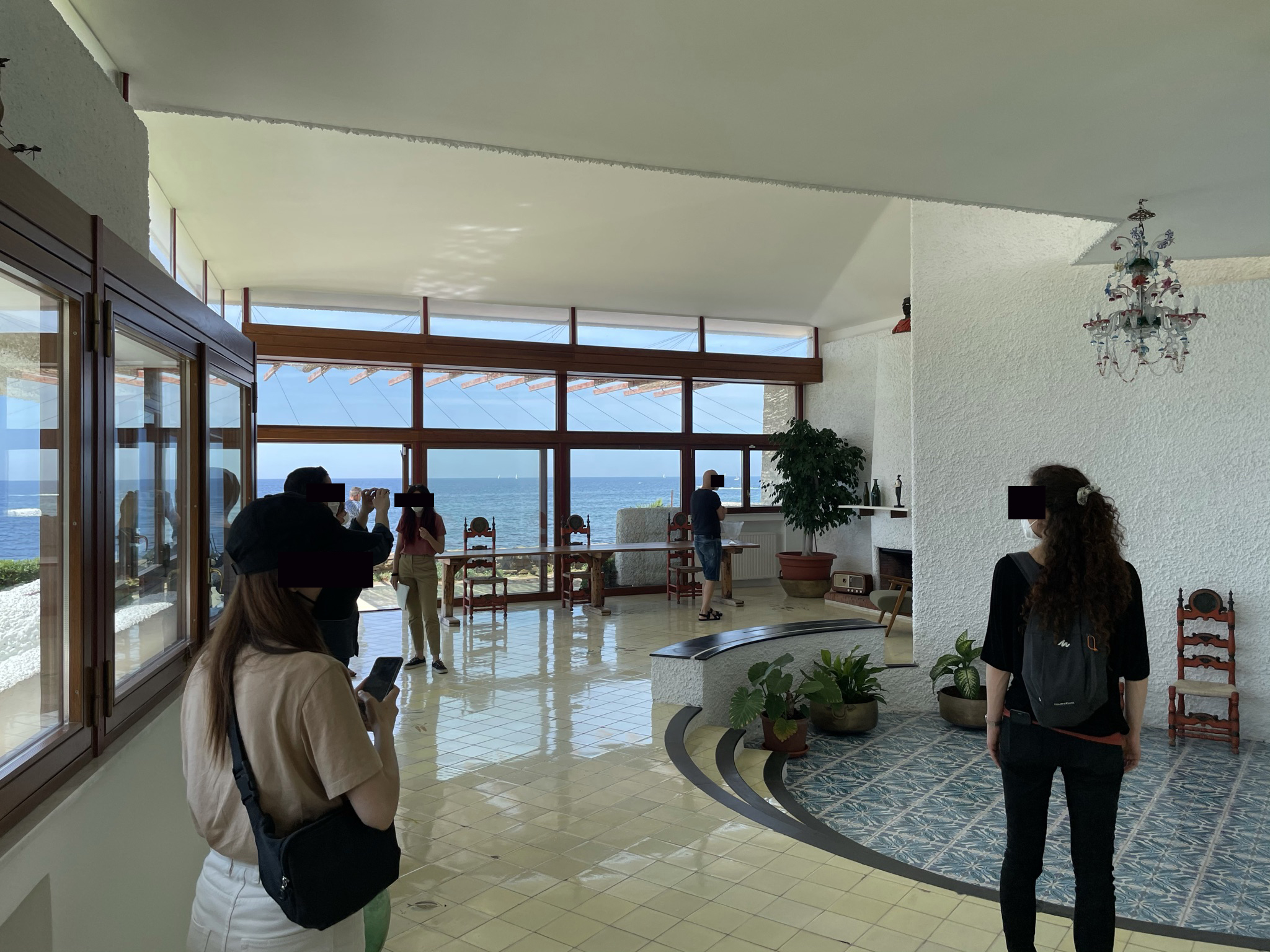
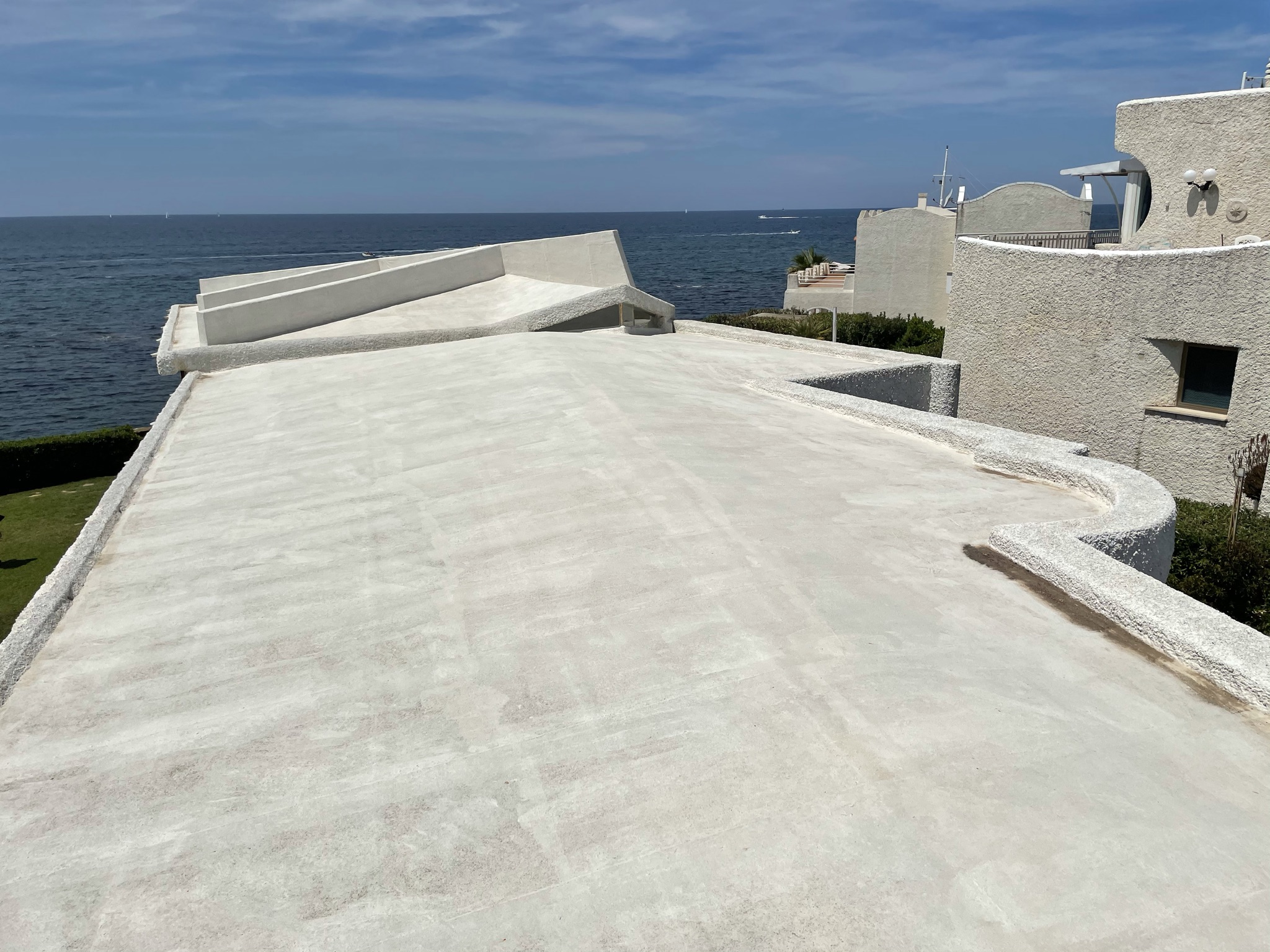
- Il soggiorno si estende su una terrazza protetta da una leggera pergola aggettante e con un basso muro di pietra arenaria che costituisce limite visivo e crea l’illusione dell’immediata prossimità del mare.
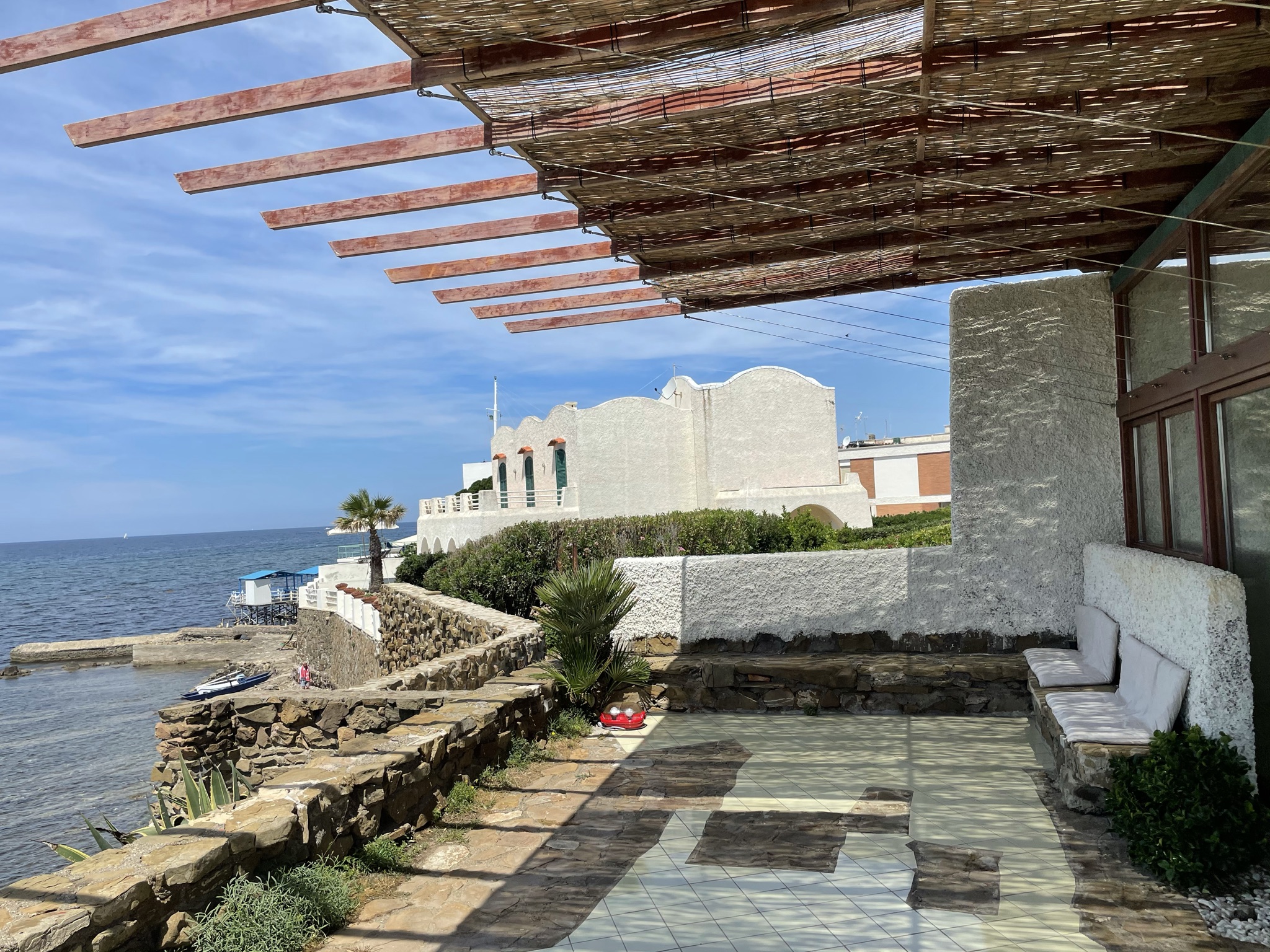
Ciascuna unità differisce dalla precedente ed il trapasso dall’una all’atra è sempre preannunciato dal progettista grazie all’inserimento di “soglie spaziali” che si possono considerare quali luoghi di transizione. All’interno, le soglie si manifestano soprattutto mediante salti di quota, quasi a riprendere la metafora dell’acqua che discende in modo degradante verso il mare. Talvolta queste traslazioni verticali sono accompagnate da movimenti analoghi che producono in copertura o lungo il prospetto, in altri casi appaiono congiunti ad un secondo movimento trasversale all’asse della promenade che si manifesta in una una espansione laterale fisica o solo visiva.
Completano la composizione i volumi arretrati verso l’ingresso della zona notte costituiti da:
- gli spazi di servizio che sono collocati a ridosso di un angusto corridoio che è parallelo alla promenade e ne costituisce replicazione
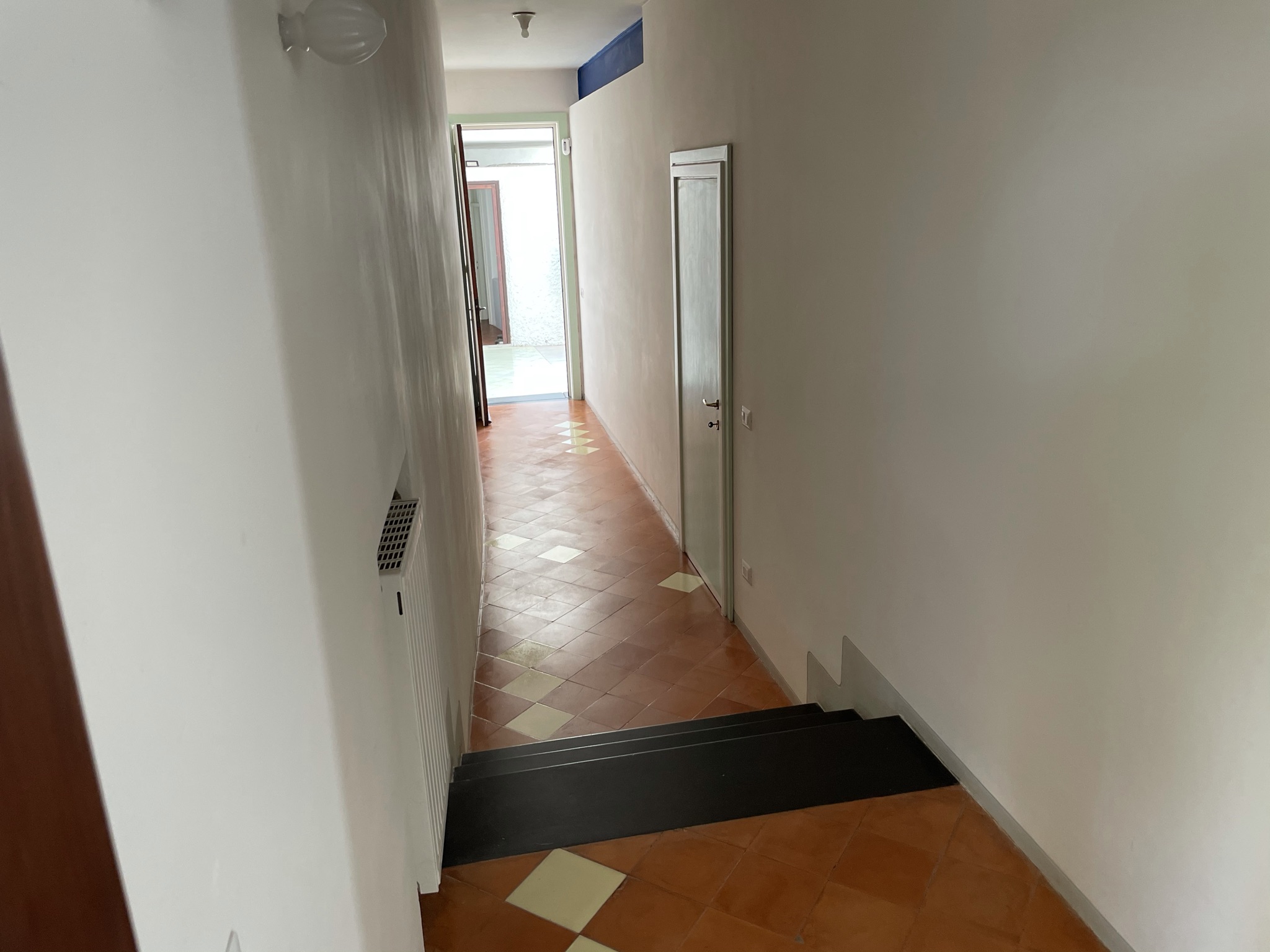
- la torre delle camere da letto (due camere da letto per piano con servizi e disimpegno antistante) disegnata come un corpo chiuso su tre lati aperto solo verso il giardino interno dal lato del mare mentre verso la strada si atrofizza in una stretta fessura che corre per tutta l’altezza atta ad accentuarne le caratteristiche impermeabilità verso l’esterno
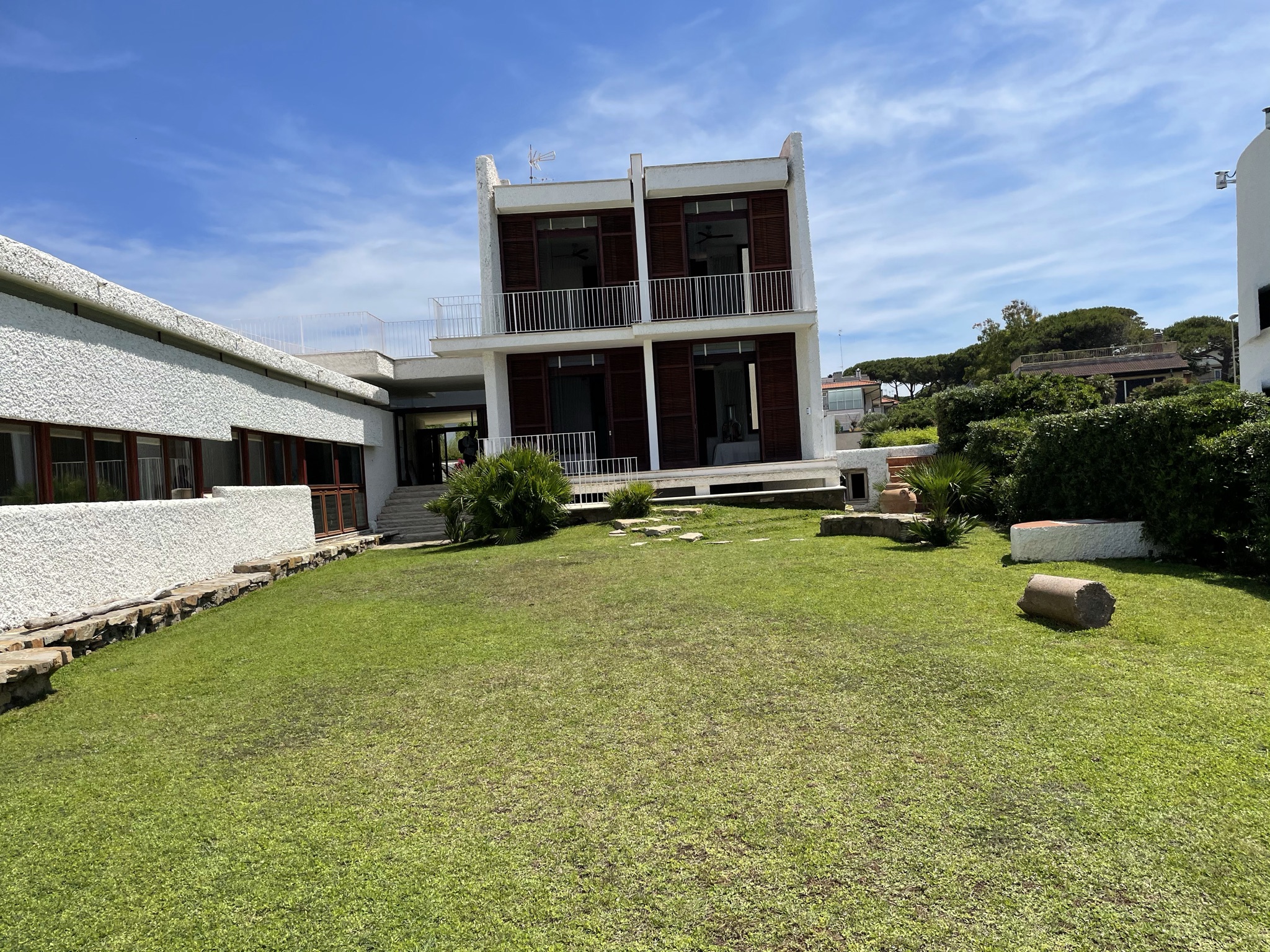
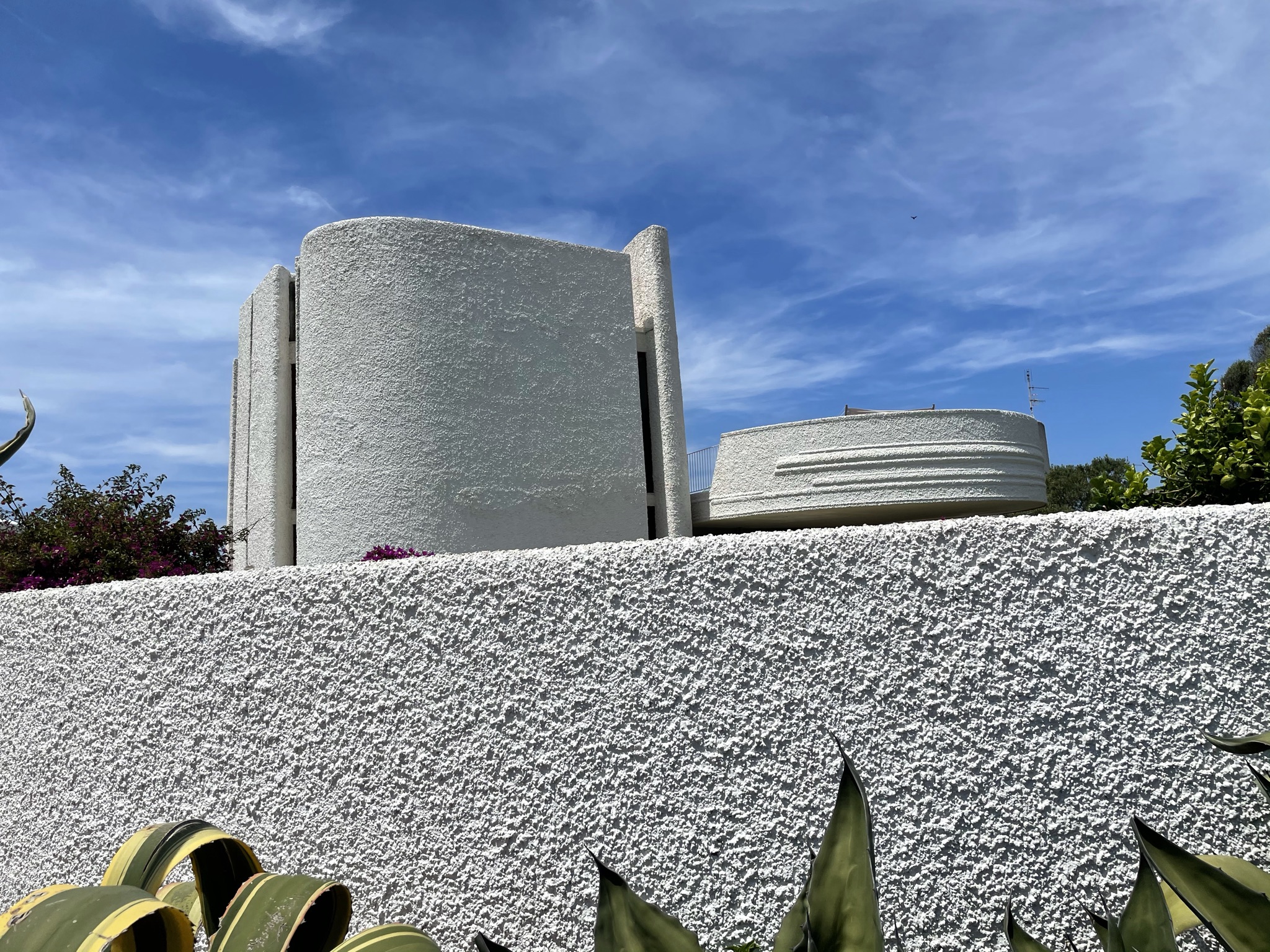
- l’ampia terrazza di copertura che con la sua funzione di solarium riaggettando verso l’ingresso ristabilisce la connessione con il mondo esterno.
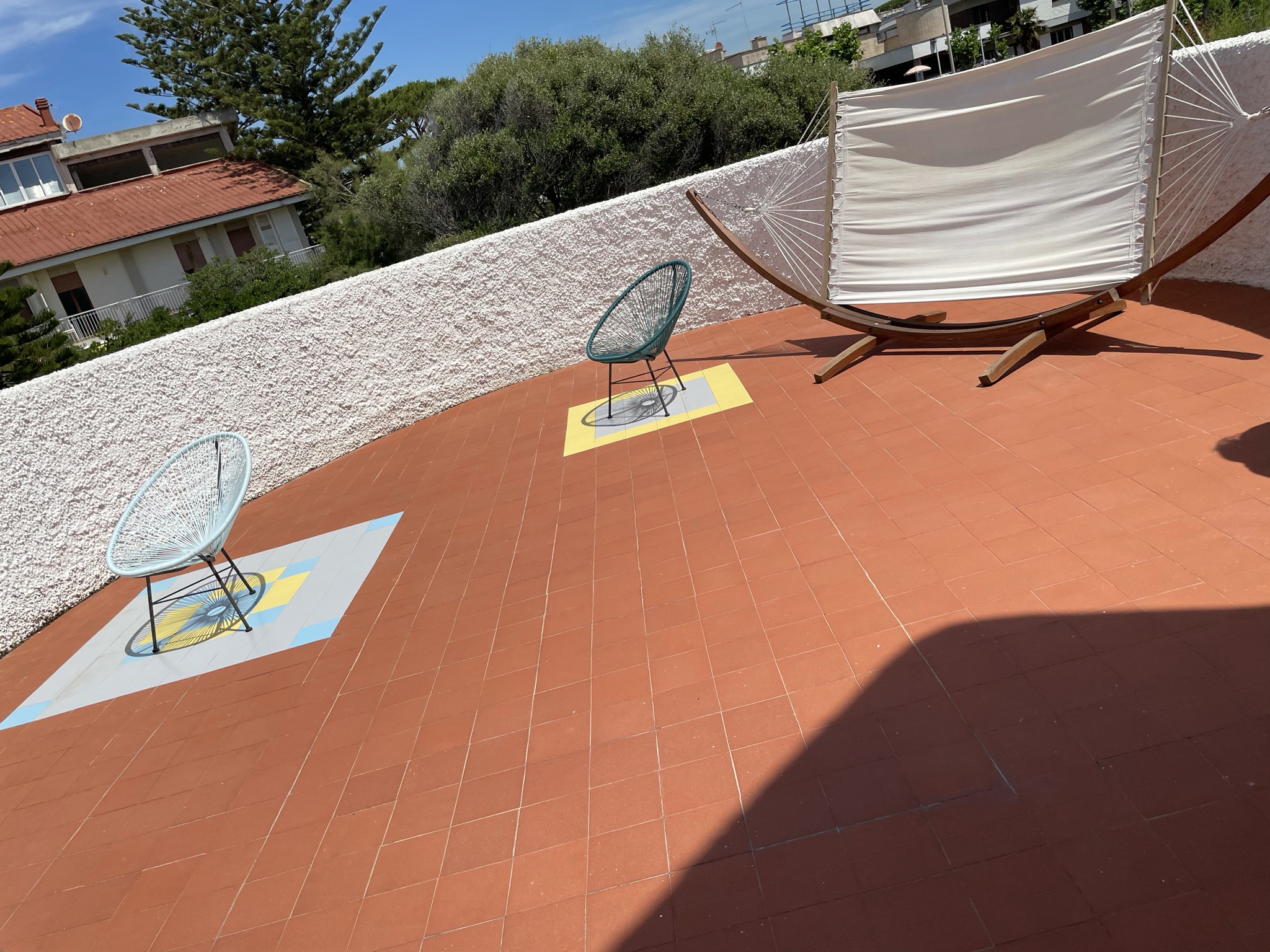
Altro elemento distintivo è poi la finitura dei paramenti murari, realizzata con una complessa tecnica di sbruffatura, tramite una miscela di polvere di marmo, cemento bianco e grassello, applicata con scopa di saggina dalla mano di un unico artigiano. Un processo che ricorda quello dell’affresco. Come scriveva l’architetto romano, l’effetto contribuiva a creare un’architettura ‘emotiva’, attraverso un’astrazione della facciata che dissociava la struttura reale da quella ‘ideale’.
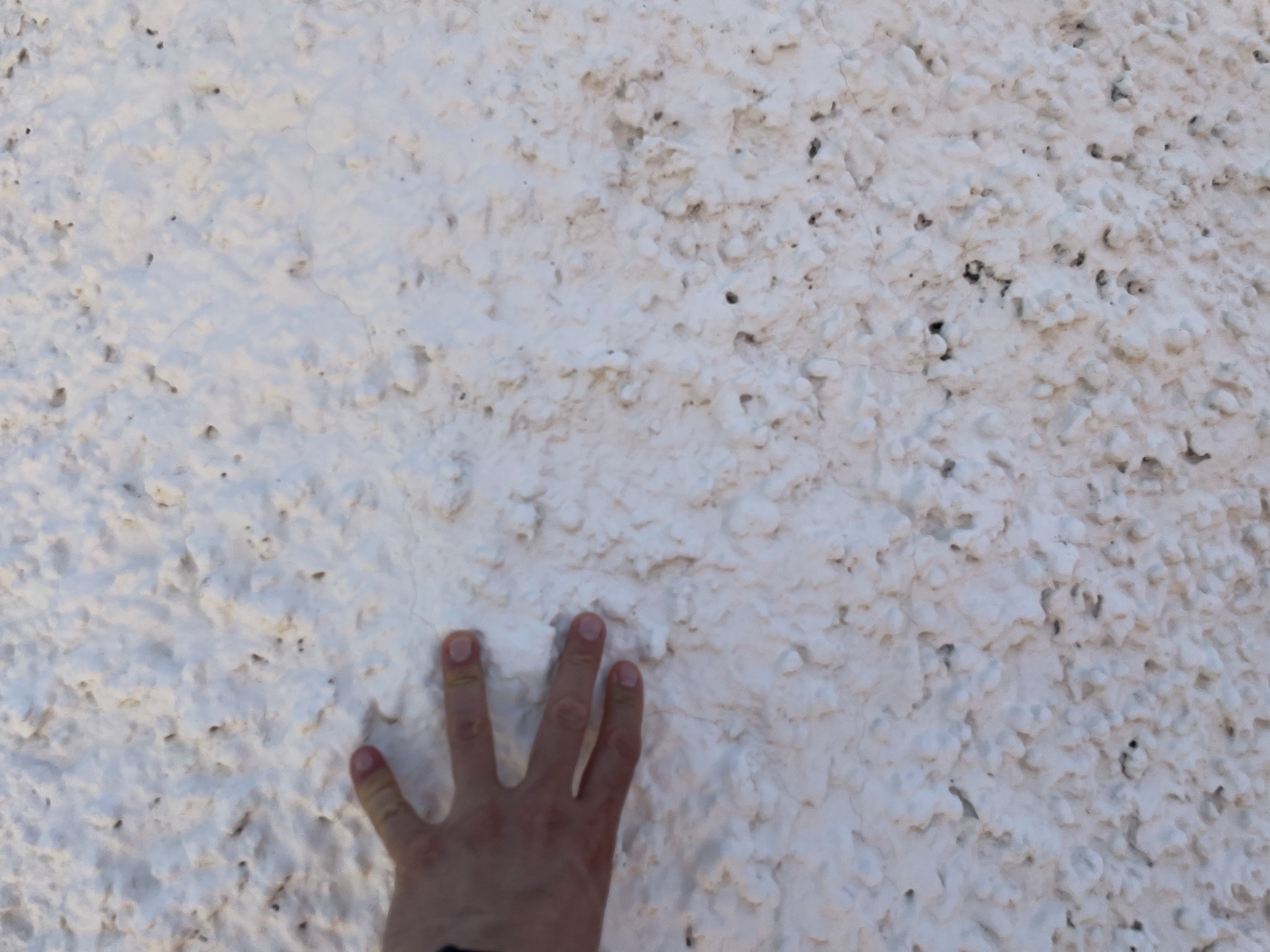
Nel 2018 la villa, per anni in stato di abbandono, è stata oggetto di un accurato restauro operato dall’Arch. Paolo Verdeschi e dai suoi collaboratori, gli architetti Flavio Fiorucci, Giulia Seppiacci e Giulio Valerio Mancini.
La dimora, attualmente di proprietà di un privato, è sul mercato per affitto giornaliero ed è anche visitabile (si segnala l’alta professionalità delle guide) tramite: https://www.openhouseroma.org/
Fonti
“La Saracena di Luigi Moretti fra suggestioni mediterranee, barocche e informali” – Annalisa Viati Navone – Ed. SilvanaEditoriale
“Luigi Moretti” – Salvatore Santuccio – Ed. Zanichelli
https://archidiap.com/opera/villa-la-saracena/
https://www.archisloci.com/2020/09/archipills-villa-la-saracena-by-luigi.html
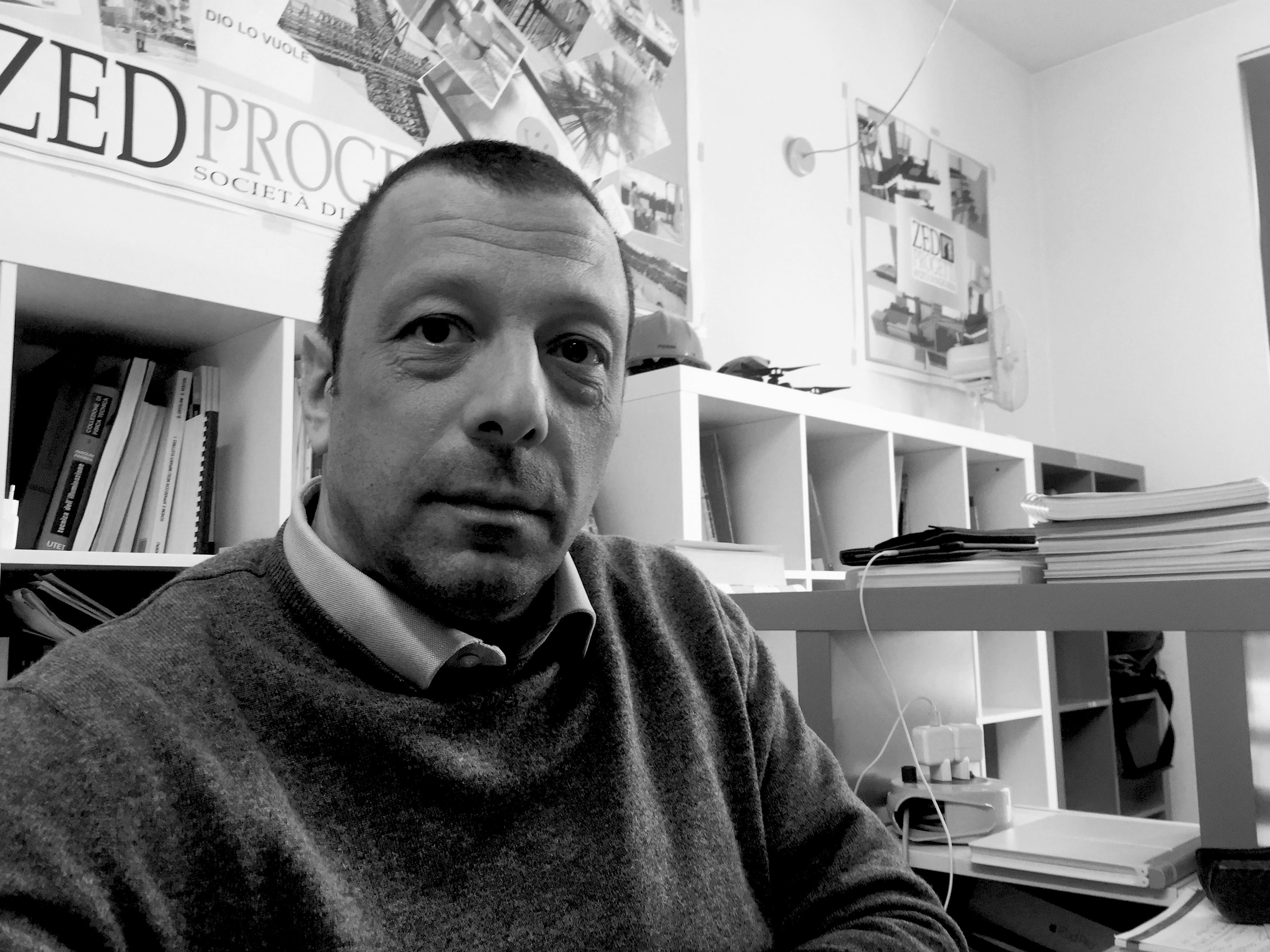 Ing. Paolo Croce – ZEDPROGETTI srl
Ing. Paolo Croce – ZEDPROGETTI srl
The building, built between 1955 and 1957, is located on Lungomare G. Marconi N. 137 in Santa Marinella (Rome) and shows, in the greater expressive freedom given by the theme of the single-family villa, the point of transition to a new phase in the architectural language of architect Luigi Moretti (1906-1973).
In particular, it expresses the beginning of the use of a new syntax that, although always strongly linked to the use of the building technique of reinforced concrete, is oriented towards the adoption of free plans, releasing the structure from the plugging and the use of overhangs of considerable size that we find in all his later production and until the last work of the office complex in Piazzale Flaminio in Rome in 1972.
The villa was commissioned by the journalist Francesco Malgeri, former director of “Il Messaggero”, for his daughter Luciana on a lot purchased on the coast of Santa Marinella which in the midst of the economic boom had become a reference point for the Roman elite and intellectuals of the time. In order to overcome the restrictions imposed by the rules of the building regulations of the area, an agreement was stipulated with Caterina Di Geronimo, owner to the north of the neighboring lot with a similar geometry, which Moretti himself bought to build the Villa La Moresca (1967-1981), but which Moretti did not see completed and which was later joined to the south by Villa La Califfa (1966-1977), also designed by the architect, to form the so-called “unfinished triptych of Santa Marinella”, a residential complex consisting of three independent but closely connected buildings, but closely connected, united by formal references.
The act of agreement, together with the preliminary project of “two small villas combined” (in fact a plan with the functional distribution of the rooms on the ground floor and the location of the upper bodies) was sent to the Municipality on 10/05/1955 in order to obtain the approval of the Building Commission on the 20th of the same month, together with the authorization of the “works of excavation and foundation works, sewerage and similar” that would start on July 20th. More precisely, starting from March 1955, it is possible to define the genesis of the project, which will be developed in four successive versions until the spring of 1956 with the relative authorization variants: 09/07/1955 – general project, 13/09/1955 – issue of the building permit, 23/05/1956 request for a variant.
The construction was completed in August 1957 when the furnishings designed by Moretti are added. A fifth version of the project will be defined “a posteriori” in 1964 on the occasion of the publication in the magazine Domus of three architectures by Moretti and incorporates all the changes made during its construction.
The work is designed and developed in a lot characterized by an elongated and irregular shape, between the sea and the promenade and is oriented in a North-South direction. The generative pivot on which the composition is developed and which remains as a reference element in all versions is the path, defined as a gallery/promenade, which follows the major axis of the lot, crossing the whole building starting from the entrance of the construction and dividing in the perspective escape in two branches (double axiality): one that through a small staircase leads outside, in the garden, and the other that continues towards a large room (called covered veranda) and then outside in a belvedere on the sea sheltered by a large pergola.The basic structure of the promenade is of reinforced concrete corbelled by everted beams and central pillar line.
At sea level there is the “grottone” for the storage of boats originally sealed by a particular intricate gate by Claire Falkenstein, already designer in 1960 of the gates of Peggy Guggenheim’s palace in Venice. The gate, reduced to a rusty wreck and almost disappeared, has now been replaced by another designed by the architect Costanza Magli.
On this axis of the spatial-temporal continuum of the work are grafted all the remaining accessory units that constitute, in turn, the reading steps of the work, namely:
1 – the entrance garden collected by a two-meter high ovoid bulkhead that gradually expands from the access gate to the lot and then encloses and connects to the large access door. This area indicated as “le fauci” assumes a double function: one of calm space and separation from the rest of the world and its noises and the other of frontal distance to allow those who enter to grasp the organization in depth of the prospectus towards the sea, as a focus of perspective imposed, and anticipate the language chosen for the architectural work with its curvilinear volumes and vertical cuts.
2 – the first spatial threshold constituted by the short flight of steps and by the plane on which the terrace on the right extends, in the contrasting game between the exiguity of the supporting pedestal and the heaviness of the upper part, which lead to crush and concentrate the visitor’s view towards the internal atrium
3 – the internal atrium that ends with two spatial thresholds side by side and oppositional according to a double axiality. The first is the short ramp that introduces to the internal garden (a sort of viridarium) and is protected by the extension of the roof of the atrium itself. The second, also with a jump in height, gives access to the gallery/promenade. In this area we play again on the contrast between the space that is reduced and the light that is amplified both for the direct connection to the garden and for the completely glazed part of the promenade towards the garden, which is in turn contrasted by the opposite solid wall.
4 – the oval of the dining area and its degraded position interrupts the linearity of the gallery in a linear and altimetrical sense and acts as a transition/threshold element with the living room. This transition also translates into the change of flooring: while the inner section of the “architectural walkway” of the gallery has the same highly reflective yellow majolica floor, in the dining area the tiles form abstract patterns in blue, green and strokes of red on a white background. It also changes the roofing system and in the inclusion of a blade of natural light.
5 – the living room is distinguished with a square space that is taller and brighter than previous units. The light fully glazed bulkheads (which can be screened if necessary behind wooden shutters) prelude the entrance to the outside.
6 – The living room extends onto a terrace protected by a light projecting pergola and a low sandstone wall that constitutes a visual limit and creates the illusion of immediate proximity to the sea.Each unit differs from the previous one and the passage from one to the other is always announced by the designer thanks to the insertion of “spatial thresholds” that can be considered as places of transition. Inside, the thresholds are manifested mainly through jumps in height, almost to resume the metaphor of water that descends in a degrading way towards the sea. Sometimes these vertical translations are accompanied by analogous movements that they produce in the roof or along the elevation, in other cases they appear joined to a second movement transversal to the axis of the promenade that manifests itself in a physical or only visual lateral expansion.
The composition is completed by volumes set back towards the entrance of the sleeping area consisting of:
a) – the tower of the bedrooms (two bedrooms per floor with servants and disengagement in front) designed as a body closed on three sides open only towards the inner garden on the side of the sea while towards the road it atrophies in a narrow slit that runs for the whole height to accentuate the characteristics impermeability towards the outside
b) – the service spaces that are located behind a narrow corridor that is parallel to the promenade and is a replica of it
c) – the large roof terrace that with its function of solarium rejoining towards the entrance re-establishes the connection with the outside world.
Another distinctive element is then the finishing of the walls, made with a complex technique of sbruffatura, through a mixture of marble powder, white cement and grassello, applied with a broom by the hand of a single craftsman. A process reminiscent of fresco painting. As the Roman architect wrote, the effect contributed to create an ‘emotional’ architecture, through an abstraction of the facade that dissociated the real structure from the ‘ideal’ one.In 2018, the villa, for years in a state of abandonment, was the subject of a careful restoration carried out by Arch. Paolo Verdeschi and his collaborators, architects Flavio Fiorucci and Giulia Seppiacci. The house, currently owned by a private individual, is on the market for daily rent and can also be visited (note the high professionalism of the guides) through: https://www.openhouseroma.org/

