Le tipologie delle Case del Fascio in Italia
The "Casa del Fascio" types - Italy
- 19 Set 2021
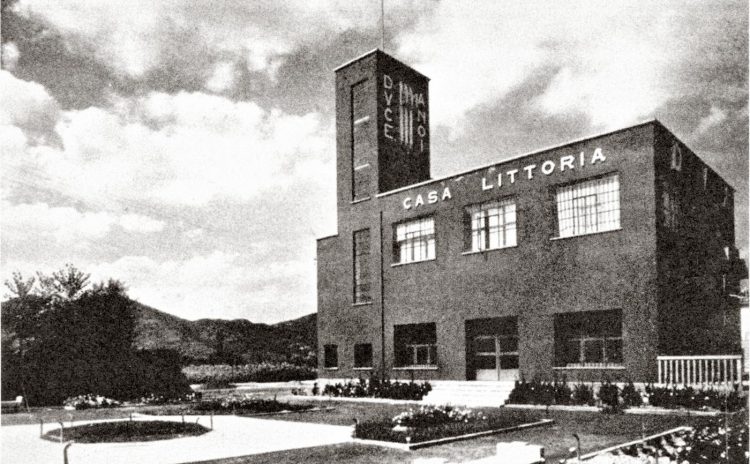
Con l’avvento del Fascismo, tra il 1922 e l’inizio del secondo conflitto mondiale, in Italia si assistette allo sviluppo di una nuova tipologia edilizia caratterizzata dalla nascita di un altissimo numero di edifici (circa 11.000) in un periodo relativamente breve: la cosiddetta Casa del Fascio o Casa Littoria o Casa del Littorio.
Si tratta di quegli edifici, evoluzione dei “covi” clandestini dello squadrismo che vennero a costituire le sedi locali (a partire dai Gruppi Rionali), dislocate nei Comuni d’Italia, del Partito Nazionale Fascista (PNF). Nei centri urbani importanti e nelle sedi federali (nei capoluoghi di Provincia) presero poi la denominazione di Palazzo del Littorio o Palazzo Littorio.
La Casa del Fascio si delinea, nello specifico, come luogo di celebrazione del potere raggiunto dal PNF e come sostituita della “Casa del Popolo” ossia quei luoghi di funzionamento di cooperative di lavoro e consumo e di un complesso di servizi culturali, assistenziali, mutualistici e ricreativi creati in Italia nell’ambito dell’ambiente associativo socialista.
Le Case del Fascio, soprattutto nella fase iniziale del loro sviluppo, non furono però ospitate in edifici specifici, anzi, la maggioranza, soprattutto nei centri minori, fu istituita semplicemente affittando, acquistando o acquisendo in uso edifici esistenti. Soltanto nel 1932 si assistette al tentativo di definirne tipologicamente la configurazione con un Concorso bandito nella Città di Bologna esteso a tutte le scuole di architettura del Regno per la definizione di tre tipi di Case del Fascio:
- Per un paese dai 5000 ai 1000 abitanti
- Per una cittadina dei 10000 ai 50000 abitanti
- Per una città non superiore ai 300000 abitanti
Di fatto, la produzione delle Case del Fascio fu vastissima e variegata. In termini molto generali, si possono comunque definire tre grandi gruppi di Case morfologicamente simili, in modo d’avere un quadro generale delle diverse soluzioni formali adottate sia per i piccoli centri rurali, sia per le grandi sedi federali.
Primo Gruppo

Schemi 1° gruppo
Il primo gruppo è costituito da quegli edifici ove la la sala conferenze e il blocco degli uffici sono contenuti in un unico volume. Quest’ultimo, nella maggior parte dei casi, sarà accompagnato dalla Torre Littoria (elemento verticale emergente in genere caratterizzante la Casa del Fascio e simbolo laico sostituivo del campanile), che assumerà posizioni differenti all’interno della composizione. Negli schemi (1, b-c-d) la torre coincide con la proiezione verticale di una parte del fronte. In alcuni progetti che ne erano sprovvisti, fu proprio l’ufficio tecnico locale a indicare, con uno schizzo a matita, la parte del prospetto che si sarebbe dovuta innalzare. Nei rispettivi “sotto esempi”, la torre viene proiettata verso l’esterno, aumentando così l’articolazione volumetrica delle due masse, distinguibili in questo caso con maggiore chiarezza. Era possibile inoltre che i due volumi fossero rivestiti con materiali differenti: questo permetteva di aumentare la riconoscibilità delle singole parti che, avendo funzioni differenti, subivano generalmente un diverso trattamento delle bucature. Infine, negli schemi (1, e-f-g-h) la torre e il blocco salone-uffici sono completamente separati tra loro. I primi due esempi (e-f), utilizzati per Case del Fascio di media grandezza, sono preferiti, il più delle volte, da architetti con una chiara inclinazione al razionalismo. Probabilmente questo tipo di soluzione, permettendo di collegare i volumi tramite ponteggi, pensiline, balconate, consentiva una migliore articolazione sia degli spazi di circolazione, sia delle superfici esterne.
Gli ultimi due schemi rappresentano invece la configurazione volumetrica tipica delle sedi federali, anche se non mancano esempi minori. In alcuni casi, la mancata costruzione della Torre Littoria portò questi edifici ad avere il tipico aspetto di un ministero , con un’enorme massa compatta e massiccia.
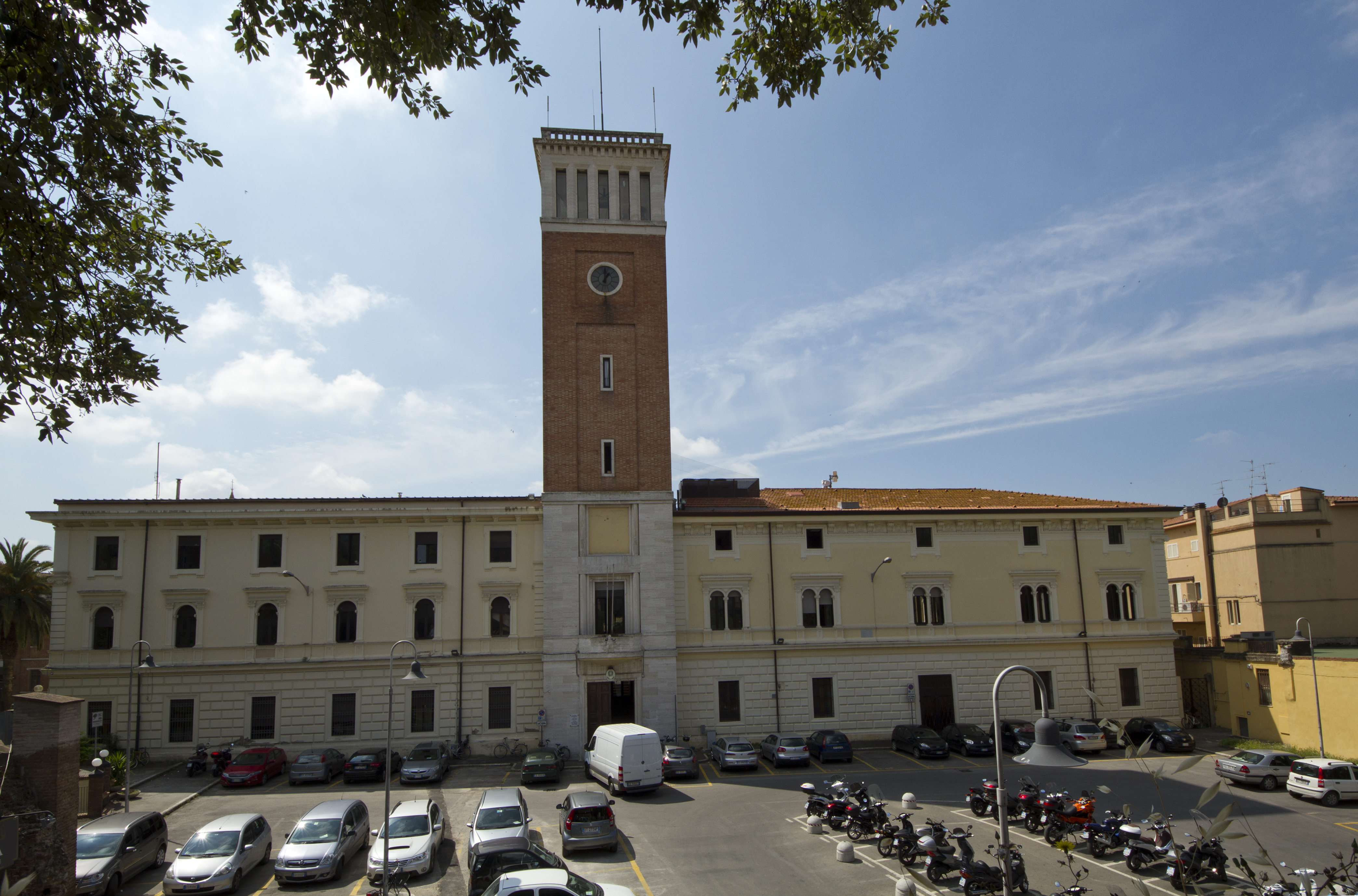
1° gruppo – Palazzo del Littorio di Grosseto
Secondo gruppo

Schemi 2° gruppo
Nel secondo gruppo, dove il volume degli uffici e la sala conferenze assumono una conformazione a “L”, si crea un ambito spaziale esterno di stretta competenza della Casa del Fascio, utilizzato sia per attività all’aperto, sia per piccole adunate.
Vi erano casi in cui il fabbricato si chiudeva a L, presentando verso la città lo stesso effetto scenografico delle prime soluzioni del gruppo precedente. Questo tipo di disposizione planimetrica fu utilizzato con maggiore frequenza per Case del Fascio che possedevano anteriormente uno spazio più che sufficiente per le adunate. Nel caso contrario, un parziale utilizzo del lotto si rendeva necessario per favorire la celebrazione di ricorrenze e visite illustri. L’impianto a L è usato quasi esclusivamente per edifici di medio-piccole dimensioni e difficilmente per sedi federali, come nel caso del Palazzo Littorio di Siena.
Il linguaggio architettonico utilizzato richiamava in prevalenza la solita semplificazione formale piacentina, riconoscibile, tra l’altro, da una povera articolazione superficiale e da una regolarità pedissequa delle bucature. Spesso nelle zone di campagna comparivano, oltre ai tetti a falde, bugnati trattati a rustico e porticati con archi a tutto sesto, che conferivano al fabbricato un tipico aspetto rurale.
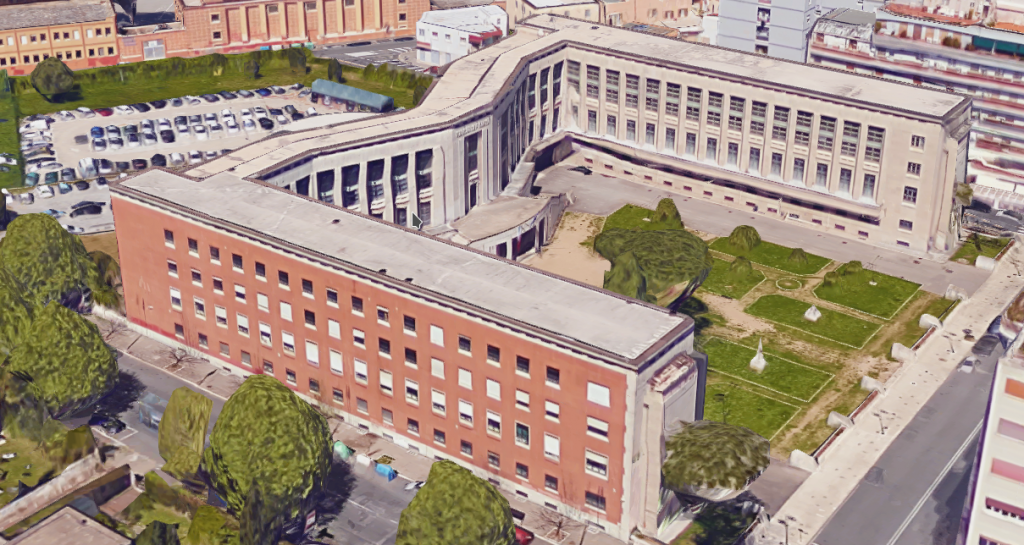
2° gruppo – Casa del Fascio di Latina
Terzo gruppo

Schemi 3° gruppo
Il terzo gruppo raccoglie progetti caratterizzaci da una composizione che associa un preciso volume a ogni funzione principale: Torre Littoria, cinema – teatro, uffici politici. In alcuni casi, anche i locali del dopolavoro e dei servizi d ‘assistenza furono distinti dal resto della composizione.
I primi tre esempi, nei quali le masse sono completamente staccate tra loro, comprendono quasi tutti gli edifici costruiti o progettati per i piccoli ceneri dell’entroterra e di confine e alcuni Gruppi Rionali. Nei restanti (3, e-f-g), la differenziazione volumetrica è determinata esclusivamente da uno scatto dimensionale, più o meno accentuato, delle masse che rimangono a contatto tra loro. Alcune di queste architetture mostrano un chiaro riferimento alla produzione di Robert Mallet-Stevens.
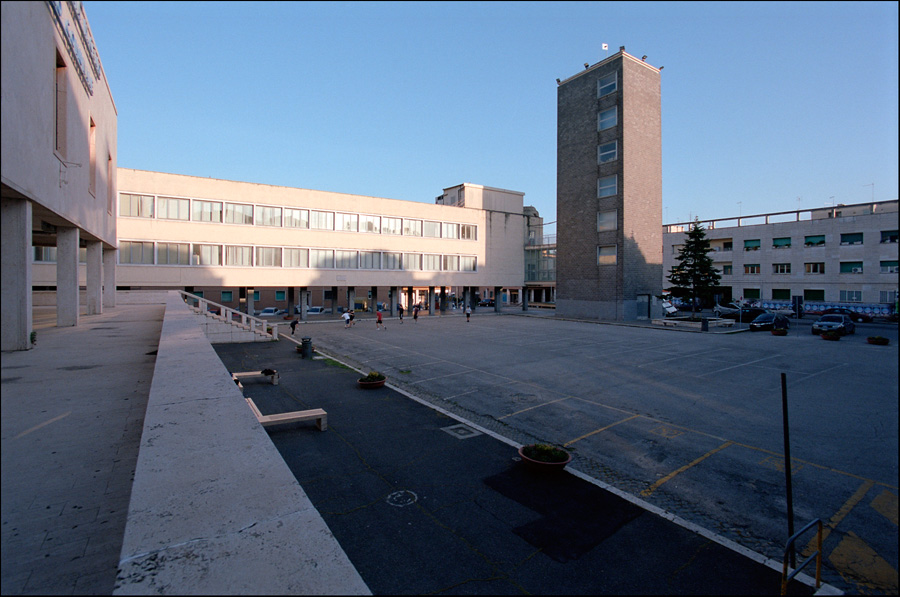
3° gruppo – Casa del Fascio di Guidonia
Quarto gruppo

Schemi 4° gruppo
Nel quarto gruppo troviamo tutte quelle sedi di panno progettate in lotti, che costrinsero i progettisti a collocare l’ingresso e l’eventuale Torre Littoria in una posizione d’angolo o sul lato corto di un terreno di forma rettangolare. Generalmente si tratta di sedi federali e Gruppi Rionali presenti nelle grandi città, dove era più facile trovare terreni con questo tipo di configurazione.
Il primo schema segnala la presenza di soluzioni che non prevedono la Torre Littoria e, in alcuni casi, neanche l’arengario. Gli edifici si presentano come semplici palazzi per uffici, che non hanno nulla a che vedere con le sedi politiche del regime. Nel secondo troviamo edifici in cui la Torre Littoria raggiunge ragguardevoli dimensioni, a volte come proiezione verticale del fronte dell’edificio, altre come testata, assumendo un carattere più autonomo. Nel terzo invece, la torre, pur trovandosi sul fronte, ha solamente una funzione simbolica e s’innalza dal l’edificio che le fa da basamento. Nel sotto gruppo (4 – e) abbiamo, invece, una variante del precedente, con la torre che poggia direttamente sul basamento che, anche in questo caso, è svuotato per creare una copertura allo scalone d’accesso. Negli schemi (4 – d) e (4 – e) la torre trova varie sistemazioni in funzione dei diversi rapporti che l’edificio stringe con gli spazi urbani che lo circondano. Una posizione angolare serve per legare due spazi ugualmente importanti, come una piazza per le adunate e un grande viale per le parate. Le soluzioni (4 – f) e (4 – g) indicano delle scelte compositive presenti esclusivamente nel concorso per il Palazzo del Littorio di Roma. In particolare, nel (4-g) l’edificio è diviso in più volumi con propria funzione e con dimensioni differenti che vanno a digradare verso la torre, posta come elemento di chiusura della composizione; questo è il caso dei progetti dei ‘gruppi’ di Mario Ridolfi e Giuseppe Terragni.
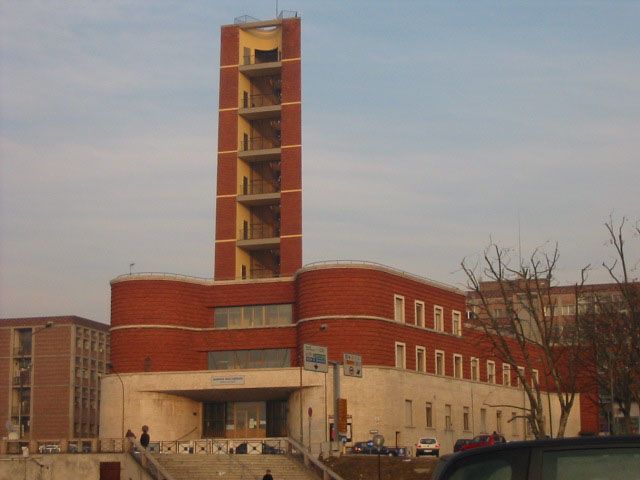
4° gruppo – Casa del Fascio di Asti
Fonti
“L’Architettura delle Case del Fascio” – Paolo Portoghesi, Flavio Mangione, Andrea Soffitta – Ed. Alinea
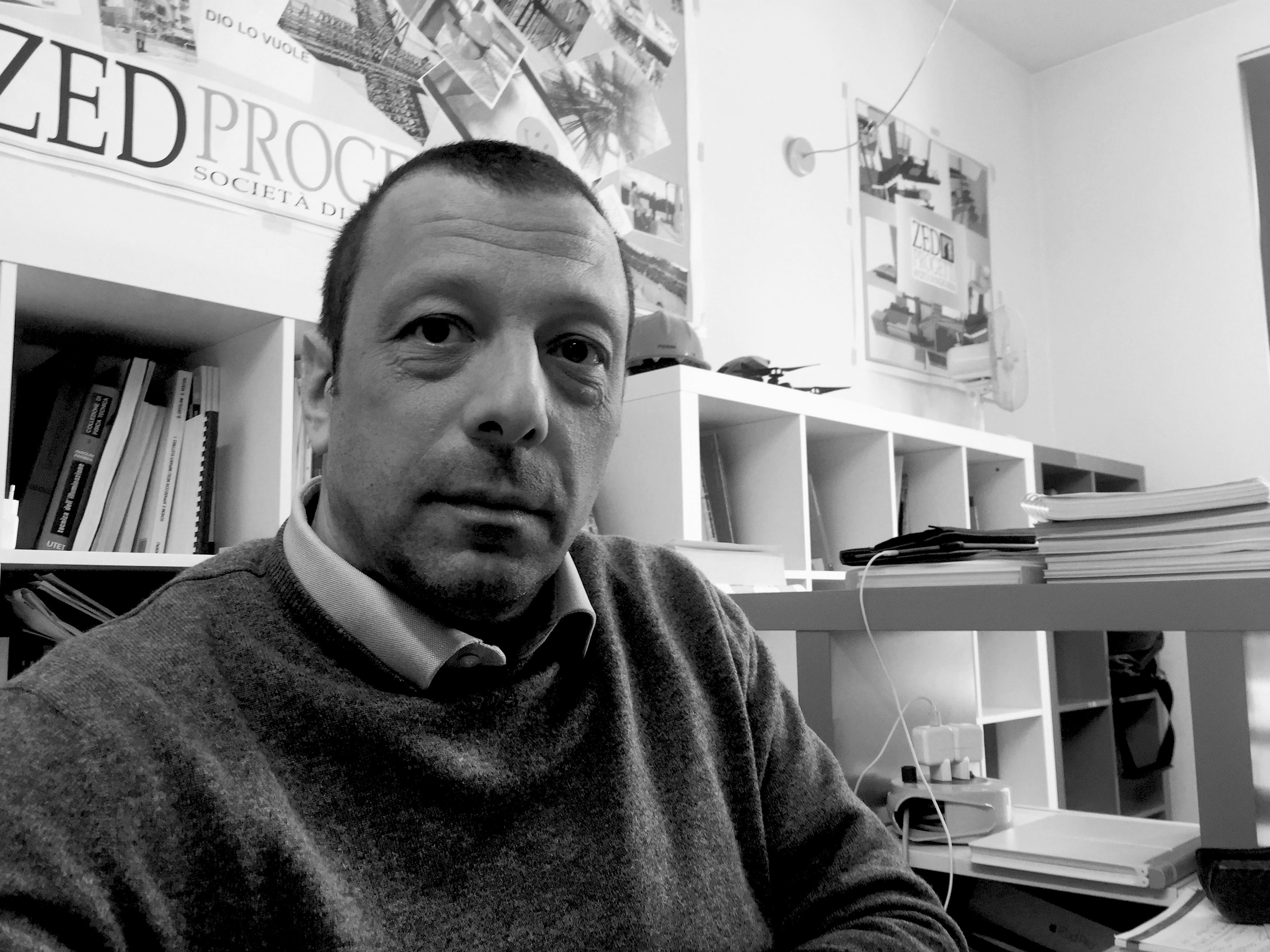 Ing. Paolo Croce- ZED PROGETTI srl
Ing. Paolo Croce- ZED PROGETTI srl
With the come to power of Fascism, between 1922 and the beginning of the Second World War, Italy witnessed the development of a new type of building characterized by the birth of a large number of buildings (about 11,000) in a relatively short period: the so-called “Casa del Fascio” or “Casa Littoria” or “Casa del Littorio”.
These are the buildings, evolution of the clandestine “hideouts” of the squadrysm that formed the local headquarters (starting with the Rional Groups), located in the municipalities of Italy, the National Fascist Party (PNF). In the important urban centres and federal offices they then took the name of “Palazzo del Littorio” or “Palazzo Littorio”.
The “Casa del Fascio” is outlined, in particular, as a place of celebration of the power achieved by the PNF and as a substitute for the “Casa del Popolo”, that is, those places of operation of cooperatives of work and consumption and of a complex of cultural, welfare, mutual and recreational services created in Italy within the socialist associative environment.
This buildings, especially in the initial phase of their development, were not housed in specific buildings, on the contrary, the majority, especially in smaller towns, was established by simply renting, buying or acquiring in use existing buildings. Only in 1932 we witnessed the attempt to define the typological configuration with a competition in the City of Bologna extended to all schools of architecture of the Kingdom for the definition of three types:
For a town from 5000 to 1000 inhabitants
For a city of 10000 to 50000 inhabitants
For a city not exceeding 300000 inhabitantsIn fact, the production of the “Case del Fascio” was very vast and, in very general terms, three large groups of morphologically similar buildings can be defined, so as to have a general picture of the different formal solutions adopted both for the small rural centers and for the large federal offices.
First Group
The first group consists of those buildings where the conference room and the office block are contained in a single volume. In most cases, the latter will be accompanied by the “Torre Littoria” (vertical element emerging and secular symbol replacing the bell tower), which will take on different positions within the composition. In the ideograms (1, b-c-d) the tower coincides with the vertical projection of a part of the front. In some projects that did not have it, it was the local technical office that indicated, with a pencil sketch, the part of the elevation that should have been raised. In their respective “underexamples”, the tower is projected outwards, thus increasing the volumetric articulation of the two masses, which in this case can be distinguished with greater clarity. It was also possible that the two volumes were covered with different materials: this allowed to increase the recognition of the individual parts that, having different functions, generally suffered a different treatment of the holes. Finally, in the ideograms (1, e-f-g-h) the tower and the salon-office block are completely separated from each other. The first two examples (e-f), used for medium-sized, are mostly preferred by architects with a clear inclination towards rationalism. Probably this type of solution, allowing to connect the volumes through scaffolding, shelters, balconies, allows a better articulation both of the spaces of circulation, and of the external surfaces.
The last two schemes represent instead the typical volumetric configuration of the federal offices, even if there are some minor examples. In some cases, the lack of construction of the “Torre Littoria” led these buildings to have the typical appearance of a ministry, with an enormous compact and massive mass.Second group
In the second group, where the volume of the offices and the conference room take on an “L” shape, an external space is created that is strictly the responsibility of the Casa del Fascio, used both for outdoor activities and for small gatherings.
There were cases in which the building closed in an L shape, presenting the same scenic effect towards the city as the first solutions of the previous group. This type of planimetric arrangement was used more frequently for “Case del Fascio”, which previously had more than enough space for the meetings. Otherwise, a partial use of the lot was necessary to encourage the celebration of anniversaries and illustrious visits. The L-shaped system is used almost exclusively for buildings of small to medium size and hardly for federal offices, as in the case of the “Palazzo Littorio” in Siena.
The architectural language used was mainly reminiscent of the usual formal simplification of Piacenza, recognizable, among other things, by a poor articulation of the surface and by a regularity of the holes. In addition to pitched roofs, rusticated rusticated ashlars and porticoes often appeared in the countryside.Third group
The third group collects projects characterized by a composition that associates a precise volume to each main function: “Torre Littoria”, cinema – theatre, political offices. In some cases, even the premises of the after-work service and of the assistance services were distinguished from the rest of the composition.
The first three examples, in which the masses are completely detached from each other, include almost all the buildings built or designed for the small ashes of the hinterland and confines and some Rional Groups. In the remaining (3, e-f-g), the volumetric differentiation is determined exclusively by a more or less accentuated dimensional snap of the masses that remain in contact with each other. Some of these architectures show a clear reference to the production of Robert Mallet-Stevens.Fourth Group
In the fourth group, finally, we find all those cloth seats designed in batches, which forced the designers to place the entrance and any “Torre Littoria” in a corner position or on the short side of a rectangular terrain. Generally these are offices and regional groups present in large cities, where it was easier to find land with this type of configuration.
The first scheme indicates the presence of solutions that do not provide for the “Torre Littoria” and, in some cases, even the arengary. The buildings are presented as simple office buildings, which have nothing to do with the political headquarters of the regime. In the second we find buildings in which the Victoria Tower reaches considerable dimensions, sometimes as a vertical projection of the front of the building, others as a headboard, assuming a more autonomous character. In the third, however, the tower, although located on the front, has only a symbolic function and rises from the building that serves as a base. In the sub-group (4 – e) we have, instead, a variant of the previous one, with the tower that rests directly on the base that, also in this case, is emptied to create a cover to the access staircase. In the diagrams (4 – d) and (4 – e) the tower has various arrangements depending on the different relationships that the building has with the urban spaces that surround it. A corner position serves to link two equally important spaces, such as a square for the gatherings and a large avenue for the parades. The solutions (4 – f) and (4 – g) indicate compositional choices present exclusively in the competition for the “Palazzo del Littorio” in Rome. In particular, in (4-g) the building is divided into several volumes with its own function and with different sizes that descend towards the tower, placed as an element of closure of the composition; this is the case of the projects of the ‘groups’ of Mario Ridolfi and Giuseppe Terragni.

