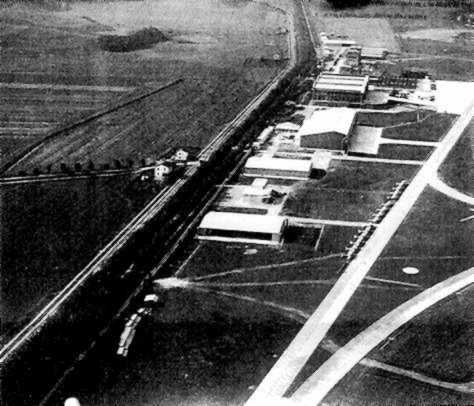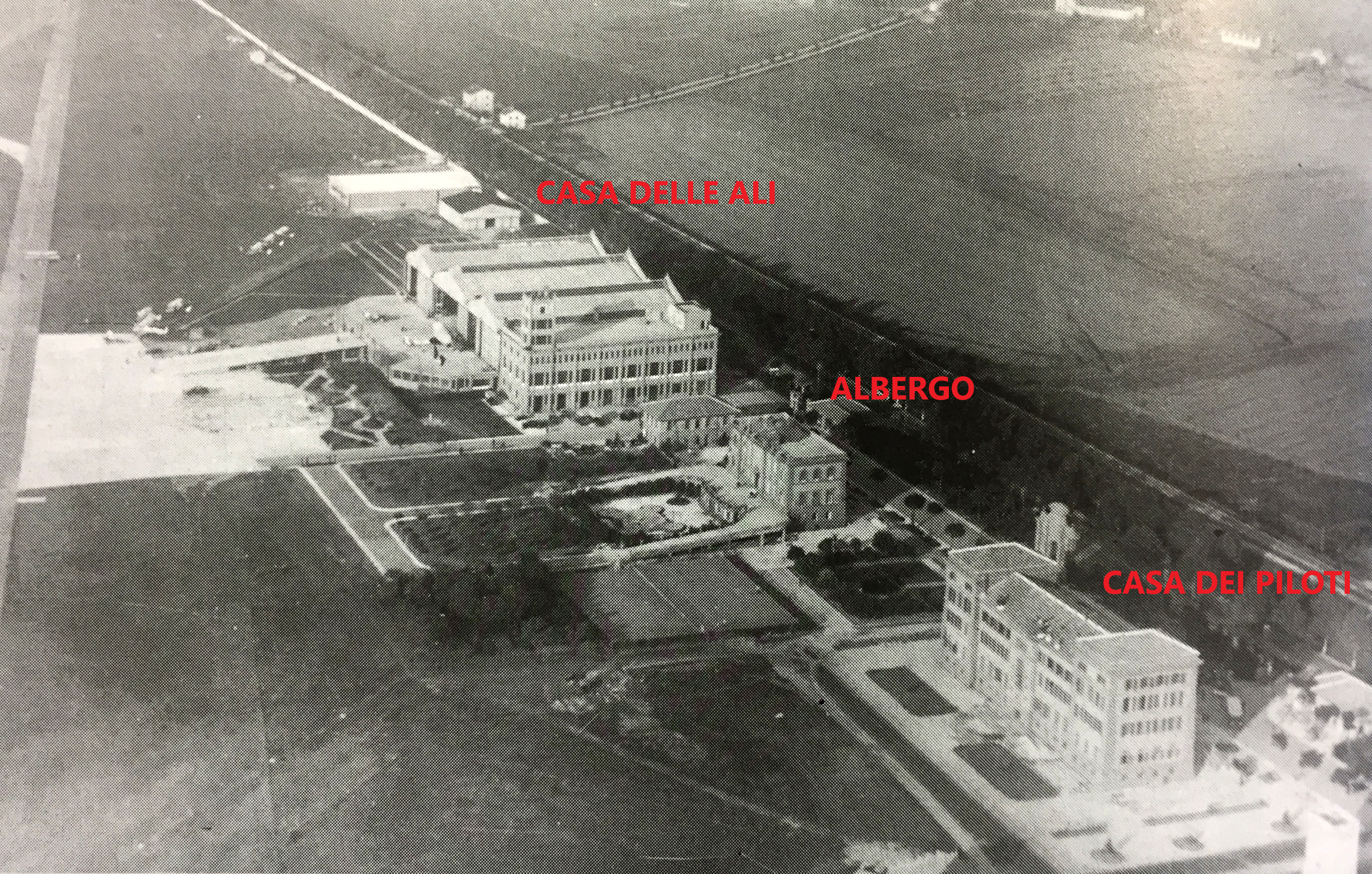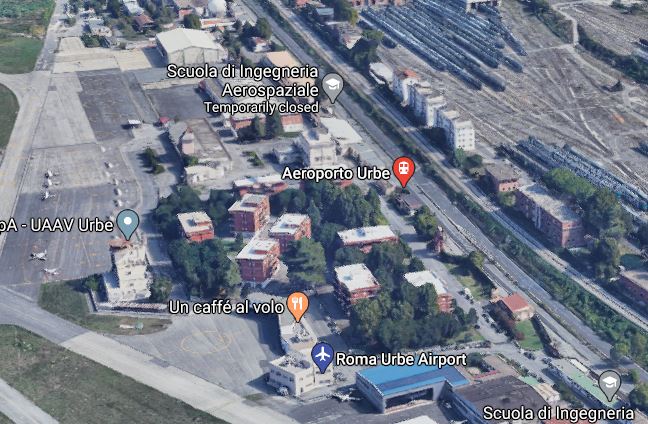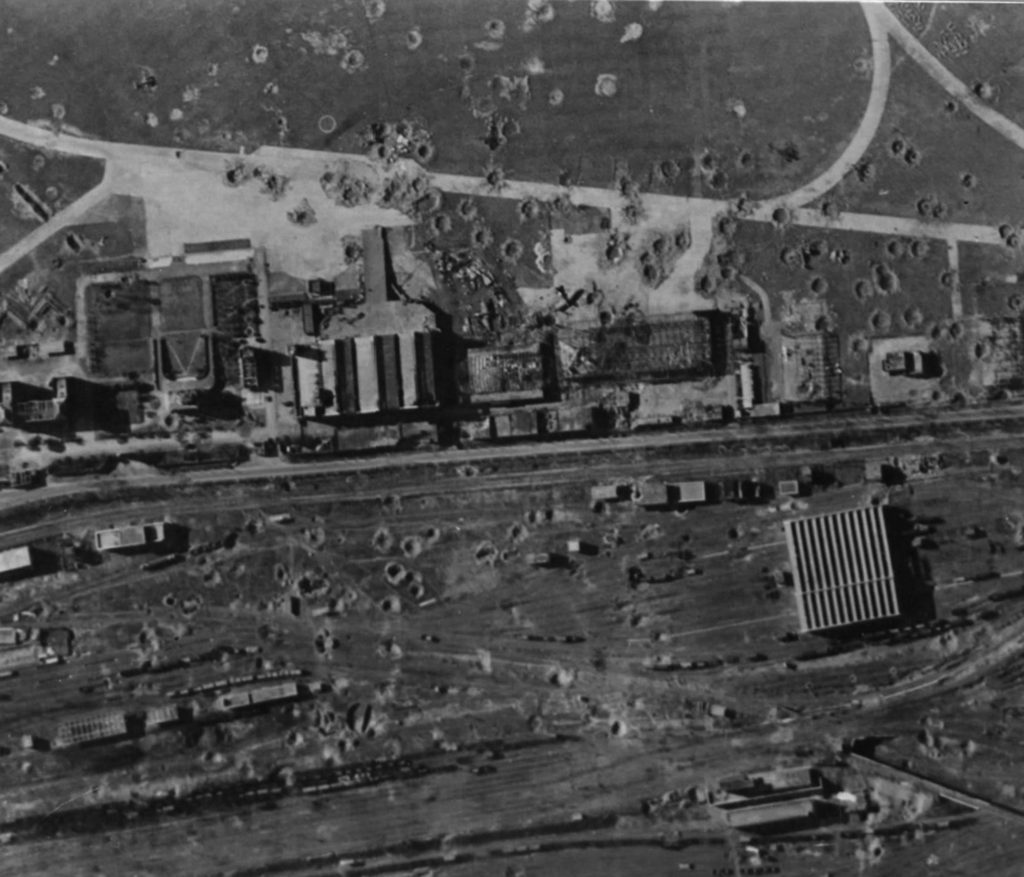L’Aeroporto del Littorio a Roma
The "Littorio" Airport in Rome - Italy
- 15 Mag 2022

L’aeroporto del Littorio (attuale Aeroporto di Roma-Urbe) fu inaugurato il 21/04/1928.
Concepito come scalo civile attrezzato per gli aeroplani e per gli idrovolanti, il Littorio venne progettato e realizzato dagli uffici tecnici della Compagnia Nazionale Aeronautica (CNA). La localizzazione fu scelta su un terreno situato a Nor-Est di Roma sulla sponda sinistra del Tevere, delimitato dal fiume e dalla Via Salaria. La connotazione dell’area era idonea ad ospitare un campo di atterraggio adeguato alle esigenze aeronautiche del tempo, poiché in tutte le direzioni presentava una lunghezza utile per decolli e atterraggi mai inferiore a 1000 metri.
Il Tevere, che delimitava per tre parti l’area, presentava a sua volta, proprio in corrispondenza del campo due rettilinei della lunghezza di circa 1.000 metri utili per l’ammaraggio e il decollo degli idrovolanti. La via Salaria si poneva inoltre quale asse di mediazione tra la città e la struttura aeroportuale.
Il campo di atterraggio venne accuratamente spianato e provvisto di opere di drenaggio tali che garantissero il rapido deflusso delle acque piovane e alluvionali. Particolari lavori di sistemazione degli argini del Tevere furono eseguiti in quel periodo al fine di impedire i periodici straripamenti del fiume piuttosto frequenti in quella zona. Questo risultato però fu solo parzialmente raggiunto e altri interventi furono necessari negli anni successivi fino alle recenti definitive arginature.
Per il varo e il recupero degli idrovolanti venne installata una gru elettrica con braccio di 16 metri e 10 tonnellate di portata, tramite la quale erano garantiti arrivi e partenze di idrovolanti con ogni regime di magra o di piena del fiume. Dal punto di ammaraggio alla gru, gli idrovolanti potevano essere rimorchiati con canotti a motore, e dalla piazzola della gru trainati fino all’hangar principale mediante carrelli e trattori su una corsia predisposta a tale scopo.
Particolare attenzione fu posta al disegno architettonico dei fabbricati riportando una configurazione compatibile con l’ambiente della campagna romana. Venne inoltre realizzata una rete stradale interna per collegare i vari edifici con i cinque ingressi sulla via Salaria.
Le strutture iniziali che vennero realizzate furono:

Aeroporto anni ‘1930

Aeroporto oggi
- La CASA DELLE ALI ovvero l’hangar principale per il ricovero degli apparecchi, con annesse officine di costruzione e riparazioni, uffici, magazzini, garage
Era realizzato su due piani allo scopo di evitare i danni dovuti alle frequenti inondazioni del Tevere. Costruito in cemento armato, aveva una triplice copertura a carena di nave rovesciata e costituiva un corpo di fabbrica unico con le officine e gli uffici della CNA. L’area totale occupava 7.800 mq, quella utilizzata per gli uffici, officine, magazzini, … era di 5.600 mq, quella utilizzata per il ricovero degli aeroplani (nei due piani) era di 8.300 mq. Il piano inferiore era destinato al ricovero degli apparecchi della CNA. L’altezza utile era di 5 metri.
Il piano superiore era destinato essenzialmente agli aeroplani in transito. L’altezza utile del piano superiore era di 10 metri.
Davanti alla porta del piano superiore e per tutto il fronte dell’hangar, era presente una piattaforma larga 25 metri raccordata al terreno con uno scivolo della pendenza del 10%.
Dall’hangar partivano due binari che raggiungevano la sponda sinistra del Tevere, dove era sistemata la gigantesca gru usata per sollevare e calare gli idrovolanti in arrivo e in partenza.
Appositi carrelli scorrevoli sui binari trascinavano gli idrovolanti fino allo scivolo dell’hangar e da qui per mezzo di cavi e motori elettrici venivano ricoverati al primo piano. Uno speciale impianto di segnalazioni venne allestito per l’ammaraggio notturno. L’intero corpo di fabbrica era completato da una torretta per l’osservazione e segnalazioni che raggiungeva i 28 metri d’altezza posta sul lato destro dell’edificio. - L‘ALBERGO DIURNO E NOTTURNO. Questa struttura aveva anche funzioni di circolo e ritrovo, dato che al secondo piano comprendeva un ampio salone per banchetti, mentre era presente un limitato numero di camere al primo piano. Altri servizi di ristorazione, sala da tè, bar, occupavano anche parte del primo piano al fine di agevolare il servizio di camera. Il piano terra era destinato al servizio di cucina, con spaziosi laboratori di gelateria e pasticceria.
La struttura alberghiera comprendeva anche l’ufficio postale, telegrafico, telefonico, turistico, servizi bancari, servizio bagagli, e particolare attenzione veniva posta affinché fosse fornito il massimo conforto ai passeggeri delle linee aeree che facevano scalo al Littorio. - La CASA DEI PILOTI, in realtà una vera e propria caserma dove alloggiavano e si istruivano al volo, a cura della CNA, gli allievi piloti dell’aeronautica. L’edificio, opera dell’Arch.Venturi, era posto quasi di fronte al grande ingresso monumentale, sul fronte del quale dalla via Salaria era leggibile la scritta “Compagnia Nazionale Aeronautica – Aeroporto Del Littorio”. Nei suoi cinque piani trovavano posto aule di studio, alloggi, cucine, mense, svariati uffici, il Comando della scuola, il servizio sanitario, magazzini ed una sala per la scherma. Il fabbricato rappresenta una delle pochissime strutture risparmiate dagli eventi bellici della seconda guerra mondiale.
- L’IMPIANTO POLISPORTIVO. Esso occupava un’area di 26.000 mq. In particolare, lo stadio del gioco del calcio occupava un’area di 12.000 mq oltre ad altri 1.500 mq destinati alle tribune che potevano ospitare fino a 2.000 spettatori. Erano anche presenti due campi da tennis, due per il gioco delle bocce, tre piste per il salto in alto, in lungo e con l’asta. Quattro traiettorie di lancio per giavellotto, disco, peso e martello. Apposite aree per la pallacanestro, una palestra coperta, spogliatoi, docce, sala convegno, uffici per la direzione, ed anche una scuderia. In un secondo tempo l’impianto fu completato con la costituzione di un particolare circuito per gare automobilistiche e motociclistiche dotato di curva parabolica.
- L’HANGAR SUSSIDIARIO, Destinato al ricovero del vario materiale di volo immagazzinato dalla CNA da utilizzare per le manutenzioni ed altri impieghi delle officine.
- La PALAZZINA DELLA REGIA DOGANA E DEL COMANDO AEROPORTO. Nella stessa trovavano posto gli uffici delle ditte esercenti linee aeree, uffici di polizia e quelli del “reale aereo club d’Italia”.
Nel luglio 1927, l’appalto dei lavori fu aggiudicato all’impresa “Società Unione Industriale che portò a termine l’opera in nove mesi rispetto ai 10 previsti.
Durante la seconda guerra mondiale, il 19/07/1943, l’aeroporto venne pesantemente bombardato per poi, nel dopoguerra, divenuto Aeroporto di Roma-Urbe, perdere via via importanza rispetto a quelli di Fiumicino e di Ciampino.

Aeroporto bombardato
Oggi l’aeroporto dell’Urbe funziona ancora, vi risiedono diverse scuole di volo ed è base per voli turistici, aerotaxi e protezione civile.
Fonti:
“Storia di un Aeroporto” – Alfredo Stinellis – Ed. IBN
 Ing. Paolo Croce- ZED PROGETTI srl
Ing. Paolo Croce- ZED PROGETTI srl
The Littorio Airport (now Rome-Urbe Airport) was inaugurated on 21/04/1928.
Conceived as a civil airport equipped for airplanes and seaplanes, the Littorio was designed and built by the technical offices of the Compagnia Nazionale Aeronautica (CNA). The location was chosen on land located in the north-east of Rome on the left bank of the Tiber, bordered by the river and Via Salaria. The connotation of the area was suitable to host a landing field adapted to the aeronautical needs of the time, since in all directions it had a useful length for take-offs and landings never less than 1000 meters.
The Tiber, which delimited the area for three parts, had in turn, right in correspondence to the field, two straight lines of about 1,000 meters long useful for the landing and take-off of seaplanes. Via Salaria also served as a mediating axis between the city and the airport structure.
The landing field was carefully levelled and provided with drainage works to ensure the rapid runoff of rain and flood waters. Particular works of arrangement of the banks of the Tiber were carried out in that period in order to prevent the periodic overflows of the river rather frequent in that area. However, this result was only partially achieved and other interventions were necessary in the following years until the recent definitive embankments.
For the launching and recovery of the seaplanes, an electric crane with a 16-metre jib and a 10-ton capacity was installed, through which the arrival and departure of seaplanes were guaranteed at all times when the river was lean or flooded. From the ditching point to the crane, the seaplanes could be towed with motorized dinghies, and from the crane yard towed to the main hangar by means of trolleys and tractors on a lane prepared for this purpose.
Particular attention was paid to the architectural design of the buildings, with a configuration compatible with the environment of the Roman countryside. An internal road network was also created to connect the various buildings with the five entrances on Via Salaria. The initial structures that were realized were:– The “CASA DELLE ALI” (EAGLES’ HOUSE) or the main hangar for the shelter of the appliances, with adjoining construction and repair workshops, offices, warehouses, garages.
It was built on two floors in order to avoid the damage caused by frequent flooding of the Tiber. Built in reinforced concrete, it had a triple roof with an overturned ship’s hull and formed a single factory body with the workshops and offices of the CNA.
The total area occupied 7,800 square meters, the one used for offices, workshops, warehouses, … was 5,600 square meters, the one used for the shelter of the airplanes (in the two floors) was 8,300 square meters. The lower floor was used for the shelter of the CNA aircrafts. The useful height was 5 meters.
The upper floor was mainly intended for airplanes in transit. The useful height of the upper floor was 10 meters.
In front of the door on the upper floor and throughout the front of the hangar, there was a 25 metre wide platform connected to the ground with a 10% slope chute.
From the hangar there were two tracks that reached the left bank of the Tiber, where the gigantic crane used to lift and lower the arriving and departing seaplanes was located.
Special trolleys sliding on the rails dragged the seaplanes to the hangar chute and from there, cables and electric motors were installed on the first floor. A special signalling system was set up for night ditching and the entire building was completed by an observation and signalling tower that reached a height of 28 metres on the right side of the building.– The “CASA DEI PILOTI” (PILOTS’ HOUSE), actually a real barracks where the student pilots of the Air Force stayed and were instructed to fly, by the CNA. The building, the work of Arch.Venturi, was placed almost in front of the large monumental entrance, on the front of which from Via Salaria was readable the inscription “Compagnia Nazionale Aeronautica – Aeroporto Del Littorio”.
On its five floors there were study rooms, lodgings, kitchens, canteens, various offices, the school headquarters, the health service, warehouses and a fencing room. The building represents one of the very few structures saved from the war events of the Second World War.– The DAY AND NIGHT HOTEL. This structure also served as a club and meeting place, since the second floor included a large banquet hall, while there were a limited number of rooms on the first floor. Other catering services, tea room, bar, also occupied part of the first floor in order to facilitate room service. The ground floor was used for the kitchen service, with spacious ice-cream and pastry workshops.
The hotel also included the post office, telegraph, telephone, tourist, banking services, luggage service, and particular attention was paid to provide maximum comfort to passengers of the airlines that stopped over at Littorio.– the MULTI-SPORTS FACILITY. It occupied an area of 26,000 square meters. In particular, the football stadium occupied an area of 12,000 square meters in addition to another 1,500 square meters for the stands that could accommodate up to 2,000 spectators. There were also two tennis courts, two for the game of bowls, three tracks for high jump, long jump and pole vault. Four javelin, discus, weight and hammer launching trajectories. Specially designed areas for basketball, an indoor gym, changing rooms, showers, conference room, management offices and also a stable. In a second time the facility was completed with the establishment of a special circuit for car and motorcycle races with a parabolic curve.
-The SUBSIDIARY HANGAR, intended for the shelter of the various flight material stored by CNA to be used for maintenance and other uses of the workshops.
– THE PALACE OF THE CUSTOMS REGION AND AIRPORT CONTROL. In the same building there were the offices of the companies operating airlines, police offices and those of the “reale aero club d’Italia”.
In July 1927, the contract for the works was awarded to the company “Società Unione Industriale” which completed the work in nine months compared to the 10 months planned.
During the Second World War, on 19/07/1943, the airport was heavily bombed and then, after the war, it became Rome-Urbe Airport, gradually losing importance compared to those of Fiumicino and Ciampino. Today the Urbe airport still works, there are several flying schools and it is a base for tourist flights, air taxi and civil protection.

