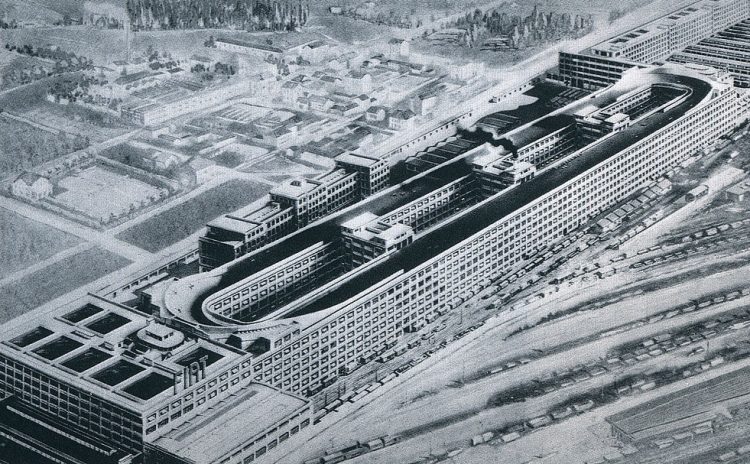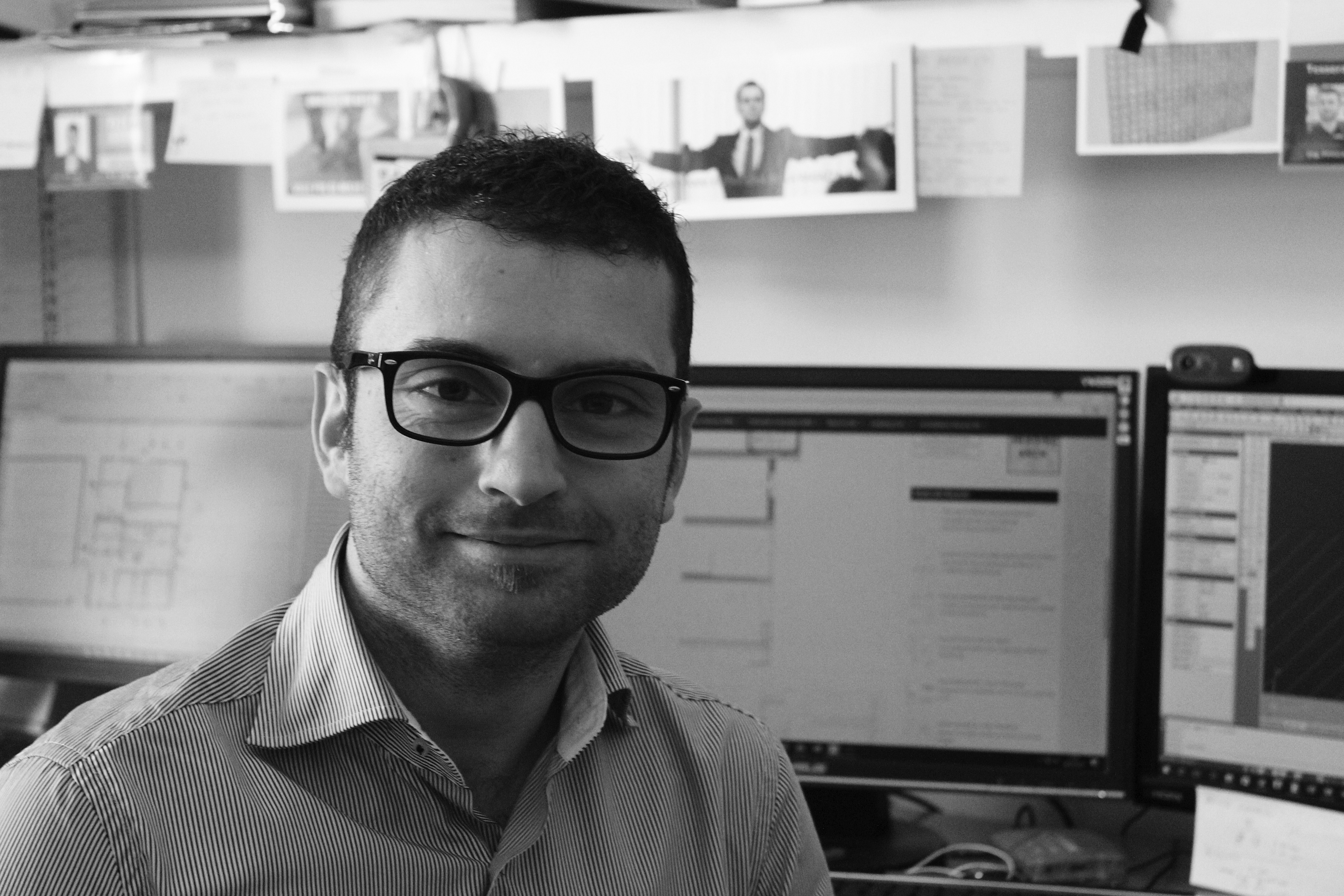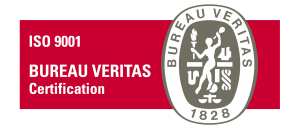L’ARCHEOLOGIA INDUSTRIALE: LO STABILIMENTO FIAT LINGOTTO
INDUSTRIAL ARCHAEOLOGY: THE FIAT "LINGOTTO" FACTORY
- 02 Ott 2022

L’Archeologia Industriale
L’Archeologia Industriale è una disciplina nata in Inghilterra la prima metà del XX secolo con lo scopo di studiare le vestigia della rivoluzione industriale a partire dal ponte “Iron Bridge” sul fiume Severn, il primo ponte in materiale metallico della storia completato nel 1779, sito in quell’area mineraria dell’Inghilterra che fu appunto la culla della prima rivoluzione industriale.
Si può considerare una branca dell’archeologia che studia, applicando un metodo interdisciplinare, tutte le testimonianze inerenti al processo d’industrializzazione fin dalle sue origini, al fine di approfondire la conoscenza della storia del passato e del presente industriale. Si avvale dell’applicazione di molte discipline tra le quali: l’archeologia, l’architettura, l’ingegneria, la tecnologia, la pianificazione urbanistica.
Oggi l’Archeologia Industriale studia, recupera e valorizza l’intero patrimonio industriale del passato più o meno recente fatto di miniere, fabbriche tessili, ponti, mulini, fornaci, centrali idroelettriche, solo per citare alcune tipologie di beni, e tutto le testimonianze materiali ed immateriali ad essi collegate.
Lo Stabilimento Fiat Lingotto
Il Lingotto di Torino è un comprensorio di edifici situato nel quartiere Nizza Millefonti, fu uno dei principali stabilimenti di produzione della fabbrica automobilistica FIAT, mentre oggi è un grande centro polifunzionale.
Il primo progetto (1915)
Sui terreni dei ruderi di una ex villa dei conti Robilant, Giovanni Agnelli decise la costruzione del nuovo stabilimento FIAT, progettato nel 1915 sull’onda dello sviluppo economico-siderurgico dettato dalla prima guerra mondiale, sebbene lo stabilimento venne completato alcuni anni dopo.
Il progetto generale fu affidato all’ingegner Mattè-Trucco, insieme ad altri progettisti come Francesco Cartasegna e Vittorio Bonadè Bottino, mentre il progetto strutturale fu realizzato dall’ingegner Porcheddu, concessionario per l’Italia del brevetto per l’utilizzo del metodo Hennebique per la realizzazione di strutture in cemento armato.
Nel luglio 1916 inizia la costruzione dell’Officina di Smistamento, nella parte meridionale dell’area e subito dopo si avvia il progetto delle Nuove Officine, edificio principale dell’impianto, a cinque piani, con corti chiuse, costruito su una maglia omogenea di pilastri in cemento armato.
Nel 1919 viene progettata la pista di prova delle autovetture, un anello lungo un chilometro sul tetto dell’edificio. Per consentire un accesso diretto, nel 1923-1924, viene progettata la rampa elicoidale settentrionale; durante la sua costruzione, intorno al 1926, si progetta l’edificio di collegamento tra le Nuove Officine e l’Officina di Smistamento, che ospita la rampa meridionale, di più complessa concezione strutturale.
L’inaugurazione avvenne il 22 maggio 1923, alla presenza del re Vittorio Emanuele III, immediatamente seguita dalla visita di Mussolini il 25 ottobre, anche se la fabbrica è completata nel 1929-1930.
Al Lingotto la produzione di autoveicoli termina solo nel 1982.
La trasformazione (1982-2003)
Nel 1982 una società a capitale misto, con la partecipazione delle Fiat, promuove un concorso internazionale a inviti per la riqualificazione dell’impianto, che non individua alcun vincitore. L’incarico va successivamente allo studio di Renzo Piano.
Simbolo dell’archeologia industriale, la fabbrica è stata divisa attraverso un lungo processo di ristrutturazione tra diverse funzioni: terziario, abitazioni e alberghi, con la precedenza all’uso culturale. All’esterno la struttura è rimasta inalterata, ma all’interno le strutture sono state profondamente modificate per venire incontro alle nuove esigenze.
La parte delle Nuove Officine viene trasformata in un centro congressi, con un grande auditorium; l’Officina di Smistamento diventa uno spazio fieristico.
Una pista per elicotteri e un’ampia sala per riunioni, in una bolla vetrata, sono collocate al di sopra della pista. All’interno viene completato il progetto con la realizzazione di una via commerciale sopraelevata, di due grandi alberghi, di un cinema multisala e della prestigiosa pinacoteca Giovanni e Marella Agnelli.
Testimonianza di un passato industriale determinante per l’identità di Torino, il Lingotto rimane un elemento inconfondibile nel panorama urbano, oltre che un’icona della modernità architettonica, conosciuta soprattutto a partire dall’immagine che ne dà Le Corbusier in Vers une architecture, nel 1923.
La prima manifestazione organizzata nella fabbrica ristrutturata è stata il Salone dell’automobile, nel 1992. In pochi anni il centro esposizioni ha acquisito importanza: ospita oggi il Salone internazionale del libro, il Salone del gusto, il Salone del vino, Artissima (fiera d’arte moderna e contemporanea), e molte altre manifestazioni di livello nazionale e internazionale.
 Ing. Luca Persia
Ing. Luca Persia
Industrial Archaeology
Industrial Archaeology is a discipline born in England in the first half of the twentieth century with the aim of studying the remains of the industrial revolution from the bridge “Iron Bridge” over the river Severn, the first metal bridge in history completed in 1779, located in that mining area of England that was precisely the cradle of the first industrial revolution.
It can be considered a branch of archaeology that studies, applying an interdisciplinary method, all the evidence inherent in the process of industrialization from its origins, in order to deepen the knowledge of the history of the past and present industrial. It uses the application of many disciplines including: archaeology, architecture, engineering, technology, urban planning.
Today, Industrial Archaeology studies, recovers and enhances the entire industrial heritage of the more or less recent past made up of mines, textile factories, bridges, mills, furnaces, hydroelectric power stations, just to name a few types of assets, and all the material and immaterial evidence related to them.Fiat Lingotto plant
The Lingotto of Turin is a district of buildings located in the Nizza Millefonti district, was one of the main production plants of the FIAT car factory, while today it is a large multipurpose center.
The first project (1915)
On the grounds of the ruins of a former villa of the Robilant counts, Giovanni Agnelli decided to build the new FIAT factory, designed in 1915 in the wake of the economic and steel development dictated by the First World War, although the factory was completed a few years later.
The general project was entrusted to the engineer Mattè-Trucco, together with other designers such as Francesco Cartasegna and Vittorio Bonadè Bottino, while the structural project was carried out by the engineer Porcheddu, concessionaire for Italy of the patent for the use of the Hennebique method for the construction of reinforced concrete structures.
In July 1916 the construction of the sorting plant began, in the southern part of the area and immediately afterwards the project of the New Workshops began, the main building of the plant, with five floors, with closed courtyards, built on a homogeneous mesh of reinforced concrete pillars.
In 1919 the test track for the cars was designed, a kilometre-long ring on the roof of the building. To allow direct access, in 1923-1924, the northern helical ramp was designed; during its construction, around 1926, the building connecting the New Workshops and the Shunting Workshop, which houses the southern ramp, of more complex structural conception, was designed.
The inauguration took place on 22 May 1923, in the presence of King Vittorio Emanuele III, immediately followed by Mussolini’s visit on 25 October, although the factory was completed in 1929-1930.
At Lingotto, the production of motor vehicles did not end until 1982.
The transformation (1982-2003)
In 1982 a joint venture, with the participation of Fiat, promoted an international competition by invitation for the redevelopment of the plant, which did not identify any winner. The assignment was then taken over by Renzo Piano’s studio.
Symbol of industrial archaeology, the factory has been divided through a long process of restructuring between different functions: tertiary, housing and hotels, with priority given to cultural use. Outside the structure has remained unchanged, but inside the structures have been profoundly modified to meet the new needs.
The part of the New Workshops is transformed into a conference centre, with a large auditorium; the sorting workshop becomes a trade fair space.
A helicopter runway and a large meeting room, in a glass bubble, are located above the runway. Inside, the project was completed with the construction of a raised shopping street, two large hotels, a multiplex cinema and the prestigious Giovanni e Marella Agnelli picture gallery.
Testifying to an industrial past that was decisive for Turin’s identity, the Lingotto remains an unmistakable element in the urban landscape, as well as an icon of modern architecture, known above all from the image given by Le Corbusier in “Vers une architecture”, in 1923.
The first event organized in the renovated factory was the Motor Show in 1992. In just a few years the exhibition centre has acquired importance: today it hosts the International Book Fair, the Salone del Gusto, the Salone del Vino, Artissima (modern and contemporary art fair), and many other national and international events.

