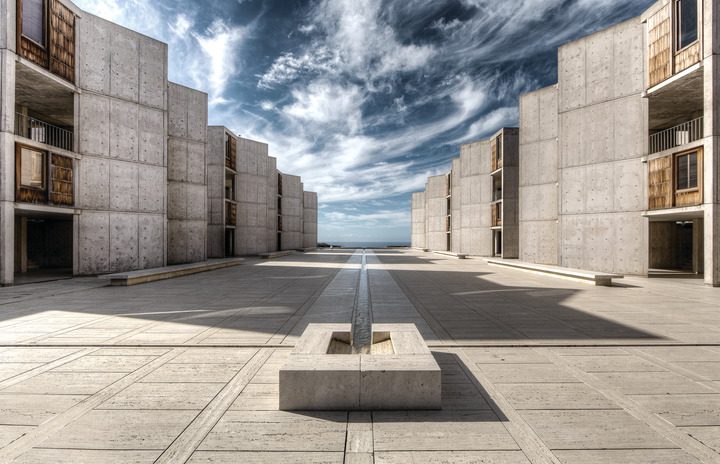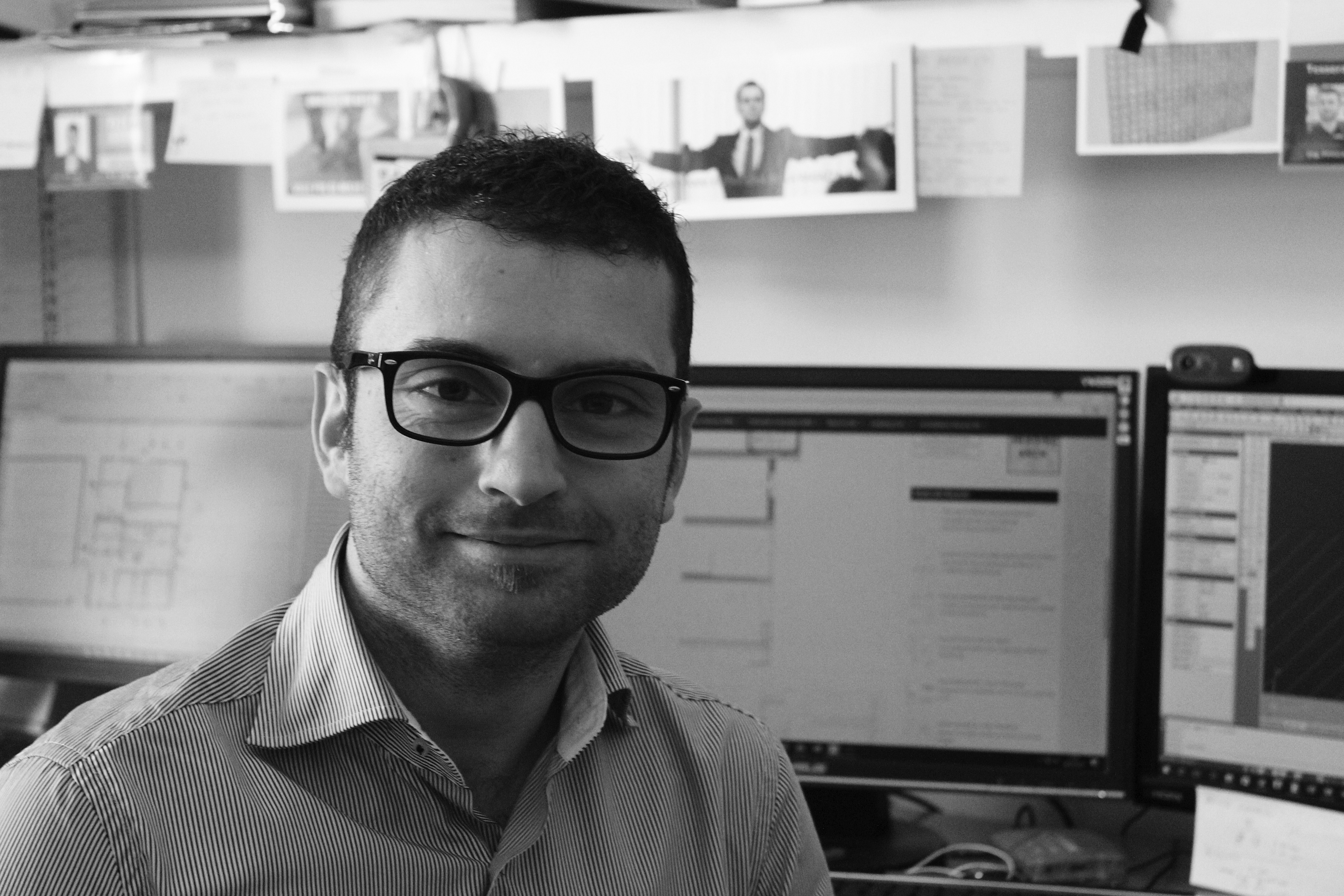CATTEDRALI DELL’ARCHITETTURA (2) – Salk Institute for Biological Studies – Louis Kahn (1959-1965)
CATHEDRALS OF ARCHITECTURE (2) - Salk Institute for Biological Studies - Louis Kahn (1959-1965)
- 05 Feb 2023

Il Salk Institute for Biological Studies è uno dei più prestigiosi istituti di ricerca scientifica in campo biomedico a livello globale. Sorge a La Jolla, California posizionato su una scogliera lambita dall’Oceano Pacifico.
Nel 1959 lo scienziato Jonas Salk, commissiona il progetto all’Architetto statunitense Louis Kahn.
I laboratori sono l’unica parte realizzata di un progetto più vasto che contemplava anche alloggi per il personale, il palazzo dell’amministrazione e le attività comuni.
L’edificio ha un impianto semplice: costituito da due bracci che chiudono un ampio spazio lastricato di travertino che evoca la maestosità di una cattedrale, con al centro una linea d’acqua che si perde nell’orizzonte.


La struttura dell’edificio è realizzata interamente in calcestruzzo gettato in opera. Le tracce dei giunti dei pannelli delle casseforme e i distanziatori divengono dimostrazione della perfetta griglia modulare dell’edificio.
Il grande vuoto centrale rivestito in travertino doveva essere inizialmente riempito da un giardino, disegnato dallo stesso Kanh; fu dopo un colloquio con l’Architetto messicano Barragàn che Kanh decise di lasciarla vuota.
 Ing. Luca Persia
Ing. Luca Persia
The Salk Institute for Biological Studies is one of the most prestigious biomedical research institutes in the world. It is located in La Jolla, California, on a cliff lapped by the Pacific Ocean.
In 1959 the scientist Jonas Salk commissioned the project from the American architect Louis Kahn.
The laboratories are the only part of a larger project that also included housing for staff, the administration building and joint activities.
The building has a simple layout: two arms enclosing a large space paved with travertine that evokes the majesty of a cathedral, with a water line in the center that is lost in the horizon.
The structure of the building is made entirely of in-situ concrete. The traces of the joints in the formwork panels and the spacers demonstrate the building’s perfect modular grid.
The large central void covered in travertine was initially to be filled by a garden, designed by Kanh himself; it was after an interview with the Mexican architect Barragàn that Kanh decided to leave it empty.

