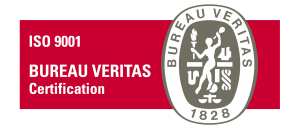Lo stile Coppedè – Il Palazzo Zuccarino in Via Maragliano 2 a Genova
Coppedè Style - "Palazzo Zuccarino" in Via Maragliano 2 in Genoa - Italy
- 22 Dic 2019
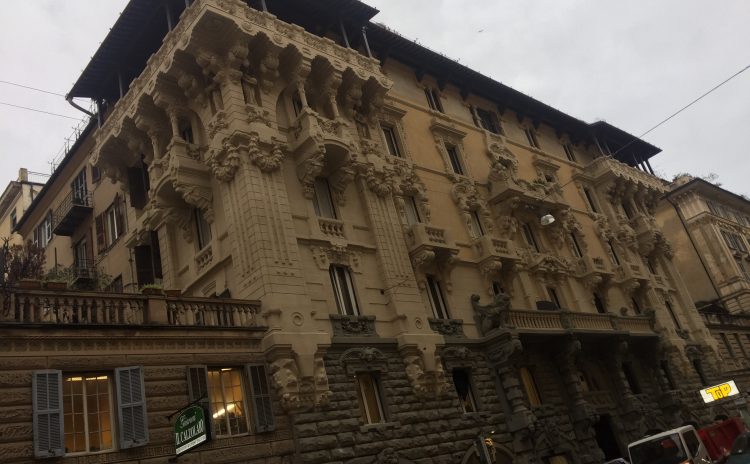
Lo stile Coppedè si inserisce nei filoni architettonici dell’Eclettismo e del Liberty della fine dell’800 e primi del ‘900 ed ha in Gino Coppedè (1866 – 1927) il suo artefice di riferimento. La matrice di questo stile, che trae la sua origine anche nel laboratorio ebanistico del padre Mariano Coppedè, presuppone l’ingigantimento, quasi in forma di paradosso del gusto corrente, di quei caratteri ora gotici, ora quattrocenteschi, ora cinquecenteschi e manieristi che erano effettivamente parte non trascurabile della cultura e del gusto italiano del tempo e trattati nell’ornato quasi in forma di intaglio di un mobile in legno.
Particolarmente chiarificante (quale anticipazione del linguaggio che sarà adottato su più ampia scala a Roma, nel noto Quartiere Coppedè) risulta, in particolare, il palazzo di Via Maragliano 2 a Genova, edificio oggetto anche di recente ristrutturazione nella facciata. Progettato nel 1906 per il costruttore Giovanni Zuccarino e completato l’anno successivo, è, per onestà di analisi, un condominio di cinque piani compreso l’attico più ammezzato senza particolari originalità distributive o strutturali. L’edificio diviene però, in sostanza, un manifesto dello stile Coppedè più maturo. Se le opere iniziali di Gino Coppedè, quali il Castello Mackenzie e gli altri «castelli», si inseriscono nell’ambito di uno storicismo di marca medioevale, l’edificio di Via Maragliano sviluppa, infatti, l’ulteriore tentativo di incontro fra Modernismo e tradizione con l’utilizzo del Liberty quale elemento di trait d’union.
Il palazzo, per la cui erezione Giovanni Zuccarino, uno fra i più attivi imprenditori edili genovesi, chiese il nulla osta il 28/02/1906, veniva a collocarsi in una strada di nuova ideazione, inserita nel quadro di quel vasto programma di rinnovamento edilizio che, a partire dagli ultimi decenni dell’Ottocento, aveva investito le aree centrali della città di Genova. Via Maragliano, situato ad oriente rispetto al centro storico, rientrava nel “Piano regolatore della località del Cavalletto e adiacenze del Manicomio”, varato dal Comune nel 1875, prorogato nel 1888 e ultimato nel 1911 con la demolizione del Manicomio (decisa nel 1891), che occupava l’area dell’attuale via Cesarea. A questo progetto si collega, nel 1890, quello per l’ampliamento della via Giulia, l’attuale via XX Settembre, di cui via Maragliano risultava una delle traverse principali. Si trattava, complessivamente, della realizzazione di una ampia city commerciale voluta dalla borghesia cittadina, come alternativa al centro storico originario. II progettista si adegua, pertanto, a questa vocazione commerciale dell’area: lo conferma la presenza, al piano terreno di alcuni negozi già previsti nella planimetria originaria.
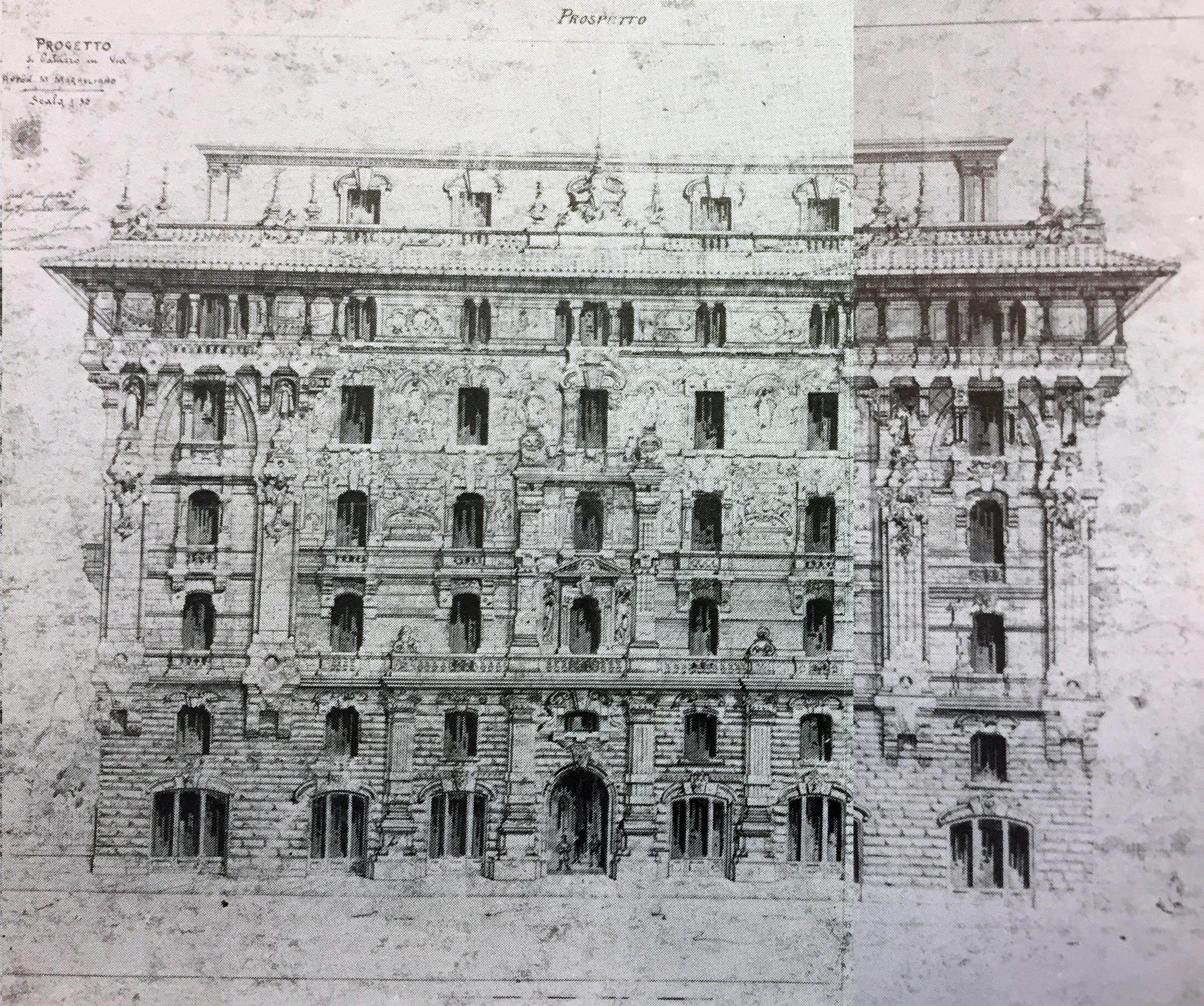
Progetto originario
Il progetto, ebbe alterne vicende prima della sua definitiva realizzazione: dopo il nulla osta del marzo 1906, Zuccarino richiede al Comune una modifica nel contratto d’acquisto del terreno, al fine di poter ridurre il cortile della casa dai 10 metri stabiliti ad effettivi 8,20 ed ampliare, così il numero dei vani coperti. La questione è rimandata all’Ufficio del Contenzioso; nel frattempo, l’Ingegnere Relatore sottolinea la necessità di apportare cambiamenti e ritocchi nella decorazione della facciata·, che presenta sporgenze tanto forti da richiedere una speciale autorizzazione supplementare.
Nella sua forma definitiva, si presenta con un prospetto al piano terreno ed all’ammezzato, segnato da un bugnato rustico di modulo progressivamente decrescente verso l’alto, concluso nella parte centrale da una balconata sorretta da quattro mensoloni, mentre i piani nobili si imperniano sull’aggetto del balcone centrale a cui fanno riscontro in simmetria le fasce laterali terminanti con due terrazzi loggiati, con colonnine a sezione quadra in cemento, disposti a cavallo degli spigoli della facciata. Queste due logge aperte sul piano sottotetto risultano fortemente aggettanti rispetto alla facciata ed a cui sono collegate da grosse lesene che impaginano l’intera partitura riconnettendosi al bugnato del basamento. La costruzione è arricchita, inoltre, da un gioco di balconi che lambiscono, con gli spigoli, due diagonali confluenti nel punto mediano della soglia del portone: disposti come sulle stecche di un ventaglio, movimentano quella superficie architettonica, già ritmata dalle finestre, che si alternano in equilibrio con la decorazione pittorica una volta esistente (e nella recente ristrutturazione non presente) di cui ne resta, tuttavia, chiara testimonianza in alcune fotografie d’epoca.
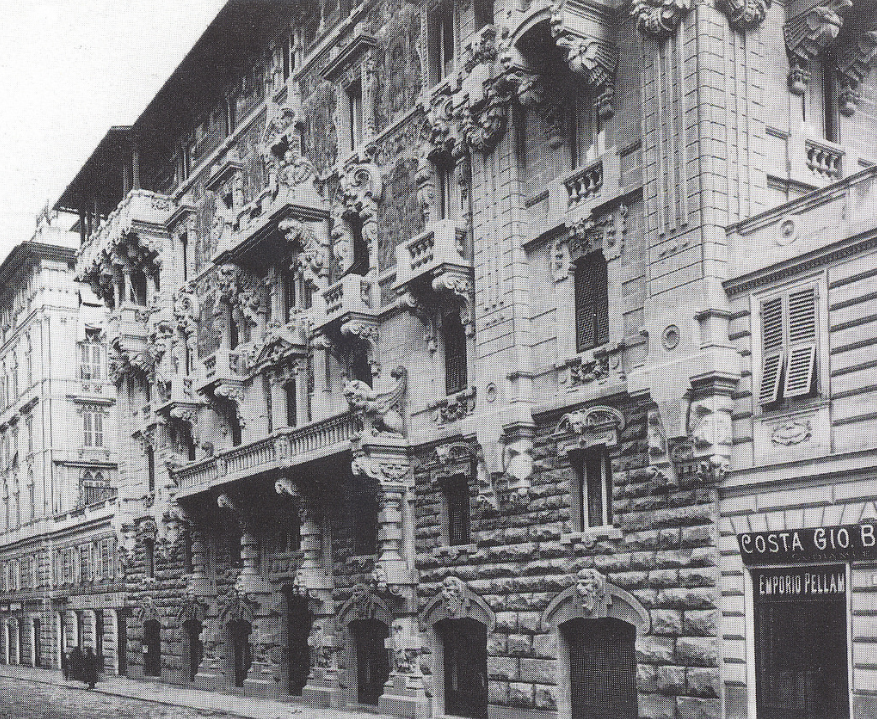
Foto d’epoca (si osservino gli affreschi in facciata)
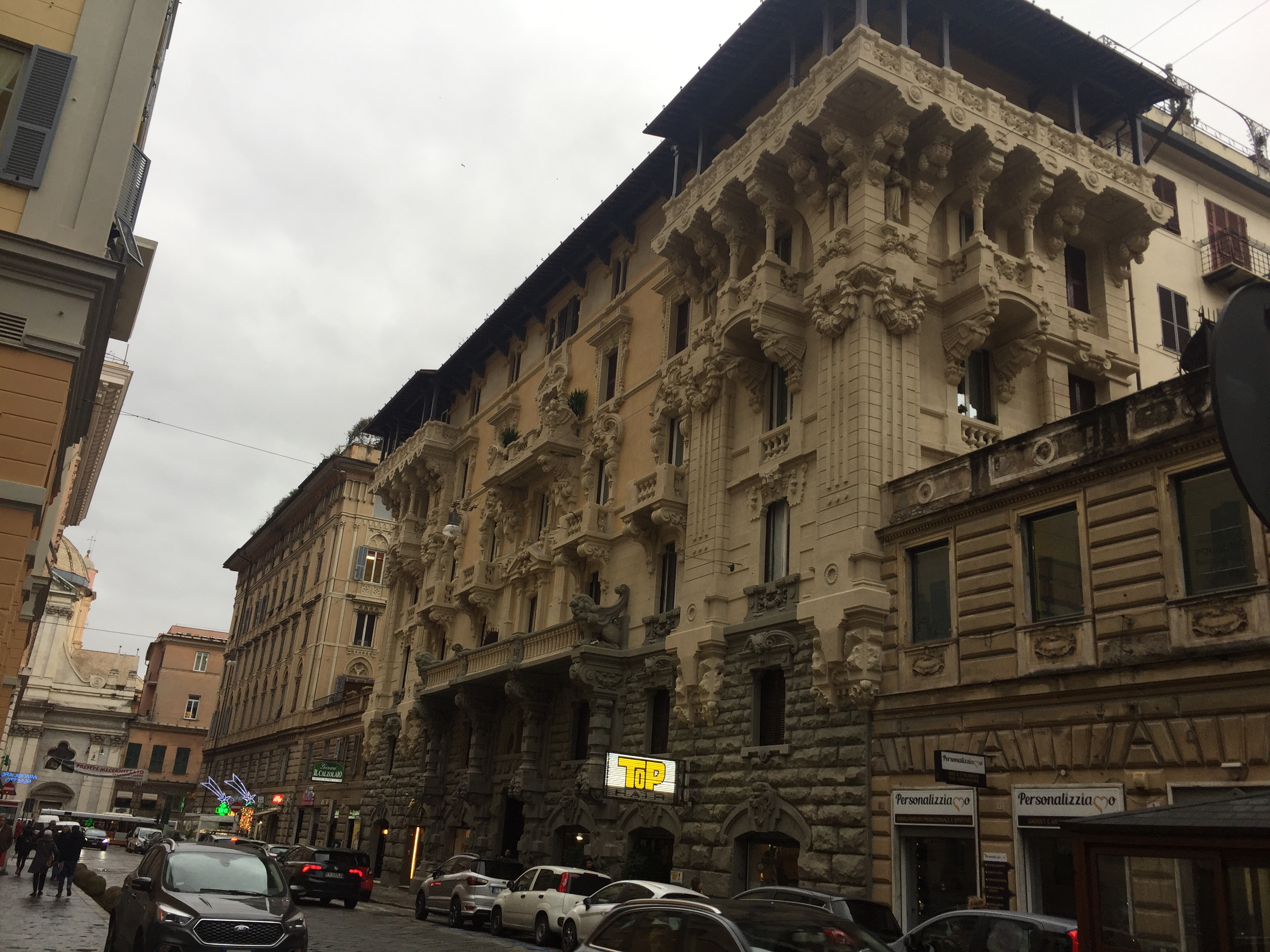
Stato attuale
Il palazzo è terminato nel 1907, data una volta dipinta sulla facciata e non più visibile mentre ancora ben chiari appaiono i nomi di “Gino Coppedè architetto” e “Giovanni Zuccarino costruttore”, dipinti sulle pareti dell’androne che fiancheggiano la porta d’ingresso).
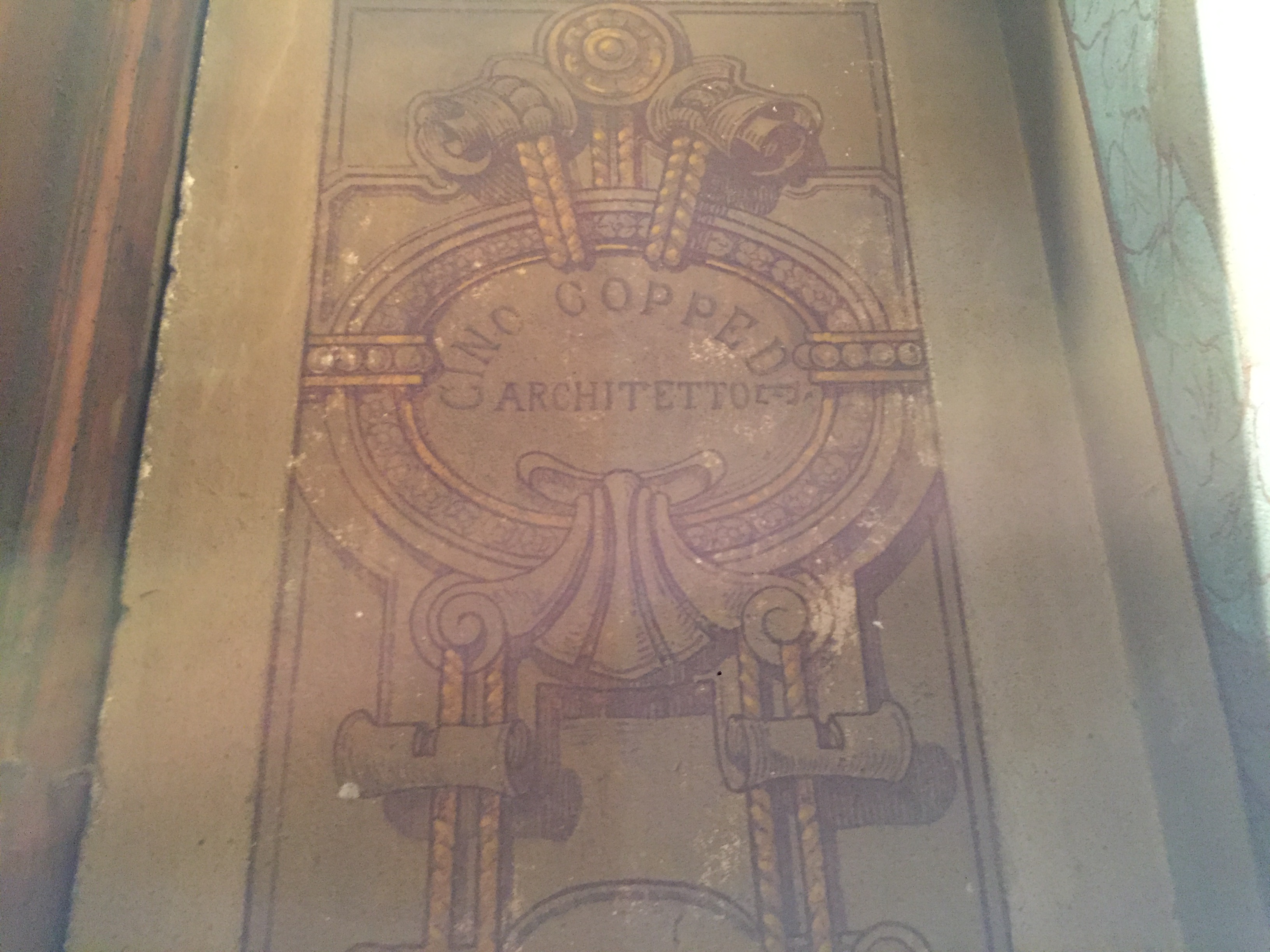
Interno androne – lato destro portone di ingresso
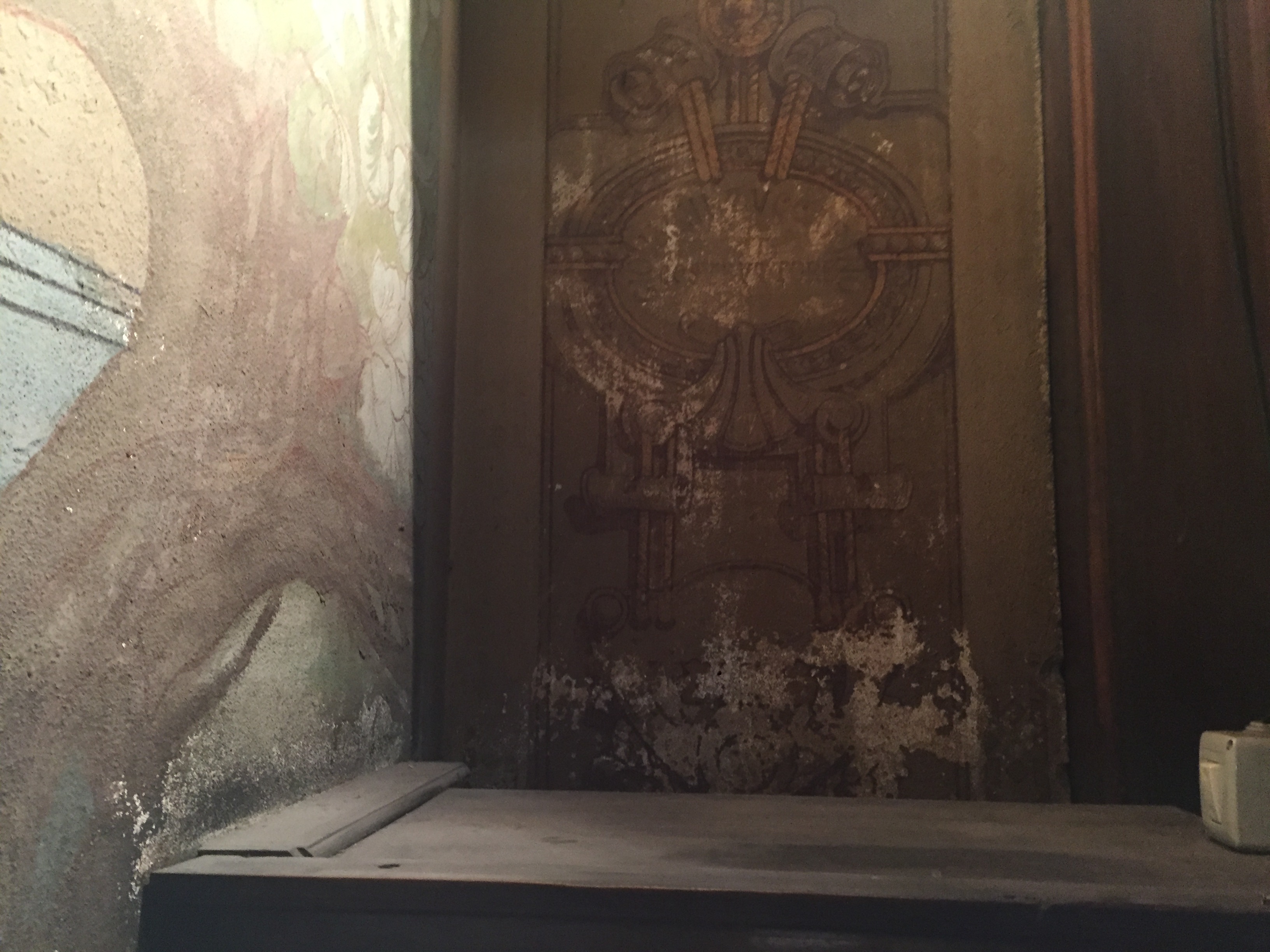
Interno androne – lato sinistro portone di ingresso
Le planimetrie, assai semplici ed elementari dal punto di vista distributivo, prevedono due appartamenti per piano, coi vani per il giorno e la notte disposti in facciata ed ai lati e i servizi, invece, sul retro e sul cortile interno.
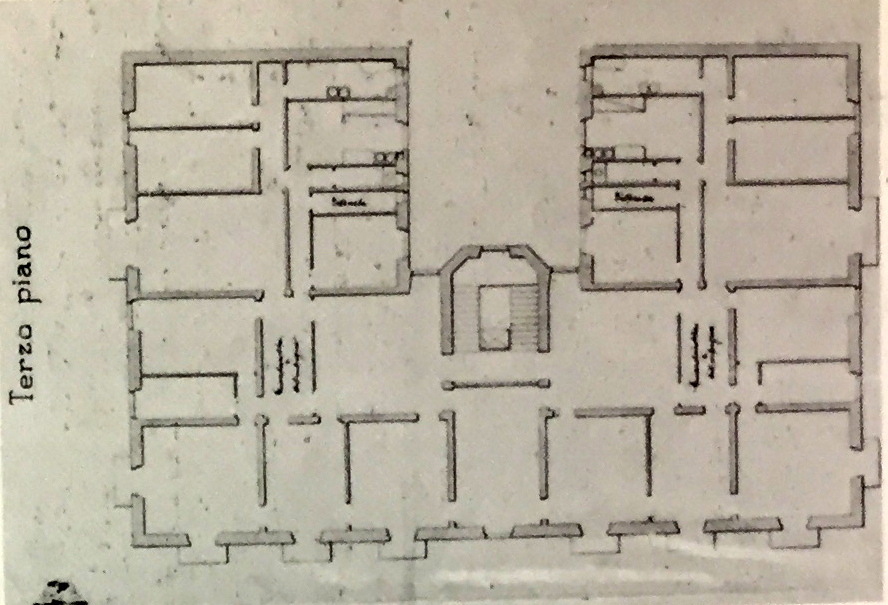
Piano tipo
La decorazione fu modificata, in senso riduttivo, nella parte inferiore, dove le lesene e i basamenti vennero notevolmente appiattiti per non intralciare la viabilità pedonale sul marciapiede e arricchita di particolari nella zona superiore, a partire dall’ammezzato. È un continuo di motivi neomanieristi, di timpani arricciolati, di protomi ferine, di bitorzolute chimere, di festoni, di pesanti corone d’alloro, di volti femminili e geometrismi di segno austro-tedesco, di motivi nastriformi annodati e distribuiti secondo un gusto sommarughiano, di navi e di san giorgi.
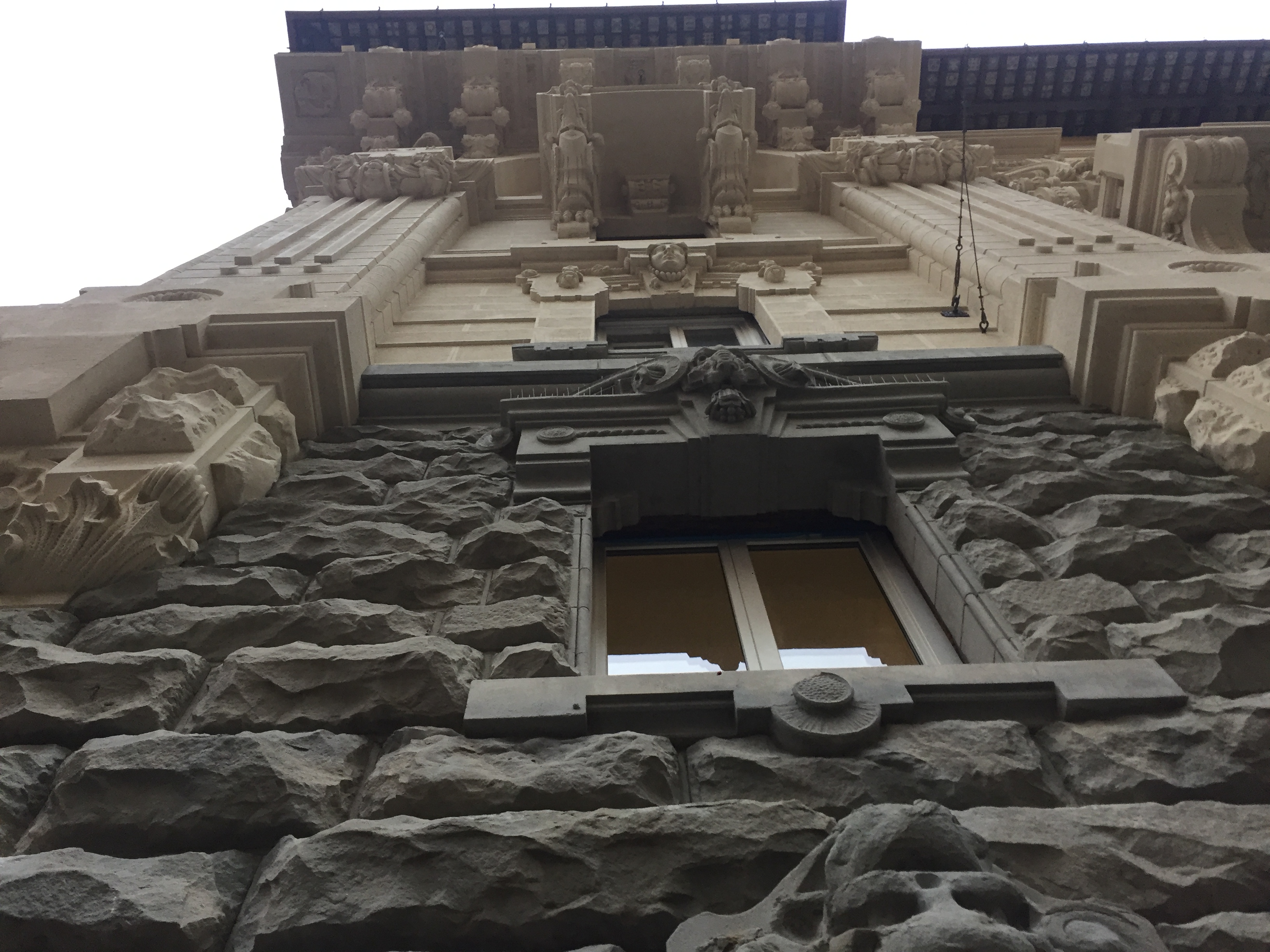
Facciata – particolare
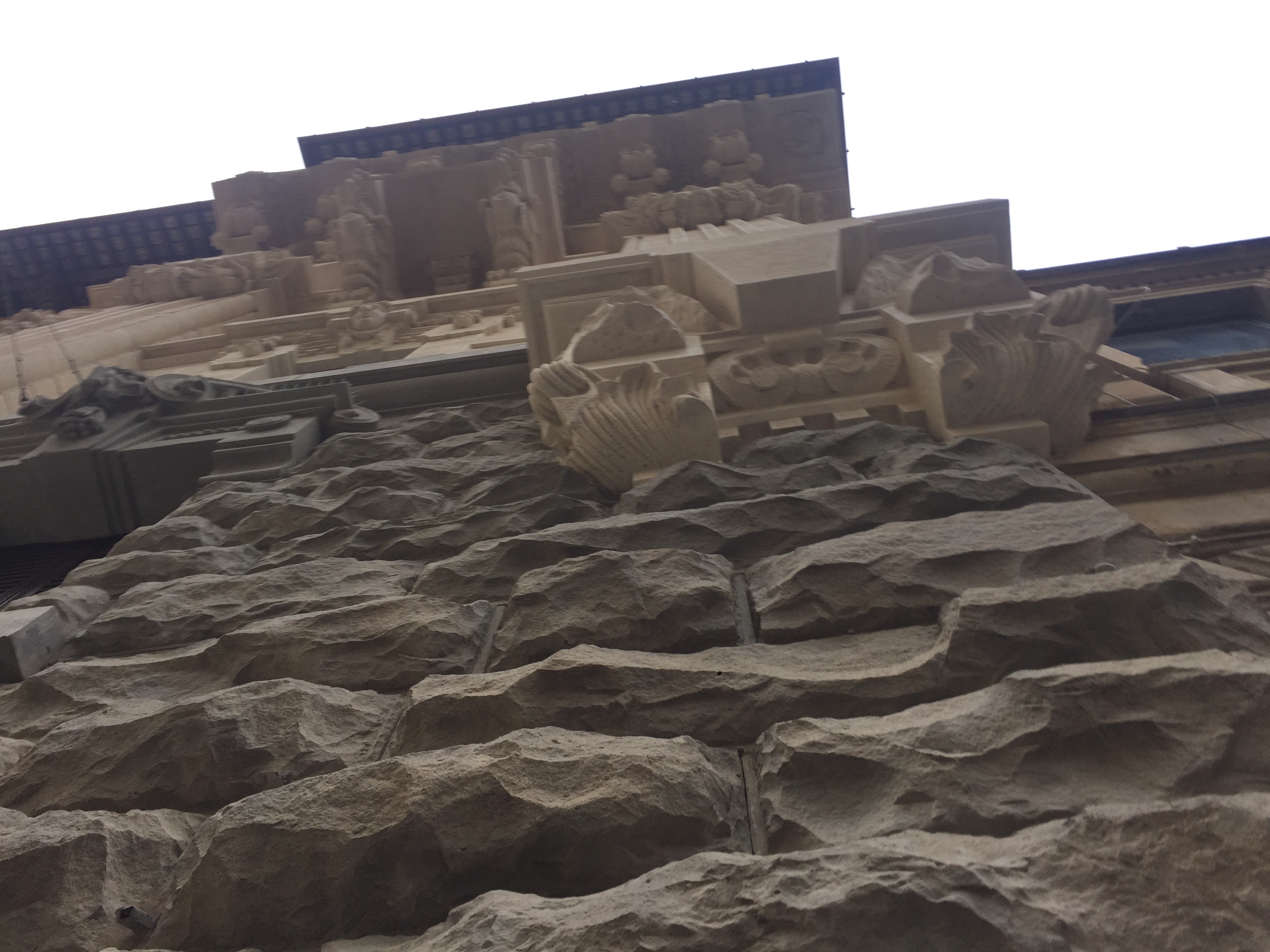
Facciata – particolare
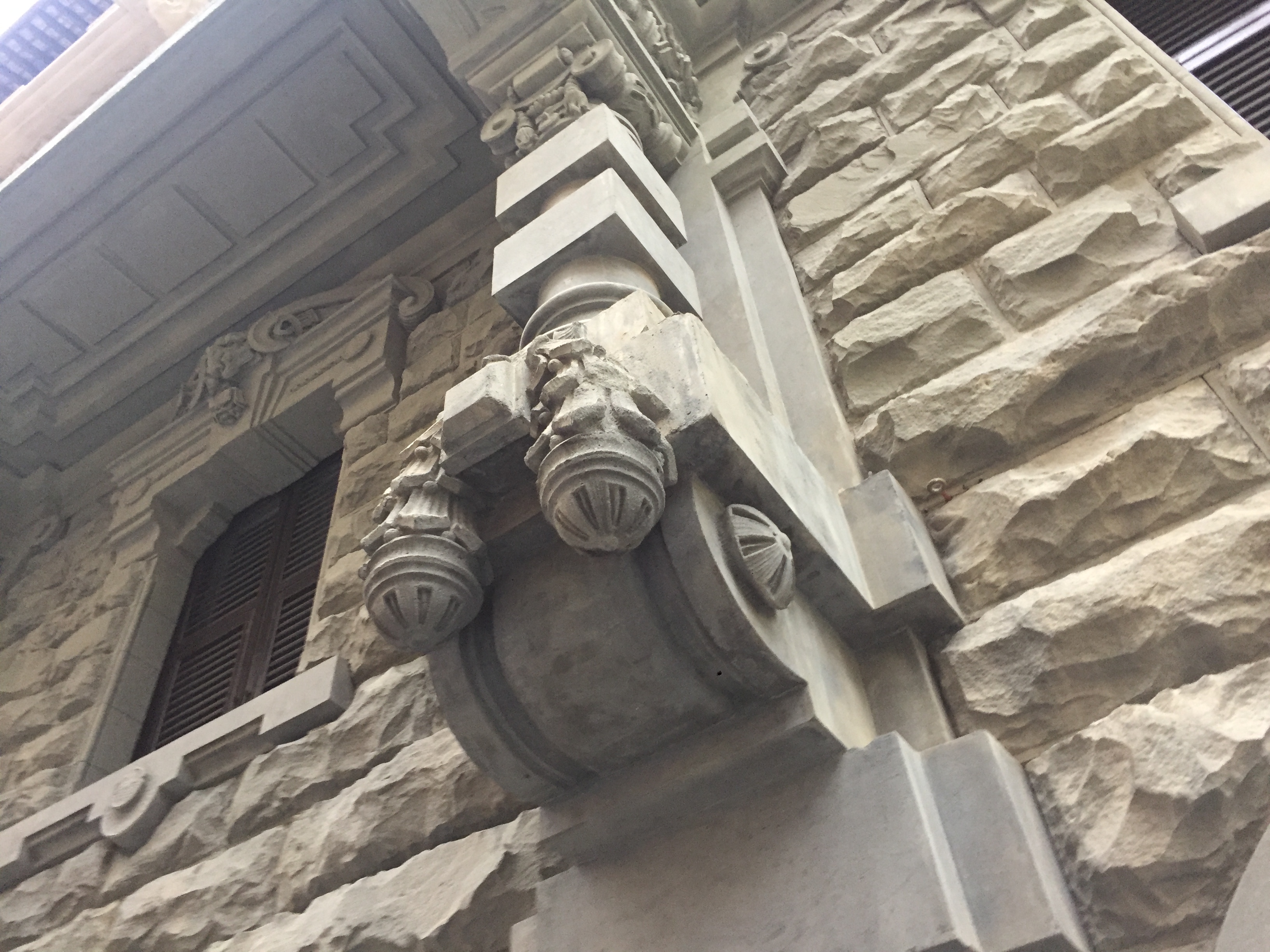
Facciata – particolare
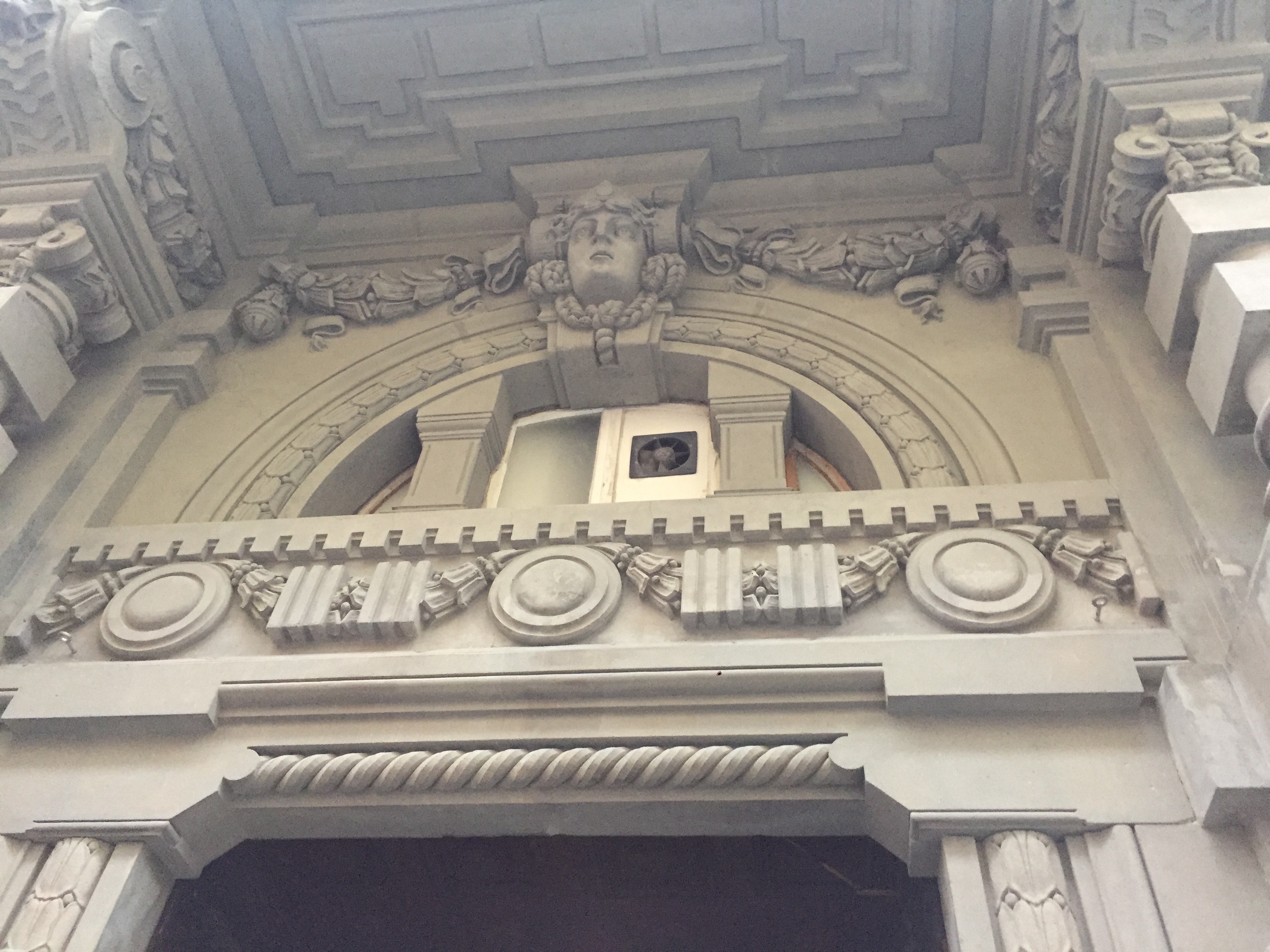
Facciata – particolare
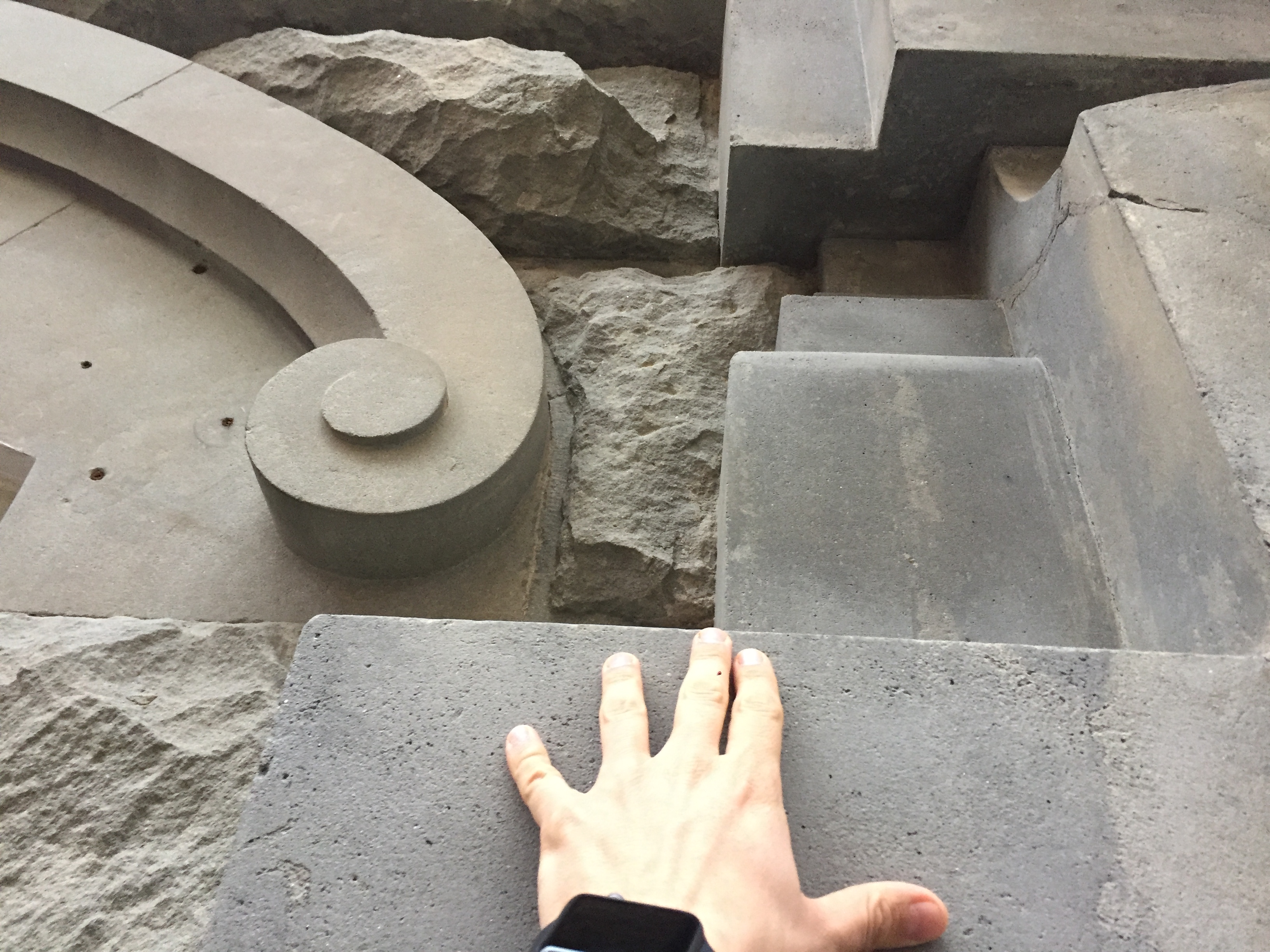
Facciata – particolare
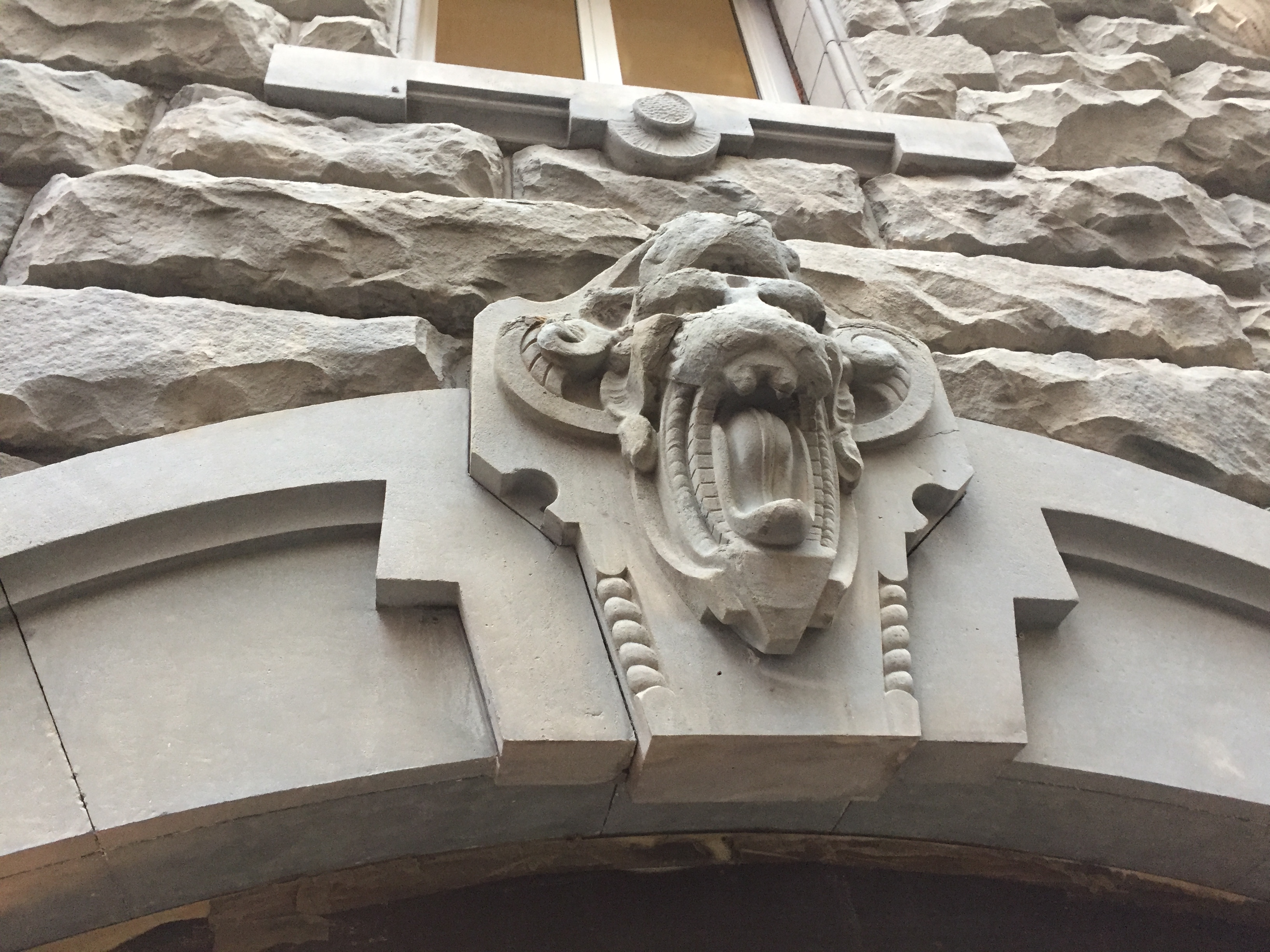
Facciata – particolare
Notevole l’androne con il grande arco di raccordo in marmo scolpito che introduce alle scale e all’ascensore con ricchi cancelli in ferro battuto. Sulle pareti dell’atrio interno e, un tempo sulle murature esterne, le colorate pitture, opere forse di Enzo Bifoli (1882-1965) e che nell’attuale ristrutturazione della facciata avrebbero assolutamente meritato un tentativo di recupero e di riproposizione, dialogavano strettamente coi rilievi, di cui erano la continuazione, caratterizzate da un segno grafico ridondante di tono neomanieristico.
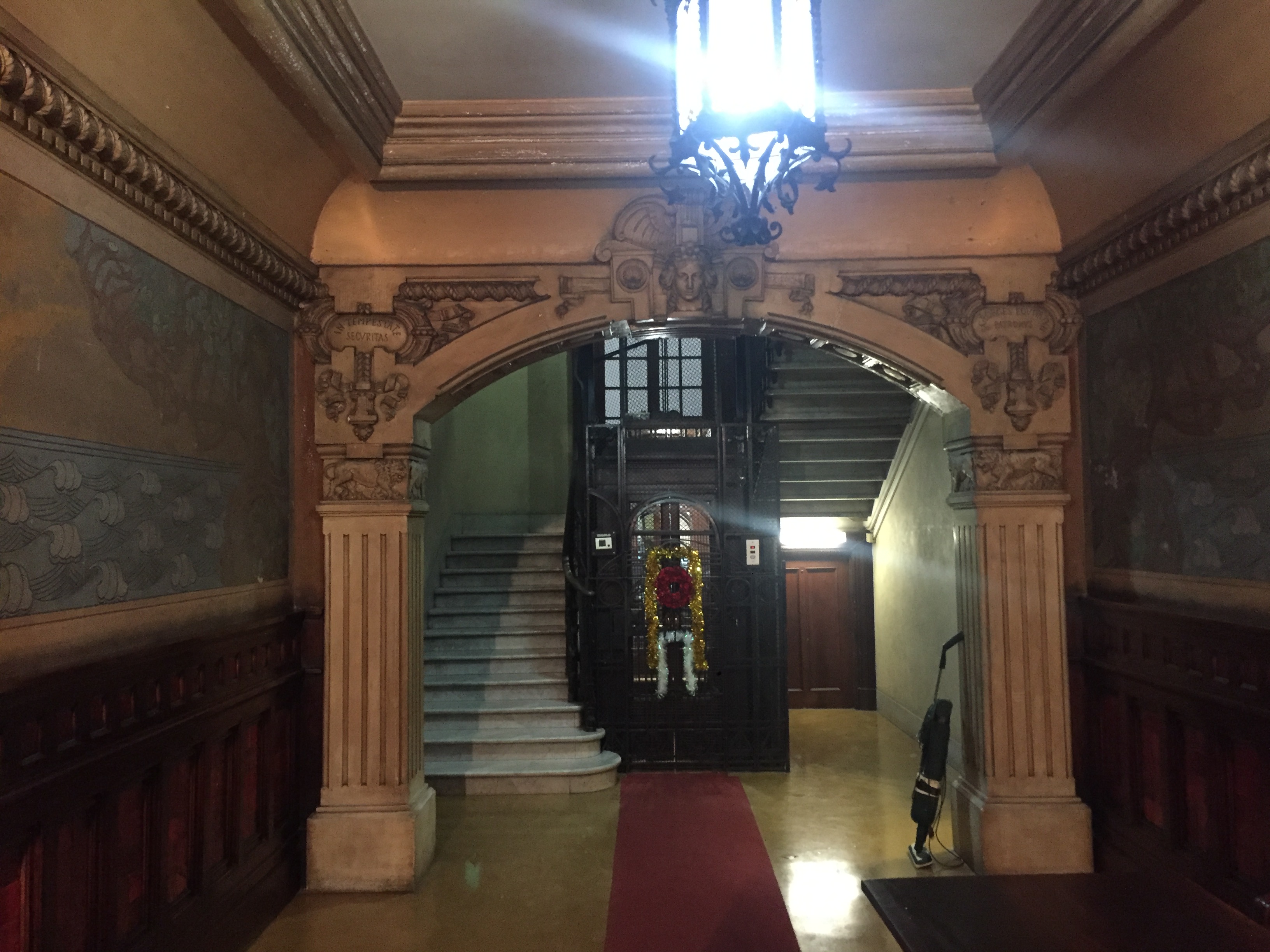
Interno androne
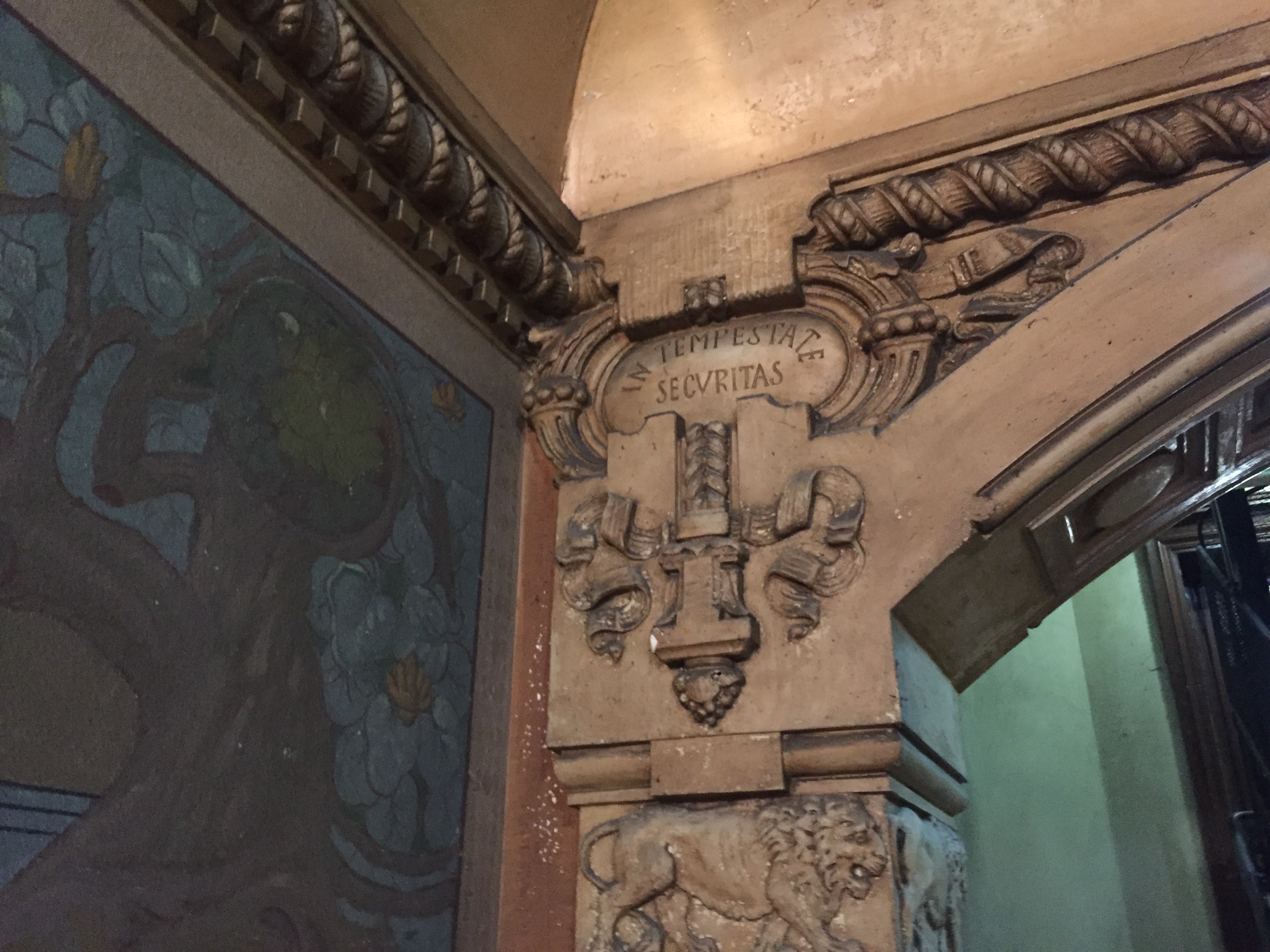
Interno androne
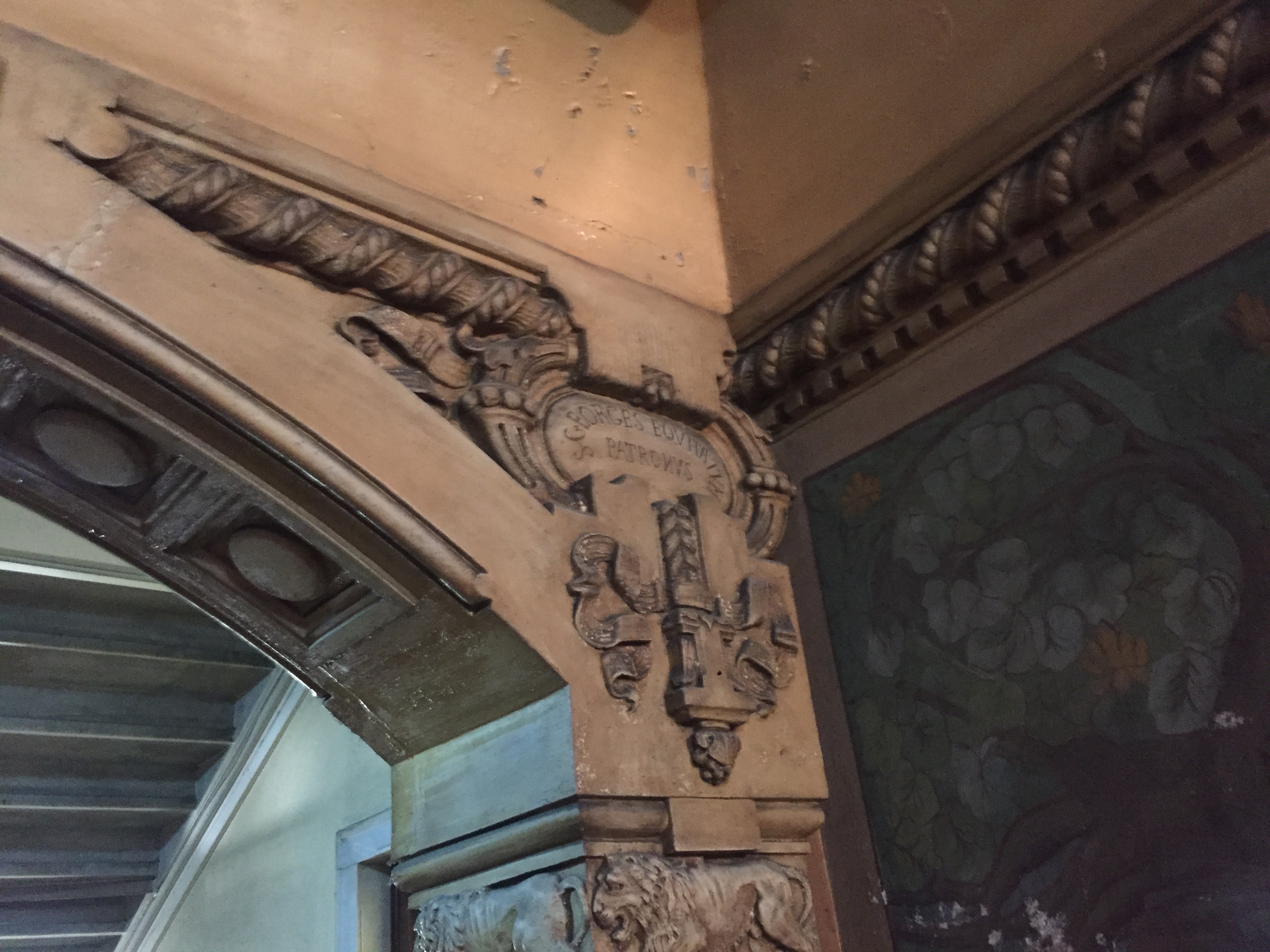
Interno androne
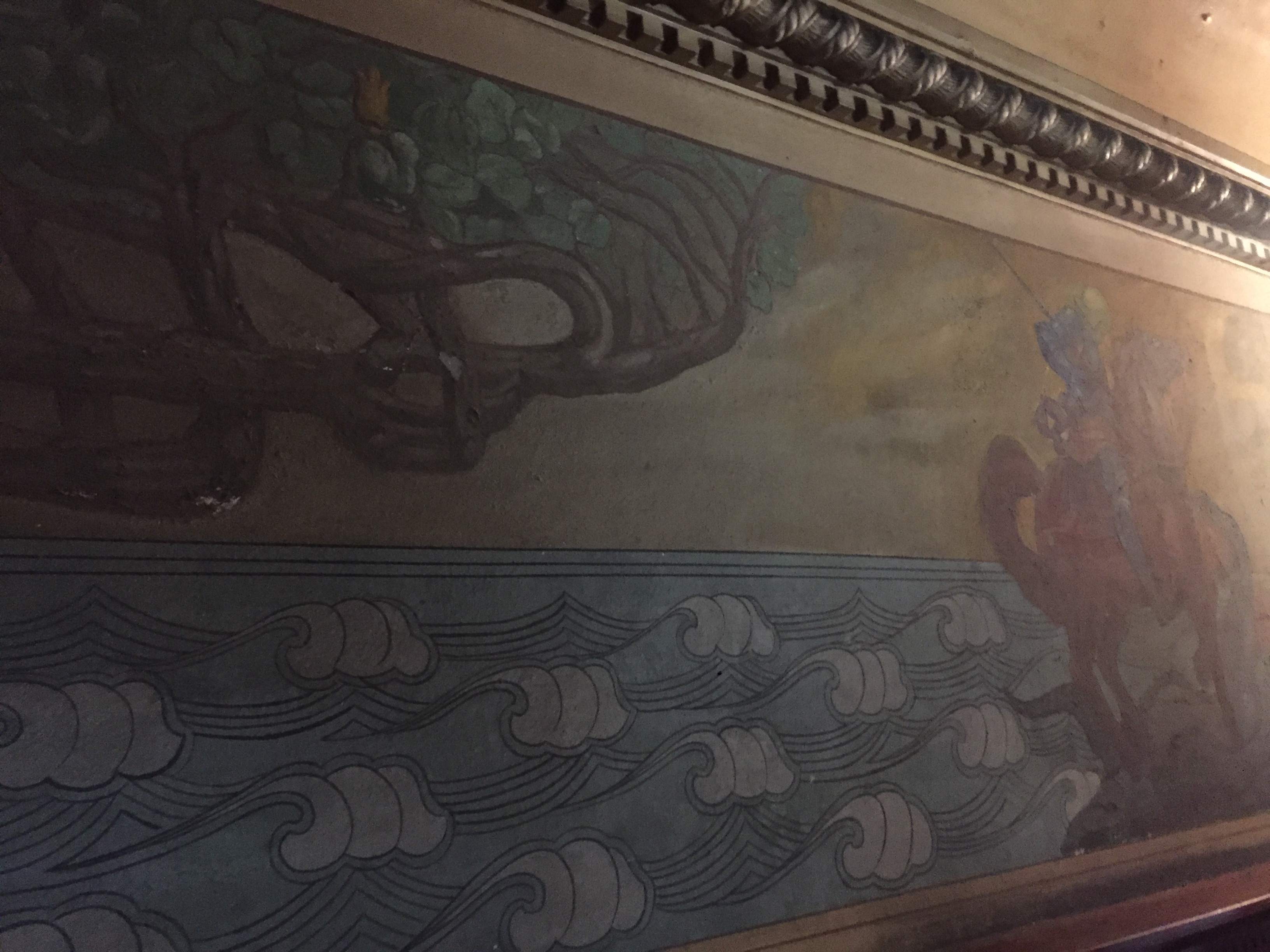
Interno androne
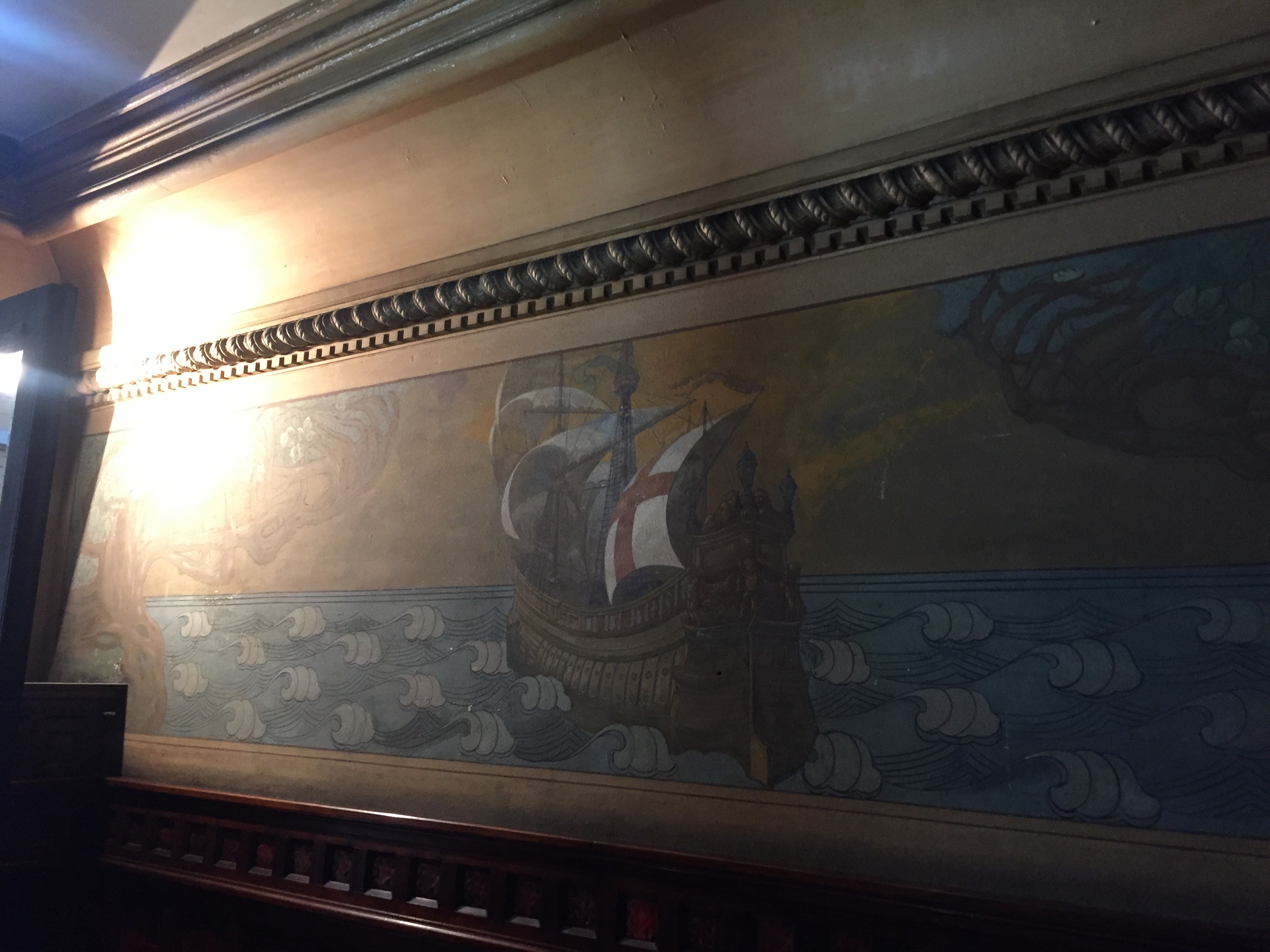
Interno androne
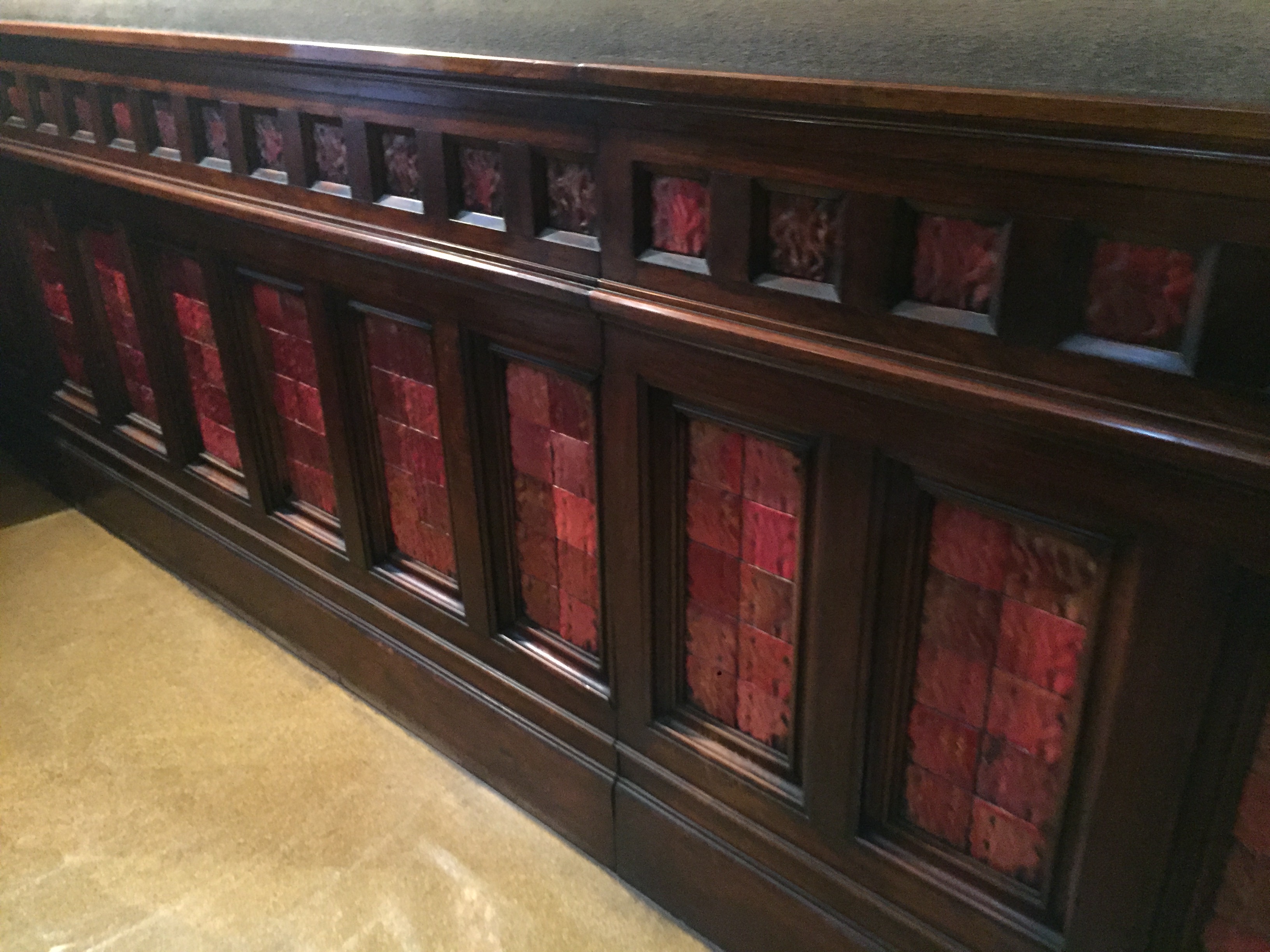
Interno androne
Nel complesso, Gino Coppedè, si comporta con la decorazione architettonica del palazzo, concepito, in realtà, come con un enorme oggetto di arredamento, quasi un mastodontico cassettone neocinquecentesco, su cui interviene con risultati che richiamano dappresso certi esiti dell’intaglio in legno, lasciando chiaramente trapelare l’iniziale formazione, mai rinnegata, nell’ambito dell’arte applicata.
Fonti
“I Coppedè” – Rossana Bossaglia, Marco Cozzi – Ed. SAGEP
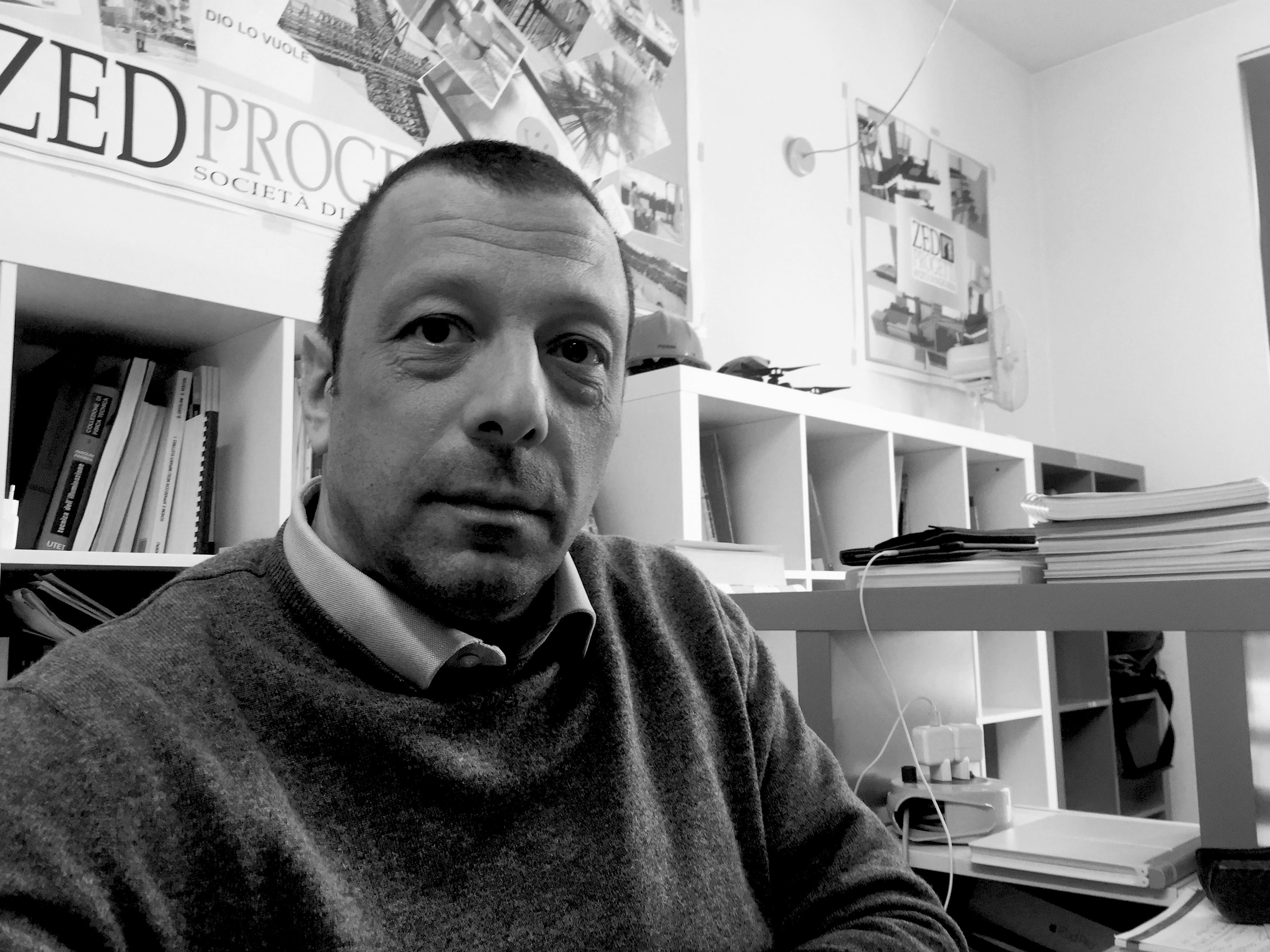 Ing. Paolo Croce- ZED PROGETTI srl
Ing. Paolo Croce- ZED PROGETTI srl
The Coppedè style is part of the architectural strands of Eclecticism and Art Nouveau of the late 19th and early 20th century and has in Gino Coppedè (1866 – 1927) its reference creator. The matrix of this style, which also has its origin in the cabinet-making workshop of his father Mariano Coppedè, presupposes the exaggeration, almost in the form of a paradox of current taste, of those characters now Gothic, now fifteenth-century, now sixteenth-century and mannerist, which were actually a not insignificant part of the Italian culture and taste of the time and treated in the ornament almost in the form of carving of a wooden piece of furniture.
Particularly clarifying (as an anticipation of the language that was to be adopted on a larger scale in Rome, in the well-known Coppedè Quarter) is the palazzo in Via Maragliano 2 in Genoa, a building that was also recently renovated in the facade. Designed in 1906 for the builder Giovanni Zuccarino and completed the following year, it is, for the sake of honesty of analysis, a five-storey condominium including the most mezzanine penthouse without any particular distributive or structural originality. The building became, however, in essence, a manifesto of the more mature Coppedè style. If Gino Coppedè’s initial works, such as the Castello Mackenzie and the other “castles”, are part of a medieval historicism, the building in Via Maragliano develops, in fact, the further attempt to meet Modernism and tradition with the use of Art Nouveau as a trait d’union.
The building, for the construction of which, Giovanni Zuccarino, one of the most active Genoese building entrepreneurs, asked for the authorization on 28/02/1906, was placed in a newly designed street, part of that vast program of building renovation that, starting from the last decades of the nineteenth century, had invested the central areas of the city of Genoa. Via Maragliano, situated to the east of the historical centre, was part of the “Master Plan of the locality of Cavalletto and the adjacent area of the Asylum”, launched by the Municipality in 1875, extended in 1888 and completed in 1911 with the demolition of the Asylum (decided in 1891), which occupied the area of the current Via Cesarea. In 1890, the project for the enlargement of Via Giulia, the current Via XX Settembre, of which Via Maragliano was one of the main crossroads, was connected to this project. It was, overall, the realization of a large commercial city wanted by the city bourgeoisie, as an alternative to the original historic center. The designer adapted, therefore, to this commercial vocation of the area: this is confirmed by the presence on the ground floor of some shops already planned in the original plan.
The project had ups and downs before its definitive realization: after the authorization of March 1906, Zuccarino asked the Municipality to modify the contract for the purchase of the land, in order to reduce the courtyard of the house from the established 10 meters to 8.20 meters and expand the number of rooms covered. The matter was referred back to the Litigation Office; in the meantime, the Speaking Engineer emphasized the need to make changes and retouches in the decoration of the facade, which has such strong protrusions that a special additional authorization was required.
In its final size, reduced in dimensions, it has a façade on the ground floor and the mezzanine, marked by rustic rusticated ashlars of a module progressively decreasing upwards, concluded in the central part by a balcony supported by four large corbels, while the noble floors hinge on the overhang of the central balcony which is symmetrically matched by the lateral bands ending with two loggia terraces, with square concrete columns, arranged between the corners of the facade. These two open loggias on the attic floor are strongly overhanging with respect to the facade and are connected to it by large pilasters that layout the entire score reconnecting to the rusticated base. The construction is enriched, moreover, by a play of balconies that lap, with the corners, two diagonals converging at the middle point of the threshold of the door: arranged as on the slats of a fan, they animate that architectural surface, already rhythmed by the windows, which alternate in balance with the pictorial decoration once existing (and not present in the present renovation) of which remains, however, clear evidence in some period photographs.
The building was completed in 1907, once painted on the facade and no longer visible while the names of “Gino Coppedè architect” and “Giovanni Zuccarino builder”, painted on the walls of the hallway flanking the entrance door, are still clear).
The plans, very simple and elementary from the point of view of distribution, include two apartments per floor, with rooms for day and night arranged on the facade and sides and services, instead, on the back and the inner courtyard.
The decoration was modified, in a reductive sense, in the lower part, where the pilasters and the bases were considerably flattened so as not to hinder the pedestrian traffic on the pavement and enriched with details in the upper area, starting from the mezzanine. It is a continuum of neo-Mannerist motifs, curled tympanums, ferine protomes, lumpy chimeras, festoons, heavy laurel wreaths, female faces and geometrical shapes of Austro-German sign, ribbon-like motifs knotted and distributed according to a Sommarughian taste, ships and San Giorgio.
The entrance hall with its large sculpted marble connecting arch leading to the stairs and the elevator with rich wrought iron gates is remarkable. On the walls of the internal atrium and, at one time, on the external walls, the colourful paintings, perhaps by Enzo Bifoli (1882-1965), which in the current renovation of the facade would have absolutely deserved an attempt at recovery and re-proposal, closely interacted with the reliefs, of which they were the continuation, characterized by a redundant graphic sign of neo-Mannerist tone.
On the whole, Gino Coppedè, behaved with the architectural decoration of the building, conceived, in reality, as with an enormous furnishing object, almost a huge neo-sixteenth-century chest of drawers, on which he intervened with results that recall at first certain results of wood carving, clearly revealing the initial formation, never denied, in the field of applied art.

