Pontinia – la terza città nuova nell’Agro Pontino
Pontinia - the third new city in the Agro Pontino (Lazio - Italy)
- 18 Nov 2018
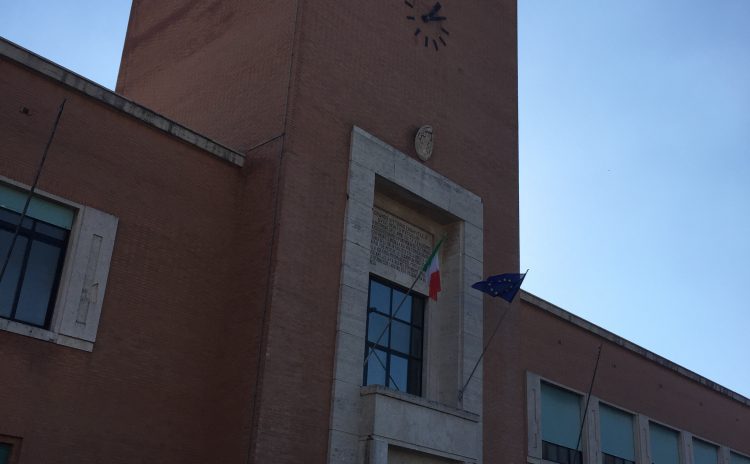
Le città di fondazione, ossia le nuove città realizzate durante il regime fascista, rappresentano l’ultimo tentativo di una politica urbanistica di forte incidenza effettuato in Italia. Esse, in realtà, nascono comunque in una condizione contraddittoria ossia nell’antitesi tra la necessità di creare centri di aggregazione e di servizio principalmente nell’ambito del recupero di aree allo sfruttamento agricolo tramite le cosiddette “bonifiche integrali” (che prevedevano l’opera di svuotamento idraulico delle terre malsane unito al recupero agricolo delle stesse) gestite dall’Opera Nazionale Combattenti (O.N.C.) e l’opposizione a creare fenomeni di nuovo urbanesimo. Quest’ultimo nell’ottica di un tradizionalista ritorno alla terra ed alla civiltà contadina ricercato proprio dal regime al fine di limitare la crescita urbana, l’inurbamento del proletariato e lo spopolamento delle campagne e combattere la denatalità. In tal senso, la più frequente tipologia insediativa corrispondeva, dunque, più che ad una città ad un centro di servizi posto all’interno di un’area d’insediamento agricolo sparso, in cui le case rurali sono poste direttamente sull’appezzamento agricolo assegnato alla famiglia colonica. Il centro di aggregazione non aveva, infatti, carattere residenziale, ma comprendeva edifici pubblici (chiesa, casa del fascio, ambulatorio, a volte municipio, caserma della milizia e scuola) e servizi (consorzio agrario, spaccio, barbiere, locanda), organizzati intorno ad una piazza o ad un asse viario.
Nel panorama delle nuove fondazioni, il caso più noto, anche per l’enorme risalto ottenuto dalla stampa nazionale e internazionale, è quello delle cinque città nell’ambito della bonifica dell’Agro Pontino-Romano, ovvero Littoria, Sabaudia, Pontinia, Aprilia e Pomezia.
La “Pentapoli” pontina venne impostata quasi occasionalmente, senza un piano organico, quando invece gli architetti urbanisti razionalisti del tempo sostenevano la necessità di un Piano Regolatore Nazionale concatenato in una serie di Piani Regolatori Regionali, come indispensabile quadro di riferimento per la preparazione e la messa a punto dei singoli Piani Regolatori.
Per il terzo Comune, Pontinia, il progetto fu redatto nel 1934 dall’ingegnere Alfredo Pappalardo con la «consulenza artistica» dell’architetto Oriolo Frezzotti.
L’impianto è’ costituito da una struttura di strade ortogonali fra loro, ruotata di quarantacinque gradi rispetto a un quadrilatero esterno di vie di circonvallazione; nella parte centrale è collocato un sistema costituito dalle piazze 28 Ottobre (ora Piazza Indipendenza) e Pio VI, collegate dalla breve Via Sisto V (ora Via Cesare Battisti), verso il quale convergono, ortogonali, il Viale del Duce ora Via Camillo Benso Conte di Cavour) e il Viale del Re (ora Via Italia). Il centro fu fondato il 19 dicembre 1934 e inaugurato il 18 dicembre 1935. Il territorio fu ricavato dai Comuni di Sezze, Terracina e Priverno.
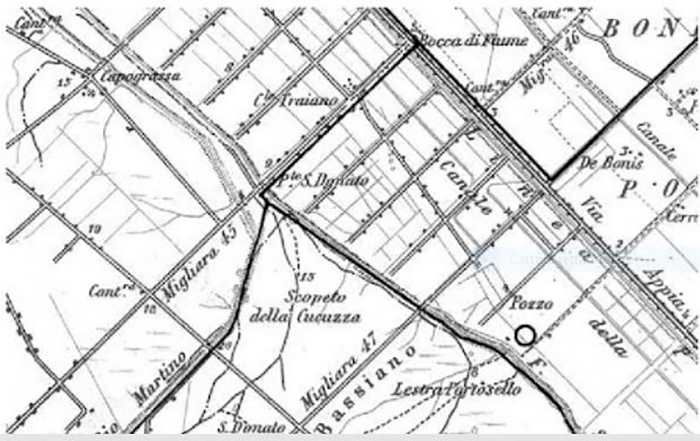


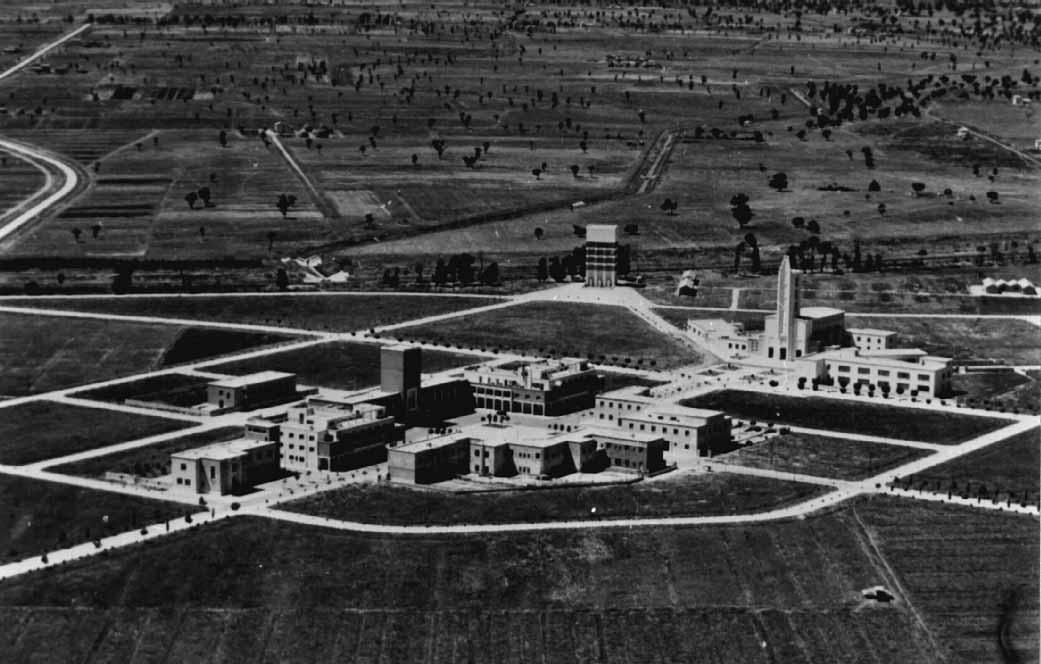
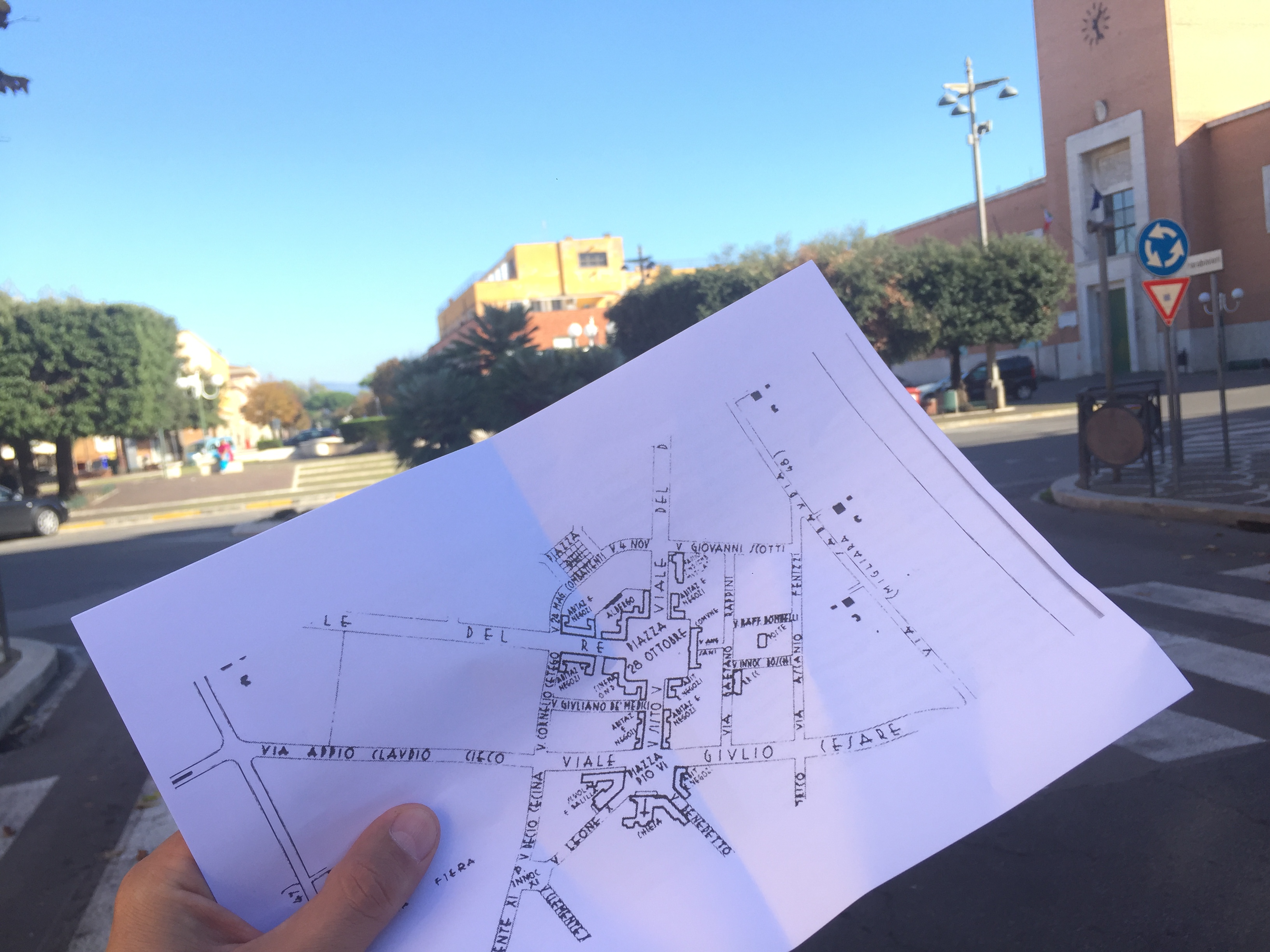
Il nucleo urbano originario, ancora integro, ricalca quello delle altre “città nuove”, fatto di caratteri architettonici essenziali ma rigorosi, con alcuni edifici portanti, collocati attorno alla piazza centrale o nelle sue immediate vicinanze: il Palazzo Comunale con le sue persistenti scritte del fascismo, l’ufficio postale, il cinema-teatro, la casa del Fascio (oggi Casa della Cultura), la chiesa parrocchiale di S.Anna, la scuola, le caserme, la torre dell’acquedotto.
L’architettura è dichiaratamente e programmaticamente semplice. Gli stessi progettisti dichiararono di ispirarsi alla «ruralità dell’ ambiente», puntando su materiali di finitura esterna quali la cortina di laterizio, l’ intonaco e pochi particolari in travertino e «finto travertino». Maggiore importanza viene data al rivestimento della chiesa di S.Anna.
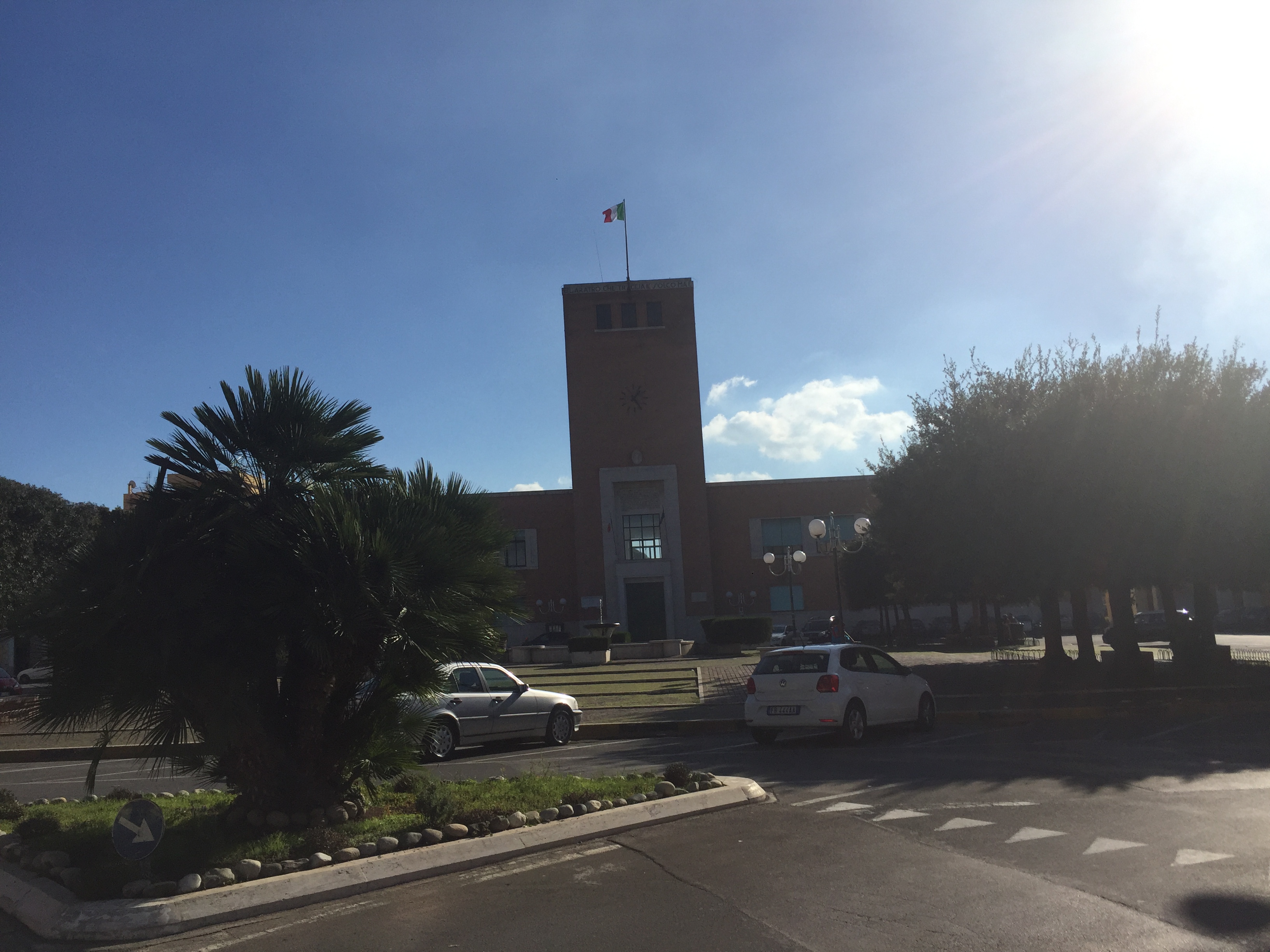
Il Palazzo Comunale
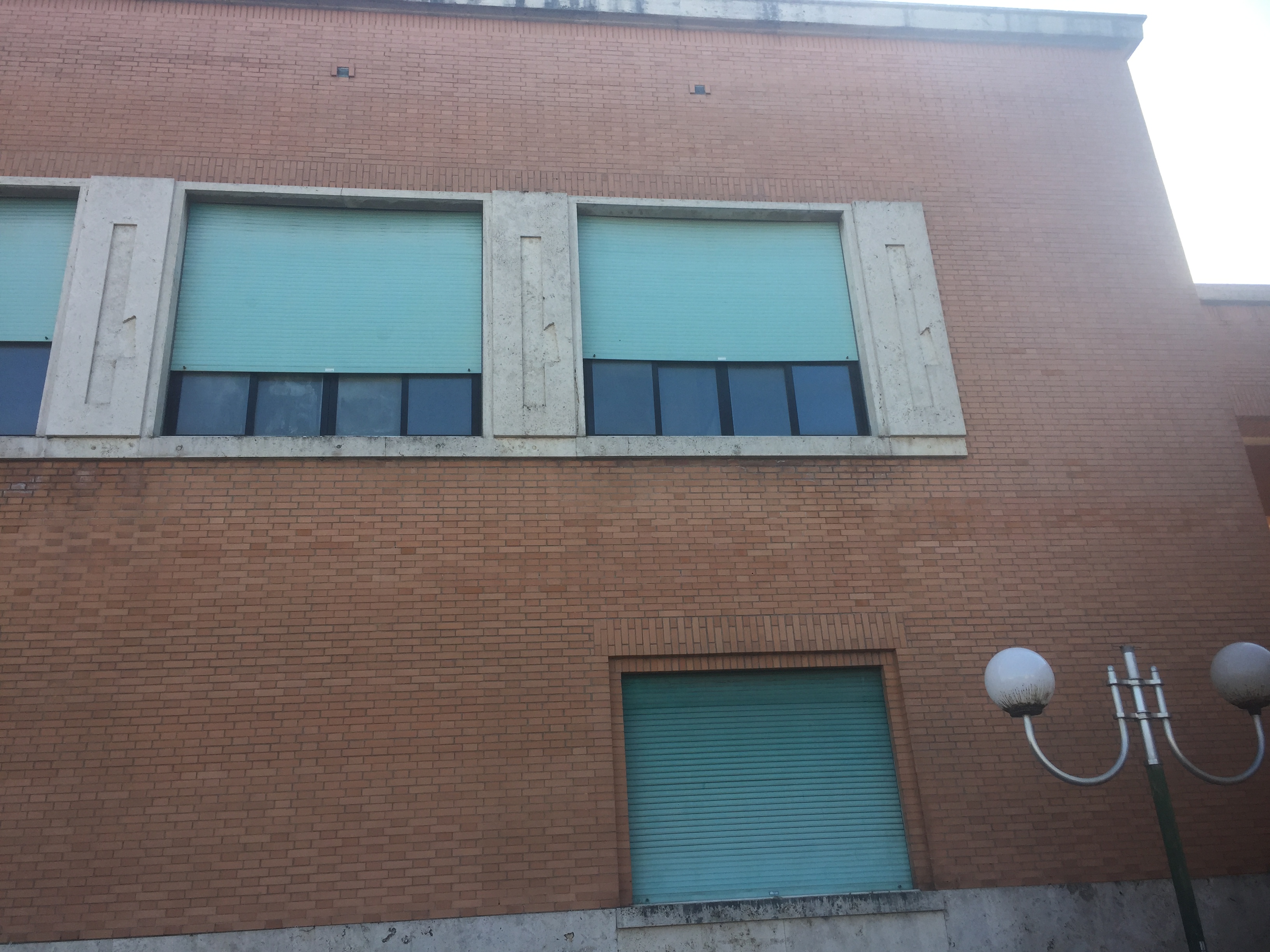
Il Palazzo Comunale – particolari
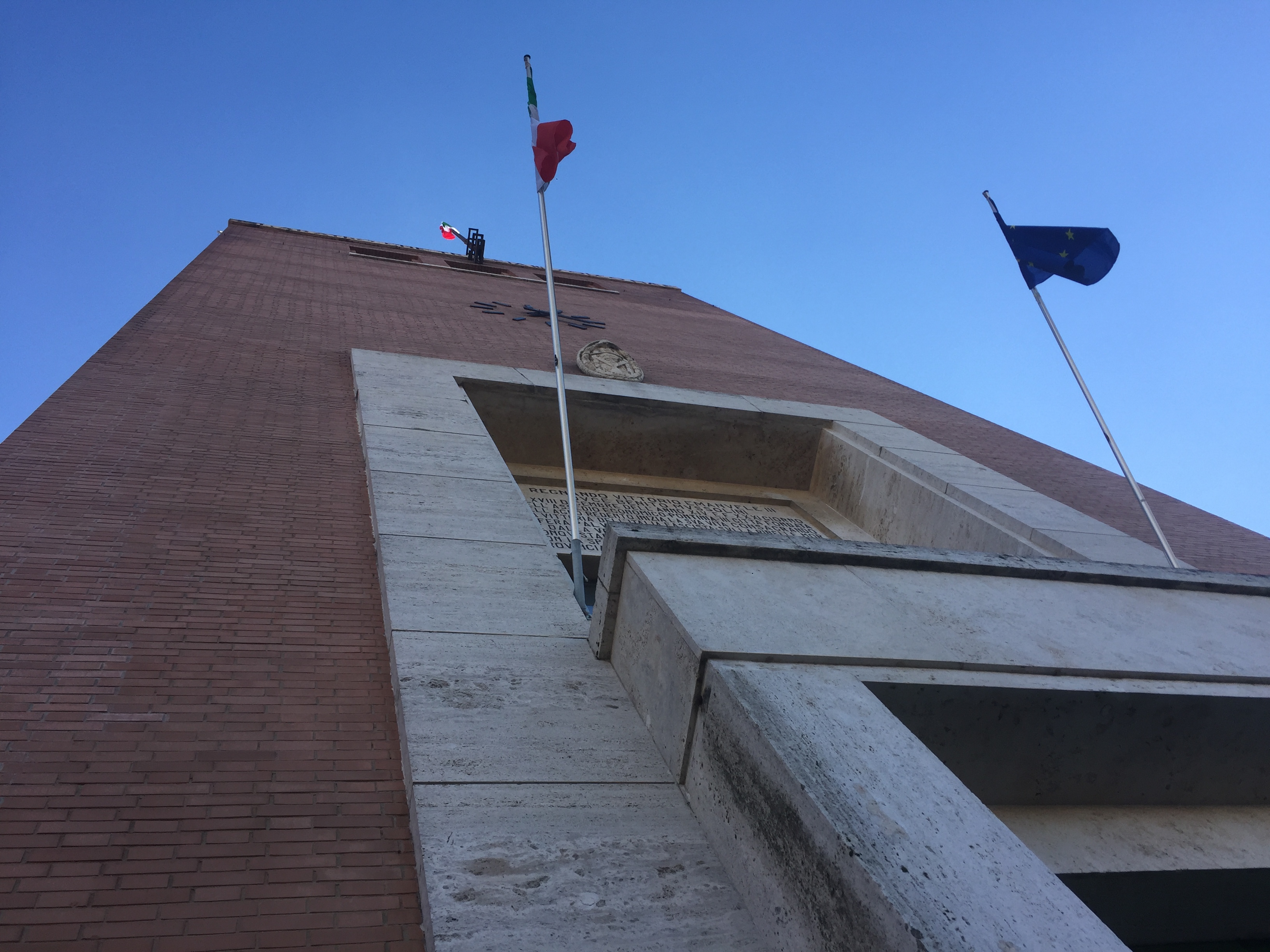
Il Palazzo Comunale – particolare
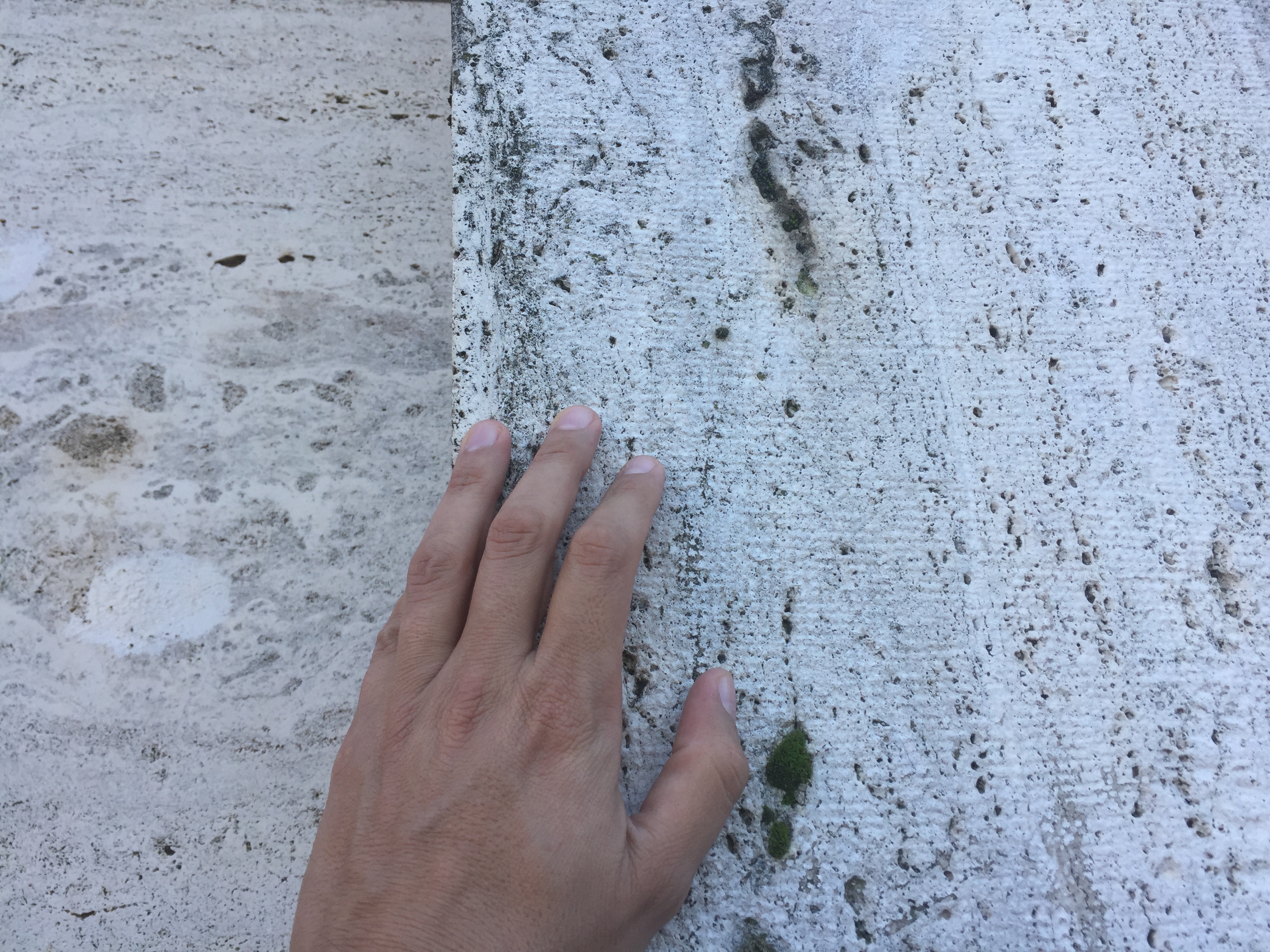
Il Palazzo Comunale – particolare
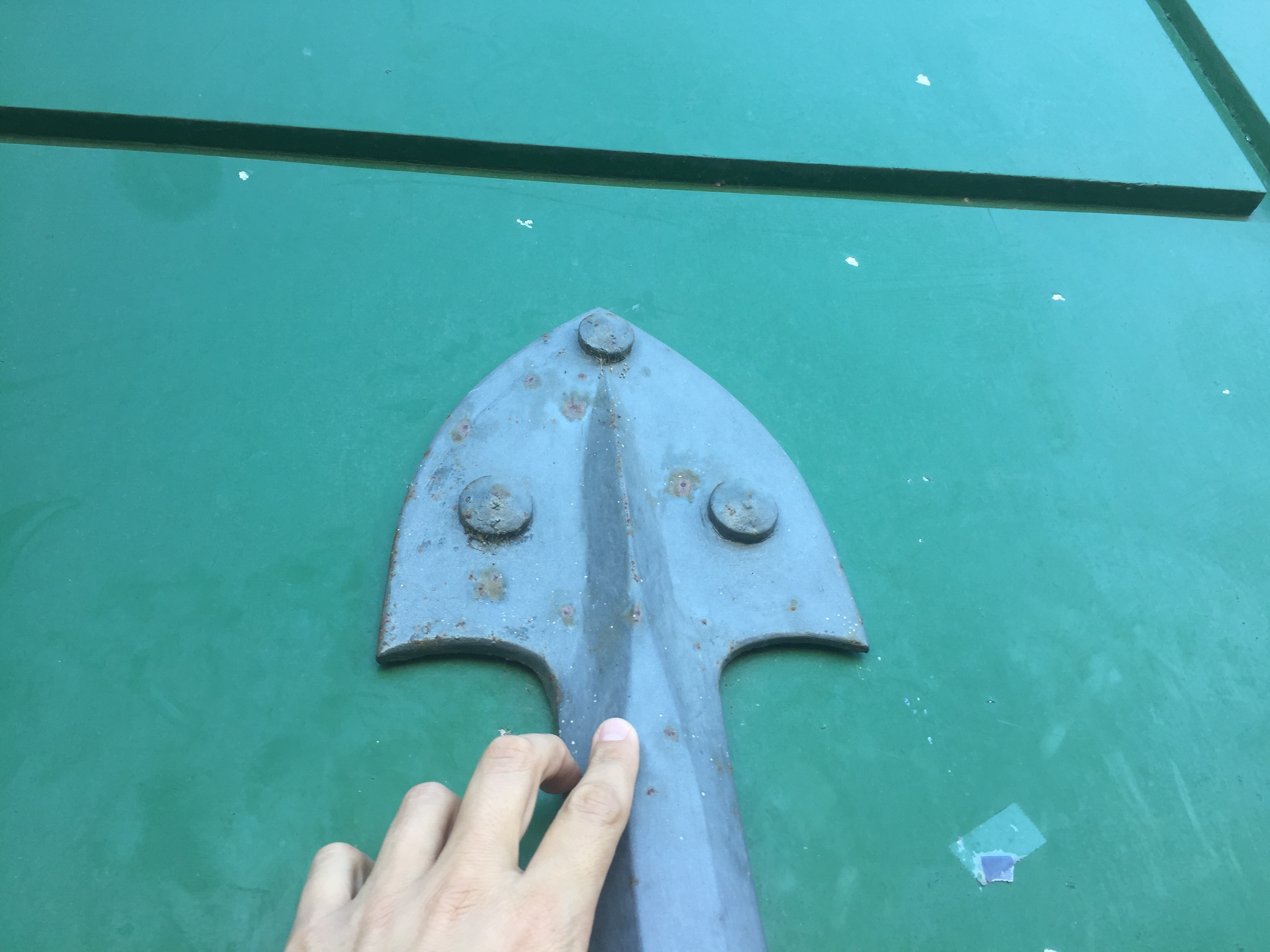
Il Palazzo Comunale – particolare
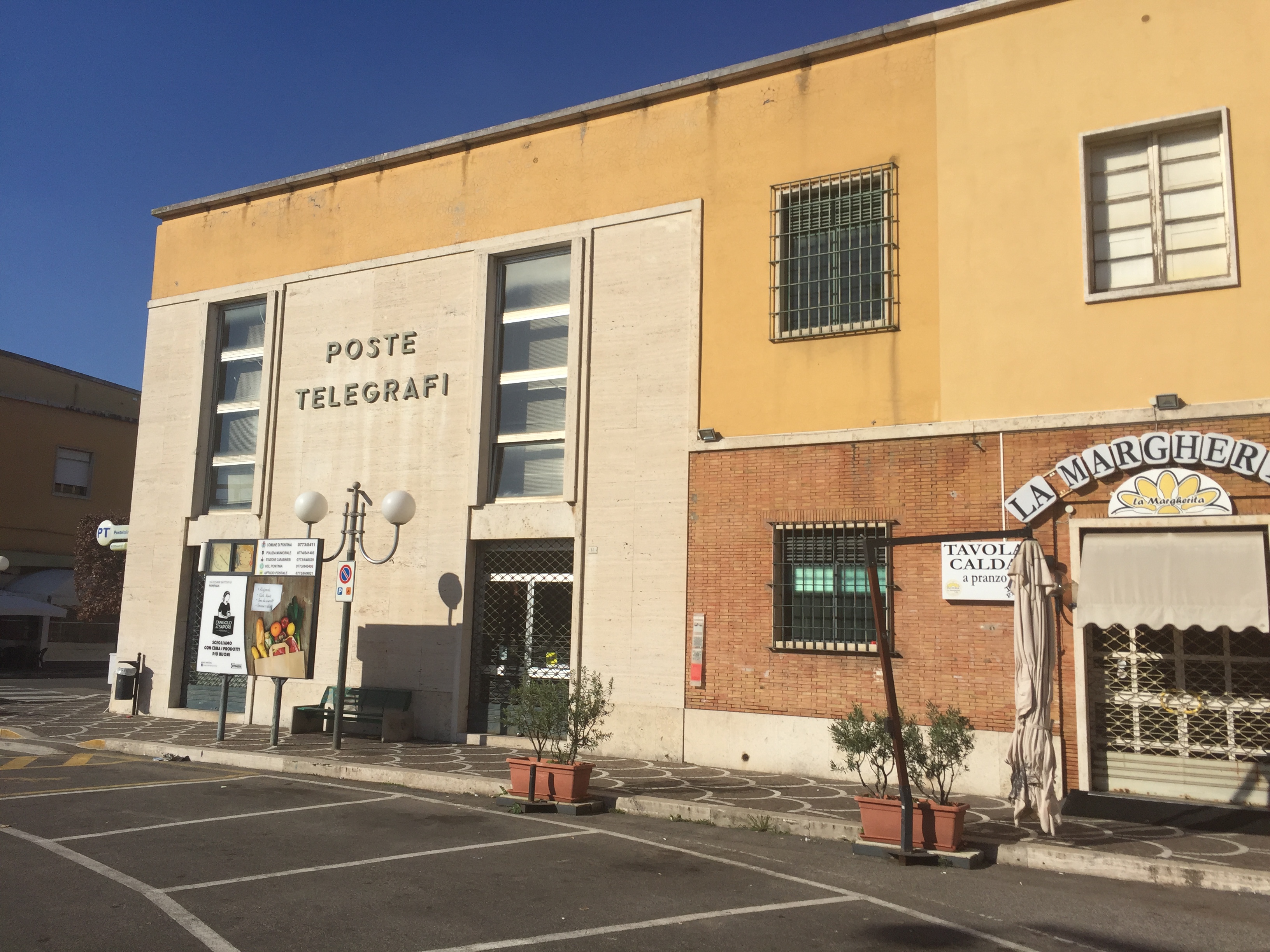
L’ufficio postale
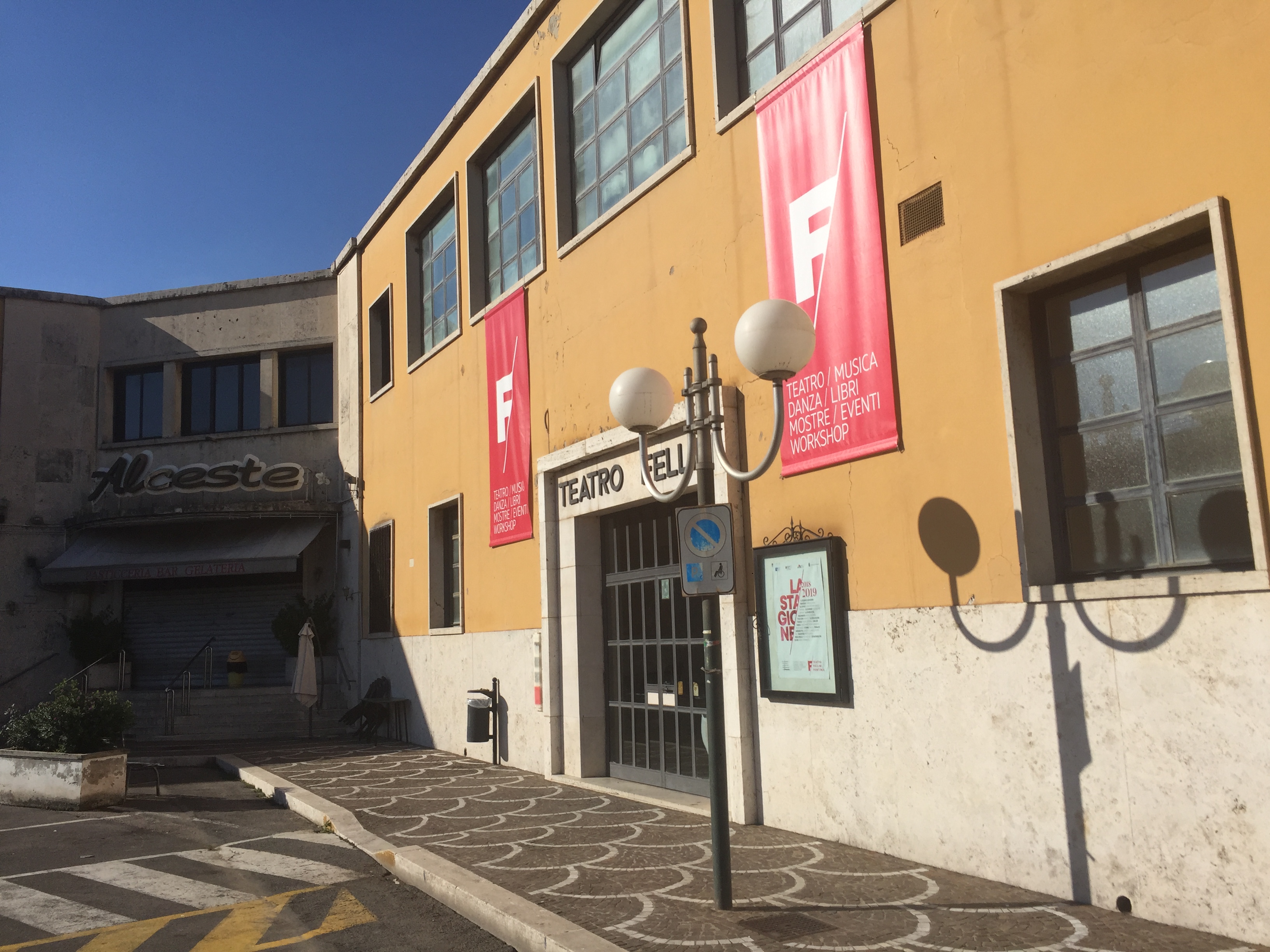
Il cinema-teatro
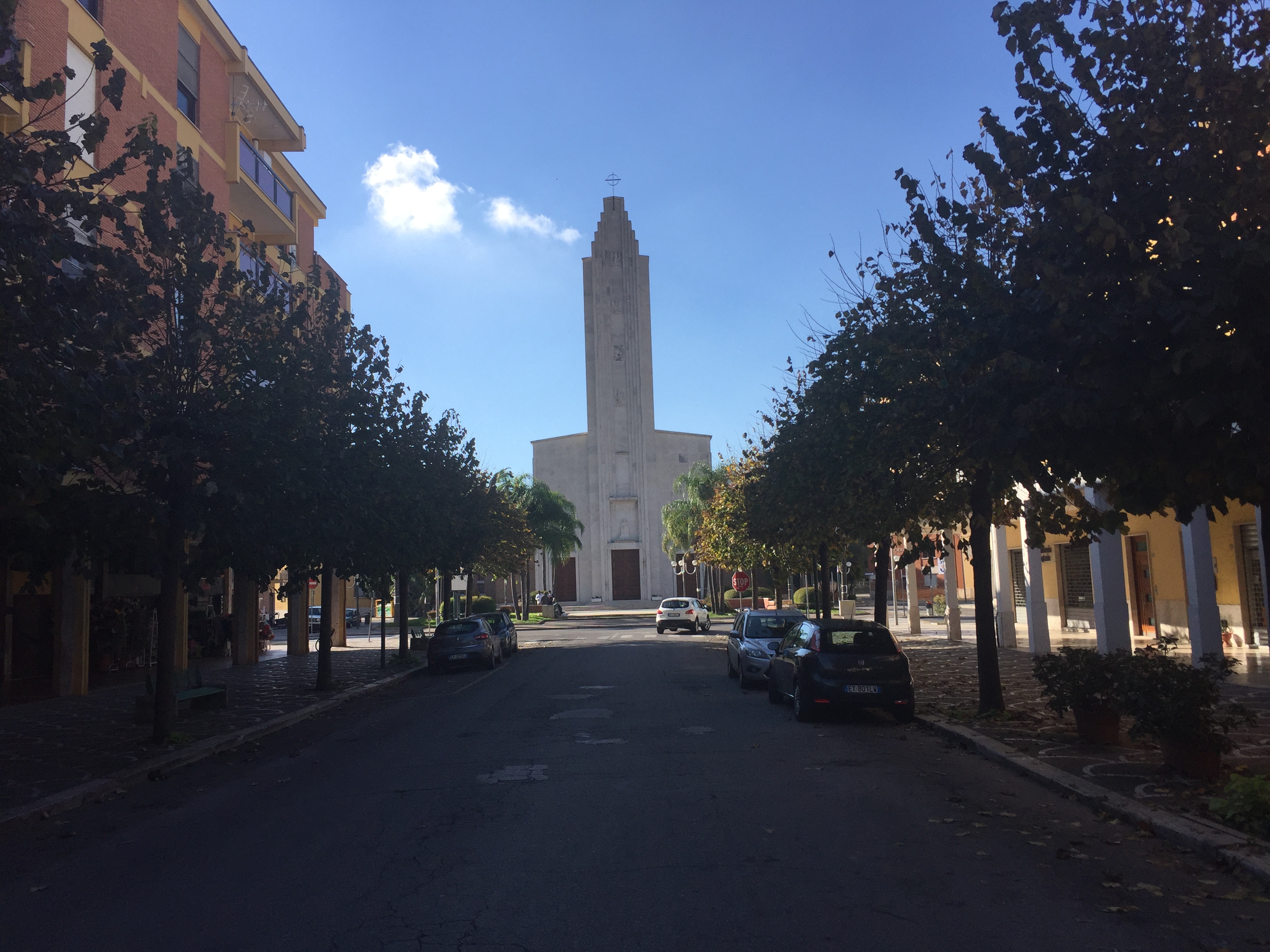
La chiesa di Sant’Anna
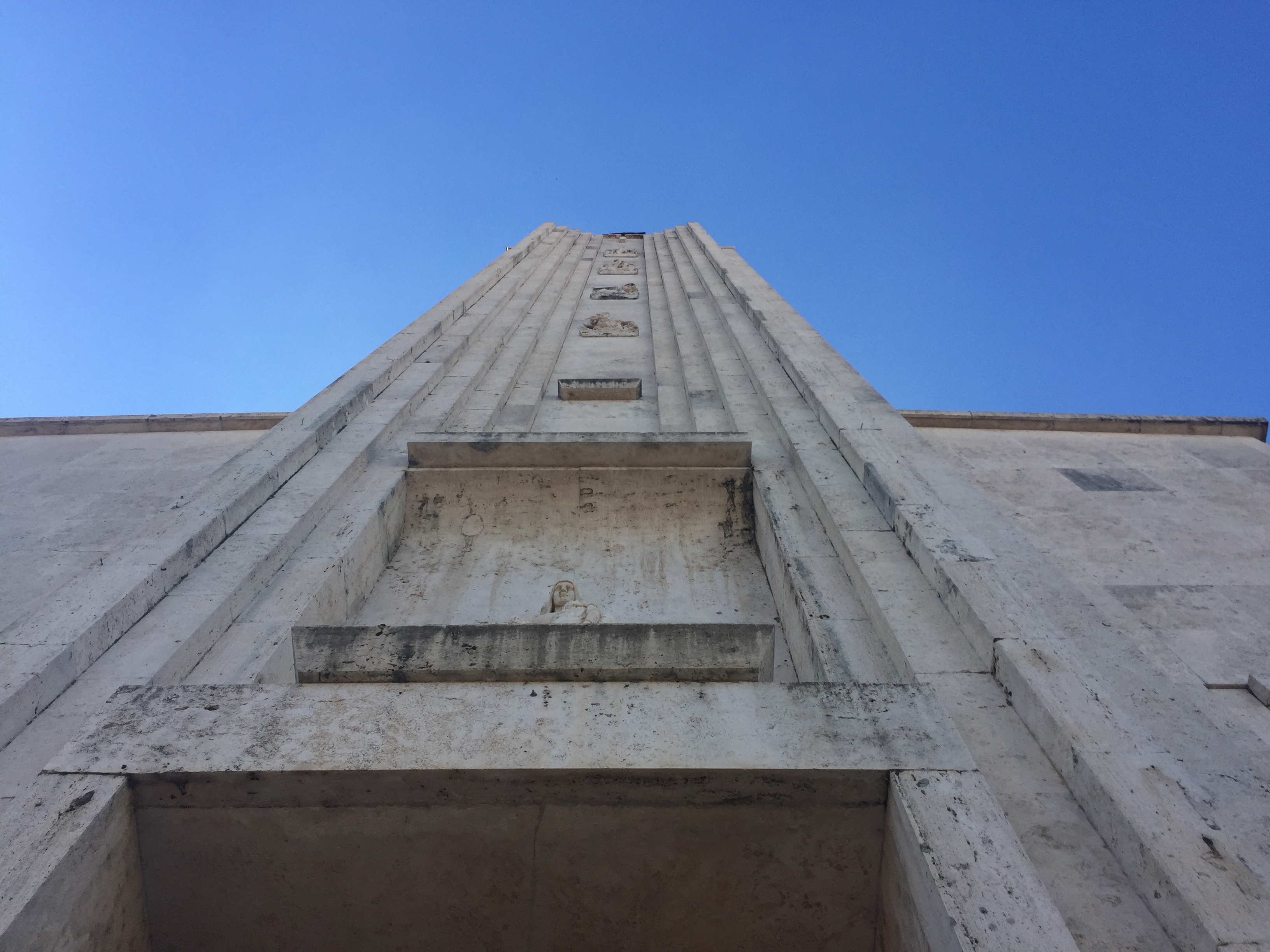
La chiesa di Sant’Anna – particolare
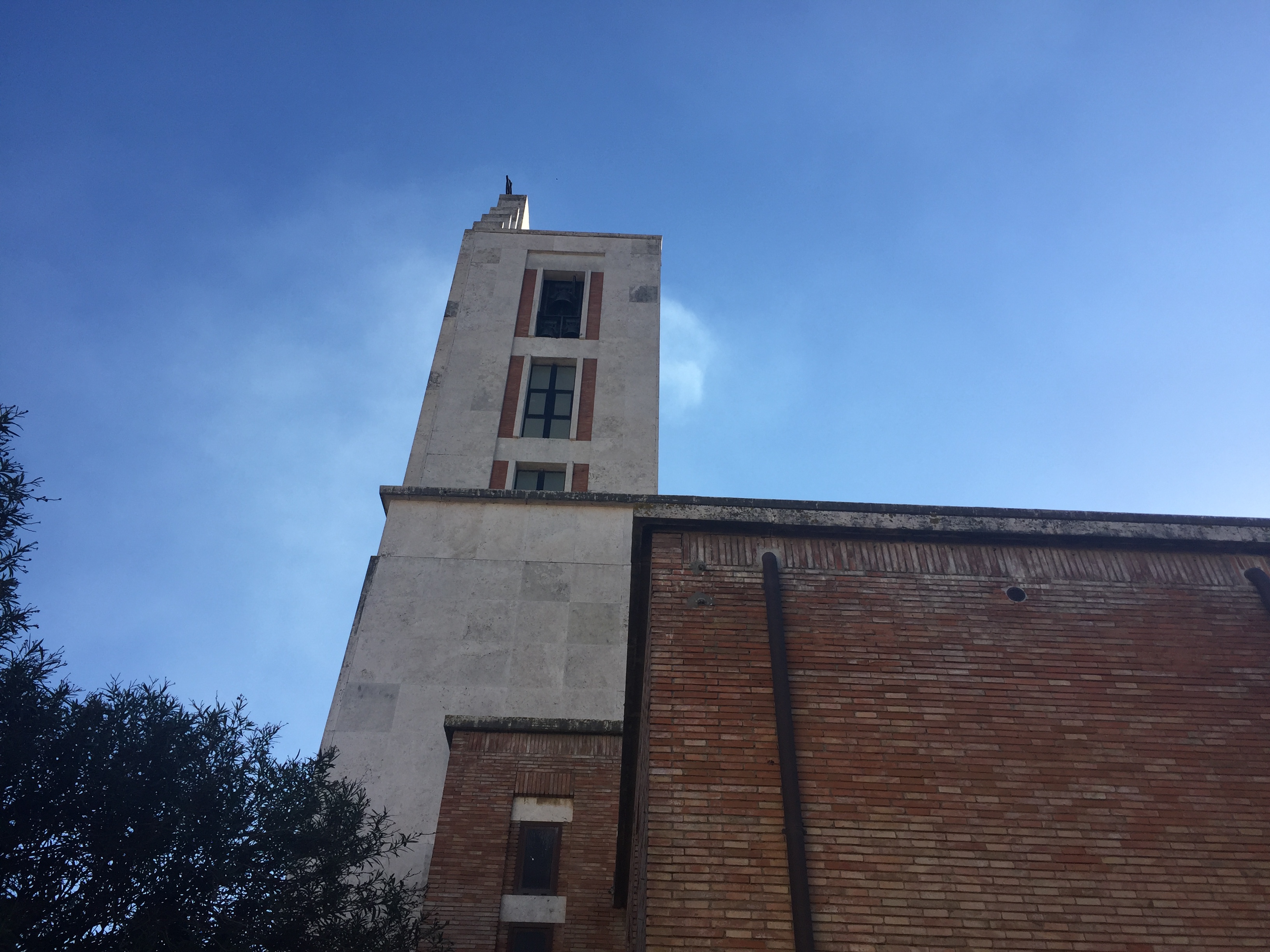
La chiesa di Sant’Anna – particolare
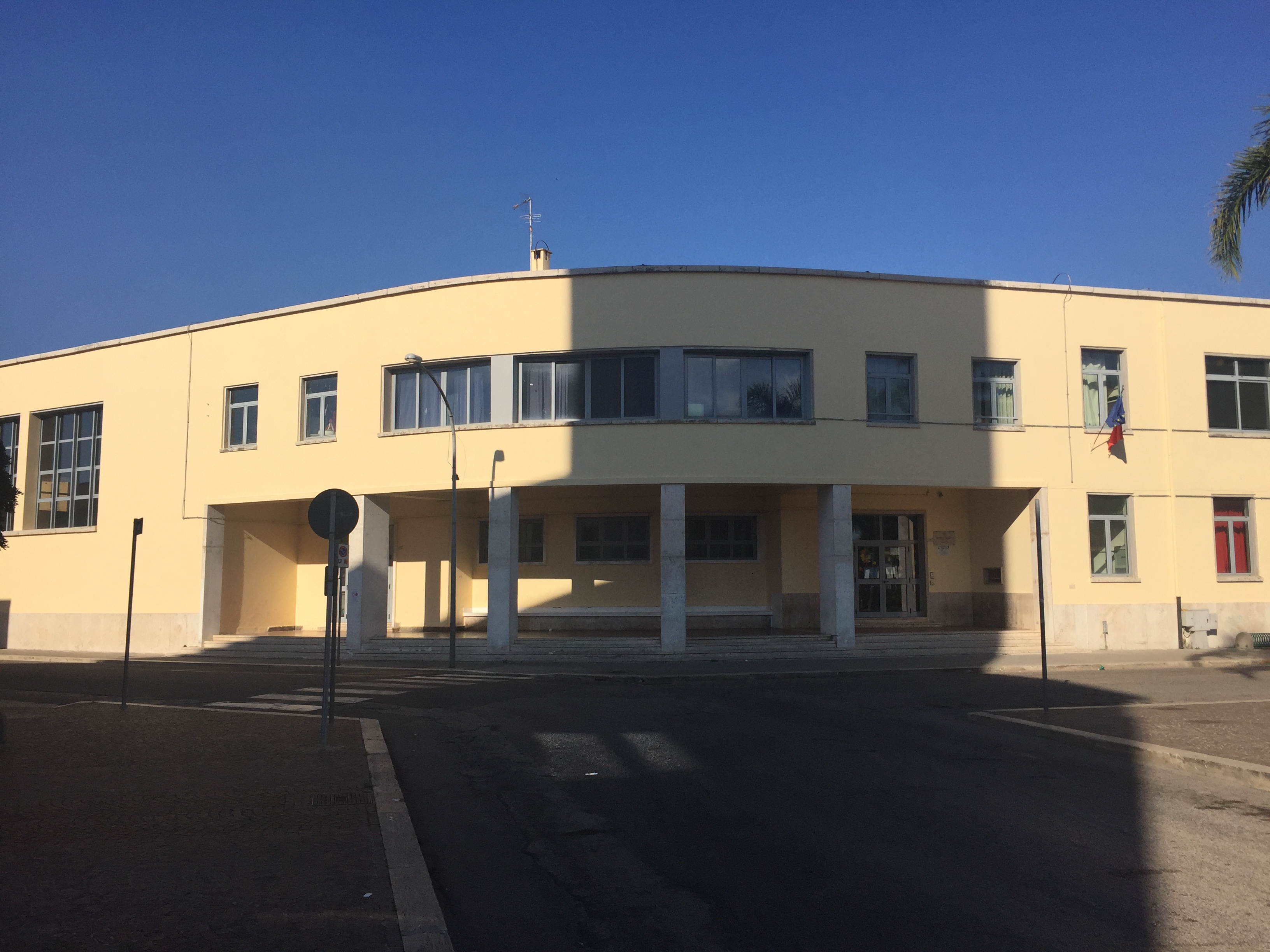
La scuola
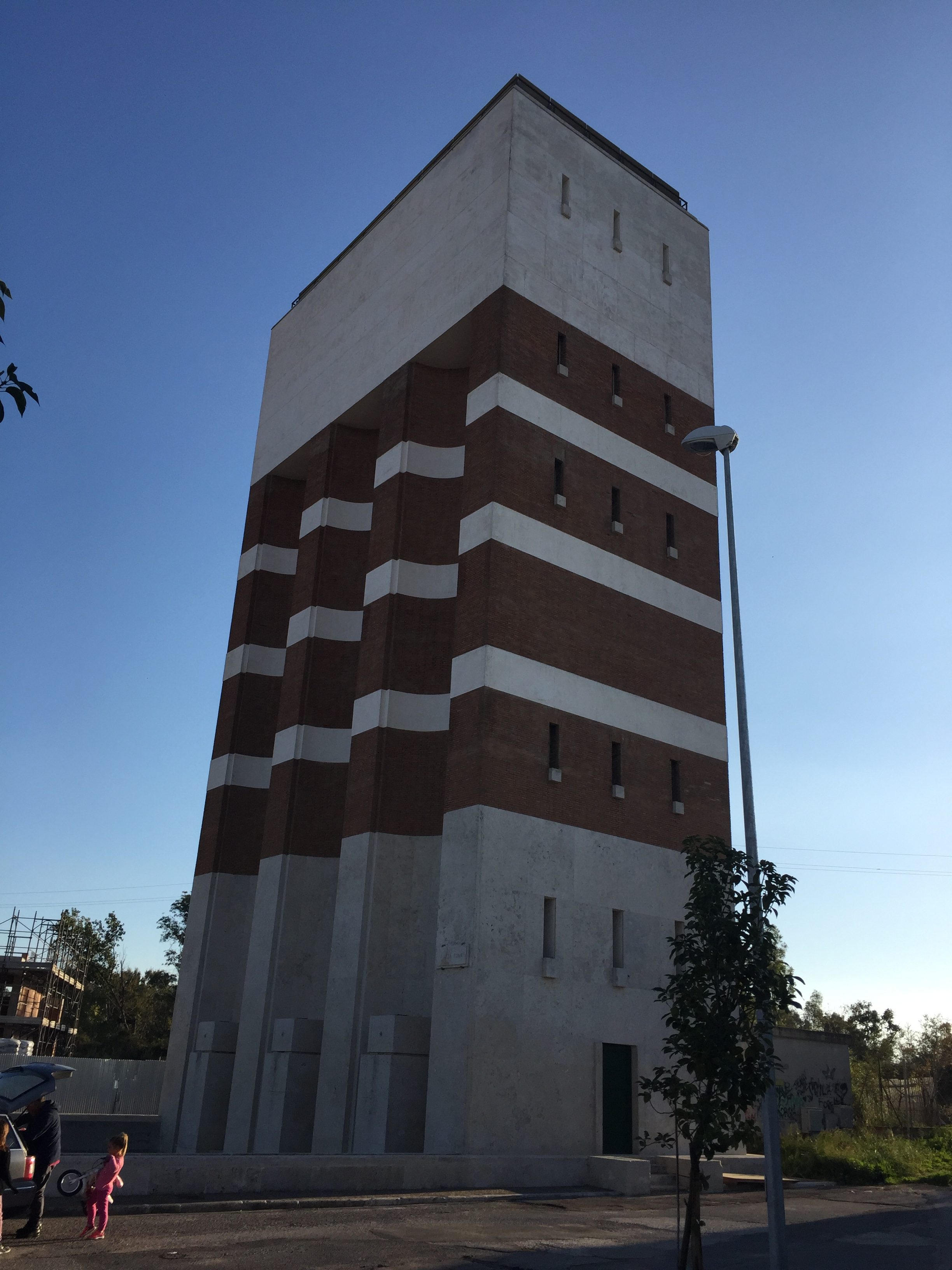
La torre dell’acquedotto
A Pontinia, in particolare, la Sede del Fascio locale è posta su uno dei tre viali d ‘accesso alla città (ex Viale del Duce) e quindi non rientra nel gruppo di fabbricati che definiscono la piazza centrale. L’edificio, si presenta con una forma atipica. La torre è completamente, arretrata rispetto al filo stradale, a tal punto da non pote essere vista dal viale d’accesso alla città. Al suo posto troviamo un volume in aggetto che ospita l’ingresso principale sottolineato da un rivestimento in travertino con riquadrature,” incorniciato da due paraste che, all’epoca, avevano la forma di Fasci Littori. Questo volume, come la torre, prevede de un atrio e una scala a servire i vari livelli: in sostanza abbiamo due parti con le stesse funzioni, la cui compresenza in un edificio così piccolo è particolarmente insolita. Inoltre la presenza dell’arengario nel volume in aggetto contribuisce a rendere ancora più equivoca la funzione di questi due elementi. Questo è dovuto probabilmente al fatto che l’edificio ospitava sia la Casa del Fascio, sia la caserma della Milizia. I locali della prima sono sulla destra con un salo ne per le adunate al primo piano; quelli della caserma sulla sinistra, con gli uffici e la sala d’armi al piano terra; i dormitori al piano superiore.
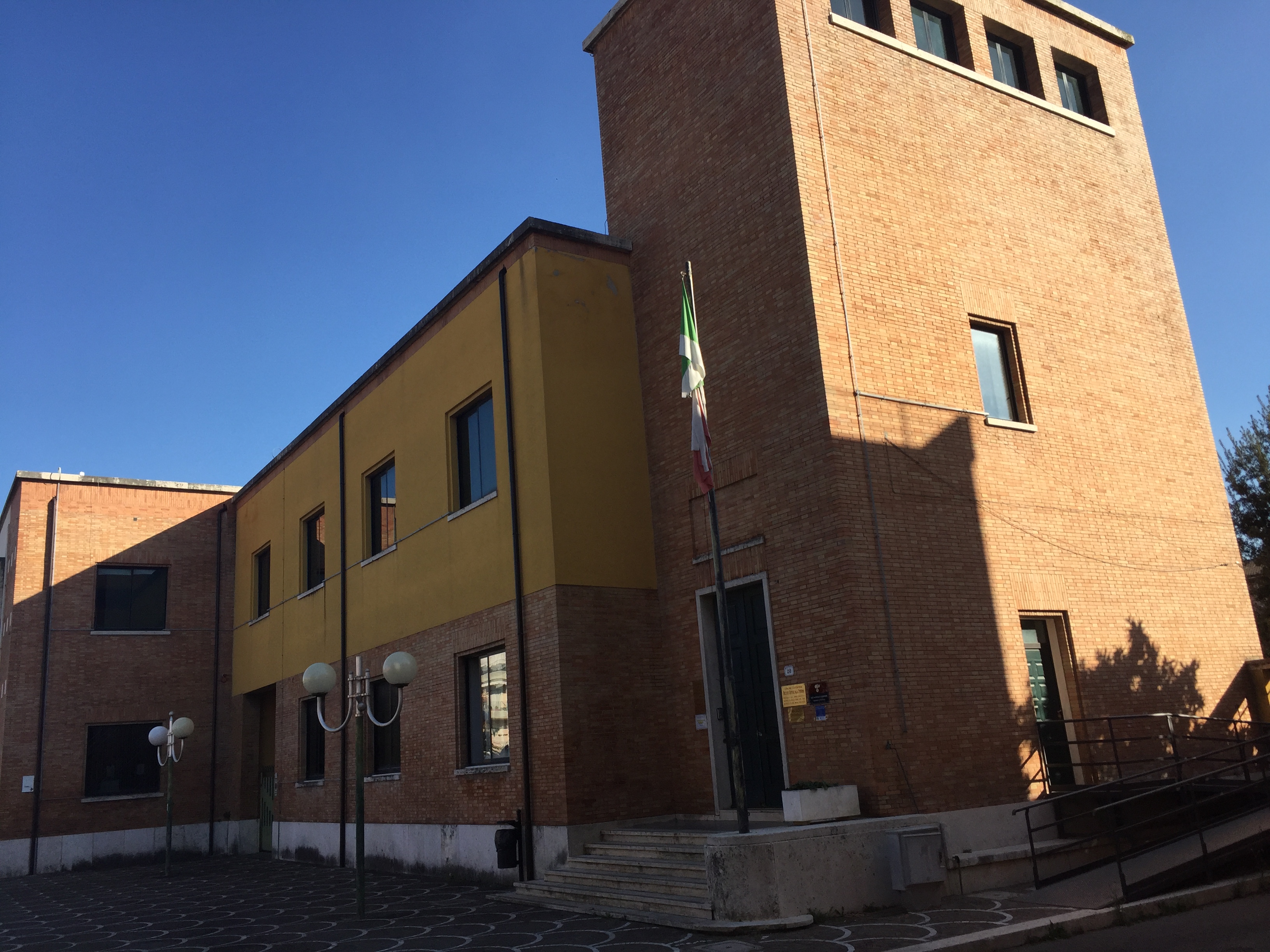
La casa del Fascio
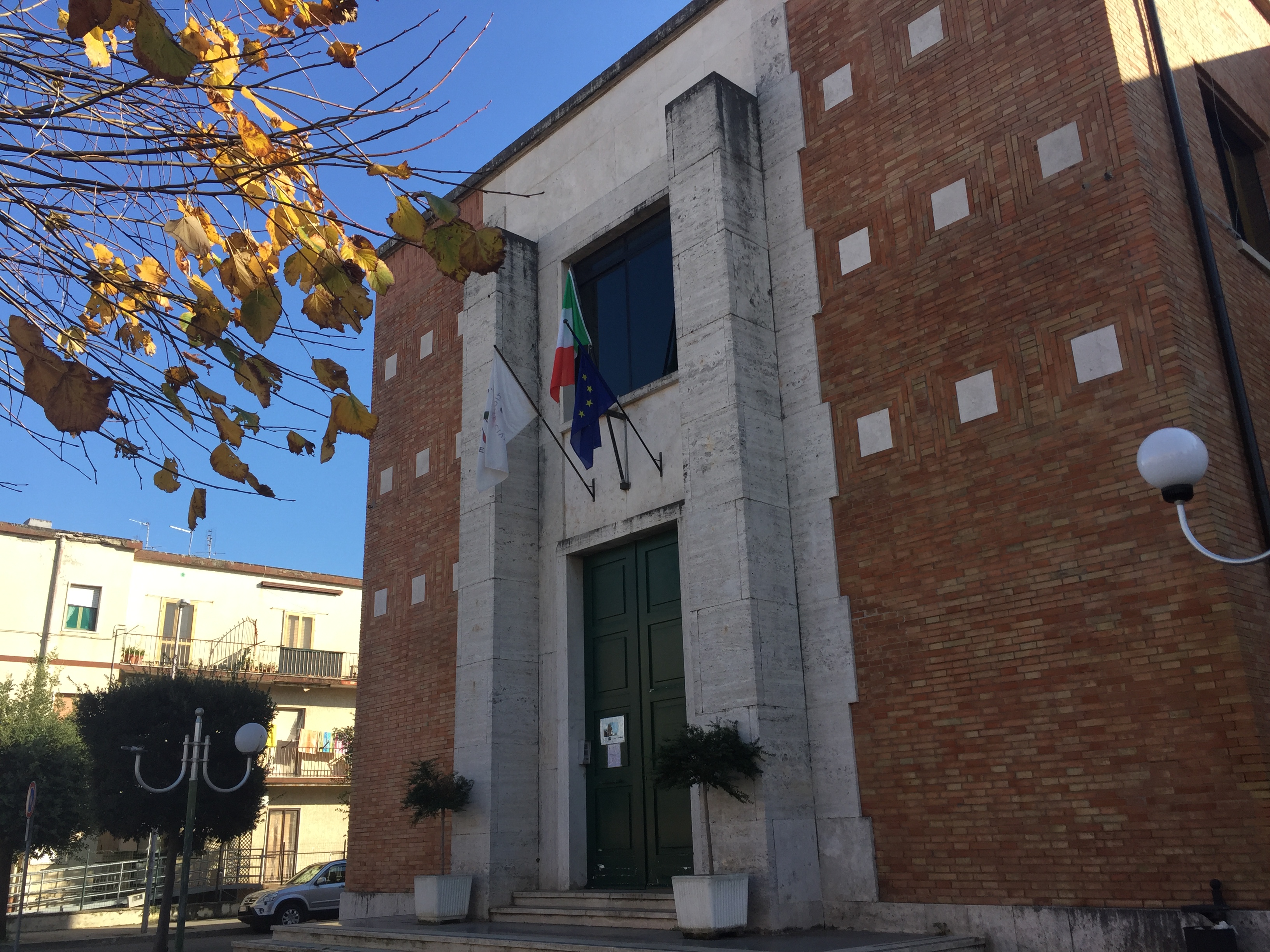
La casa del Fascio
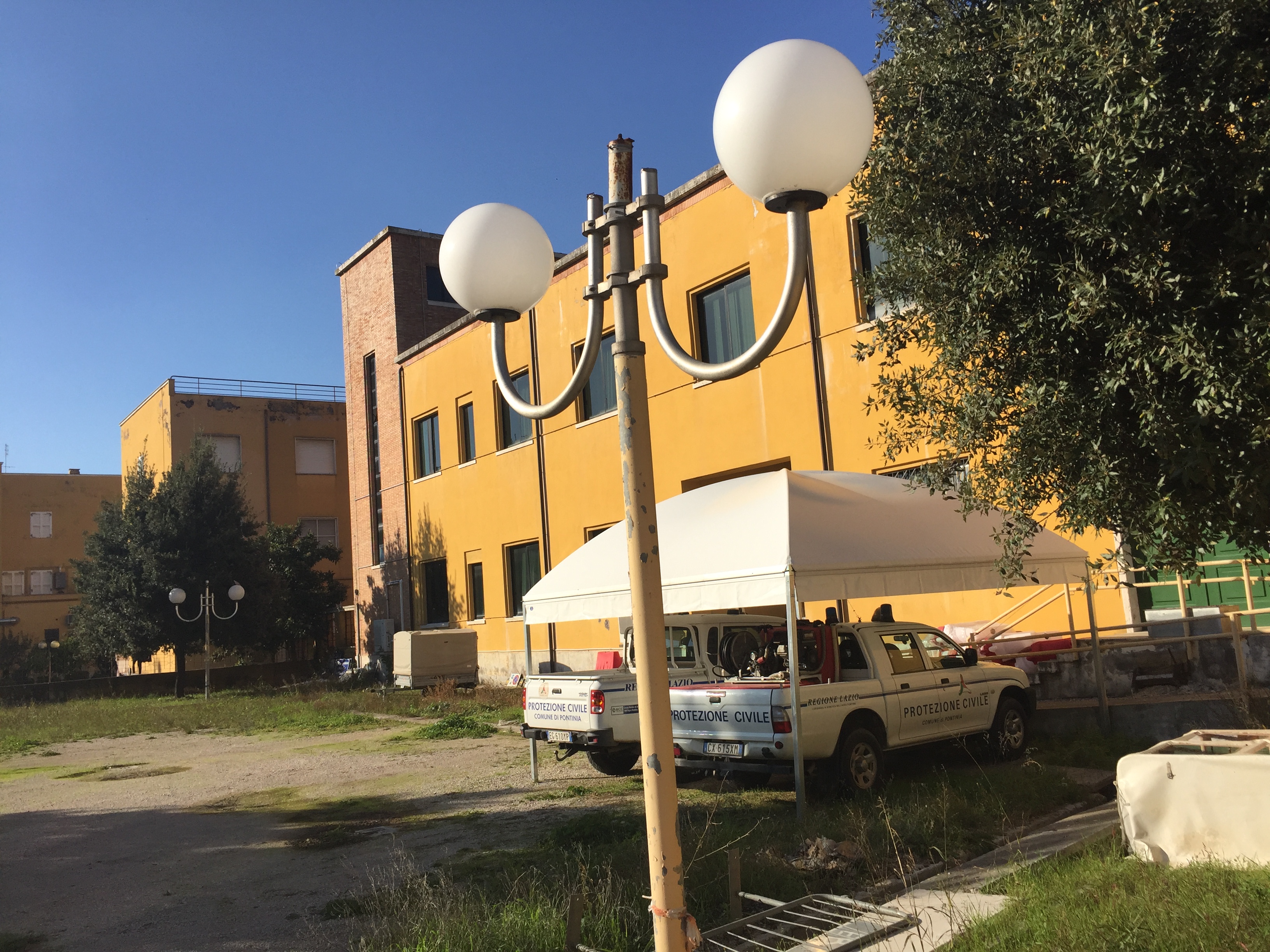
La casa del Fascio
La pianta dell’edificio è a forma di Fascio Littorio, esperimento che ricorda, nel richiamo a simboli e personaggi del regime, il progetto per la sede federale di Littoria. Insoliti sono i disegni dei due cancelli esterni e delle ringhiere interne, sagomati anch’essi a forma di Fascio.
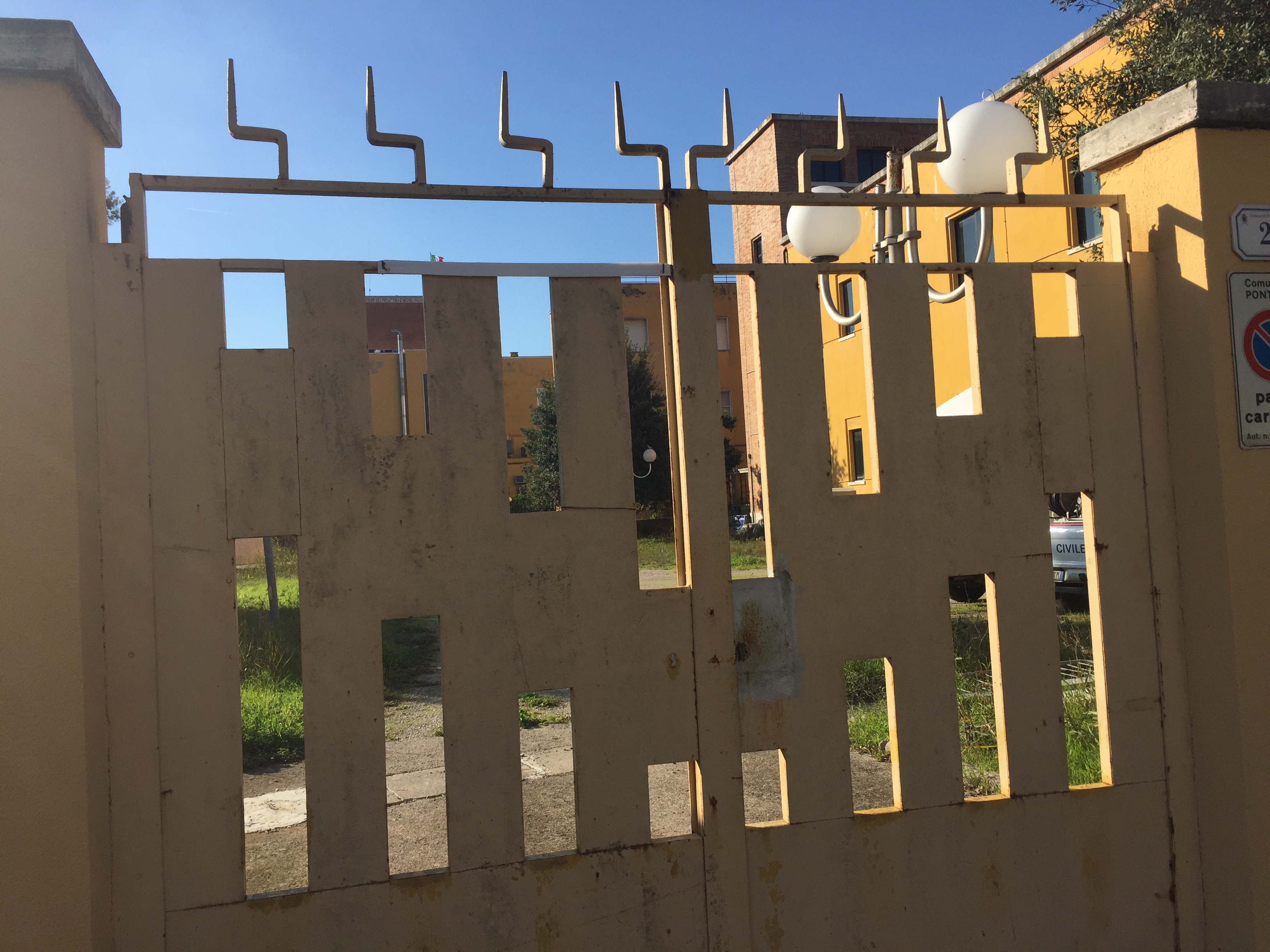
La casa del Fascio – particolare
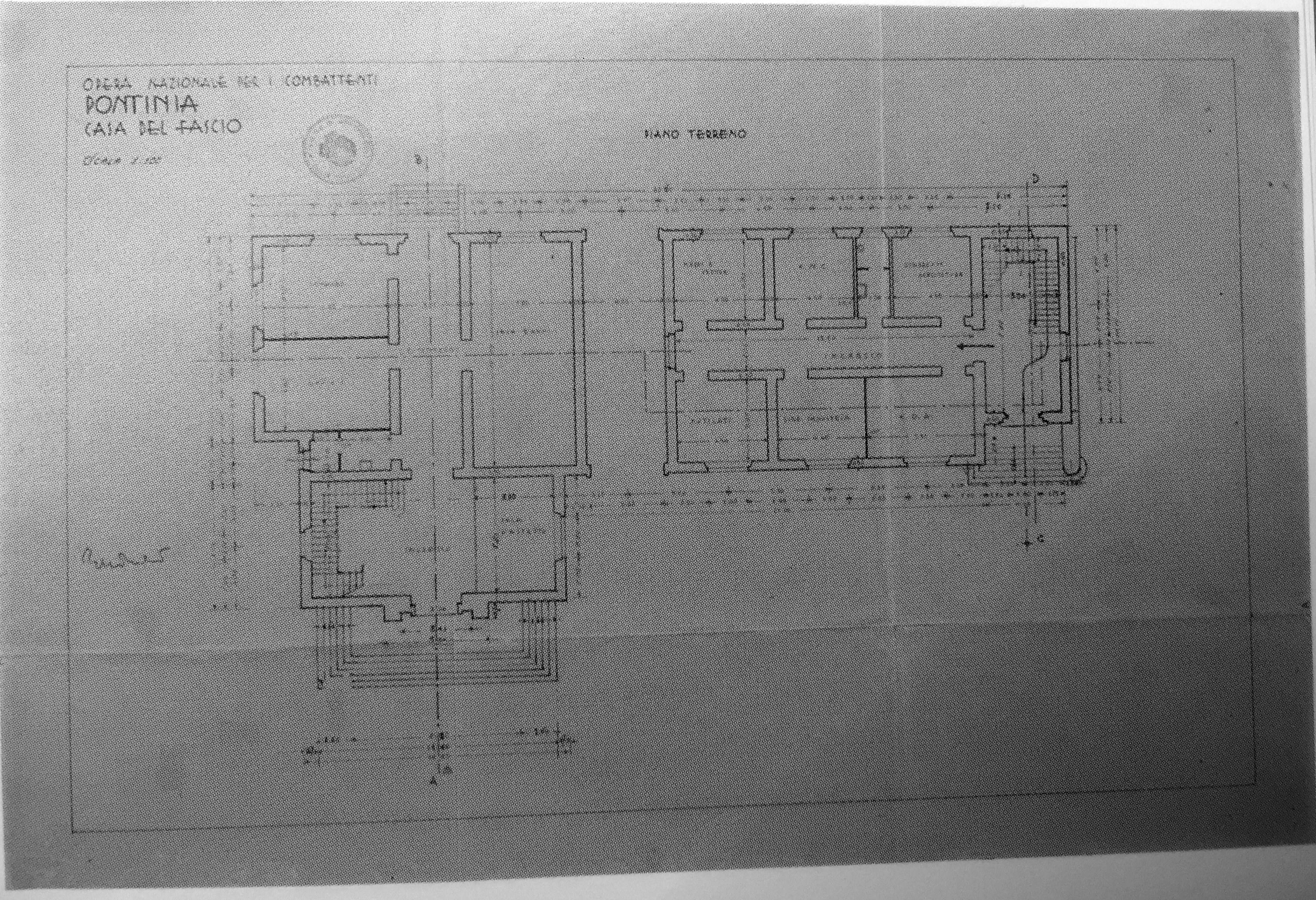
La casa del Fascio – pianta piano terra
Come nella sede di Sabaudia, l’articolazione dei volumi è sottolineata da un diverso trattamento delle superfici: laterizio per la torre, e intonaco giallo ocra per il blocco degli uffici. Questo tipo di differenziazione fu comune a molte sedi del partito, soprattutto nei centri rurali, dove la rusticità del paramento della torre entrava in forte contrasto con l’intonaco dei volumi adiacenti, anche se non mancano i casi in cui tutte le parti dell’edificio sono rivestite di pietra o laterizio.
L’edificio di Pontinia si caratterizza per una ricerca di modernità che spiega l’originale articolazione delle masse e l’utilizzo dei tetti piani. Questa Casa Littoria si contrappone alle sedi di Pomezia e Aprilia che presentano, invece, un fronte compatto e coperture a falde rispondenti alle ristrettezze economiche del partito.
A Pontinia i solai, in effetti, sono previsti in cemento armato misto a forati e in travetti in ferro a doppio T e tavelloni a seconda del carico da sostenere, soluzioni impensabili nel periodo di piena autarchia. A Pontinia si reiterò l’uso di alcune delle soluzioni formali, materiche e costruttive riscontrate a Sabaudia, in virtù del successo ottenuto dal progetto di quest’ultima, che costituì indubbiamente il fiore all’occhiello del regime, rappresentando un punto di felice equilibrio fra tradizione e moderne esigenze di pianificazione.
Fonti:
http://www.instoria.it/home/città_fondazione_fascista.htm
Vecchie città/Città nuove – Arturo Cucciola – Ediz. Dedalo
L’Architettura delle Case del Fascio nella Regione Lazio – Flavio Mangione e Andrea Soffitta – ED. Alinea
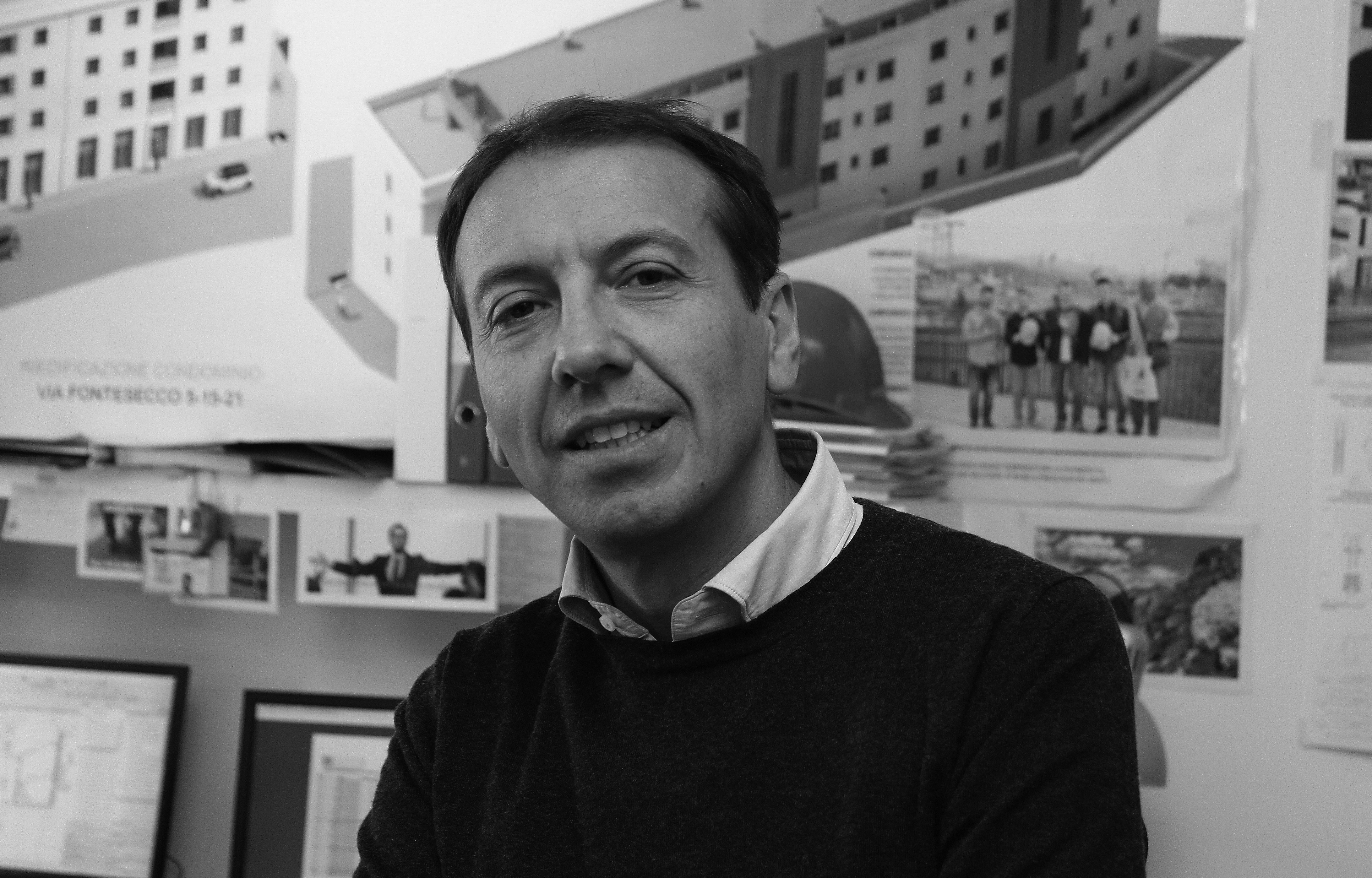 Ing. Giovanni Pierini – ZED PROGETTI srl
Ing. Giovanni Pierini – ZED PROGETTI srl
The founding cities, i.e. the new cities created during the Fascist regime, represent the last attempt at an urban policy of great impact carried out in Italy. Really, they are born in a contradictory condition, that is, in the antithesis between the need to create centres of aggregation and service, mainly in the context of the recovery of areas for agricultural exploitation through the so-called “integral reclamations” (which provided for the hydraulic emptying of unhealthy lands combined with the agricultural recovery of the same) managed by the Opera Nazionale Combattenti (O.N.C.) and the opposition to create new phenomena of new urbanism in view of a traditionalist return to land and peasant civilization sought by the regime in order to limit urban growth, urbanization of the proletariat and the depopulation of the countryside and combat denatality. In this sense, the most frequent type of settlement corresponded, therefore, more than to a city to a service center located within an area of scattered agricultural settlement, where rural houses are placed directly on the agricultural plot assigned to the farm family. The aggregation centre did not, in fact, have a residential character, but included public buildings (church, beam house, clinic, sometimes town hall, militia barracks and school) and services (agricultural consortium, shop, barber, inn), organized around a square or a road axis.
In the panorama of new foundations, the best known case, also for the enormous prominence obtained by the national and international press, is that of the five cities in the context of the reclamation of the Agro Pontino-Romano, namely Littoria, Sabaudia, Pontinia, Aprilia and Pomezia.
The Pontine “Pentapoli” was set up almost occasionally, without an organic plan, when instead the rationalist urban planners of the time supported the need for a National Regulatory Plan linked in a series of Regional Regulatory Plans, as an indispensable framework for the preparation and development of the individual Regulatory Plans.
For the third municipality, Pontinia, the project was drawn up in 1934 by the engineer Antonio Pappalardo with the “artistic advice” of the architect Oriolo Frezzotti.
The layout is made up of a structure of orthogonal streets, rotated by forty-five degrees with respect to an external quadrilateral of ring roads; in the central part there is a system consisting of 28 Ottobre square (now Piazza Indipendenza) and Pio VI, connected by the short Via Sisto V (now Via Cesare Battisti), towards which converge, orthogonal, the Viale del Duce now Via Camillo Benso Conte di Cavour) and the Viale del Re (now Via Italia). The centre was founded on 19 December 1934 and inaugurated on 18 December 1935. The territory was obtained from the municipalities of Sezze, Terracina and Priverno.
The original urban core, still intact, follows that of the other “new cities”, made up of essential but rigorous architectural features, with some supporting buildings, located around the central square or in its immediate vicinity: the Town Hall with its persistent writings of Fascism, the post office, the cinema-theater, the house of Fascio (now House of Culture), the parish church of St. Anne, the school, barracks, the tower of the aqueduct.
The architecture is openly and programmatically simple. The same designers declared to be inspired by the “rurality of the environment”, focusing on external finishing materials such as the brick curtain, the plaster and a few details in travertine and “fake travertine”. Greater importance is given to the coating of the church of S.Anna.
In Pontinia, in particular, the seat of the local Fascio is located on one of the three avenues of access to the city (former viale del Duce) and therefore it does not belong to the group of buildings that define the central square. The building has an atypical shape. The tower is completely behind the road, so much so that it cannot be seen from the avenue leading to the city. In its place is a projecting volume that houses the main entrance, underlined by a travertine cladding with frames, framed by two pilasters that, at the time, were in the shape of Fasci Littori (Fascist emblem). This volume, like the tower, has an atrium and a staircase to serve the various levels: it has two parts with the same functions, whose presence in such a small building is particularly unusual. In addition, the presence of the arengarium in the projecting volume contributes to making the function of these two elements even more equivocal. This is probably due to the fact that the building housed both the Casa del Fascio and the Militia barracks. The rooms of the first are on the right with a room for the meetings on the first floor, those of the barracks on the left, with offices and the weapons room on the floor; the dorms upstairs.
The plan of the building is in the shape of Fascio Littorio, an experiment that recalls, in the reference to symbols and characters of the regime, the project for the federal headquarters of Littoria. Unusual are the drawings of the two external gates and the internal railings, also shaped like a Fascist emblem.
As in Sabaudia headquarters, the articulation of the volumes is underlined by a different treatment of the surfaces: brick for the tower, and ochre yellow plaster for the office block.
This type of differentiation was common to many party headquarters, especially in rural areas, where the rusticity of the tower’s face contrasted strongly with the plaster of the adjacent volumes, although there are also cases in which all parts of the building are covered with stone or brick.
The Pontinia building is characterized by a search for modernity that explains the original articulation of the masses and the use of flat roofs. This Casa Littoria contrasts with the offices in Pomezia and Aprilia, which instead have a compact front and pitched roofs that meet the economic constraints of the party.
In Pontinia, in fact, the floors are made of reinforced concrete mixed with perforated holes and double-T iron joists and large planks depending on the load to be supported, solutions unthinkable in the period of full self-sufficiency. At Pontinia the use of some of the formal, material and constructive solutions found at Sabaudia was repeated, in virtue of the success achieved by the latter’s project, which undoubtedly constituted the flagship of the regime, representing a point of right balance between tradition and modern planning needs.

