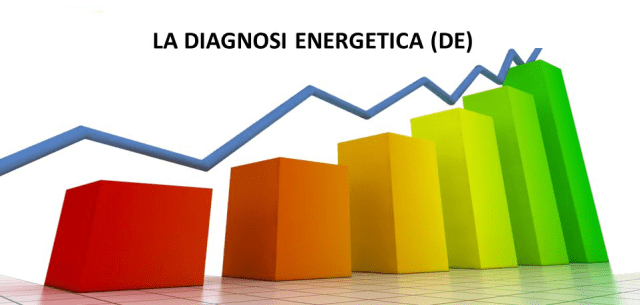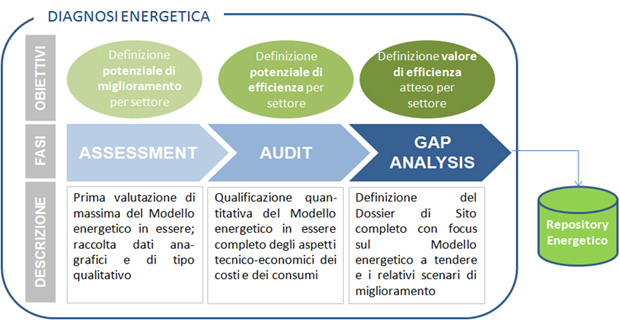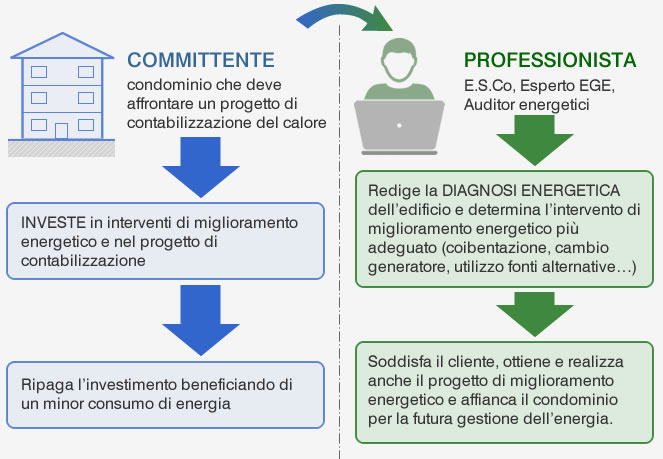DIAGNOSI ENERGETICA (DE) DEGLI EDIFICI PUBBLICI: NUOVE LINEE GUIDA ENEA
ENERGY AUDIT OF PUBLIC BUILDINGS: NEW "ENEA" GUIDELINES
- 09 Giu 2019

Che cos’è una diagnosi energetica
La Diagnosi Energetica (DE) è la procedura che permette di individuare le soluzioni di efficientamento energetico più efficaci a partire dallo status quo del sistema. Questa permette infatti di definire le priorità di intervento e di analizzare le soluzioni sotto il profilo costi-benefici.
Linee Guida
Le linee guida per la diagnosi energetica degli edifici pubblici nascono dal Progetto ENEA ES-PA “Energia e Sostenibilità per la Pubblica Amministrazione”. L’analisi accurata del sistema edificio-impianto allo stato ante-operam è alla base dell’individuazione degli interventi più opportuni e della conseguente trasformazione del sistema stesso. Le linee guida ENEA rappresentano uno strumento che guida il referente della DE nello svolgimento della stessa; queste descrivono punto per punto le fasi della procedura di diagnosi e approfondiscono in particolare la fase di analisi, che risulta la più complessa a livello tecnico.
Le linee guida risultano fondamentali per garantire l’omogeneità di esecuzione delle DE in modo da rendere possibile l’organizzazione di banche dati per il confronto tra edifici di riferimento e esistenti a parità di destinazione d’uso.
I contenuti delle Linee Guida
Le linee guida in oggetto prendono in considerazione i servizi energetici utili a garantire il benessere degli abitanti, in particolare:
• climatizzazione invernale;
• climatizzazione estiva;
• produzione di acqua calda sanitaria;
• ventilazione;
• illuminazione;
• trasporto interno.
Le indicazioni fornite riguardano:
• raccolta e analisi delle spese energetiche;
• raccolta e analisi della documentazione tecnica disponibile e definizione di controlli e verifiche;
• definizione dei fattori di aggiustamento dei consumi fatturati;
• analisi dei servizi energetici;
• costruzione dell’inventario energetico;
• calcolo degli indicatori di prestazione energetica;
• individuazione di azioni di miglioramento dell’efficienza energetica;
• analisi costi-benefici;
• valutazione della priorità degli interventi.
Simulazione del sistema edificio-impianto e la creazione del modello energetico
Nel caso di interventi interferenti risulta fondamentale la simulazione del sistema edificio-impianto attraverso la creazione di modelli energetici al fine di valutare le opportunità di risparmio.
La costruzione del modello si suddivide in:
• inserimento dei dati climatici;
• definizione dei confini del fabbricato e delle zone termiche;
• definizione dei servizi energetici e degli impianti;
• risultati della simulazione.
In seguito alla costruzione del modello di simulazione del sistema è necessaria la validazione dello stesso tramite il confronto con i dati di consumo effettivi ricavati da bolletta.

Le fasi finali della Diagnosi Energetica
A seguito della simulazione dei diversi scenari d’intervento si procede all’analisi economica degli stessi, al fine di identificare la soluzione più vantaggiosa dal punto di vista dell’analisi costi-benefici.
A conclusione della diagnosi il Responsabile ha il compito di redigere l’Attestato di Prestazione Energetica dell’edificio in condizioni ante e post operam al fine di valutare l’impatto degli interventi proposti.

 Ing. Luigi Sica – ZED PROGETTI srl
Ing. Luigi Sica – ZED PROGETTI srl
What is an energy diagnosis?
Energy Diagnosis (DE) is the procedure that allows to identify the most effective energy efficiency solutions starting from the status quo of the system. This procedure allows to define the priorities of intervention and to analyze the solutions from a cost-benefit point of view.
Guidelines
The guidelines for the energy diagnosis of public buildings are born from the ENEA ES-PA Project “Energy and Sustainability for Public Administration”. The accurate analysis of the building-system in its ante-operam state is the basis for the identification of the most appropriate interventions and the consequent transformation of the system itself. The ENEA guidelines represent a tool that guides the DE referent in the development of the same; these describe point by point the phases of the diagnosis procedure and in particular deepen the analysis phase, which is the most complex at the technical level.
The guidelines are fundamental to ensure the homogeneity of execution of the DE in order to make possible the organization of databases for comparison between reference buildings and existing for the same intended use.The contents of the Guidelines
These guidelines take into account energy services that are useful for ensuring the well-being of the inhabitants, in particular:
– winter air conditioning;
– summer air conditioning;
– production of domestic hot water;
– ventilation;
– lighting;
– internal transport.The indications given concern:
– collection and analysis of energy costs;
– collection and analysis of available technical documentation and definition of controls and verifications;
– definition of adjustment factors for invoiced consumption;
– analysis of energy services;
– construction of the energy inventory;
– calculation of energy performance indicators;
– identification of actions to improve energy efficiency;
– cost-benefit analysis;
– evaluation of the priority of interventions.Simulation of the building-plant system and the creation of the energy model
In the case of interfering interventions, it is essential to simulate the building-plant system through the creation of energy models in order to assess the opportunities for savings.
The construction of the model is divided into:
– insertion of climatic data;
– definition of building boundaries and thermal zones;
– definition of energy services and plants;
– simulation results.
Following the construction of the simulation model of the system, it is necessary to validate it by comparing it with the actual consumption data obtained from the bill.The final stages of Energy Diagnosis
Following the simulation of the different intervention scenarios, the economic analysis of the same is carried out, in order to identify the most advantageous solution from the point of view of cost-benefit analysis.
At the end of the diagnosis, the Manager has the task of drawing up the Energy Performance Certificate of the building in pre- and post-operational conditions in order to assess the impact of the proposed interventions.

